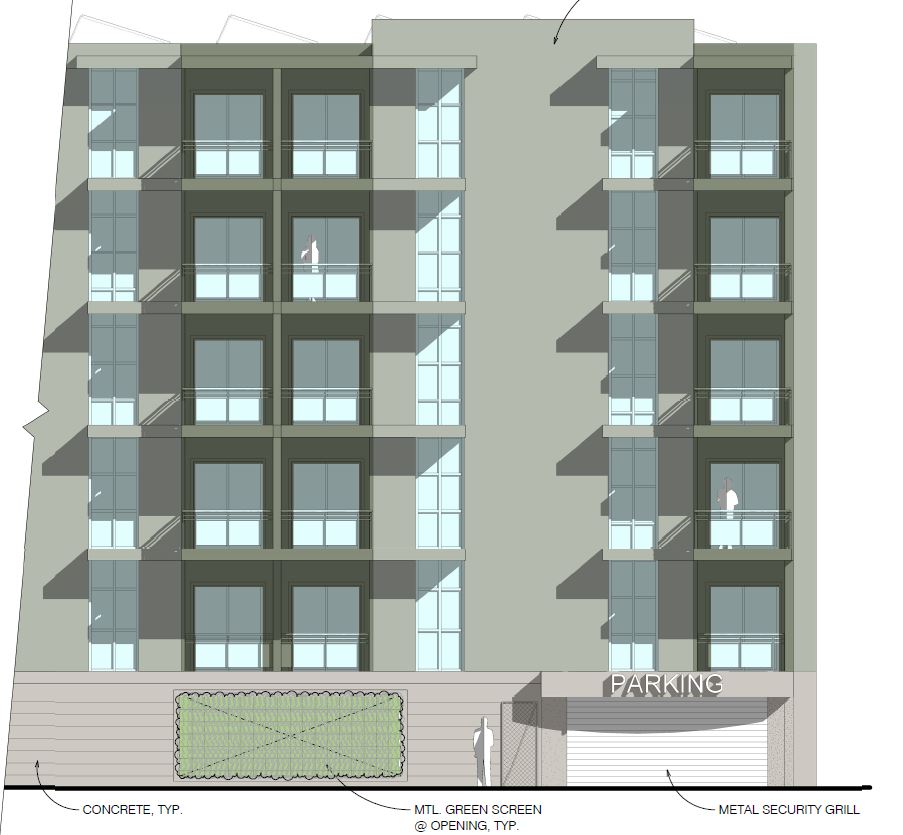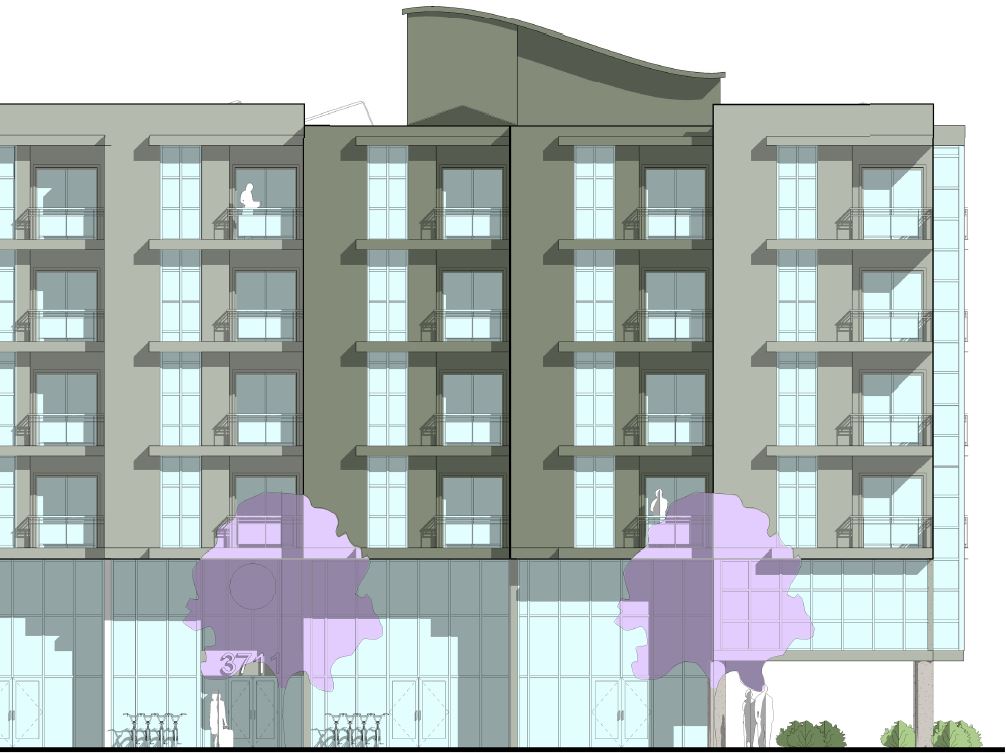A new mixed-use project has been proposed for development at 3711 Maysville Boulevard in Sacramento. The project proposal includes the construction of a six-story mixed-use building containing spaces for commercial/retail and residential uses.
Harrell & Mathau Architects International is responsible for the designs.

3711 Maysville Boulevard Side Elevation via Harrell & Mathau Architects International
The project site is a parcel spanning an area of 17,261 square feet. The project will bring a six-story mixed-use offering space for retail/commercial uses spanning an area of 4,949 square feet. 64 residential units will be designed within the building. Space for community/miscellaneous use will also be provided, measuring 2,844 square feet.

3711 Maysville Boulevard East Elevation via Harrell & Mathau Architects International
Surface parking for 20 vehicles, 9 motorcycles, 14 bikes, and 8 shared spaces will be designed on the site. Offsite parking for 6 spaces on the street will also be made available.
A project application with preliminary plans has been submitted, requesting reviews for Site Plan and Design. The estimated construction timeline has not been announced yet.
Subscribe to YIMBY’s daily e-mail
Follow YIMBYgram for real-time photo updates
Like YIMBY on Facebook
Follow YIMBY’s Twitter for the latest in YIMBYnews






Be the first to comment on "Design Review For Mixed-Use At 3711 Maysville Boulevard, Sacramento"