The project applicant has requested a two-year extension of the previous design review approval for the Walden Garden Townhomes in Walnut Creek, Contra Costa County. The plan would replace one home with eight townhomes. Danville-based Habib Saiidnia is responsible for the application.
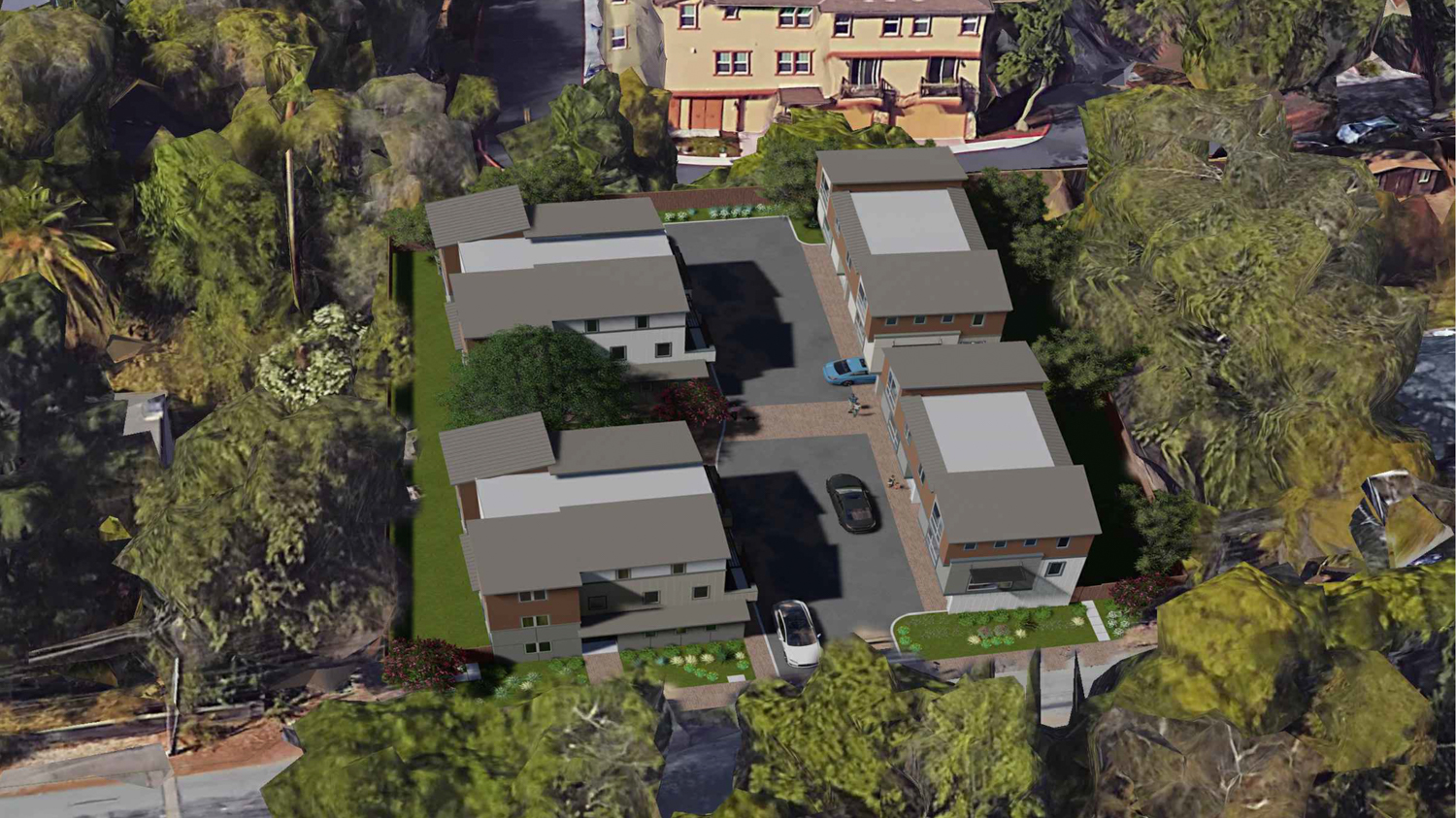
Walden Garden Townhomes aerial view, rendering by Edward Novak Architecture
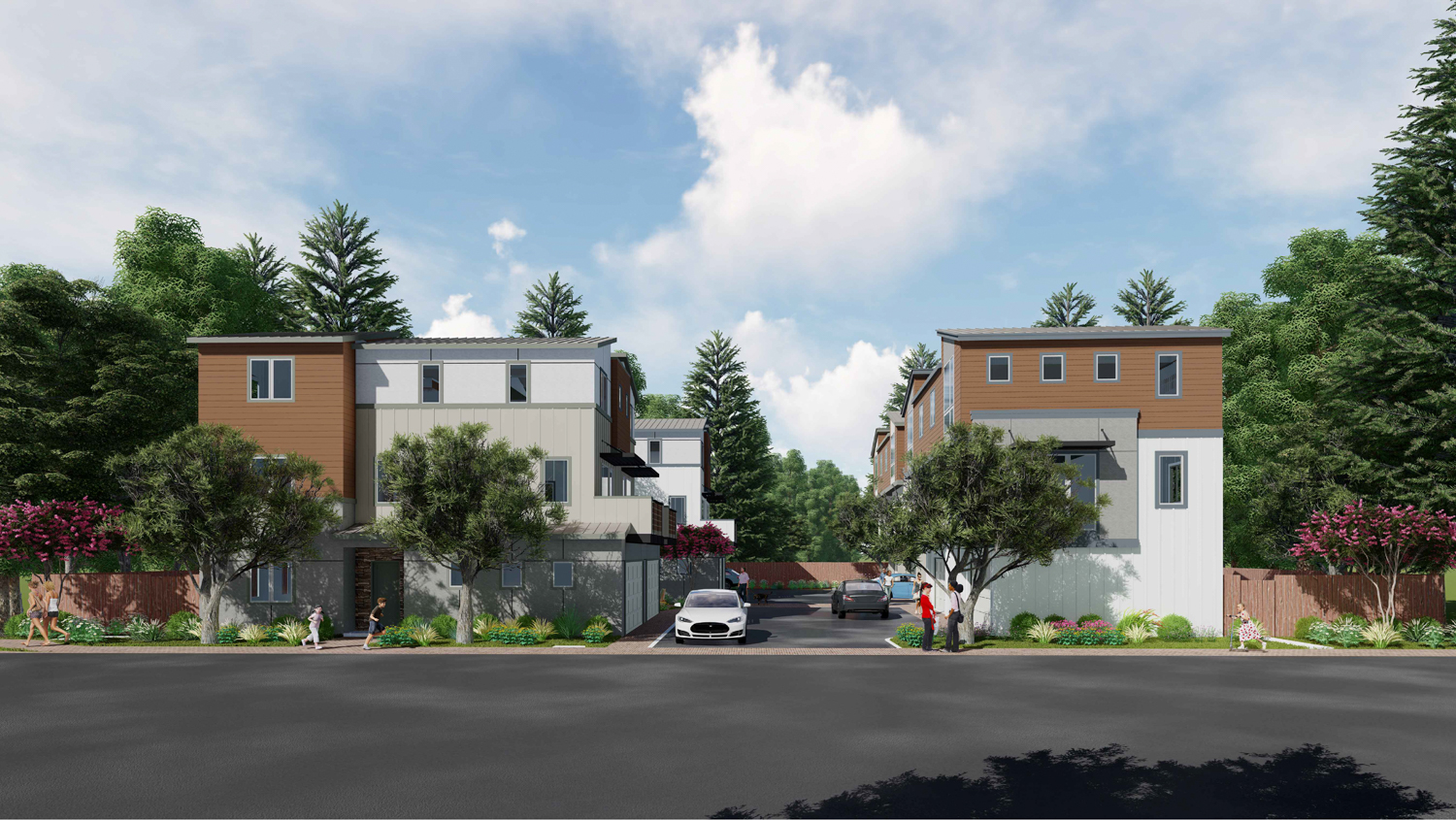
Walden Garden Townhomes looking down the internal driveway, rendering by Edward Novak Architecture
Four 30-foot tall structures will cover less than a third of the parcel, with much of the space covered with landscaping and the internal driveway. The development will yield around 11,020 square feet of housing. On-site garages will have a capacity for 17 cars across nearly 4,000 square feet.
Edward Novak Architecture is responsible for the design. The farmhouse-style exteriors will be clad with fiber cement board siding and stucco. Each unit will have access from private garages to the second-level living room and two third-floor bedrooms. Ripley Design Group is overseeing the landscape architecture, and APEX is consulting on civil engineering.
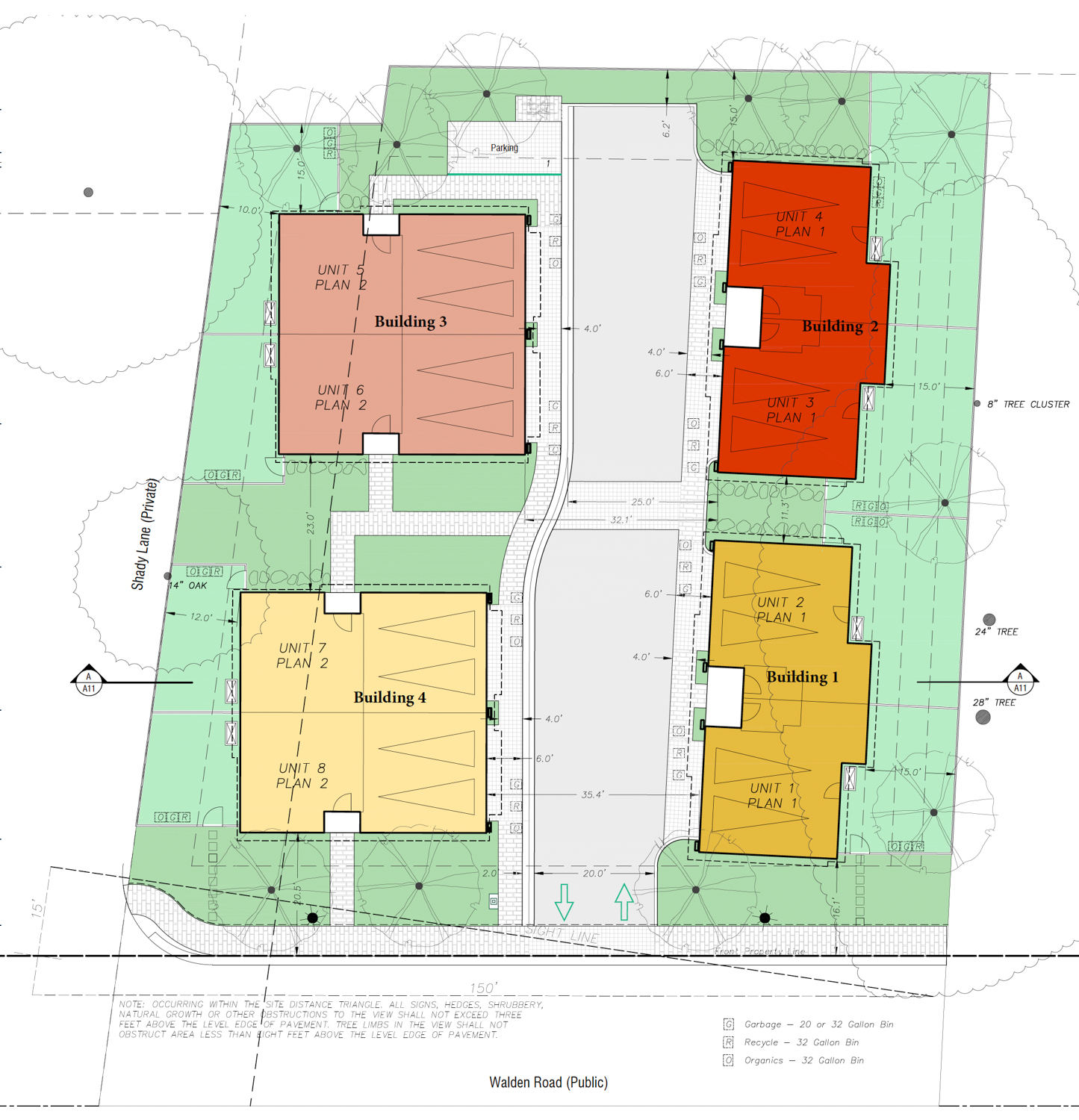
Walden Garden Townhomes site map, illustration by Edward Novak Architecture
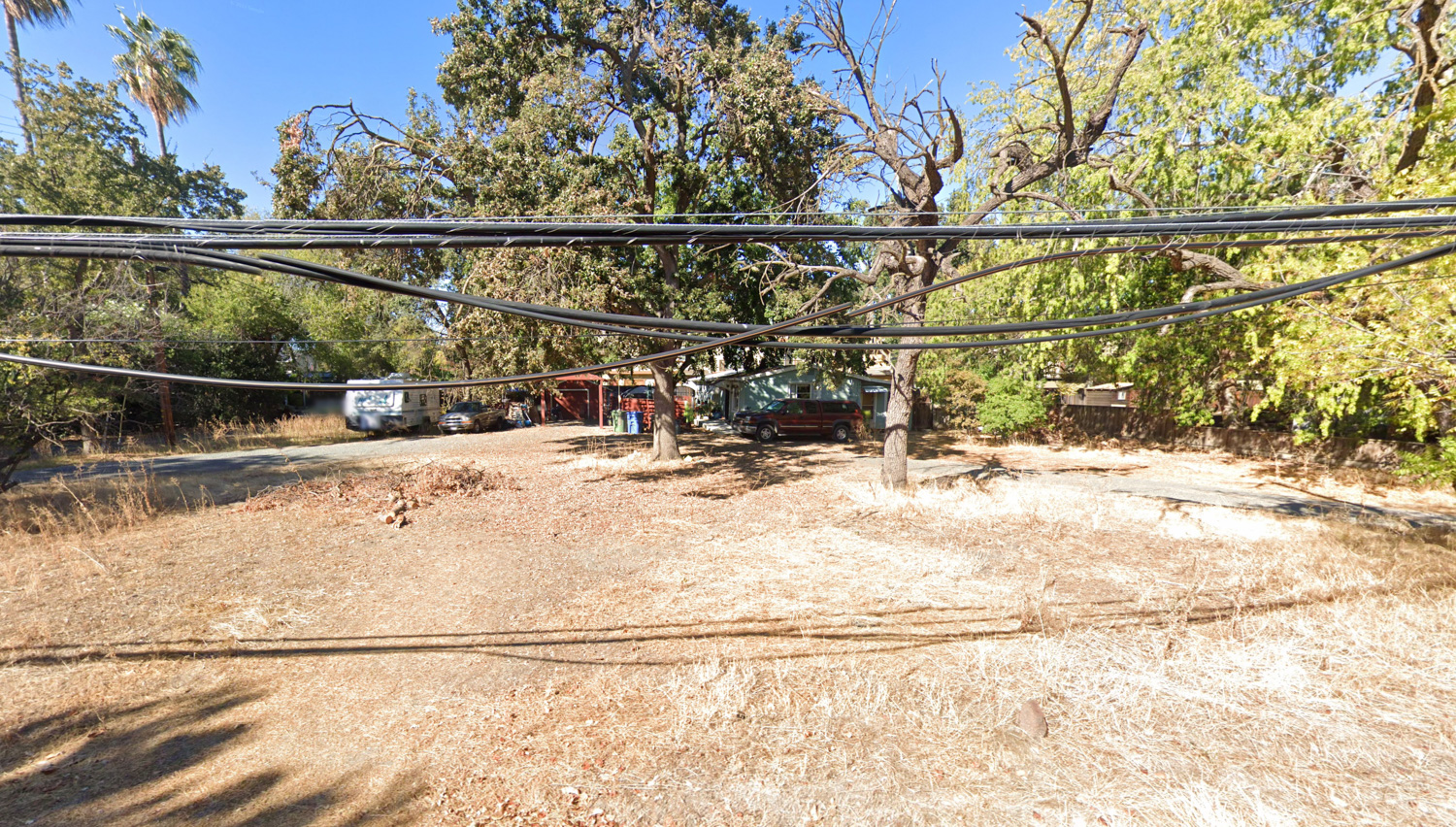
1394 Walden Road, image by Google Street View
The 0.44-acre parcel is between Jones Road and Oak Road in a comparatively dense suburban neighborhood. The Walnut Creek BART and Pleasant Hill BART Station are five minutes away by bicycle or 20 minutes on foot.
The estimated timeline for construction has yet to be established.
Subscribe to YIMBY’s daily e-mail
Follow YIMBYgram for real-time photo updates
Like YIMBY on Facebook
Follow YIMBY’s Twitter for the latest in YIMBYnews

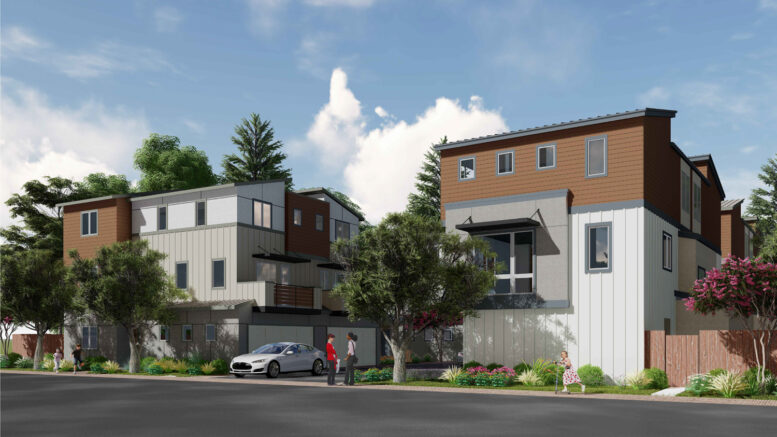

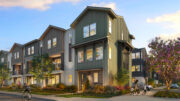
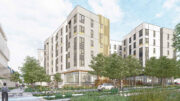
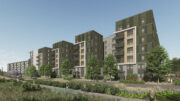
Be the first to comment on "Extension Requested for Walden Garden Townhomes in Walnut Creek"