Development plans have been published before a development review hearing for Tasman East Parcel 11 in Santa Clara, Santa Clara County. The 21-story tower is expected to rise to 5185 Lafayette Street with retail, 198 apartments, and even more parking. Ensemble is the project developer.
Steinberg Hart is the project architect. For now, the few renderings show street-level perspectives that highlight the dramatic rooftop parapets and dynamic terraces facing north-south. Facade materials include bronze metal panels, porcelain tiles, and grey-painted panels. Double-height curtain wall glass with concrete columns will provide a remarkable pedestrian experience around the sidewalk improvements and ground-level retail space. Relm Studio is the landscape architect.
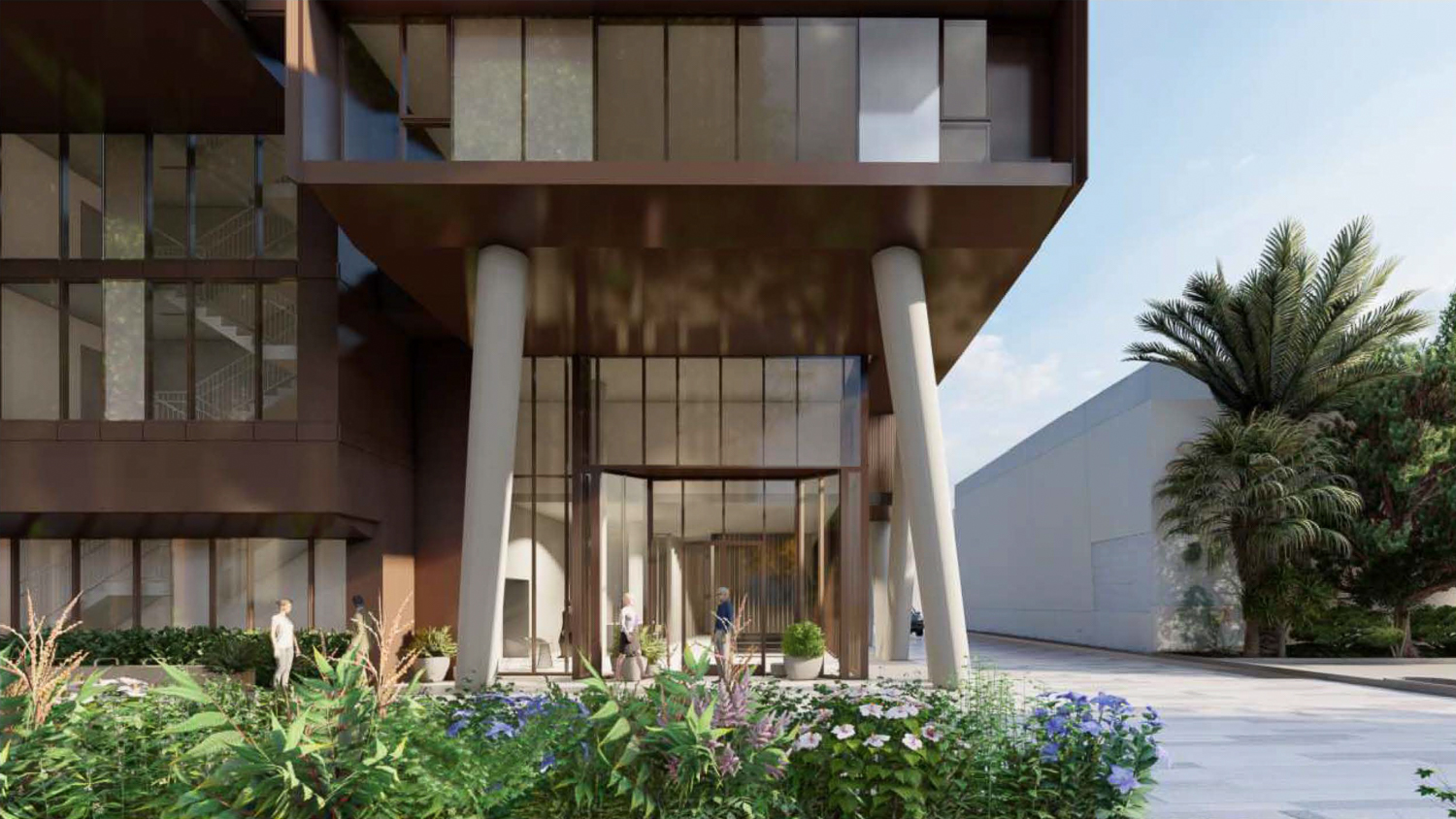
Tasman East Parcel 11 street view, rendering by Steinberg Hart
The 218-foot tower will yield around 393,040 square feet, with 192,700 square feet for housing, 3,000 square feet of retail, and 113,560 square feet for the seven-level garage. The 310-car garage will span five levels above ground and two basement floors. Ground-level retail will be included at the corner of Calle De Luna and Lafayette Street. Apartment sizes will vary, with 28 studios, 87 one-bedrooms, 61 two-bedrooms, 15 three-bedrooms, and seven penthouse units.
Residents will access via the large garage of a double-height lobby. An outdoor amenities and fitness center will anchor the sixth-floor amenity deck. Capping the tower will be the primary amenity space, with the pool surrounded by fire pits, cabanas, barbeque grills, and an outdoor entertainment space. Connected to the pool deck will be a lounge room equipped with a show kitchen for potential catering events.
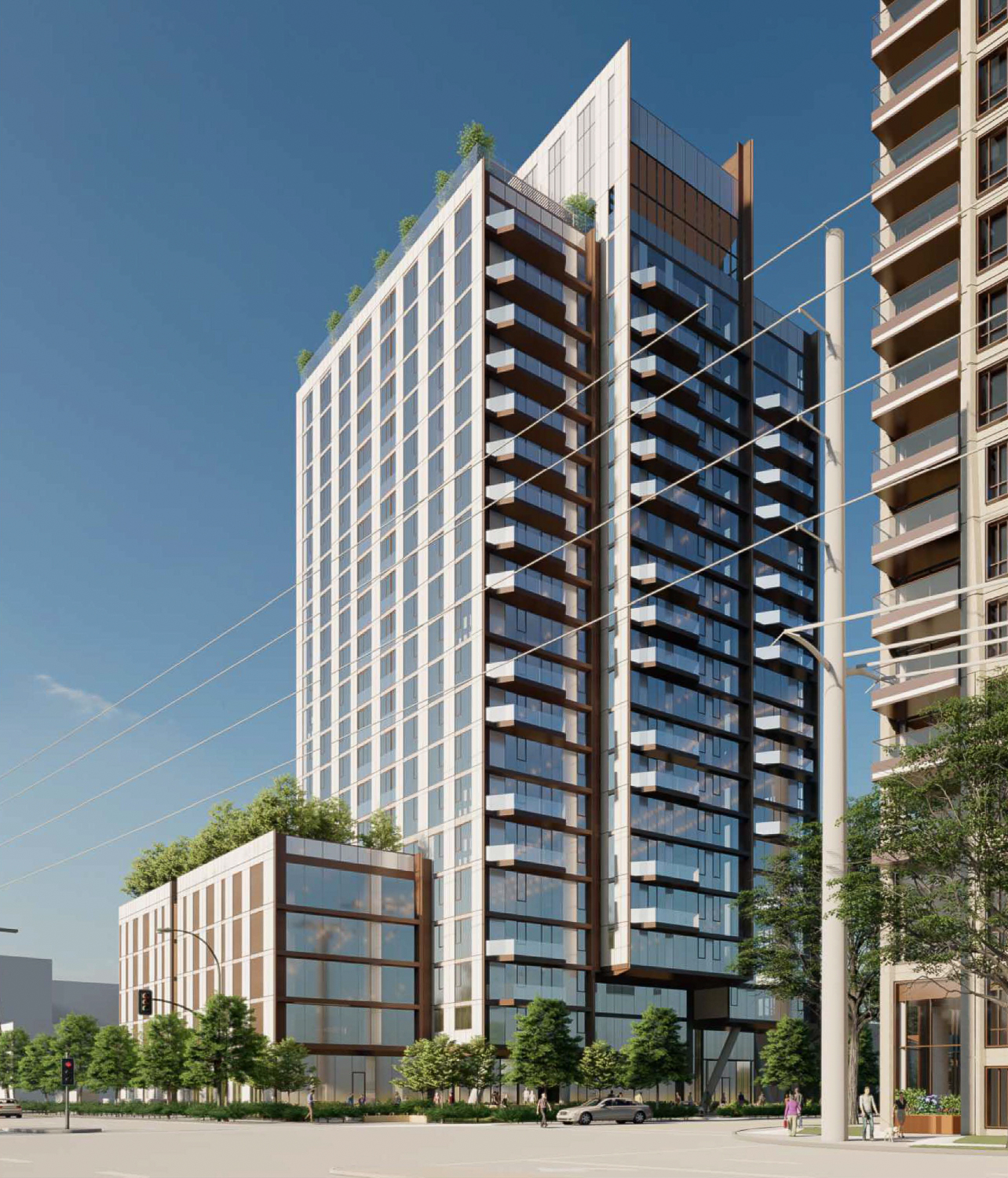
Tasman East Parcel 11 view of the southwest corner, rendering by Steinberg Hart
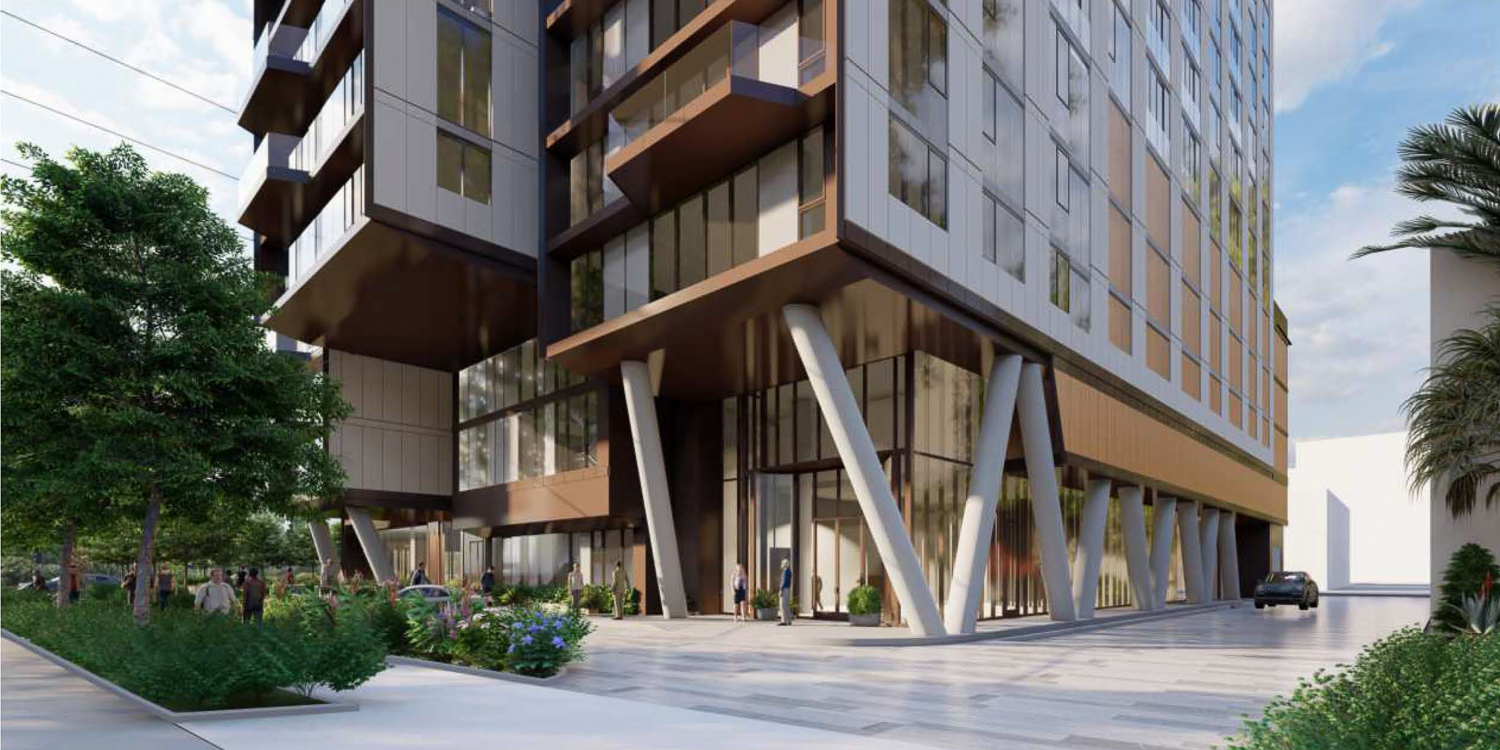
Tasman East Parcel 11 retail podium view, rendering by Steinberg Hart
The 0.9-acre site is at the corner of Lafayette Street and Calle De Luna, directly across from the topped-out senior housing tower by Related Companies. At full build-out, Tasman East will create as many as 4,500 residential units by multiple developers, including affordable housing, over a hundred thousand square feet of retail, a grocery store, a potential urban school, and over ten acres of public open space.
Of the eleven projects, Ensemble is responsible for two of the approved projects and three proposals. Our last site visit to Tasman East revealed that 2,225 units are under construction or open, including the dramatic 23-story apartment complex developed by Related Companies. The 238-foot tower is the tallest structure in the city.
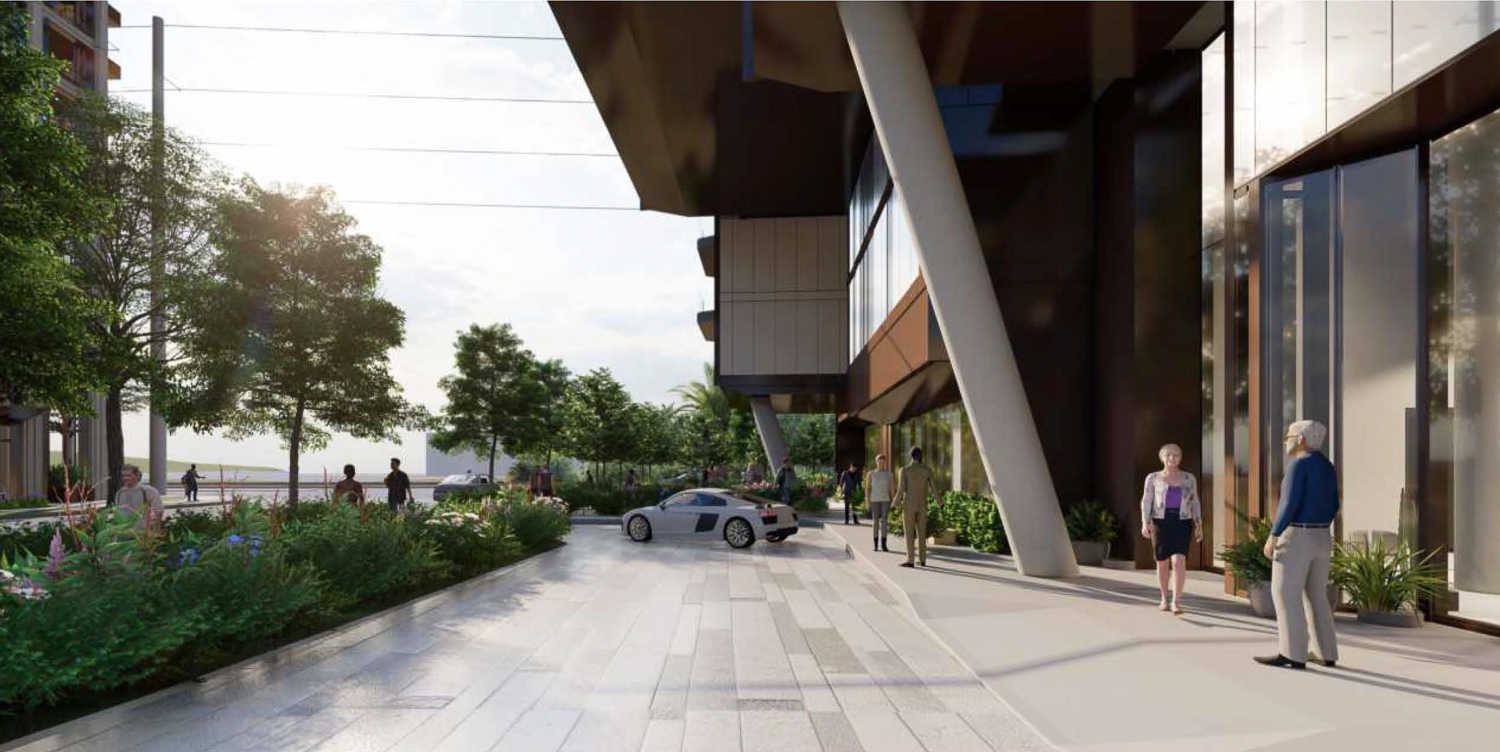
Tasman East Parcel 11 pedestrian and car entrance, rendering by Steinberg Hart
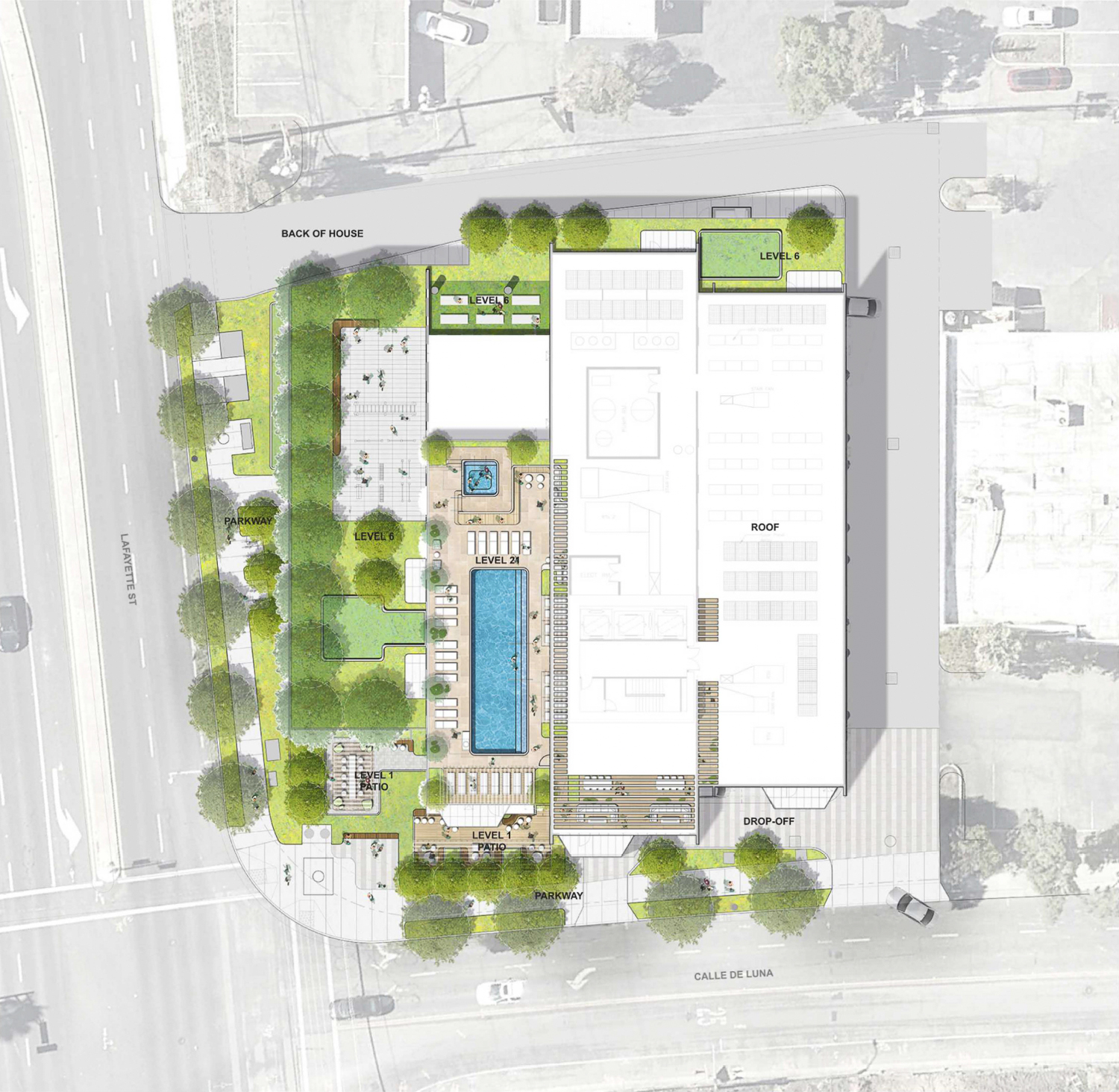
Tasman East Parcel 11 site, illustration by Relm Studio
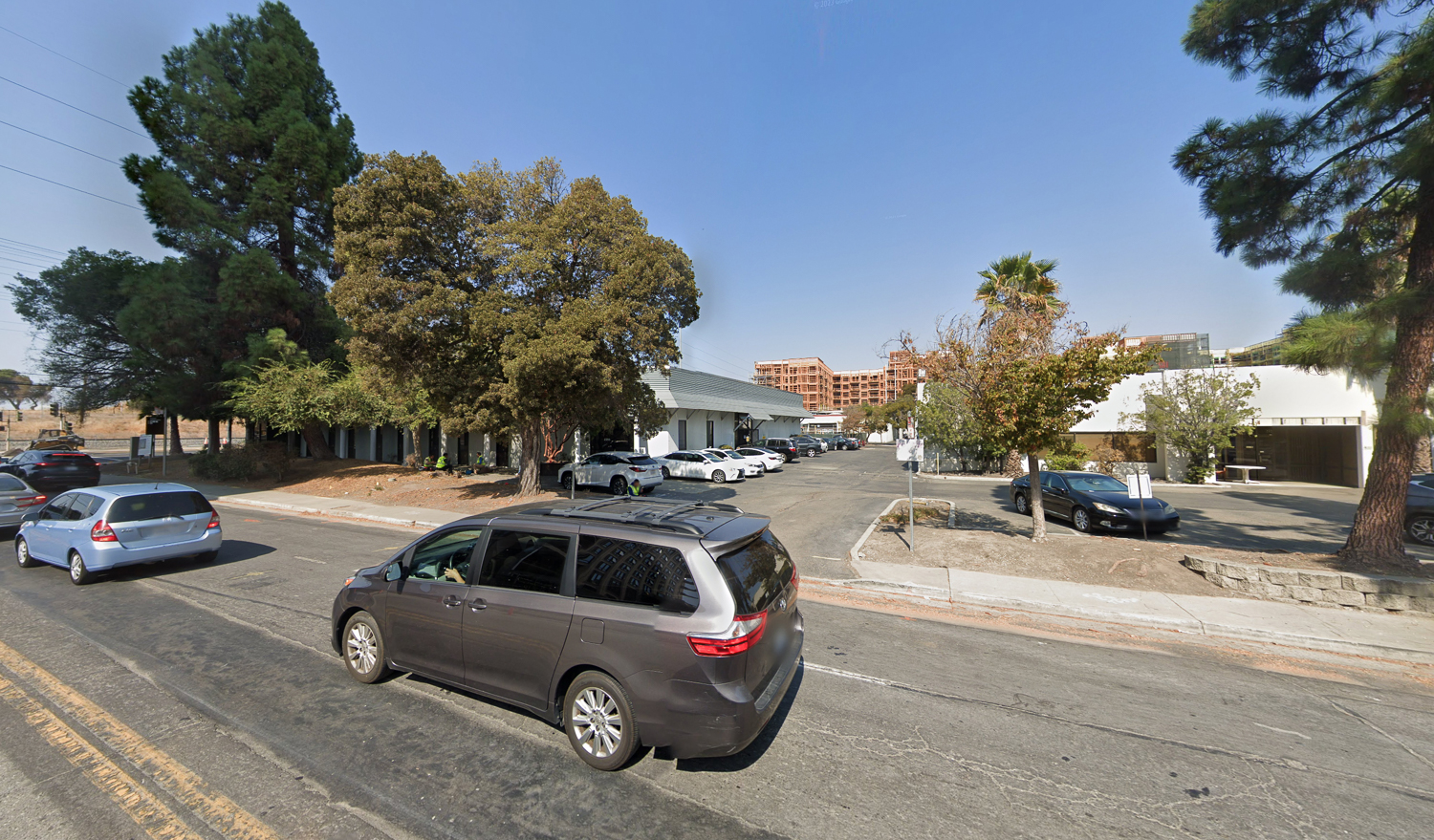
Tasman East Parcel 11 site, image by Google Street View
BKF is consulting as the civil engineer, DCI on structural engineering, and Meyers+ for MEP engineering. The estimated cost and timeline for construction have yet to be established.
The development review hearing is scheduled to start tomorrow, October 18th, starting at 4 PM. The hybrid event will be held virtually and in person at Santa Clara City Hall. For more information about how to attend and participate, visit the city website here.
Subscribe to YIMBY’s daily e-mail
Follow YIMBYgram for real-time photo updates
Like YIMBY on Facebook
Follow YIMBY’s Twitter for the latest in YIMBYnews

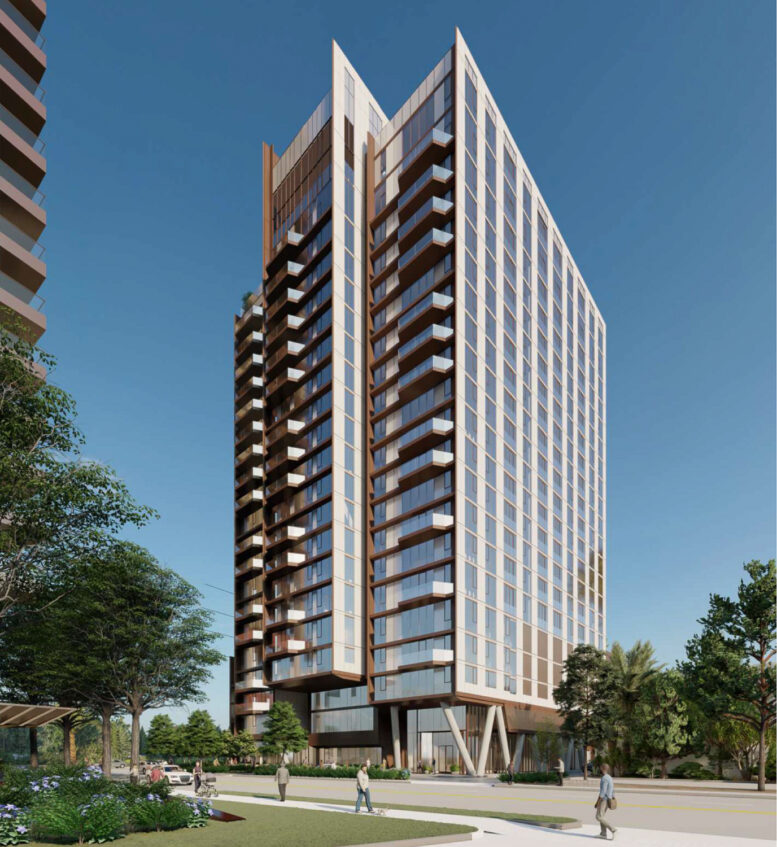




The VTA Light Rail on Tasman was created in 1987 (when houses in Santa Clara were still $100,000), while land like this had machine shops and warehouses. It took only 36 years for highrises to be built on this land near that light rail.
Oh well… better late than never.
They were more like $200K in 1987 but your point is spot on otherwise.
If this project had been proposed in carphobic San Jose, they would have required parking for 310 bicycles and no more than 125 cars. Is there any word on what the specs provide to mitigate the noise from all the planes taking off overhead from the San Jose Intergalactic Airport?
Looks pretty good. This is the kind of thing the county needs, not more sprawl in Morgan Hill.