Revised plans have been filed for a planned expansion of St Ignatius College Preparatory Campus at 2001 37th Avenue in San Francisco’s Sunset District. The application shows continued focus on creating a new main facility for the private Catholic school overlooking Sunset Boulevard. A portion of the existing campus will be demolished.
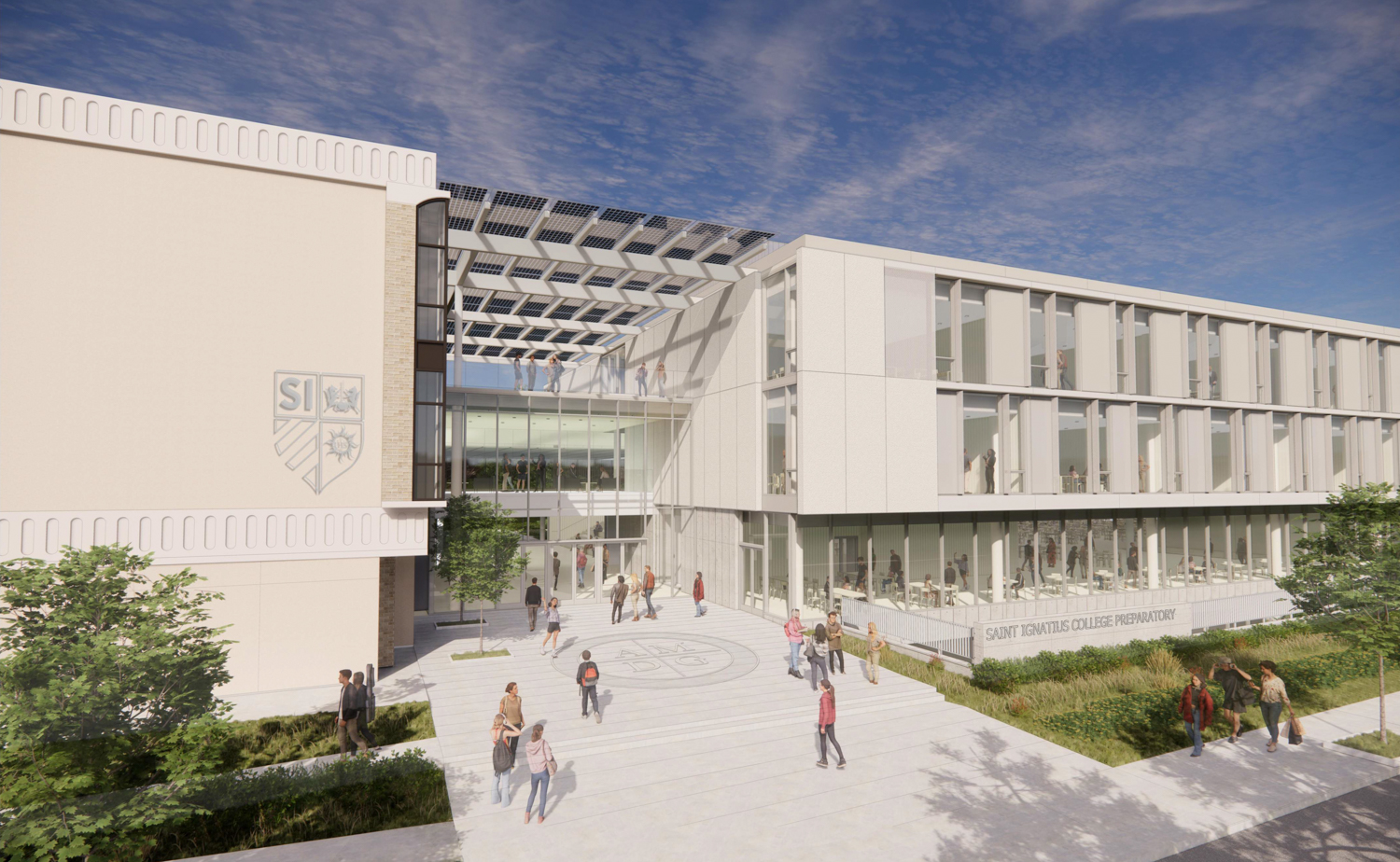
St Ignatius College Preparatory Campus future main entry, rendering by Mark Cavagnero Associates
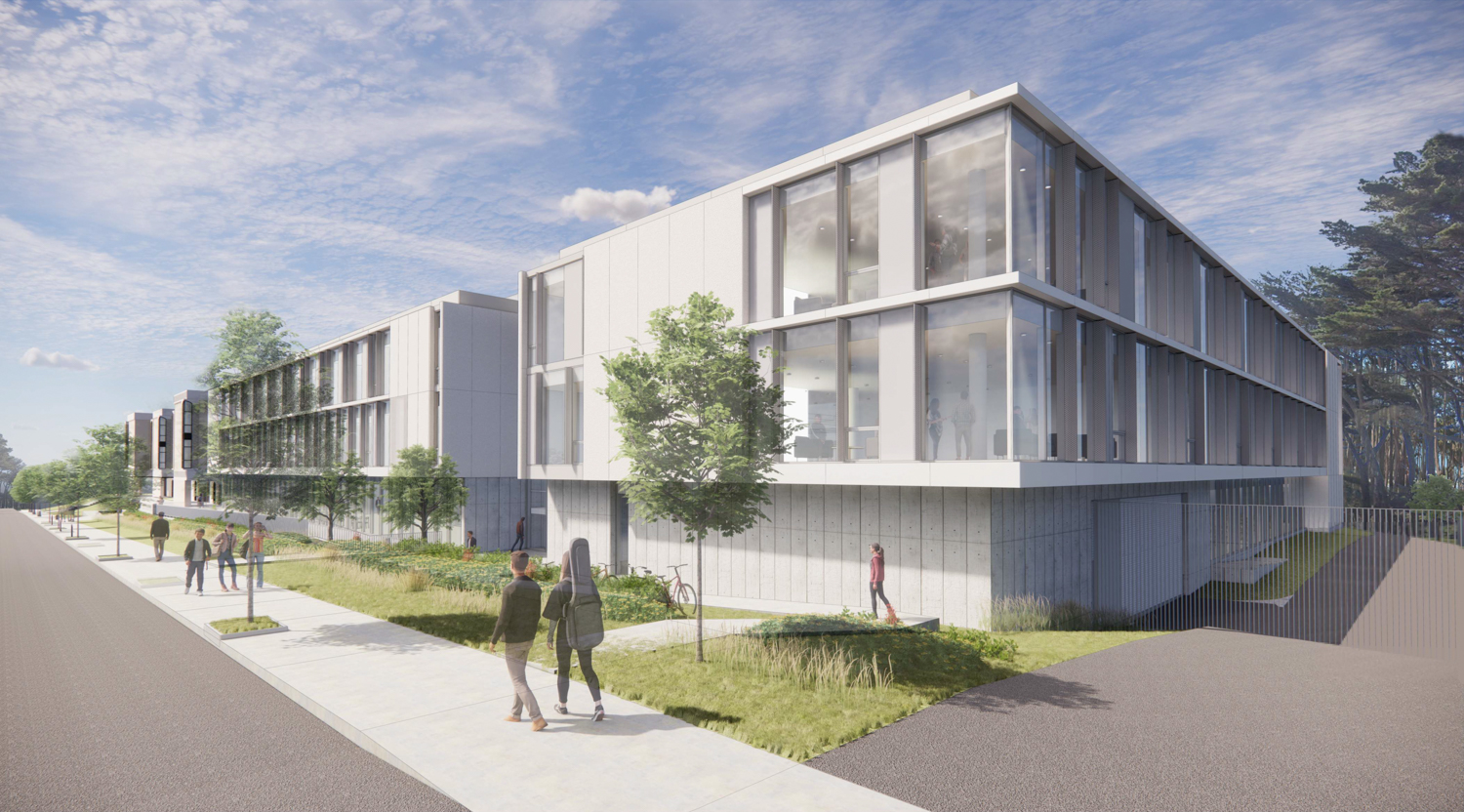
St Ignatius College Preparatory Campus looking south on 37th Avenue, rendering by Mark Cavagnero Associates
Mark Cavagnero Associates is the project architect. The firm has overseen the design of several other buildings across the city, including the Creative Arts Building on the relatively close SFSU campus, and plans for adaptive reuse of the San Francisco Symphony Hall in Civic Center.
The sparse exterior massing will complement the existing structure with exposed concrete walls and floor-to-ceiling windows, while the west-facing facade will be adorned with vertical solar control fins. Connections will be added between all three levels of the existing building and the new structure to facilitate increased circulation.
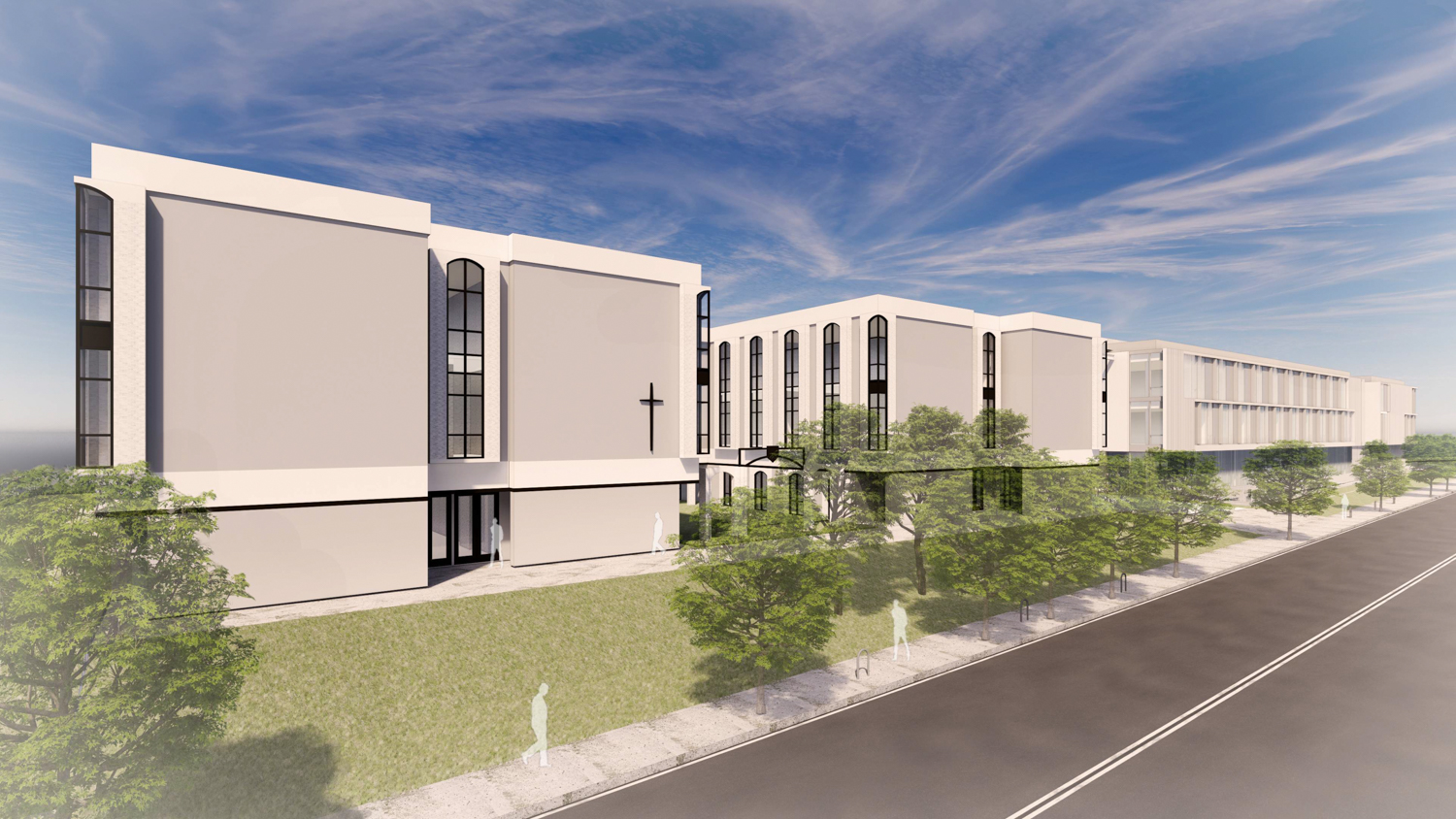
St Ignatius College Preparatory Campus view looking north on 37th Avenue, rendering by Mark Cavagnero Associates
The 39-foot-tall building will be established with a ground-level set of classrooms, a kitchen, and a practice room. The second floor will provide the anchoring space for students, The Commons. The Commons will expand across much of the floor to provide a flexible space for academic functions, events, and other needs. A double-height atrium will bring natural light from the rooftop into the space. A chapel will be included in the corner of the second floor. The third floor will include several classrooms, faculty space, and a large open room.
The new building will create 187,200 square feet with parking for 177 bicycles. This is a 150-bike increase for the school. The engineering team includes BKF, IMEG Corp, and Point Energy Innovations. Shades of Green is responsible for the landscape architecture.
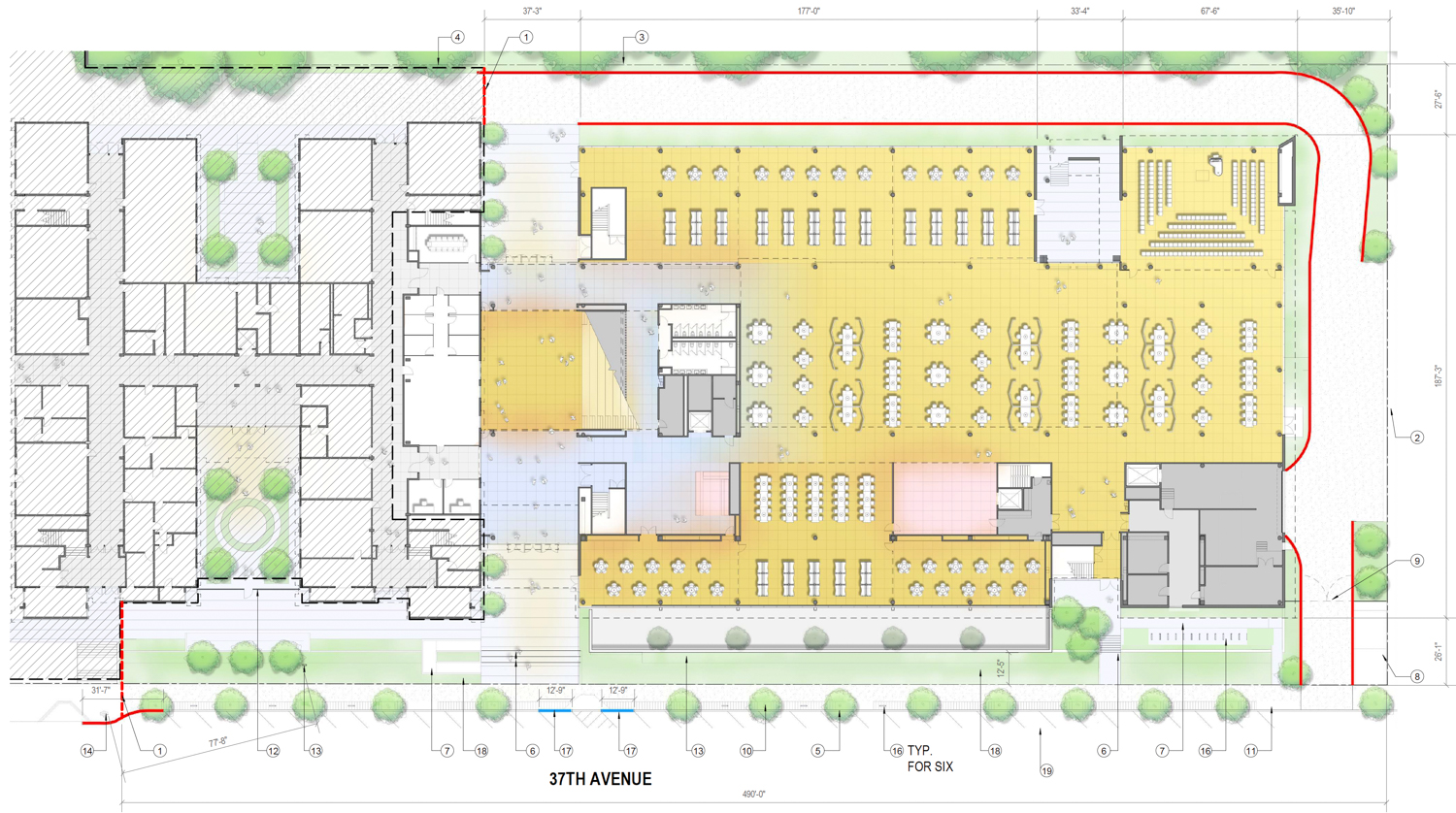
St Ignatius College Preparatory Campus ground-level floor plan, illustration by Mark Cavagnero Associates
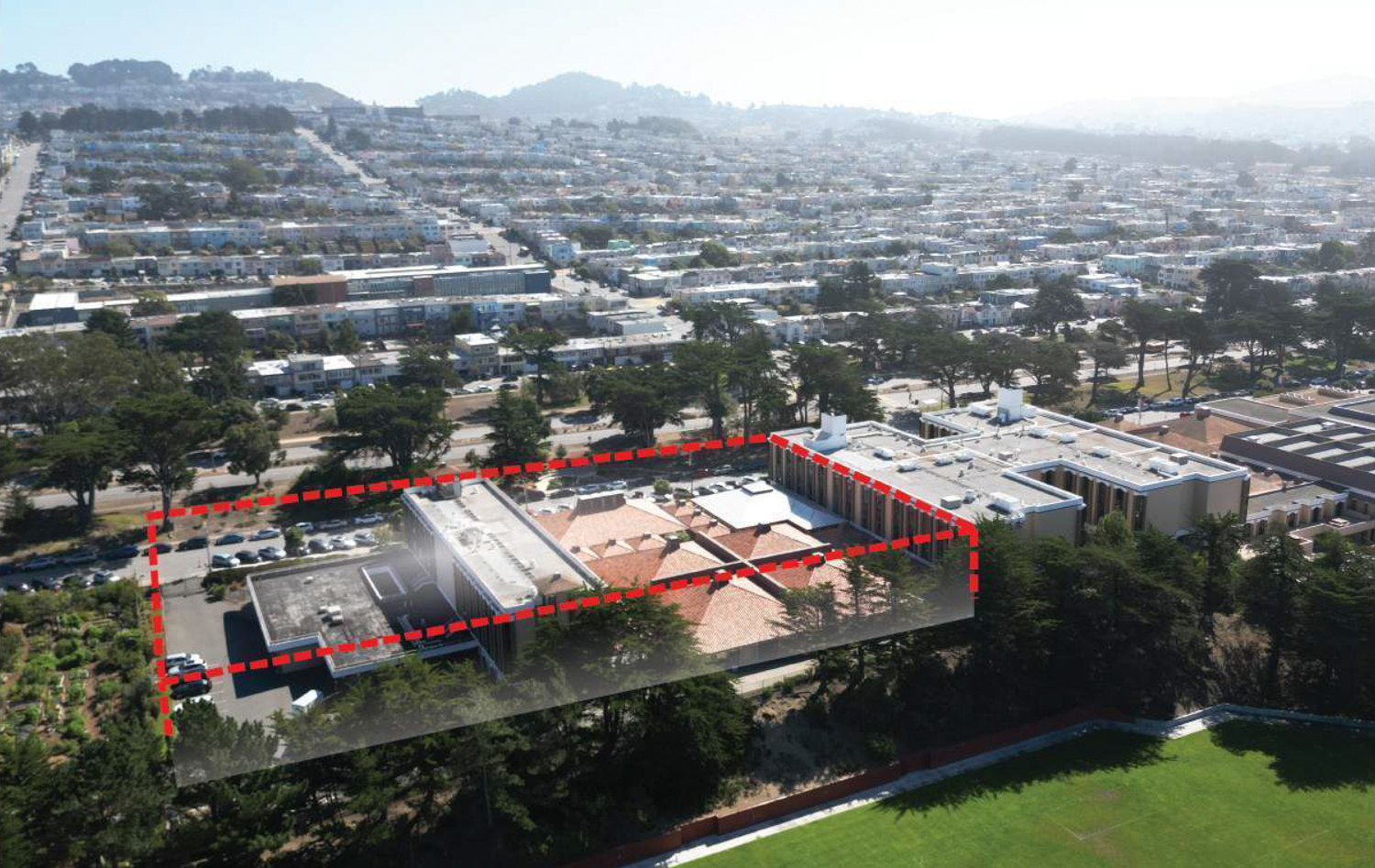
St Ignatius College Preparatory Campus buildings to be demolished outlined with red, image by Mark Cavagnero Associates
The Sunset Community Garden, immediately next to the project site, will remain untouched through construction. The project is expected to cost around $100 million to build. The timeline for completion has not yet been established.
Subscribe to YIMBY’s daily e-mail
Follow YIMBYgram for real-time photo updates
Like YIMBY on Facebook
Follow YIMBY’s Twitter for the latest in YIMBYnews

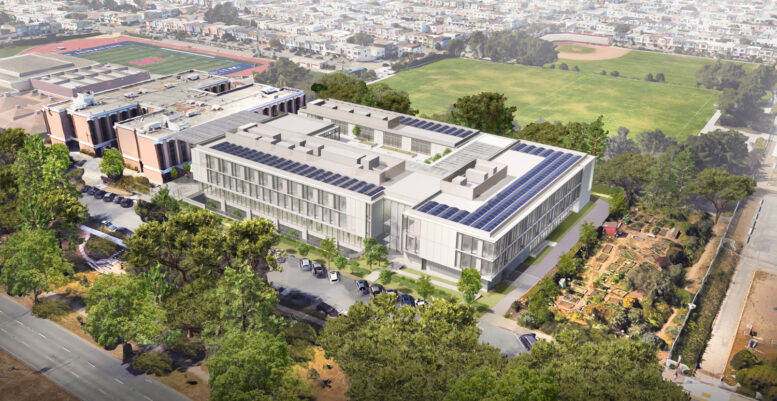




Friggin’ cherries.