A new residential project has been proposed for development at 409 South Second Street in Downtown San Jose, Santa Clara County. The project proposal includes the construction of a new 30-story high-rise apartment tower.
Canadian developer Westbank has partnered with the local real estate firm Urban Community as the project developers. James K.M. Cheng Architects is responsible for the design, with Steinberg Hart operating as the architect of record.
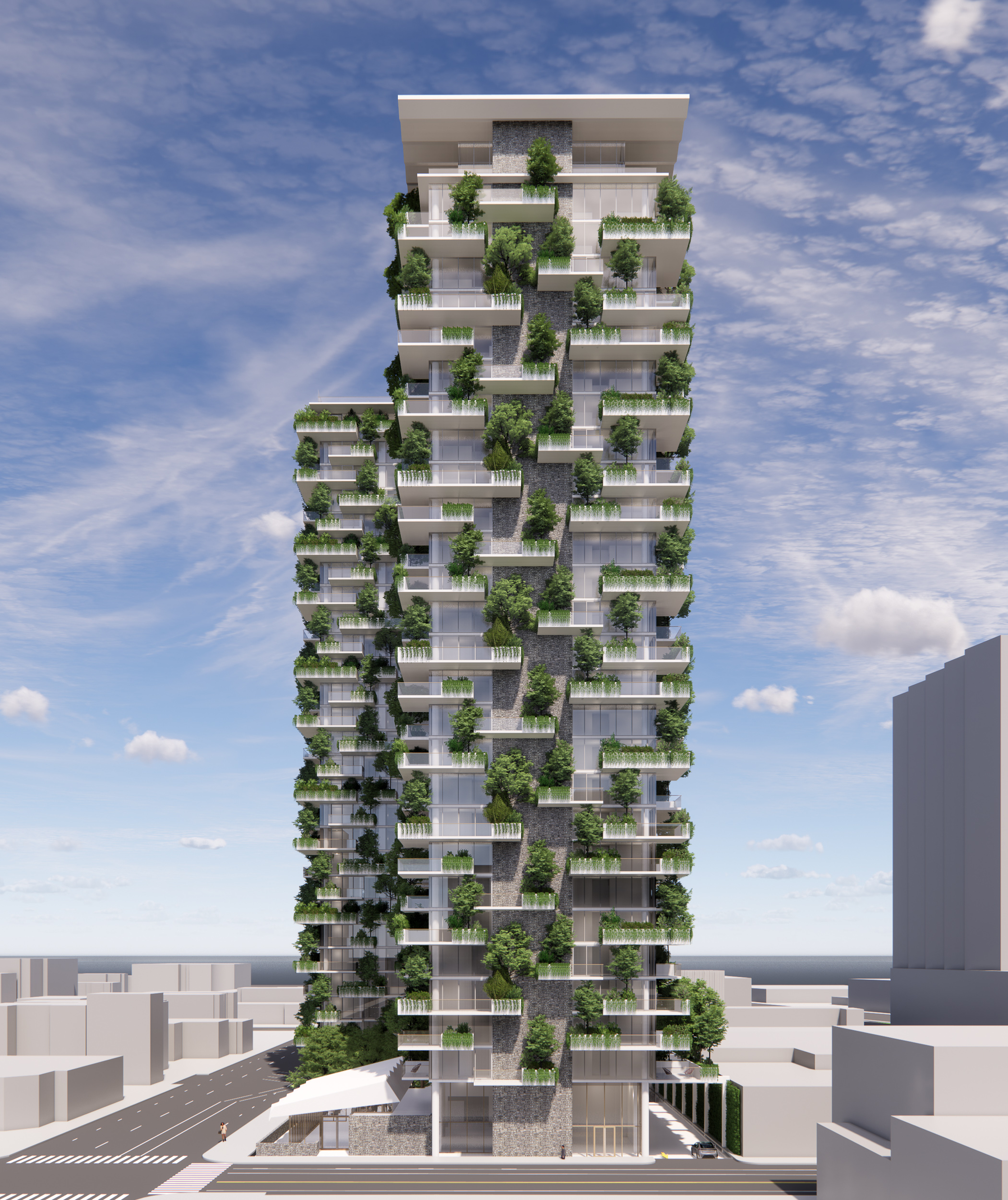
409 South Second Street north face, design by James KM Cheng Architects
The project plans were approved in late November 2022, and now groundbreaking is all set to happen this November. Named Orchard Residential, the high-rise will yield a total built-up area spanning 606,520 square feet. Once complete, the tower will offer 502,340 square feet for residential use across 540 units, 13,860 square feet of ground floor retail space, and 44,360 square feet for a 104-car underground garage. Additional parking will be included for 58 motorcycles and 176 bicycles in a 1,900-square-foot room. The façade will rise to a height of 294 feet. Residents will be able to enjoy amenities spread across 7,950 square feet.
Renderings reveal a façade designed in a palette of grey granite stone, precast concrete panels, steel roofing, and glazed curtain-wall glass. The tower will include 312 fruit trees plants across its facade.
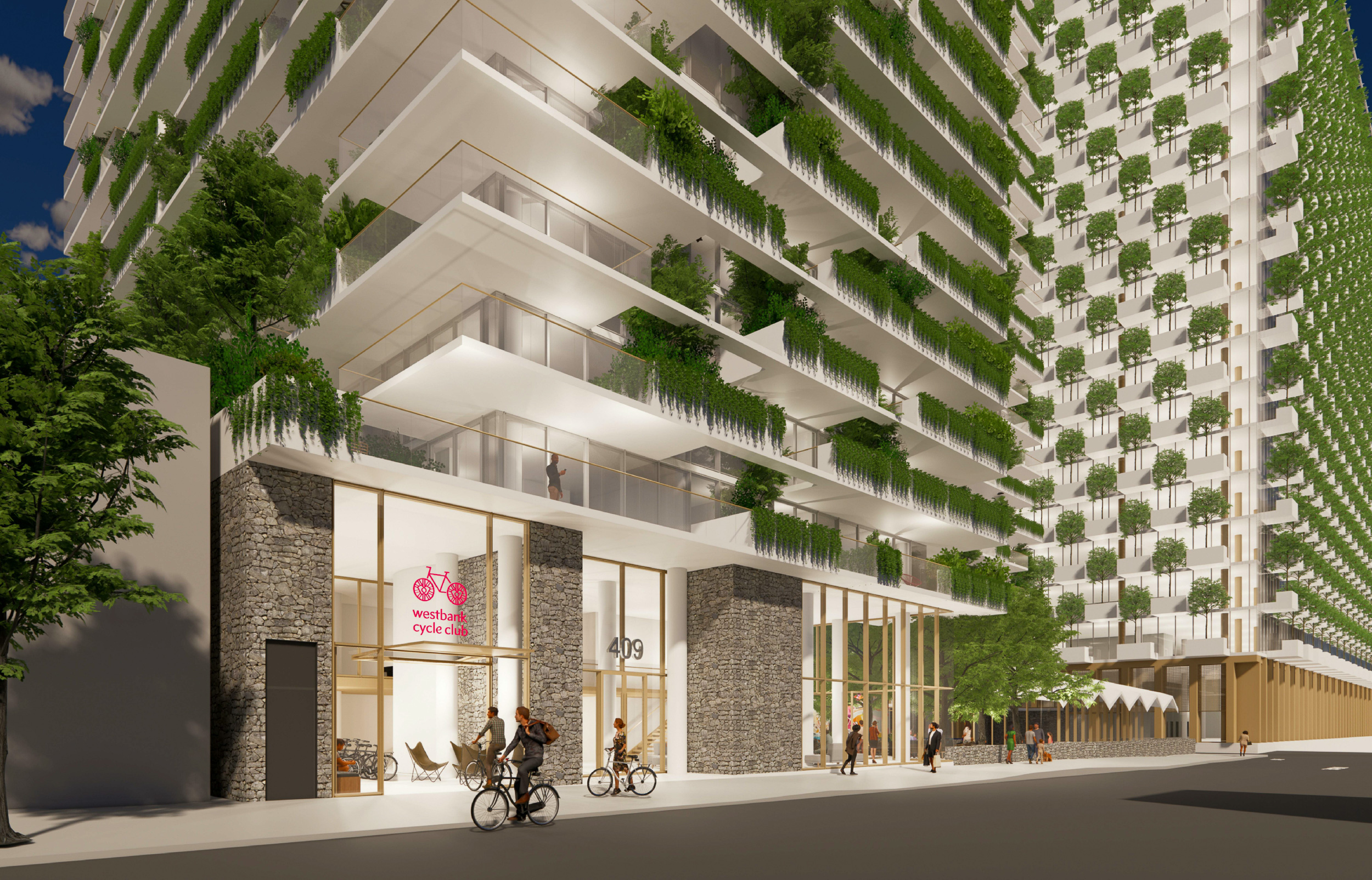
409 South Second Street pedestrian view from 2nd Street, design by James KM Cheng Architects
As previously reported, the project plan is part of the multi-tower redevelopment master plan for San Jose. On the project team, SWA Group is the landscape architect, Glotman Simpson is the structural engineer, Kier & Wright is the civil engineer, and Atelier Ten will consult on sustainable design. Westbank and Urban Community are getting assistance from Hong Kong-based Peterson Group and the Canada-based pension fund OPTrust.
Construction is expected to last 33 months, from groundbreaking to completion.
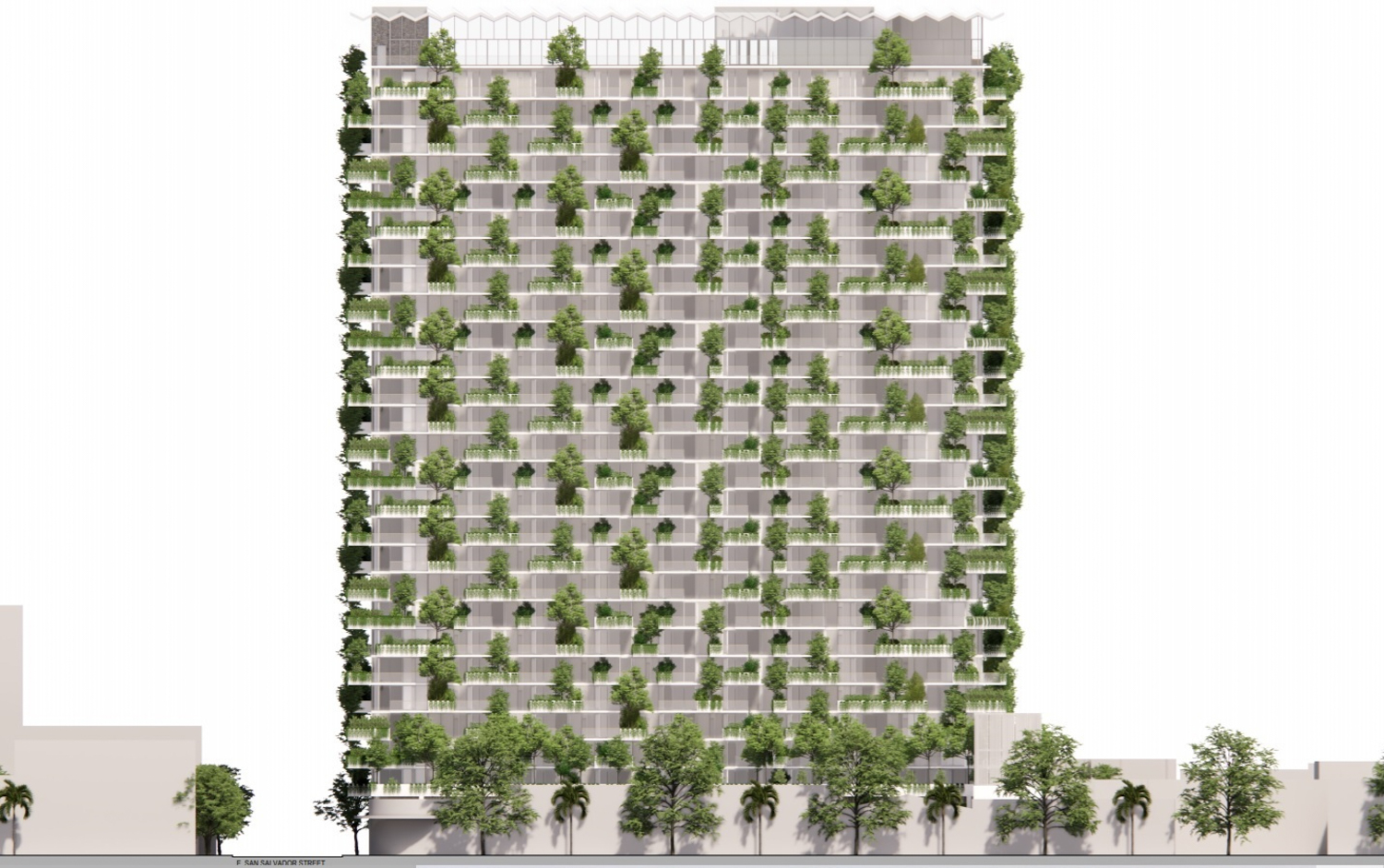
BoTown Residential, a 29-story housing highrise in downtown San Jose with ground-floor retail at 409 and 425 S. Second St., concept.
James K.M. Cheng Architects, Steinberg Hart
Westbank has also started construction on 180 Park Avenue, with demolition completed last year. Construction has been paused for the office block due to a reported archaeological assessment trigger. The project site sits directly across from Orchard Workspace, a two-tower office project in the same Westbank Campus masterplan designed by WRNS Studio. Both projects show similar design concepts, inspired by the region’s agricultural history, with drought-resistant plants and fruit trees across the site balconies.
Subscribe to YIMBY’s daily e-mail
Follow YIMBYgram for real-time photo updates
Like YIMBY on Facebook
Follow YIMBY’s Twitter for the latest in YIMBYnews

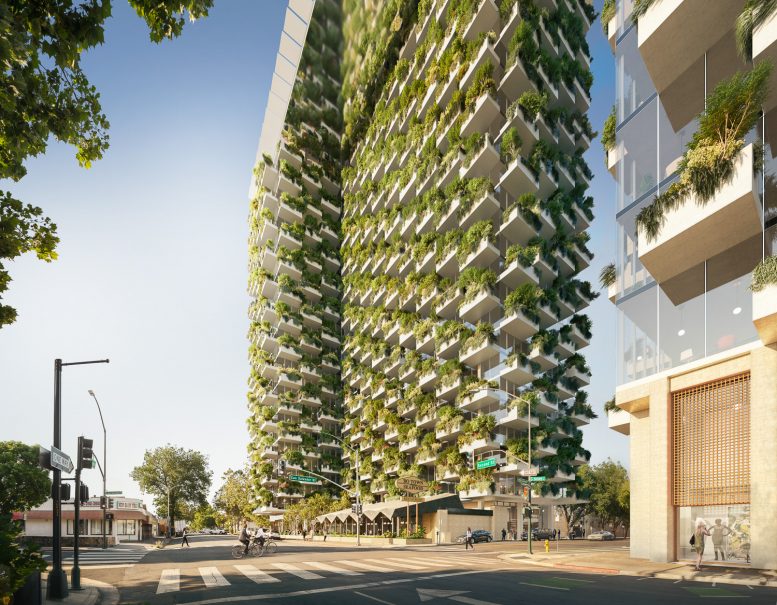

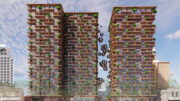
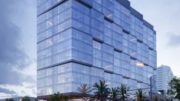
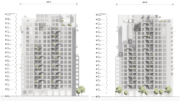
Out of all tall things proposed in San Jose, quite shocked this one made the cut.
Also, who’s the dummy that suggested fruit trees as a vertical garden? I don’t have high hopes for them being productive, but also, whose great idea was to grow trees that drop large projectiles from 100’ up in the air?
Better be kumquats because anything bigger will surely cause a concussion.
Limes or plums are ok.
Ever been pelted by a stone fruit? I wouldn’t want the laws of gravity determining my welt’s size.
My retirement plan is walking under this thing till I get plonked by an apple and sue everybody involved
Why fruit trees rather than just well-managed ivy vines? Better to not have anything that can fall on people. Don’t reinvent the wheel. Ivy works for a reason.
It’s so hilarious The only thing I could think of while reading this article is while the rendering is beautiful, who is ridiculous enough to decide on fruit trees? Aside from the insanely obvious forces of gravity, anyone who’s owned fruit trees knows how messy they are. Lovely idea, but truly not functionally appropriate.
The trees add a nice asthetic and healthy food (maybe there will be something catching falling fruit) but the inside will be full of vape smoke going through the walls, like they all are now, regardless of it being illegal. They don’t care and it’s terrible for people with allergies, asthma and other conditions.
strategic location binjai on the park condo to consider