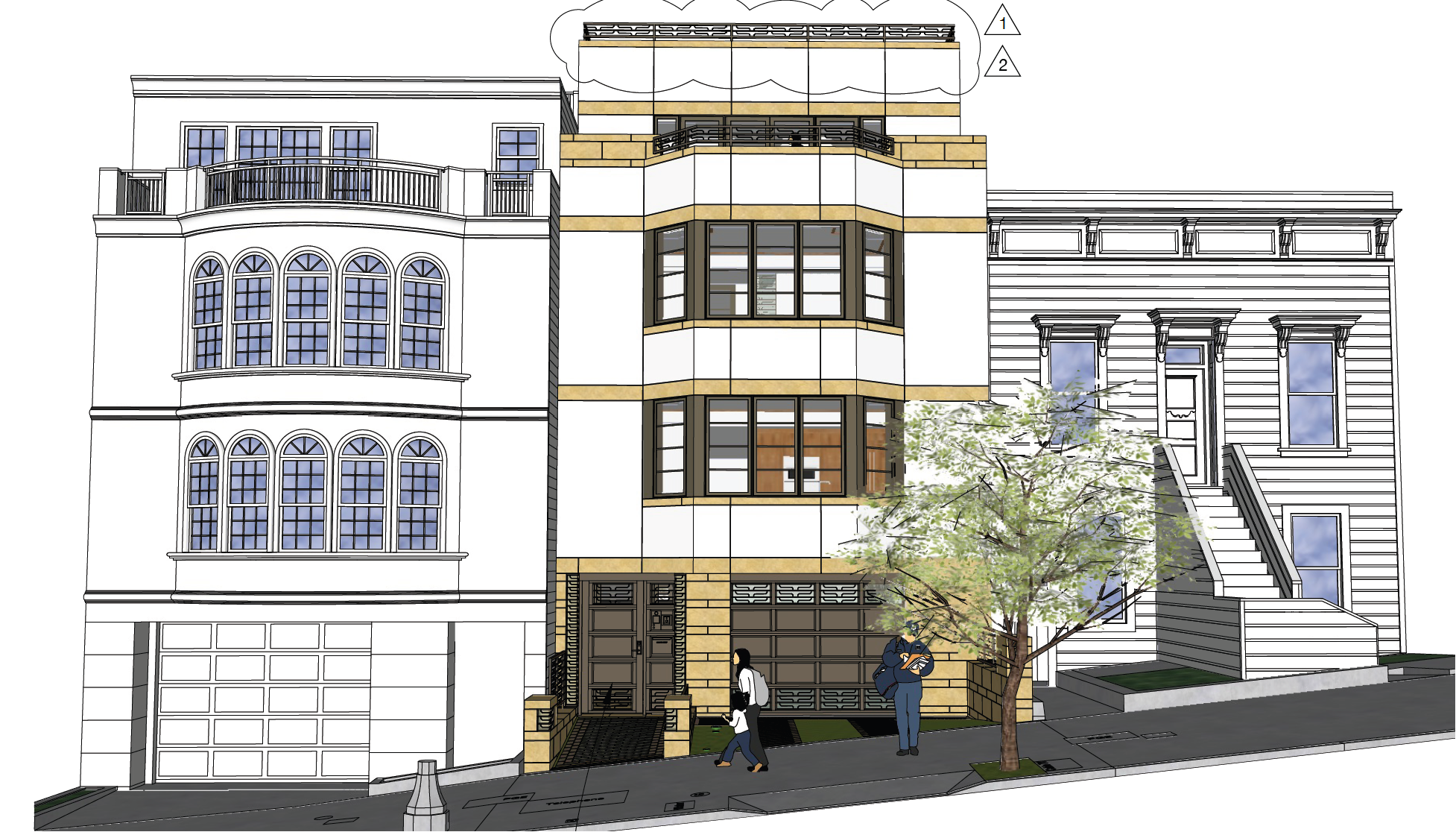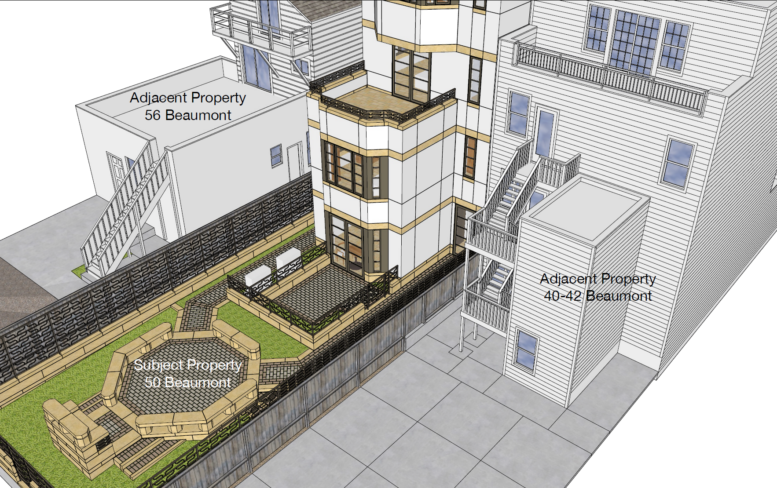Development permits have been filed seeking the approval of a new residential project proposed for development at 50 Beaumont Avenue in Inner Richmond, San Francisco. The project proposal includes the construction of two-family, four-story building. Plans call for the demolition of two existing dwelling structures.
James Dixon Architect (JDA) is responsible for the designs.

50 Beaumont Avenue Rendering via James Dixon Architect
The project site is a parcel spanning an area of 3,125 square feet. The project will bring a four-story residential building with two dwelling units, designed on spread footings and piers. The residential building will yield a total built-up area spanning 5,267 square feet. A garage spanning an area of 628 square feet, featuring two parking spaces, will also be developed on the site. Open space spanning 700 square feet will also be designed. Two bicycle storage spaces will be provided on the site. The building facade will rise to a height of 40 feet.
Per the notes in the application, the new building is an architectural tribute to the love and memory of May Pon, a native of San Francisco, wife of John Barry, and mother to Louise Pon-Barry and Heather Pon-Barry (owners). Renderings reveal an exterior designed in stucco, stone/porcelain tile, metal decorative railings, and bronze color windows and doors.
Both new units will be protected units under SB330 & SB8. The cost of construction is estimated at $2,500,000. The estimated construction timeline has not been announced yet.
Subscribe to YIMBY’s daily e-mail
Follow YIMBYgram for real-time photo updates
Like YIMBY on Facebook
Follow YIMBY’s Twitter for the latest in YIMBYnews






Be the first to comment on "Permits Filed For 50 Beaumont Avenue, Inner Richmond, San Francisco"