Preliminary plans have been filed for a mixed-use project with two new structures at 156 California Avenue in Palo Alto, Santa Clara County. The buildings will rise over a Caltrain Station, the tallest of which will be 17 floors. REDCO Development, the developer, aims to use Senate Bill 330 and the Builder’s Remedy for a streamlined approval process to create 382 apartments and a replacement for a Mollie Stone’s Market close to transit.
Of the 382 units, 77 will be designated as affordable to low-income households. The project can use Senate Bill 330 to expedite approval because it includes affordable housing. The developer also plans to invoke the Builder’s Remedy, an informal name for an ordinance in state law that provides a zoning holiday in cities with noncompliant Housing Elements. Since Palo Alto still needs state approval for their Housing Element plan, developers can bypass local zoning to create more housing if it includes some affordable units.
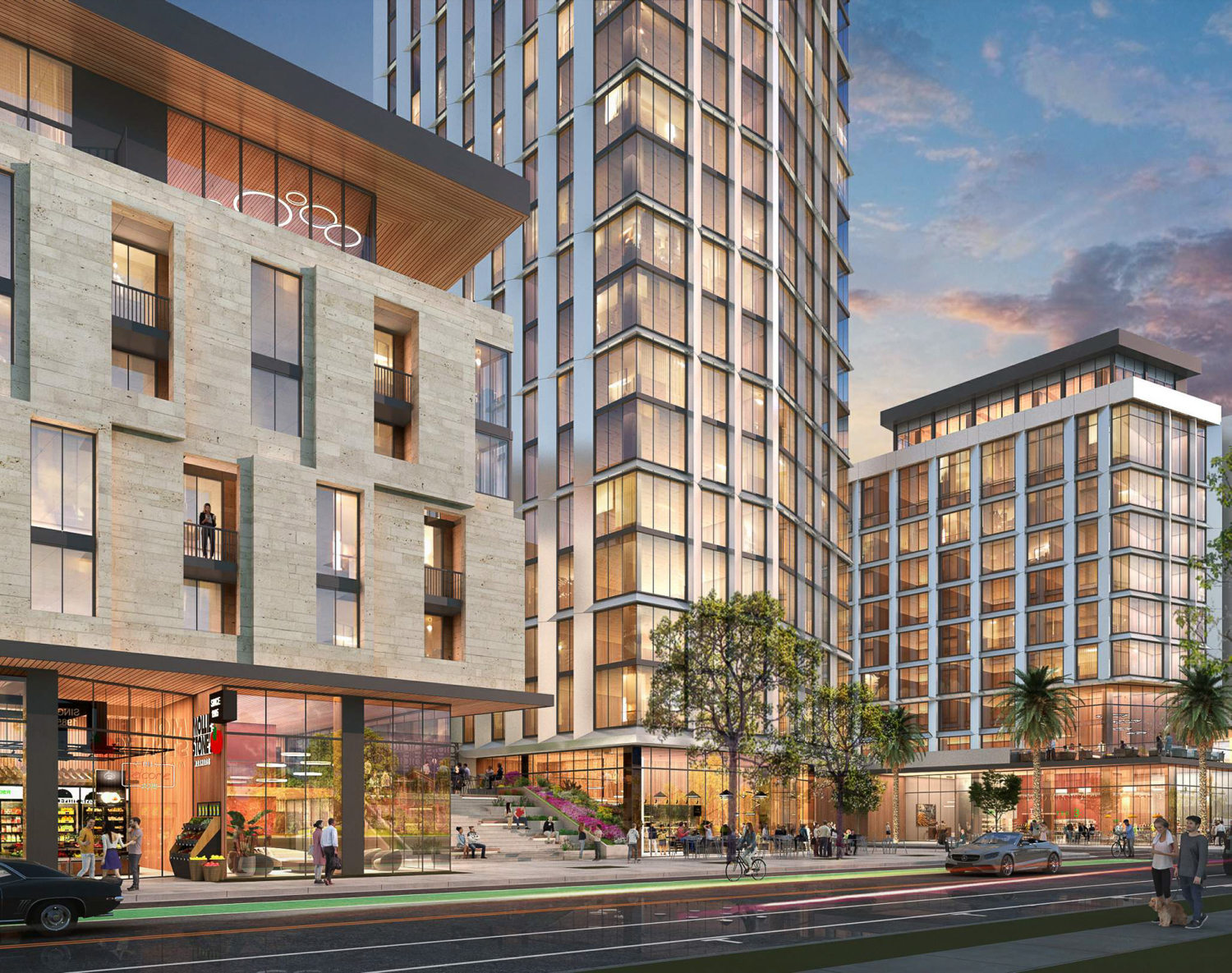
156 California Avenue pedestrian view of the site’s public space, rendering by Studio Current
Studio Current is responsible for the design. Illustrations show the towers clad with an angular metal skin, while the podium deck will be wrapped with a stone brick veneer. Construction will use a mass timber frame, an environmentally sustainable alternative to steel that can reduce costs and expedite construction.
One example of high-rise mass timber construction in the Bay Area is the topped-out apartment complex at 1510 Webster Street in Downtown Oakland. The Oakland developer, oWow, is now pursuing an even taller mass timber complex, which will rise 25 floors at 1523 Harrison Street.
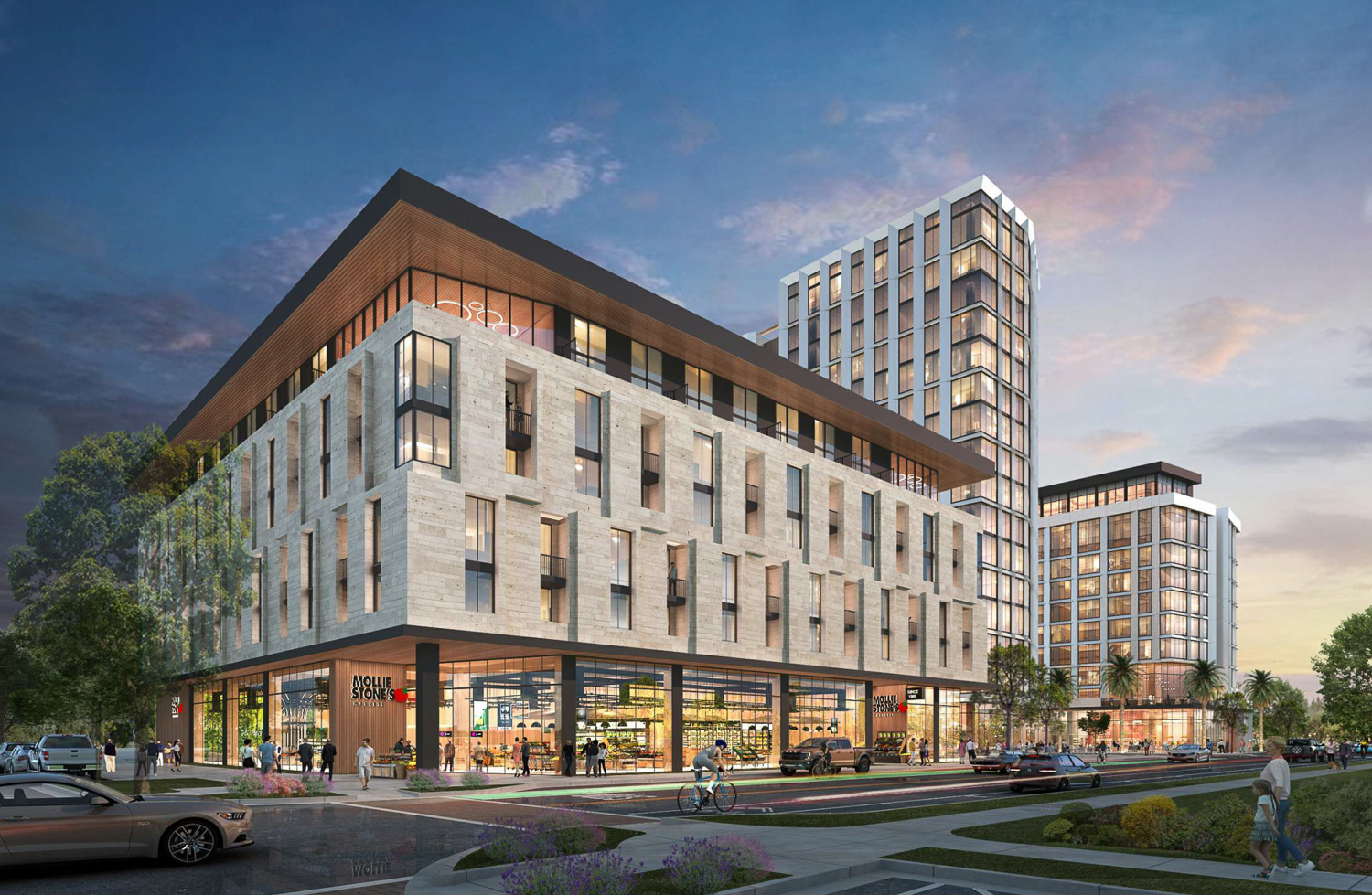
156 California Avenue Mollie Stone’s grocery entrance, rendering by Studio
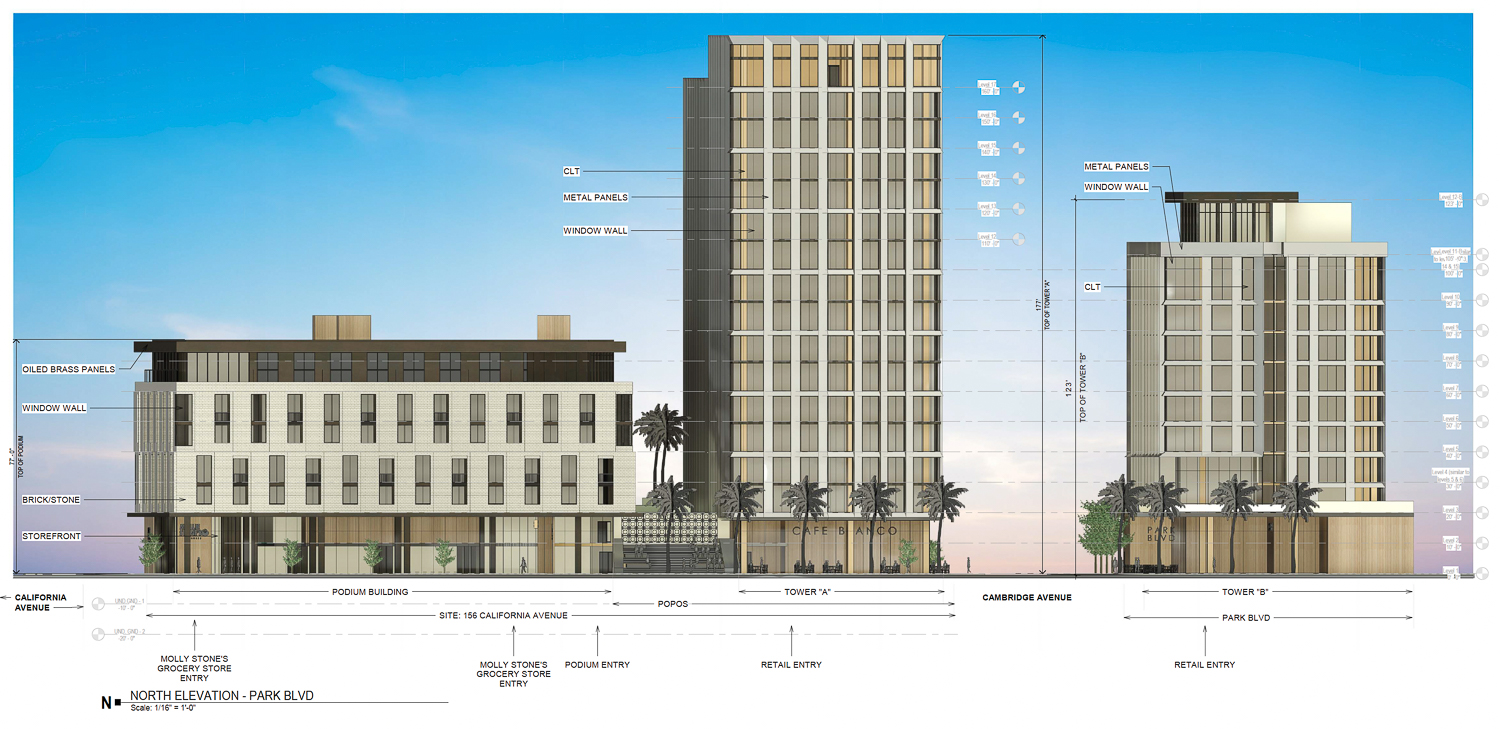
156 California Avenue elevations, illustration by Studio Current
The complex will create 516,470 square feet, with 355,800 square feet for housing, 141,390 square feet for parking, and 18,400 square feet for retail. The Mollie Stone’s grocery store will be created at the corner of California Avenue and Park Boulevard. Two additional retail spaces will be added along Park Boulevard and Cambridge Avenue.
Tower A and the podium will produce 304 apartments, including 80 studios, 155 one-bedrooms, and 69 two-bedrooms. The 177-foot tall tower will rise connected to the 77-foot podium block. The structure will be divided by a third-floor podium deck amenity space and pool. Tower B will rise 123 feet to have 78 homes, including 24 studios, 32 one-bedrooms, and 22 two-bedrooms. Parking will be included for 341 cars, mostly within a four-level garage in Tower A.
The project spans 1.43 acres between both parcels along Park Boulevard and California Avenue. The Tower A parcel will exceed an acre. Residents will be next to the California Avenue Caltrain Station and close to the retail-lined California Avenue thoroughfare.
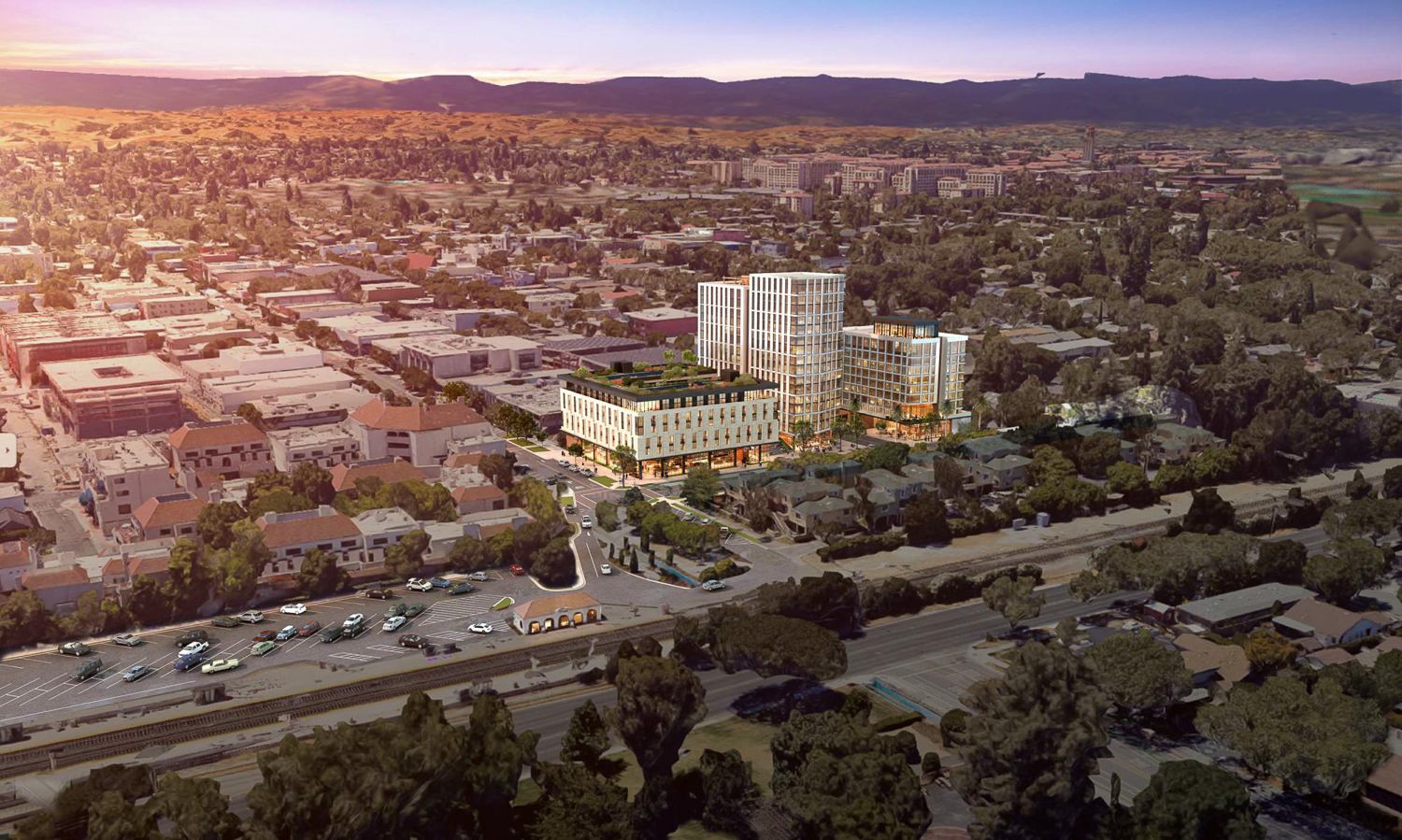
156 California Avenue aerial perspective, rendering by Studio Current
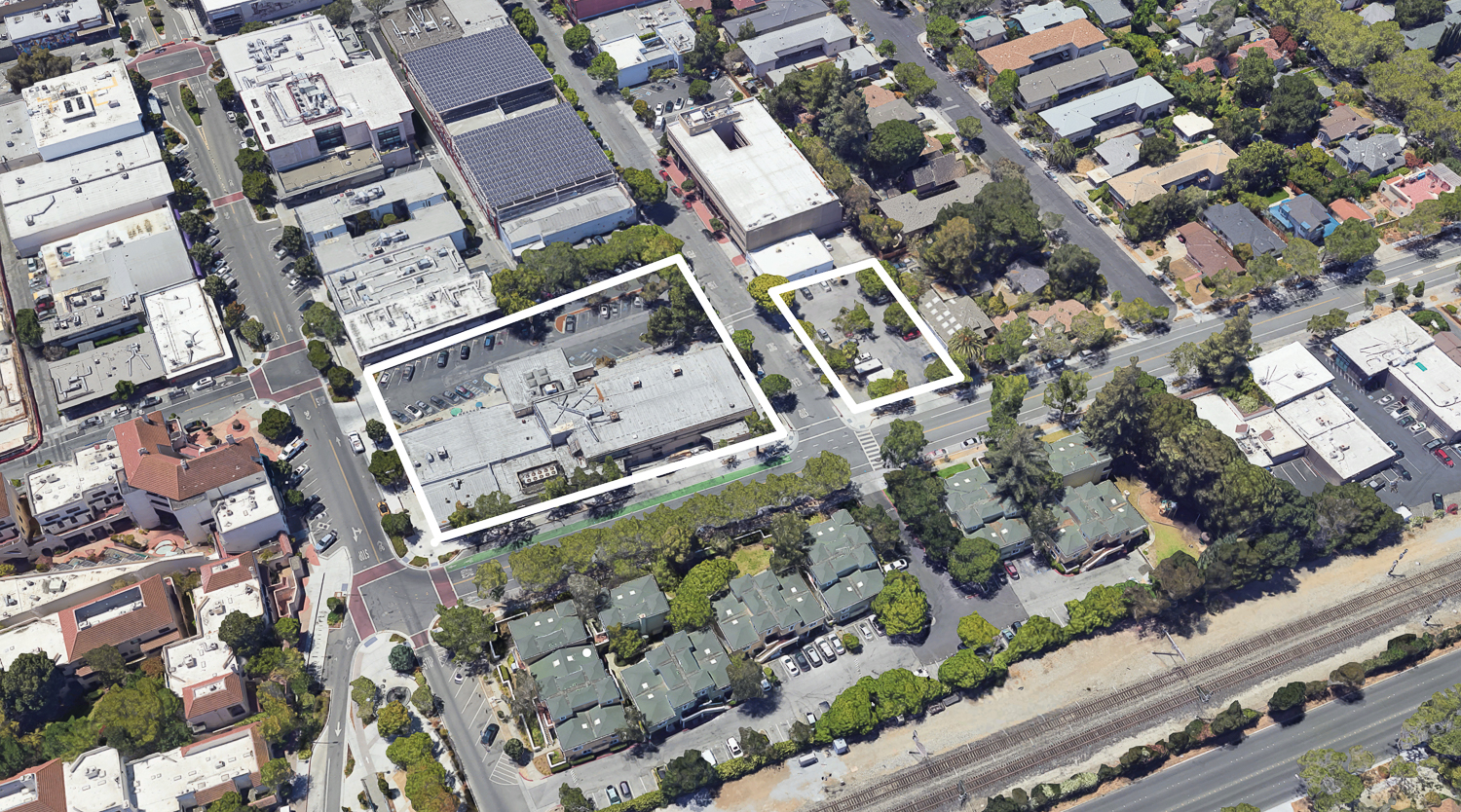
156 California Avenue, image by Google Satellite
If built, the proposal could become the second-tallest building and third-tallest structure in Palo Alto, superseded by the 237-foot offices at 525 University Avenue and the 285-foot Hoover Tower on the Stanford University campus. Once complete, the project will be the tallest apartment complex.
The development is a joint venture with Redco Development and Mollie Stone’s Market starting this month. If built, the project would fulfill roughly 6% of the city’s 6,086-unit RHNA allocation, the amount of housing the city is expected to approve between 2023 and 2031.
Subscribe to YIMBY’s daily e-mail
Follow YIMBYgram for real-time photo updates
Like YIMBY on Facebook
Follow YIMBY’s Twitter for the latest in YIMBYnews

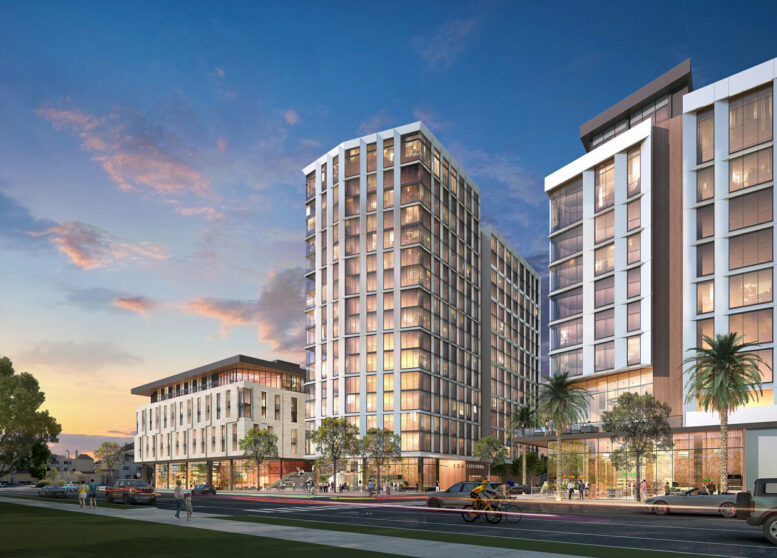




Can’t wait to see what downtown Mountain View creates. More density!
Let’s go! Palo Alto is beautiful and deserves more diverse housing supply. This will still likely be marketed as “luxury” but it’s a start to get people to think different…
Mountain View should also need several 15-story min. height apartments, too.
a) It would be great if this were built. Projects like this are the only thing that can save CalTrain. Plus, it would cause a cascade effect of affordability across the South Bay.
b) But I won’t believe it will ever be built until I see the construction actually begin. Builder’s Remedy or not, Palo Alto NIMBYs have their ways of obstructing.
Terrible idea. The tallest building in the neighborhood is 4 stories. The builders remedy is a told sellout to builders looking to make massive profits.
OK, NIMBY.
Fail.
It is better for builders to make profits (and construction workers to get jobs) than for the landed gentry to just assume they can extract another $200K/yr of unearned money via home equity.
Why does that matter?
I mean, why does it matter that other buildings are 4 stories? (And spare me the “it doesn’t fit in with the scale of the neighborhood”, I want a real, hard and fast reason.)
And I like builders to make a profit! It’s called capitalism and is how stuff gets built.
Indeed. One can similarly argue that the 4-story buildings didn’t fit with what was there before (wooden sheds circa 1940s), and that didn’t fit what was there before.
NIMBYs are the descendants of people who opposed the Paleolithic going to Neolithic, the Stone Age going to the Bronze Age, etc.
I’ll believe it when I see it.
It’s called sunlight, idiots. That’s what suburban zoning is about.
Please add my name to your affordable apartments waiting list for a one bedroom apartment.
Thank you