New permit activity has been spotted for the proposed six-story apartment complex at 1196 Columbus Avenue in North Beach, San Francisco. The proposal would bring 56 group housing apartments to the northwestern corner of the historic neighborhood, close to the Fisherman’s Wharf. Centrix Builders is responsible for the development.
The 60-foot tall building will contain 28,870 square feet of housing and provide residents with access to 1,400 square feet of open space. Parking will be included for 60 bicycles and no cars. Each of the 56 units will be a studio with a private bathroom and cooking space. Residents will have a laundry room and a corner-window community room on the first floor.
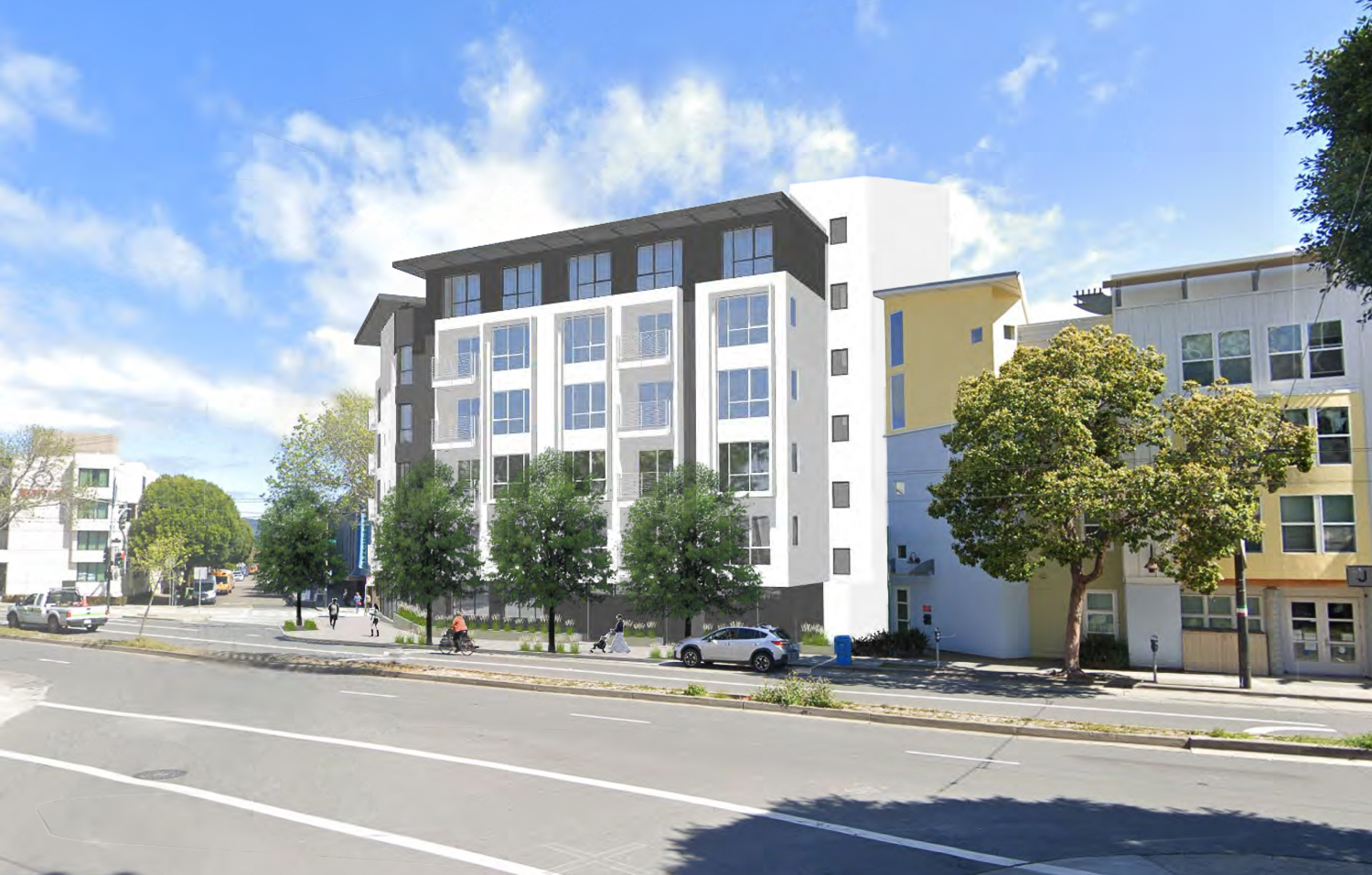
1196 Columbus Avenue seen from across Jones Street, rendering by Elevation Architects
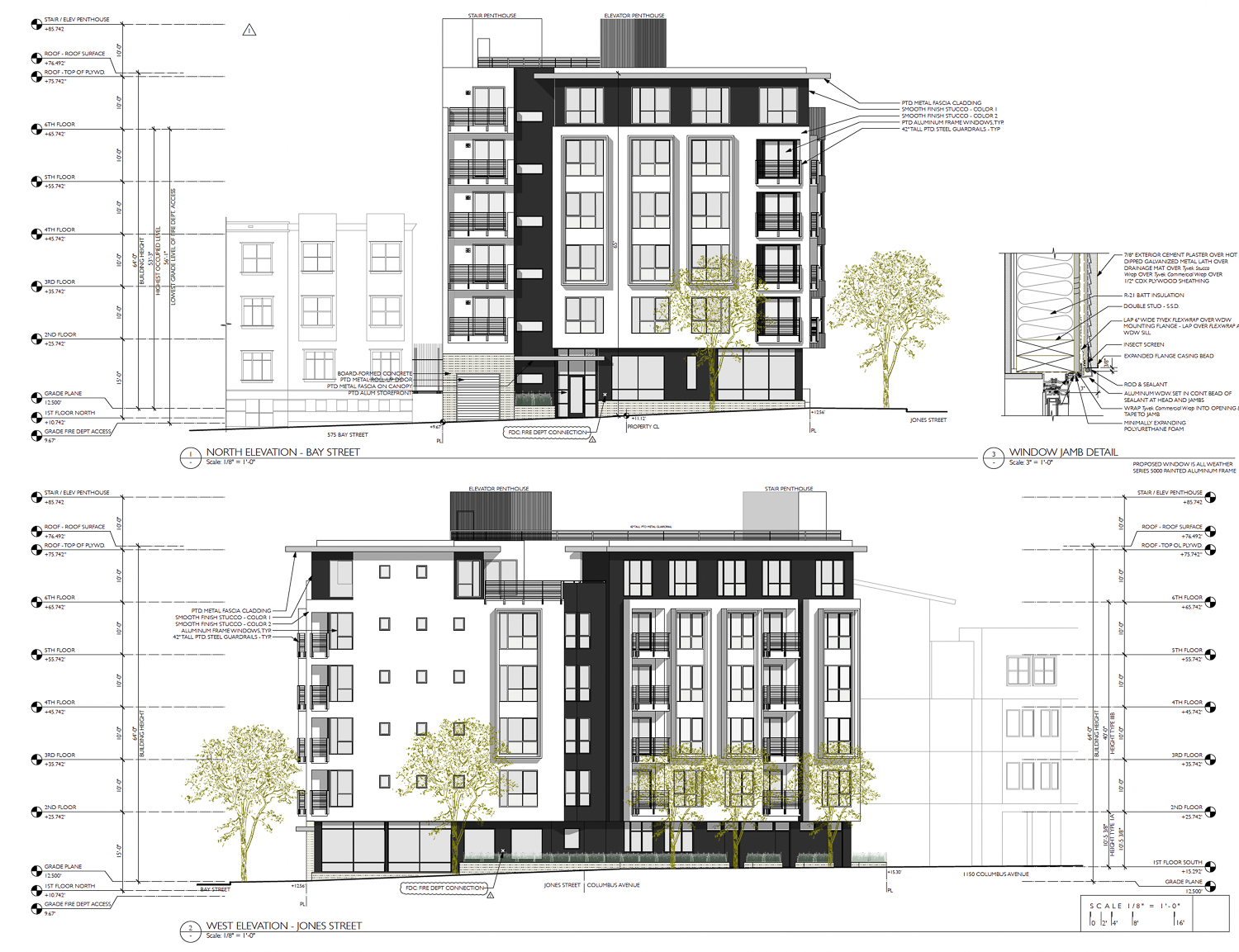
1196 Columbus Avenue facade elevations, illustration by Elevation Architects
The project is using the State Density Bonus program to increase residential capacity by ten units. The density bonus has allowed the developer to increase height by two floors and reduce requirements for the rear yard size.
Elevation Architects is responsible for the design. Illustrations show a familiar contemporary infill with shallow bay windows and a setback for the highest floor. The exterior will be wrapped with metal panels around smooth white and dark grey stucco.
The 0.15-acre corner lot is located along Columbus Avenue between Bay Street and Francisco Street. While it is technically within the North Beach borders, residents will be across the street from the Fisherman’s Wharf and Russian Hill neighborhoods.
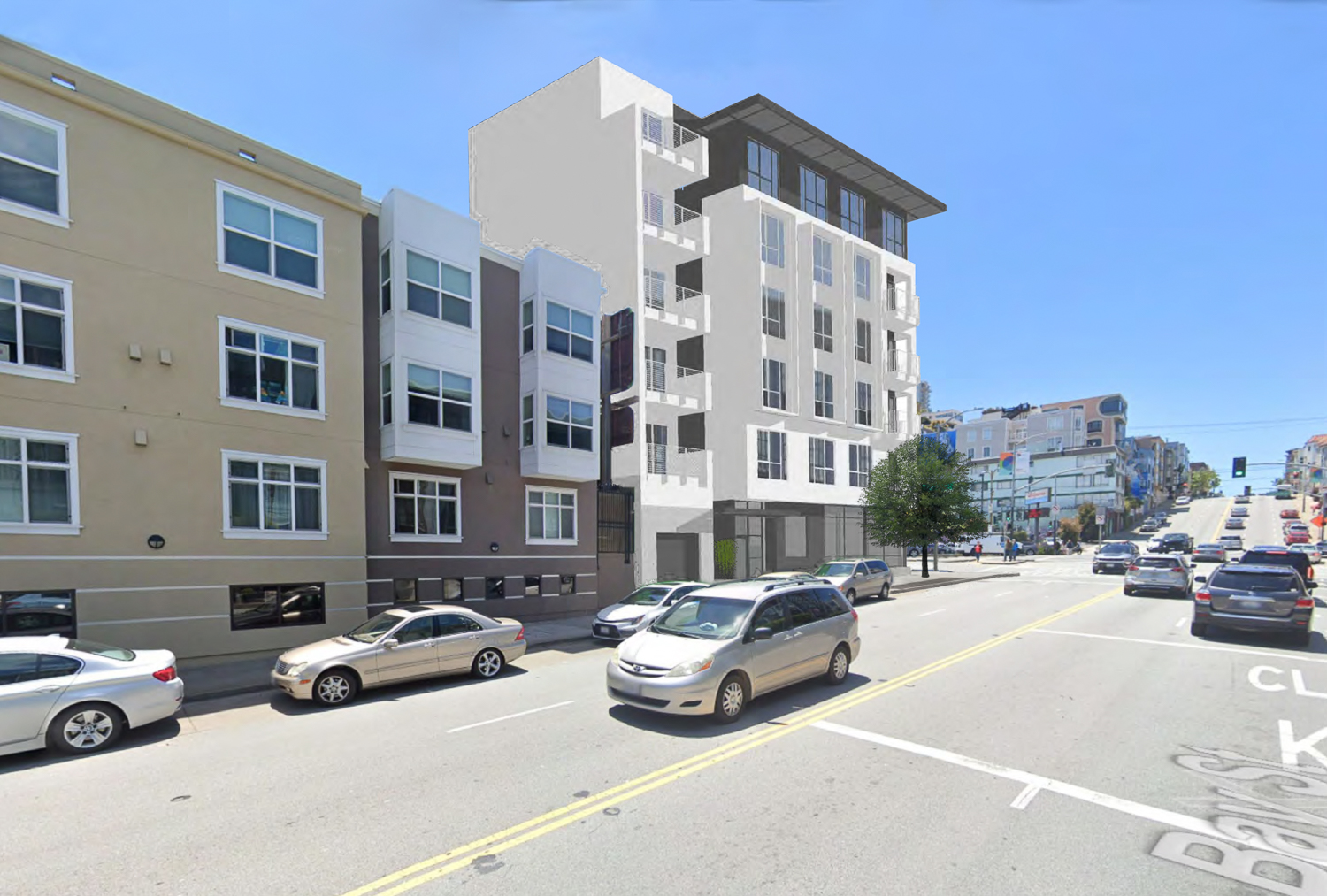
1196 Columbus Avenue seen looking west, rendering by Elevation Architects
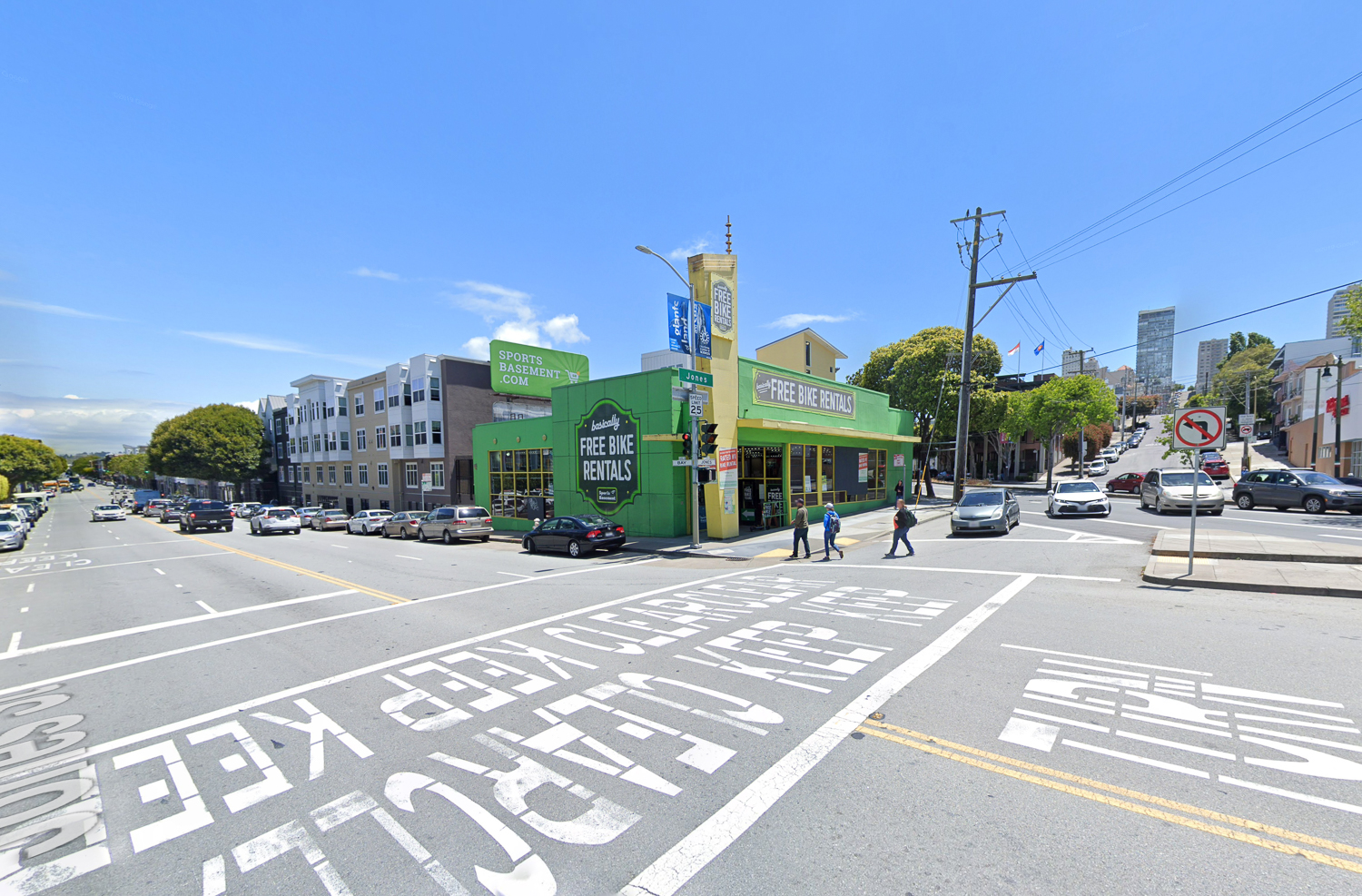
1196 Columbus Avenue with The Summit at 999 Green Street in the right background, image via Google Street View
City records show the property last sold in 2018 for $4.5 million. The estimated timeline for construction has yet to be established.
Subscribe to YIMBY’s daily e-mail
Follow YIMBYgram for real-time photo updates
Like YIMBY on Facebook
Follow YIMBY’s Twitter for the latest in YIMBYnews

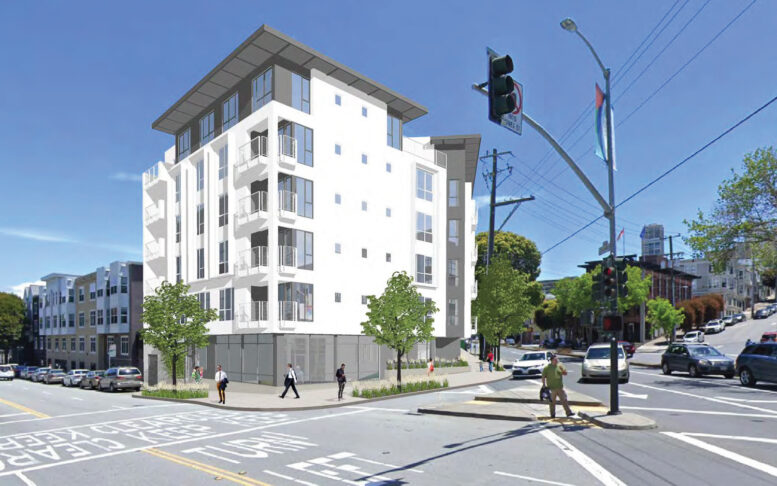




Is “group housing” a new term for SRO? If not, why exclusively studios? San Fransico needs more housing for couples and families, and this seems a lost opportunity to build a mix apartment sizes.
I am surprised that Aaron Peskin is letting it be built there. I actually like it but I am surprised they can put that many units there as that corner isn’t that big. I always think of Tower Records there.
For this area, this building should be at least twice its size. All along Columbus, they need to densify the avenue.
More housing in a transit rich area is good. Are any of the units planed to be available for low income people