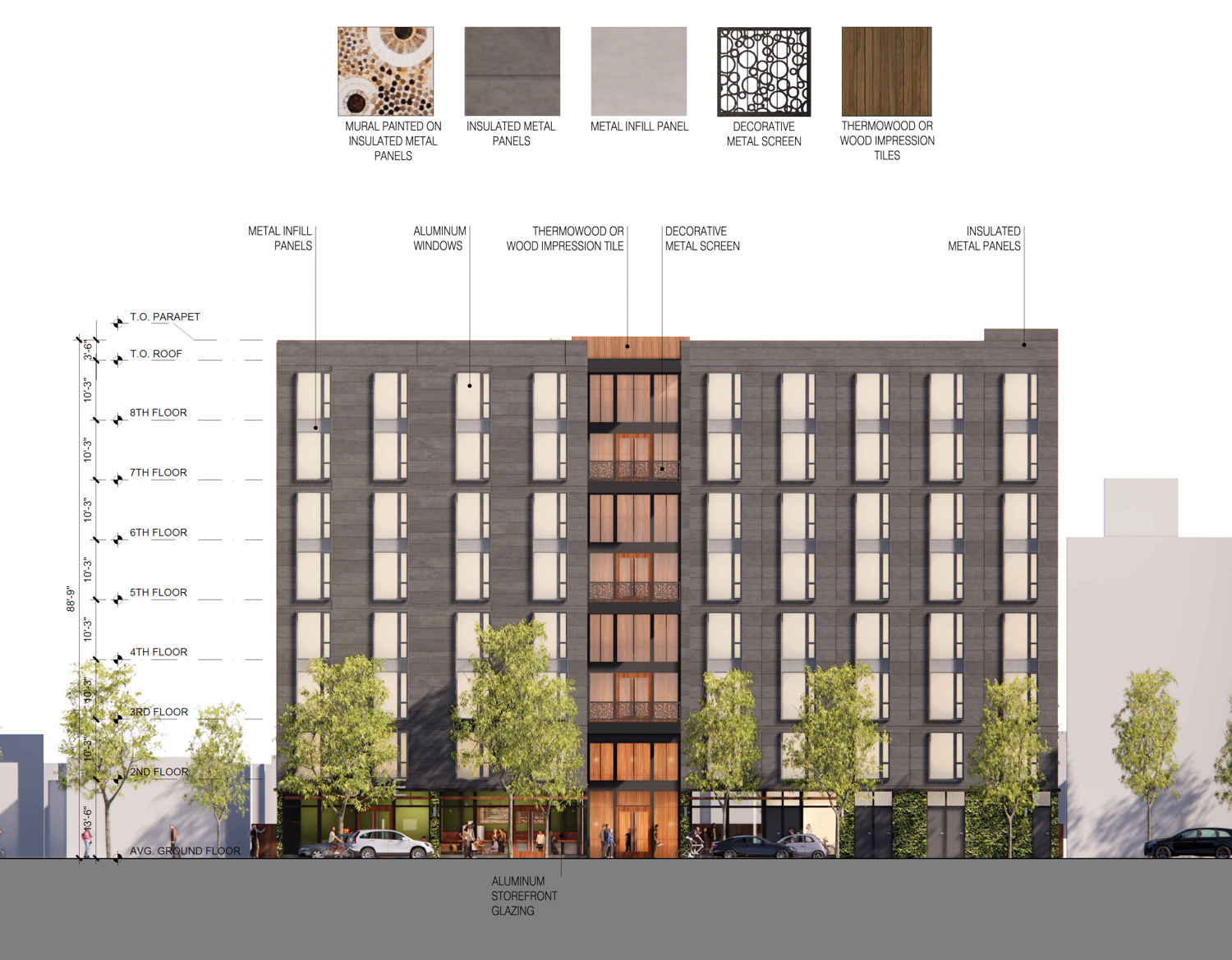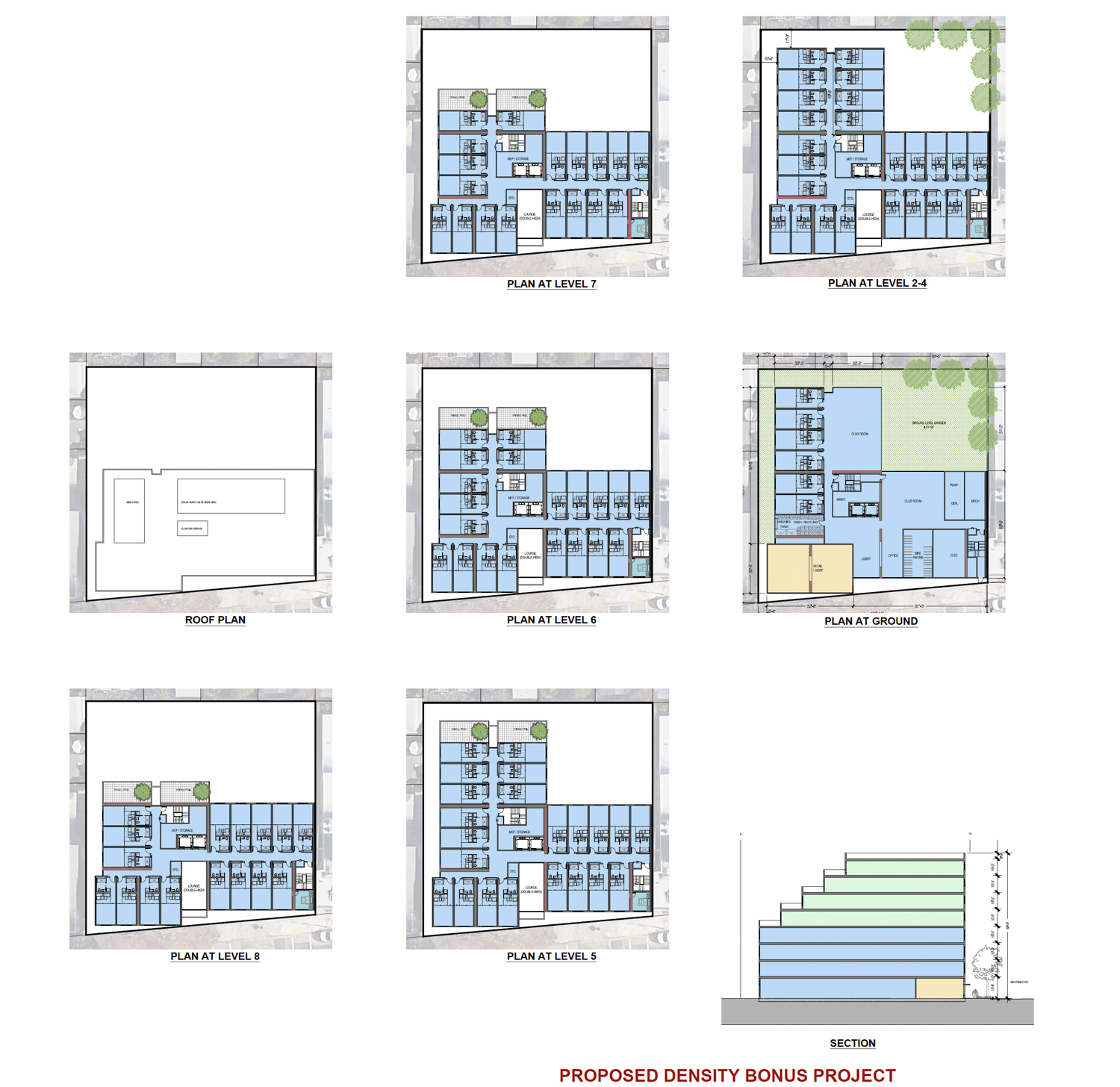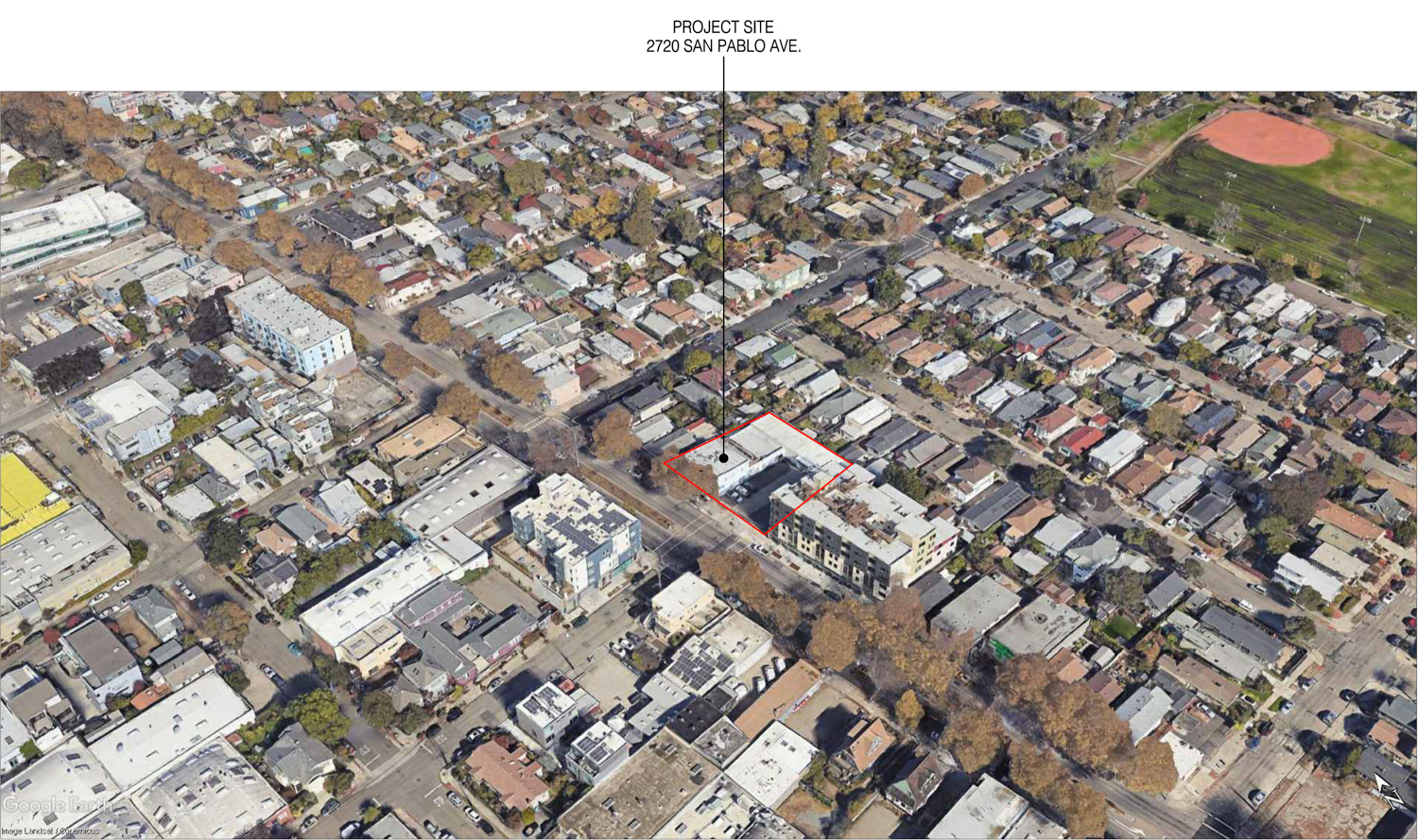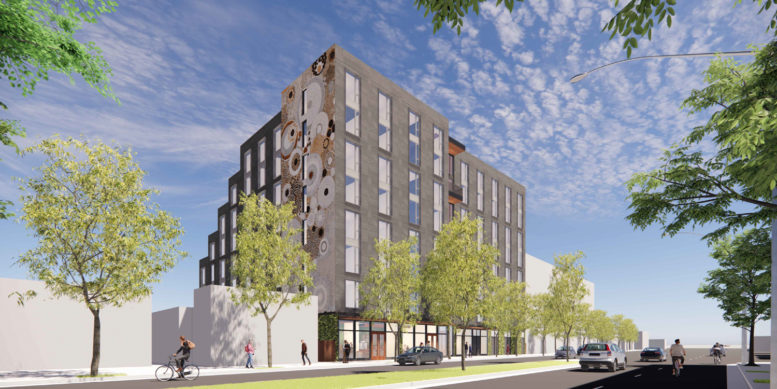The SB-330 pre-application has been submitted for an eight-story apartment complex at 2733 San Pablo Avenue in Southwest Berkeley, Alameda County. The filing is one of several preliminary proposals filed across Berkeley that could build over eighteen hundred homes. A Martinez-based family trust is listed as the property owner.

2733 San Pablo Avenue facade elevation, illustration by Trachtenberg Architects
The preliminary application will allow the developer to use Senate Bill 330 to expedite approval. Base zoning allows for 103 units on the property site. By including affordable housing, the State Density Bonus program has allowed the developer to use zoning waivers to increase residential capacity up to 152 apartments. Sixteen units will be designated as affordable to very low-income households earning between 30-50% of the Area’s Median Income.
The 89-foot tall structure will yield approximately 86,000 square feet, with 84,230 square feet for housing and 1,540 square feet for ground-level retail. Parking is included for 60 bicycles and no cars. The ground level will include a lobby and club room for residents. Open space will be opened with the ground-level garden.

2733 San Pablo Avenue floor plans, illustration by Trachtenberg Architects
Trachtenberg Architects is responsible for the design. The most striking visual feature proposed by the firm is the series of setbacks that reduce the eight-story height over San Pablo Avenue to four stories, creating a visual transition with the neighboring two-story homes along Wallace Street. Each setback is capped by two private terraces. Facade materials include insulated panels, woodlike impression tiles, and decorative metal screens.
The 0.44-acre parcel is located along San Pablo Avenue between Ward Street and Oregon Street. Residents will be two blocks from San Pablo Park and the busy Ashby Plaza retail center. The city’s pipeline includes three other proposals in the near vicinity of the Martinez Family’s parcel, including 2601 San Pablo Avenue, 2720 San Pablo Avenue, and 2727 San Pablo Avenue.

2733 San Pablo Avenue site outlined, image courtesy Trachtenberg Architects
More recently, the City of Berkeley has seen ten pre-applications filed that could build an expected 1,825 units. The plans span several neighborhoods, close to transit and the UC Berkeley campus, and even include the potential tallest building in Berkeley.
- 1974 Shattuck Avenue, 599 units, Trachtenberg Architects, NX Ventures, Downtown Berkeley
- 2109 Milvia Street, 105 units, Trachtenberg Architects, NX Ventures, Downtown Berkeley
- 2109 Virginia Street, 132 units, Trachtenberg Architects, AKR Property Management, North Berkeley
- 2601 San Pablo Avenue, 242 units, Trachtenberg Architects, NX Ventures, Southwest Berkeley
- 2614 Telegraph Avenue, 19 units, Gunkel Architecture, Avenue T Property LLC, South Berkeley
- 2655 Shattuck Avenue, 95 units, Studio KDA, S.H. Kay LLC, South Berkeley
- 2680 Bancroft Way, 115 units, Studio KDA, Daryl Ross, Southside
- 2700 Shattuck Avenue, 293 units, Trachtenberg Architects, Hudson McDonald, South Berkeley
- 2733 San Pablo Avenue, 152 units, Trachtenberg Architects, Mcgee Robert d & Lois J Trust
- 2955 Shattuck Avenue, 73 units, Studio KDA, Evans Property Company, South Berkele
Subscribe to YIMBY’s daily e-mail
Follow YIMBYgram for real-time photo updates
Like YIMBY on Facebook
Follow YIMBY’s Twitter for the latest in YIMBYnews






Be the first to comment on "Preliminary Application For 2733 San Pablo Avenue in Southwest Berkeley"