New plans have been filed for an eight-story apartment complex at 585 17th Street in Downtown Oakland, Alameda County. The proposal will replace a narrow surface lot with nearly a hundred homes. DM Development is responsible for the application, working on behalf of the property owners, Lincoln Village Offices.
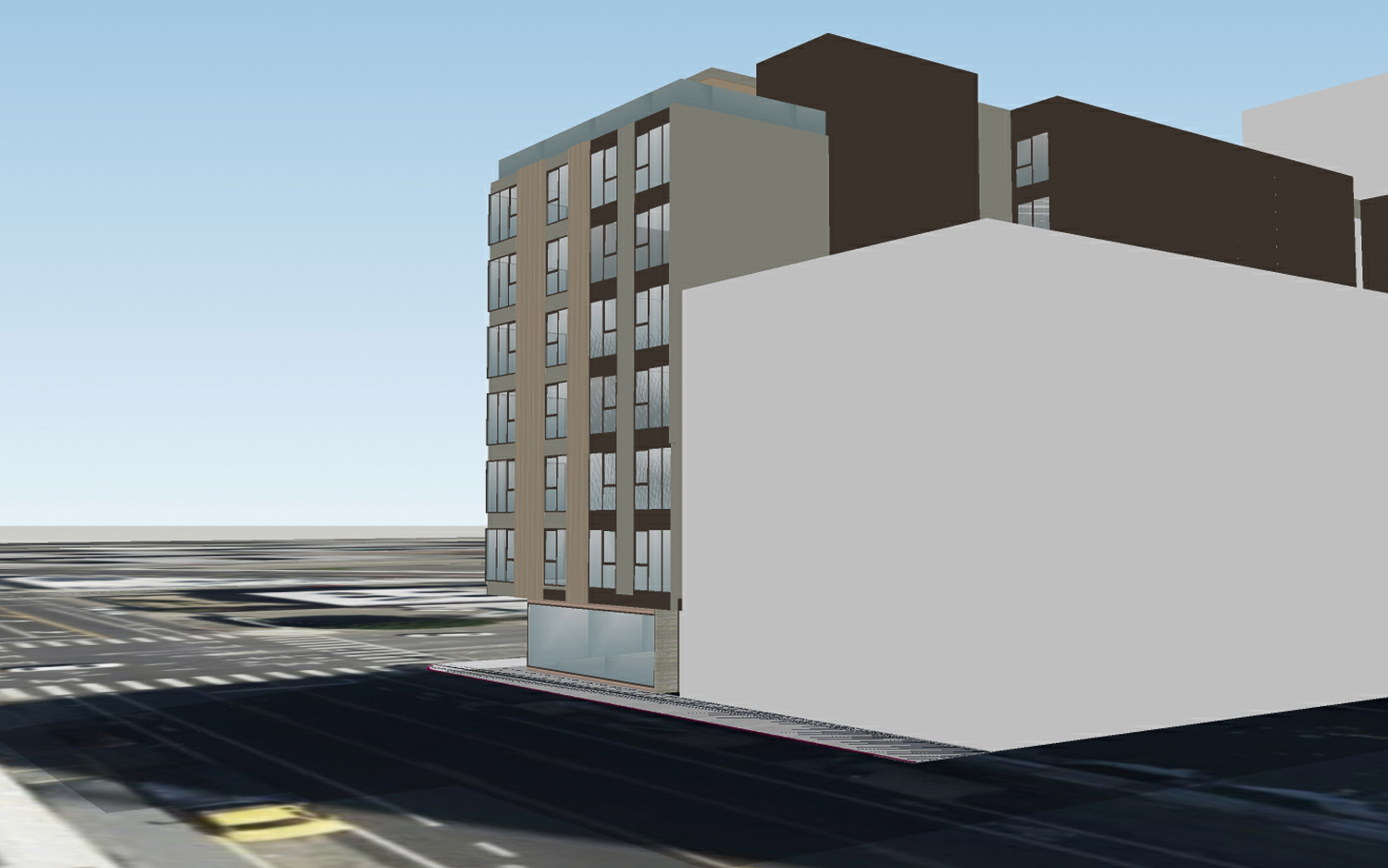
585 17th Street seen from along Jefferson Street, rendering by BDE Architecture
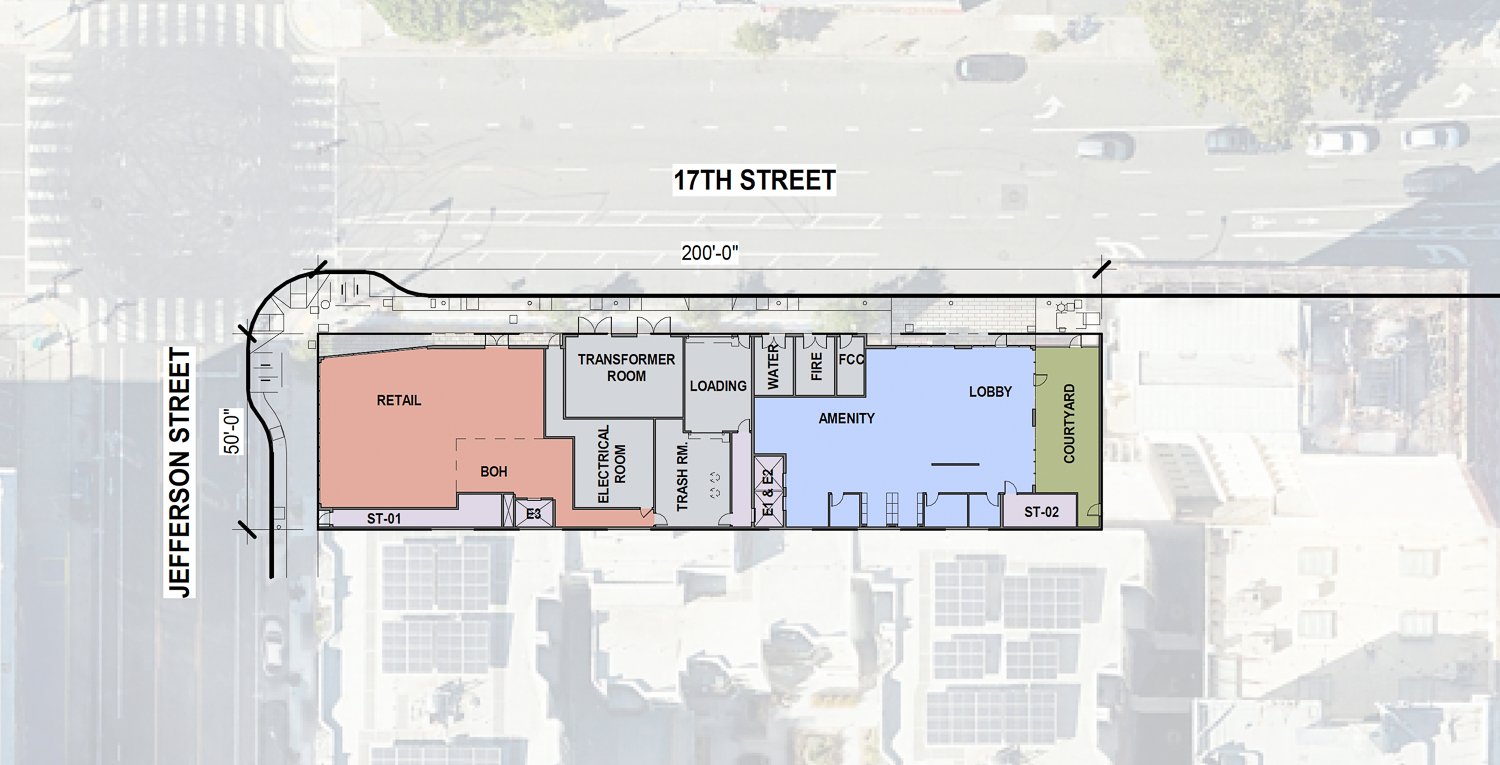
585 17th Street floor-plan, rendering by BDE Architecture
The 83-foot tall structure will yield around 76,420 square feet, including 4,180 square feet for retail. Construction will bring 94 market-rate apartments, averaging around 450 square feet. Unit sizes will vary, with 28 micro-units, 19 junior apartments, 14 studios, 21 one-bedrooms, and 12 two-bedrooms. Parking will be included for five bicycles.
BDE Architecture is responsible for the design. Illustrations show the building will be articulated with setbacks and vertical panels. An eight-story rooftop deck will provide residents with a shared amenity space overlooking Jefferson Street facing the Bay Area. BKF is the civil engineer, and Jett is the landscape architect.
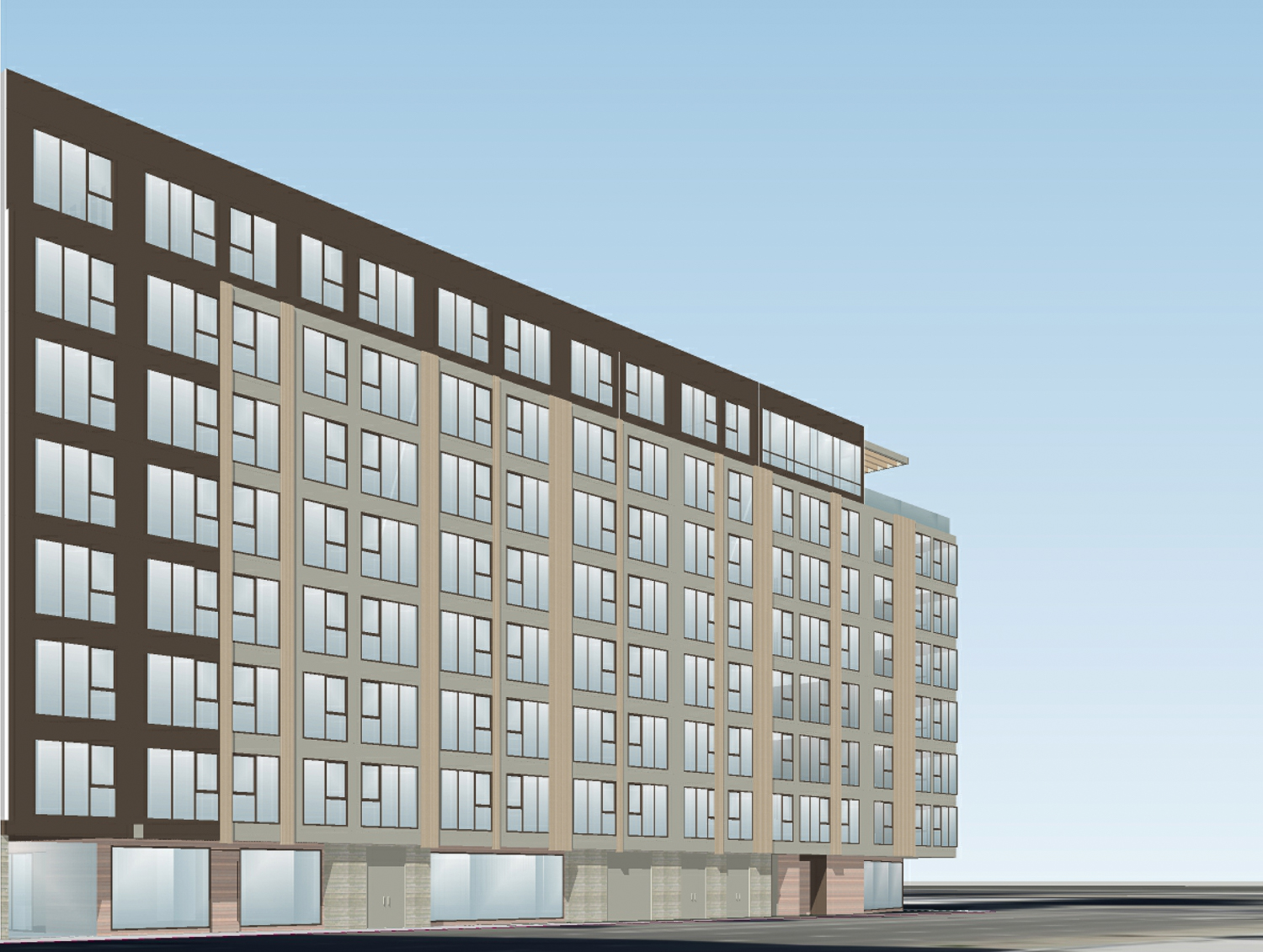
585 17th Street pedestrian view, rendering by BDE Architecture
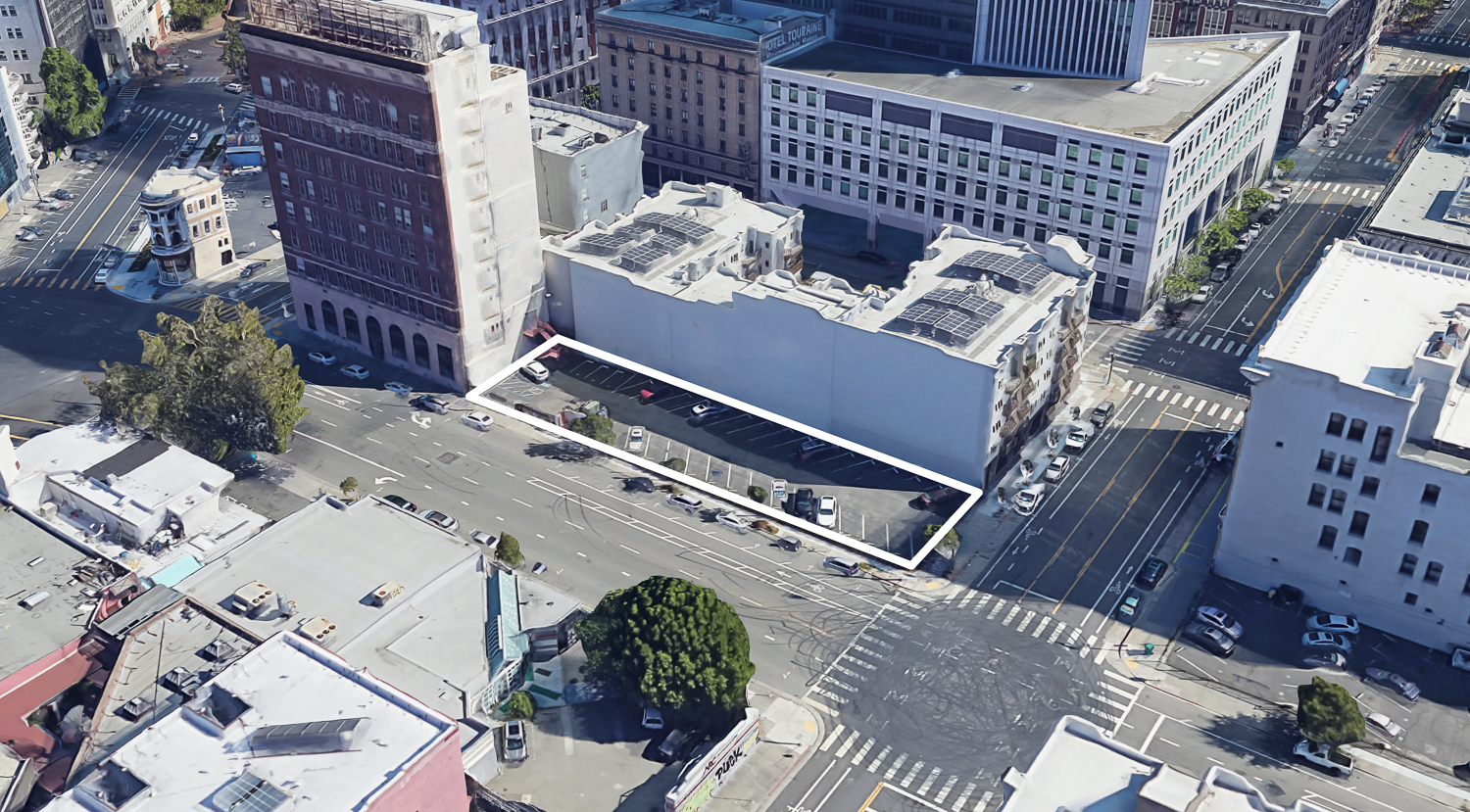
585 17th Street, image by Google Satellite
The 0.23-acre parcel is located at the corner of 17th and Jefferson Street, close to San Pablo Avenue. Future residents will be just a five-minute walk from Downtown Oakland’s 12th Street and 19th Street BART Stations along Broadways.
Subscribe to YIMBY’s daily e-mail
Follow YIMBYgram for real-time photo updates
Like YIMBY on Facebook
Follow YIMBY’s Twitter for the latest in YIMBYnews

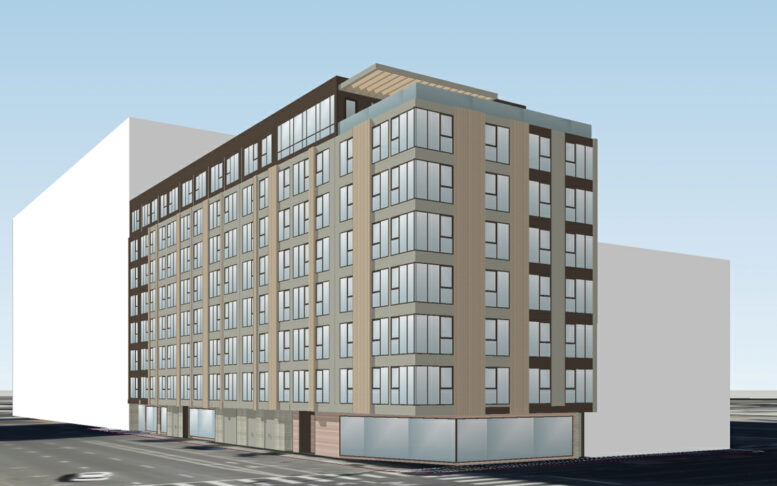




I’m so excited by architecture. It’s so exciting. It makes me excited.
uninspiring and boxy. do better!
No car or bike parking indicated. Despite lack of parking, this transit-rich location deserves a density much higher than this proposal. This is an urban site and should have a high-rise urban solution.
Last sentence in paragraph 2: “Parking will be included for five bicycles.”
Boxy, uninspiring and unnecessary.
Also, smack dab at a hotbed intersection for sideshow activity, evidence of which is very visible in the last photo.
I’ve been wondering for DECADES if anything would get built on this lot. The day had come!
THE BOTTOM FLOOR OF THIS BUILDING IS TOO SHORT–GIVES THE APPEARANCE OF THE TOP FLOORS ARE TALLER. THIS IS UNATTRACTIVE.
If sideshow locations were a determinant of where to build, most of Oakland flatlands would be excluded. Not appropriate for this forum BUT, hiring a police chief would be a good start.