New renderings have been published for the six-story affordable housing proposal at 6955 Foothill Boulevard in East Oakland. The proposal will create a mixed-use complex with a replacement venue for the Black Cultural Zone Hub and a market hall. Y.A. Studio is the project architect.
The 60-foot tall structure will yield 207,150 square feet with 131,540 square feet for housing, 25,620 square feet for the market hall, and approximately 50,000 square feet for the basement garage. Parking will be included for 102 cars, including 31 spaces for commercial parking. Bicycle parking space is not specified.
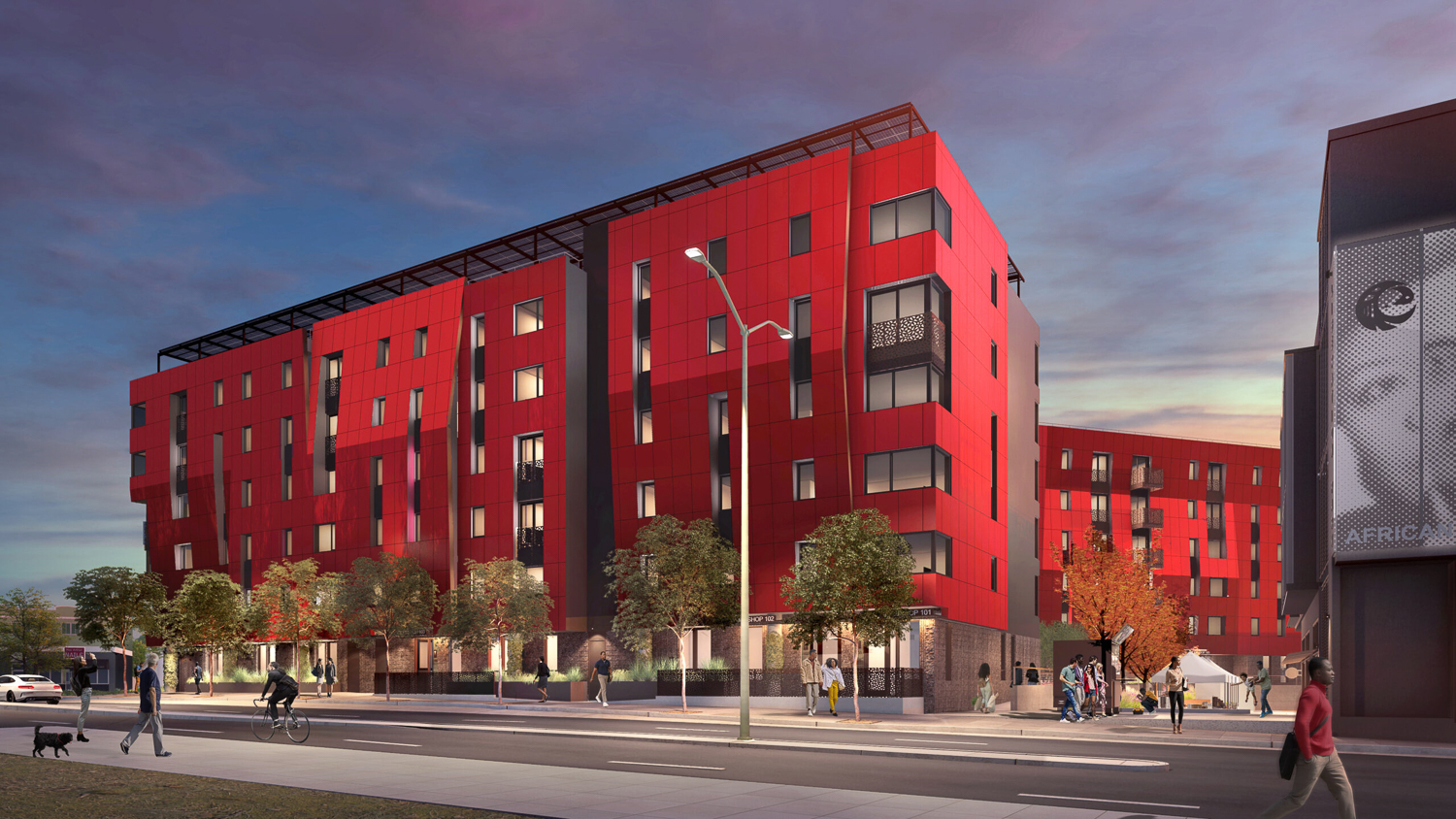
Liberation Park Affordable Housing seen from across Foothill Boulevard, rendering by Y.A. Studio
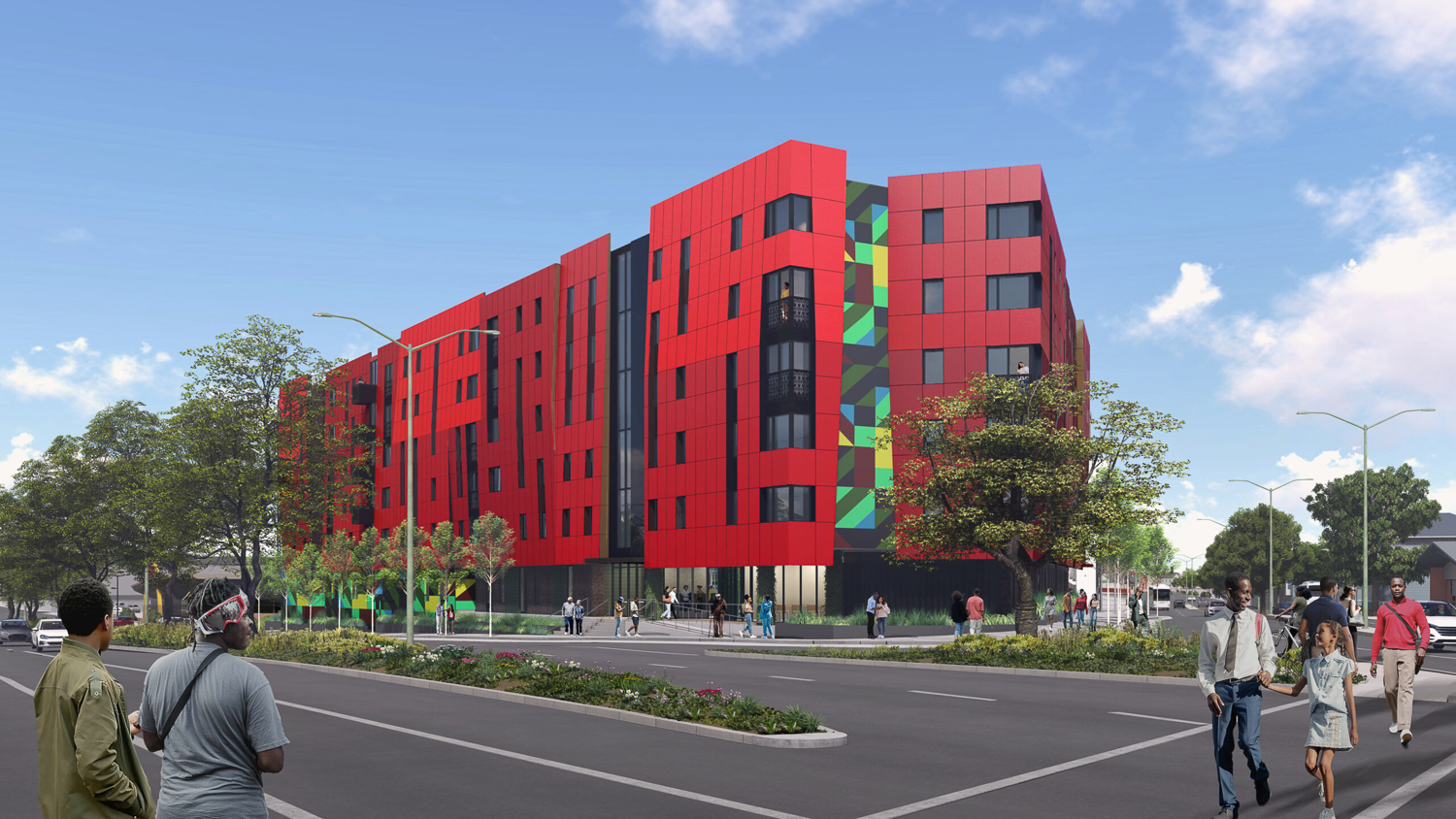
Liberation Park Affordable Housing seen from across 73rd Avenue, rendering by Y.A. Studio
Of the 120 units, 60 will be affordable to low-income households, 35 to very low-income households, 24 to extremely low-income households, and one market rate manager’s unit. Residence sizes will vary, with 33 studios, 14 one-bedrooms, 35 two-bedrooms, and 19 three-bedrooms. Twenty units will be live/work housing at ground level.
The architecture firm published the new renderings, which were first shared by Twitter user @aglev33. Illustrations show the V-shaped building with a dynamic red panel facade articulated by setbacks and balconies, capped with solar panels. The three-story market hall will be wrapped with a curtain wall skin designed by blink!Lab Architecture. The inner-block community gathering space is hoped to become a new anchor for the community’s cultural and commercial activities.
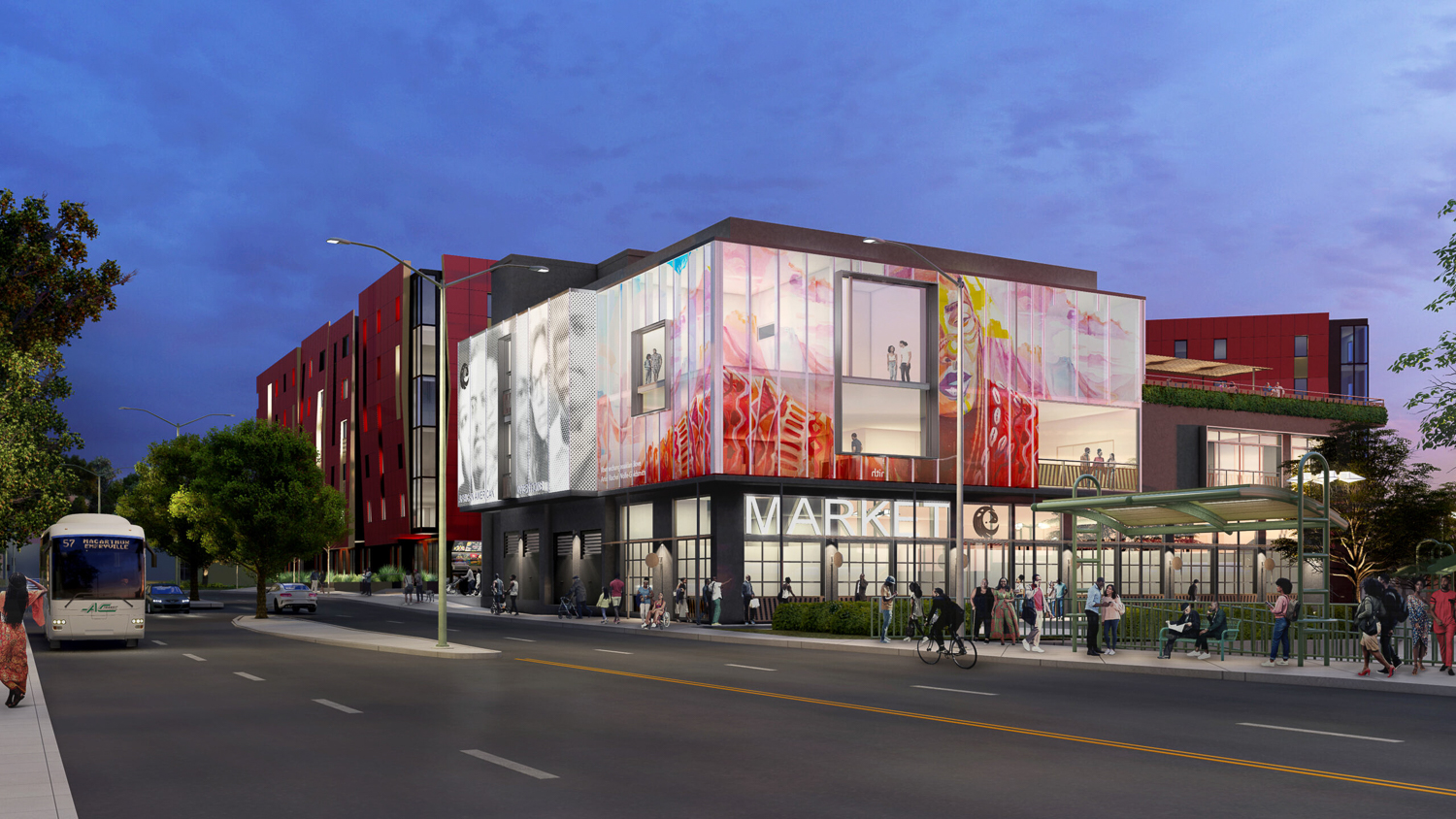
Liberation Park market hall, rendering by Y.A. Studio

Liberation Park Affordable Housing seen from across 73rd Avenue, rendering by Y.A. Studio
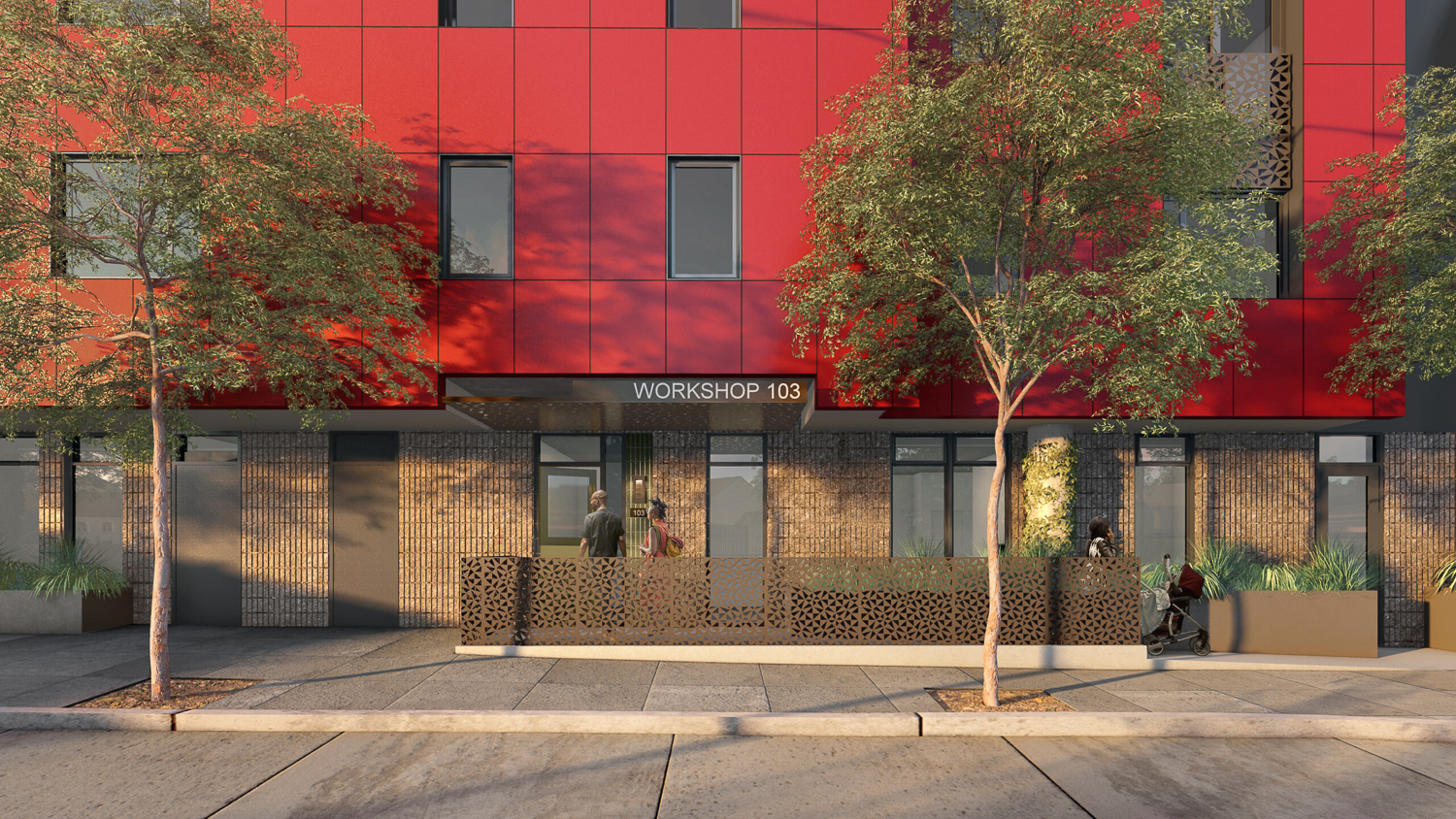
Liberation Park Affordable Housing live-work unit, rendering by Y.A. Studio
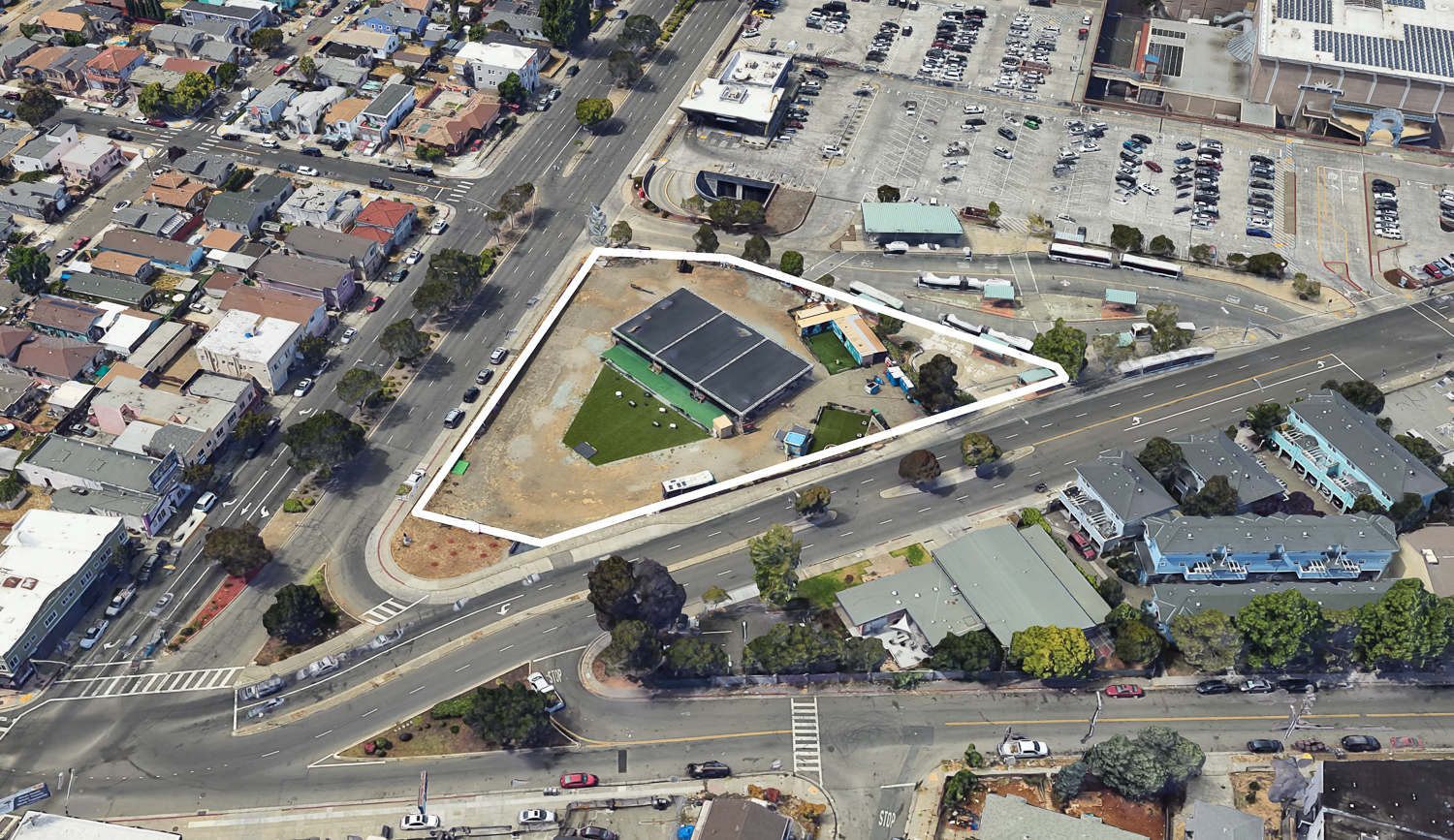
6955 Foothill Boulevard, image via Google Satellite
The 1.2-acre parcel is located at the corner of 73rd Avenue and Foothill Boulevard, next to the Eastmont Town Center. The residents will be close to Mills College at Northeastern University and less than 15 minutes away by bus or bicycle.
The BCZ Community Development Corporation and the Community Arts Stabilization Trust are responsible for the project and are joint property owners. Mosaic Urban is working as the project development manager. IDA is consulting on structural engineering.
The estimated cost and timeline for construction have yet to be established.
Subscribe to YIMBY’s daily e-mail
Follow YIMBYgram for real-time photo updates
Like YIMBY on Facebook
Follow YIMBY’s Twitter for the latest in YIMBYnews

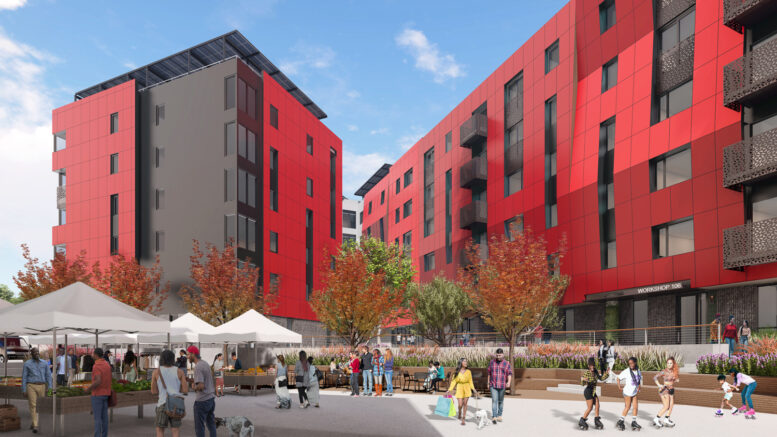




Bold + Affordable. Bring it!
Yes please. More housing in East Oakland!
Can you give us a $ amount on what’s considered low income, extremely low income
can you tell me what is considered low income and extremely low income and how much is one bedroom under each of these premises?
Interested in working part-time as a intake worker for applicants
Alll tax income generated in zip code should only be used in same zip code not in ten zip codes away may be then Oakland could see real value . So tax revenue are not sucked out of poor zip codes to build improvements somewhere else after tax collections.
Affordable housing has been a long time coming…
Bring it on and what is considered low – income and extremely low income (please give ball park figures)….
Thank you.
Hi Yimby
This is blinkLAB architecture, can you revise your paragraph to more accurately describer our work. We not only designed the Markethall facade, we designed the entire Markethall. We are a tiny Oakland-based, African-American female-owned firm without the muscle of a marketing dept to support us, so it would be great to see this corrected. Love that this visionary development is receiving attention.