The San Francisco Symphony is looking to reconstruct its existing concert hall with a new interior designed by Gehry Partners, one of the best modern architects of concert halls. New permits have been filed for the project, and the city has published a new historic resource review on the Davies Symphony Hall in the Civic Center. The review concludes that, given its young age, “the building is not yet eligible for listing” as a historic building in the national or state registers.
Proposal
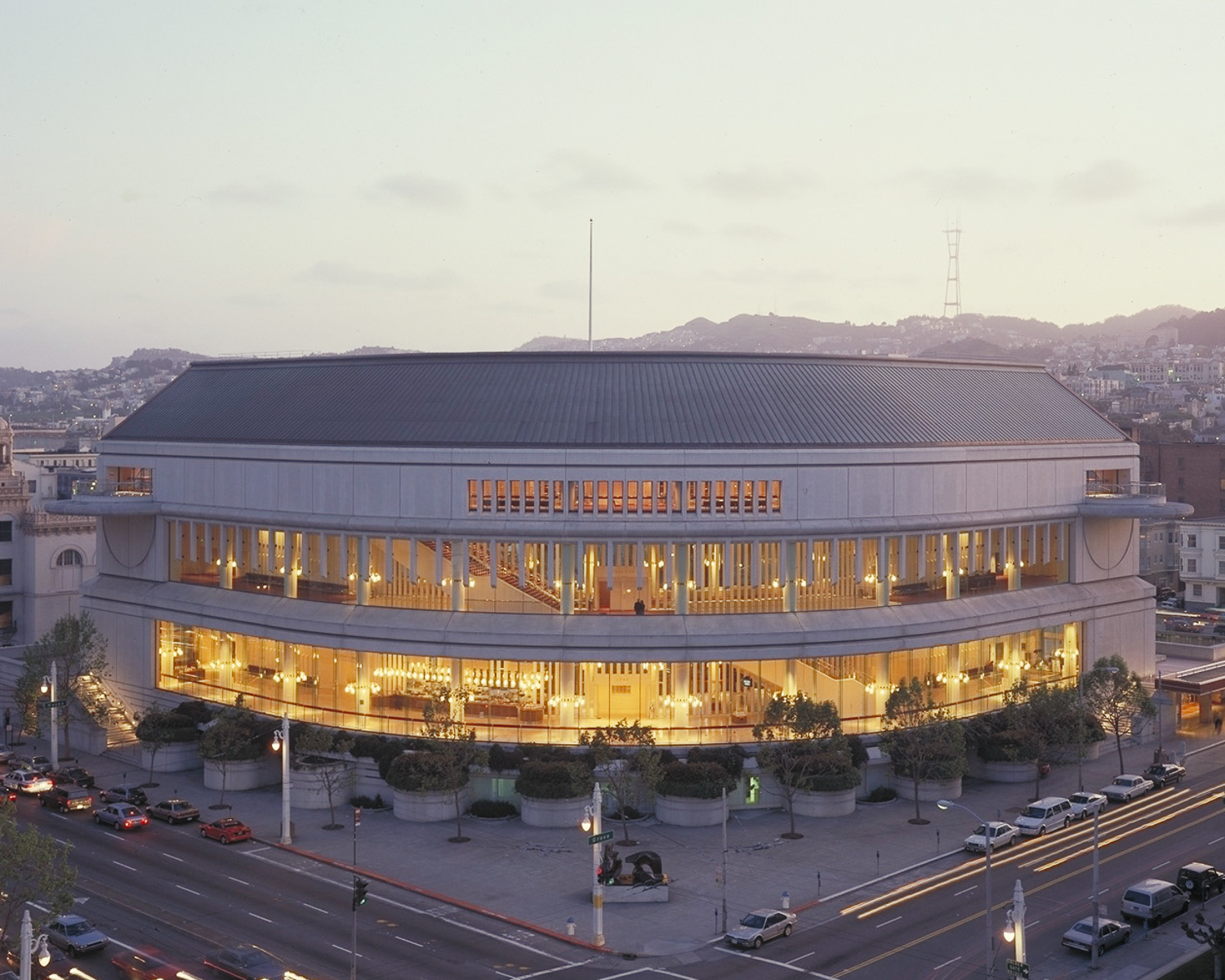
San Francisco Symphony Hall aerial view, image by Craig Mole courtesy the Symphony
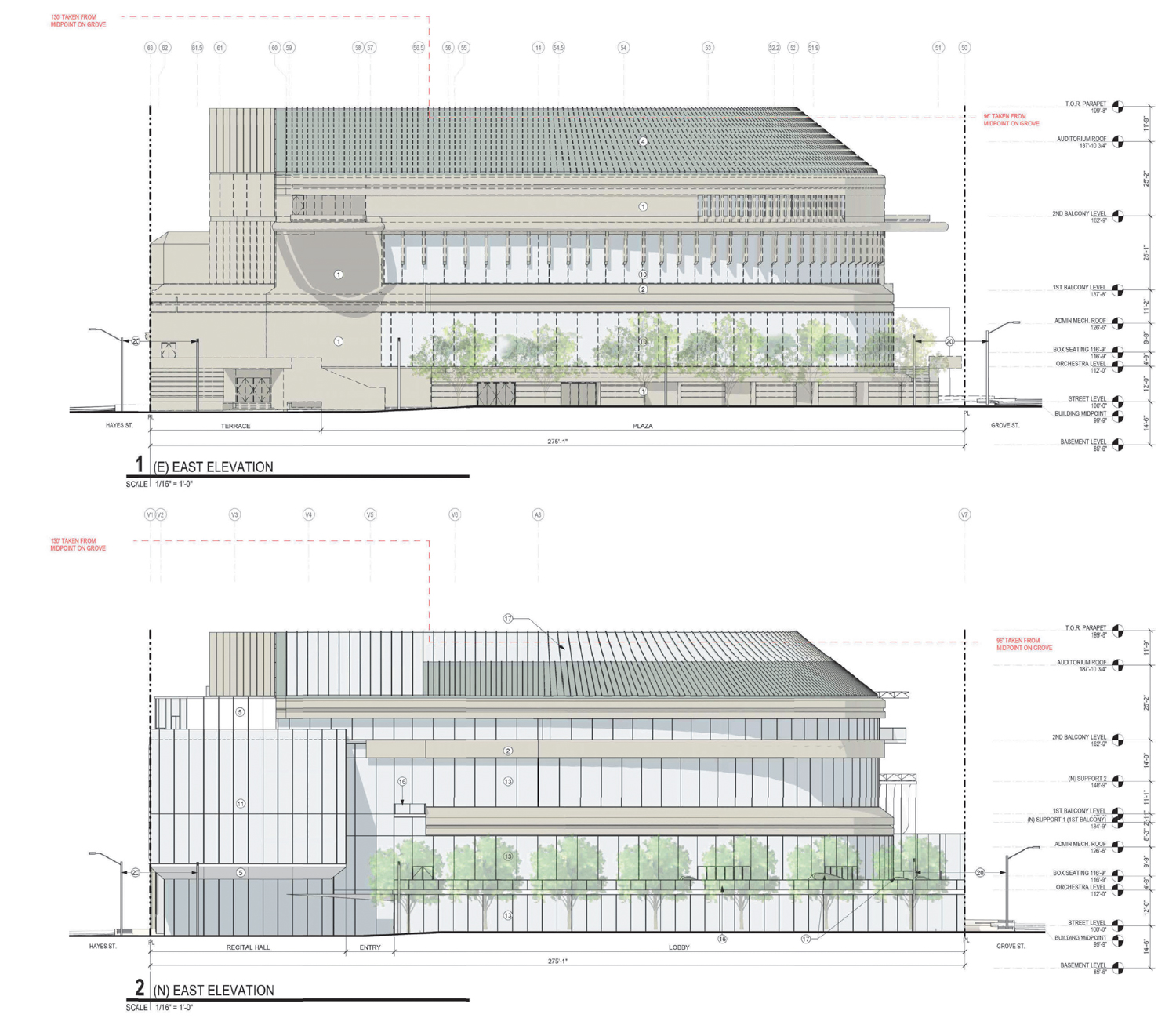
San Francisco Symphony Hall existing (top) and proposed changes (bottom) along the east elevation, illustration by Mark Cavagnero Associates
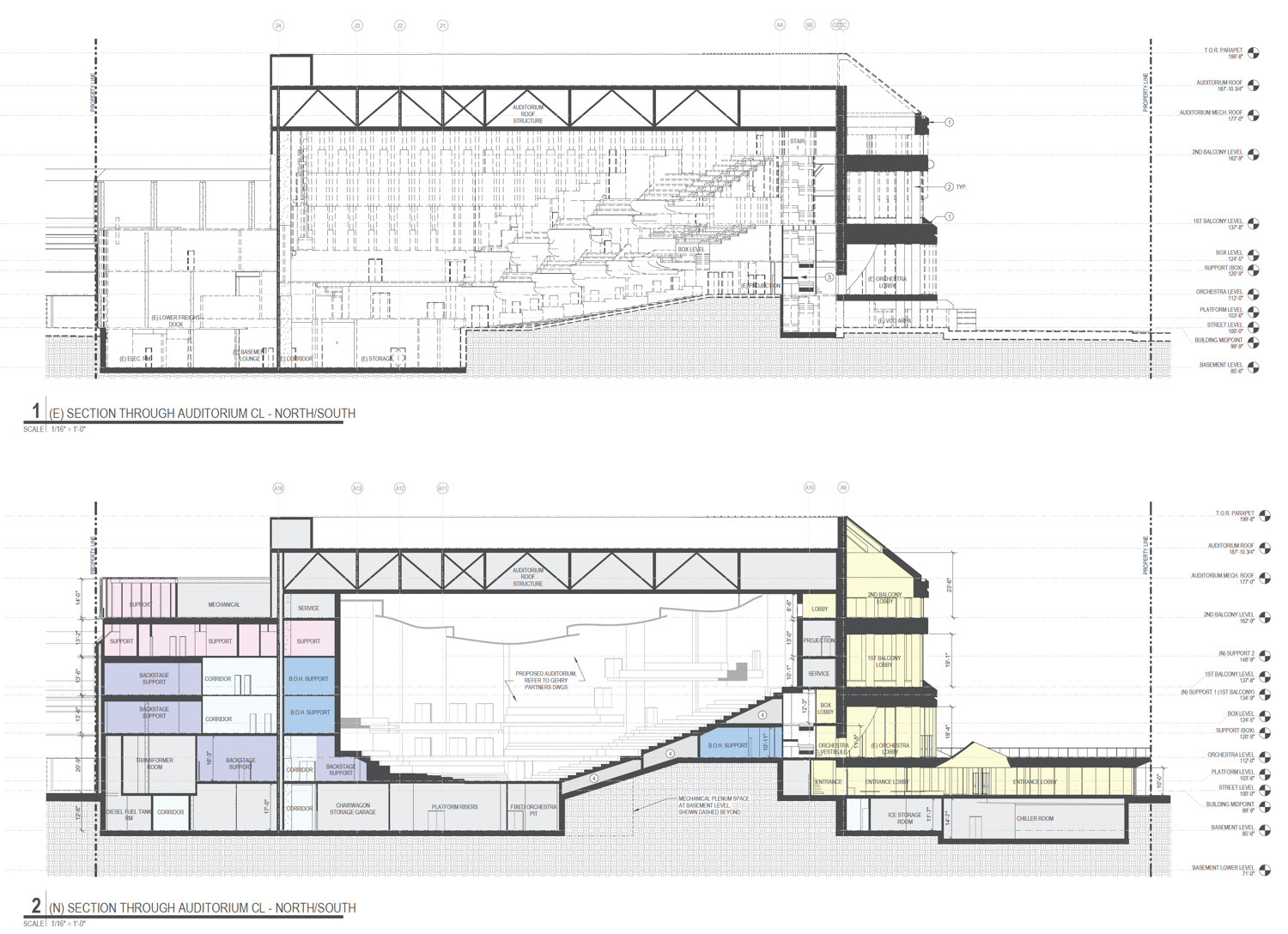
San Francisco Symphony Hall existing (top) and proposed changes (bottom) for the interior concert hall, cross-section illustration by Mark Cavagnero Associates
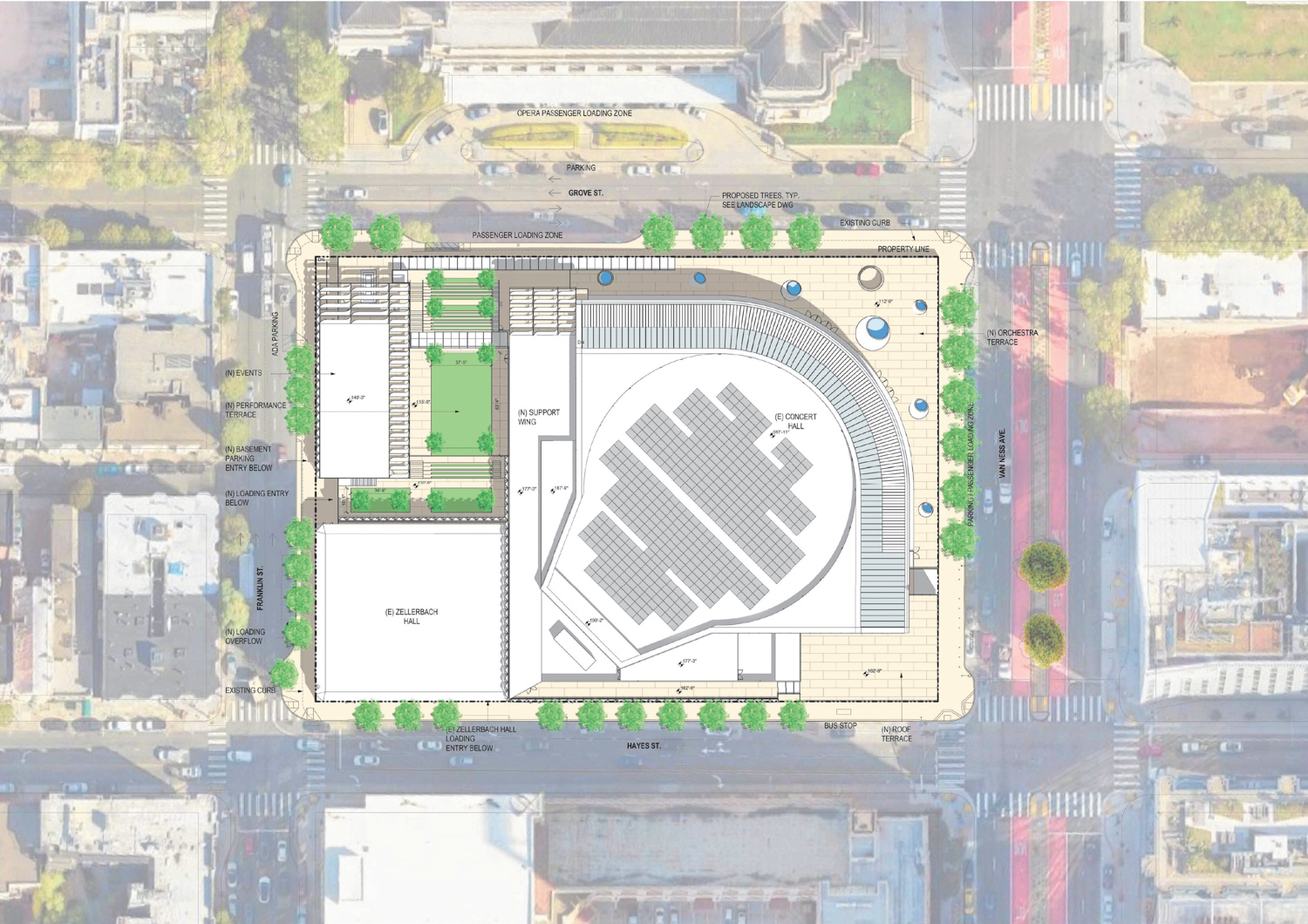
San Francisco Symphony Hall birds-eye view, illustration by Mark Cavagnero Associates
Plans for the Davies Symphony Hall include a new glass skin designed by the local architecture firm, Mark Cavagnero Associates. Illustrations show the firm will retain the neoclassical shape and form of the symphony hall. Much of the solid pre-cast panels and copper roofing will be replaced with curtain-wall glass.
Details renderings have yet to be released for the exterior or interior, though the cross-sections provide a glimpse at how the ceiling and walls inside the concert hall will be reshaped by Gehry Partners. Curved panels, mimicking sails, will be informed by the famed architecture firm’s extensive research on acoustics, established in the 1990s during a partnership with Nagata Acoustics for the Walt Disney Concert Hall in Los Angeles.
The project will expand the Symphony Hall from 210,200 square feet to 247,780 square feet, including a new 400-seat recital hall at the corner of Van Ness Avenue and Hayes Street. The interior hall will expand by 5,000 square feet, though the total seat capacity will decrease from 2,700 seats to 2,100 seats. Parking will be increased to hold 76 cars and 133 bicycles, shifting the capacity from a surface lot along Franklin Street into a two-level basement garage. An outdoor performance terrace and event space will replace the surface parking. The Zellerbach Hall at the corner of Franklin Street and Hayes Street will remain the same through construction. OJB will be responsible for the landscape architecture.
Historic Resource Review
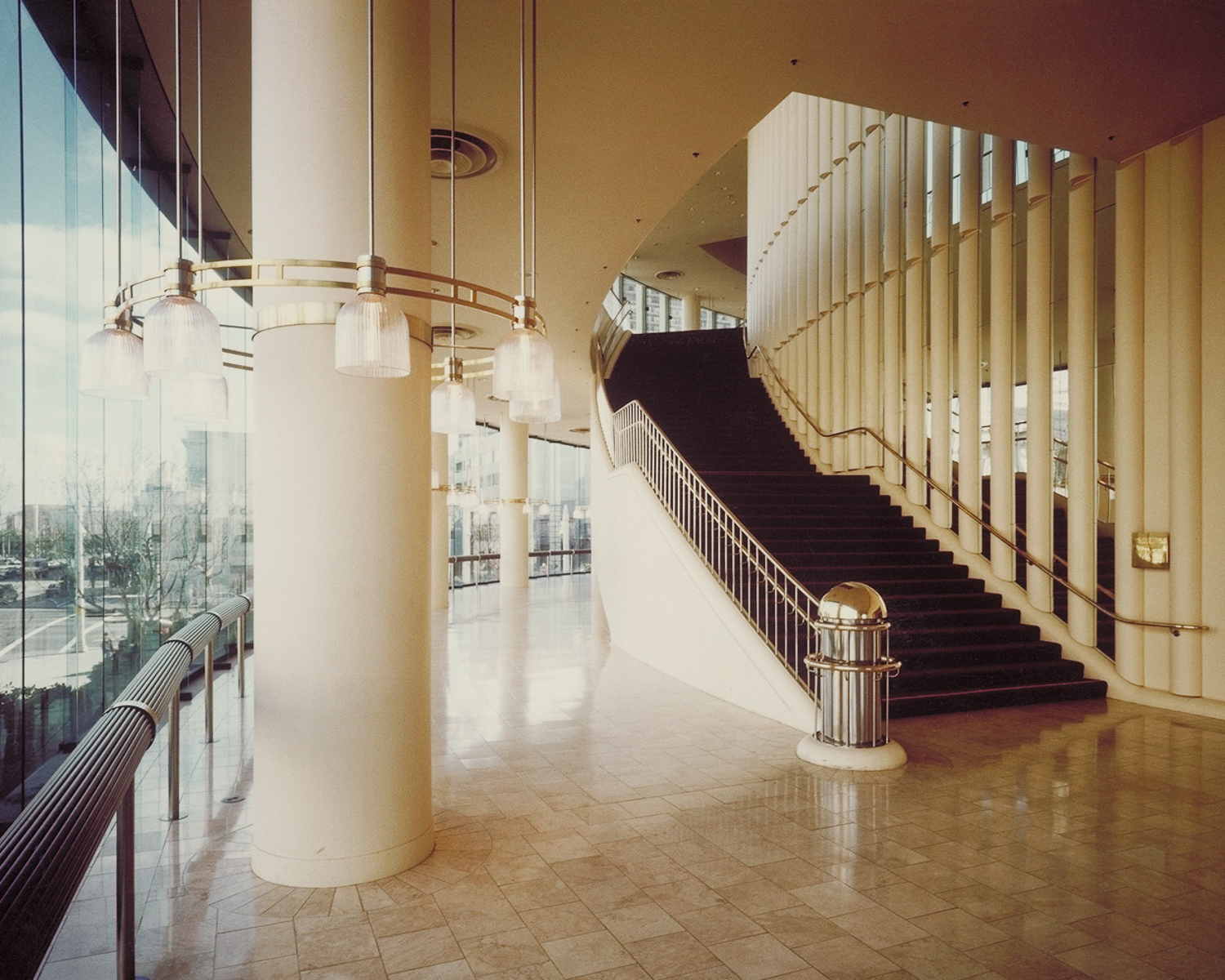
San Francisco Symphony Hall interior stairwell, image by Jim Woollen courtesy the Symphony
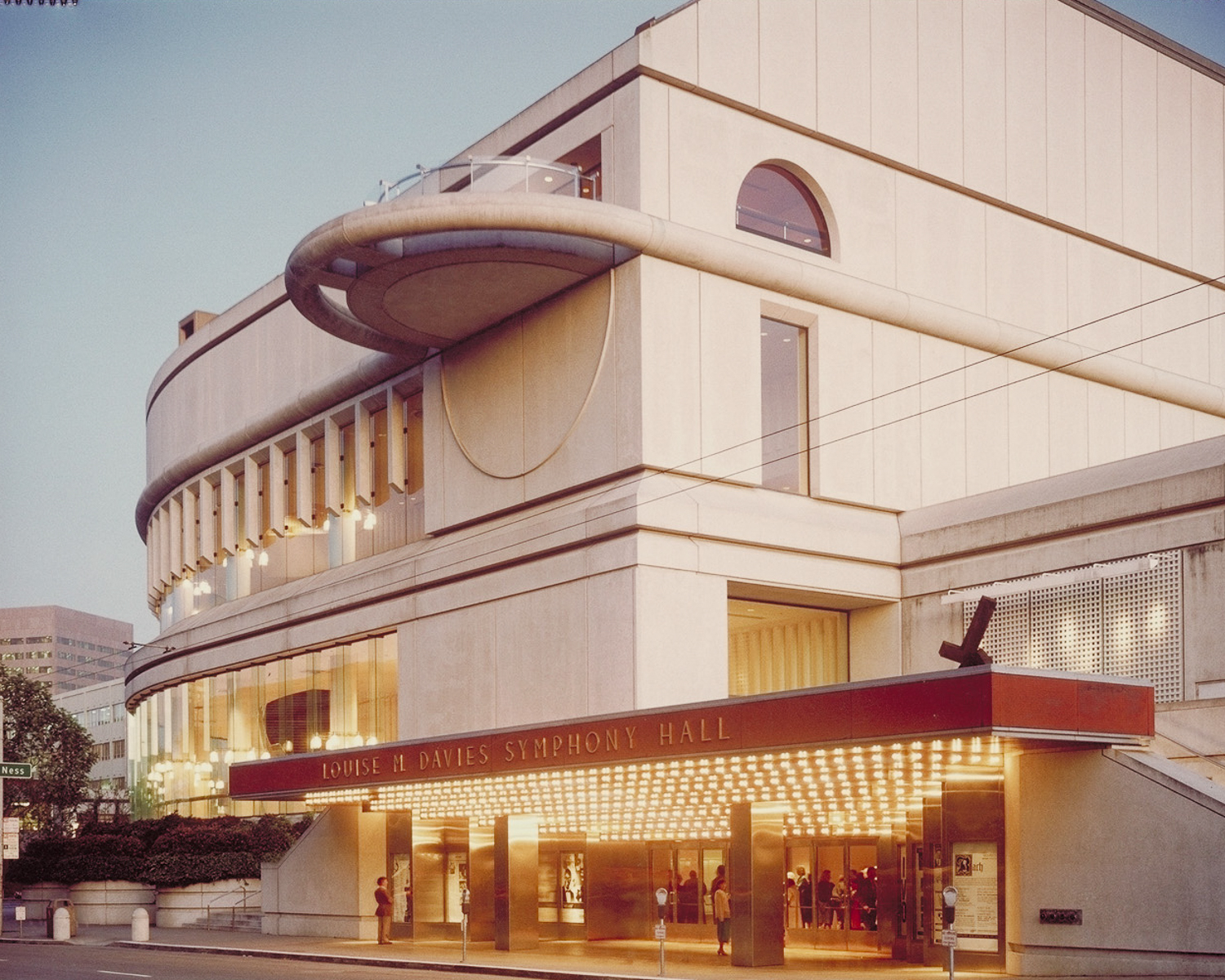
San Francisco Symphony Hall, image by Craig Mole courtesy the Symphony
The Historic Resource Review document, or HRR, was drafted by TreanorHL. The country-wide architecture firm has been involved with the historic preservation of several monumental civic buildings across the United States, including the neighboring War Memorial Veterans Building rehabilitation.
The project was designed by Edward Charles Bassett of SOM in consultation with Pietro Belluschi. Belluschi is best recognized in San Francisco for designing the Cathedral of Saint Mary of the Assumption in 1971 and was originally billed as the lead architect. However, he did not wish to move from Portland, Oregon. He helped Bassett as the associate architect, and the team ultimately finished the concert hall in 1980.
Building description by TreanorHL:
It is clearly modern, while also referencing the Beaux Arts Civic Center complex. With the addition of the also SOM-designed State Building at Van Ness Avenue and McAllister Street, it nicely frames the historic War Memorial Complex (Opera House, Veterans Building, and Memorial Court). Features of Davies Hall that create the compatibility are the horizontally scored concrete – which echoes the terra cotta joint lines of the Opera House and Veterans Building, the color of the precast concrete cladding, which is similar to the granite and terra cotta of the War Memorial buildings, and the mansard roof. In fact, Bassett actually described himself as a contextual architect. He claimed to have been inspired by the Beaux Arts Civic Center architecture. His goal for Davies was to create “something beautiful rather than angry looking.”
HRR Conclusion

San Francisco Symphony Hall interior stairwell, image by Jim Woollen courtesy the Symphony
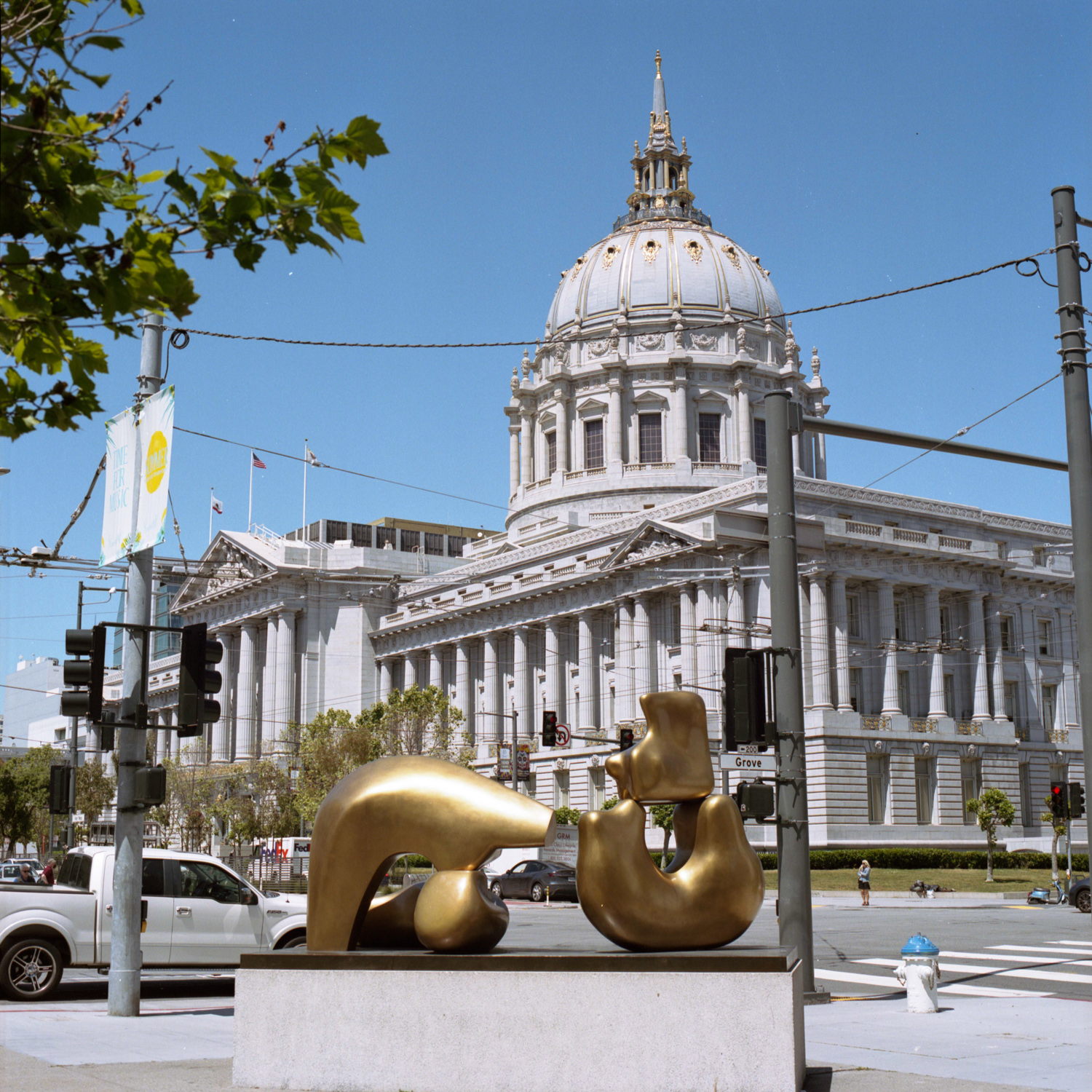
San Francisco Symphony Hall Morris statue on the street, image by author
The HRR packet concludes by summarizing the criteria established by the California Register of Historical Resources and the National Register of Historic Places. The evaluation states that the building is eligible for listing based on its association with significant events for the state and nation. The architecture and construction of the hall are considered eligible for listing based on its association with the collaboration of two master architects. However, the evaluation states that it is not eligible based on any associations with persons, or informational connection to important history. Lastly, because the building is only 43 years old, it is not eligible based on the 50-year requirement for the NHRP. While the register does allow younger buildings to be listed, they need to establish “exceptional significance.”
Arup is consulting on engineering for the renovations. Project plans state construction could start in 2027 and finish by 2030 at a cost of over $100 million.
Subscribe to YIMBY’s daily e-mail
Follow YIMBYgram for real-time photo updates
Like YIMBY on Facebook
Follow YIMBY’s Twitter for the latest in YIMBYnews

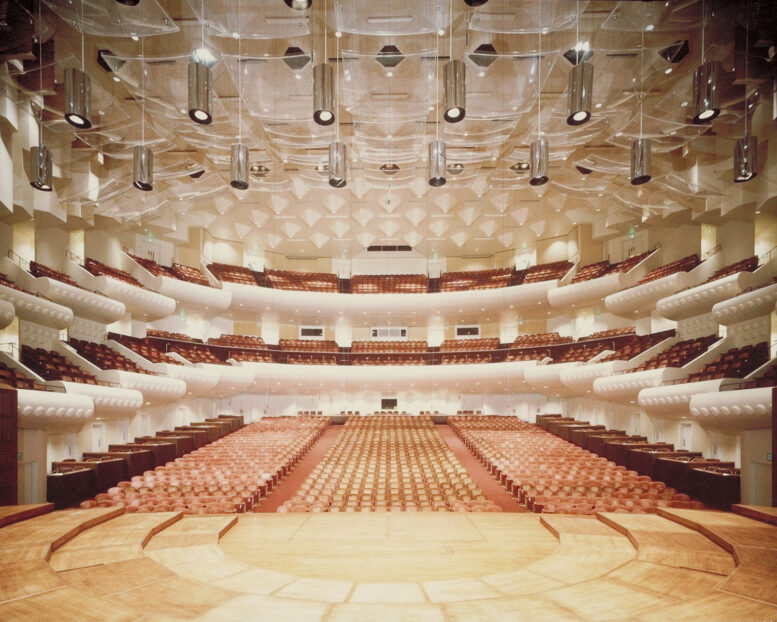




The oprahouse can do with a little face upgrade and recommend SOM be hired to oversee that minor work not Frank Gehry office. The acoustic of the oprahouse had gone through a few upgrades over the years it will be shame to destroy it now? Finally the city has other pressing issues to contend with and only recommend cosmetic work on the opera house.
Davies Hall has been acoustically substandard since its beginning. It’s exterior is architecturally pedestrian. The drawings for proposed changes to the exterior seem unpromising. The War Memorial Opera House is acoustically worse than Davies hall. The architects of the reconstruction after the Loma Prieta earthquake lamented that the building’s “historic”nature prevented any attempts to improve the acoustics. Currently the building is a shabby cultural embarrassment. The entire “Civic Center is something of a Potemkin village. Good luck salvaging the wrecks.
Is San Francisco paying for this upgrade out of your own budget? I never thought our Civic Center buildings were anything but wonderful. A Potemkin Village? I was there recently and could hear everything just fine.
It would be lovely if some funds could be set aside for making some seats available to those of us who love ghe symphony but cant afford to purchase tickets without a loan. ai realize we in SF have to sell beauty and sophistication to stay viable as a tourist pleasure, but what about families of blue collar working class or others who are continually underserved ?
Why on earth would a city that was devastated by the 1906 earthquake, want a remodel full of glass! This is not Miami! Plus why expand the symphony when it is never sold out! The symphony struggles with ticket sales! The city has made it next to impossible for Bay Area residents to drive into SF.
I hope the backstage area is getting a major upgrade, when I toured it was cramped, stark and cold.
If people are open for it. There are systems around that can improve acoustics, even in existing halls. When done properly, you don’t see them or hear them. You just experience the acoustics. Can work in a large but also a small 400seat hall, can even make the 400 seat sound like a large concert hall.
But you could call me either experienced or biased, as I work for ACS – Acoustic Control Systems.