The San Francisco Planning Commission is scheduled to consider plans for the adaptive reuse of 1526 Powell Street in San Francisco tomorrow. The project developer, JS Sullivan, has proposed to retain the John Delucchi Sheet Metal building facade for the entrance of the six-story apartment. City staff are recommending the commission indefinitely delay a vote for the project.
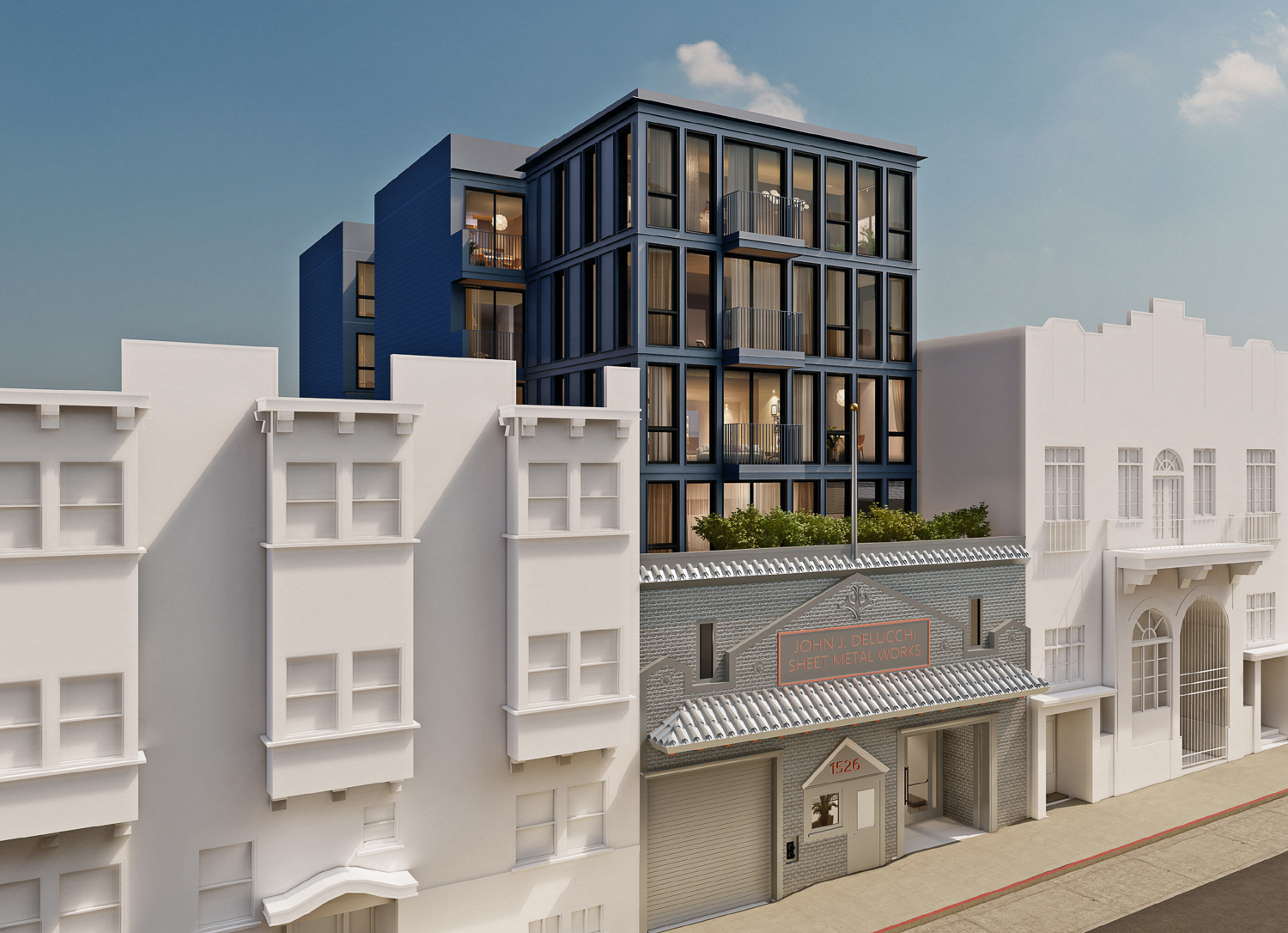
1526 Powell Street, rendering by RG Architecture
JS Sullivan has requested Conditional Use Authorization from the commission for the development. The plans use the State Density Bonus program to get a concession on ground-floor commercial space and three waivers for the rear yard, dwelling unit exposure, and building height limits.
RG Architecture is responsible for the design. The project will retain the glossy steel facade as a two-story podium deck. The four-story addition will be setback from the streetwall, creating space for a private patio. The expansion is inspired by the area’s historic vernacular of linear cornices, a low parapet, horizontal banding between floors, and taller windows. The front and rear facades will be clad with metal phenolic panels, while the side walls will be covered with horizontal fiber-cement lap siding.
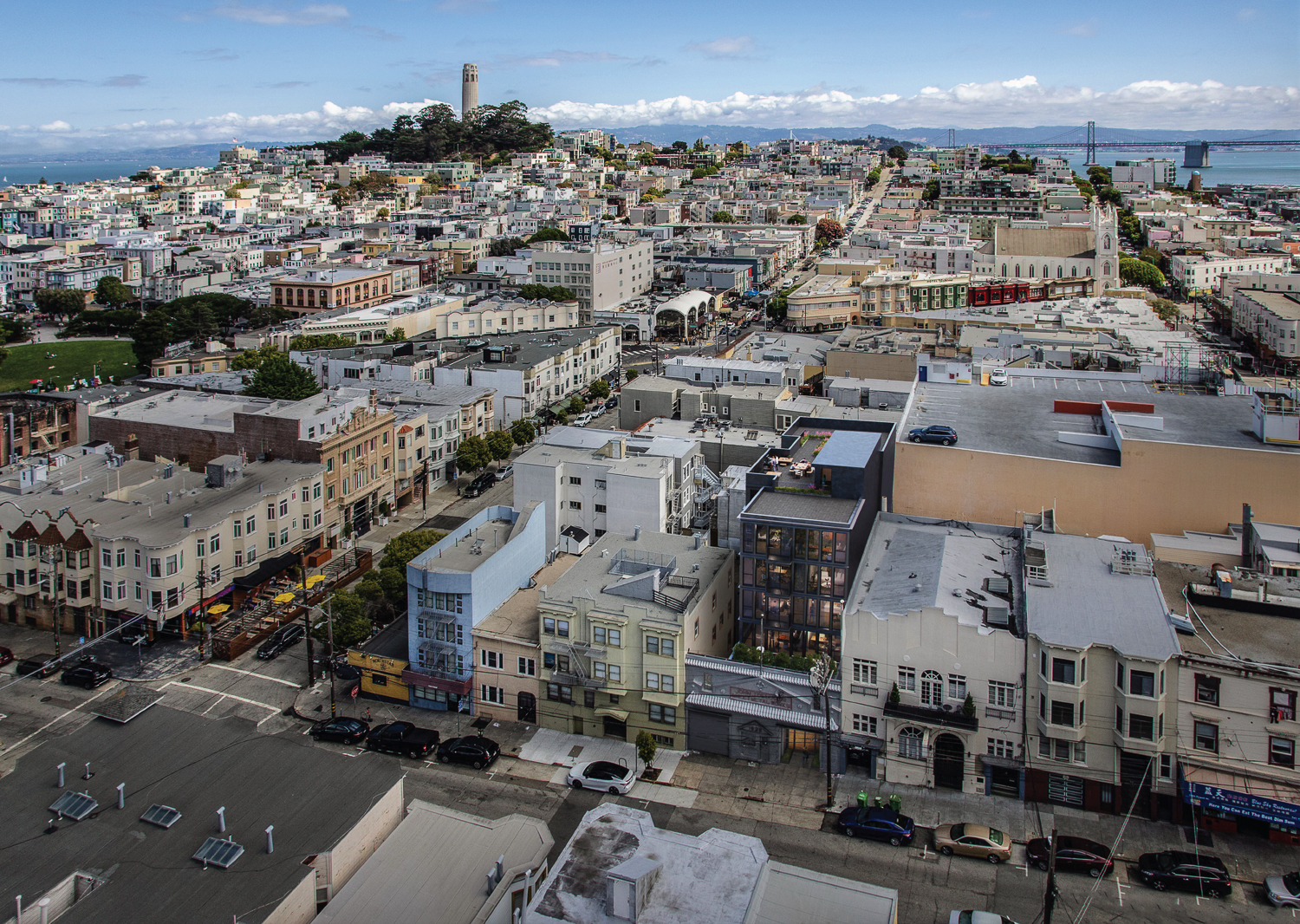
1526 Powell Street aerial view, rendering by RG Architecture
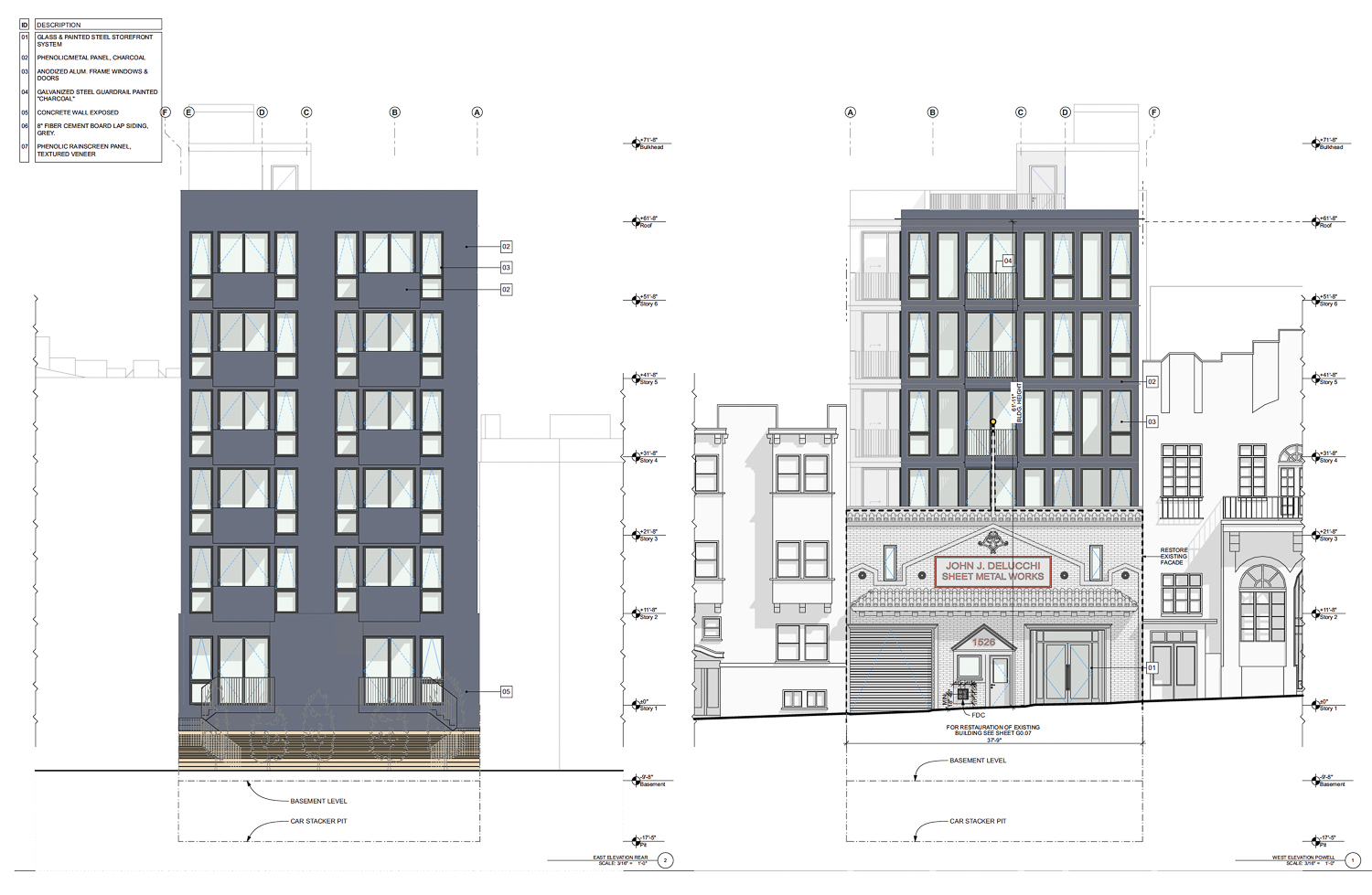
1526 Powell Street facade elevation, illustration by RG Architecture
The 61-foot tall structure will yield 29,260 square feet, with 25,900 square feet for housing and 3,400 square feet for a basement garage. Unit sizes will vary with 11 one-bedrooms, six two-bedrooms, and three three-bedrooms. Parking will be included for ten cars and 20 bicycles. The plan will include three affordable low-income units, allowing the firm to use the State Density Bonus program to increase residential capacity.
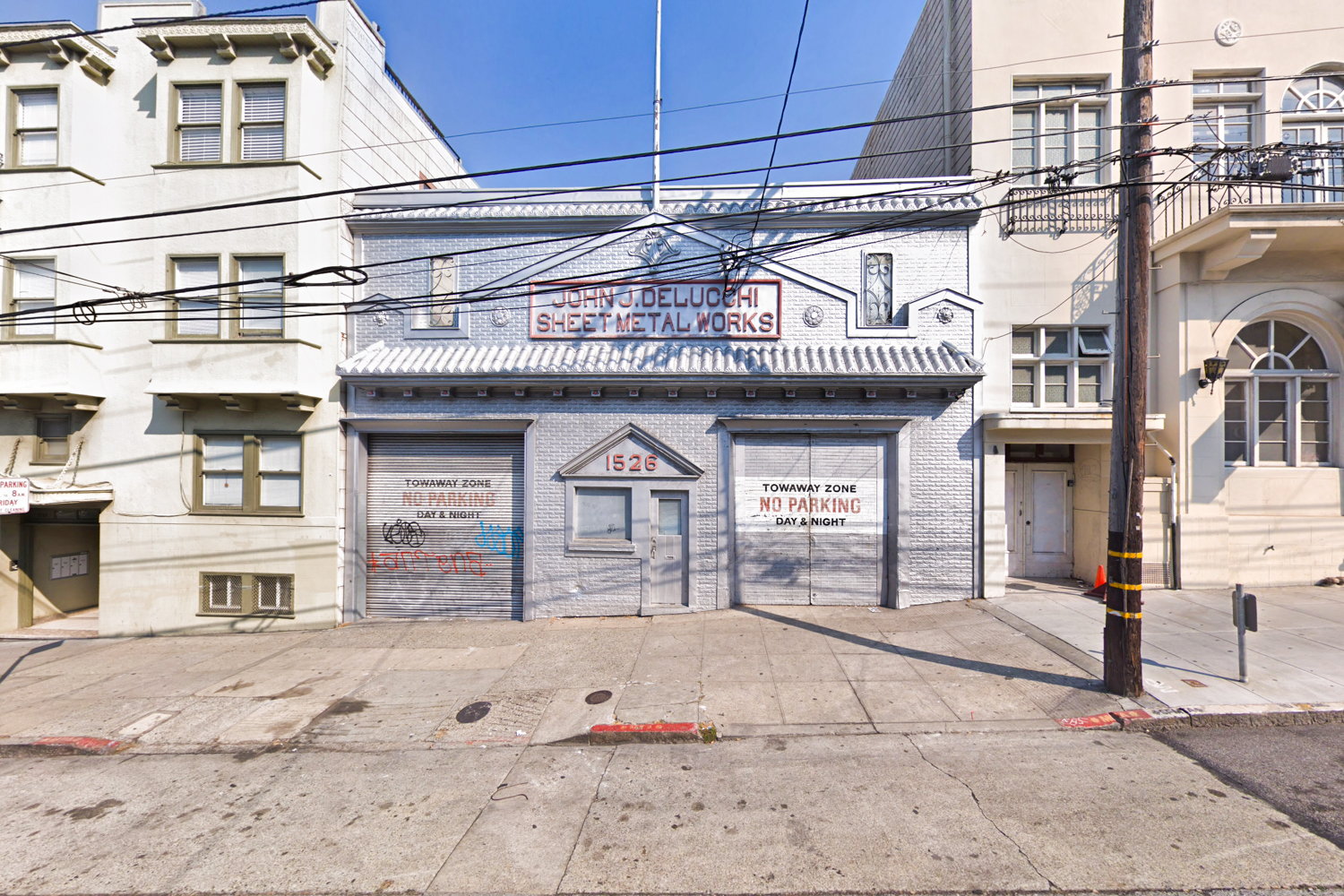
The Sheet Metal Works building at 1526 Powell Street, image via Google Street View
The Planning Commission meeting is scheduled to start tomorrow, January 18th, starting at noon. For more information about how to attend and participate, visit the meeting agenda here.
Subscribe to YIMBY’s daily e-mail
Follow YIMBYgram for real-time photo updates
Like YIMBY on Facebook
Follow YIMBY’s Twitter for the latest in YIMBYnews

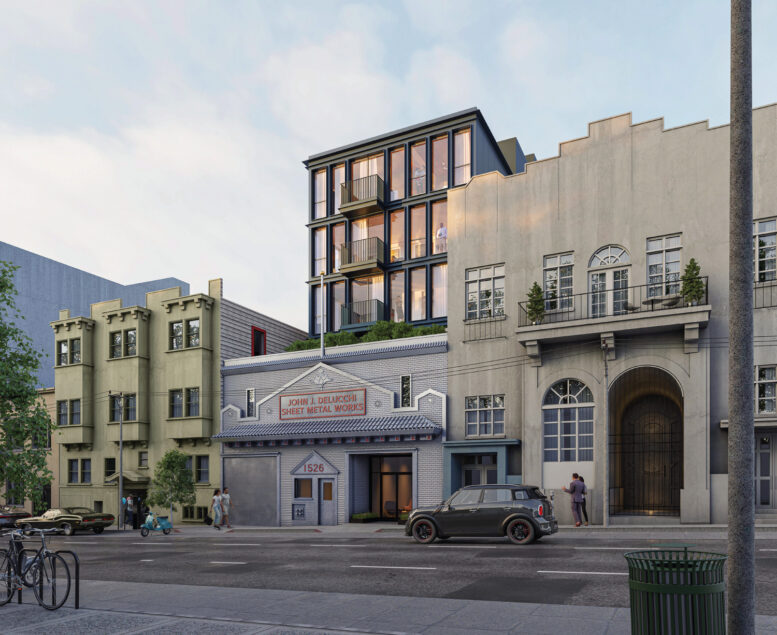




What does it mean: “City staff are recommending the commission indefinitely delay a vote for the project.”?
Is that a de facto denial?
I had the same question.
“City staff are recommending the commission indefinitely delay a vote for the project.”
I’m all for checks and balances, but this is why infill (especially integrated with existing structures) doesn’t get built.
Maybe staff should only be able to make recommendations on projects in their own neighborhood.
San Francisco, such a stubborn city; builder’s remedy now!
Great that more housing is being created. In a public transit available area, more affordable units could be made by eliminating the unnecessary cost of”3,400 square feet for a basement garage”, “Parking will be included for ten cars”
no you don’t want to have units in the basement
Cities all over the world have basement units. New York and Chicago are packed with them. If the ventilation and exits are correct, there should be no issue.
What’s bad is getting this minuscule project held up in stupid litigation while the rest of the region continuously gets drowned by homelessness. Just get it approved and built dammit!
Trying to preserve an existing ugly facade only detracts from what looks like a reasonably nice architecture. Suggest the existing be dumped.
Seriously. I actually kinda like the old facade but I still think the city’s insistence on retaining weird little scraps like this at the expense of housing is borderline pathological.
It is totally pathological. It has made SF a laughingstock.
What next, a desire to preserve the Tenderloin’s addiction and hopelessness, and sidewalk-as-toilets authenticity?
“Delay indefinitely” – does this mean “for an unspecified time so we can figure out what our position on this is” or “this allows us to effectively deny the project without an actual denial”? Either way, without context as to *why* it’s open to misinterpretation, including looking like “staff” are a big contributor to the problem of not enough housing getting built.
Why would they feel a need to retain that facade? Just tear it down and build a new building.
No, Builder’s Remedy is not possible because San Francisco has a certified Housing Element.
Also, developers in most cities don’t want to do Builder’s Remedy because of the 20% flat percentage affordable requirement. A “regular” project has an affordability requirement based on the pre-Density Bonus number of units or floor area, so the percentage is diluted by the Density Bonus units. Developers like to threaten “Builder’s Remedy” but they usually don’t actually like using it (except in cases where they can use it to reduce the size of approved projects that are too large to be profitable, like they did in San Jose).
That’s not nearly enough parking for twenty units. It will result in more street parking, and residents wasting fuel circling the neighborhood looking for parking. While the developer doesn’t have to provide any parking at all, they know that renting or selling units that lack parking is very difficult. They should have at least 20 spaces.
Why keep such an ugly facade?! Matching the new building would be a welcoming improvement to the street. Hang the dang sign in the lobby if it means that much.