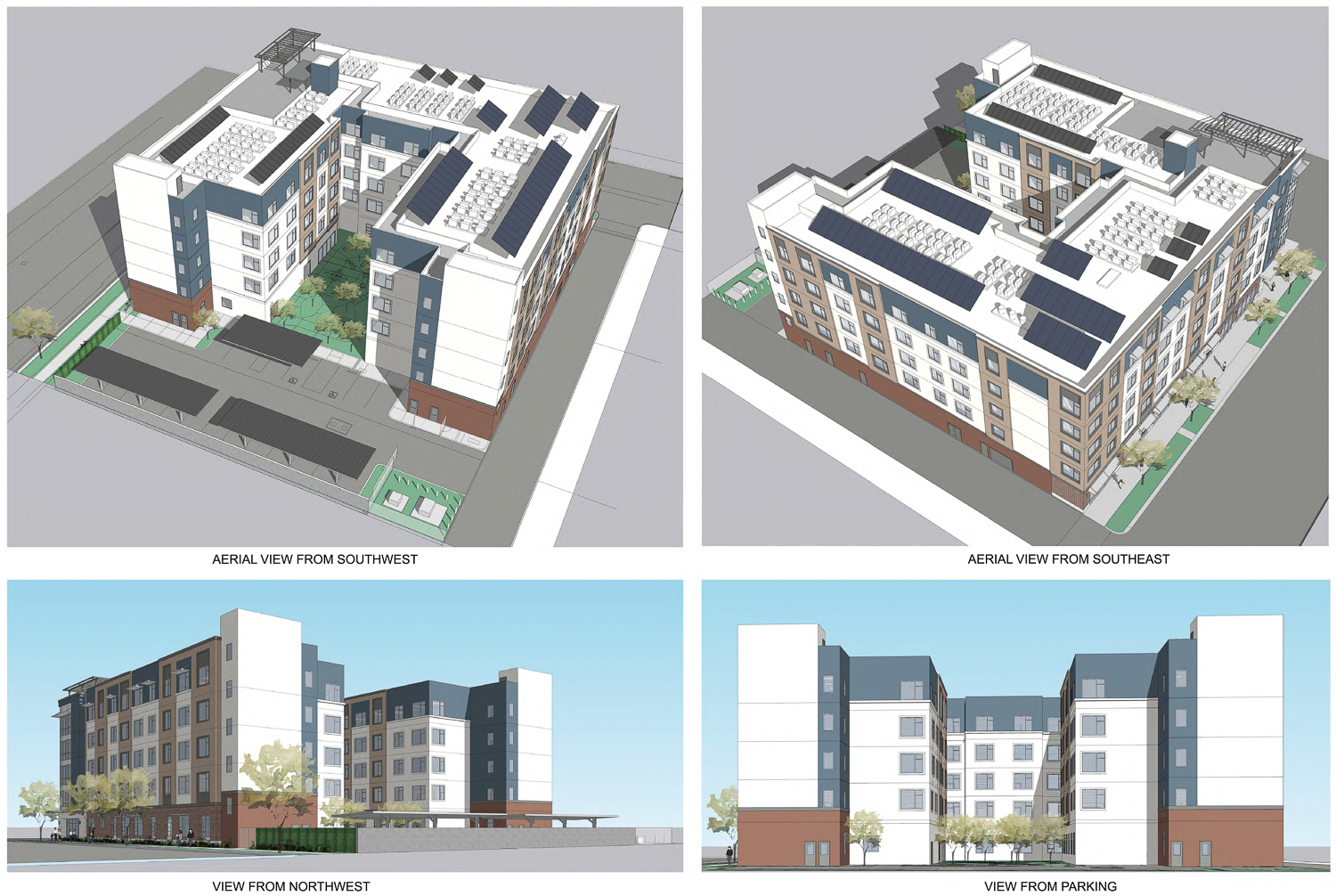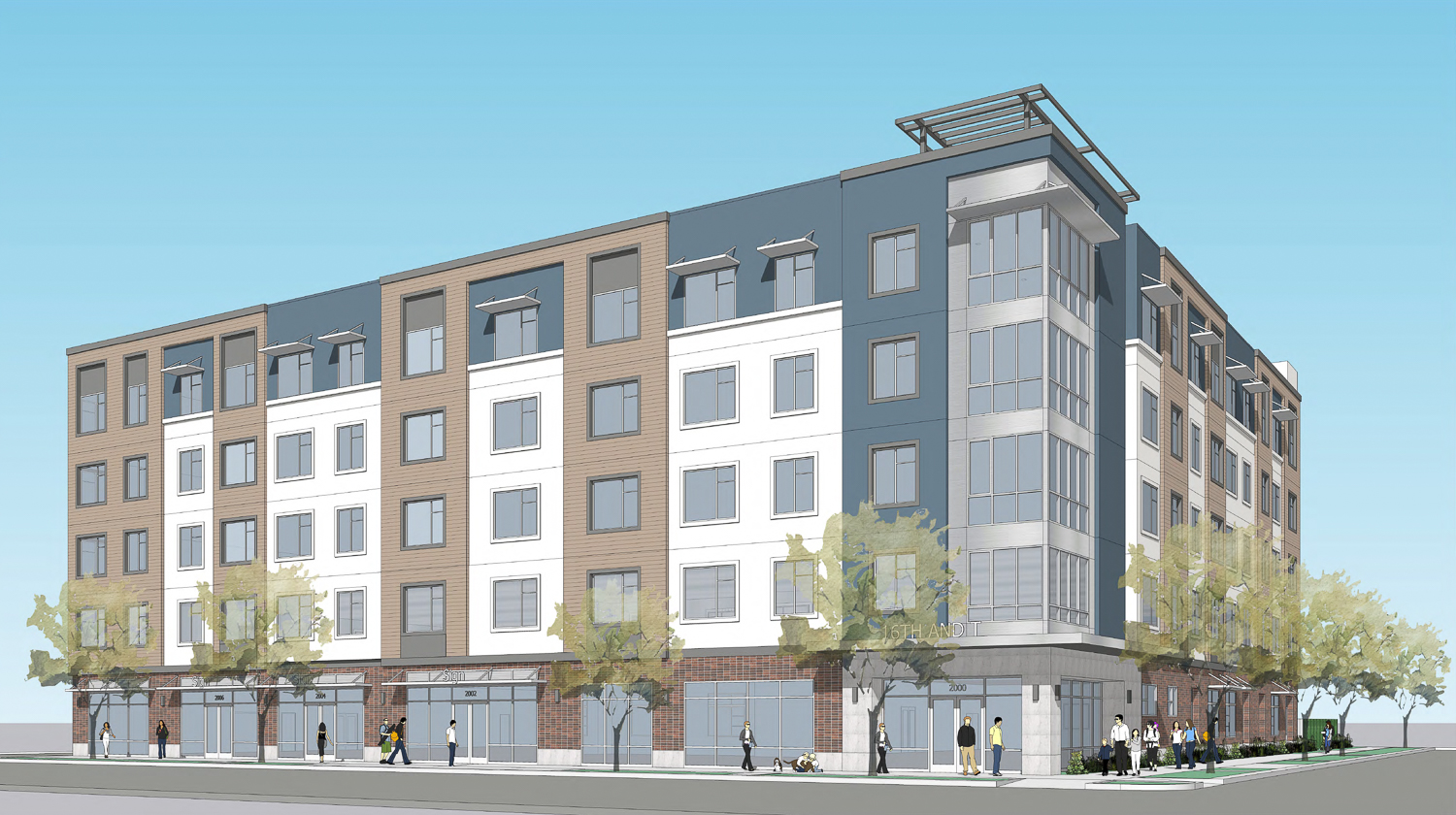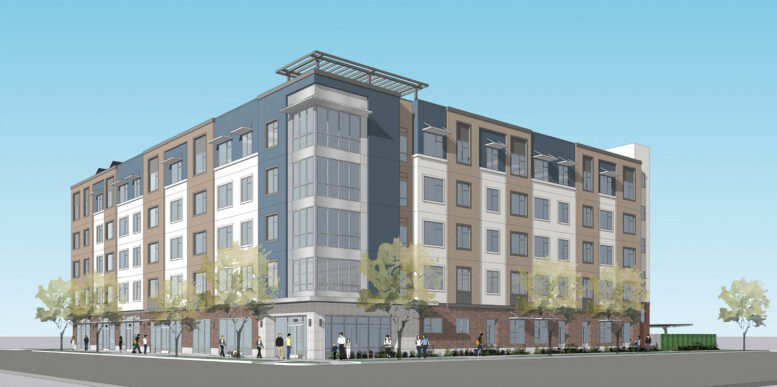New renderings and a new building permit for 2000 16th Street in Richmond Grove, Sacramento, have been published. The five-story proposal will bring over a hundred homes near The Ice Blocks and Downtown. Mutual Housing is the project developer working with the Capitol Area Development Authority.
The 57-foot tall structure will yield 92,320 square feet, including 87,300 square feet for housing and 2,500 square feet for retail. The project will create 134 dwellings, all of which will be designated as affordable. Unit sizes will vary with 68 studios, 65 one-bedrooms, and one two-bedroom apartment. Parking will be provided for 20 cars and 70 bicycles.

2000 16th Street views, rendering by Kuchman Architects

2000 16th Street view along 16th Street, rendering by Kuchman Architects
Kuchman Architects is responsible for the design. Illustrations show a dated podium-style apartment. The articulated facade will be clad with cement plaster, Hardie lap siding, and thin brick veneer. A rooftop deck will be added at the corner of 16th and T Street as a shared amenity for all residents.
Additional open space will be available with the ground-level courtyard. The landscaped area will include seating, outdoor dining facilities, and a miniature dog park. Additional amenities include a multipurpose room, lobby, and on-site support services. Roach + Campbell is the landscape architect.

2000 16th Street, image by Google Satellite
The application will use Senate Bill 330 to expedite the approval process. The 0.75-acre parcel is nestled between 15th Street, 16th Street, T Street, and Tomato Alley. Nearby, construction is underway for the 1500 S Street. The estimated cost and timeline for construction have yet to be established.
Subscribe to YIMBY’s daily e-mail
Follow YIMBYgram for real-time photo updates
Like YIMBY on Facebook
Follow YIMBY’s Twitter for the latest in YIMBYnews






“Unit sizes will vary with 68 studios, 65 one-bedrooms, and one two-bedroom apartments,” but there will only be parking provided for 20 cars?
This area of Sacramento, especially the Ice Block District, is a very trendy and vibrant area. So people are already visiting this area and there is already a demand for parking in this area. So more parking for this project is already needed (and construction hasn’t even started yet) for the tenants and in order for people to shop there.