New planning permits have been filed for the Creekside Hotel and Residences complex at 3400 El Camino Real in Palo Alto, Santa Clara County. The updated plans have increased in height and capacity since the 2023 filing to fit state law. Oxford Capital Group is the property owner.
The plan has increased compared with the developer’s application last summer but is still less dense than the 2022 plans. In 2022, Oxford was pursuing 382 new homes and a 136-key hotel for the property, maintaining the open Matadero Creek but demolishing all structures on site.
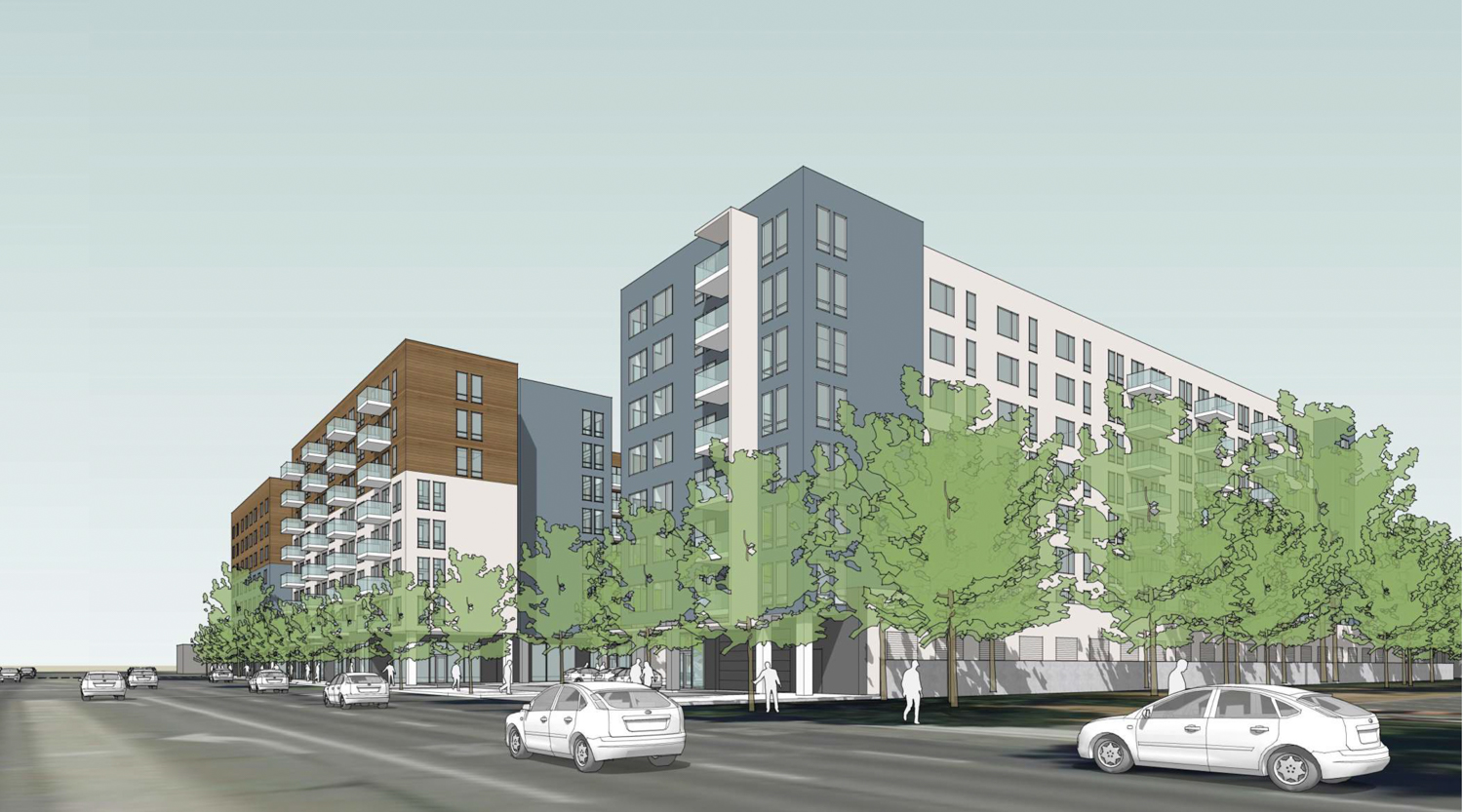
3400 El Camino Real view from the street, rendering by Lowney Architecture
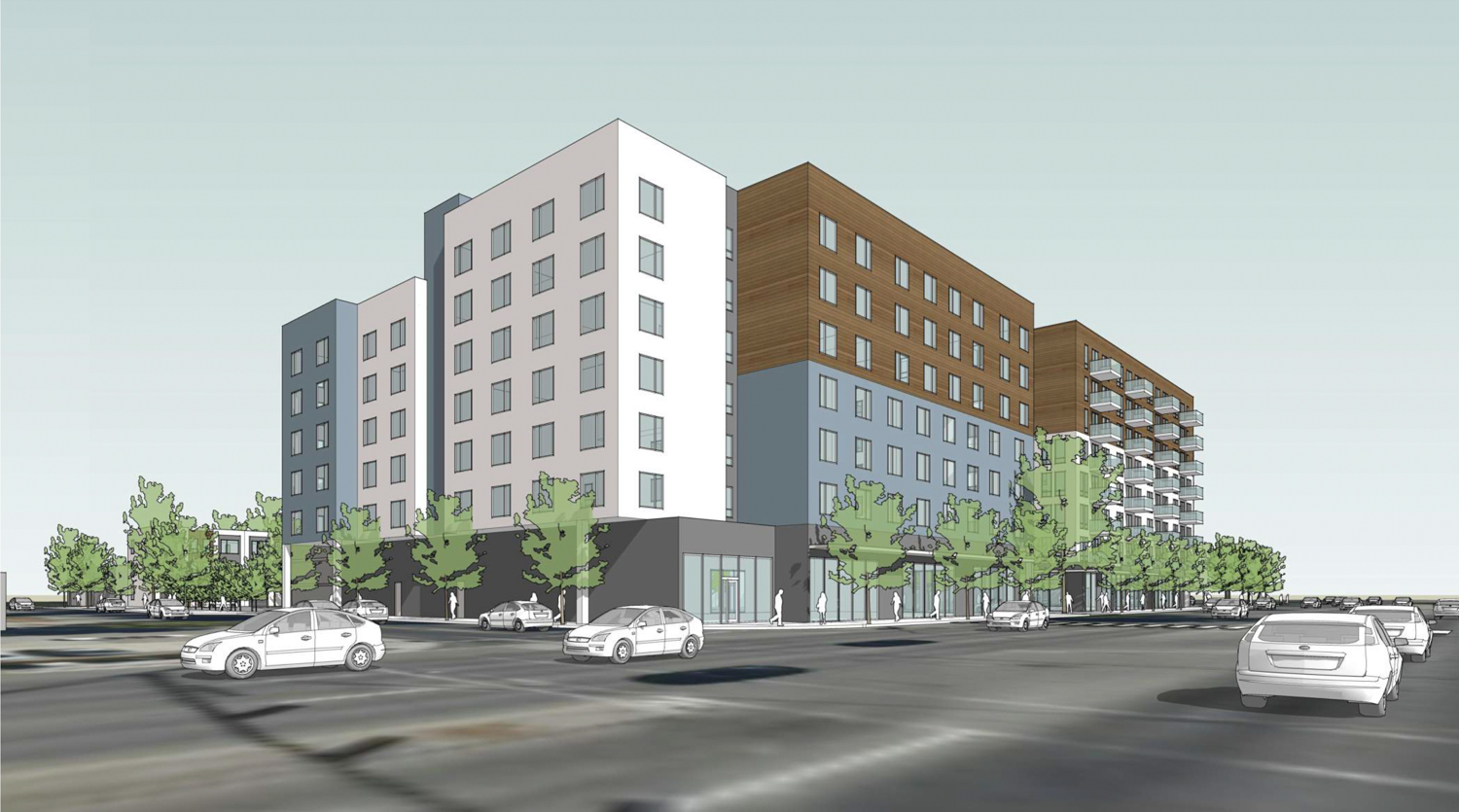
3400 El Camino Real hotel, rendering by Lowney Architecture
The project will include 46 affordable units for low-income households, allowing the application to benefit from the State Density Bonus program. The application will also secure a streamlined approval process through Senate Bill 330 and the builder’s remedy provision. The project applicant shares that the 2023 application was determined not to meet the two-thirds residential threshold and was, therefore, not eligible for SB330 streamlining. The revised plans have increased residential capacity to qualify.
As with last year’s filing, the plans preserve two hotel buildings with 57 rooms and one ten-unit apartment complex while adding three mid-rise buildings and four townhomes along Matadero Creek. The tallest remaining structure, a five-story hotel, will be incorporated into the new hotel structure.
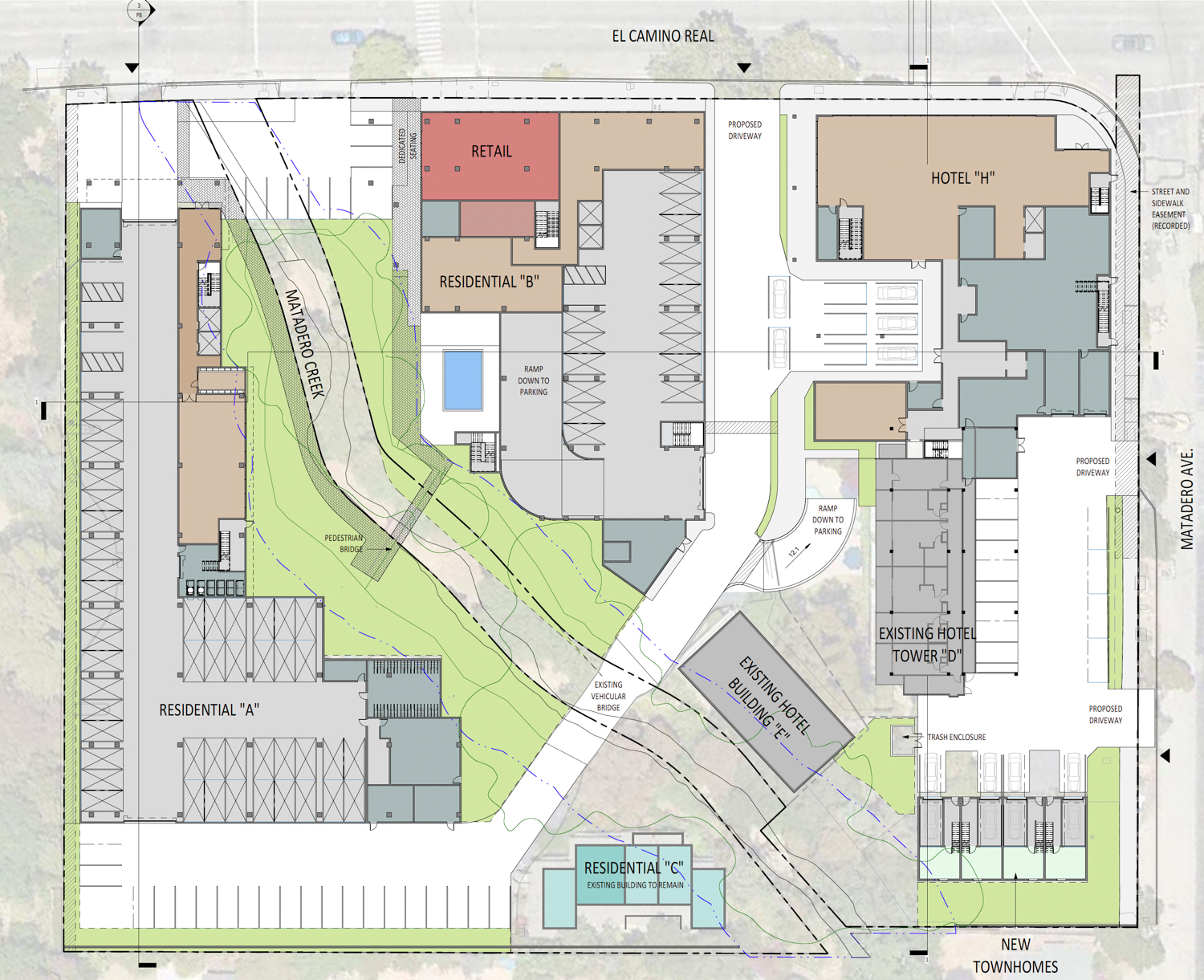
3400 El Camino Real site map, illustration by Lowney Architecture
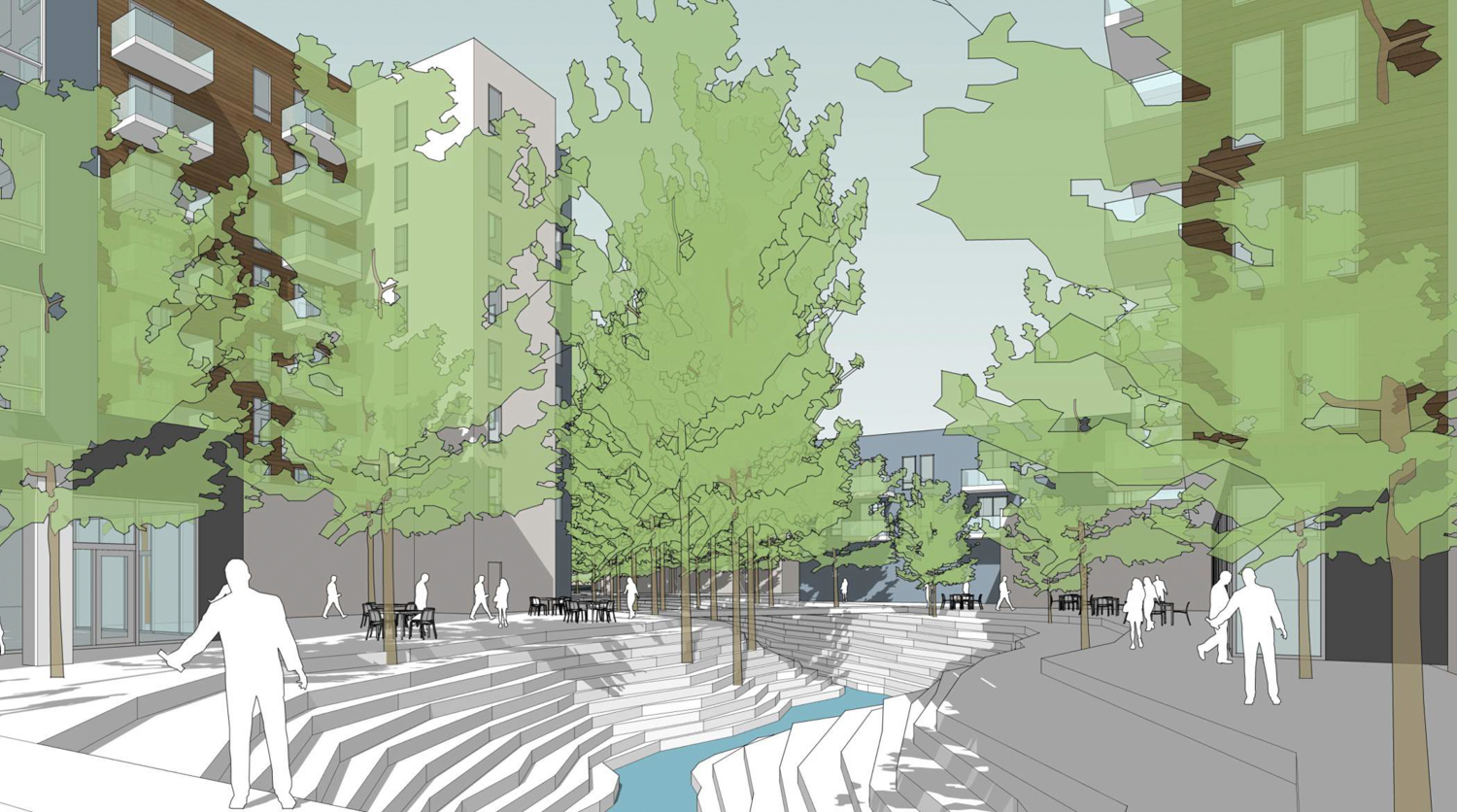
3400 El Camino Real view of the Matadero Creek, rendering by Lowney Architecture
The new plans will create 218 new apartments and 132 new hotel rooms. Once complete, the site will have an overall capacity of 228 dwelling units and 189 hotel rooms. Parking will be included for 276 cars and 273 bicycles. Residential amenities will include an indoor fitness center, outdoor gathering spaces, a pool deck, and landscaping around the Matadero Bridge.
Lowney Architecture is responsible for the design. Illustrations show nondistinct stucco-clad exteriors lined with private balconies lining the apartments. The most notable architectural feature will be how the complex relates to the natural waterway flowing through the property. According to project plans, “the overarching Project goals include maintaining respect for the existing Matadero Creek and Creekside while replacing a number of existing, lower density buildings with new mid-rise buildings and subterranean parking.”
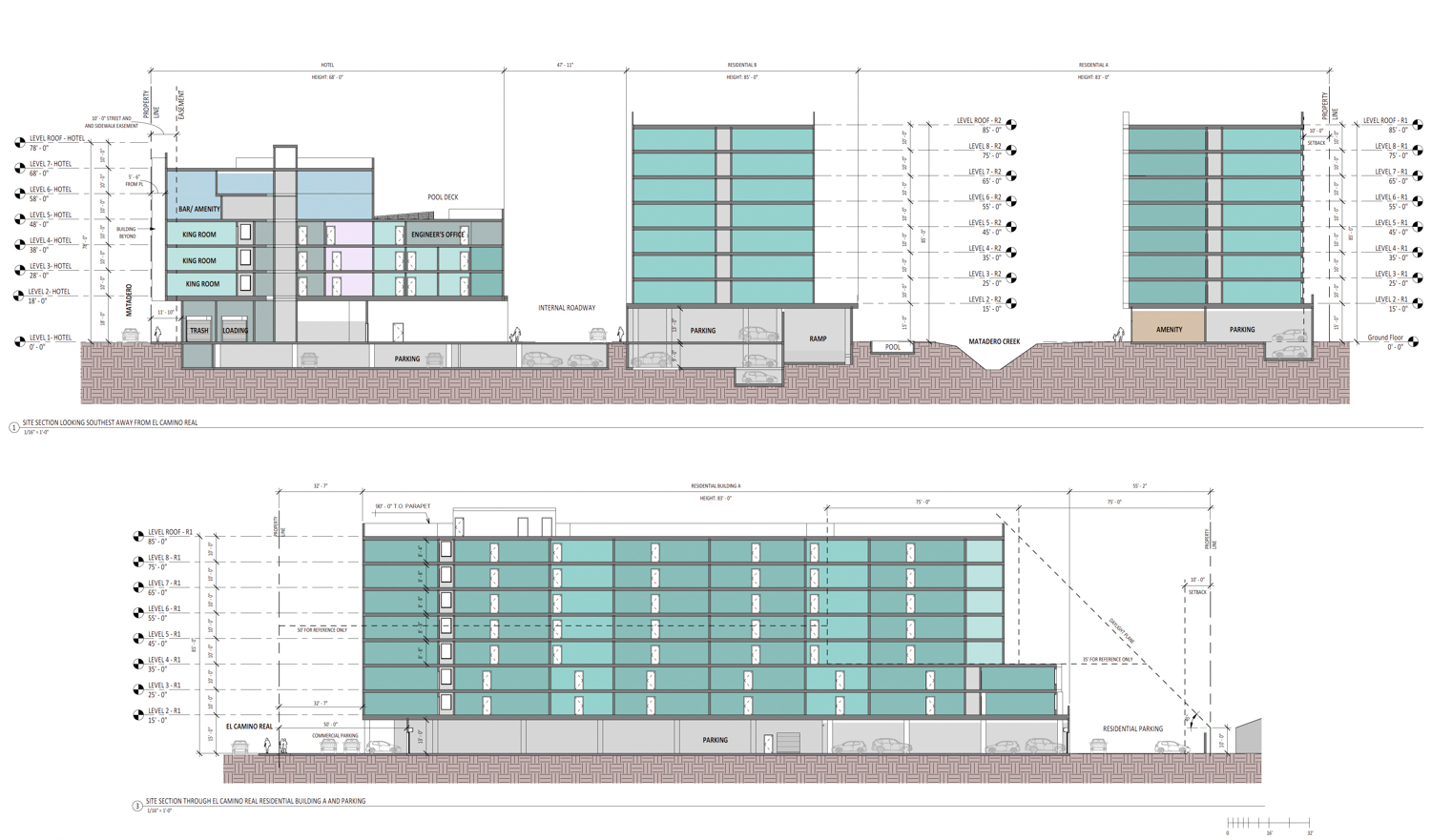
3400 El Camino Real vertical cross-section, illustration by Lowney Architecture
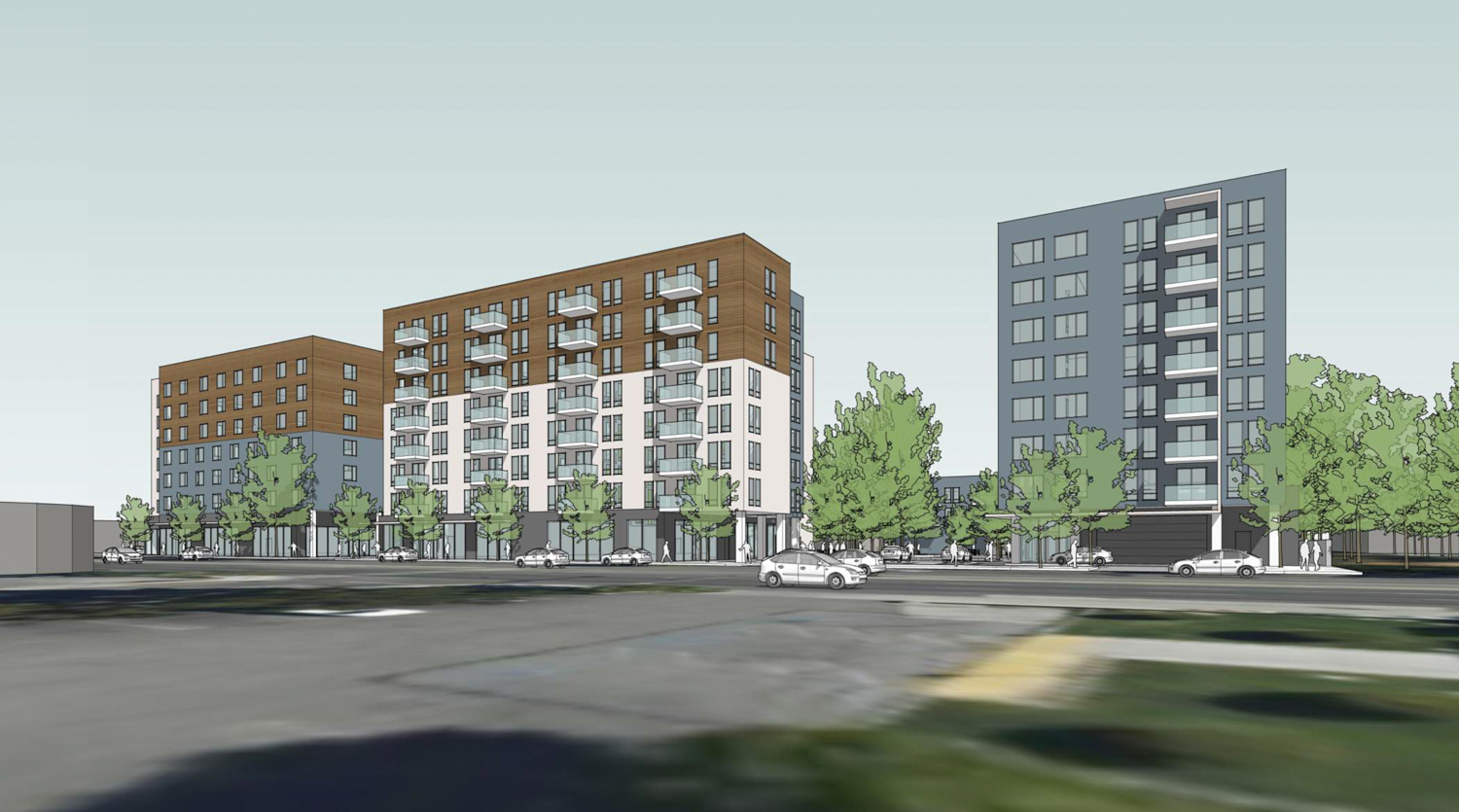
3400 El Camino Real pedestrian view, rendering by Lowney Architecture
Ted O’Hanlon of Explore Real Estate is representing Oxford through the approval process. BKF is consulting on civil engineering.
The 3.5-acre property is located along El Camino next to the Rivian factory. Last week, Vittoria Management filed two additional plans for nearly five hundred homes using the Builder’s Remedy close to Oxford’s project.
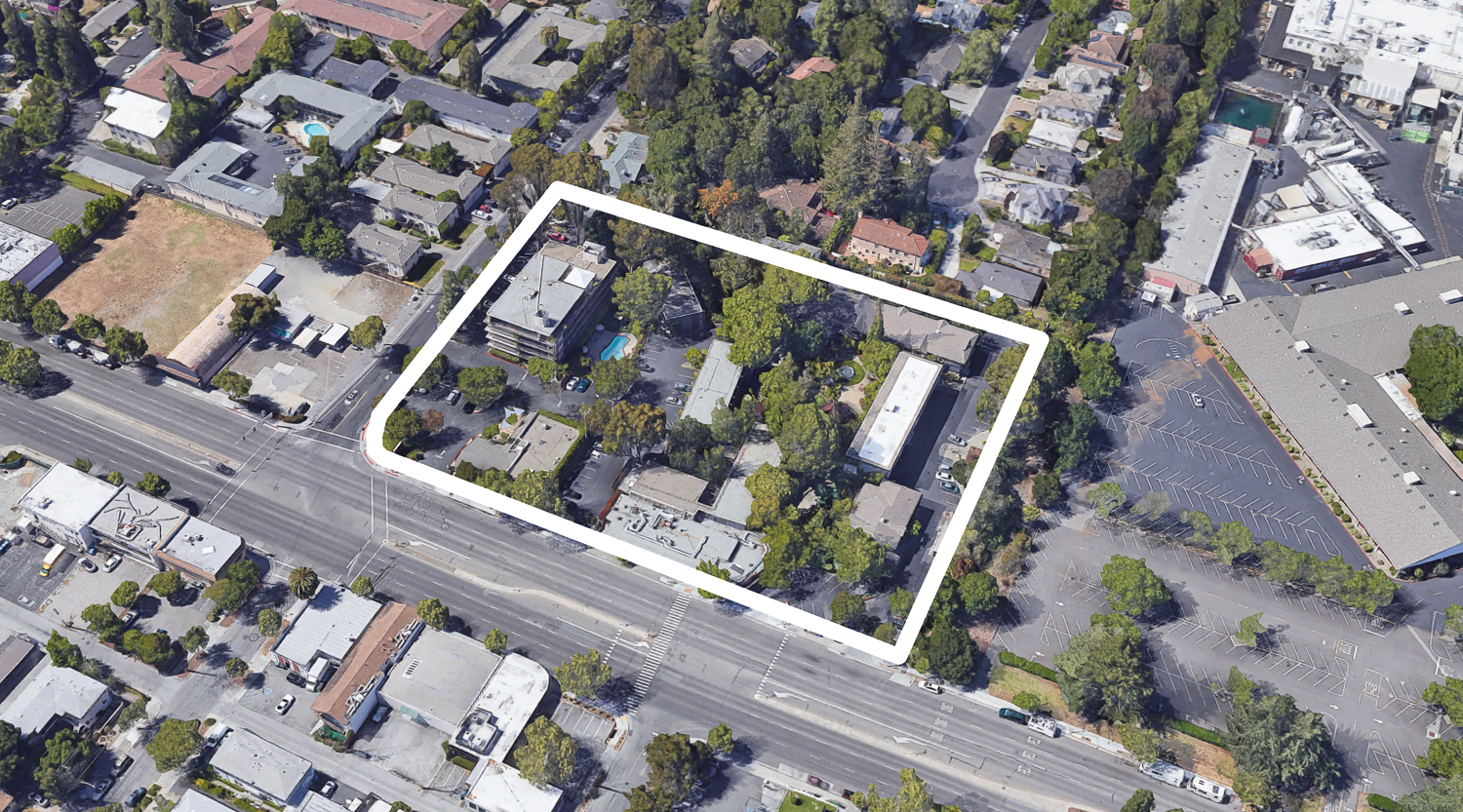
3400 El Camino Real, image via Google Satellite
The estimated cost and timeline for construction have yet to be established.
Subscribe to YIMBY’s daily e-mail
Follow YIMBYgram for real-time photo updates
Like YIMBY on Facebook
Follow YIMBY’s Twitter for the latest in YIMBYnews

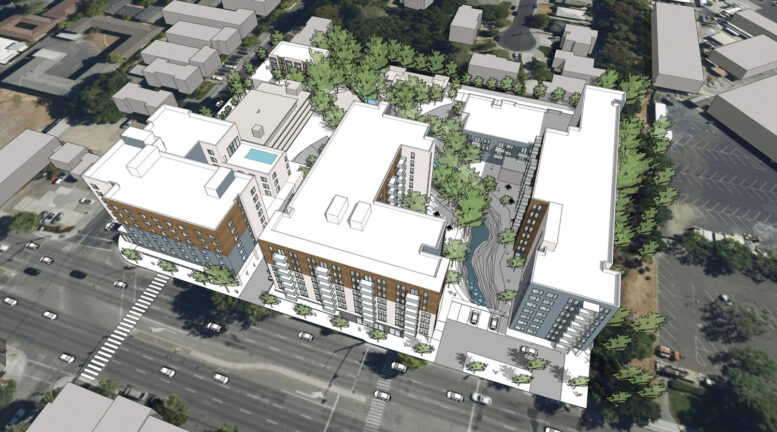




Charming design with lots of local character! And those plywood and stucco over podium structures age so well! Build it!
Uggh more housing on a major car thoroughfare. It’s almost like all that research about negative health effects of living by a highway has been ignored. Perhaps one day we might get a major road diet and perhaps rail or true BRT with electric busses but until then, there’s thousands of cars pumping out fumes to all those that live there. AND because of the land use, everyone in that building will be tempted to own a car to get around, contributing further to car dependency. This right here is why I’ll never move back to Silicon Valley despite having grown up there. It’s a region that ironically refuses to innovate.
I am not sure these will be built. Palo Alto Mayor ‘Luddite’ Kou is the most committed NIMBY on Earth.
More housing in this area will help alleviate clogged freeways and reduce emissions by providing an opportunity for some people currently forced to drive long distances from the South Bay, Peninsula, East Bay and beyond to reach Palo Alto and Mountain View work centers with much shorter commute distances. Fill-in housing developments like this one are great quality of life boosters benefiting our whole society.