The Draft Environmental Impact Report has been published for a proposed expansion of the Kaiser San Jose Medical Center at 250 Hospital Parkway in South San Jose, Santa Clara County. The plan will create a new six-story structure in the existing Medical Center campus.
Demolition will be required for the existing seven-story hospital. The 250,000-square-foot structure was built in the early 1970s, before federal laws about asbestos and lead paint. The EIR describes the infill as an insignificant example of the common New Formalism and Corporate Architecture styles.
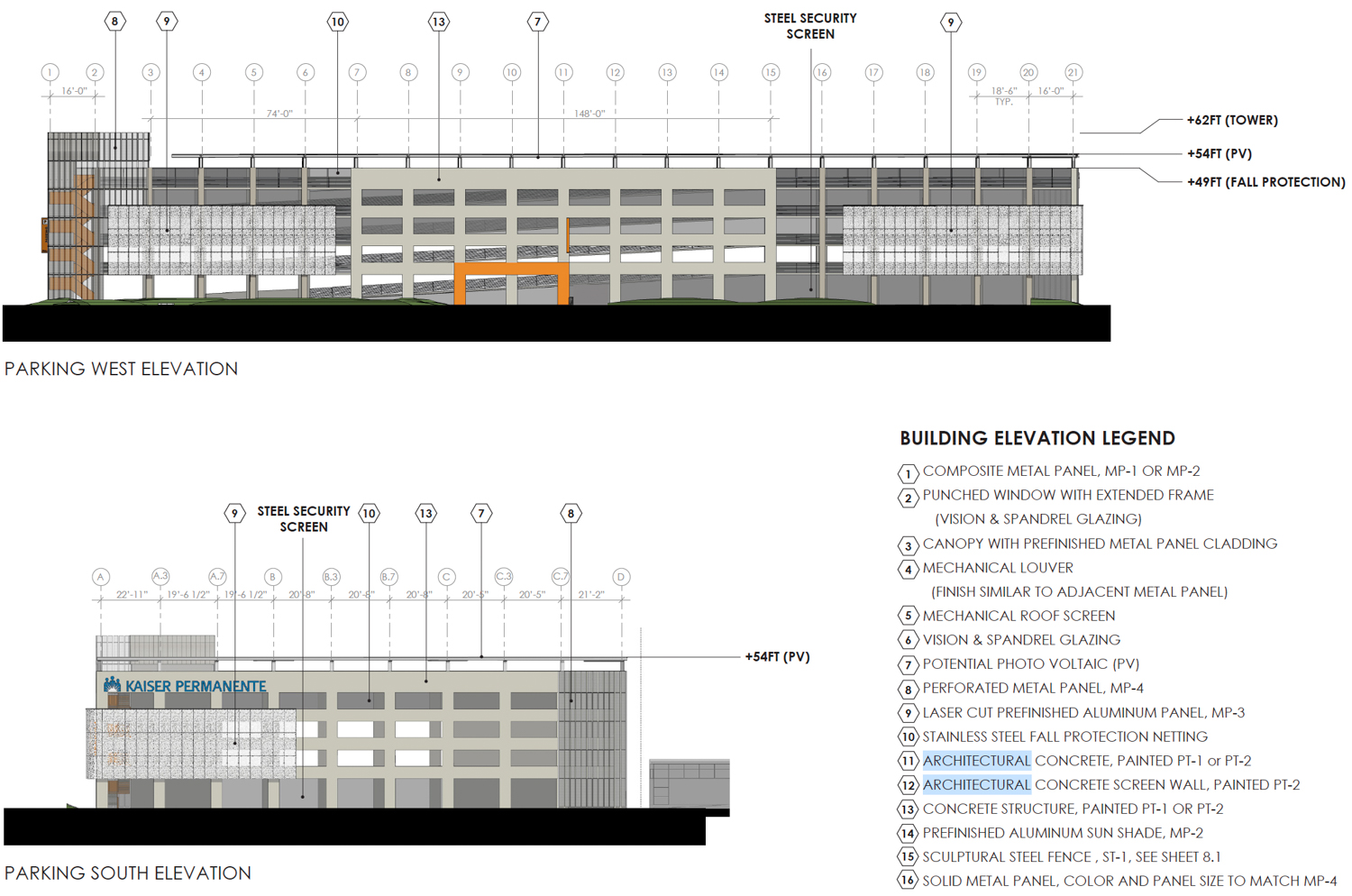
250 Hospital Parkway garage, plan by Sandis and Stantec
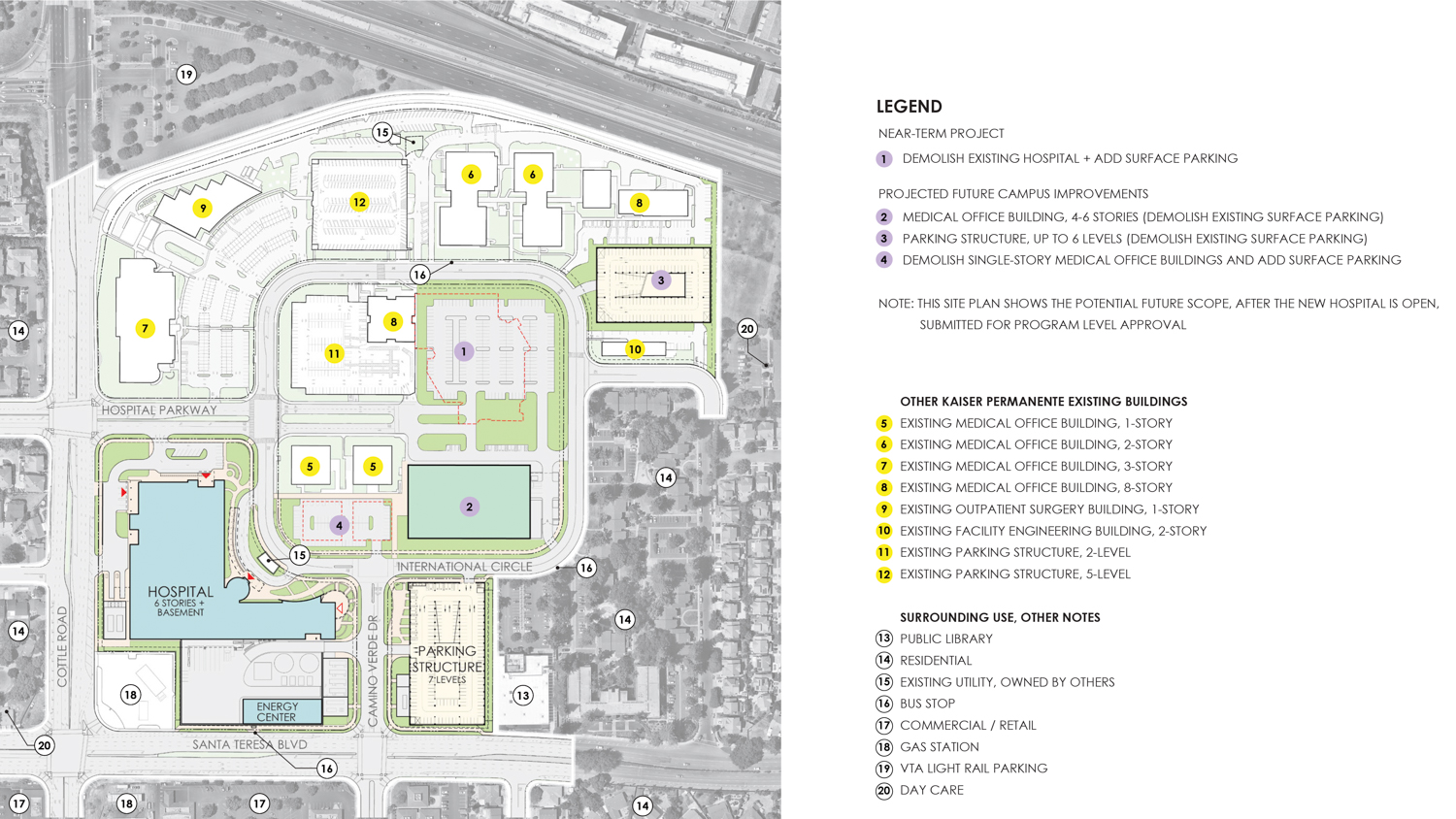
Kaiser San Jose Medical Center, image by Stantec and Sandis
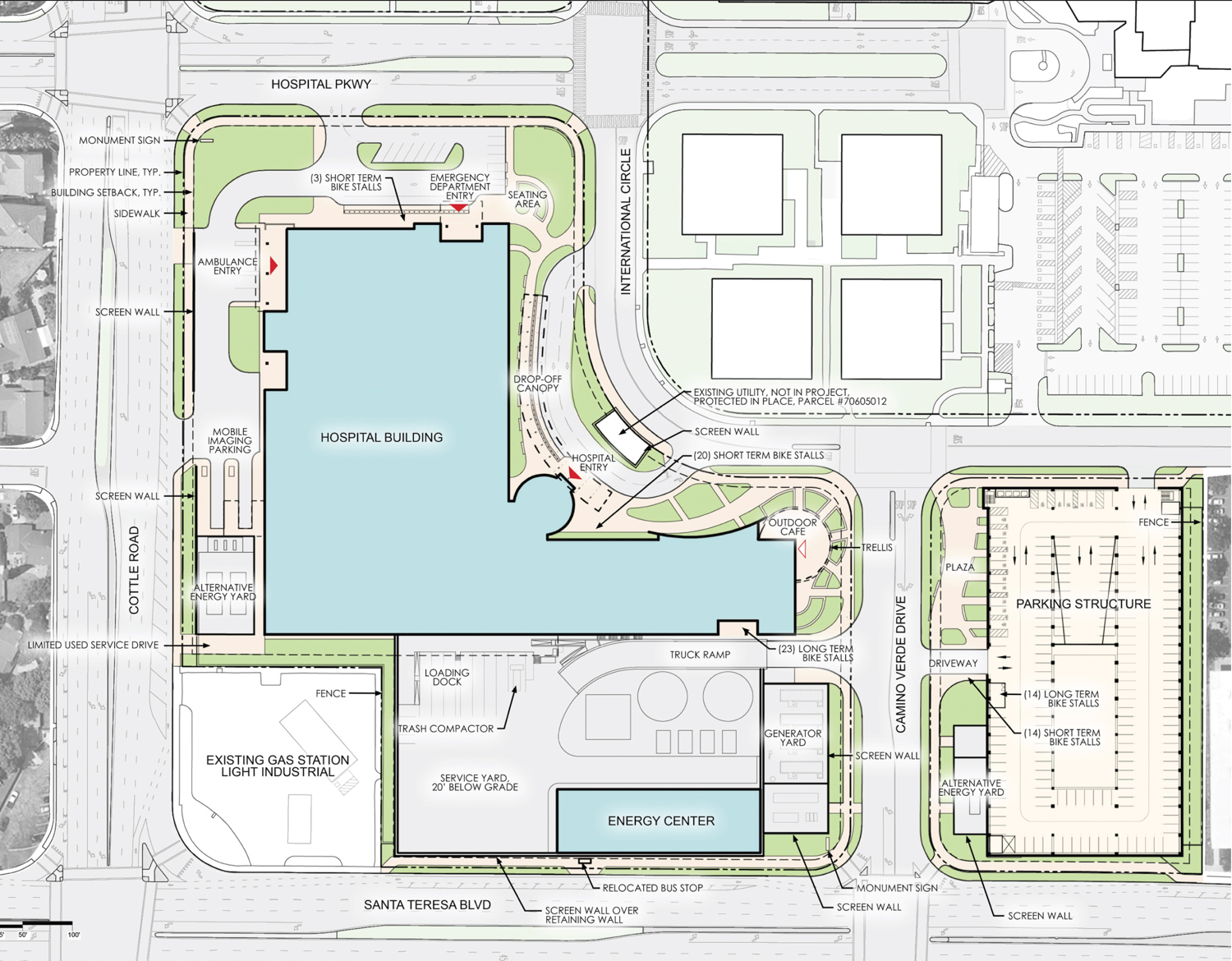
250 Hospital Parkway new hospital building, plan by Sandis and Stantec
Campus expansion will yield a six-story, 110-foot tall structure spanning 685,000 square feet, 303 beds, and a capacity for 1,785 daytime employees and 1,092 evening shift employees. Construction will add a new energy center utility plant and a five-story, 350,000-square-foot foot parking garage with 1,040 lots.
Stantec and Sandis, both engineering firm, are responsible for the elevations. The plans show mostly featureless grey structures clad with concrete, composite metal panels, and facade glazing.
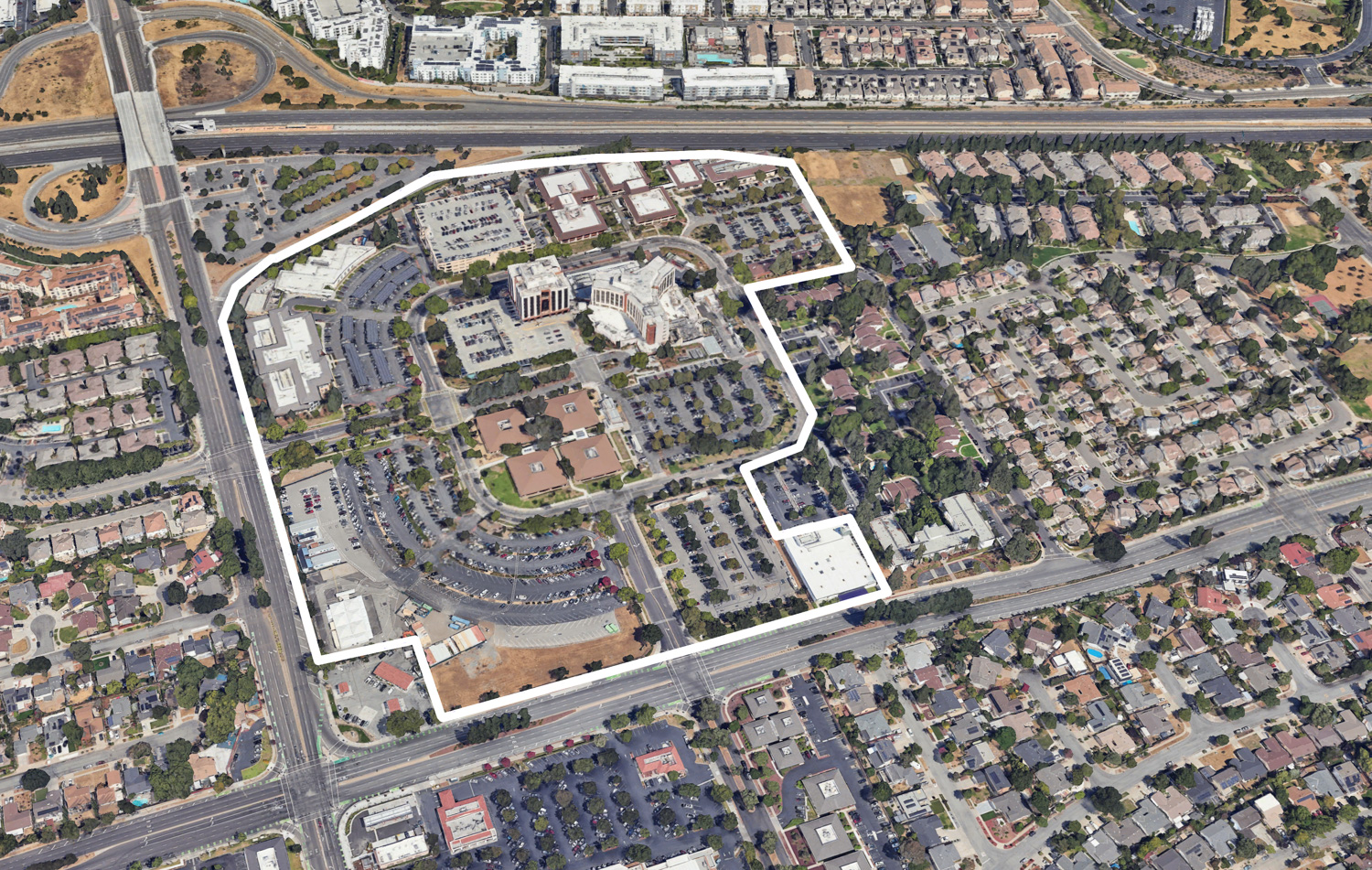
Kaiser San Jose Medical Center, image by Google Satellite outlined approximately by YIMBY
The Draft EIR states that construction will start by 2025 and last through 2030. The documents are available to the public, and the city is accepting public comment through April 11th. For access and details about how to engage, visit the city website here.
Subscribe to YIMBY’s daily e-mail
Follow YIMBYgram for real-time photo updates
Like YIMBY on Facebook
Follow YIMBY’s Twitter for the latest in YIMBYnews

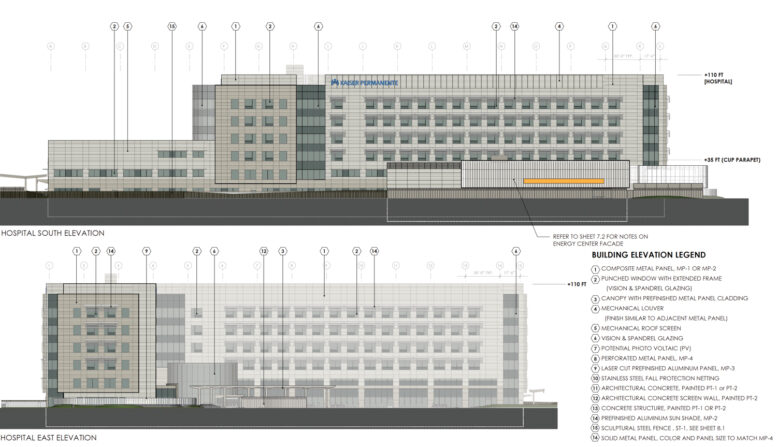




Be the first to comment on "Draft EIR Published for San Jose Kaiser Medical Center"