A new project has been proposed for development at 2805 Bowers Avenue in Santa Clara. The project proposal includes the development of a new four-story data center. The site is currently developed with a two-story office building that spans an area of 100,487 square feet. The office building is slated for demolition.
Sheehan Nagle Hartray Architects (SNHA) is responsible for the designs. GI Partners is listed as the property owner.
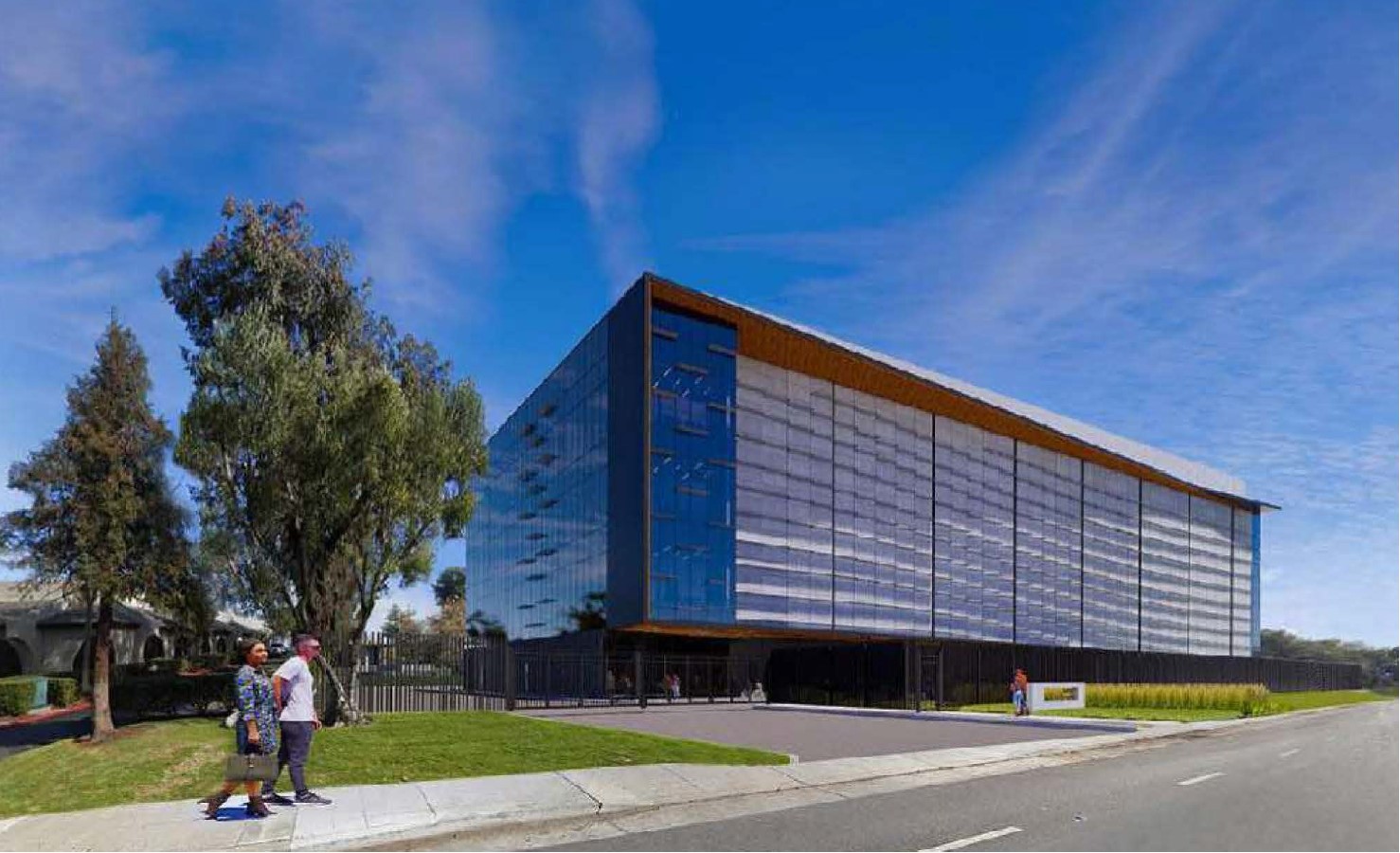
2805 Bowers Avenue via SNHA
The project site is a parcel spanning an area of 235,617 square feet. The scope of work includes the construction of a new four-story data center yielding a total built-up area of 244,068 square feet. The data center will consist of 12 data halls, mechanical penthouse, generator, and power equipment centers. Parking for 62 vehicles will be provided on the site.
The building facade will rise to a height of 87 feet. As part of the project, a 72 megavolt-ampere (MVA) electrical substation would be located on the
southeastern corner of the project site.
Santa Clara Planning Commission has scheduled a meeting today at 6 pm, details on joining can be found here. The estimated construction timeline has not been announced yet.
Subscribe to YIMBY’s daily e-mail
Follow YIMBYgram for real-time photo updates
Like YIMBY on Facebook
Follow YIMBY’s Twitter for the latest in YIMBYnews

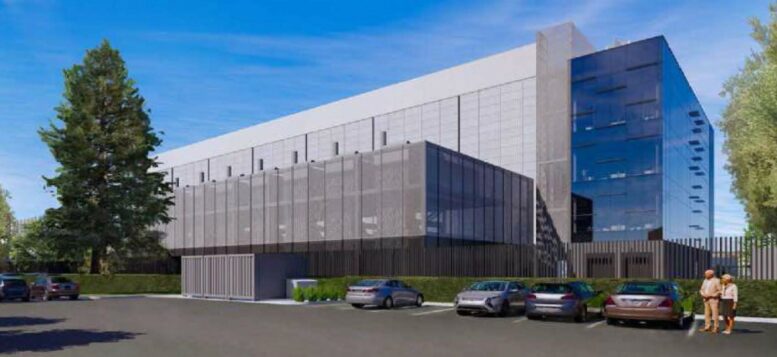
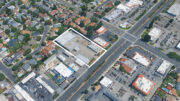
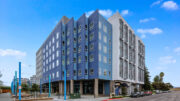
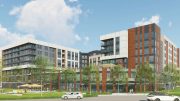
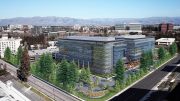
Be the first to comment on "Meeting Scheduled for Data Center at 2805 Bowers Avenue in Santa Clara"