The Palo Alto Architecture Review Board is scheduled to review the fifth design iteration for 800 San Antonio Road, a five-story residential infill near the city border with Mountain View and the Shoreline area. TimeSpace Group is the project sponsor. The hybrid meeting is scheduled to start tomorrow morning at 8:30 AM.
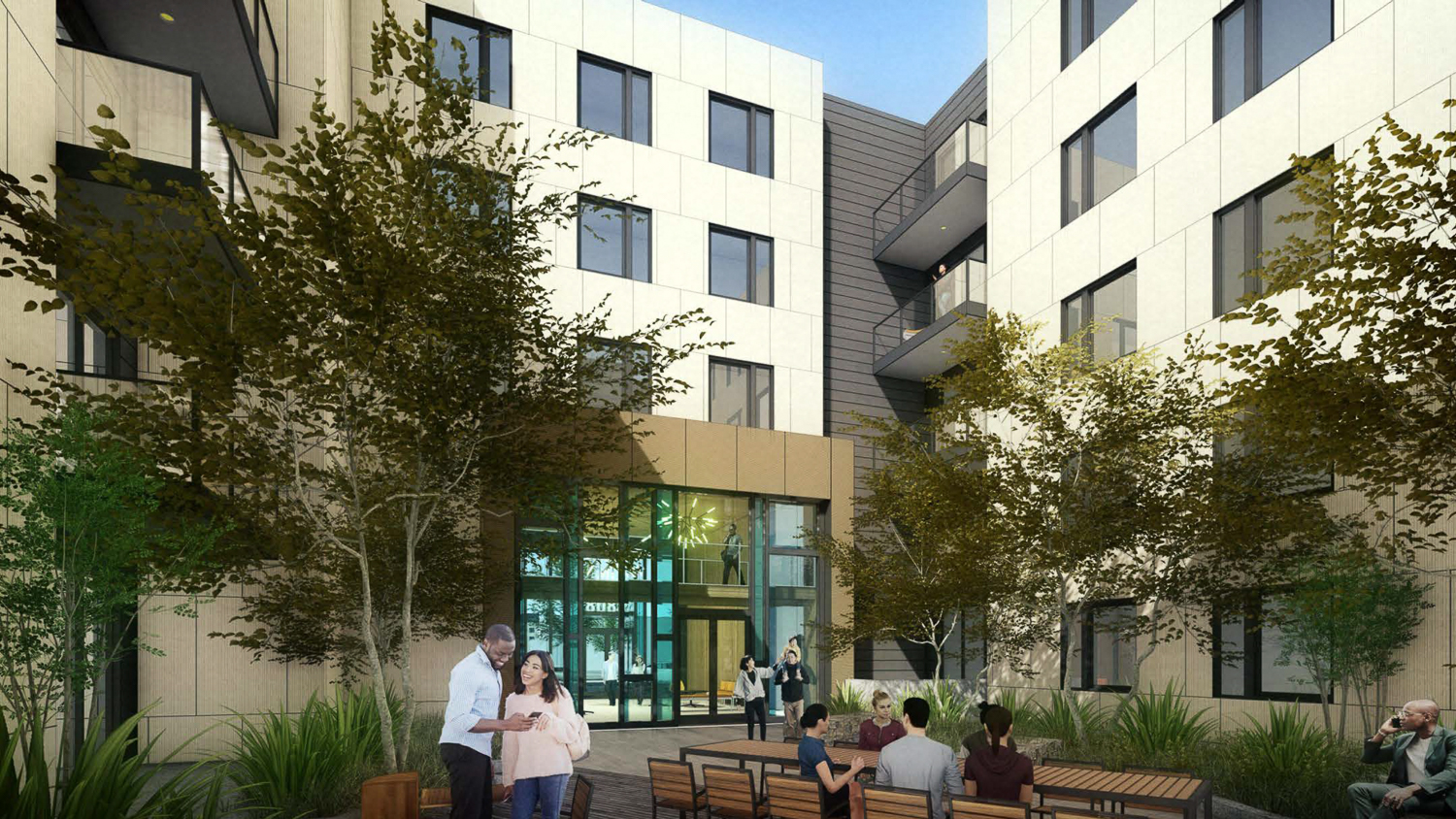
800 San Antonio Road view of the entrance and lobby from the courtyard, rendering by Lowney Architecture
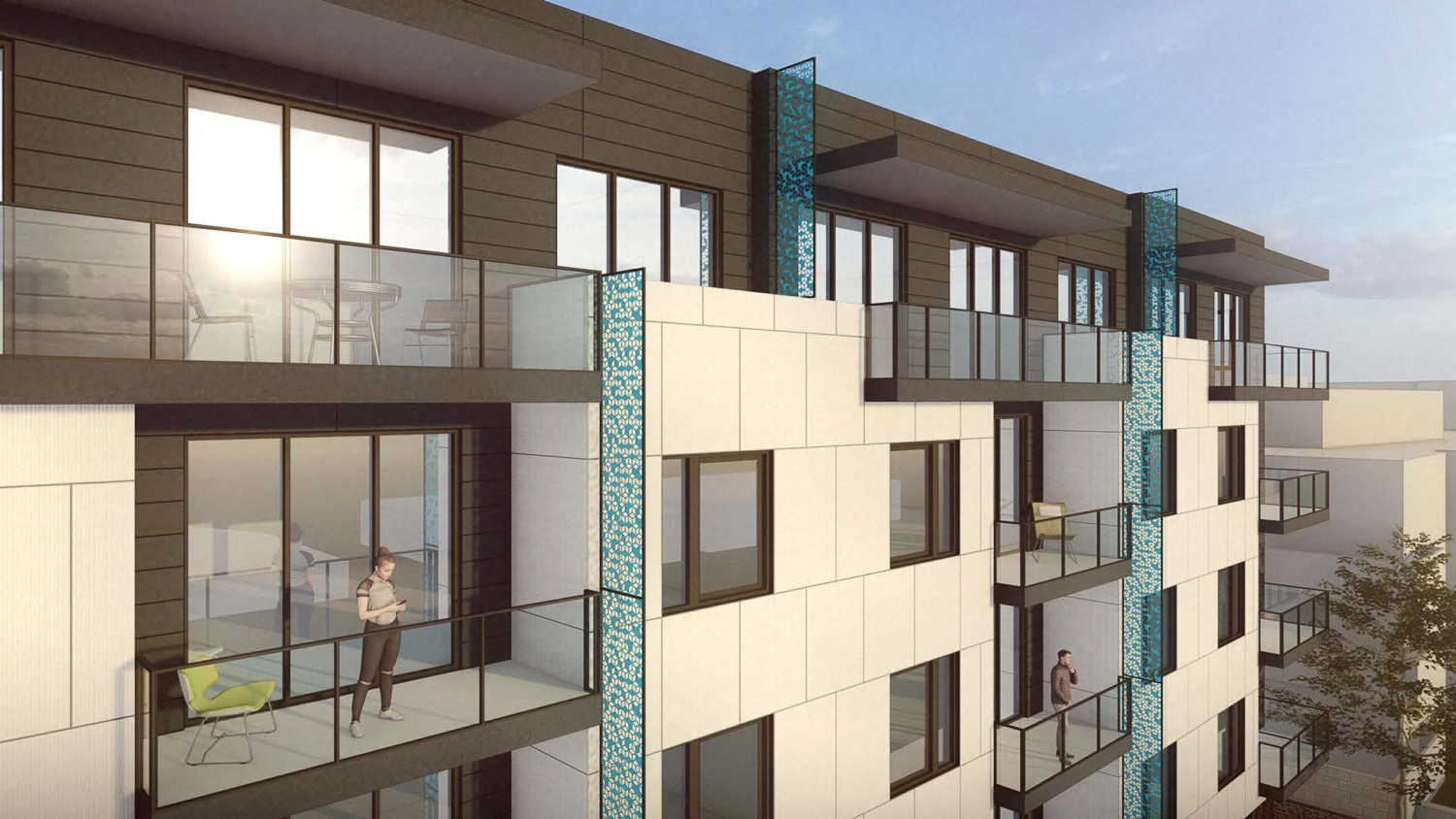
800 San Antonio Road upper floor and facade details, rendering by Lowney Architecture
The proposal will create a 1,080 square foot retail shop and 75 apartments for ownership, including seven one-bedrooms, 52 two-bedrooms, and 16 three-bedrooms. The project is setting aside 16 units as affordable across three income levels, with seven units for very low-income households, five for low-income households, and four for moderate-income households. Parking will be included for a whopping 148 cars in the two-story garage. Additional storage will be made for 83 bicycles.
Though the plan set has now been through five different iterations, the overall design scheme has mostly stayed the same beyond refinements to the street-facing balconies and main entrance awning. Lowney Architecture is the project architect. HMH is consulting as the landscape architect and civil engineer.
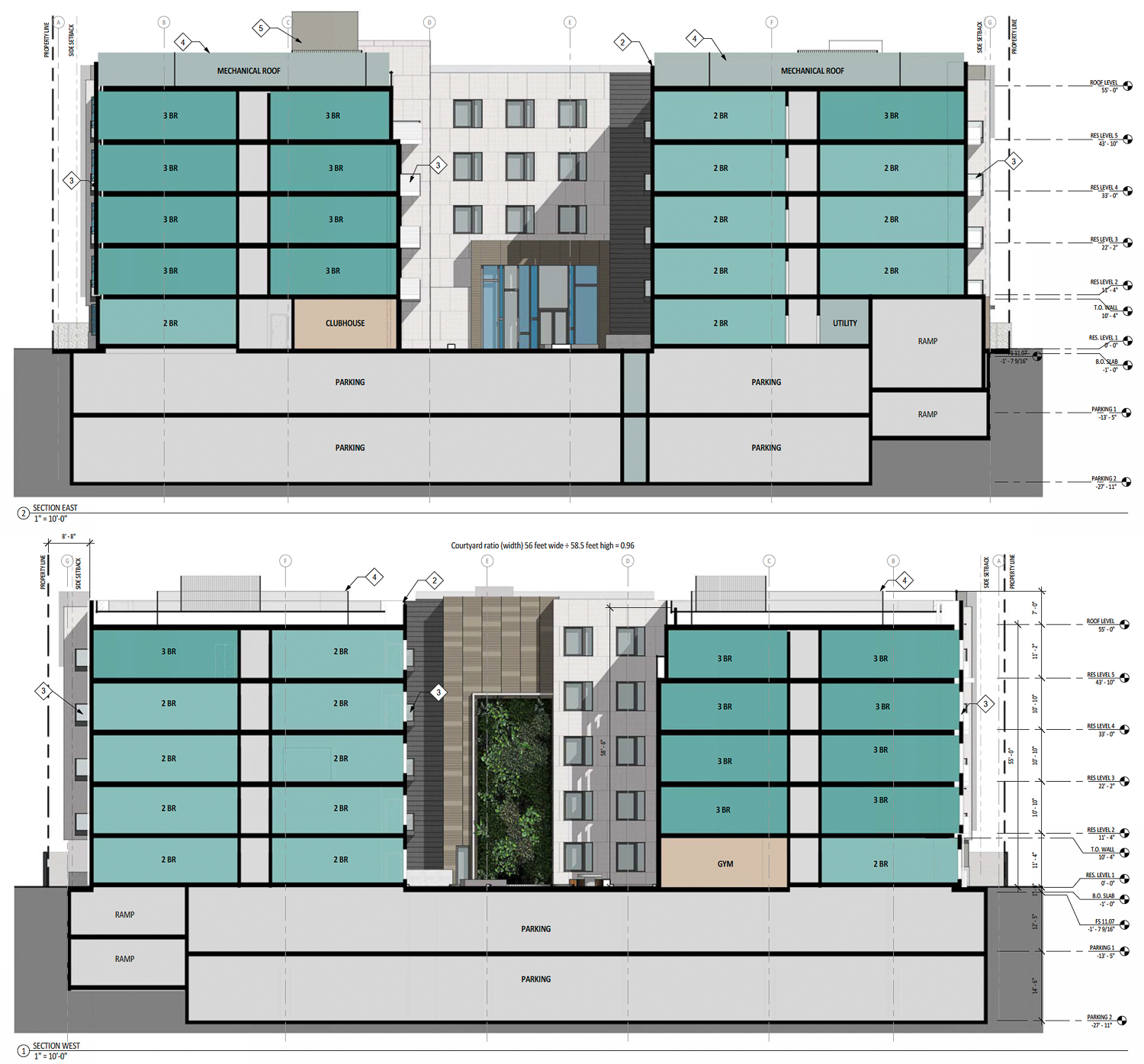
800 San Antonio Road cross-section, illustration by Lowney Architecture
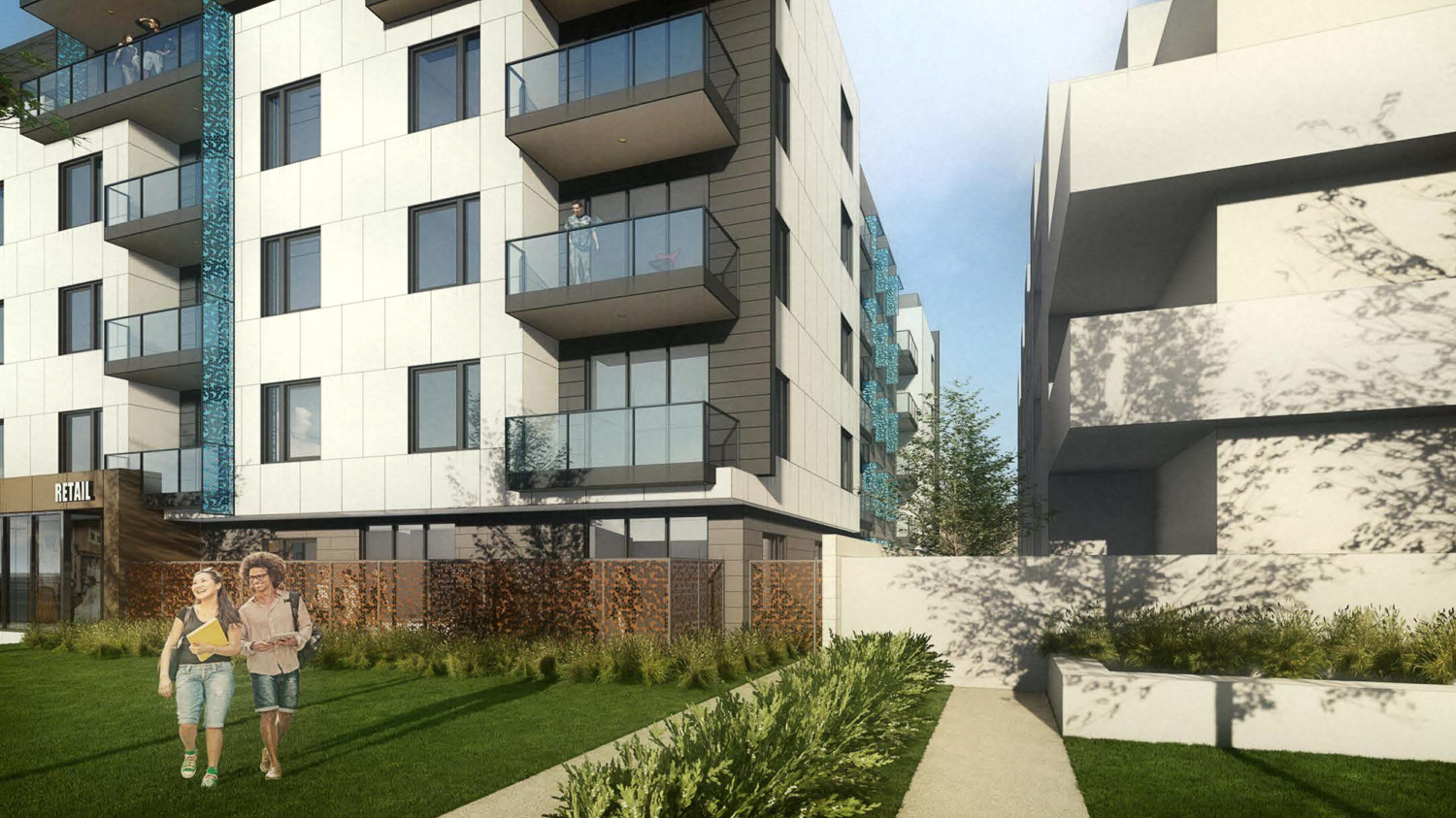
800 San Antonio Road pedestrian view, rendering by Lowney Architecture
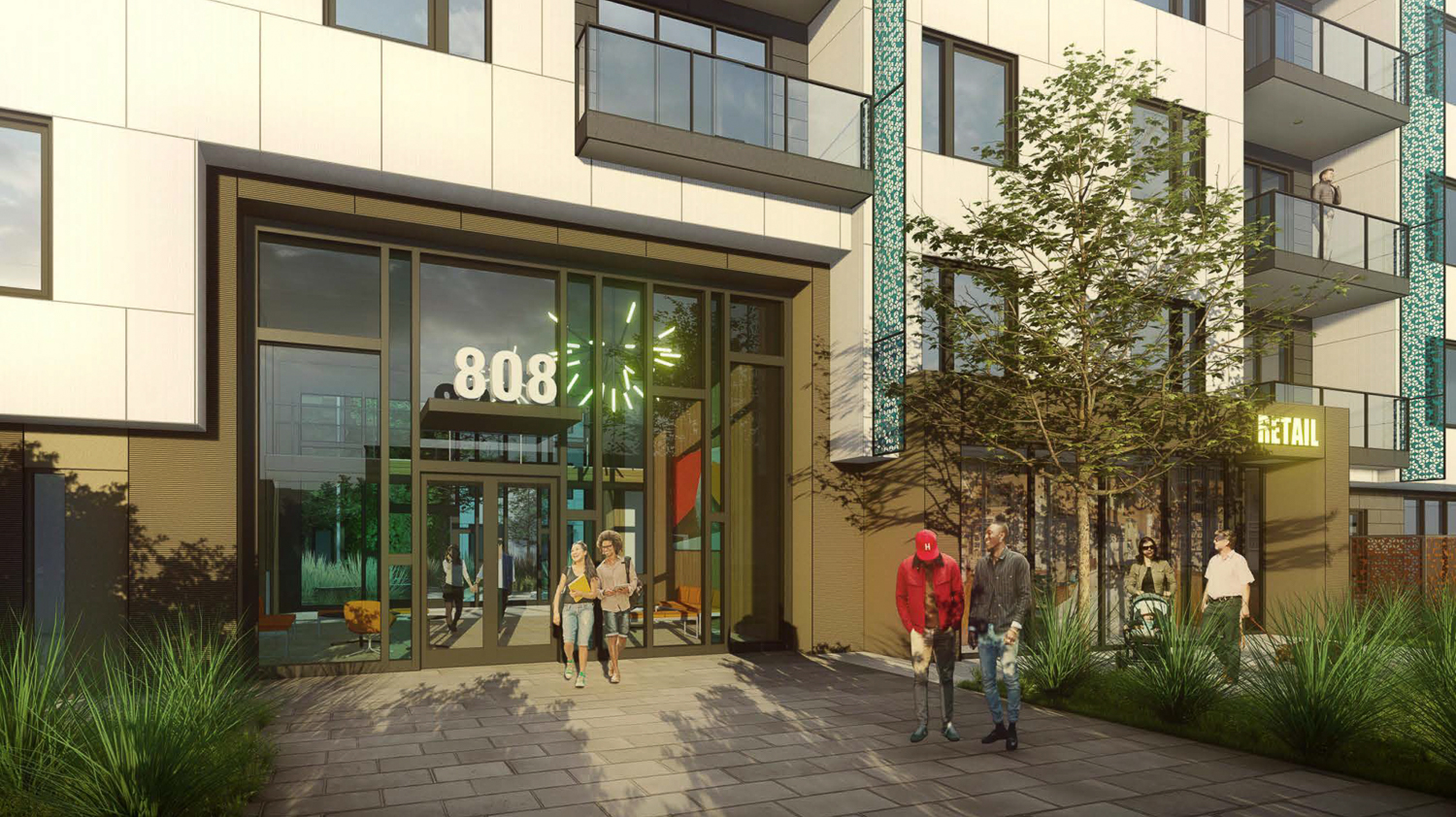
800 San Antonio Road front entrance and retail shop, rendering by Lowney Architecture
The podium-style complex will sit on top of two subterranean parking levels. The five floors above will have O-shaped floor plans wrapped around a central courtyard. The amenity space offers several tables, small trees, and shrubbery. A rooftop deck will provide additional open space for residents with views of the nearby Santa Cruz Mountain Range. Inside amenities will include a fitness center, community space, and lounge.
The property was sold in late 2021 for $5.7 million. It is located between Charleston Road and Leghorn Street, ten minutes away from the San Antonio train station with a VTA bus.
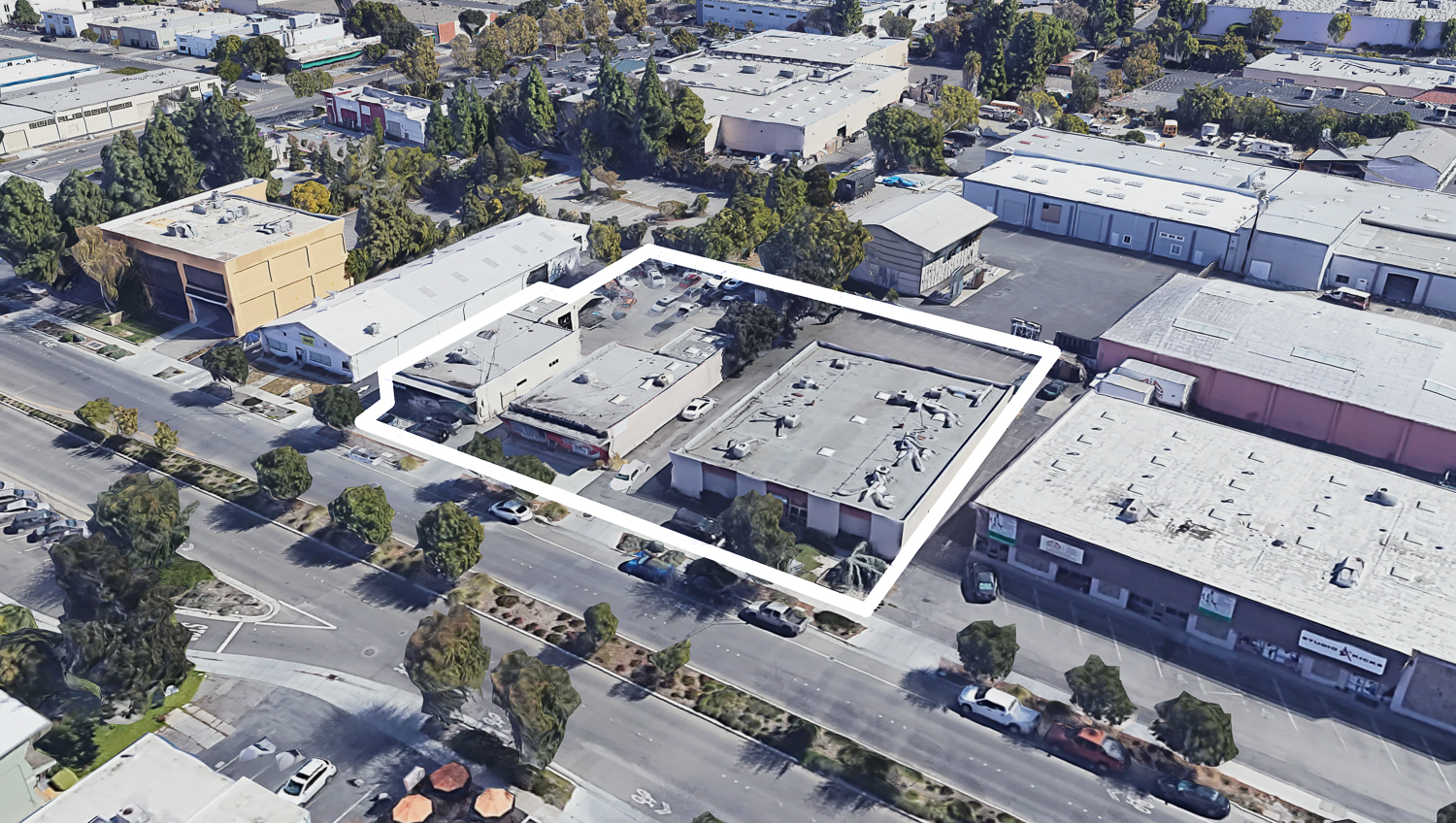
800 810 and 814 San Antonio Road, image via Google Satellite
The Architectural Review Board is scheduled to meet tomorrow, Thursday, March 7th, starting at 8:30 AM. The meeting agenda is available here. For more information about how to attend and participate, visit the website here.
Subscribe to YIMBY’s daily e-mail
Follow YIMBYgram for real-time photo updates
Like YIMBY on Facebook
Follow YIMBY’s Twitter for the latest in YIMBYnews

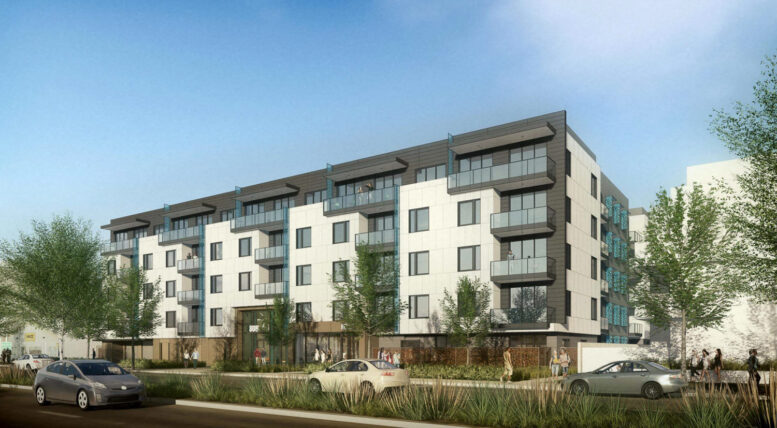




Be the first to comment on "Meeting Tomorrow for 800 San Antonio Road, Palo Alto"