New permits have been submitted seeking the approval of a new residential project proposed at 1031 62nd Street in North Oakland. The project proposal includes the construction of eight new prefabricated townhomes. The proposal will replace the backyard garage and garden.
Nathanial Klein is responsible for the application and design.
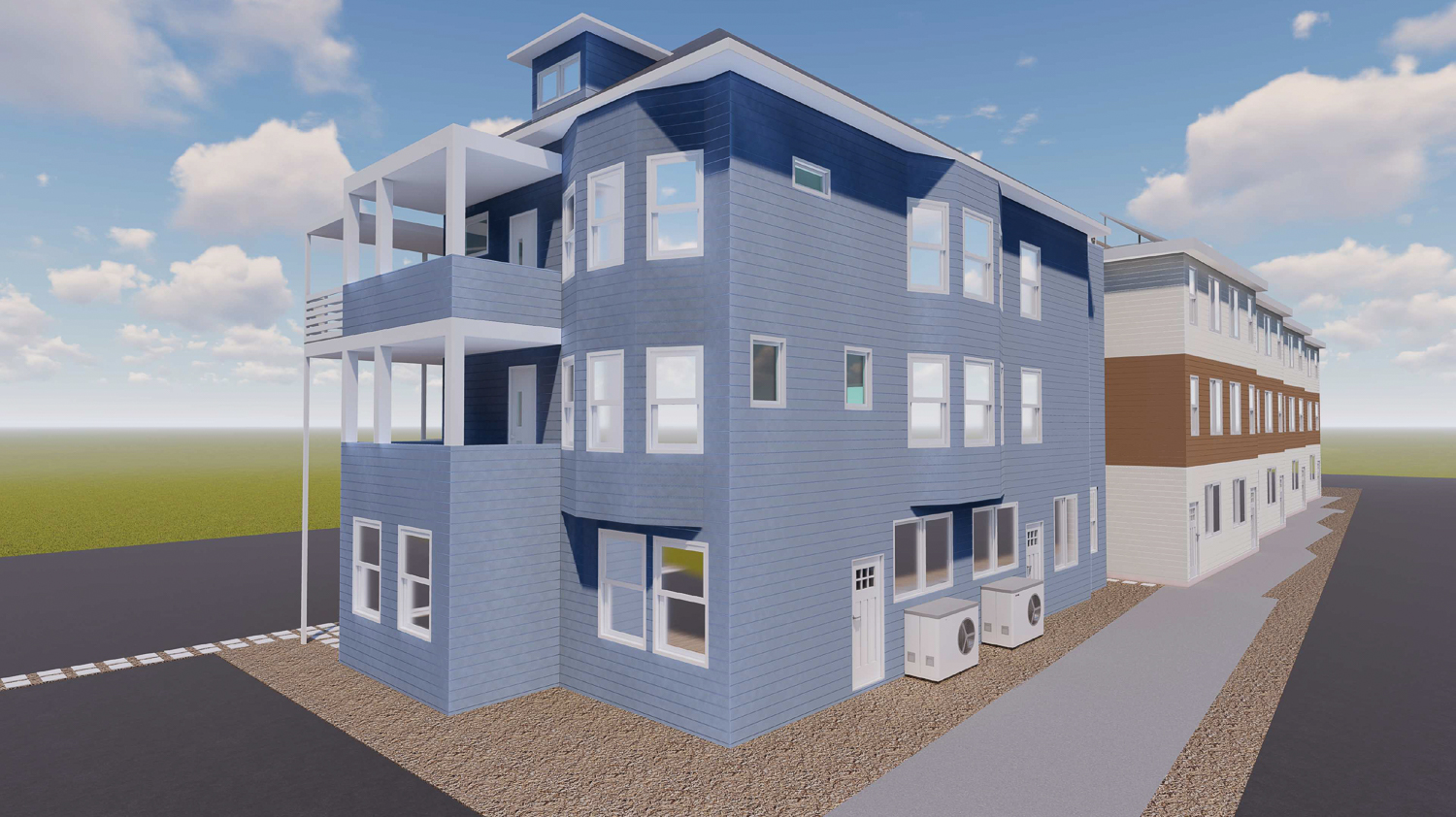
1031 62nd Street, rendering by Nathaniel Klein
The project site is a parcel spanning an area of 10,578 square feet. The scope of work includes the construction of eight new prefabricated residential townhouses consisting of four bedrooms one-bathroom per unit. The project will yield a total built-up area spanning 15,844 square feet. The floor plans for the townhomes will vary between three-story triplex and two-story Accessory Dwelling Unit (ADU) options. The townhomes will be constructed off site in accordance with the California Factory Built Housing Program.
The property site is situated toward the western end of 62nd Street between Herzog and Baker Street. Pedestrian access allows residents to get quickly through Robert Mason Fields to San Pablo Avenue, a transit artery for AC Transit connecting downtown Oakland with Berkeley, Alameda, and further north to Richmond.
An estimated timeline for construction and completion has yet to be established.
Subscribe to YIMBY’s daily e-mail
Follow YIMBYgram for real-time photo updates
Like YIMBY on Facebook
Follow YIMBY’s Twitter for the latest in YIMBYnews

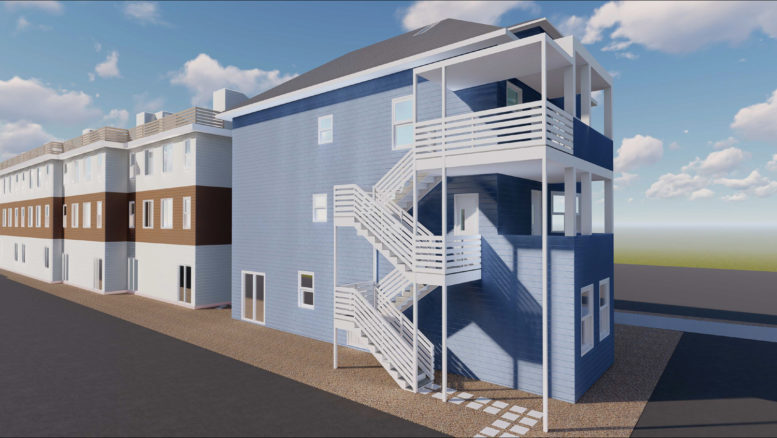

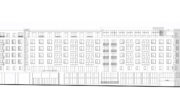
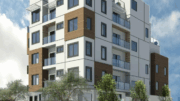
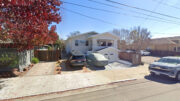
Be the first to comment on "Permits Filed for Prefab Townhomes at 1031 62nd Street, North Oakland"