A recent site visit by YIMBY has captured the construction progress for Aggie Square, an innovation hub rising in the UC Davis Sacramento campus. The project will create a new dense hub on campus for life sciences, education, student housing, and parking. Wexford Science & Technology and GMH Capital Partners are joint developers.
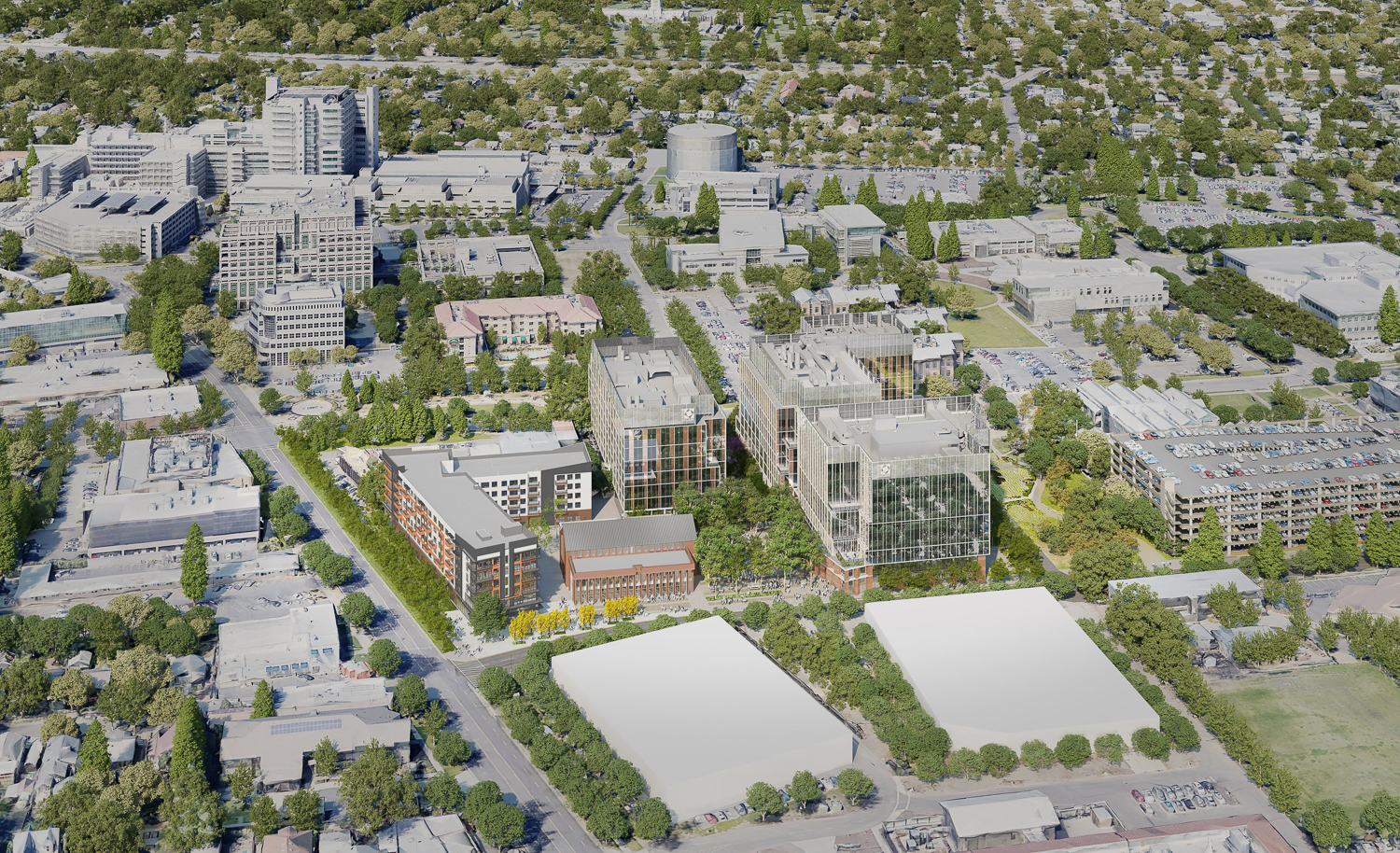
Aggie Square aerial view, rendering by ZGF Architects
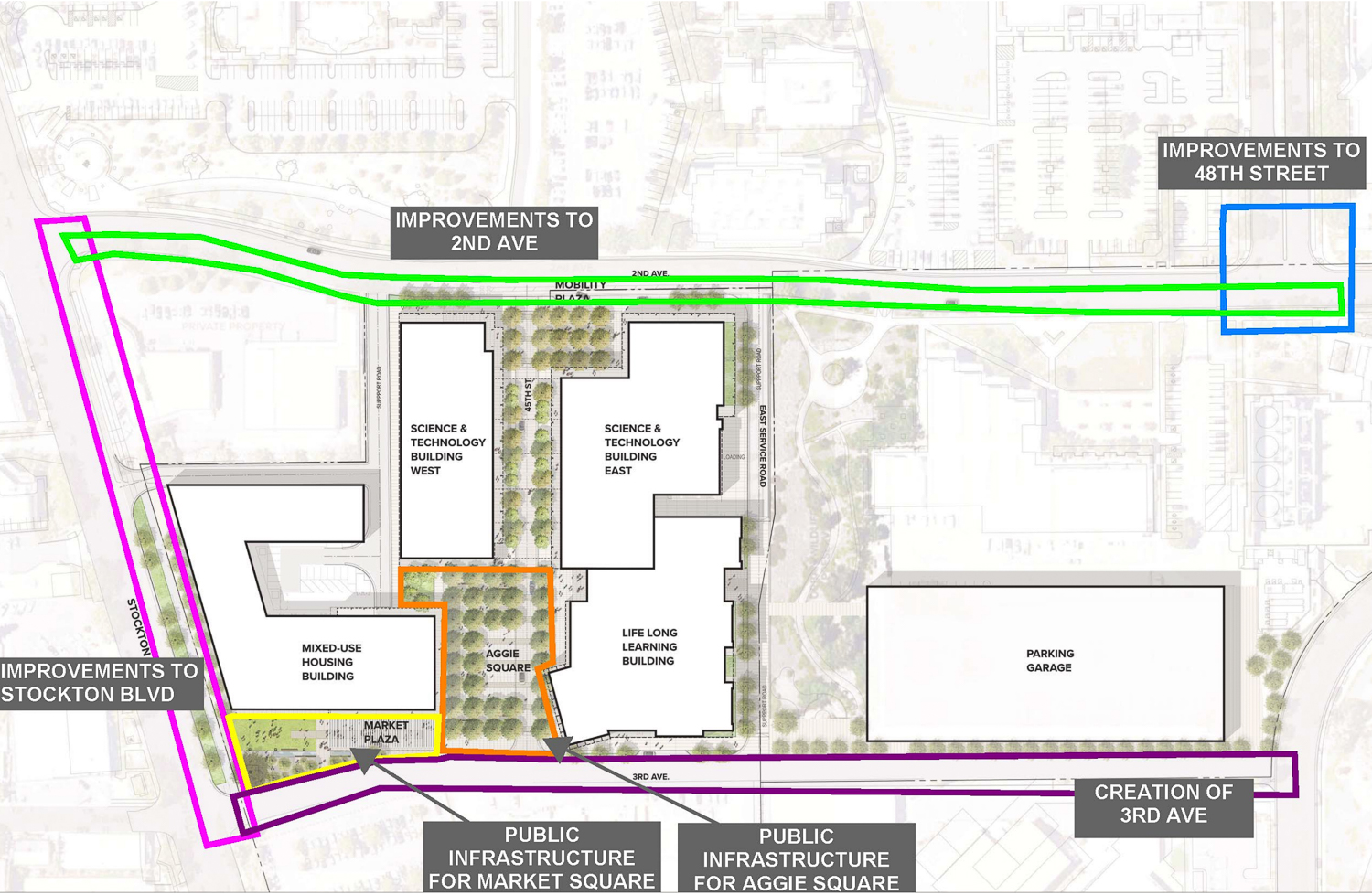
Aggie Square redevelopment site map, illustration by ZGF Architects
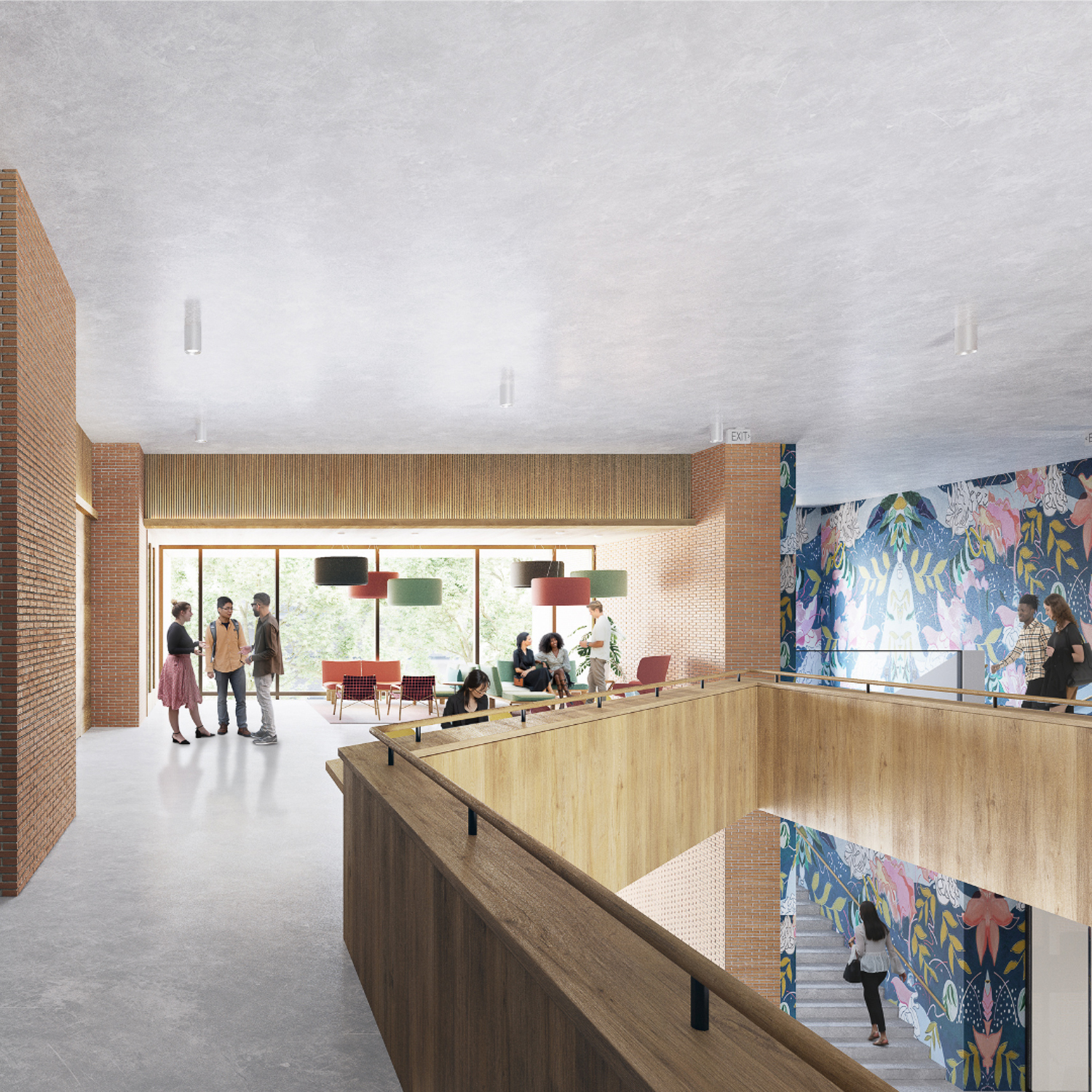
300 Aggie Square interior, rendering by ZGF Architects
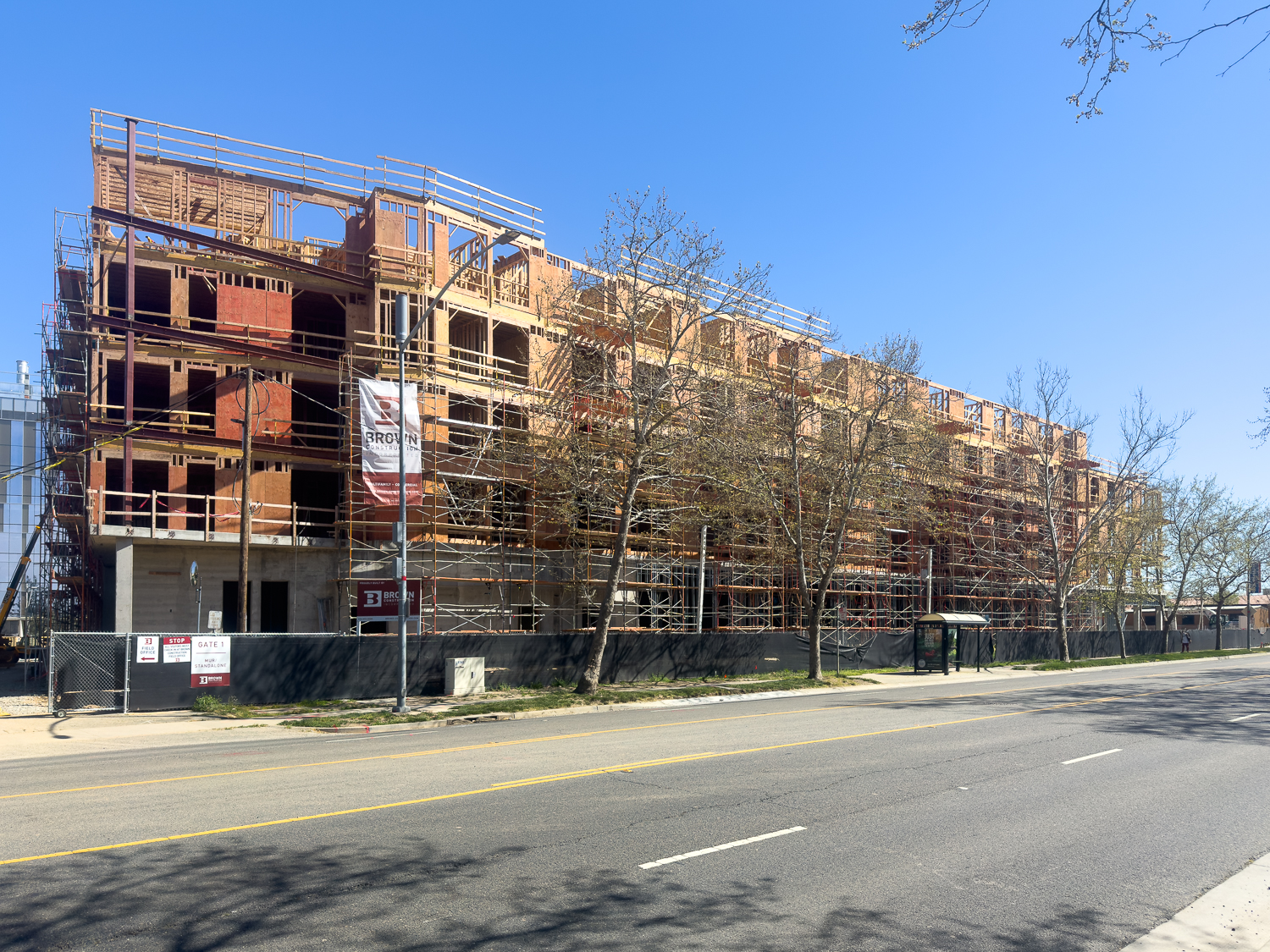
Aggie Square student housing under construction, image by author
Plans for Aggie Square to replace 8.25 acres of surface parking were announced in 2018, and construction started in the summer of 2022. The Aggie Square complex will create two life sciences facilities, a lifelong learning complex, a new public square, and 190 student housing units facing Stockton Boulevard. Construction is expected to cost around $1.1 billion.
The three glass-clad structures will yield between 230,000 to 310,000 square feet each. 100 Aggie Square is expected to open in mid-2026, while 200 Aggie Square, 300 Aggie Square, and the student housing are all expected to open by the first quarter of 2025. The on-site garage will have a capacity for around 1,500 cars.
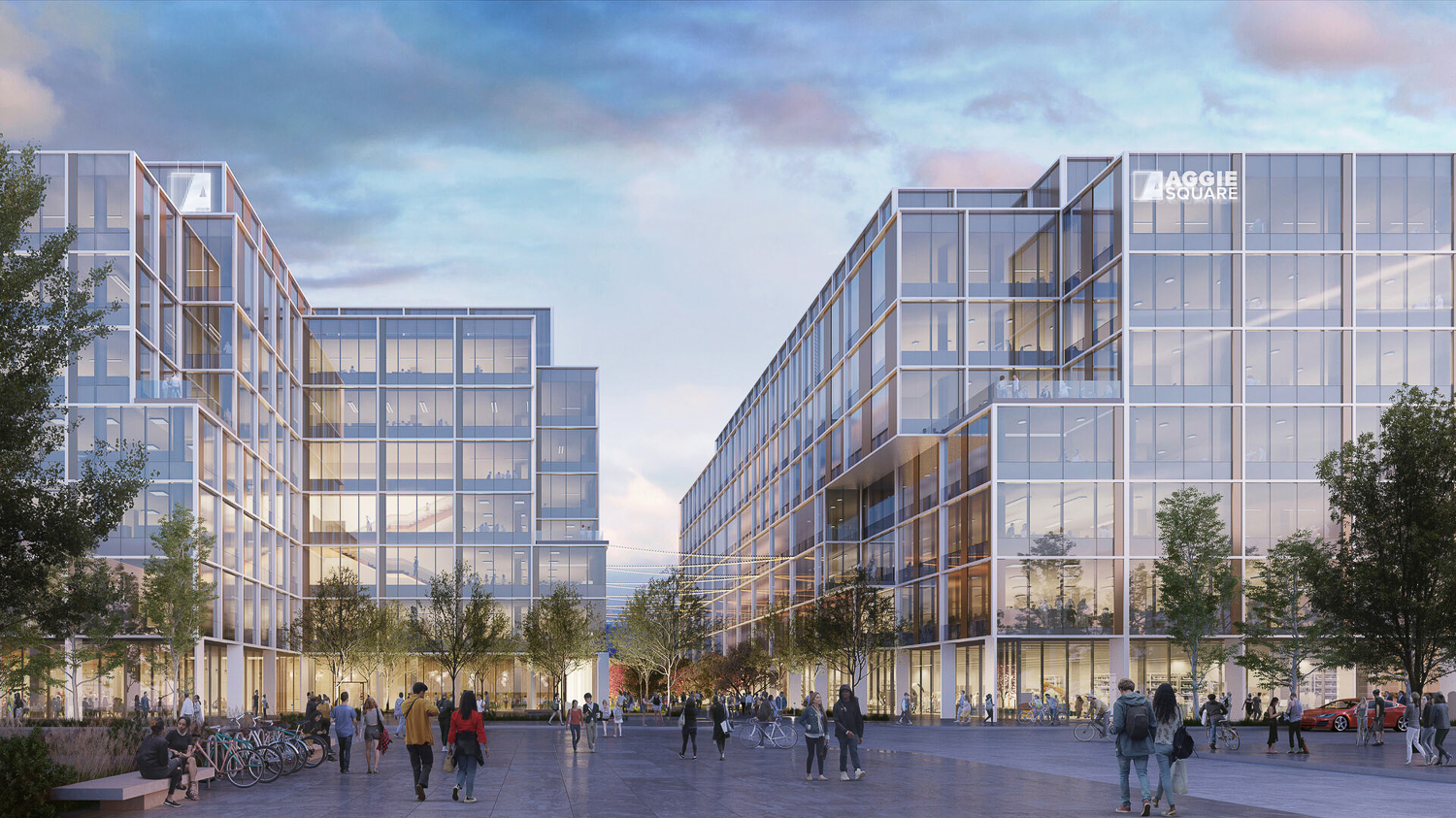
Aggie Square, rendering by ZGF Architects
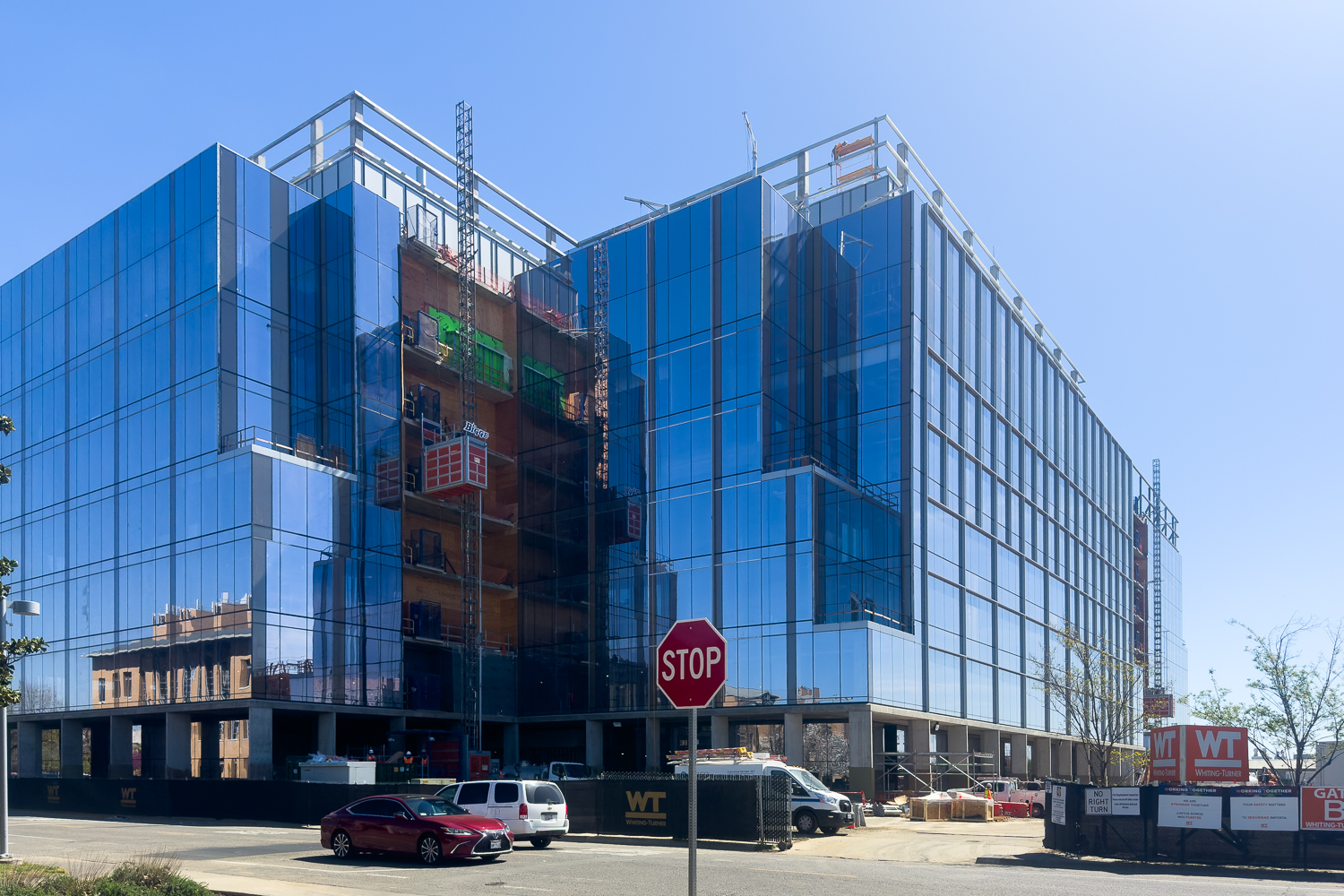
Aggie Square, image by author
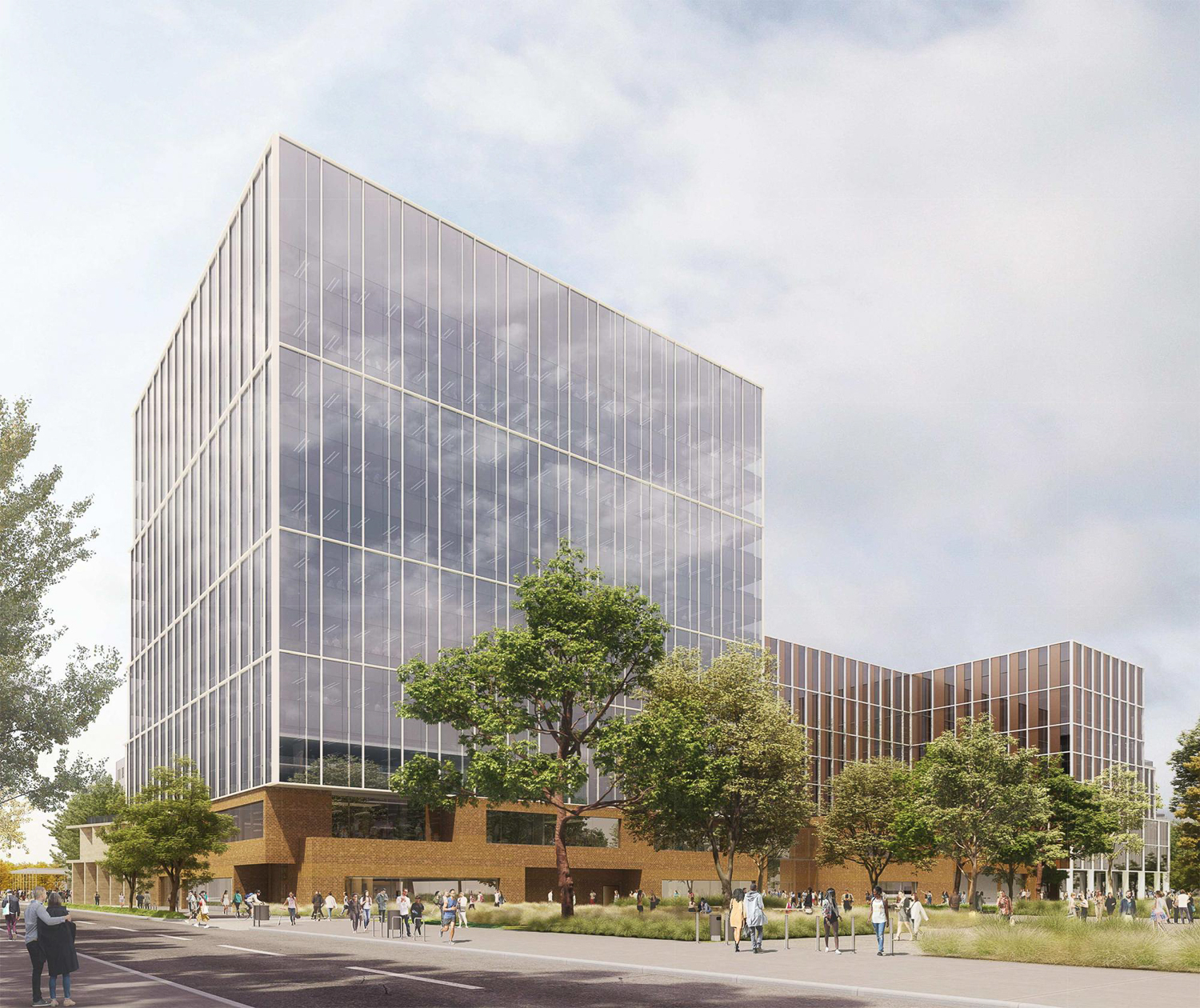
300 Aggie Square establishing view, rendering by ZGF Architects
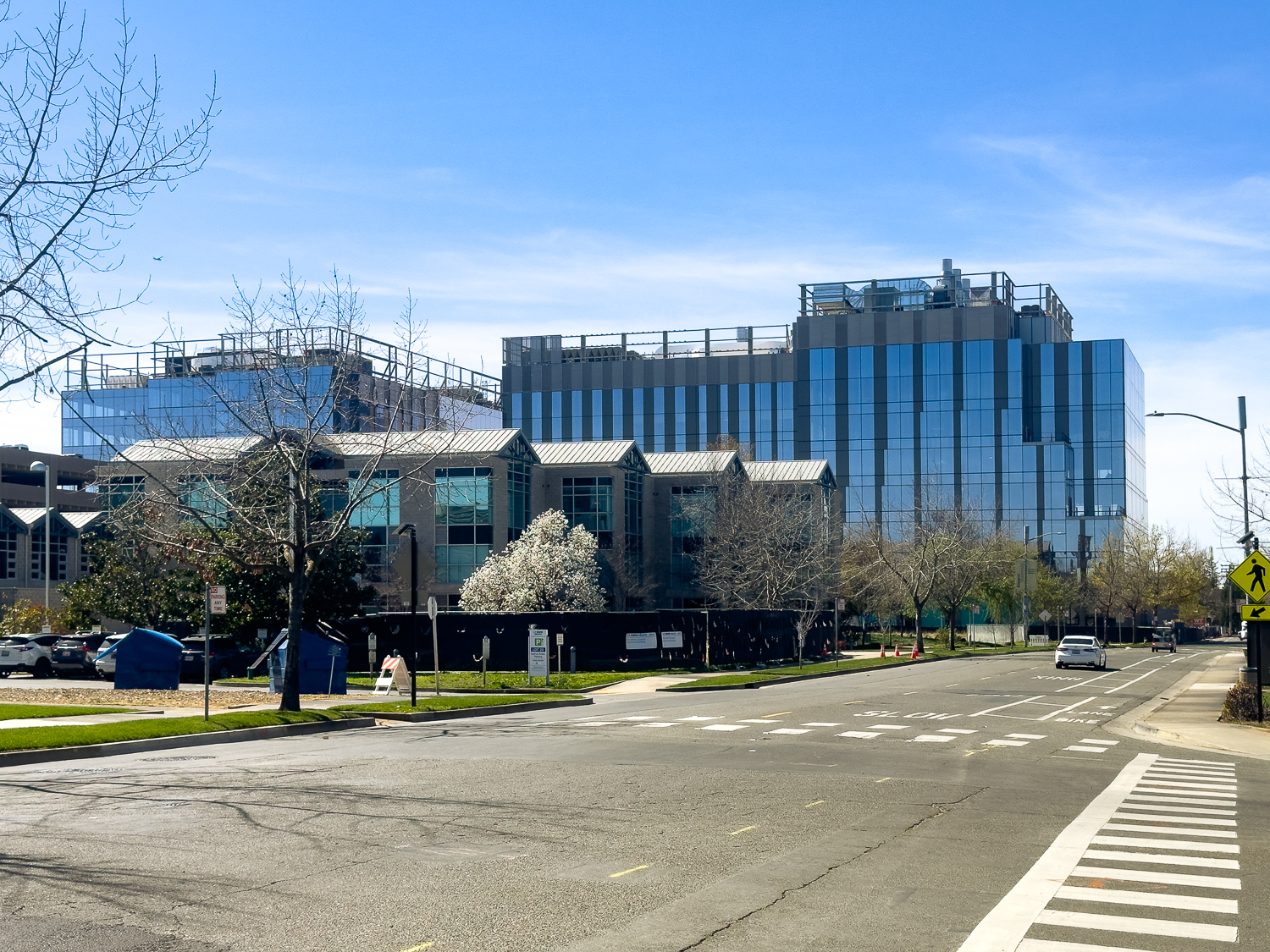
200 and 300 Aggie Square seen along 2nd Avenue, image by author
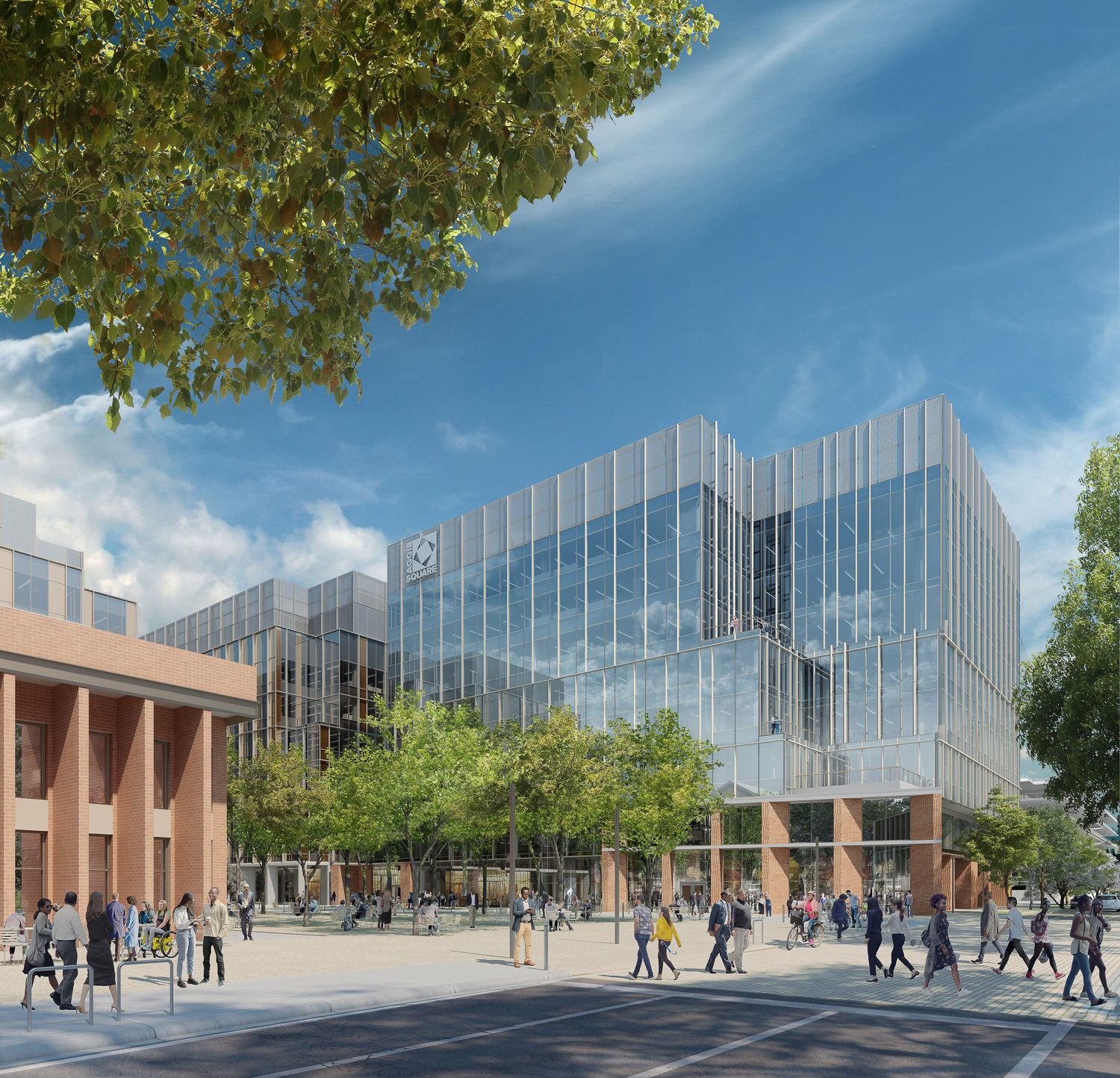
300 Aggie Square, rendering by ZGF Architects
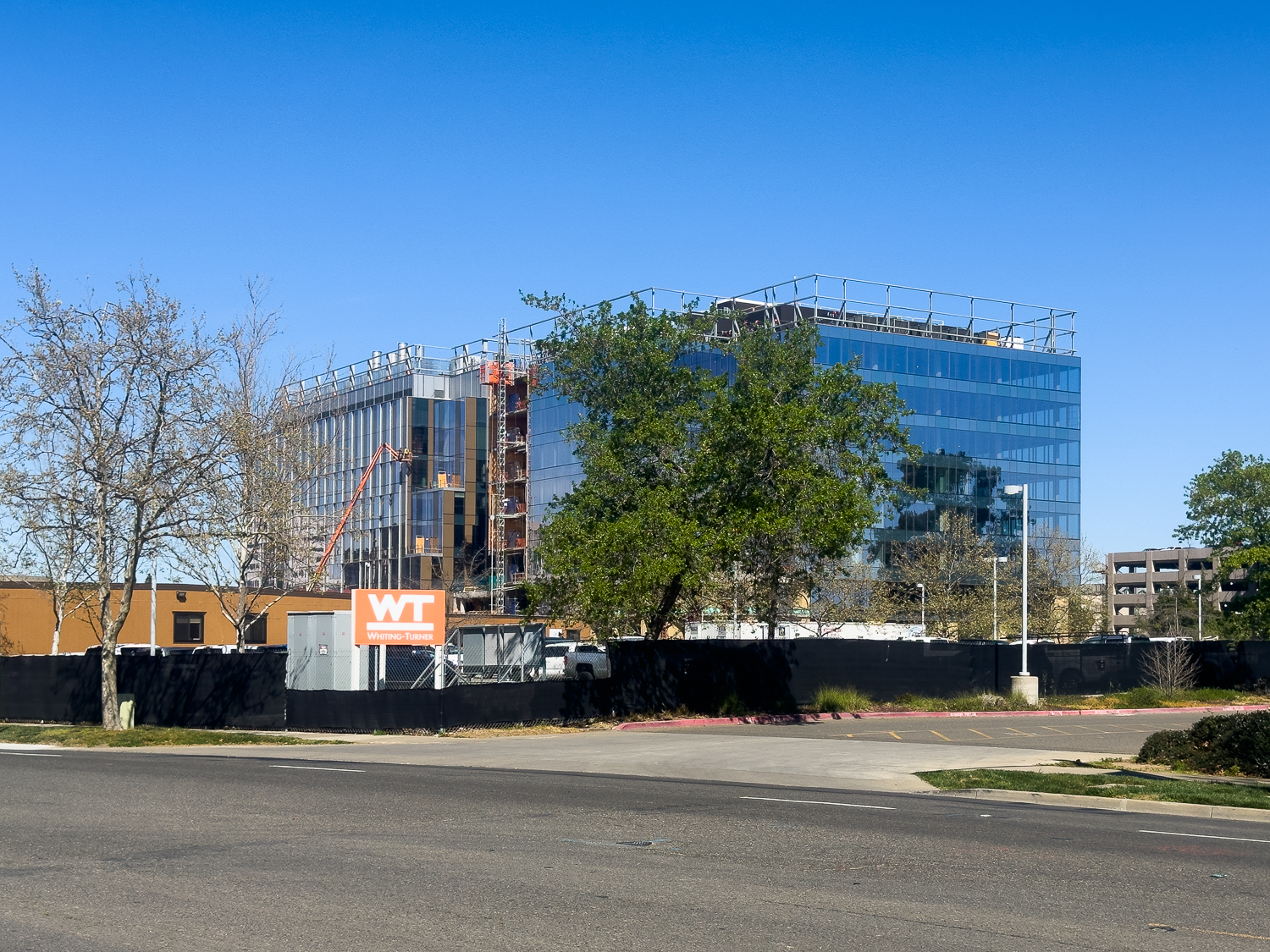
300 Aggie Square seen from Stockton Boulevard, image by author
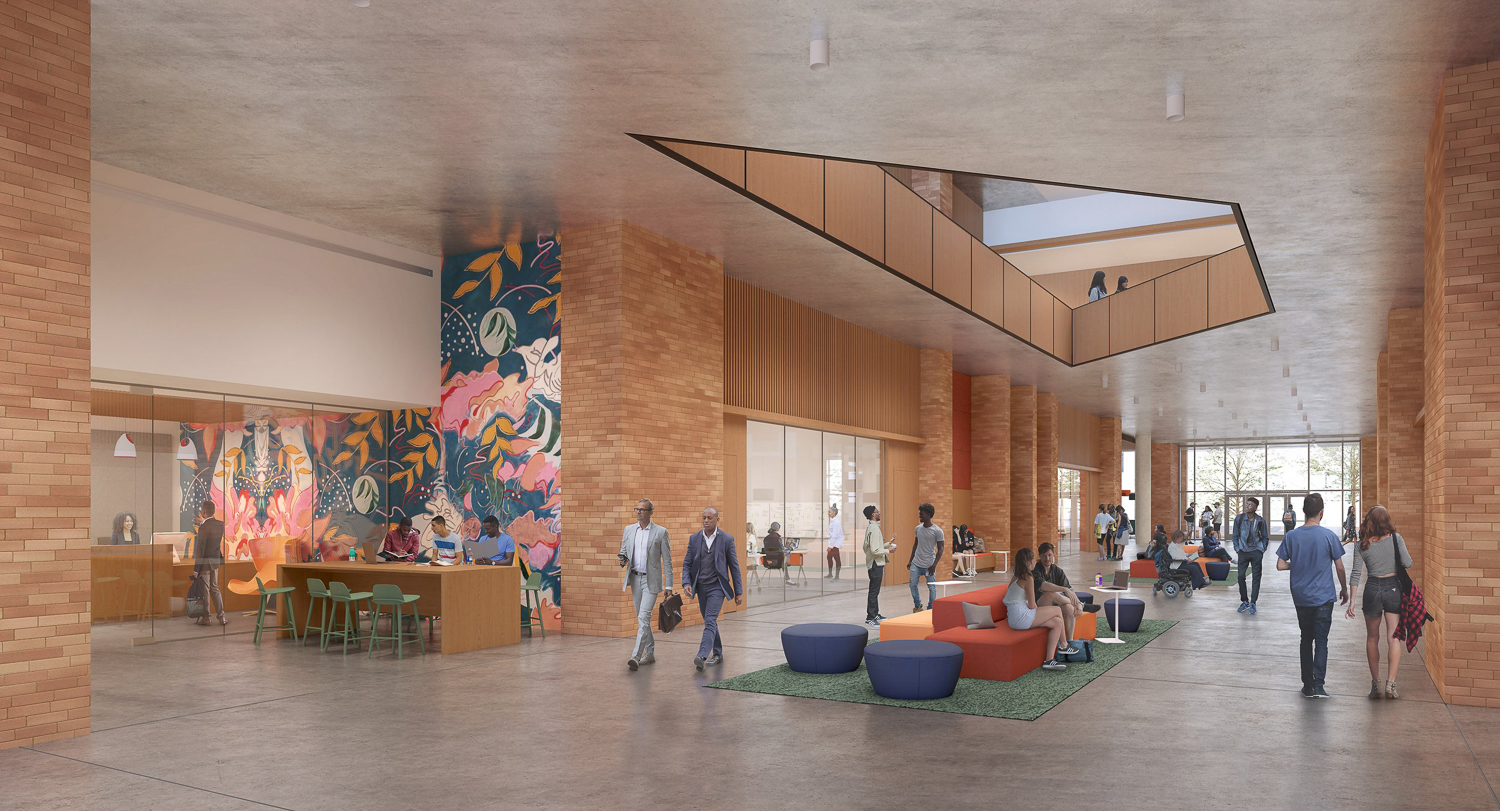
Aggie Square office lobby, rendering by ZGF Architects
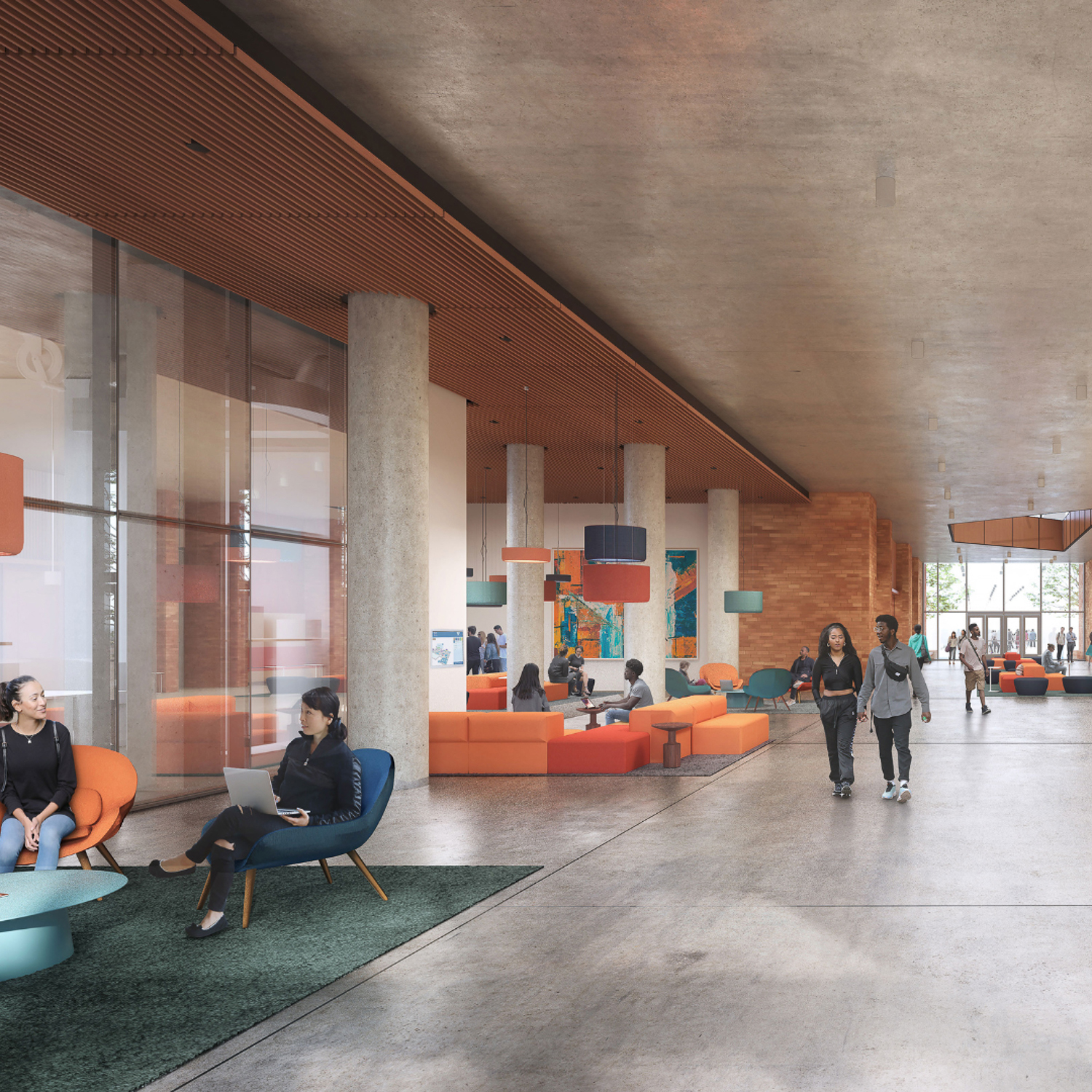
Aggie Square lobby, rendering by ZGF Architects
Approximately 60% of the 1.2 million square foot addition will be reserved for UC Davis, while 40% will be leased out for private sector businesses. Tenants will benefit from several amenities like plazas, open decks, community rooms, and Turnkey private office suites.
The student housing will be constructed along Stockton Boulevard and a freshly paved portion of 3rd Avenue that extends the street from Stockton to 49th Street. A small market plaza will be fitted on the apartment’s south edge, providing space for a farmer’s market pavilion.
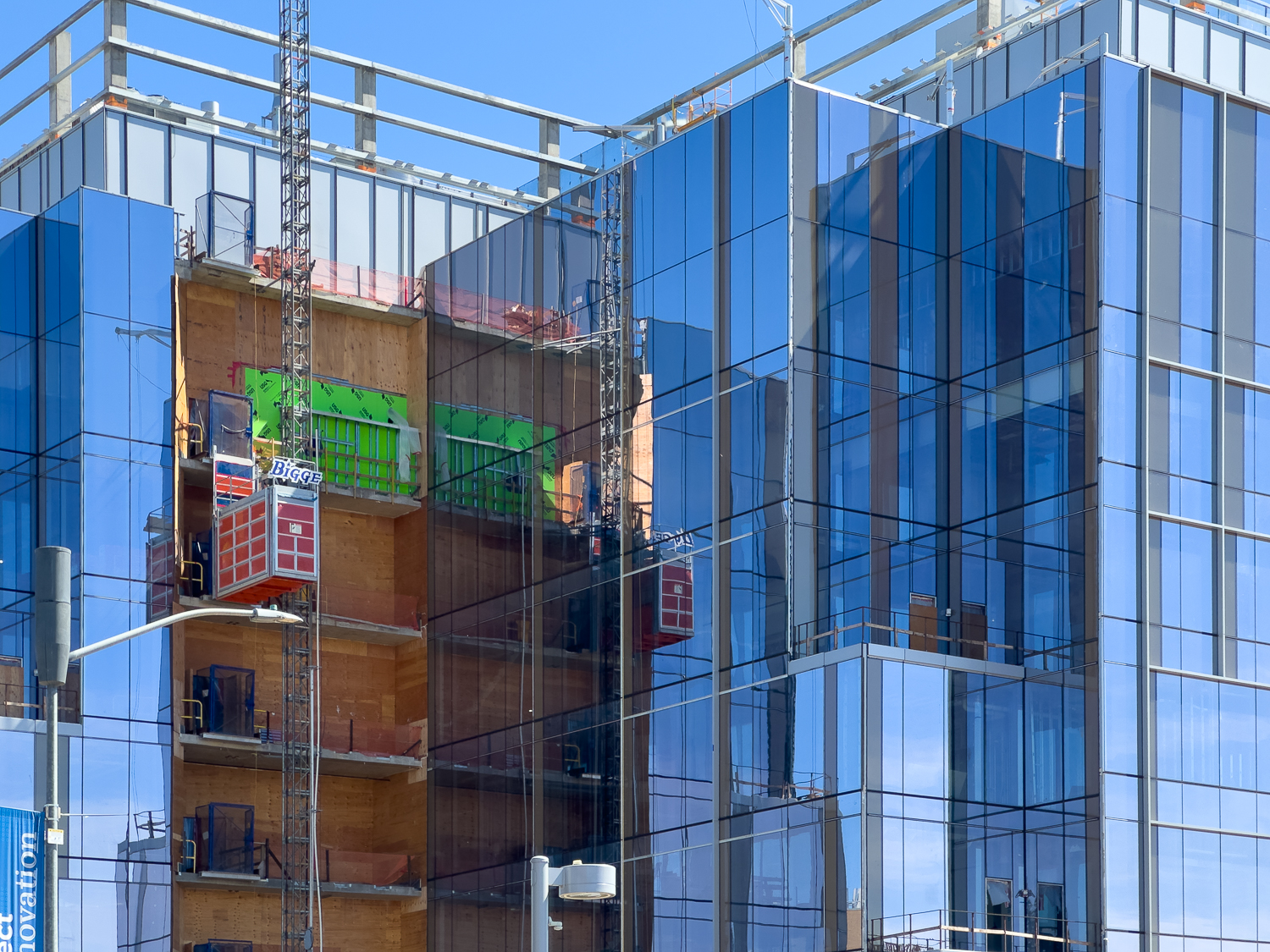
Aggie Square facade close-up, image by author
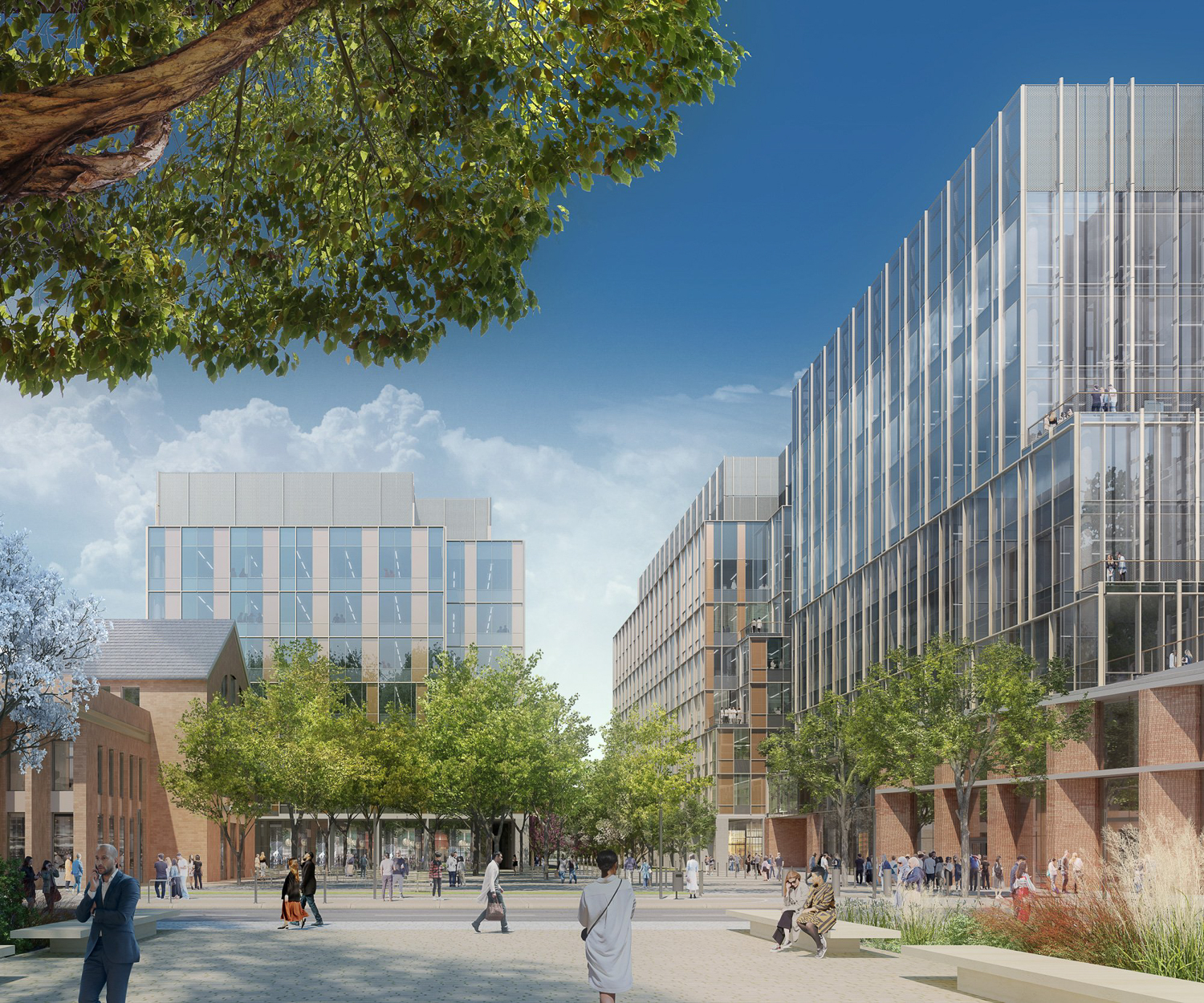
Aggie Square pedestrian view, rendering by ZGF Architects
ZGF Architects is responsible for the design. The firm shares that the design is inspired by the city’s historic architecture, which helped guide how “outdoor porches unite both new and existing buildings. Floor-to-ceiling glass wrap around the ground level of welcoming storefronts and the Maker Space, which puts science on display for curious passersby or tenants.” The three core structures are described as modulated midrise glass towers centered around the project’s namesake plaza.
Subscribe to YIMBY’s daily e-mail
Follow YIMBYgram for real-time photo updates
Like YIMBY on Facebook
Follow YIMBY’s Twitter for the latest in YIMBYnews

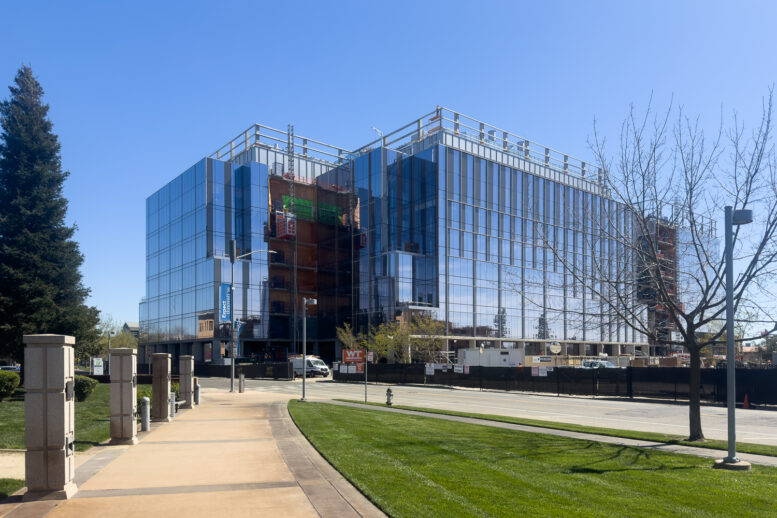




Who will be the first private life sciences company to sign a lease here? Just look at South San Francisco to see what life sciences employment does to the economics of a city. Sacramento desperately needs economic diversification away from state employment
Great point. There must be a large tenant already leased? Hope these glass boxes don’t sit empty for too long.