San Francisco has started accepting applications for the Shirley Chisholm Village at 1360 43rd Avenue in San Francisco’s Sunset District. The project will bring new affordable housing to the city’s westside, with priority for SFUSD teachers and employees. MidPen Housing is the developer.
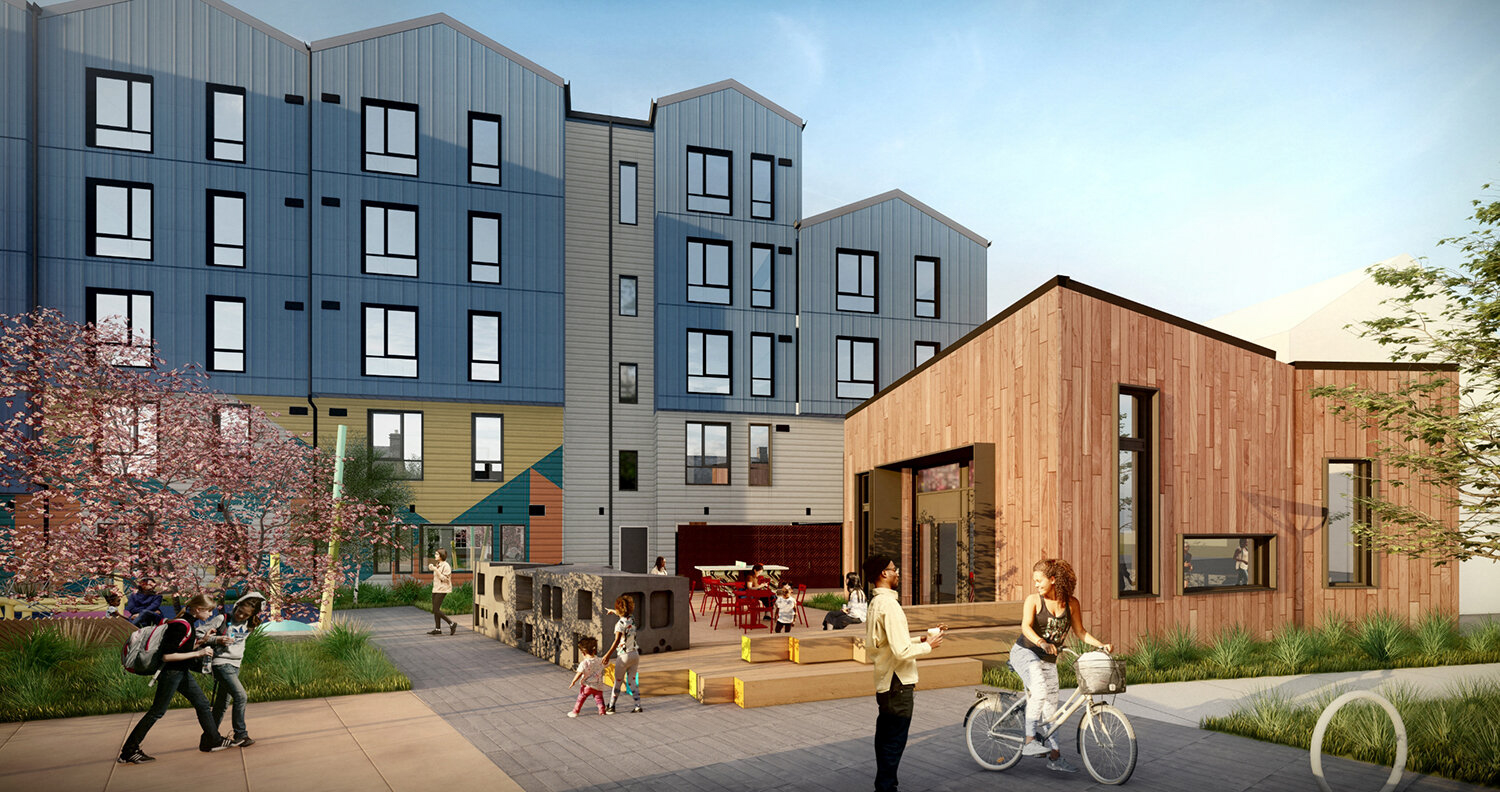
Shirley Chisholm Village Educator Housing amenity space, rendering by BAR Architecture
The first round of applications will be accepted by the city through April 23rd. The first round will be open exclusively for SFUSD employees. Applications for the general public will start this summer. For more information about how to apply, visit the San Francisco Housing Portal, DAHLIA.
Construction started on the building in August 2022. A YIMBY visit last October showed the building had already topped out with windows installed but no visible facade. The property is now expected to open this Fall.
The 55-foot tall structure contains 165,860 square feet, with 142,460 square feet for housing, 1,750 square feet for public amenities, and 21,650 square feet for the 50-car garage. Additional parking will also be included for 68 bicycles. Apartment types will include 24 studios, 43 one-bedrooms, 58 two-bedrooms, and nine three-bedrooms.
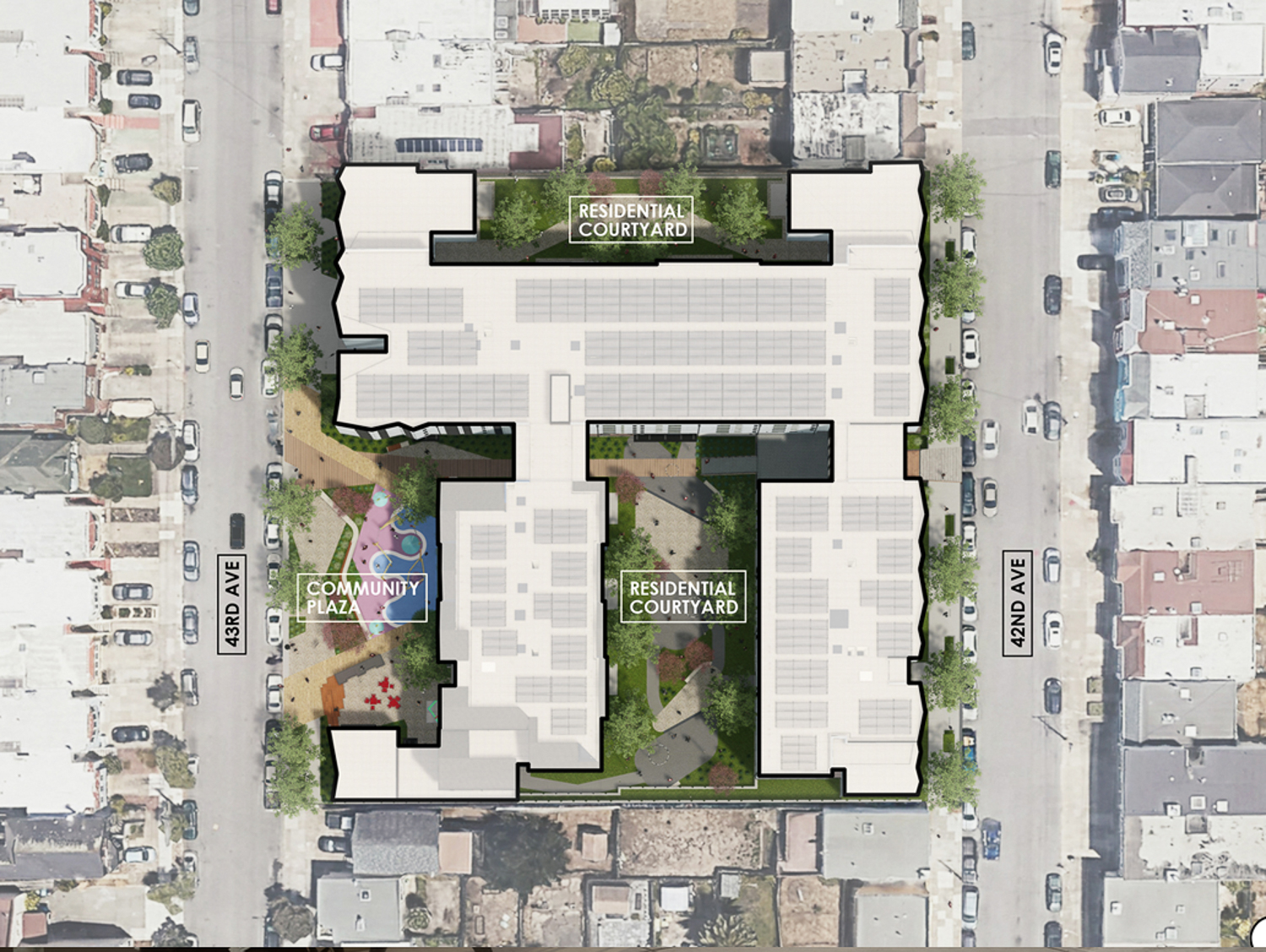
Shirley Chisholm Village Educator Housing site map, rendering by BAR Architecture
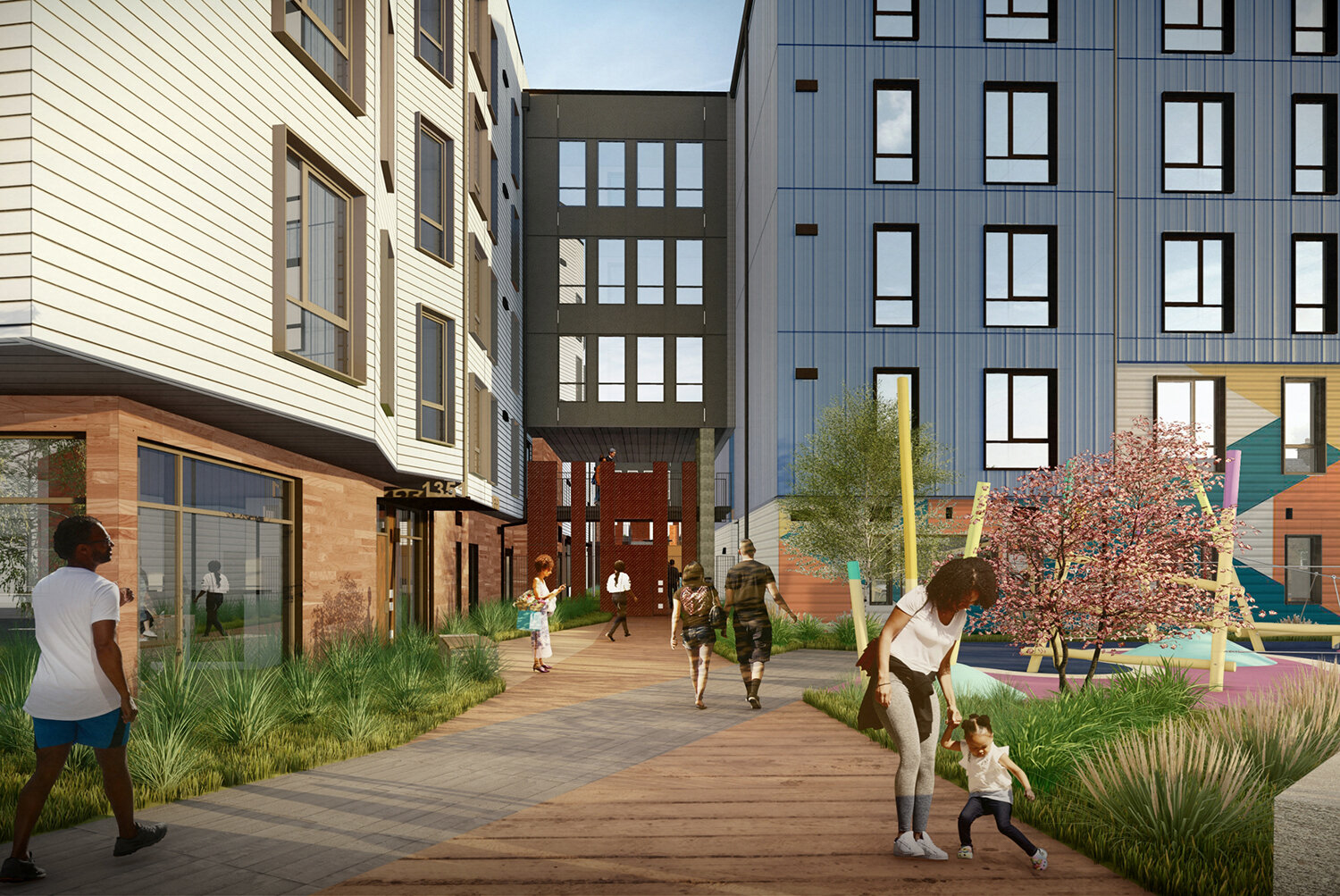
Shirley Chisholm Village Educator Housing courtyard view, rendering by BAR Architecture
The complex will create 135 apartments, one of which will be for the on-site manager. Of the 134 affordable houses, 34 units will be restricted to low-income houesholds earning between 40 to 60 percent of the Area Median Income. The remaining 100 units will be for moderate-income households earning between 80 to 120 percent of the Area Median Income.
BAR Architects is the project architect in collaboration with G7A. Facade materials include fiber cement panels, plaster, and wood siding. The exterior is articulated to break up the scale visually and reference the surrounding architectural vernacular. Fletcher Studio will be responsible for the landscape architecture, which will include a central residential courtyard, a podium-top deck, and a community plaza along 43rd Avenue.
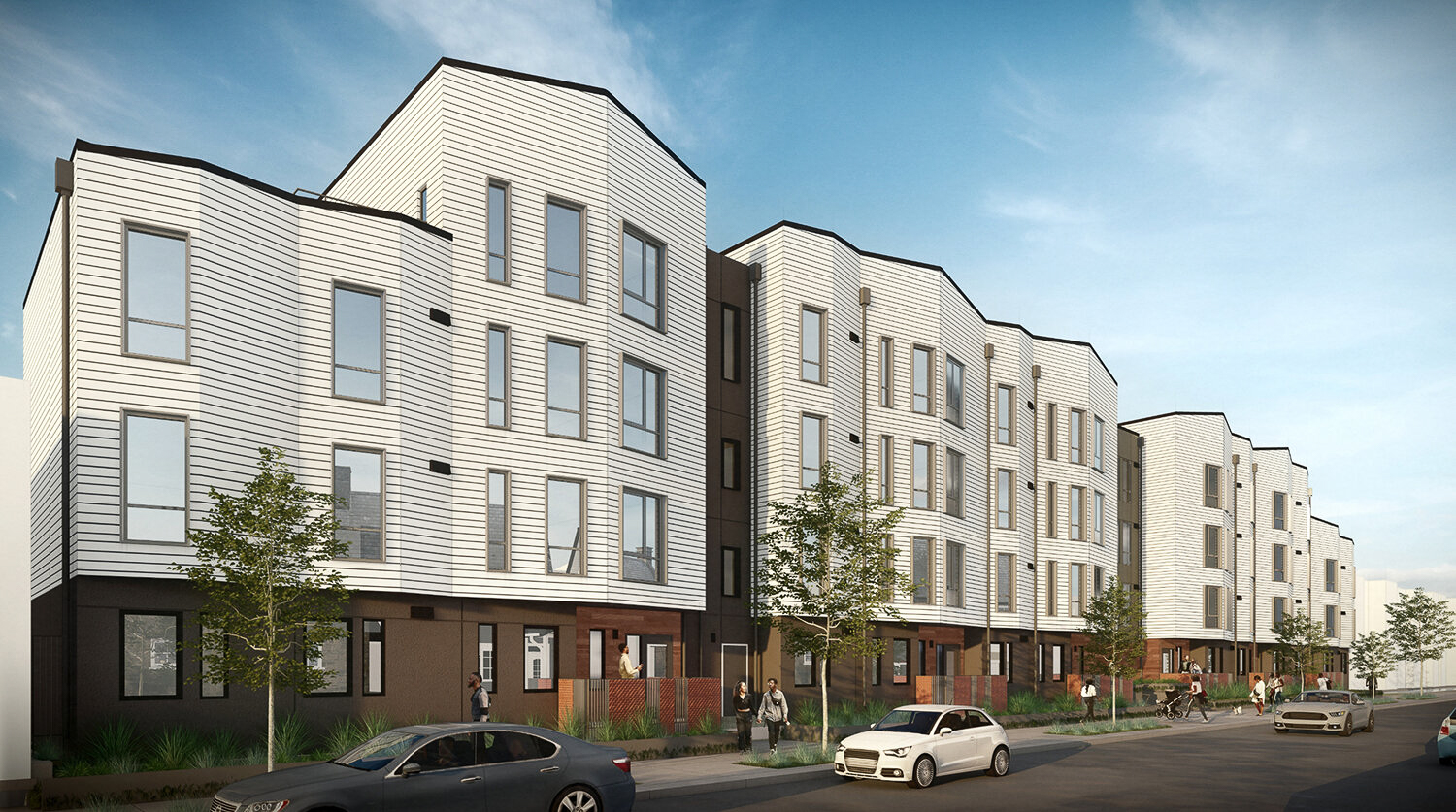
Shirley Chisholm Village Educator Housing exterior, rendering by BAR Architecture
KPFF is the structural engineer, and Emerald City is the MEP engineer. Cahill is the general contractor.
Subscribe to YIMBY’s daily e-mail
Follow YIMBYgram for real-time photo updates
Like YIMBY on Facebook
Follow YIMBY’s Twitter for the latest in YIMBYnews

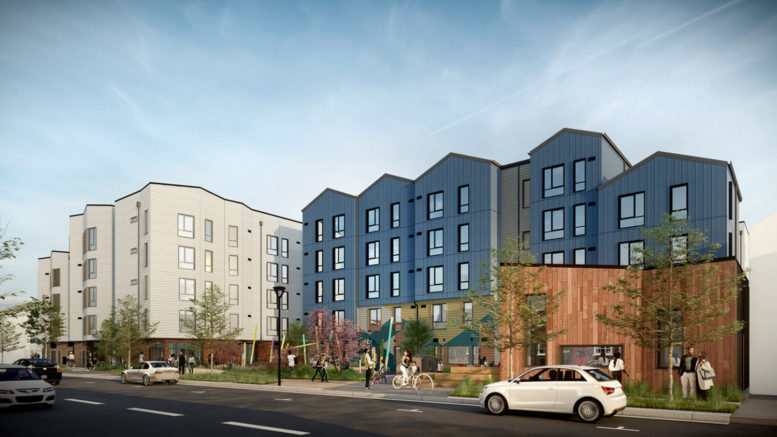
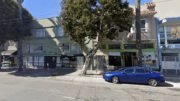



This is great that “The project will bring new affordable housing to the city’s Westside, with priority for SFUSD teachers and employees.” In a transit available area, can the cost of “21,650 square feet for the 50-car garage” be justified instead of more affordable housing?
Excellent question. Housing for cars/parking garages make housing for humans that much less affordable and available.
Not a bad design but 24 stidios, 43 1-BR and 58 2-BR = 125 total units how does this equal 135 units noted? Also only 50 car parking which is less than 50% is going to overburden street parking.
Beautiful design for a great cause and on school-owned property. We need more of this. Frank, you forgot to add the 9 3bdm units & mgr. unit.
Thanks you are right, but I think the lack of parking is going to come back to be a issue especially for families
From my perspective as a parent in a family of four (with our kids in adulthood now), it is a fallacy to believe that car ownership is needed for SF families- especially if one lives adjacent to a high frequency transit line as is the case with this project. It’s a half block away from 24/7 transit service.
We’re a city with a rich transit history and car ownership really only became rather widespread here in the 70s. The future SF lacks sufficient room to accommodate the many cars that all these new households supposedly need. Limiting parking keeps costs affordable and helps ensure livability for all of us moving forward.