Bay Area Rapid Transit has announced that construction is scheduled to start this summer on the Lake Merritt BART Station redevelopment in Downtown Oakland. Crews will start by replacing a surface parking lot with a seven-story affordable housing project and a landscaped paseo. Oakland Planning Commission is scheduled to review the updated phasing for the project tomorrow afternoon.
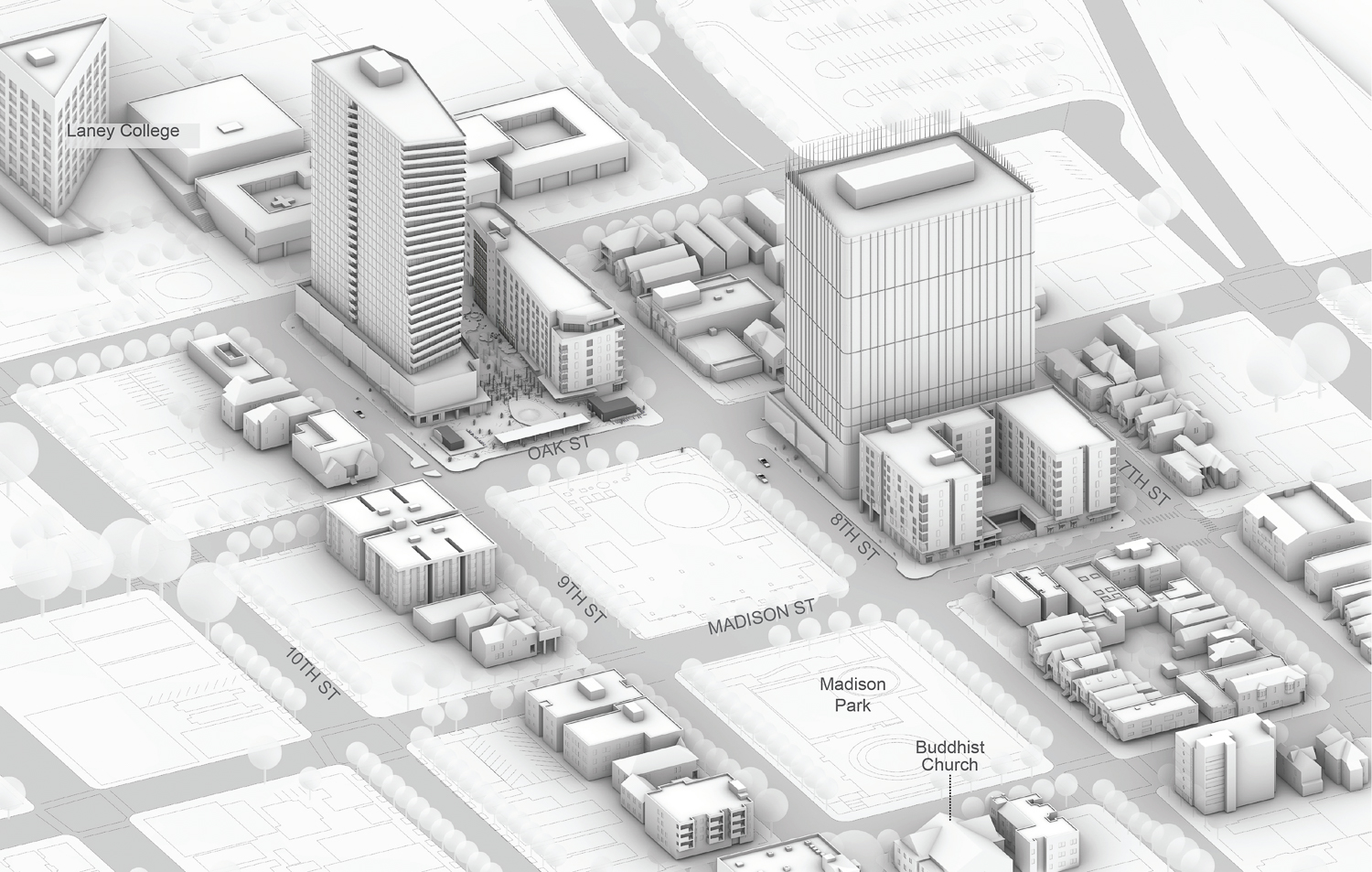
Lake Merritt BART proposal aerial view, design by Solomon Cordwell Buenz with PYATOK
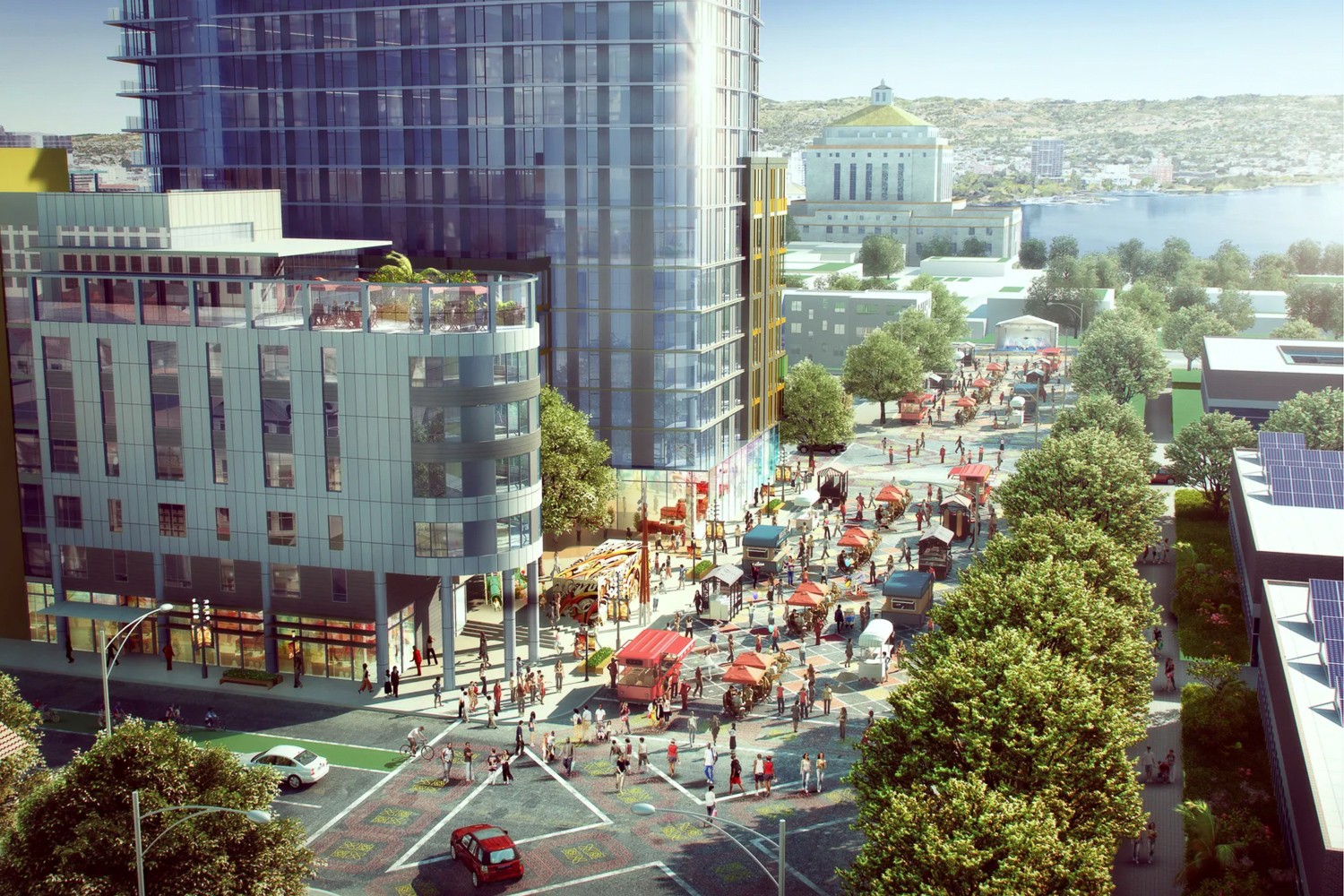 Lake Merritt BART Development plaza, rendering via PYATOK
Lake Merritt BART Development plaza, rendering via PYATOK
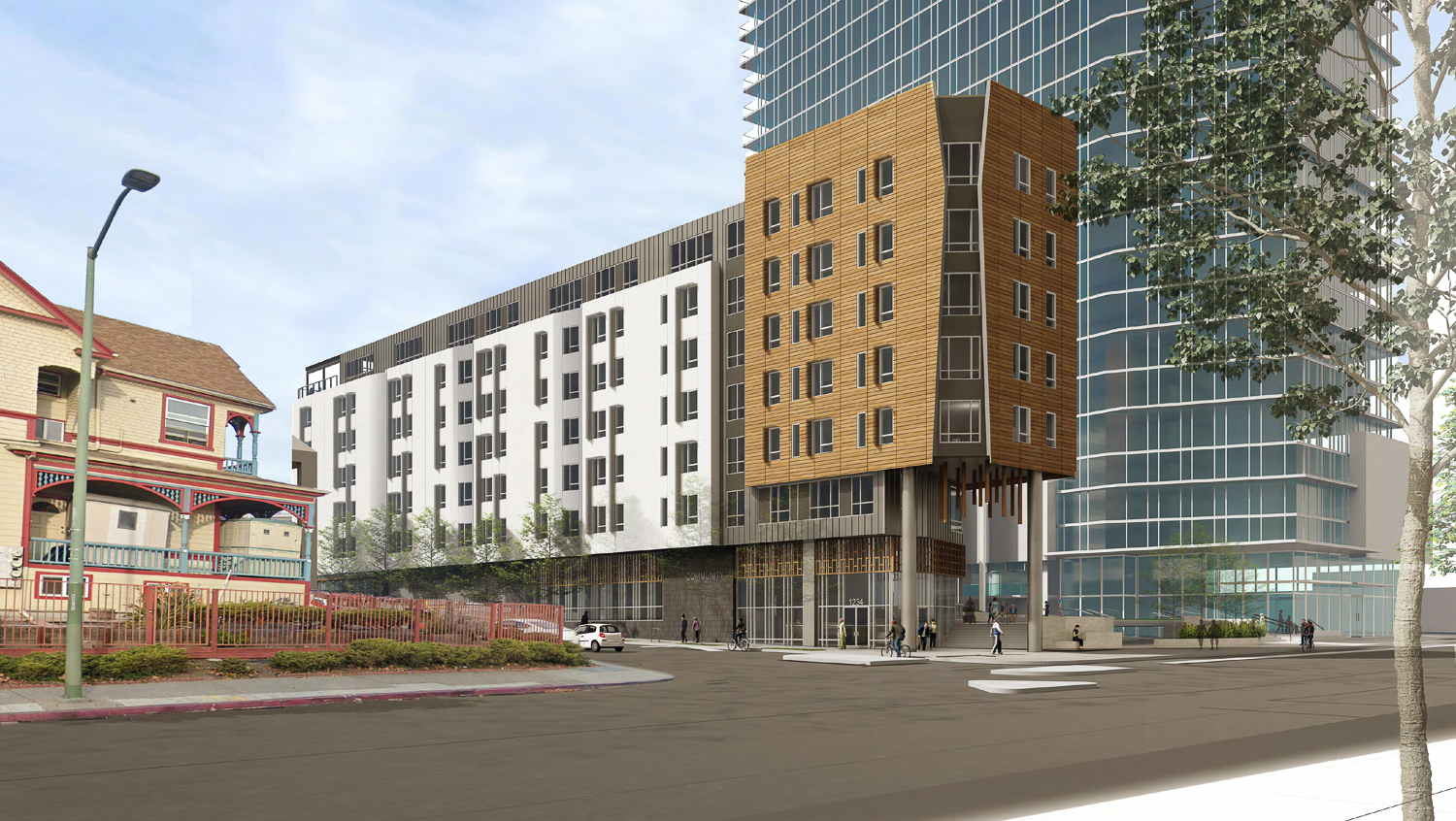
Lake Merritt Building B establishing view, rendering by PYATOK
In 2018, the transit agency teamed up with Strada Investment Group and East Bay Asian Local Development Corporation. The full build-out will reshape blocks around the transit station with 557 apartments, half a million square feet of offices, and ground-floor retail. Roughly two-fifths of the housing will be affordable, including specialized services for seniors and families. PYATOK is the design architect, with BKF Engineers responsible for civil engineering and Einwiller Kuehl as the landscape architect.
The first building to rise will be affordable senior housing, labeled Building B. The 85-foot tall structure will yield 82,360 square feet. Unit types include 22 studios, 70 one-bedrooms, and five two-bedrooms. Residents will have long-term parking for 49 bicycles, with commercial space for six bicycles. That commercial space includes a 3,240-square-foot ground-floor food services and commercial kitchen.
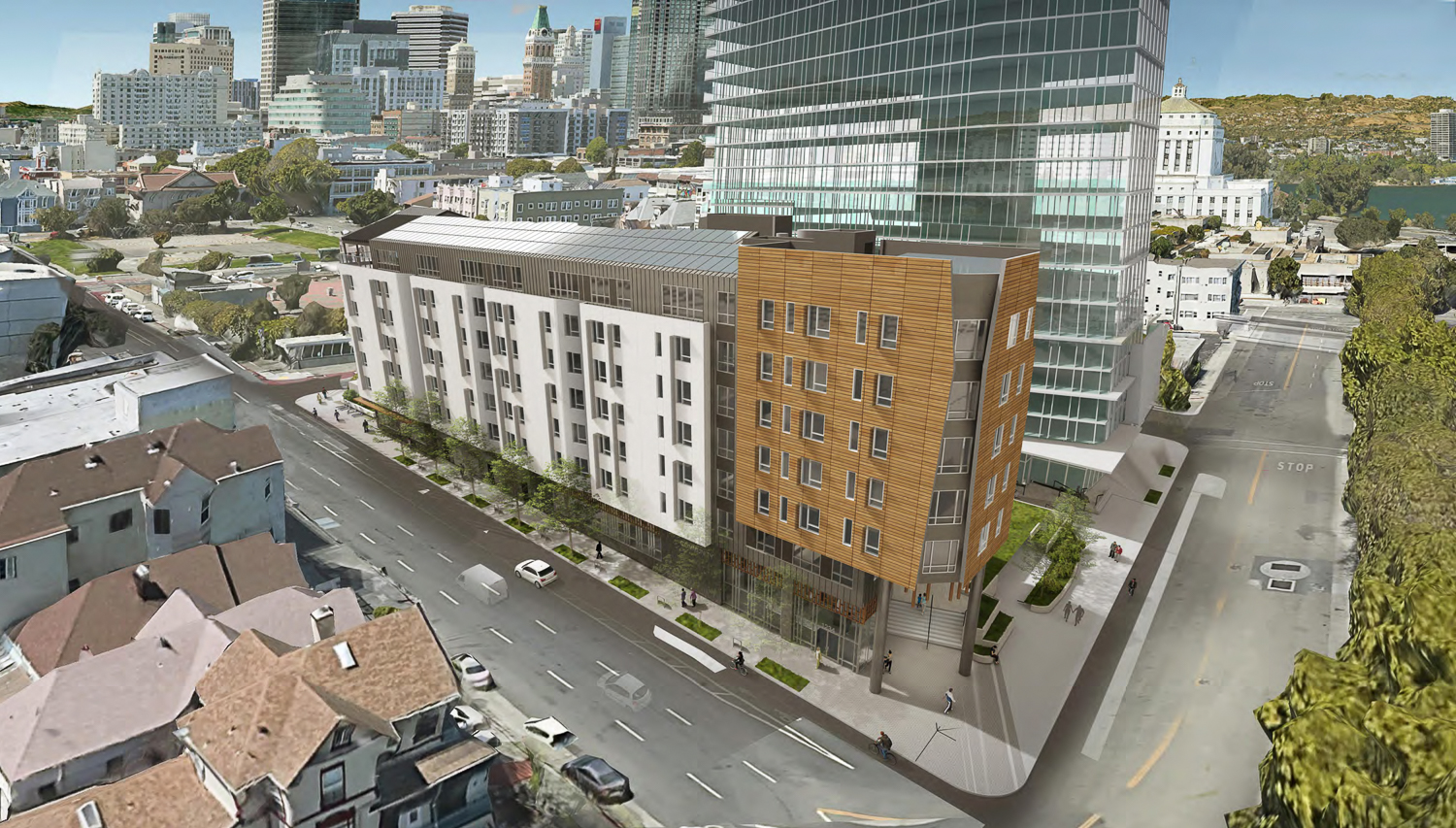
Lake Merritt Building B birds-eye view, rendering by PYATOK
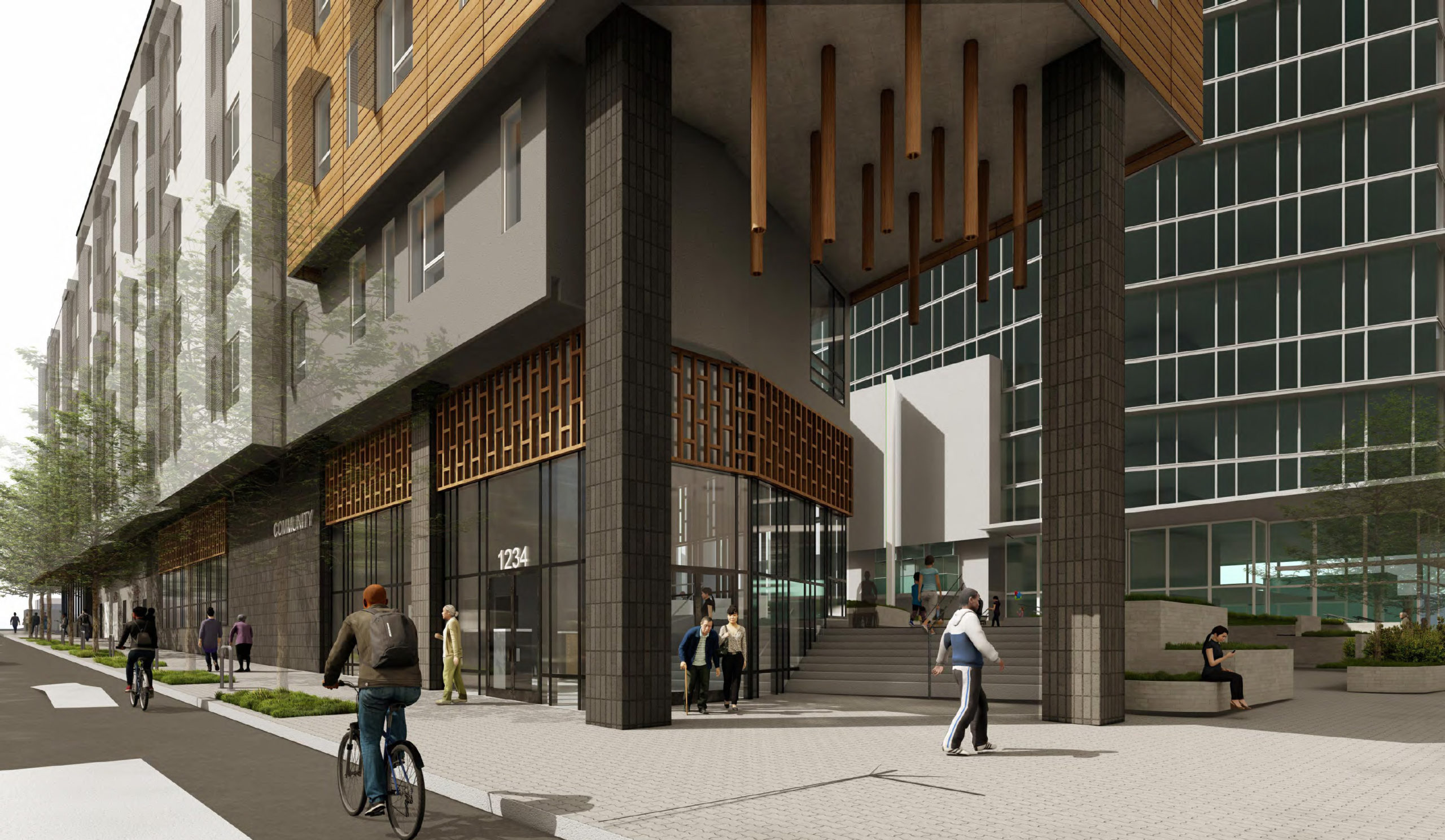
Lake Merritt Building B plaza, rendering by Pyatok
The overall design for Building B is light, balancing white plaster exteriors with a wood-panel corner pinch over a two-story overhang, creating a dramatic view at the corner of 8th and Fallon Street. Facade materials include bricks, fiber cement panels, composite wood panels, and plaster.
Next to Building B will be a 28-story residential tower with 360 apartments, of which 36 will be affordable. Block 2 will be developed with two more structures. Building C will be a 19-story office complex with roughly half a million square feet of leasable space. Building D will be a seven-story family-oriented affordable housing complex with 100 apartments. Given the state of the commercial real estate market, it appears unlikely that construction will start on Building C anytime soon.
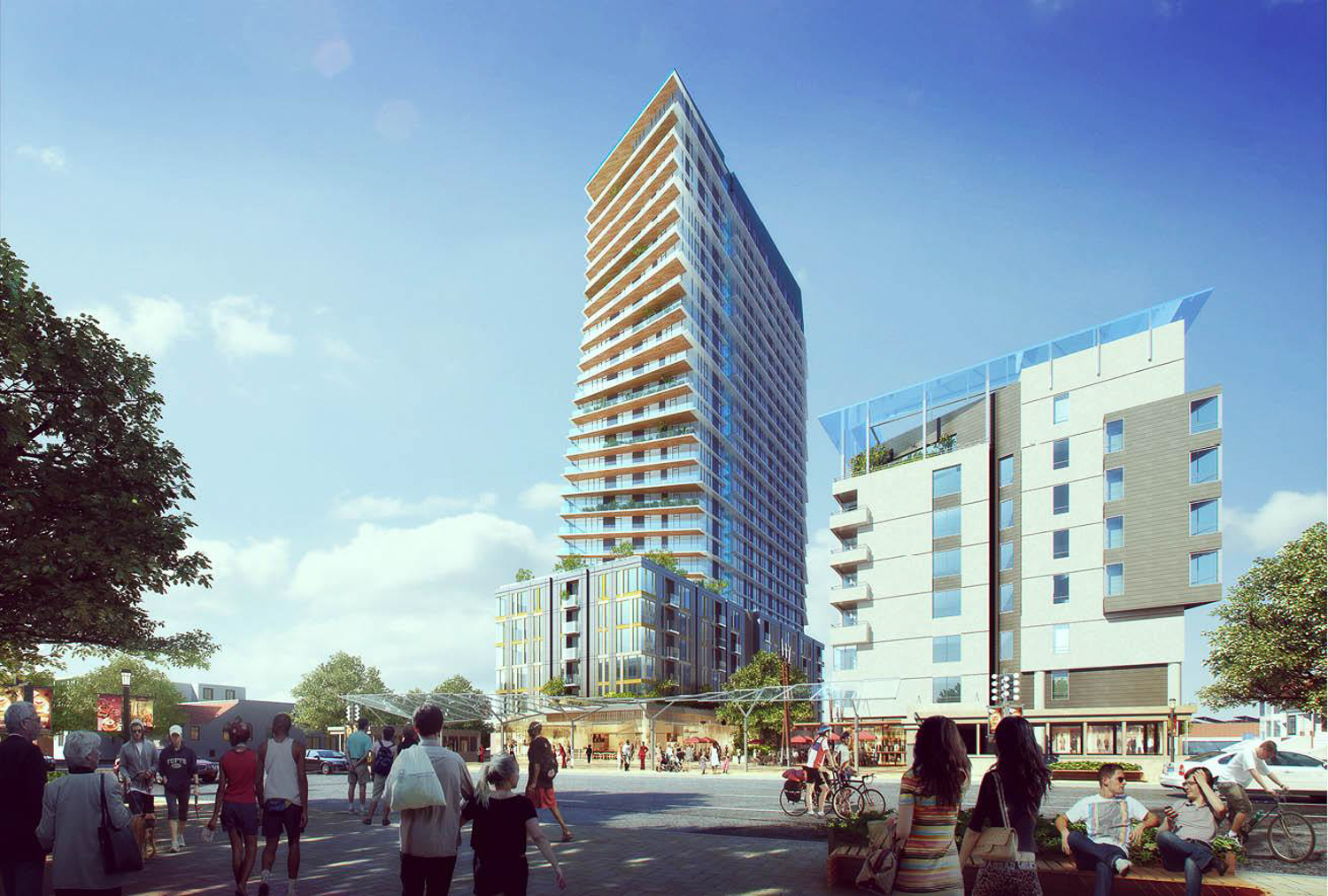
Lake Merritt BART Development residential tower at 51 9th Street, rendering via PYATOK
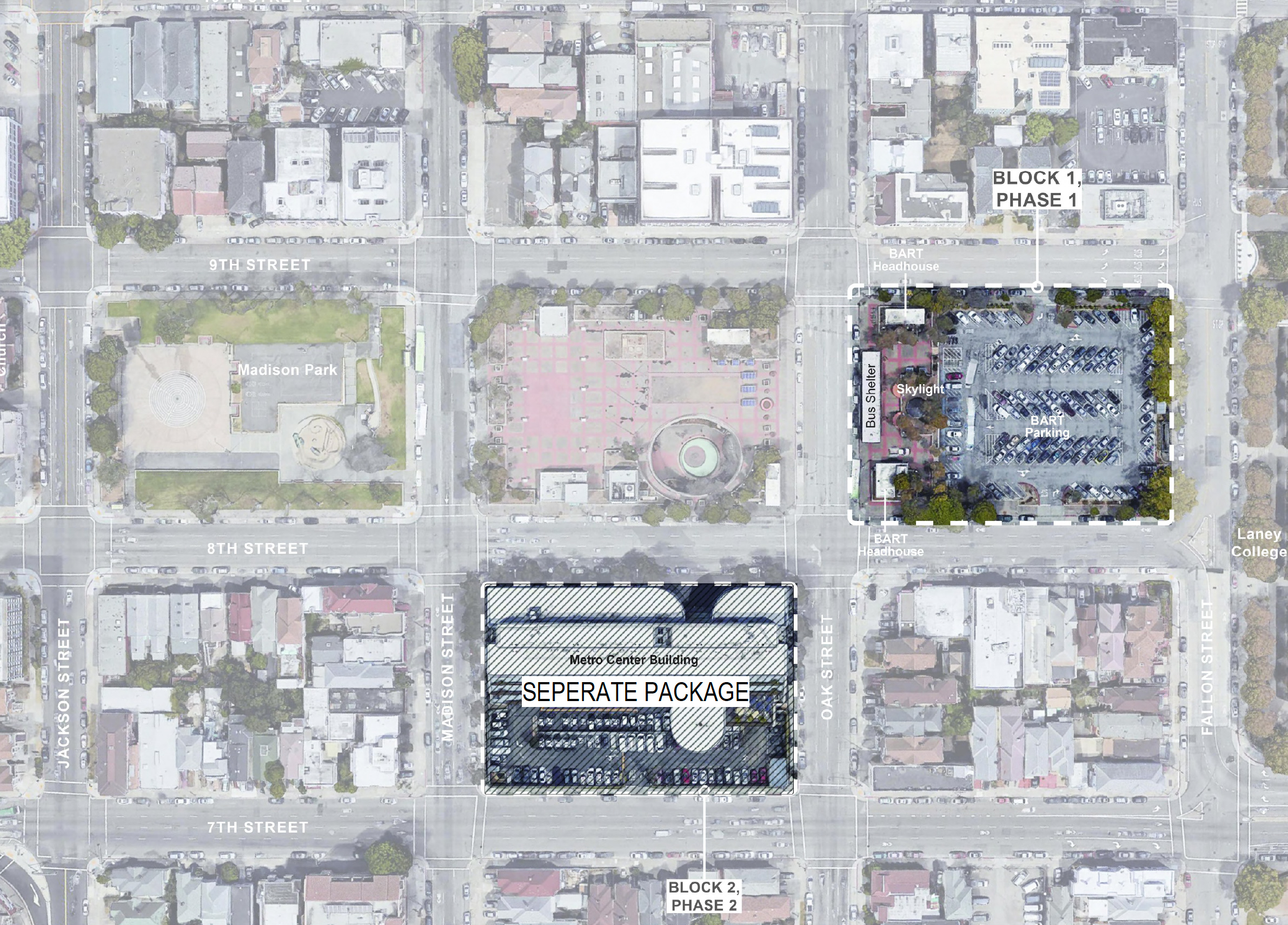
Lake Merritt site map, rendering by Pyatok
The Oakland Planning Commission is scheduled to review the project tomorrow afternoon, April 3rd, starting at 3 PM. For more information about how to attend and participate, visit the city website here.
Subscribe to YIMBY’s daily e-mail
Follow YIMBYgram for real-time photo updates
Like YIMBY on Facebook
Follow YIMBY’s Twitter for the latest in YIMBYnews

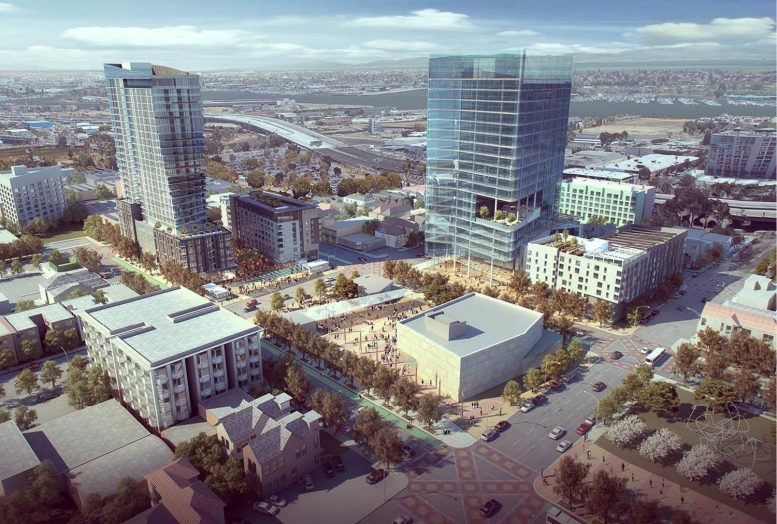




Great to see plans for more affordable housing in a transit rich area.
This looks so nice! This will really stitch holes in this neighborhood’s fabric back together! It would be nice if they could just copy and paste the housing tower from this site to replace the proposed office tower on the other site though. I’m sure the office market will rebound eventually, but there are plenty of shiny new office towers a few blocks away that are mostly empty.
I doubt the office tower will break ground any time soon. Like you said, we would be better off with more housing. That, or Oakland needs to seriously encourage new lab-office space for the upcoming biotech and medtech boom. Berkeley and SSF are developing huge towers and campuses for these industries. We ned to plan to be ahead of the curve.
Very sad to see the parking lot is gone!!