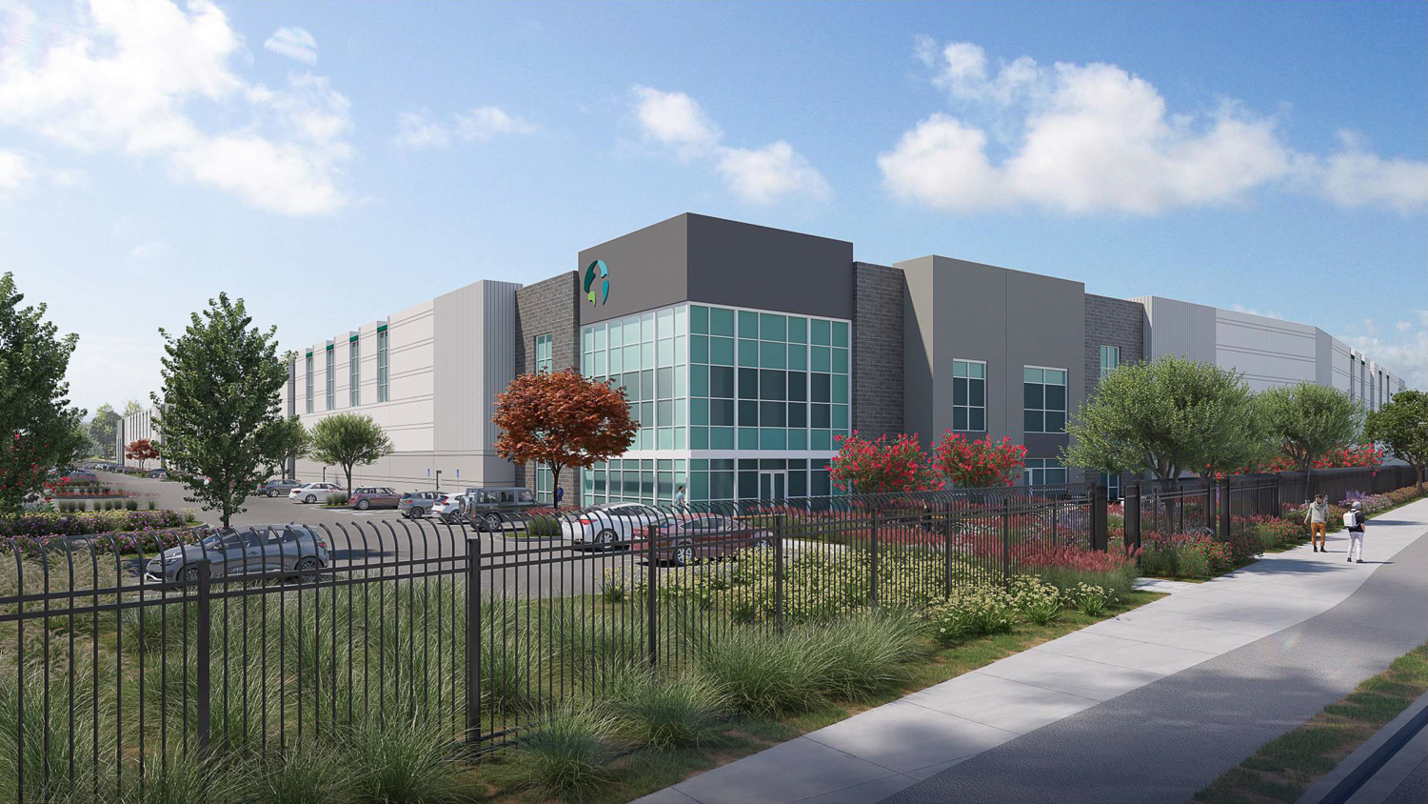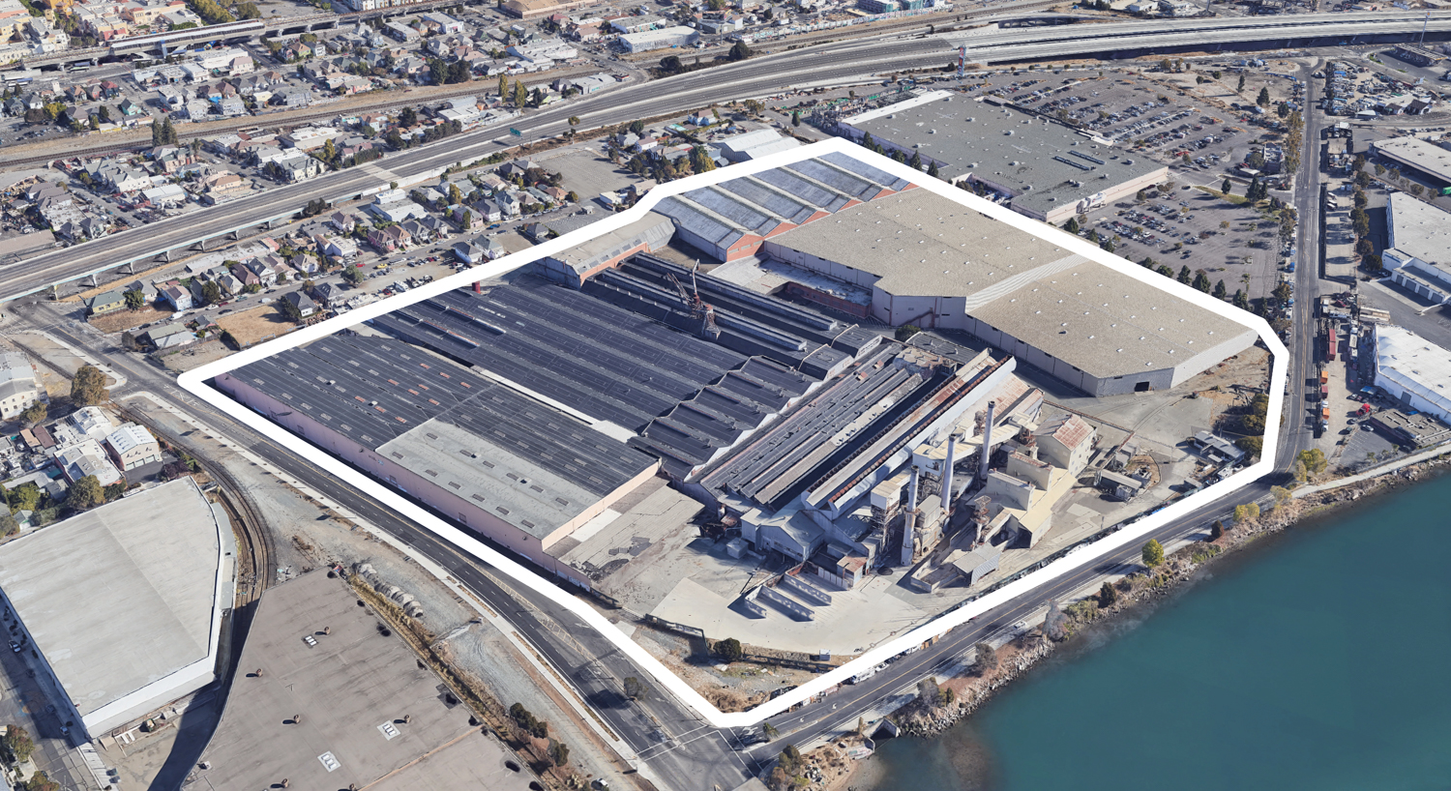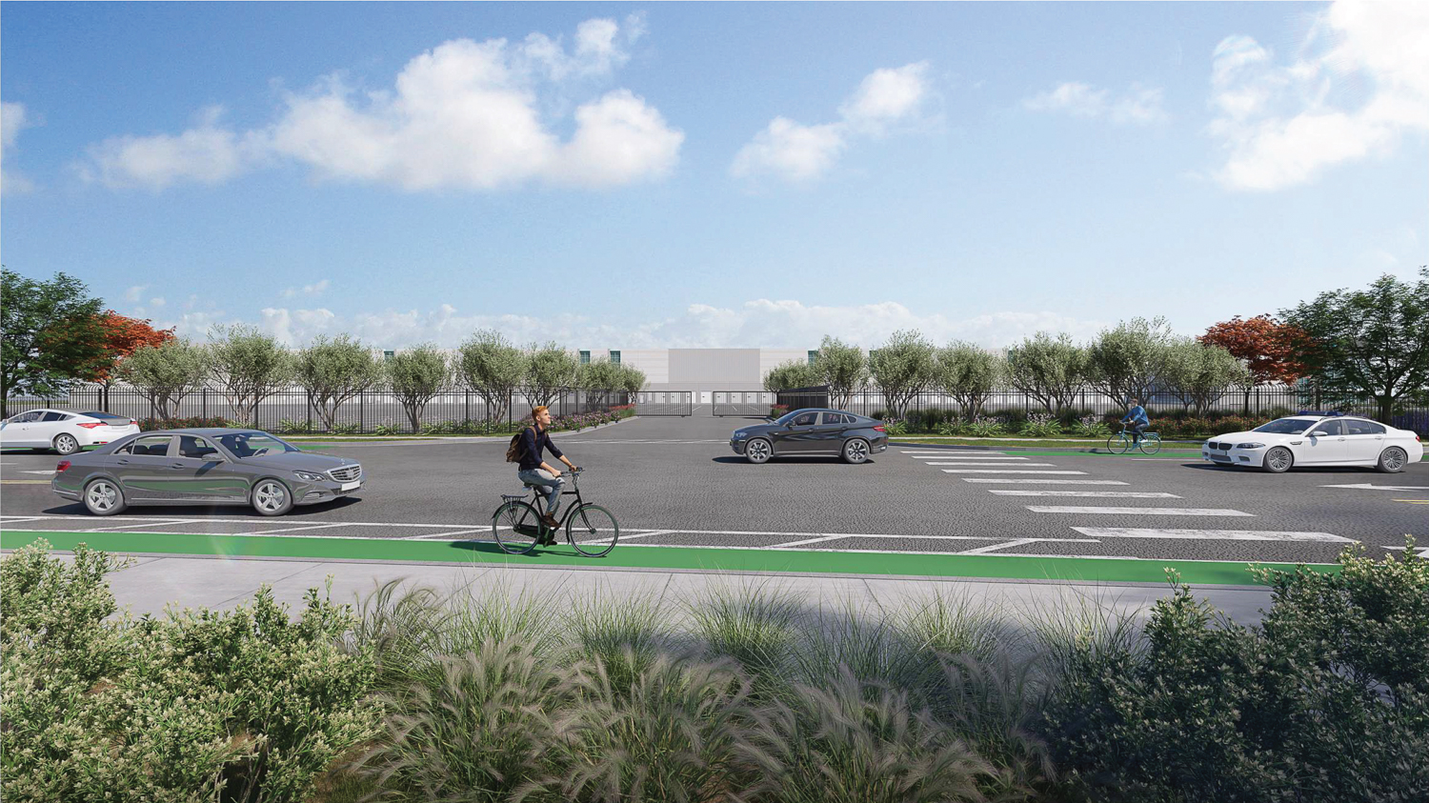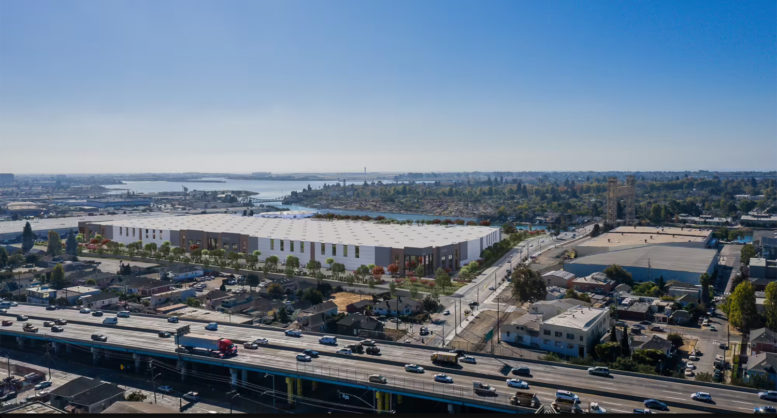The Oakland Planning Commission is scheduled to vote this Wednesday on a proposed warehouse at 3600 Alameda Avenue. The proposal will redevelop a 24-acre industrial campus close to I-880 by the city’s border with Alameda. Prologis, a San Francisco-based real estate investment trust, is the project owner.
Duke Realty Corporation filed the first project application to redevelop 3600 Alameda Avenue in late 2021. The next year, Duke and Prologis announced that the former would be acquired and merged into the latter company by October of 2022. With the acquisition finalized, Prologis has taken over the plans at Alameda Avenue, and has continued to pursue approval.

3600 Alameda Avenue entrance, rendering by HPA
Demolition will be required for the abandoned multiple manufacturing structures with a total of 1.24 million square feet of floor area. The site has been used for manufacturing for over a century, starting with an asphalt refinery from 1902 through 1916. The former Owens-Brockway Glass Facility had been the longest occupant of the site, operating a glass factory uninterrutped from 1936 to 2015. The campus has been closed ever since.
The future factory will operate 9.9 acres of warehouse space, or roughly 430,000 square feet, as well as 30,000 square feet of accessory office area. Employee parking will be located on the north side of the building while truckloading docks will be added on the south side. The existing Alameda Avenue will be realigned to expand open space adjacent to the estuary, while 37th Avenue will be extended to connect East 8th Street with Alameda Avenue.

3600 Alameda Avenue, image via Google Satellite
HPA is the project architect, with illustrations showing the project to be designed to be as unobjectionable as possible while still being a massive acres-large mass. Facade materials will include stucco, metal panels, brick veneer, and glazed windows. Setbacks and facade articulation will attempt to break apart the overall scale visually. HMH will oversee landscape architecture across the campus.
The site is adjacent to Jingletown, a small arts community next to the Oakland Estuary, and the Fruitvale neighborhood.

3600 Alameda Avenue seen from the street, rendering by HPA
The planning commission will meet this Wednesday, April 17th, starting at 3 PM. The event will be live-streamed, but the community can only participate in person at City Hall. For more information about how to attend and participate, visit the city’s website here.
Subscribe to YIMBY’s daily e-mail
Follow YIMBYgram for real-time photo updates
Like YIMBY on Facebook
Follow YIMBY’s Twitter for the latest in YIMBYnews






This would bring new life to that area. I am sure they will not have any trouble finding a tenant for that property. Close to Freeway, housing, transit in an industrial area. The current buildings are dilapidated, hazardous, eyesore, inefficient, and deteriorating at a rapid rate.