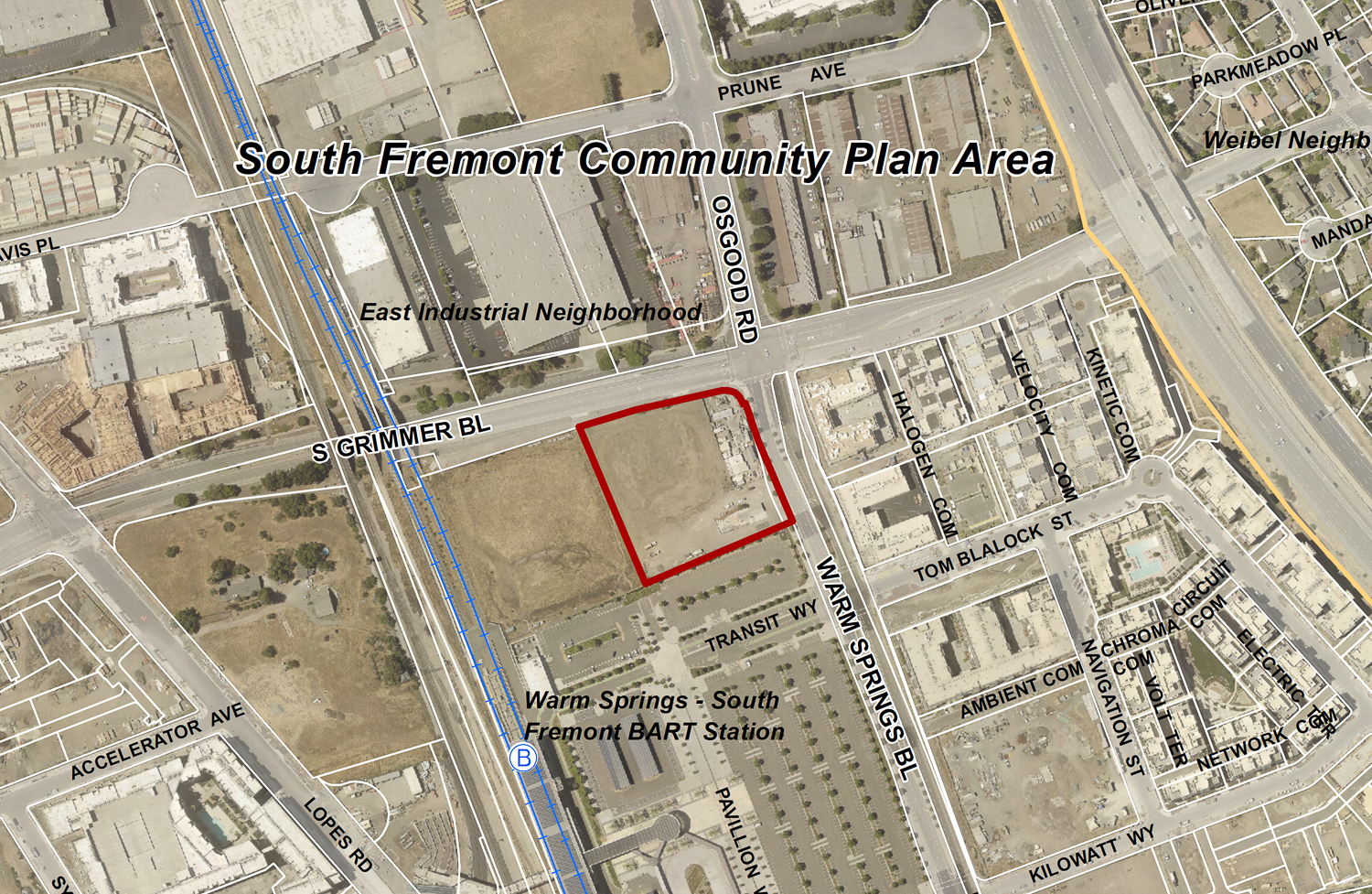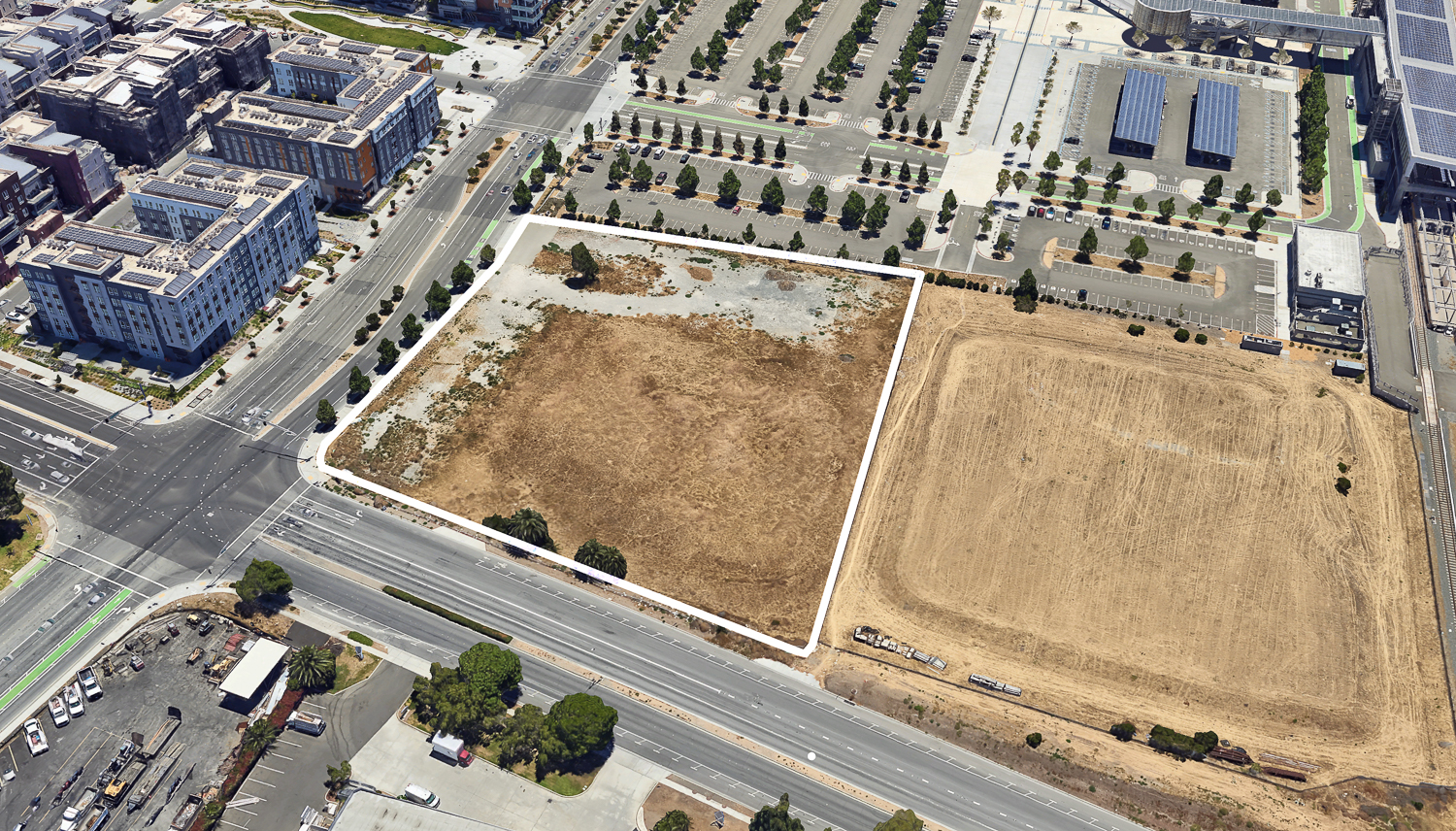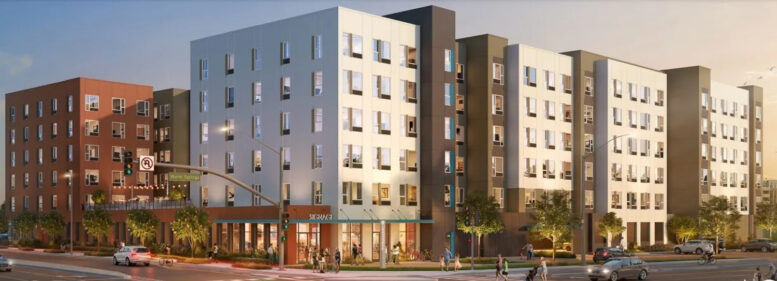New planning permits have been filed for a proposed six-story affordable housing complex at 45021 Warm Springs Boulevard in Fremont, Alameda County. The application is a significant step forward for the project less than a month after the city awarded the developers $12 million in funding. Maracor Development and the Pacific Companies are jointly responsible.
The six-story structure will create 240 rental units in a podium-style structure, including three courtyards and a leasing office. There will be an on-site garage for vehicular parking, though the parcel is immediately adjacent to the Warm Springs South Fremont BART Station.

45021 Warm Springs Boulevard outlined in red, image via the City of Fremont
The filing shares that the affordability levels will include 60 units for extremely low-income households, 60 units for low-income households, 118 units for moderate-income households, and two units for on-site managers. AO Architects is responsible for the design. Illustrations show a podium-style complex with featureless massings articulated to add visual interest.
Maracor Development and Pacific Companies will jointly pursue the project, which has invoked Senate Bill 330 to expedite the approval process. Maracor is responsible for several other residential projects across the East and South Bay, including a 20-unit plan at 11880 Skyline Boulevard and several six-story affordable complexes in Fremont, San Jose, and Santa Clara. The Pacific Companies is an Idaho-based developer active across the Bay Area, with a series of mid-density podium complexes planned or built.

45021 Warm Springs Boulevard, image from Google Satellite
The 2.9-acre site is at the corner of South Grimmer Boulevard and Warm Springs Boulevard, one block from an I-680 overpass. Future residents will be across from Metro Crossing, a 1,0001-unit masterplan developed by the Toll Brothers.
The estimated cost for construction has yet to be revealed.
Subscribe to YIMBY’s daily e-mail
Follow YIMBYgram for real-time photo updates
Like YIMBY on Facebook
Follow YIMBY’s Twitter for the latest in YIMBYnews






Still no reason to visit warm springs unless you live there. What’s up with the lack of mixed use? There’s no grocery stores, restaurants, cafes, shops, nothing. Just homes. Closest restaurant is a Chinese place that’s an 11 min walk along a high speed road from the station… it’s TOD that still requires a car to do most things. Hmmm BART shouldn’t have allowed Fremont to plan like this. The ridership will be so abysmal and the costs will forever be subsidized making further extensions just a cost suck.
False. This entire district is low-slung commercial and industrial buildings, with over half of them empty. Dense residential is needed, and you have to begin somewhere.
Then again, you NIMBYs oppose EVERYTHING. In the stone age, your ancestors opposed the invention of bronze.
I do think they have a point, however. They could have added much more retail and active spaces in this development that could’ve created an actual neighborhood. Make it more walkable and a destination rather that just another bedroom community for commuters. It’s another version of a suburb. All density no urbanism.
It would be nice to see every area around an existing or planned Bart station to include mixed use and medium-high density housing. Activate them so they are all places to go eat shop and play. Much like how the old street car lines used to be. Entice people to ride transit outside of their daily commutes.
Also, I don’t think calling the Anthony above a NIMBY is correct, as it seems like they also advocating for more housing AND active uses.
Mixed use with ground floor retail is failing in the South Bay. Most of those spaces remain empty years after the apartments or condos are all occupied. There are several projects where the owners are filing requests to turn the ground floor retail into more apartments because those spaces remain empty.
Was an architect really needed to create those boxes in Warm Springs? BORING!
I am an architect who did work on some of the buildings across the street in Metro Crossing. And I agree with you, these are boring uninspired boxes. I wouldn’t entirely blame architects for this though, as the developers love a 5/1 formula and a tried and tested enclosure aesthetic. They all want the same cheap, and somewhat durable materials with quick assembly and repeated details all in the name to cut costs down and make these projects more profitable. It’s very hard to convince them of doing anything else because people will pay the requested amounts for their typical boring stucco boxes. Its a good reason why I left this particular firm. Not enough voices and pushes for creative design solutions.
I am surprised that ground-floor retail in apartments is failing. Amidst a shrinkage of all brick and mortar retail, one would think retail that a captive community can access without starting their car (given that gasoline won’t be below $5/gallon for lengthy stretches of time anymore) would at least cannibalize strip malls that residents would have to drive to.
Why are these spaces not occupied by retail?
Bay Area culture. If you have a car and can drive 15 min to a place you saw on tiktok why would you walk downstairs to a probably not that great restaurant.
Also, bike by these places in the South Bay — they aren’t places I want to bike nor have good access besides via car.
Bicyclist enthusiasts need better jobs. Not all things are about your virtue signal.
I am of the opinion that South Fremont is a textbook example of what greed for developer immediate gratification of profits can accomplish. What never seems to be discussed is the impact of all this multistory buildings with little space between them, likely built an minimal cost, have on the weather in the area. Research has demonstrated that such an environment affects wind patterns and air temperatures quite negatively. Long term financial cycles have historically included recessions and depression. In the next major cycle that is likely to happen I absolutely believe that South Fremont will become one of the biggest slums in the Bay Area and that in 50 years or less these ‘homes’ will crumble or will have to be torn down due to their coming apart. What also seems not to be considered in this planning is that in the coming years Tesla will likely abandon Fremont and perhaps all of California. This is something a few years back that Musk has already alluded to along with his migration to Texas after his conflict a some years back with Alameda County. When this finally happens the economic impact on South Fremont will likely be disastrous. Additionally, given the history of the automotive site between GM and Tesla, I would not be surprised if the area becomes a superfund cleanup site.
Need to include retail space. Not able to attract retail is driven again by greed. There is no dedicated parking for retail space. Although we want more cyclist and pedestrian traffic but with no retail within 5 min of walk cannot attract pedestrian and cyclist. Additionally we don’t feel safe walking these streets due to rampant crime.
Mixed use is important. The neighborhood has to feel more walkable. Stuffing it full of residential units isn’t the solution. We desperately need more parking though. We are already short on parking in this neighborhood as it is and deal with illegal parking constantly. You can’t build more residential units or mixed use projects with no plan for parking. We need a public parking structure.