Sares Regis Group has celebrated the full opening of Celeste, a 195-unit apartment complex at 401 Cypress Avenue in South San Francisco, San Mateo County. The eight-story complex is located close to the city’s Caltrain Station and has already leased almost half of all units. The project is the latest of a handful of new apartments increasing the density of the predominantly suburban city.
Ken Busch, Director of Residential Development, shared that “since opening in March, we’ve seen a level of interest and rents that have outpaced what we anticipated, proving that there is very strong rental demand for the right product in the right place in the Bay Area. The property is leveraging its proximity to Oyster Point and drawing residents from throughout the Peninsula.” The average rent in Celeste is close to $4,000 per month.
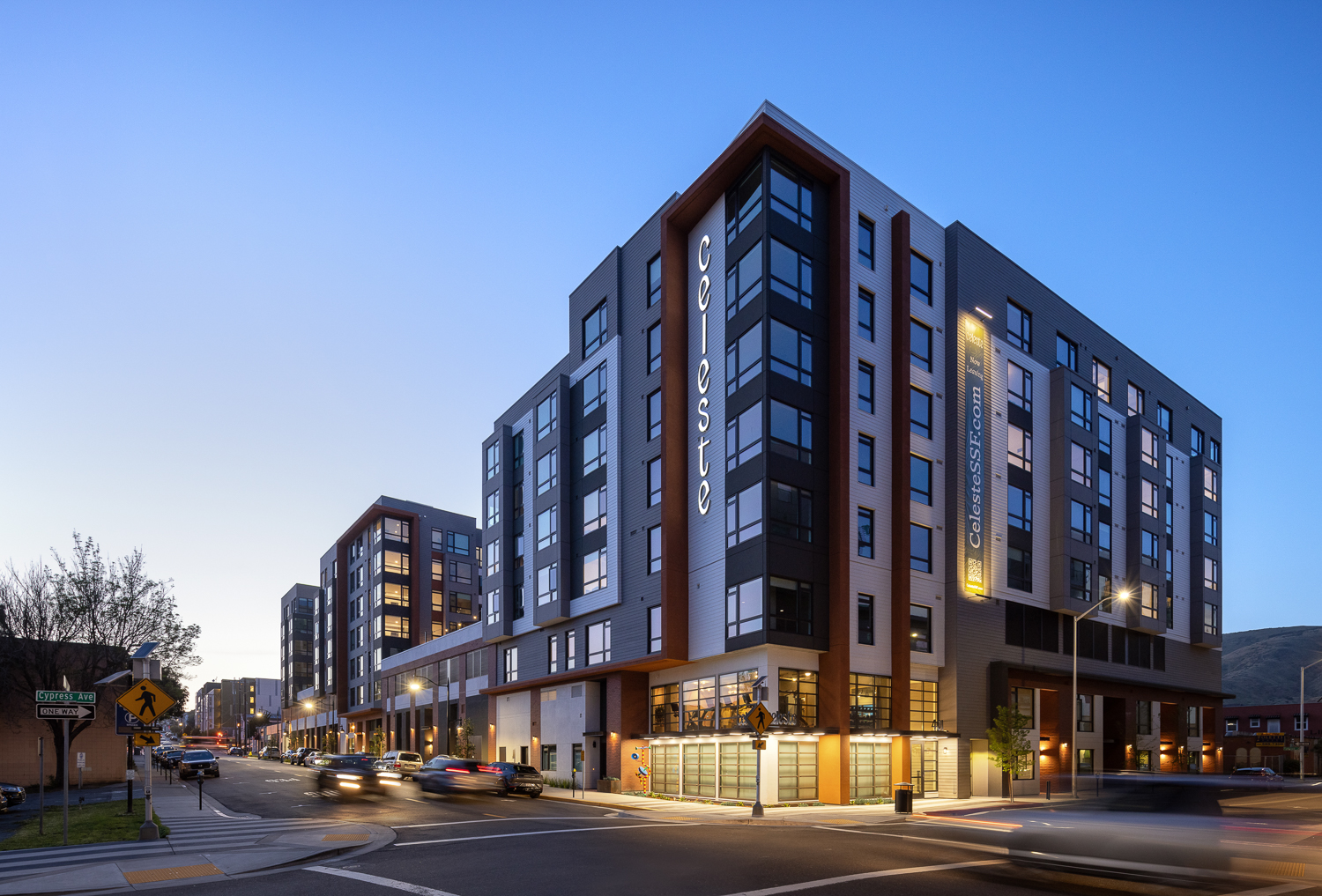
Celeste apartments street view, image by Steven Magner
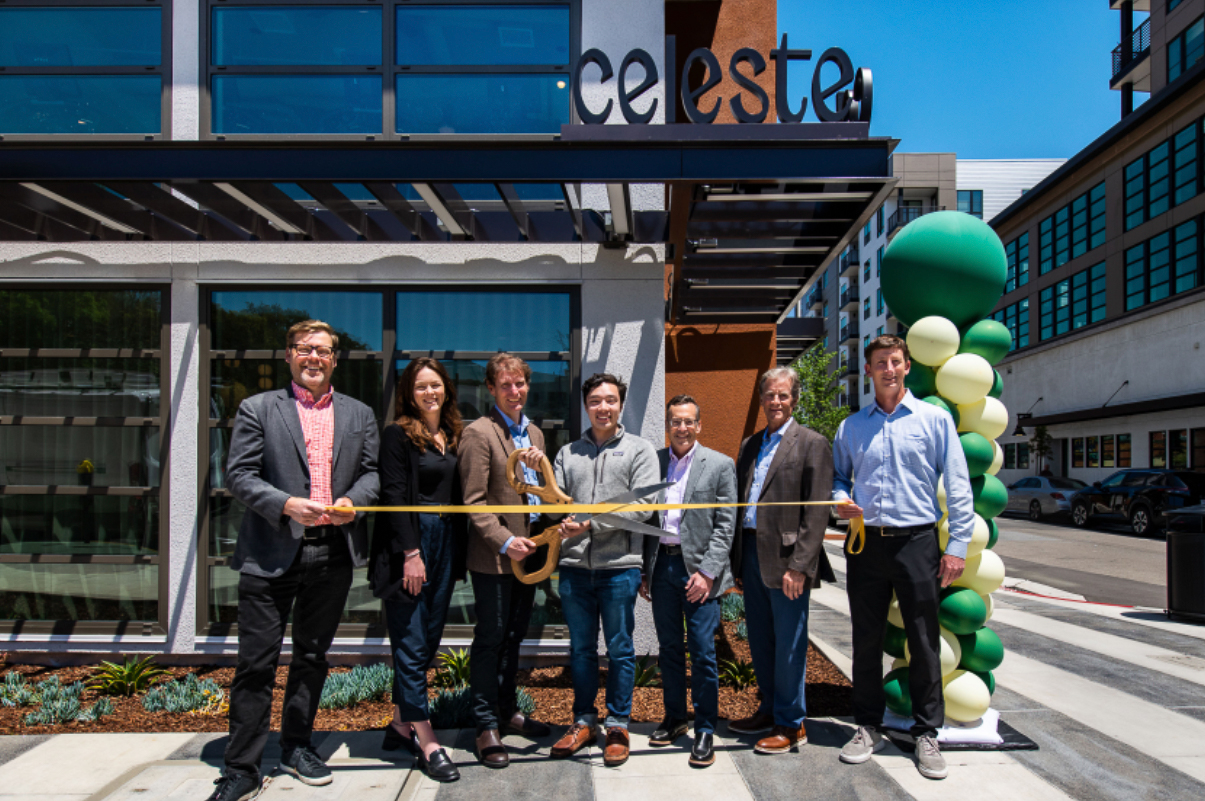
Celeste South San Francisco ribbon cutting showing from left to right; Drew Hudacek, Marissa Reilly, Ken Busch, Mayor James Coleman, Todd Regonini, Rob Wagner, and Dave Hopkins, image by Spencer Brown
The 82-foot-tall structure contains 283,970 square feet, with 161,660 square feet for housing, 80,460 square feet for the 177-car garage, and 19,700 square feet of open space. Additional parking is included for 94 bicycles. Of the 195 apartments, there are 20 studios, 101 one-bedrooms, 69 two-bedrooms, and five three-bedrooms.
Speaking at the event, Mayor James Coleman said, “As part of the Downtown Station Area Specific Plan, the transit-oriented development will allow residents to utilize several modes of transportation, increase pedestrian traffic and provide patrons for our local small businesses.” Celeste residents are an eight-minute walk from the recently rebuilt Caltrain Station, while the San Bruno BART Station is less than 15 minutes away via SamTrans bus.
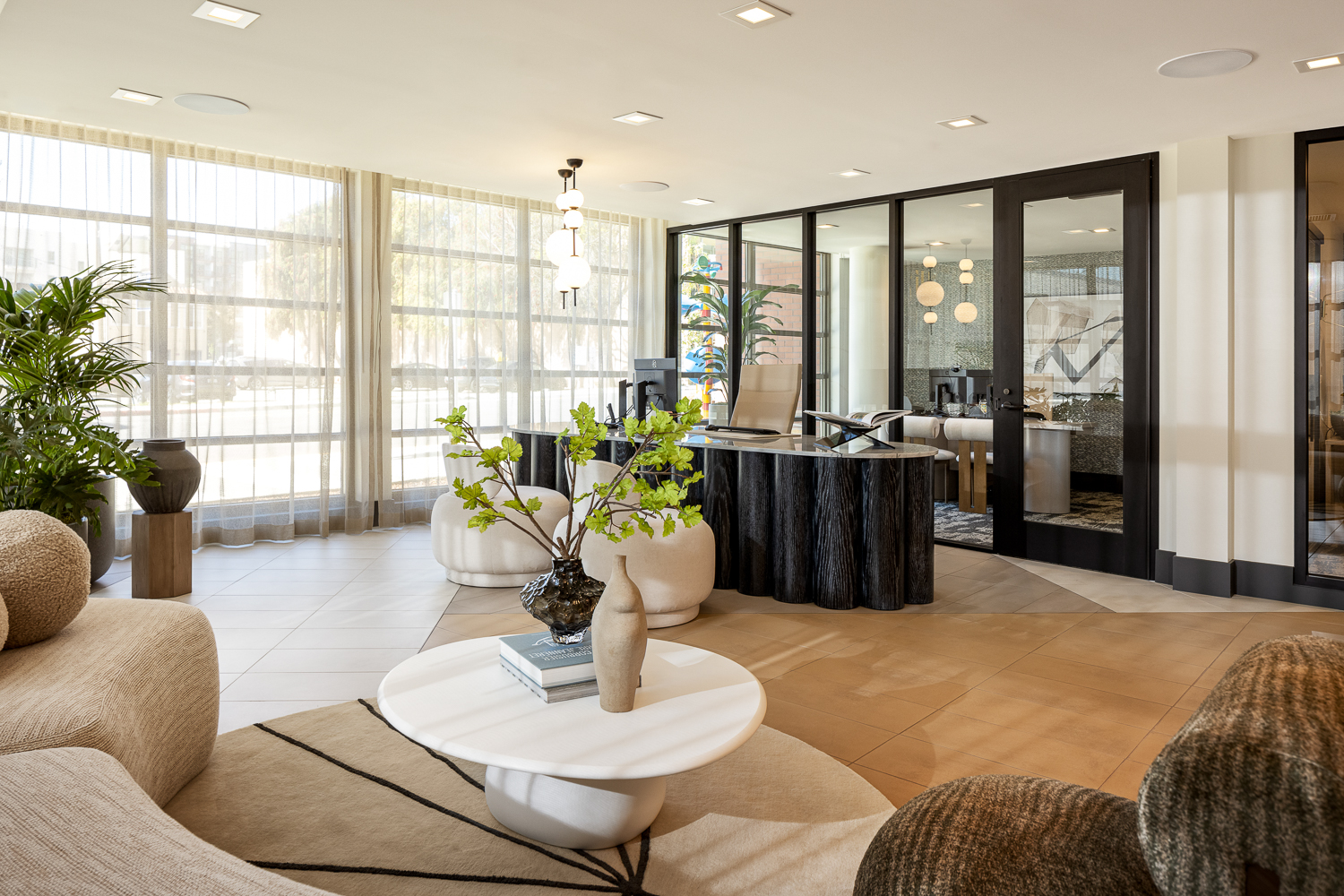
Celeste apartments interior, image by Steven Magner
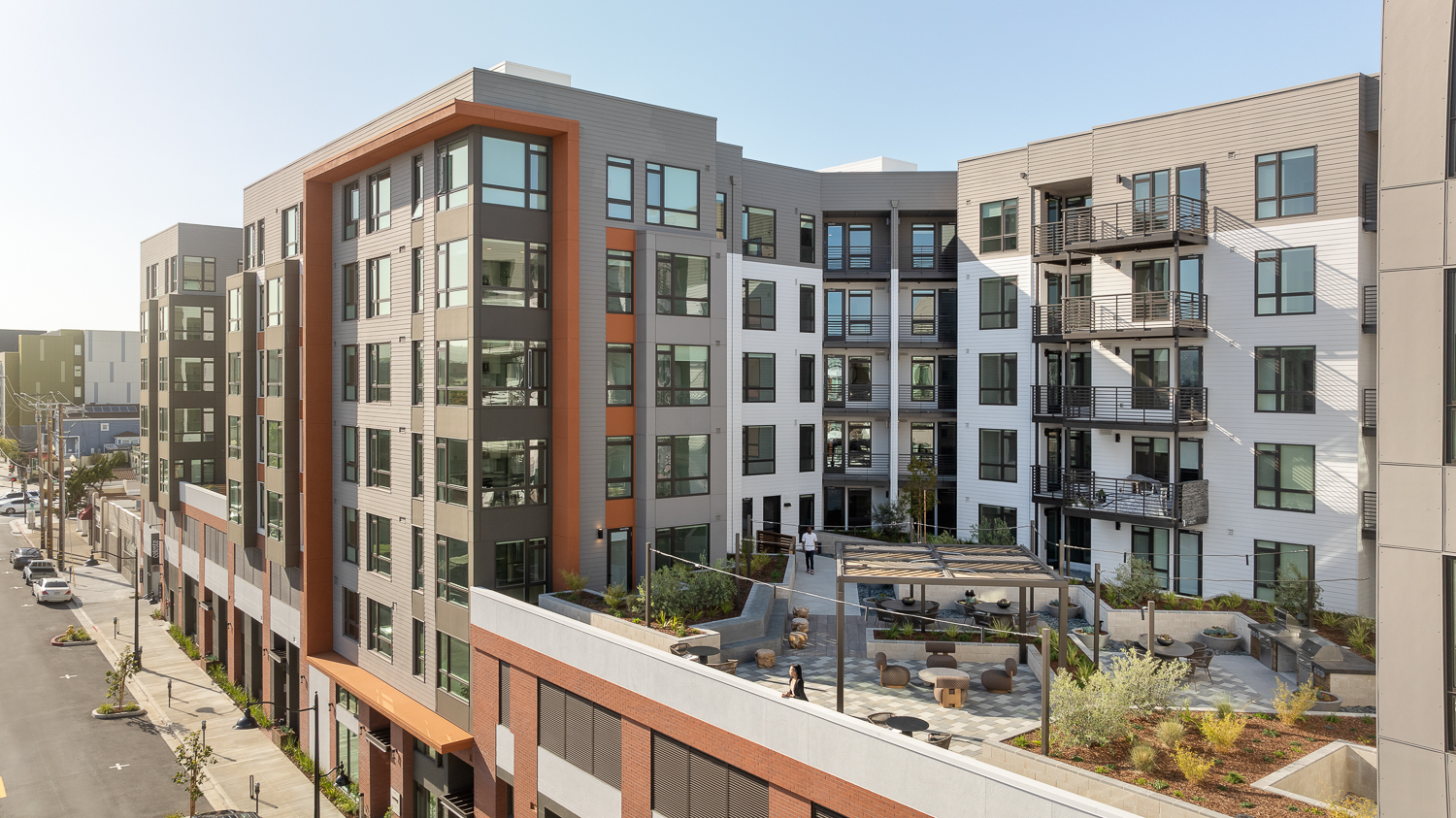
Celeste apartments amenity deck, image by Steven Magner
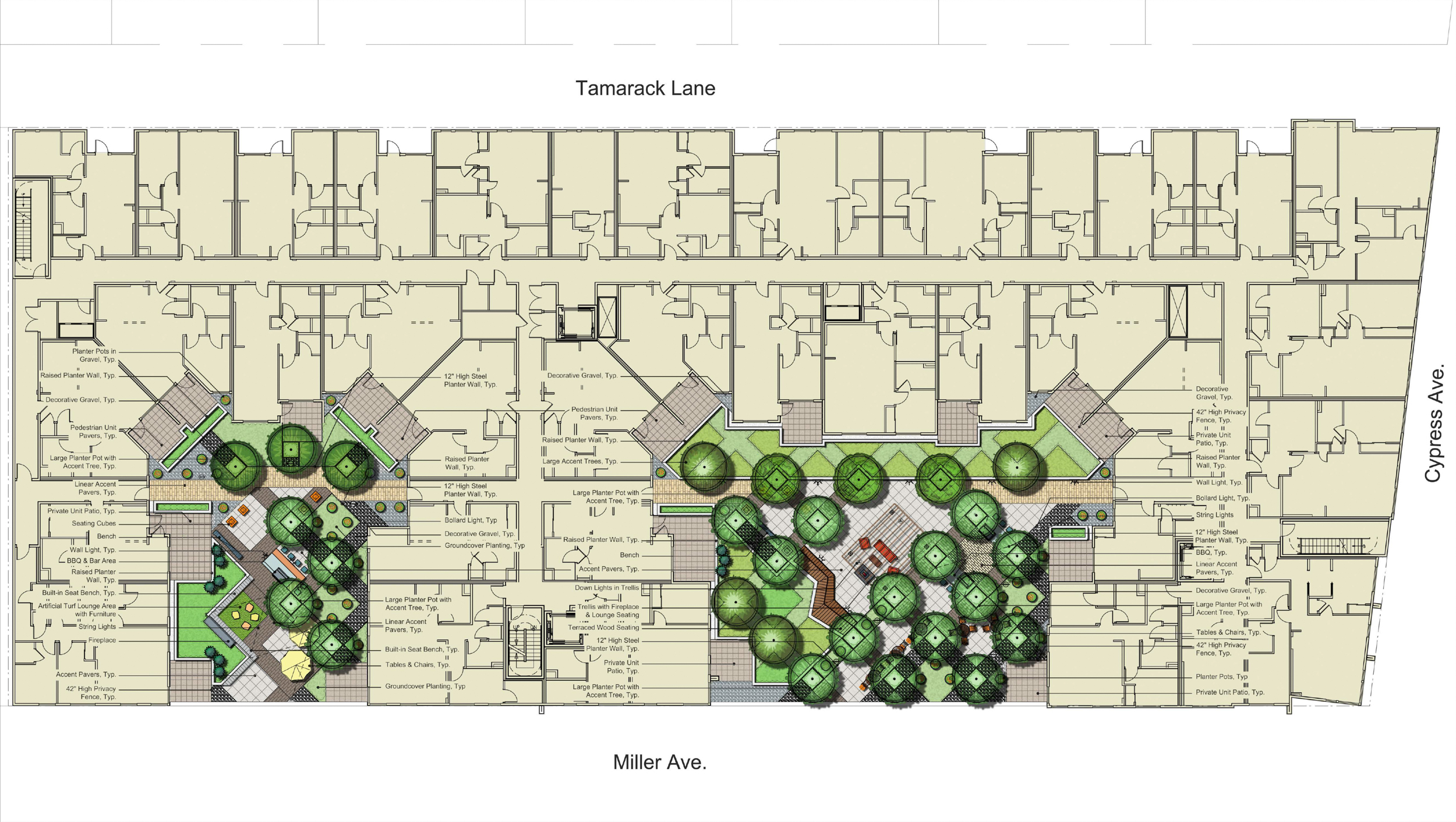
Celeste site map, rendering by The Guzzardo Partnership
BDE Architecture is responsible for the design, and the Guzzardo Partnership is responsible for landscape architecture. The podium-style apartment complex will have an E-shaped residential floorplate on top of a two-story courtyard-topped podium. Facade materials include painted plaster, brick veneer, fiber cement siding, and concrete.
The complex is the second and final phase of the Cadence master plan by Sares Regis Group. The first 260-unit phase was sold in May 2022 to Bell Partners and renamed Bell South City. South San Francisco, i.e., South City, is a mid-sized city located south of San Bruno Mountain, close to the county border with San Francisco. Along with the suburban neighborhoods, South City is widely recognized as a hub for the Life Sciences industry, with several established and new laboratory and office complexes in the East Side waterfront neighborhood.
Subscribe to YIMBY’s daily e-mail
Follow YIMBYgram for real-time photo updates
Like YIMBY on Facebook
Follow YIMBY’s Twitter for the latest in YIMBYnews

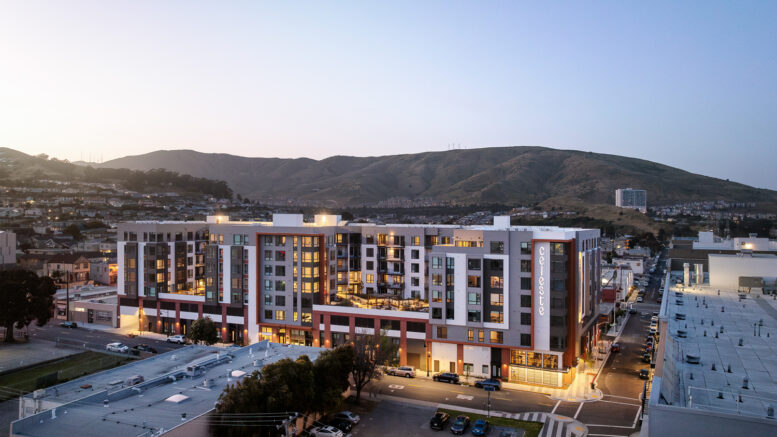
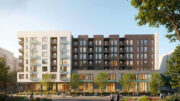



That photo isn’t an apartment interior. Looks like a leasing office or amenity photo.
Look at the floor plans, especially the smaller units. Bedrooms with no door, closet, or window. How can people live like that? One tiny closet for an entire apartment?
For a seven story building with what appears to have only one elevator seems like a potential problem to me?