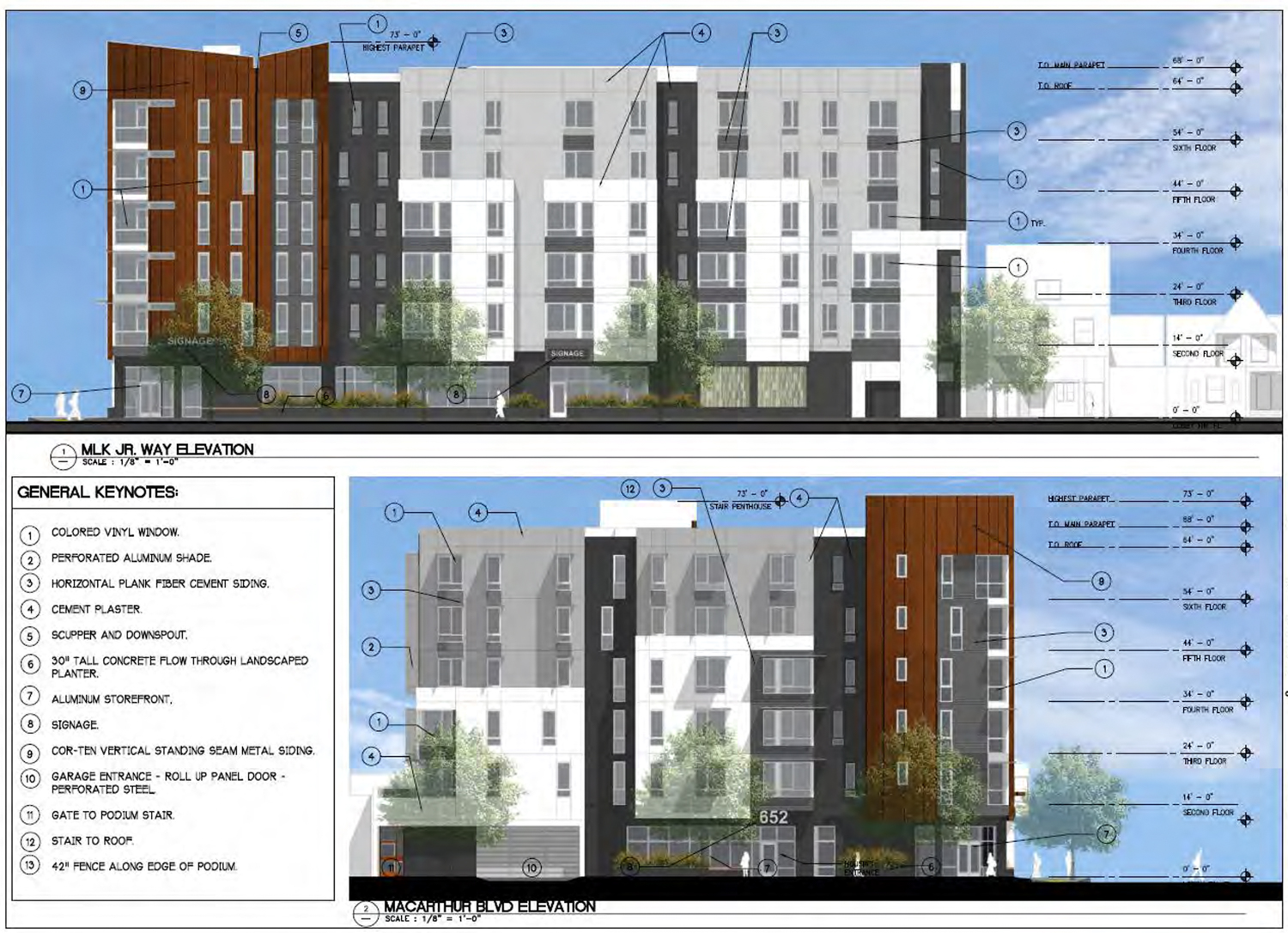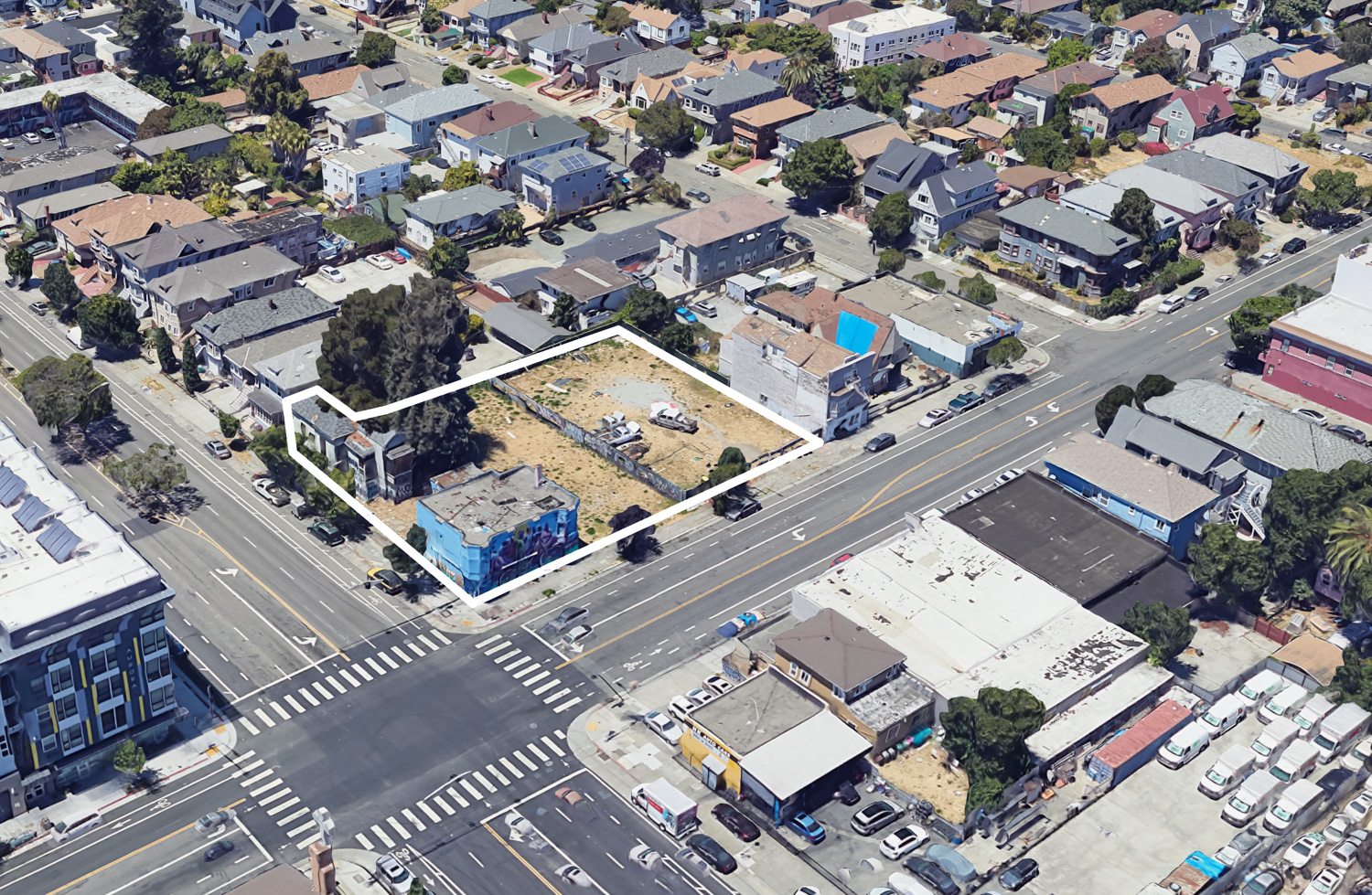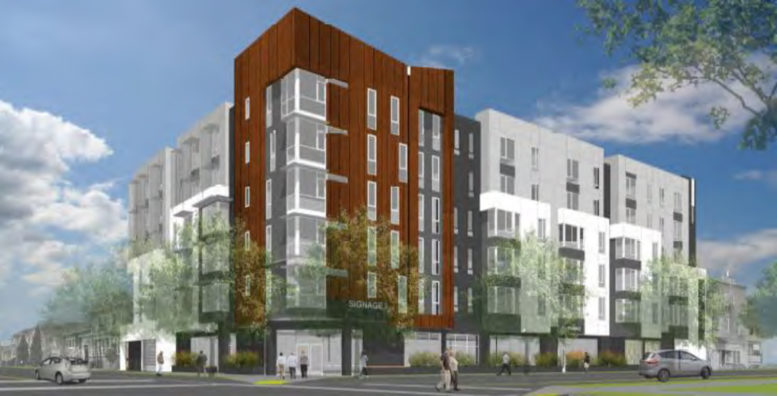Building permits have been issued for a proposed six-story affordable housing complex at 3801 MLK Jr. Way in Longfellow, Oakland. The project would bring dozens of units next to the MacArthur BART Station. RCD Housing is responsible for the development.

3801 Martin Luther King Jr. Way facade elevation, illustration by HKIT Architects
The 73-foot tall structure will yield 91,820 square feet, with 71,500 square feet for housing and 2,360 square feet for ground-level retail. Unit sizes will vary with 33 one-bedrooms, 19 two-bedrooms, and 25 three-bedrooms. Parking will be included for 49 cars with stackers. While the new application doesn’t specify the bicycle parking capacity, initial plans had long-term parking for 50 bikes.
HKIT Architects is responsible for the contemporary podium-style design. The facade will be clad with fiber cement panels, cement plaster, and corten vertical seam metal siding. Amenities will include 4,600 square feet of open space, primarily from the second-level podium-top deck. The landscaped courtyard will feature a barbeque pit, a children’s play area, seating, and outdoor dining furniture.

3801 Martin Luther King Jr. Way, aerial view by Google Satellite
The 0.48-acre property is located between MacArthur Boulevard and Apgar Street, just two blocks from the MacArthur Station transit hub. Construction is expected to cost around $67 million, while the timeline has yet to be established. RCD Housing has yet to reply to YIMBY’s request for comment.
Subscribe to YIMBY’s daily e-mail
Follow YIMBYgram for real-time photo updates
Like YIMBY on Facebook
Follow YIMBY’s Twitter for the latest in YIMBYnews






Finally! I’ve been following this site for 20 years watching the 2 existing buildings slowly disintegrate.
More trees please!
I’m interested in putting an application for your apartments.I am a senior. Could you please send me a email so I know where to apply?
I’m looking for senior housing.please email me about interest list for these projects.Would like application for one bdrm.age 71. Thanks.