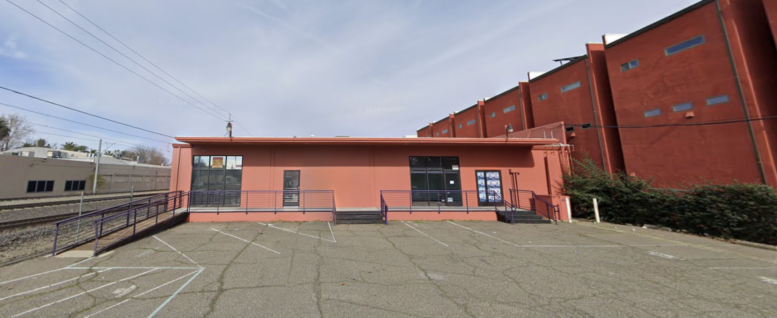Development permits have been filed seeking the approval of a multi-family residential project at 1925 U Street in Sacramento. The project proposal includes the construction of a new residential complex offering two three-story buildings. A separate permit is required for demolition of existing one-story building.
The scope of work includes the development of two three-story Type V-A, multi-family buildings containing a total of 36 units and associated site work spanning 13,984 square feet.
Building A is three-story building yielding residential area spanning 12,570 square feet, 3,329 square feet of covered area, and 6,673 square feet of garage space. The building will offer twelve one-bedroom/studio floor plans and seven two-bedroom floor plans.
Building B is also proposed as a type V-A, three-story multi-family building yielding residential area of 10,349 square feet and 2,879 square feet of covered area. Building B will also have a garage space spanning 5,401 square feet. The proposed unit composition is thirteen one-bedroom/studio floor plans and four two-bedroom floor plans. Permits have been submitted Building B; plan review has been completed.
Project documents have been submitted for review and approval. The estimated construction timeline has not been announced yet.
Subscribe to YIMBY’s daily e-mail
Follow YIMBYgram for real-time photo updates
Like YIMBY on Facebook
Follow YIMBY’s Twitter for the latest in YIMBYnews






Now this is the perfect development for this area of midtown.