Construction has topped out on the eight-story housing complex at 420 Mendocino Avenue in Downtown Santa Rosa, Sonoma County. Related California started construction in 2023 after securing a $61.4 million construction financing loan with East West Bank, Preferred Bank, and RED Housing Fund. Now that the structure has topped out, crews are on schedule for the projected opening in Spring 2025.
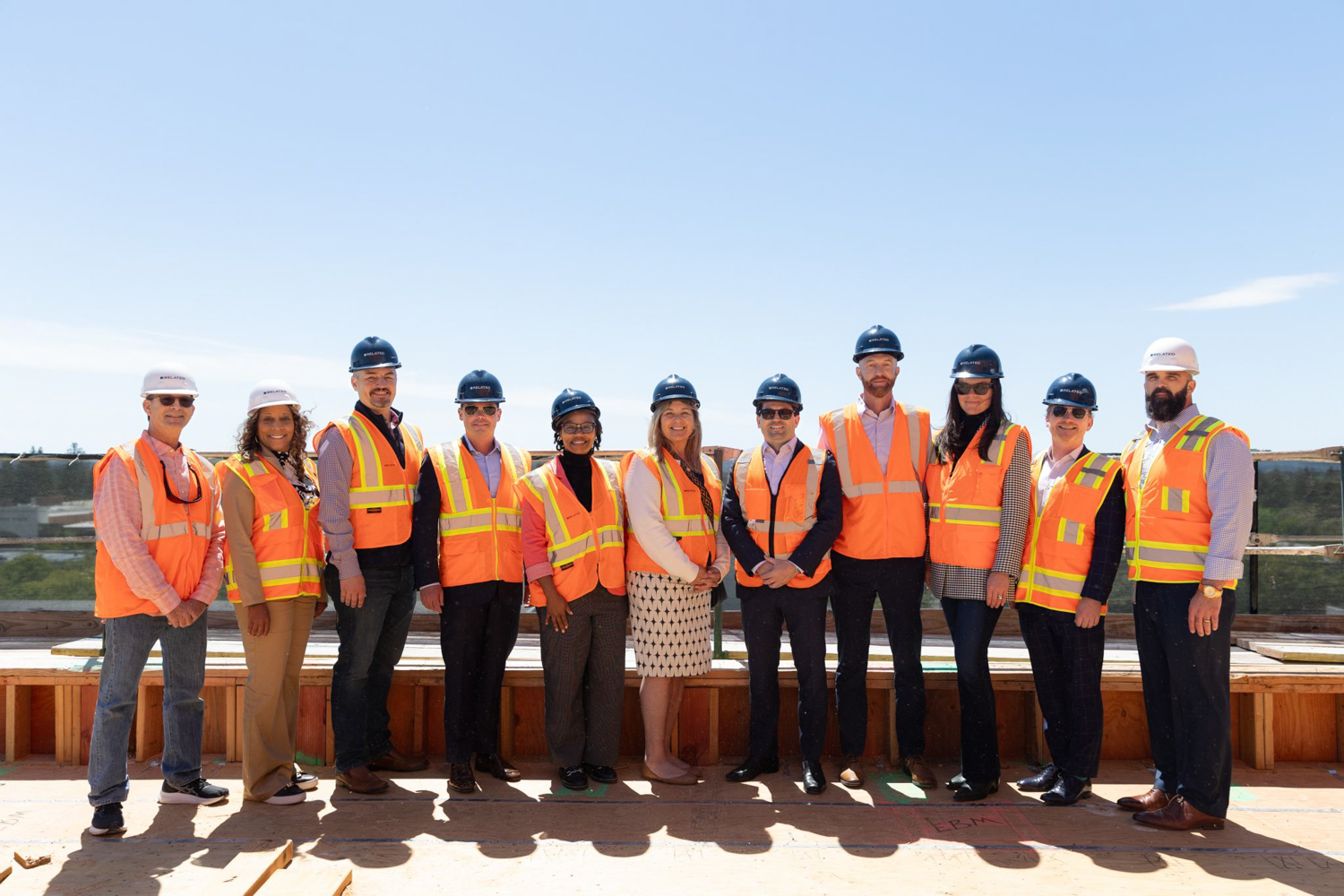
420 Mendocino Avenue topping out ceremony, image by Related California
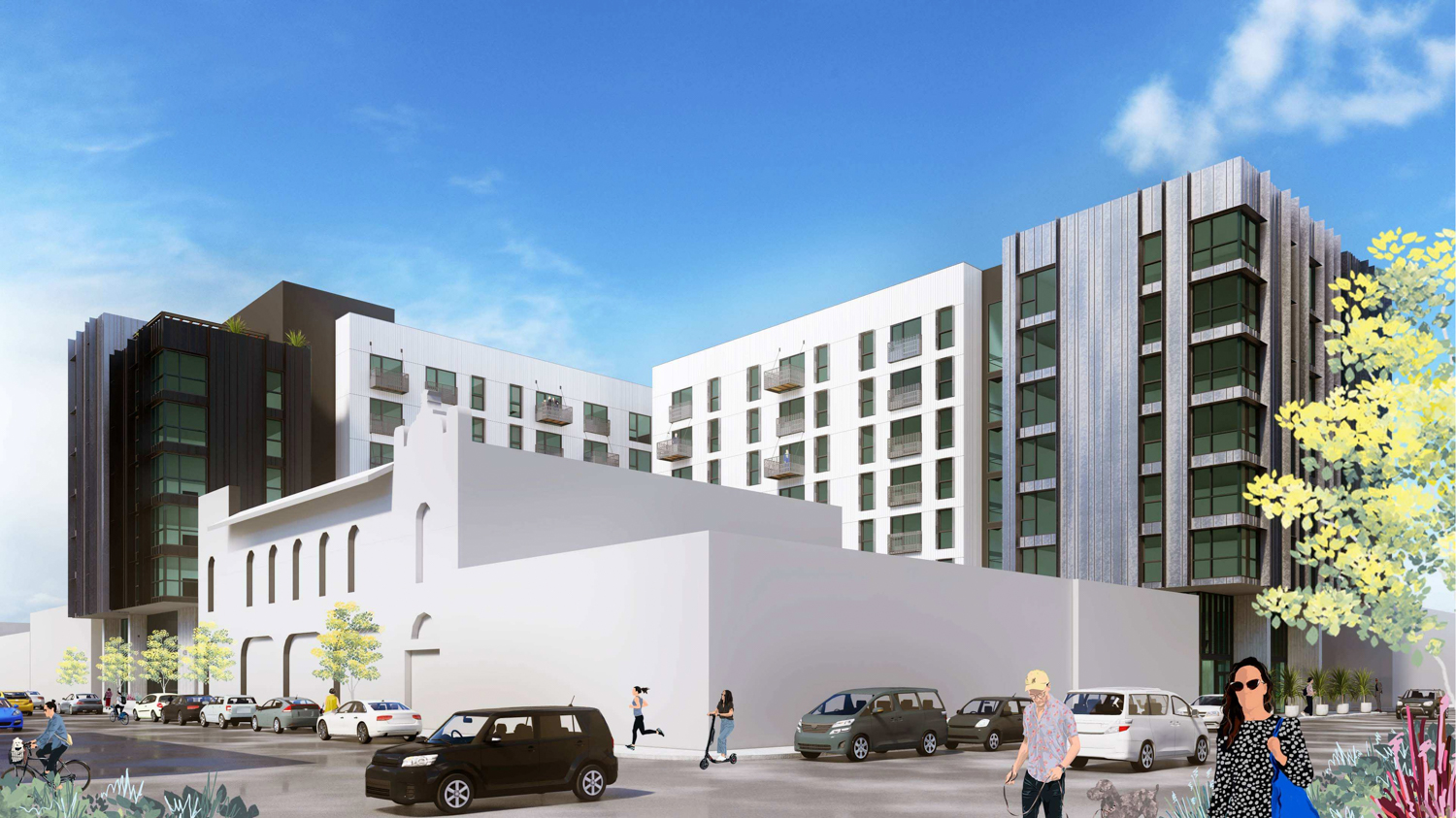
420 Mendocino Avenue street view, rendering by David Baker Architects
The eight-story structure will bring 168 dwellings and retail. Parking will be included for 100 cars and 48 bicycles. Apartment types will vary from studios to two-bedrooms. Residential amenities will include a co-working lounge, fitness center, club room, and a landscaped rooftop deck. The deck will be connected to an indoor lounge furnished with couches and a communal cooking space.
David Baker Architects is responsible for the exterior and interior design. Facade materials include board-textured concrete, hardie siding, metal cladding, and wood siding. Interior shared spaces will be embellished with ‘funky and refined’ features, as the architecture firm writes, like the large two-story wooden feature hanging above the co-working lounge. PLURAL is the landscape architect.
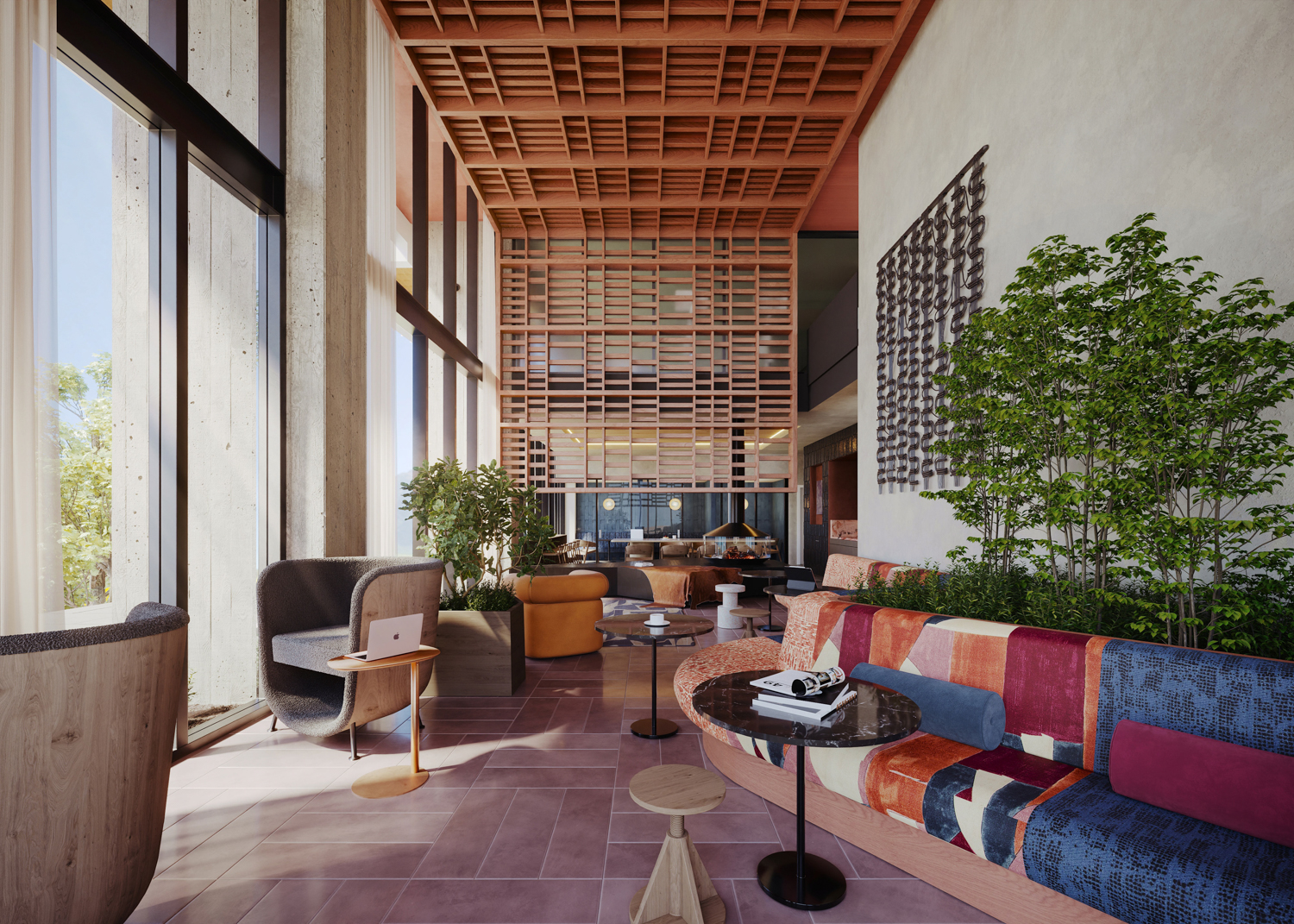
420 Mendocino Avenue co-working space, rendering by Apex for David Baker Architects
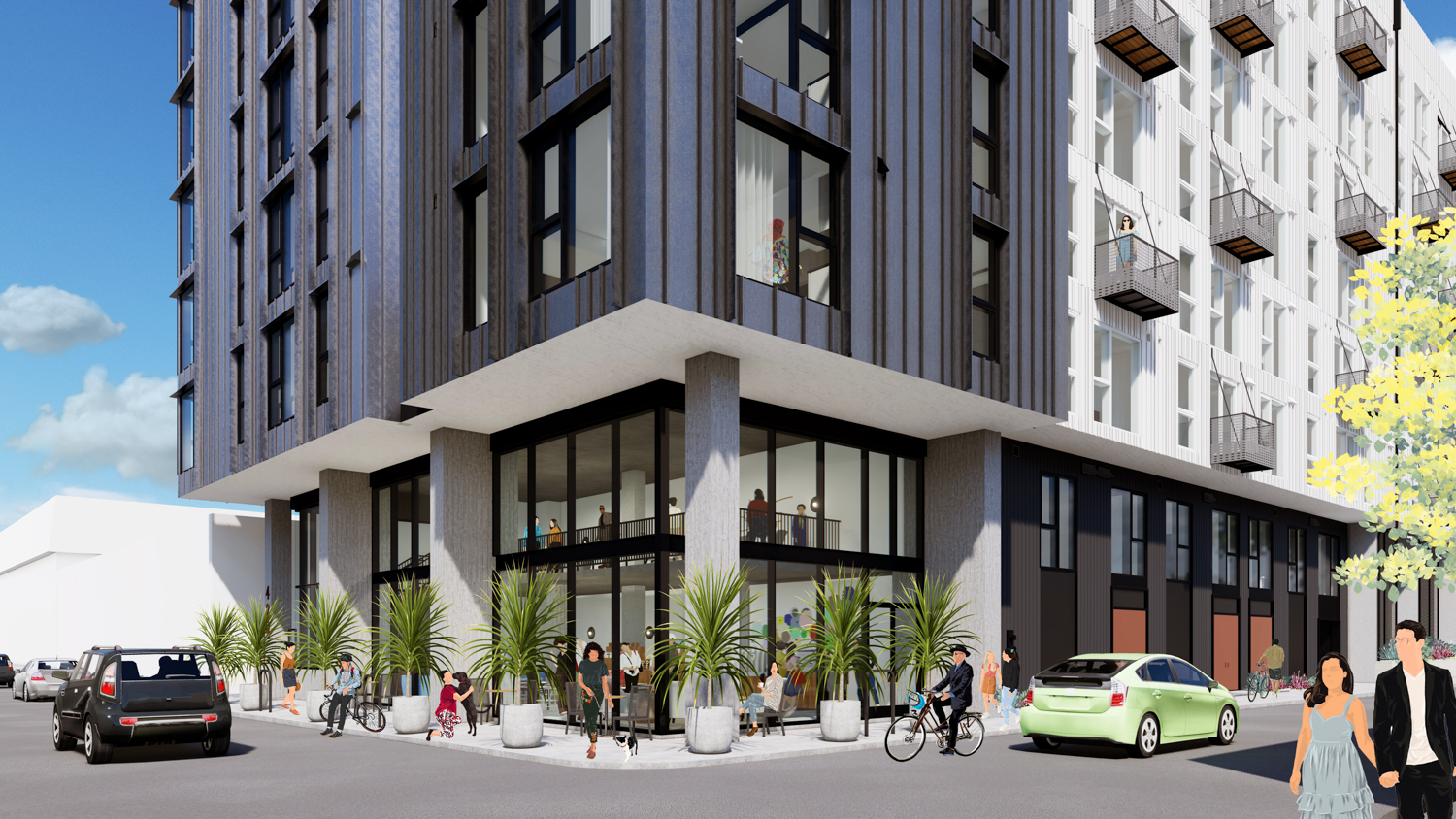
420 Mendocino Avenue seen from 5th and Riley Street, rendering by David Baker Architects
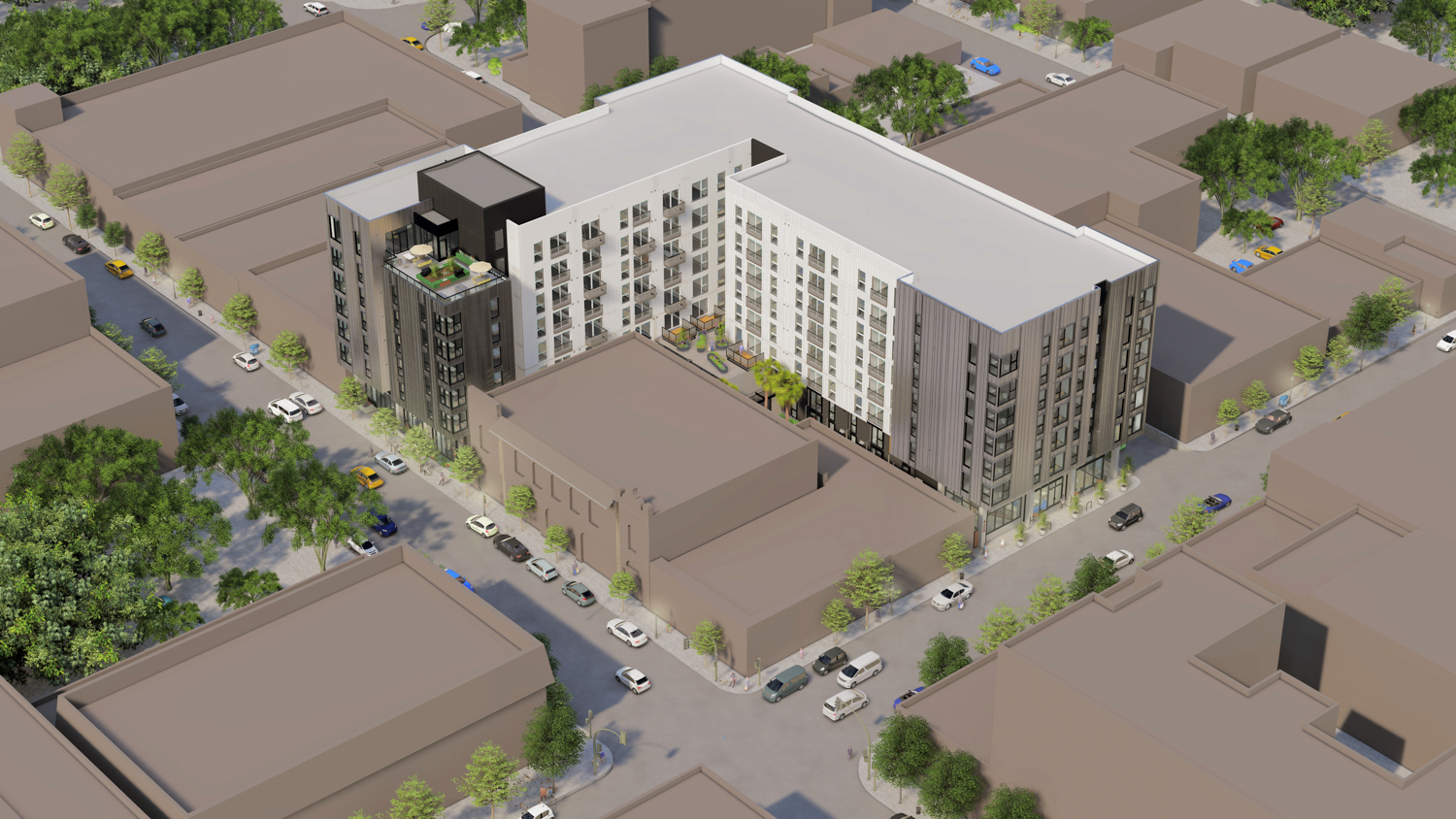
420 Mendocino Avenue aerial view, rendering by David Baker Architects
The 0.64-acre L-shaped parcel connects with 5th Street and Mendocino Avenue in the heart of the city. For regional transit, future residents will be under 15 minutes away from the Santa Rosa SMART train station on foot or five minutes by bicycle.
Subscribe to YIMBY’s daily e-mail
Follow YIMBYgram for real-time photo updates
Like YIMBY on Facebook
Follow YIMBY’s Twitter for the latest in YIMBYnews

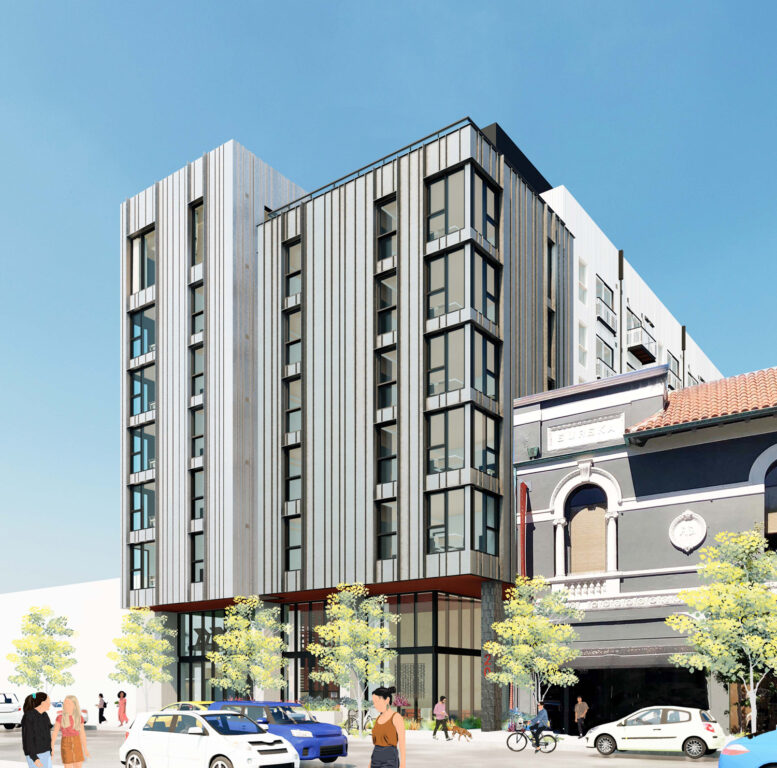
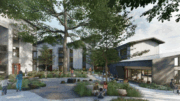
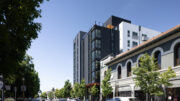
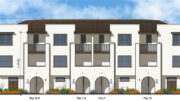
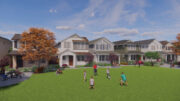
More of this in Santa Rosa please!!
The project landscape architect and project civil engineers are Carlile-Macy, Inc.
I would like to get on the waiting list if there’s one for a studio or one bedroom depending on the price
What happened to the sky line ordinance and max building height? Will totally ruin the character of downtown. This is the beginning of the end.
Hello, is the apt complex at 420 Mendocino Santa Rosa an “affordable housing complex”? Also, do you except “Project Based Vouchers” thru the city of Santa Rosa housing authority?
Thanks for responding…