One of the tallest mass timber buildings in the world could rise in Oakland. New development permits have been filed for 1523 Harrison Street, which aims to bring almost five hundred homes across 28 floors to the small parcel in Downtown Oakland. oWow is responsible for the application as architect, developer, and property owner.
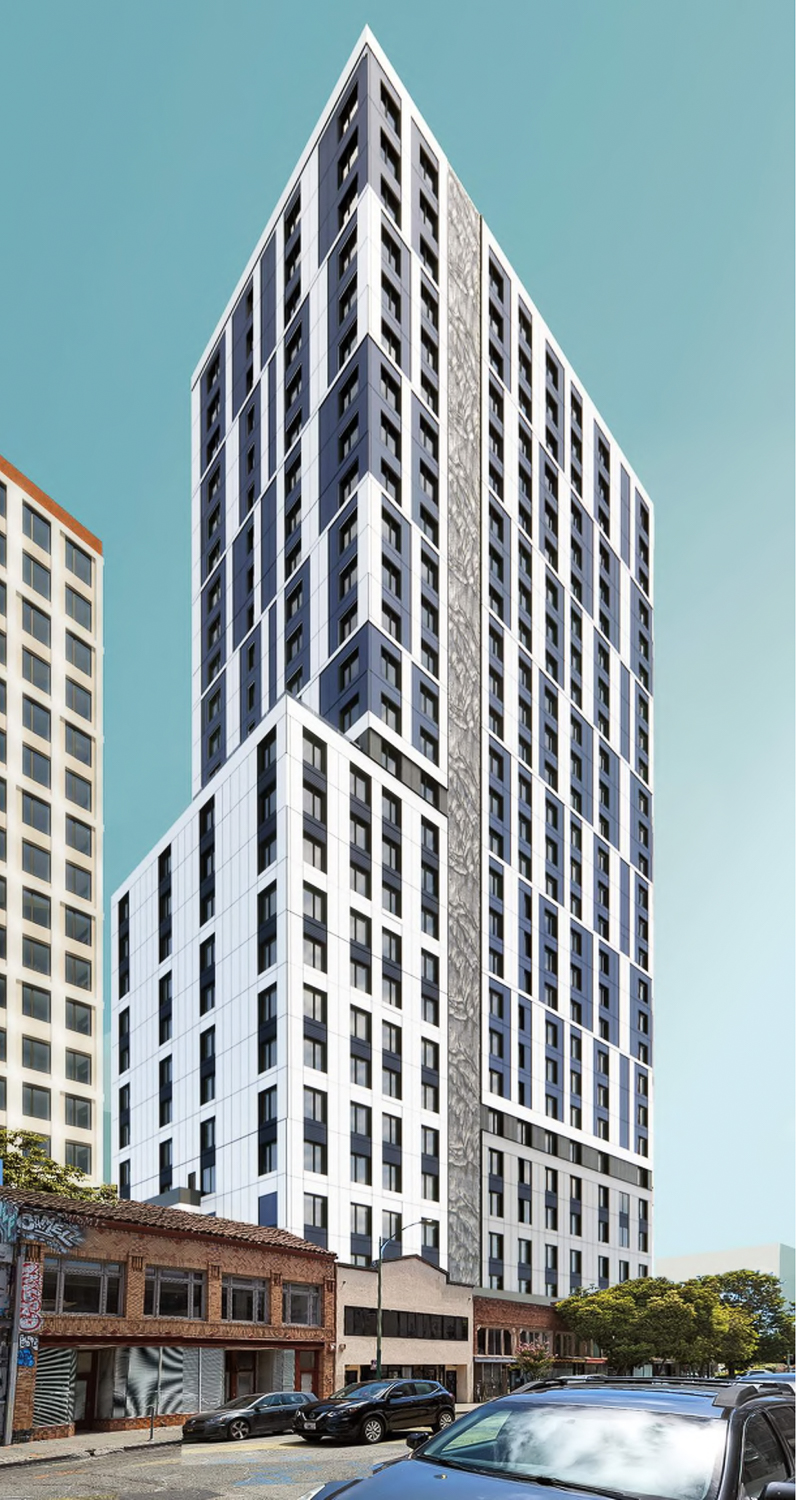
1523 Harrison Street seen from 15th Street looking southeast, rendering by oWow
The 290-foot tall tower would be just six feet taller than the world’s current tallest mass timber tower, Ascent, in Milwaukee, Wisconsin. However, Ascent is not expected to hold on to that title for much longer. Within the United States, The Neutral Project is expected to start construction on a 32-story mass timber building named ‘The Edison’ in Milwaukee this August, and the 362-foot tower is expected to finish by 2027.
In Australia, construction has started for a 590-foot tall offices for Atlassian Headquarters. The SHoP Architects-designed tower is expected to be the tallest mass timber building in the world once topped out in 2026. Google Street View images from March this year show demolition has finished and construction cranes on-site at the Sydney location.
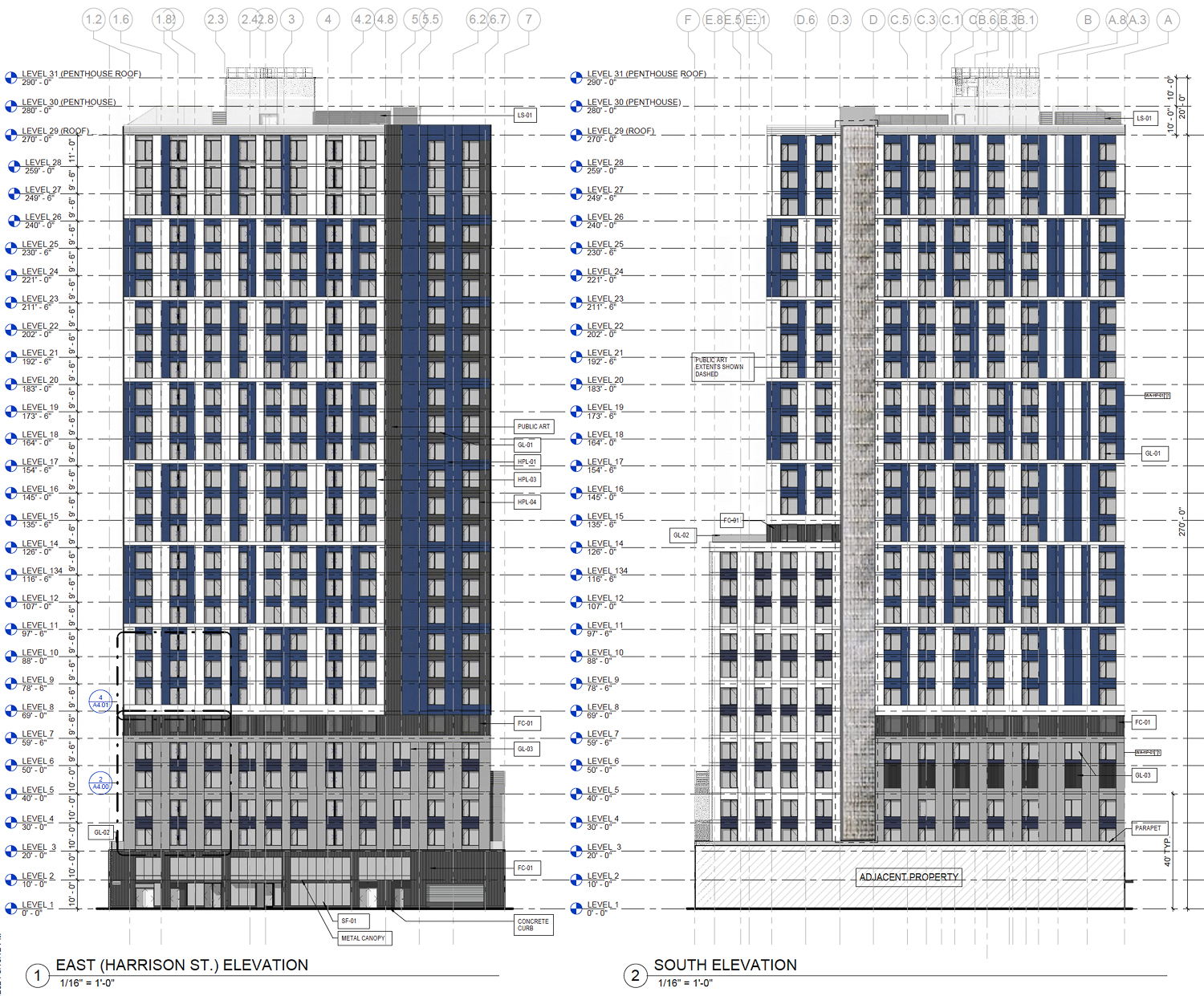
1523 Harrison Street facade elevations, illustration by oWow
Updated permits have been filed for a 28-story apartment complex at 1523 Harrison Street in Downtown Oakland, Alameda County. oWow is the project owner, architect, and developer responsible for the application. The increased plans now hope to add almost five hundred rental units to the central location, across from oWow’s recently-topped-out apartment complex at 1510 Webster Street.
Initial plans for 1523 Harrison Street were filed in August 2022 to rise to twenty floors with 269 units. The increased version filed in 2023 was for 361 units across 25 floors. The latest application uses Assembly Bill 1287 to achieve a 77.5% density bonus to increase residential capacity above base zoning significantly. By including 137 units of below-market-rate housing, the project aims to create 496 apartments. The affordability range will include 15 units designated as affordable to very low-income households and 122 units for moderate-income households.
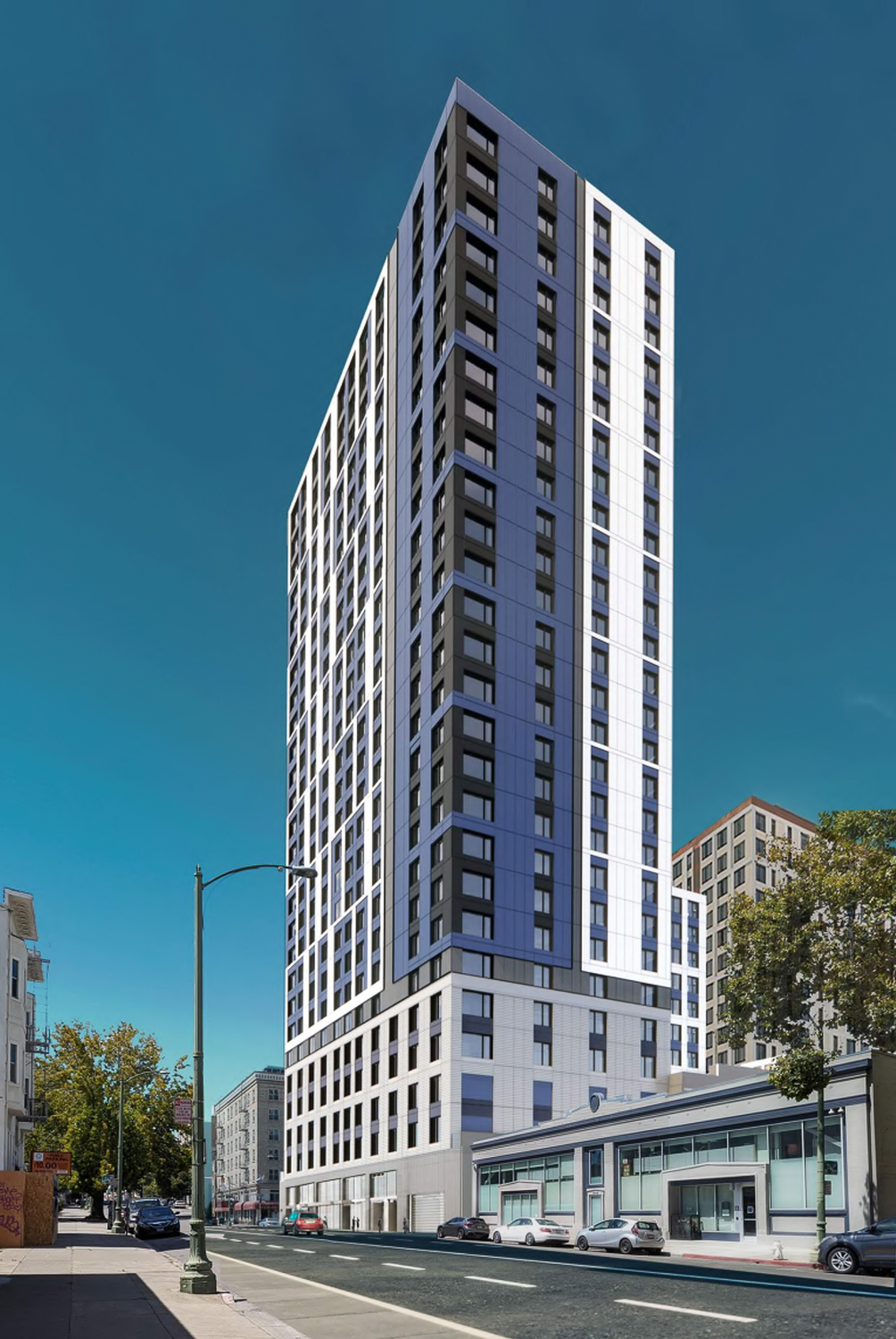
1523 Harrison Street view looking southwest, rendering by oWow
The 290-foot tall structure will yield over 340,000 square feet, with 317,900 square feet for housing, 12,500 square feet for assembly, and five floors for a garage using automated parking lifts. Unit sizes will vary with 180 studios, 244 one-bedrooms, and 72 two-bedrooms. Parking will be included for 207 cars and 151 bicycles. Speaking with YIMBY last year, oWow CEO Danny Haber had forecast these project changes to their Harrison Street project, describing the lack of parking at 1510 Webster Street as incorrect given tenant demand.
oWow is responsible for the proposed design. Facade materials will include laminated rainscreen cladding, vinyl punched windows, and ceraclad panels. Preliminary details for a public art piece indicate the developer hopes to bring a kinetic art piece to the facade from the third floor to the rooftop deck facing 15th Street.
Future residents will get access to open space from the fifth-floor podium-top deck, a narrow 14th-floor terrace, and the expansive rooftop deck. The podium deck will include a pool, spa, and dog run. Details about the rooftop deck programming have yet to be established.
The project is seen as a second phase to accompany 1510 Webster Street, a 19-story mass timber apartment complex that topped out earlier this year. The two projects will be connected at the ground level.
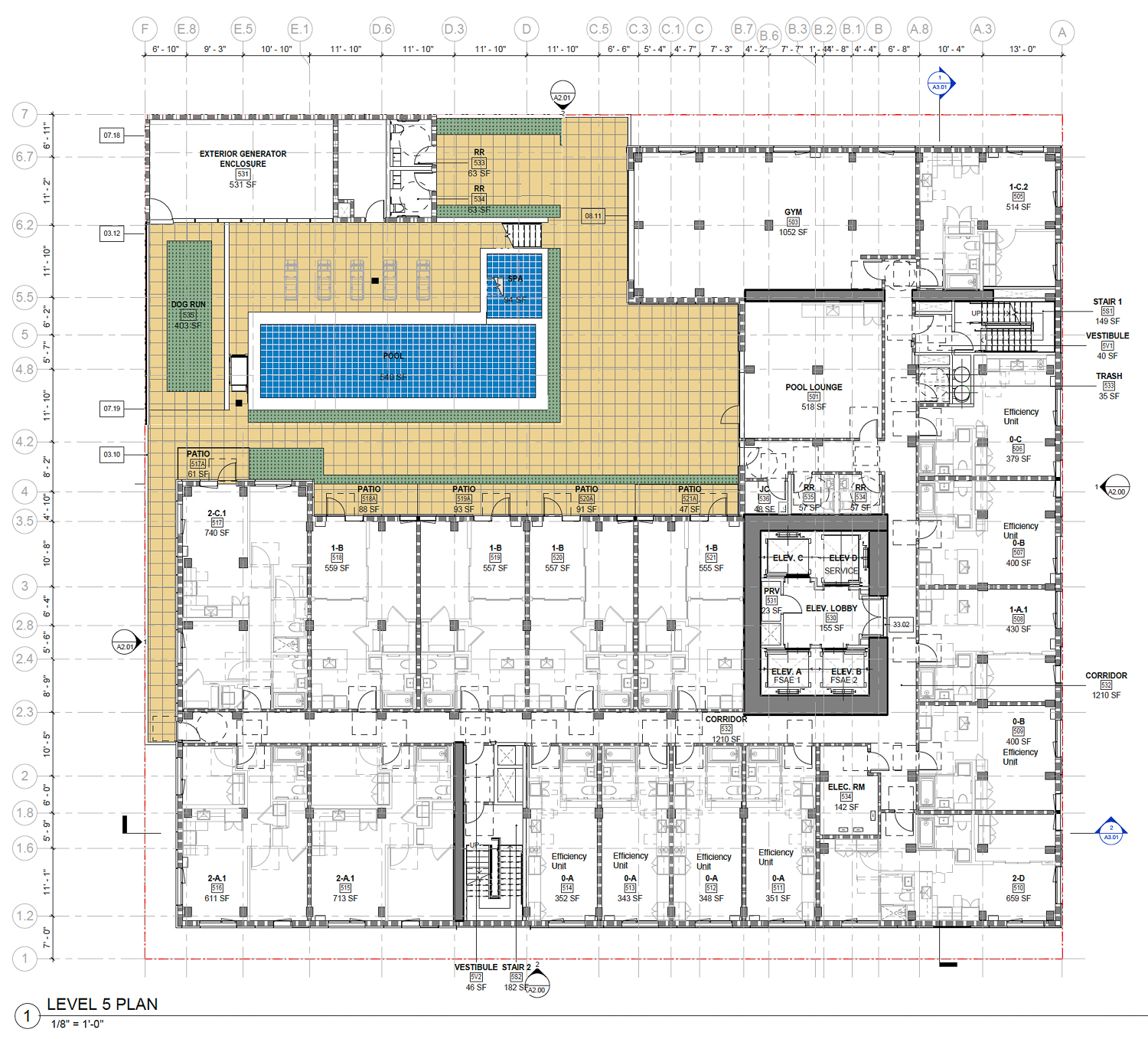
1523 Harrison Street fifth-level floor plan, illustration by oWow
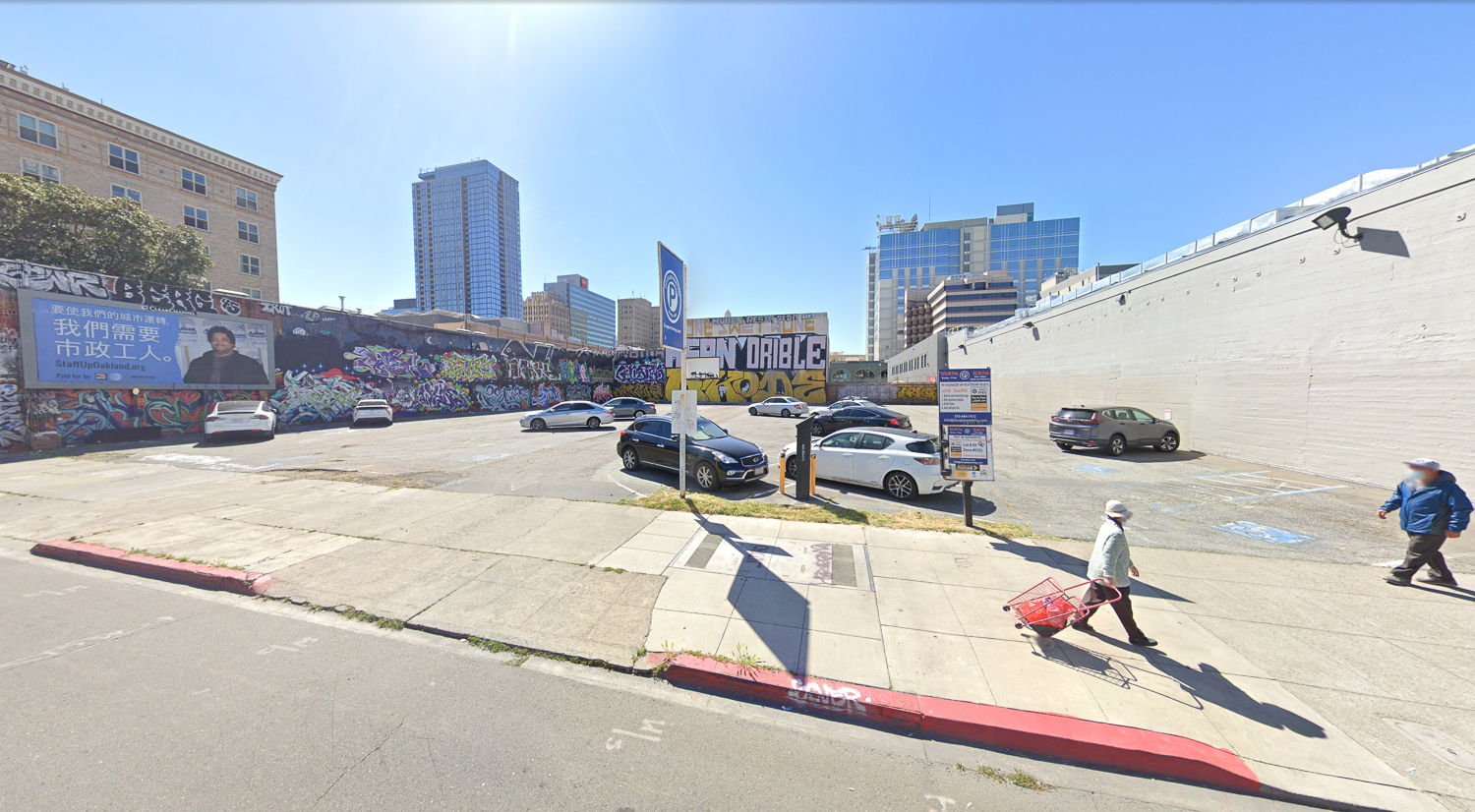
1523 Harrison Street, image via Google Street View
The 0.48-acre property is located along Harrison Street between 15th and 17th Street. Future residents will be just a seven-minute walk from the 12th Street BART Station. For open space, residents will be close to Lake Merritt and Snow Park.
In an interview with the Bay Area News Group last month, oWow president Andy Ball shared that constrained capital market conditions had effectively shut down prospective construction in Oakland. Reached for comment, oWow CEO Danny Haber shared with YIMBY the following estimation, writing, “while significantly more difficult, we believe that this period represents an opportunity for oWOW as the need to offer a high-quality product that is 50% less than the competition becomes paramount while at the same time using new state density bonus laws enabling us to double the number of initial units work hand in hand.”
Haber signed off the email saying, “Our motto at oWOW is ‘Build, Baby Build,’ and we intend to do that.”
oWow had originally hoped to start construction on Harrison Street this year. A new development permit application suggests that the timeline will be pushed back into next year at the earliest.
Subscribe to YIMBY’s daily e-mail
Follow YIMBYgram for real-time photo updates
Like YIMBY on Facebook
Follow YIMBY’s Twitter for the latest in YIMBYnews

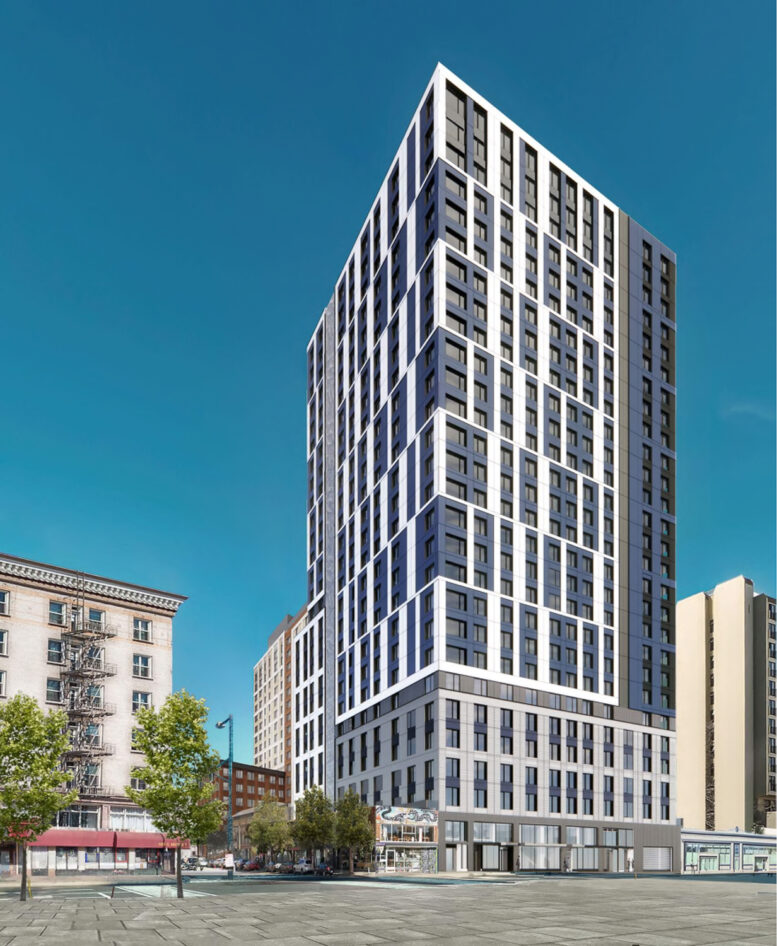




It looks like one of the bedrooms in 2 bedroom units has no window. Does the Code allow that?
oWOW, how mass sad!
That a surface parking lot with space for just 90 cars, is enough land for an apartment building with 500 homes, is telling. This should have been built 30 years ago. But better late than never.
Great to create more housing to “include 137 units of below-market-rate housing” “15 units designated as affordable to very low-income households and 122 units for moderate-income households.” All this within close proximity numerous public transit options, can the added cost of “Parking will be included for 207 cars” be justified?
There are 496 units in this building so 207 parking spaces is less than 1 spot for every 2 units. Thats a pretty good parking ratio in a building with hundreds of market rate units in the east bay. Many people, especially higher income households who would rent the market rate units, would love to drive less and live in downtown Oakland may still need or want a car sometimes.
And actually, since 1510 Webster is basically a first phase of the same project and had zero parking, that’s effectively 207 spaces for a total of 732 apartments between the two buildings, or about 1 space per 4 units, which is even lower!
Evidently from the developer’s analysis, the cost is justified. oWow built the adjacent building with 236 apartments and zero vehicle parking spaces, but found that not having an option to rent a parking space reduced demand for the apartments enough to make it worth including some parking. From an SFYIMBY article about 1510 Webster last year:
‘Parking will be included for 76 bicycles and no cars. Regarding that last point, Haber said “we were incorrect that, at this point, you don’t really need parking. So one thing we’re going to do with Harrison is we’re going to add a lot more parking because we feel that, based upon data and what we’re seeing, it’s an important demand.”’
Too bad this isn’t a corner lot. That said, how are they getting around the lot line window thing—purchased air rights, etc??
The ground floor could use some refinement IMO. Wish these CLT builds would celebrate the timber aspect more/at all. Otherwise, happy to see it rise.
I agree! It still looks like a regular concrete building.
Hi,
Ref:1523 Harrison Street updated design, rendering by oWow
BY: ANDREW NELSON 2024.
Can you please furnish me your average price for a single person apartment available now or in the near future and whether the asking price is the sale price or rent price.