Preliminary permits have been filed for a seven-story apartment complex at 830 East Charleston Road in Palo Alto, Santa Clara County. The project will replace three low-slung commercial structures with a hundred homes. Sand Hill Property Company is the project sponsor.
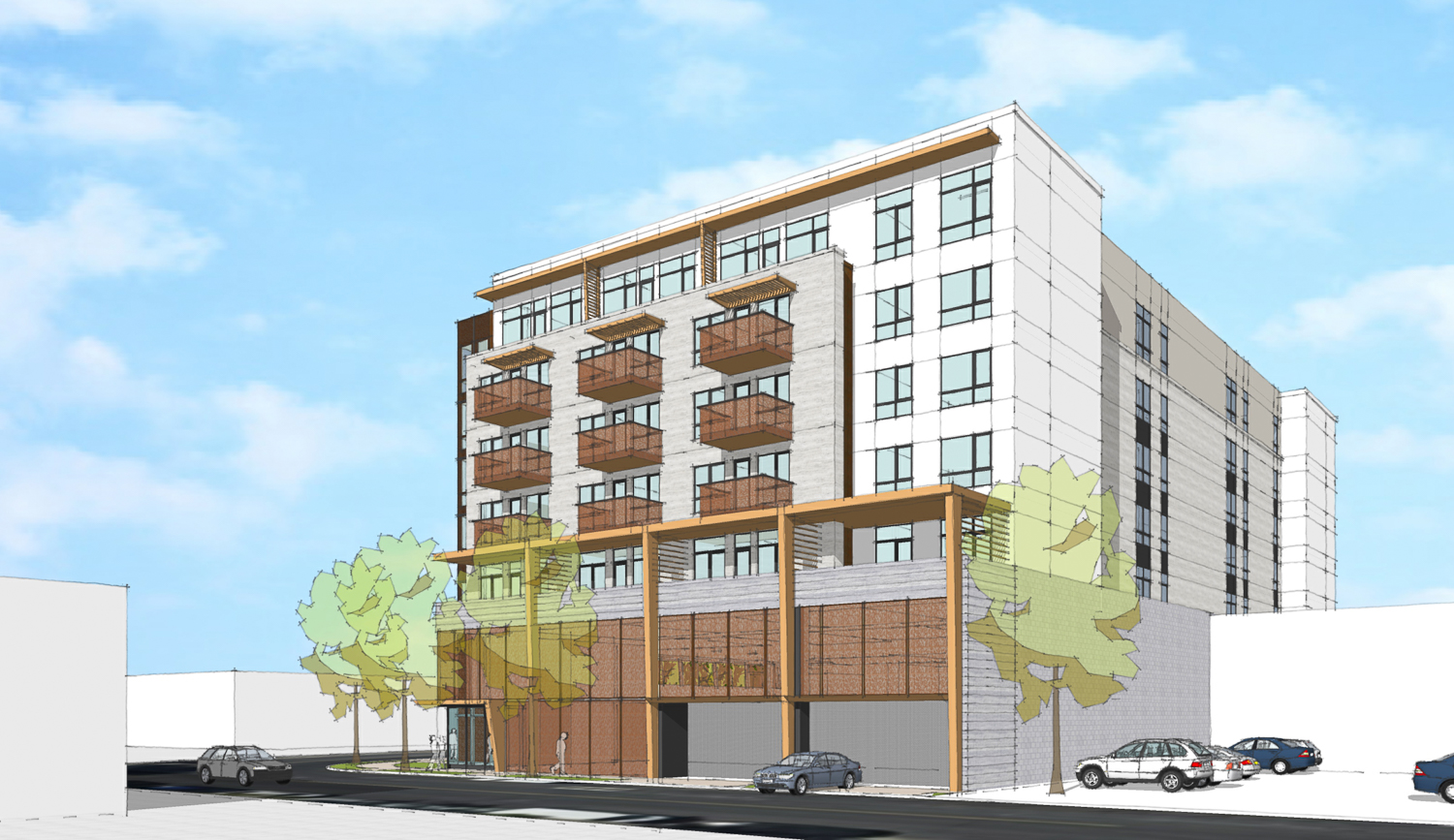
830 East Charleston Road facade view, Studio T Square
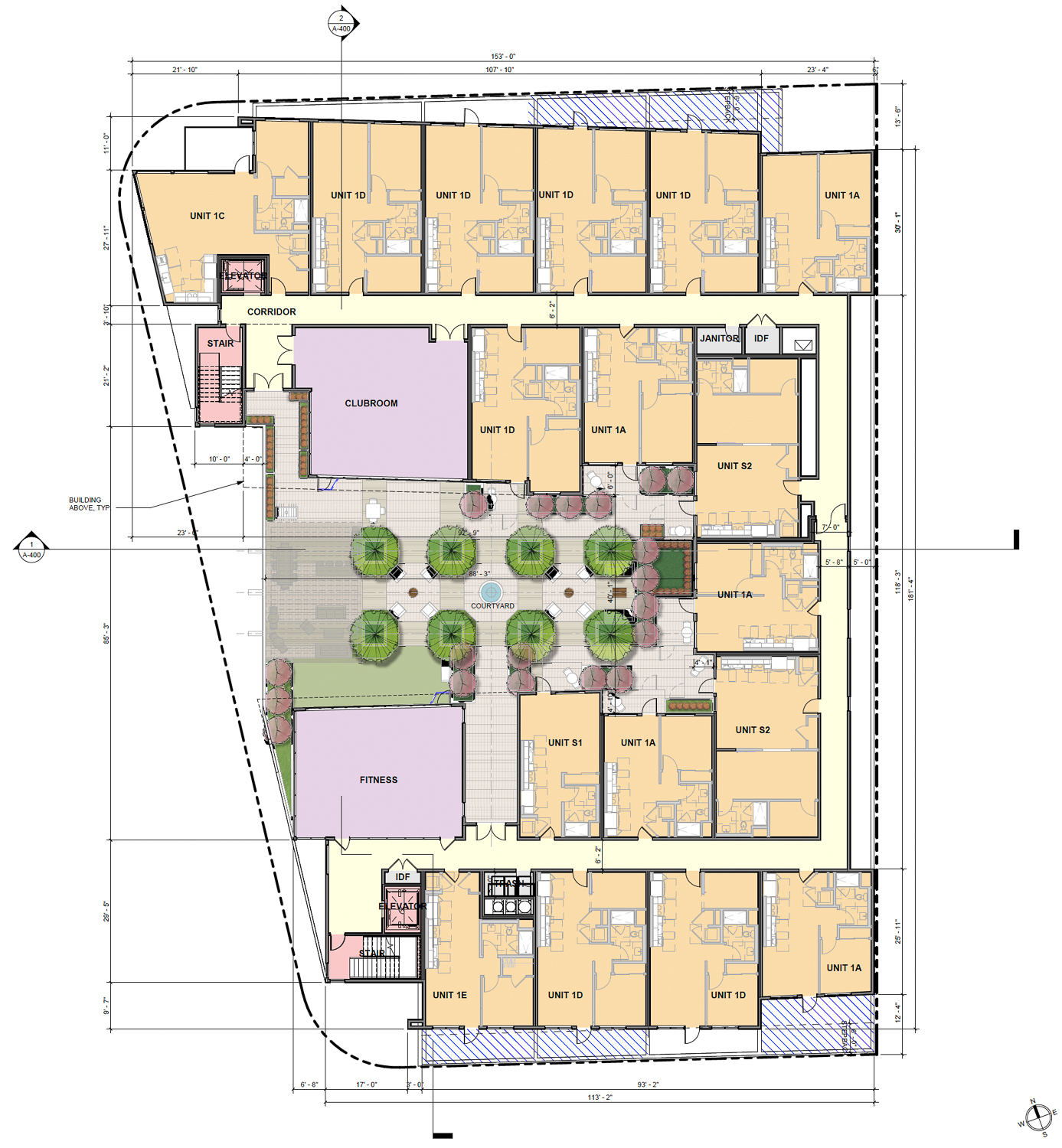
830 East Charleston Road, illustration by Jett
The 81-foot-tall structure will yield around 139,750 square feet, including 73,610 square feet of conditioned space and 41,600 square feet of parking. Parking will be included for 100 cars and 100 bicycles. Unit sizes will vary, with 16 studios and 84 one-bedrooms. Of the one hundred homes, 15 will be designated as affordable to low-income households, allowing the developer to use the State Density Bonus program. The pre-application will ensure that the formal application will be streamlined using Senate Bill 330.
Studio T Square is responsible for the design, and Jett is the landscape architect. The contemporary-style residential infill will be clad with familiar exterior materials, such as board-formed concrete, fiber cement panels, and stucco. Perforated guardrails will line the private balconies, while the wood-like trellis feature that covers both open spaces will stretch down to ground level as a relatively bold aesthetic feature.
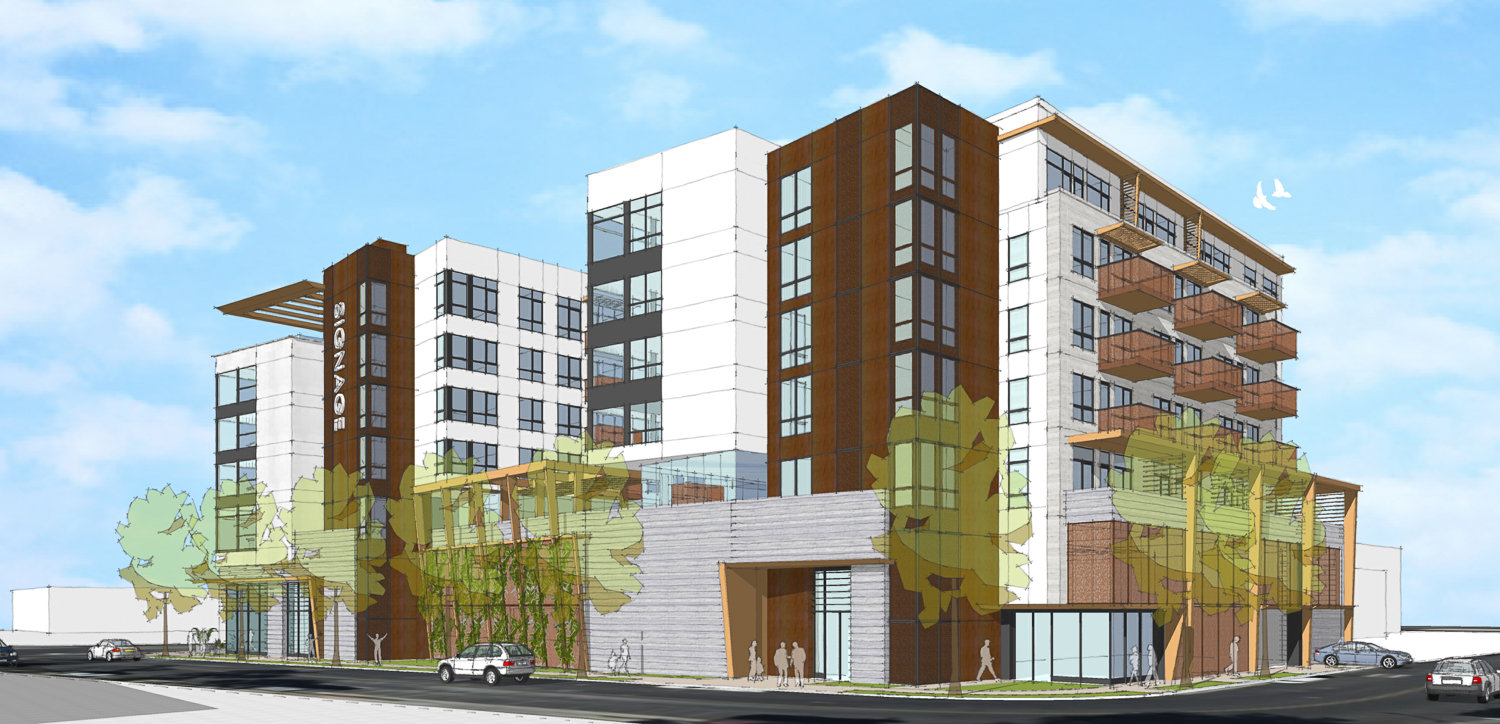
830 East Charleston Road exterior facing Fabian Way, Studio T Square
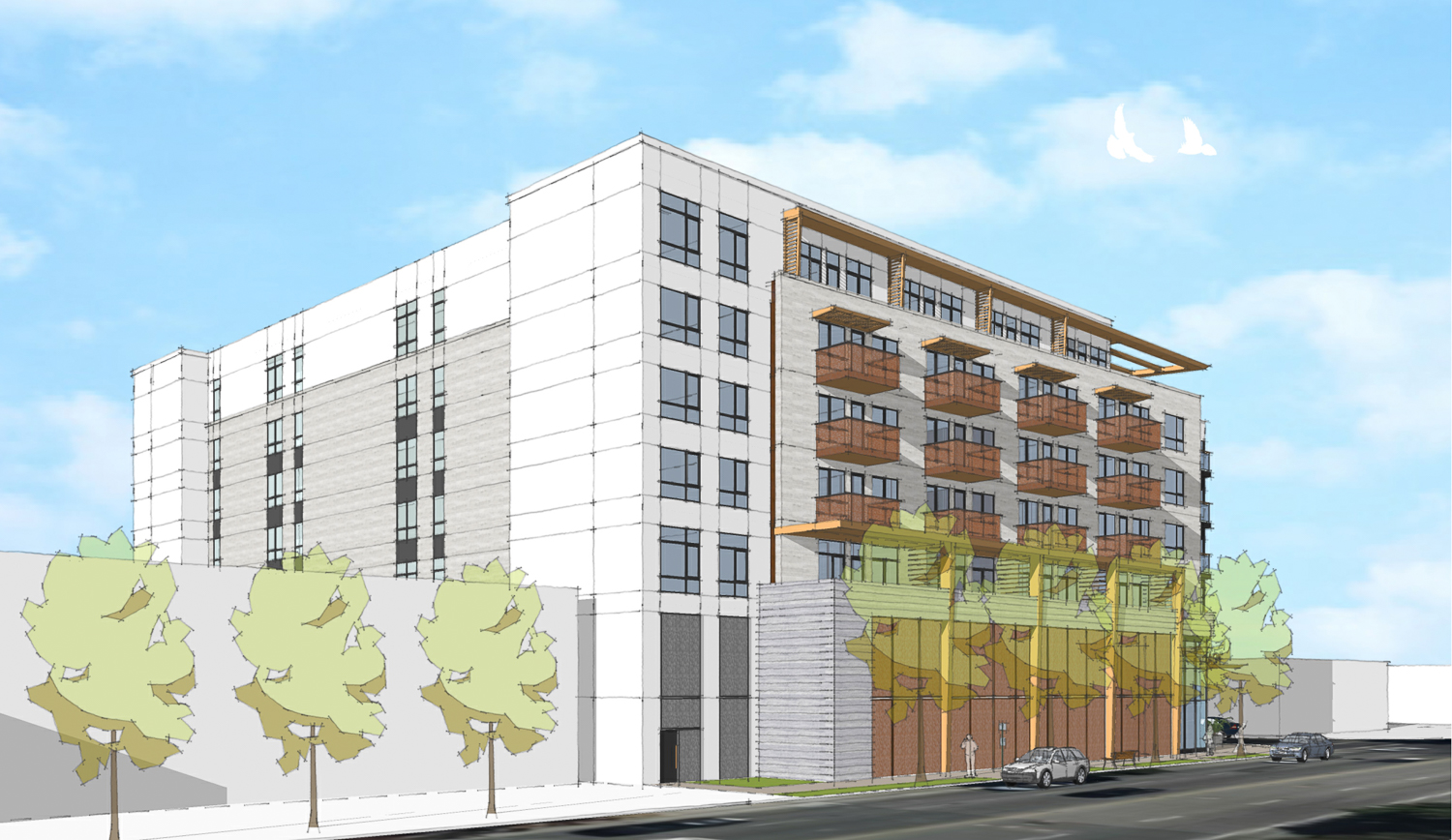
830 East Charleston Road, Studio T Square
The ground level will include a small lobby and leasing office at the corner of East Charleston and Fabian Way, with bicycle parking along Fabian. The first two floors will be primarily dedicated to the podium garage, with all housing on the top five floors. The third floor will include a courtyard plaza with outdoor seating, a barbeque countertop, trellis shading, shrubs, and trees. The amenity space will be connected to the shared clubroom and fitness center. The corner rooftop deck will include more open space.
The 0.65-acre property is located at the corner of Fabian Way and East Charleston Road, close to San Antonio Road and 20 minutes from the San Antonio Caltrain station via bus. The site is close to 3997 Fabian Way, where Juno Realty Partners became one of the first developers in the region to invoke the builder’s remedy to pursue increased housing.
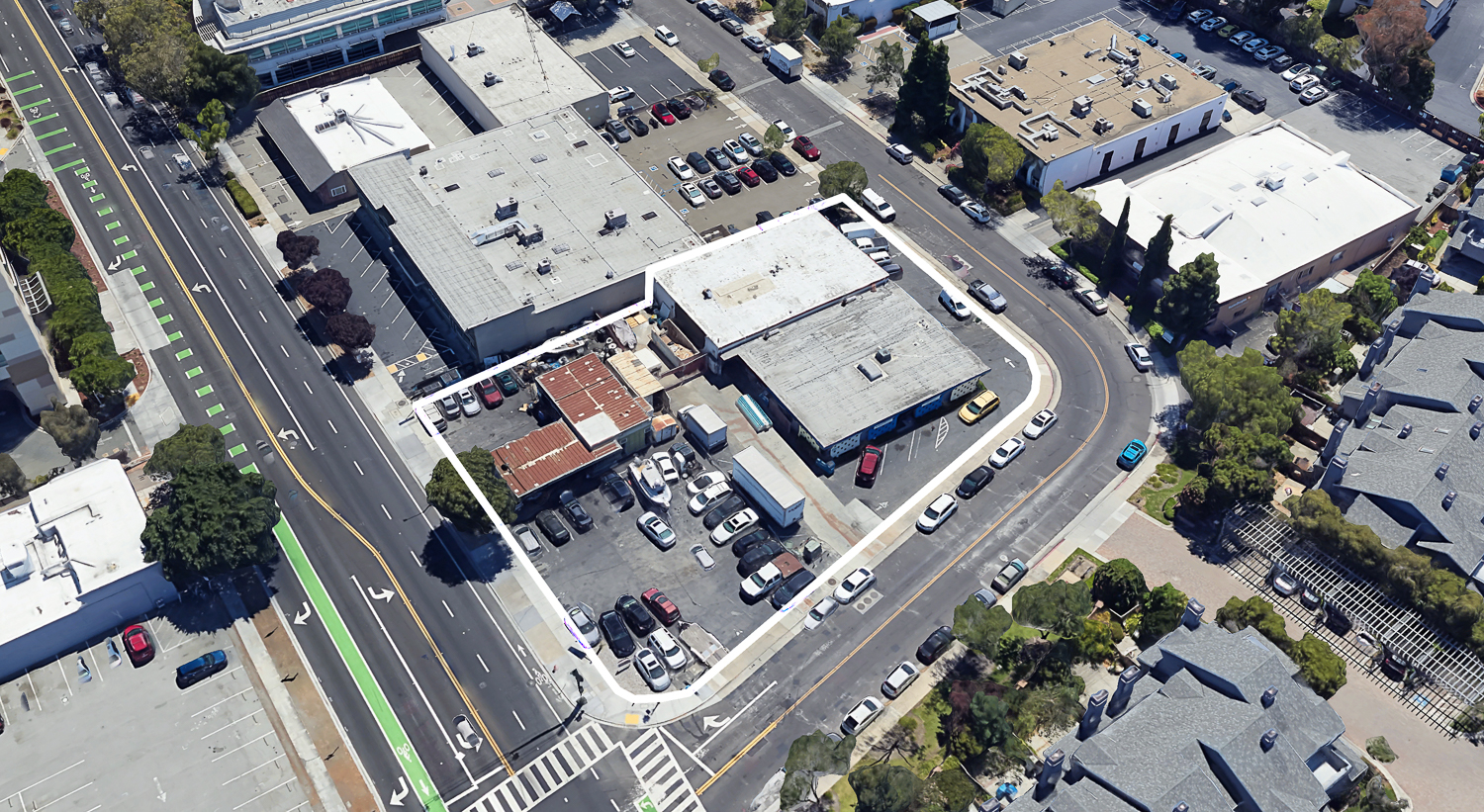
830 East Charleston Road, image via Google Satellite
The estimated cost and timeline for construction have yet to be established.
Subscribe to YIMBY’s daily e-mail
Follow YIMBYgram for real-time photo updates
Like YIMBY on Facebook
Follow YIMBY’s Twitter for the latest in YIMBYnews

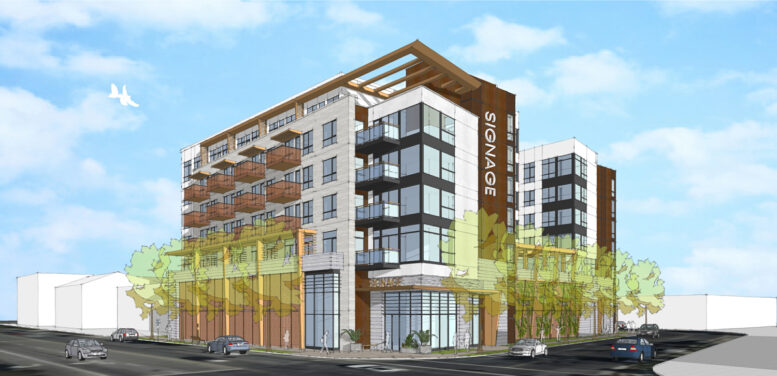




This project looks great!