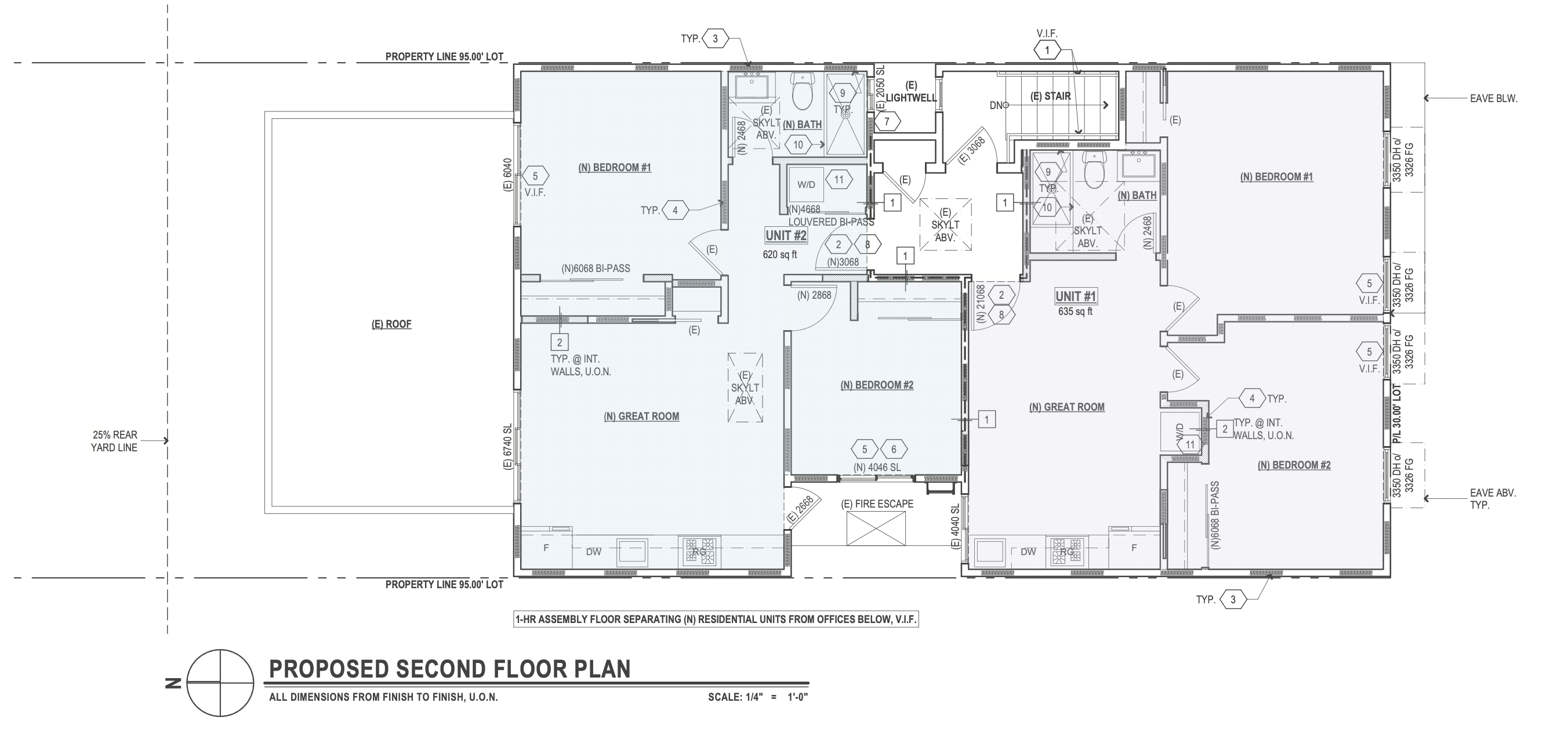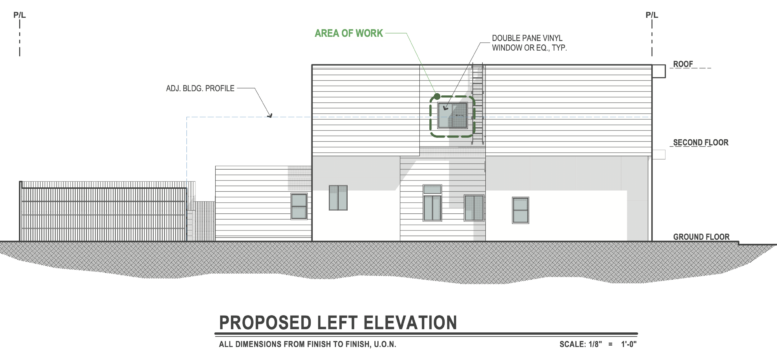Development permits have been filed seeking the approval of a new residential project proposed at 5840 Geary Boulevard in Inner Richmond, San Francisco. The project proposal includes the conversion of an existing office building into a residential building.
MML Architects is responsible for the designs.

5840 Geary Boulevard Second Floor Plan via MML Architects
The scope of work includes the conversion of an existing two-story office building. The proposal is to convert the existing offices on the second floor to two new residential units; each unit will contain two bedrooms and one bathroom. No exterior expansion is proposed.
A project application has been submitted, awaiting review and approval. The estimated construction timeline has not been revealed yet.
Subscribe to YIMBY’s daily e-mail
Follow YIMBYgram for real-time photo updates
Like YIMBY on Facebook
Follow YIMBY’s Twitter for the latest in YIMBYnews






Hardly “inner” Richmond.
19th Avenue/Park Presidio is the Inner/Central Richmond boundary. This project is on 24th Ave.