Preliminary permits have been filed for two parcels in the Delta Shores Circle masterplan in southern Sacramento. The filing will create over three hundred townhome-style apartments and new surface parking at 8203 Delta Shores Circle. Russell Square is the project developer.
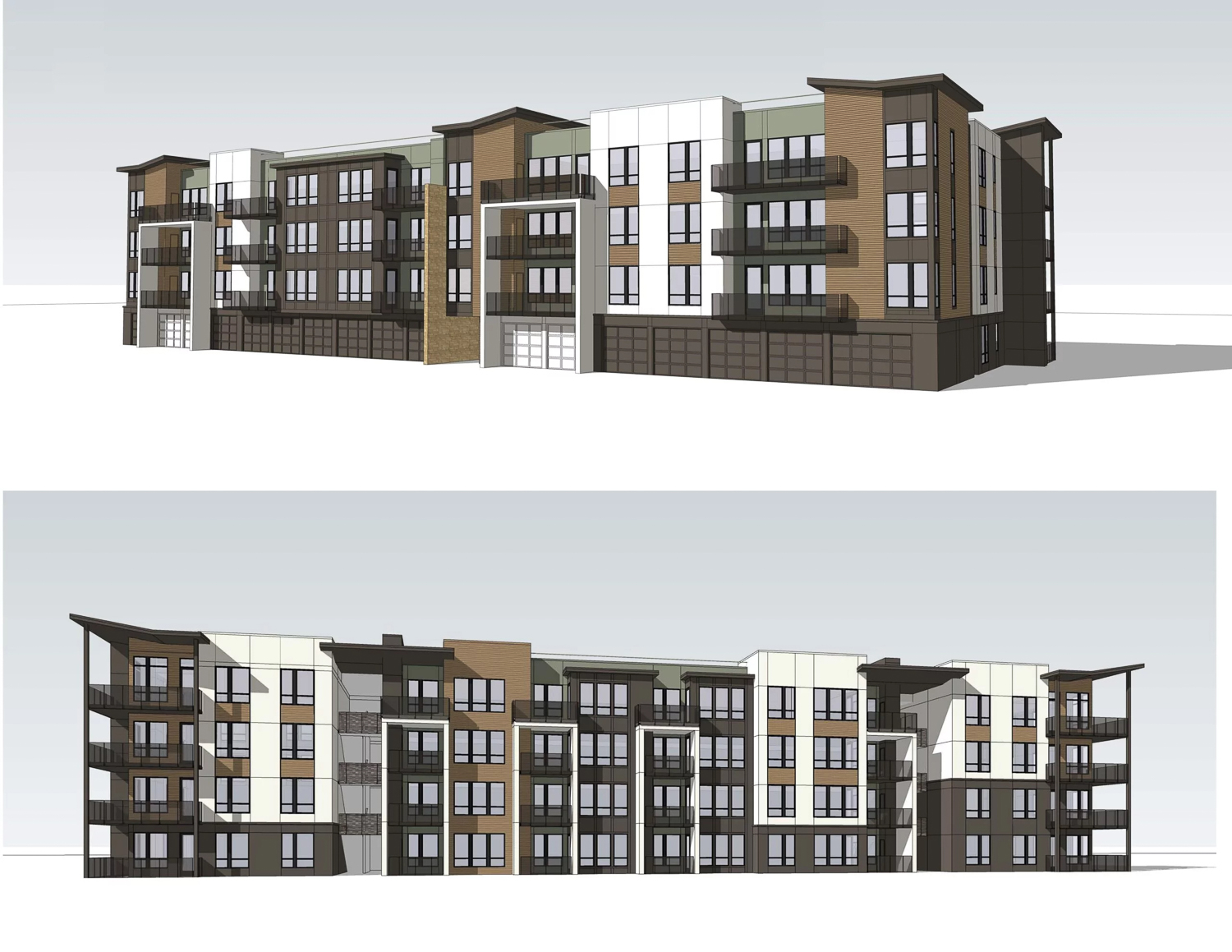
8203 Delta Shores Circle, rendering by Dahlin Group
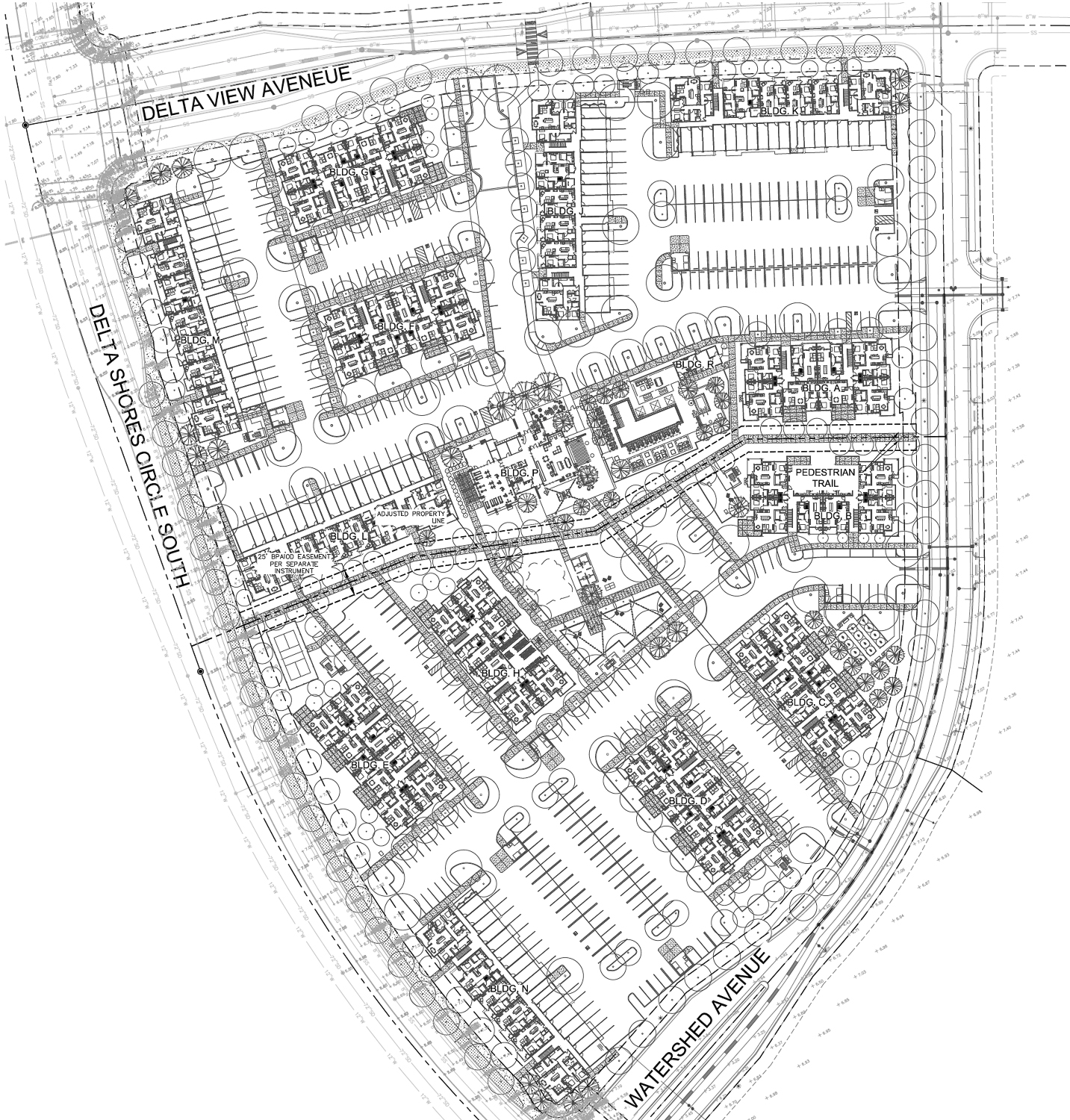
8203 Delta Shores Circle site plan, illustration by Dahlin Group
The recent pre-application will span parcels 7 and 8 of the Delta Shores master plan. The 12.7-acre plans will create 13 residential structures, an amenity building, a pool house, and several trash enclosures. Parking will be included for 502 cars across the large swath of surface parking.
Dahlin Group is the project architect. Illustrations show simple three or four-story apartments with articulated facades. Facade materials may include fiber cement, shingle roofing, stucco, vertical board siding, and wood panels. The complex will create 344 apartments across 429,770 square feet.
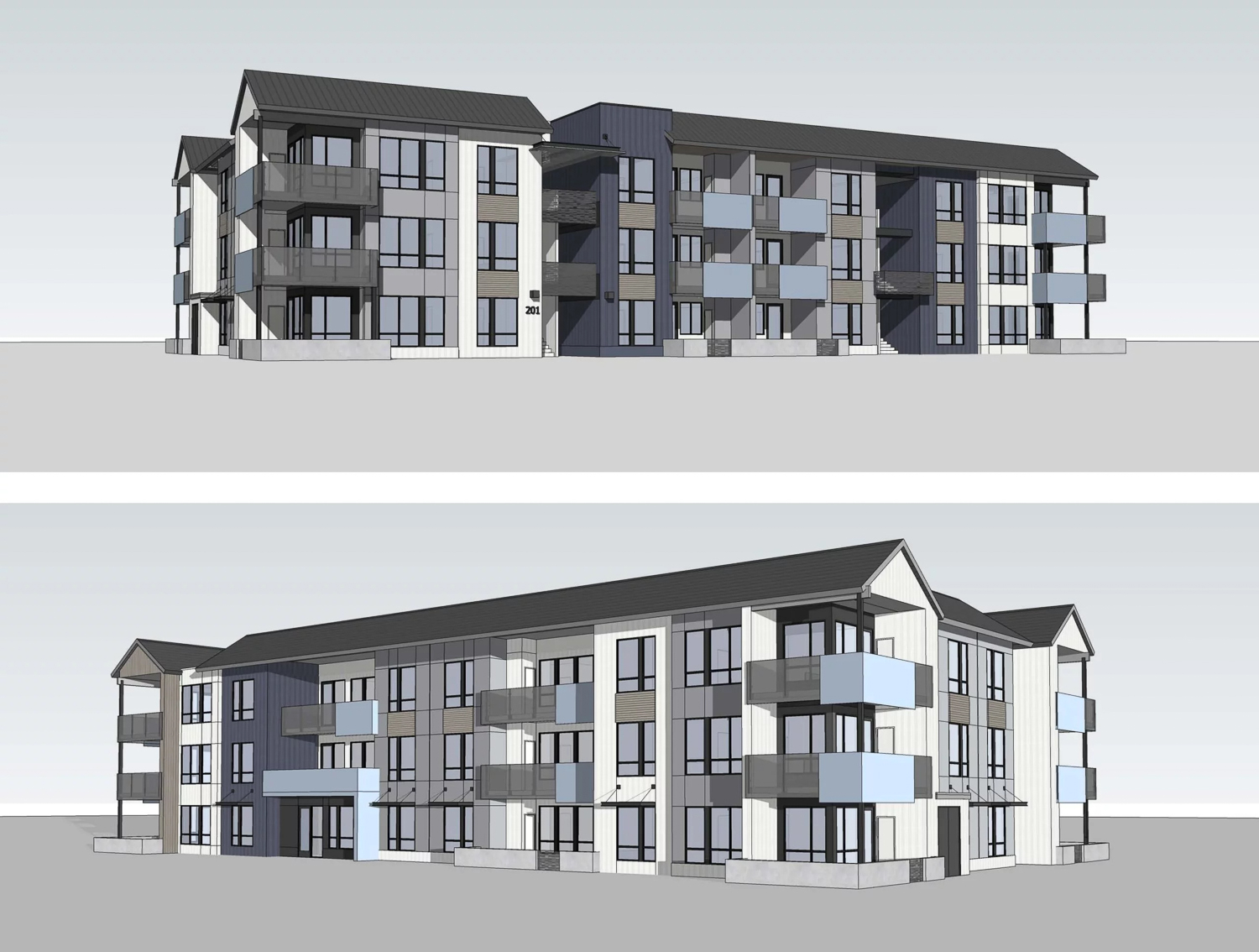
8203 Delta Shores Circle multi-plex structure, rendering by Dahlin Group
Along with 8203 Delta Shores, Russell Square is responsible for another 232 units at 8105 Delta Shores, equivalent to 576 units across both applications. Aerial renderings published by Russell Square show the housing rising across from the Delta Shores shopping center strip mall, occupied by a Walmart, a movie theater, and other retail tenants.
The project site is close to the census-designated town of Freeport along the Sacramento River.
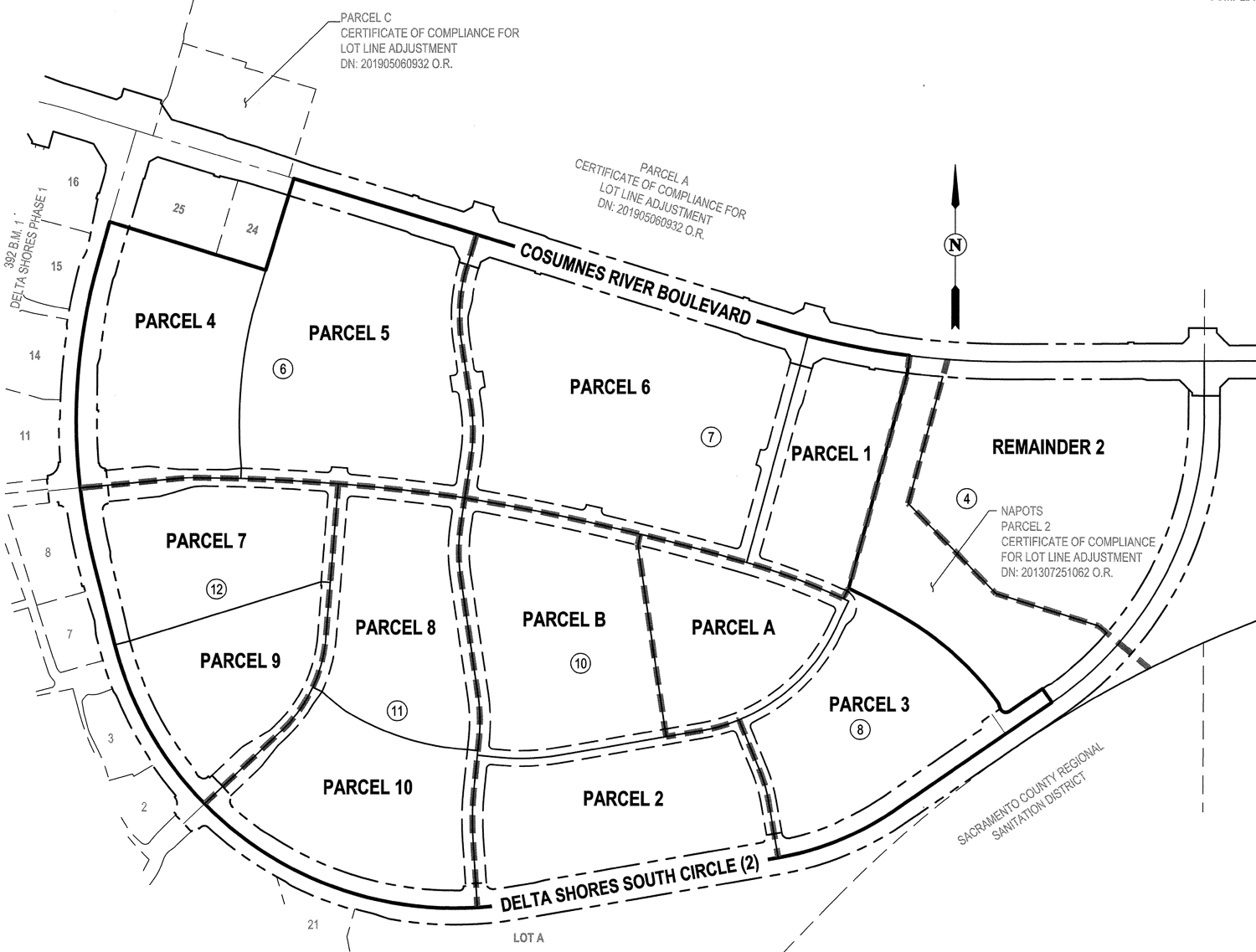
Delta Shores Circle masterplan, illustration by Dahlin Group
Construction is expected to cost around $150 million, a preliminary figure not inclusive of all development costs. The estimated timeline for construction has yet to be established.
Subscribe to YIMBY’s daily e-mail
Follow YIMBYgram for real-time photo updates
Like YIMBY on Facebook
Follow YIMBY’s Twitter for the latest in YIMBYnews

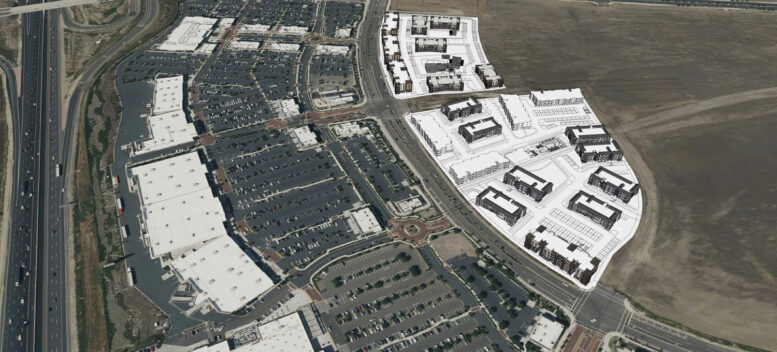




Cool! A chance to live near the collection of generic big box stores with giant parking lots surrounding the “units”
But no waterfront shore along the townhouses. No thanks.
I don’t know if it’s more Stalinist or Suburban Nightmare style.
More ugly boxes w windows.
I wouldn’t mind condos for sale but townhouses for rent does not appeal to me.
It could always be better, but this is the kind of project I expected in the “Delta Shores Circle”. It is a suburban development with suburban style “townhomes”/apartments with surface parking lots. Not a fan, but it adds more rentals to the Sacramento market. I am hoping to see more density and more pedestrian friendly, transit oriented projects at the Morrison Creek Station (light rail).Just glad to see any housing development happening around Delta Shores.
Agree with Matt. Ideally, more density by the Morrison Creek light rail station, including some affordable rental units, all buildings proactively climate-friendly by design (e.g., solar panels, heat pumps, …), strong bike/pedestrian trails infrastructure, a cafe etc. by light rail station. This could be designed to be a nice community setting.