New renderings have been revealed for a narrow six-story residential infill at 2142 22nd Street on Potrero Hill, San Francisco. The project will replace the single-family home with four apartments. Studio Banaa Architecture is the project applicant and owner.
The rendering by Studio Banaa shows the unique contemporary infill with large multi-level corner windows and a three-story bay window facing 22nd Street. The Kansas Street elevation divides two light grey thin brick massings with a section of two sawtooth bay windows clad with dark grey seam metal panels.
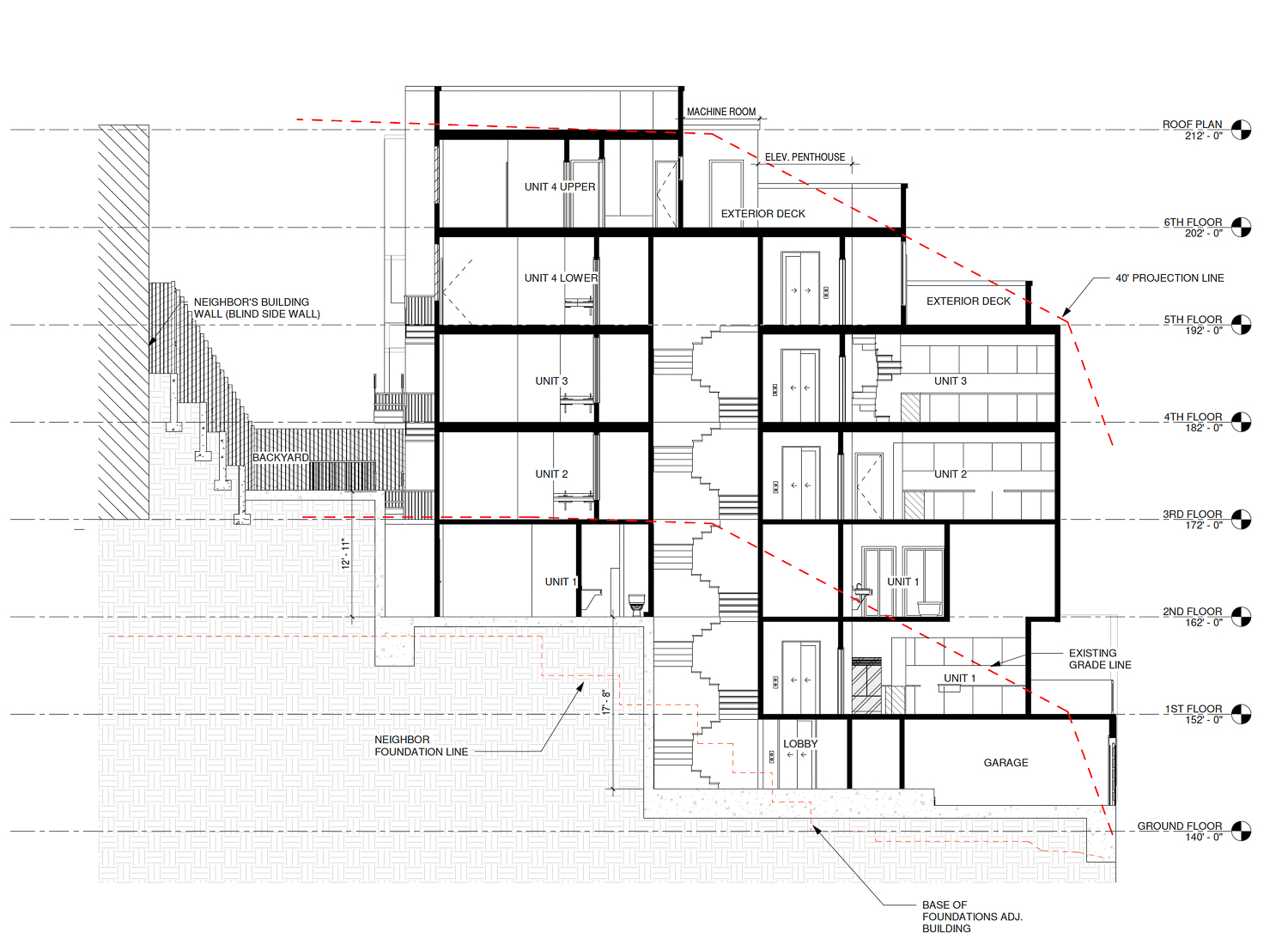
2142 22nd Street, cross-section by Studio Banaa
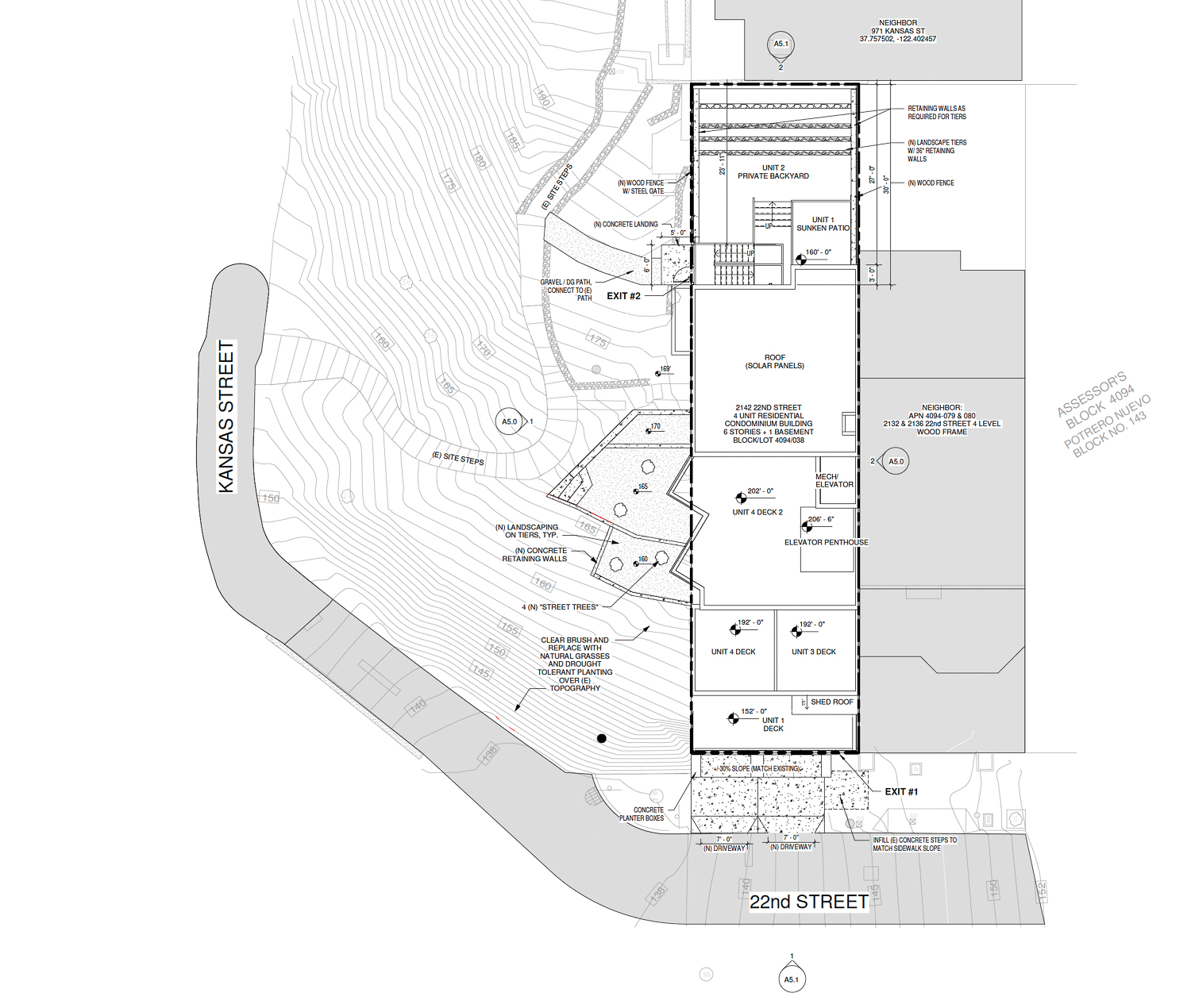
2142 22nd Street site map, illustration by Studio Banaa
The 60-foot-tall infill will be stepped with the landscape so each portion rises just four floors above the ground. Once complete, the structure will yield 8,560 square feet, with 6,200 square feet of habitable space above a four-car garage. Each unit will include some usable open space in the form of one patio, a backyard, and three decks.
The project’s historic review states that the Potrero Hill home was constructed in 1910, possibly by builder D. Dwyer. The structure likely underwent extensive facade renovations in 1948, cladding it with permastone. According to a historic resource review, the property is not the oldest in the neighborhood and has no historic connections to individuals or districts.
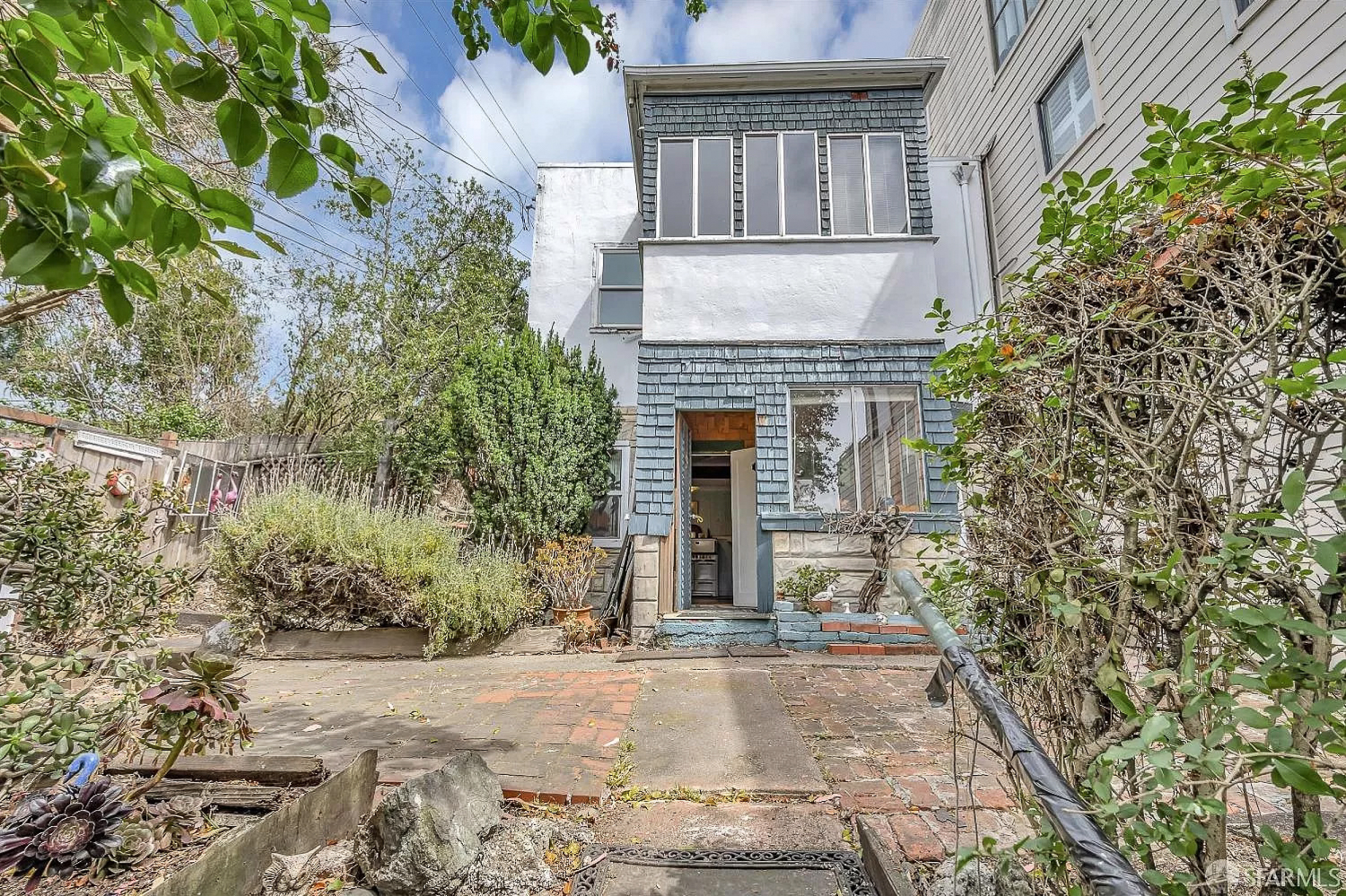
2142 22nd Street, image published by the project team, image by San Francisco MLS
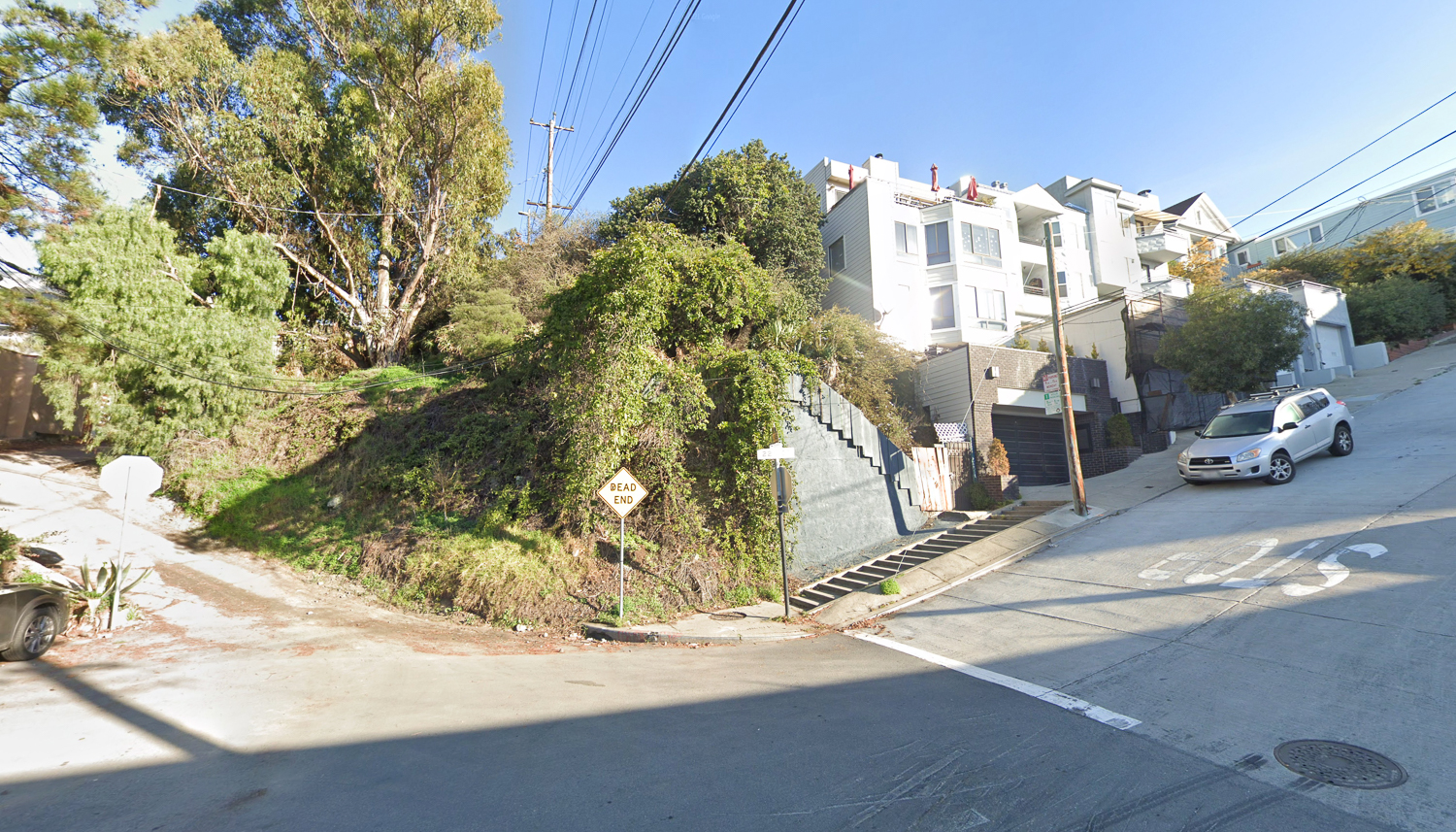
2142 22nd Street pedestrian view, image via Google Street View
The small 0.06-acre property is located at the corner of 22nd Street and Kansas Street, near Rhode Island Street. Due to the steep incline along Kansas Street, the street is divided into halves between 21st and 22nd Street.
The estimated cost and timeline for construction have yet to be established.
Subscribe to YIMBY’s daily e-mail
Follow YIMBYgram for real-time photo updates
Like YIMBY on Facebook
Follow YIMBY’s Twitter for the latest in YIMBYnews

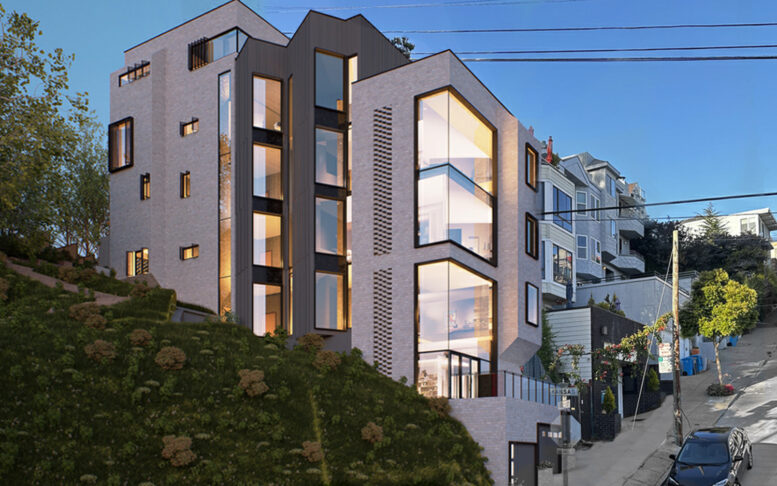




I tried to Google Earth the property unfortunately was difficult to get a full picture. It seems like the architect put a lot of thought into the project the rendering looks nice.
Interesting development, when available ,I’d like to have info about apartment areas and general timeline for the project.Thanks