New plans have been revealed for a mixed-use residential project proposed for development at 2655 The Alameda in Santa Clara. The project proposal includes the construction of a new four-story building offering spaces for multi-family housing and commercial uses.
Swenson Builder is the project applicant. KRP Architects (Kenneth Rodrigues & Partners) is responsible for the designs.
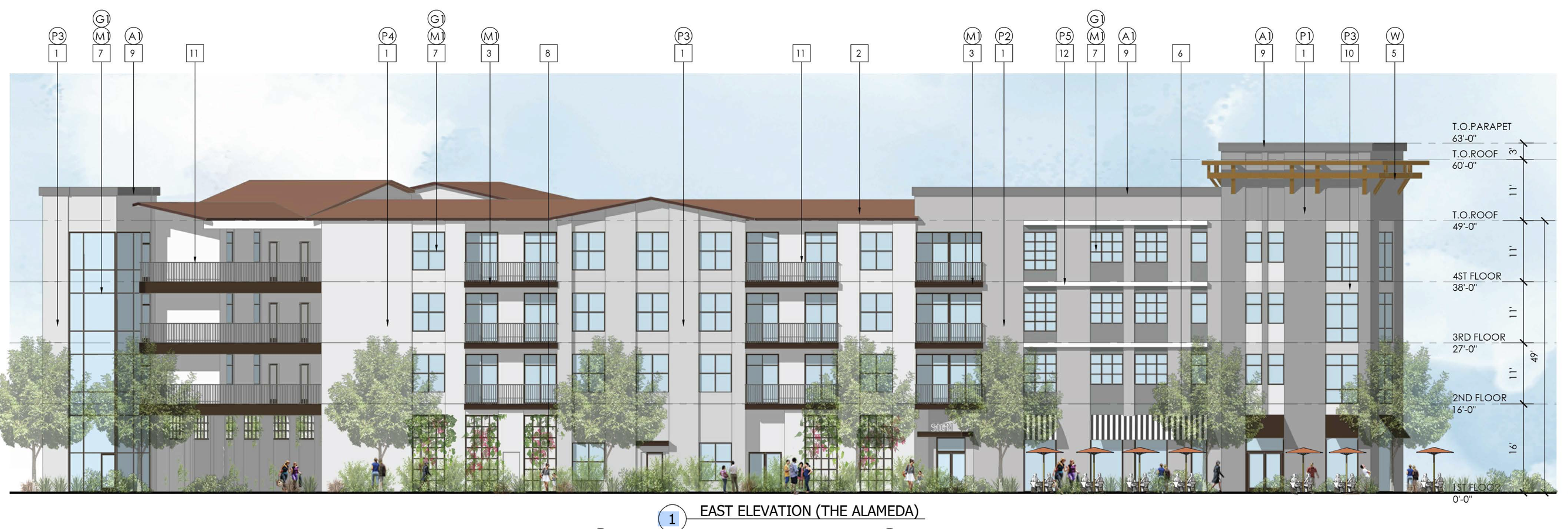
2655 The Alameda Elevation via KRP Architects
The project site is a vacant lot spanning an area of 0.4 acres. The scope of work includes the development of a new four-story building offering 34 multi-family residential units within three floors and commercial space on the ground floor. A single-level garage will also be added for parking. The proposed project provides 23 sub-grade parking stalls and 10 at-grade stalls for a total of 33 parking spaces and common open space for resident use on level 2 of the structure.
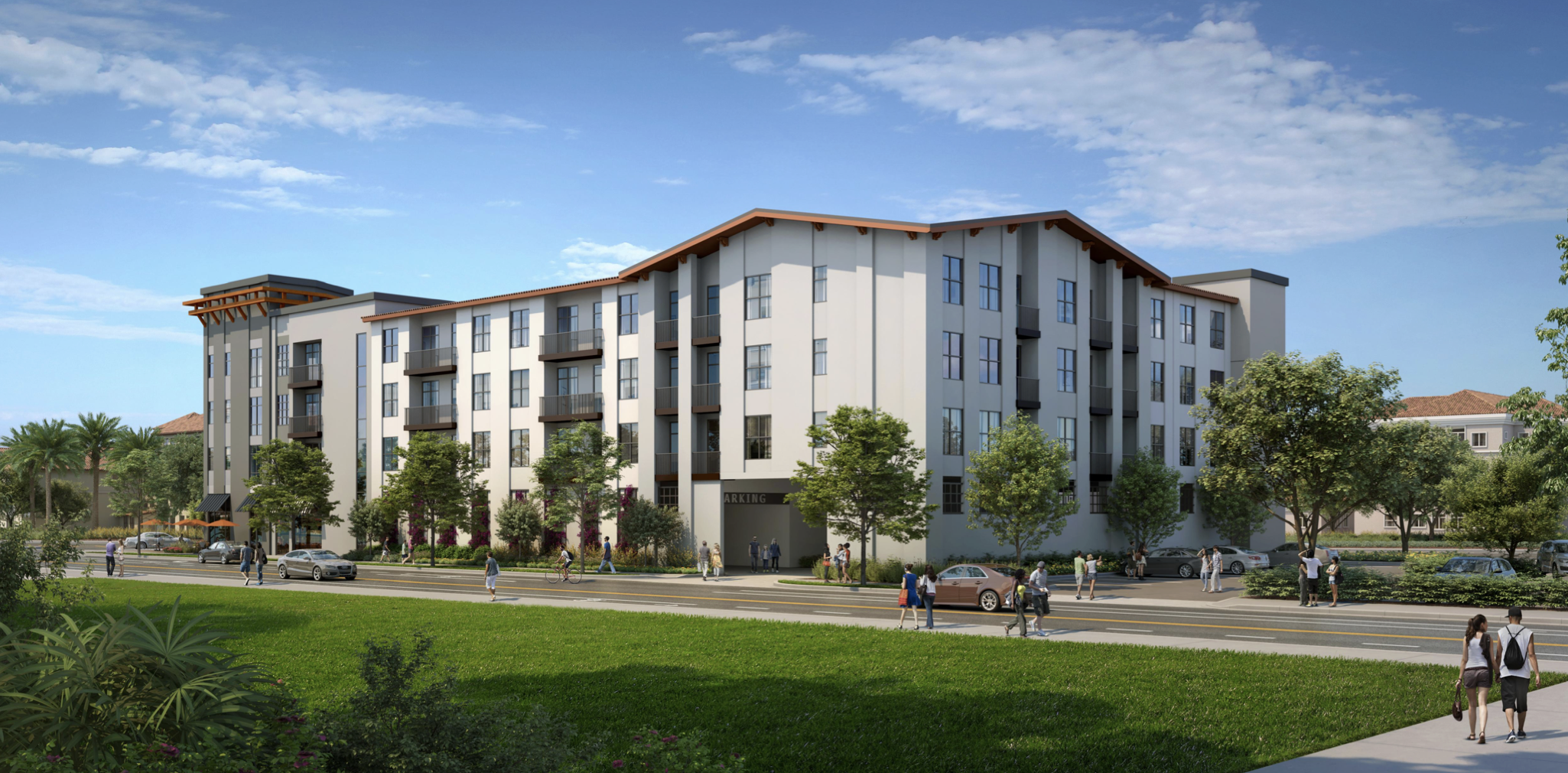
2655 The Alameda Facade via KRP Architects
Each residential floor will consist of one-bedroom, two-bedroom, and three-bedroom floor plans. The secure podium courtyard above the parking garage will serve as a private outdoor recreation space for tenants. Raised tree planters and seating areas will occupy the majority of the courtyard space that will be accessible by two stairways and an elevator.
The building will rise to a height of 63 feet. The exterior consists of plaster, grid windows, clay tile roofing, and iron balconies.
A project application was submitted and the project has been approved. The estimated construction timeline has not been revealed yet.
Subscribe to YIMBY’s daily e-mail
Follow YIMBYgram for real-time photo updates
Like YIMBY on Facebook
Follow YIMBY’s Twitter for the latest in YIMBYnews

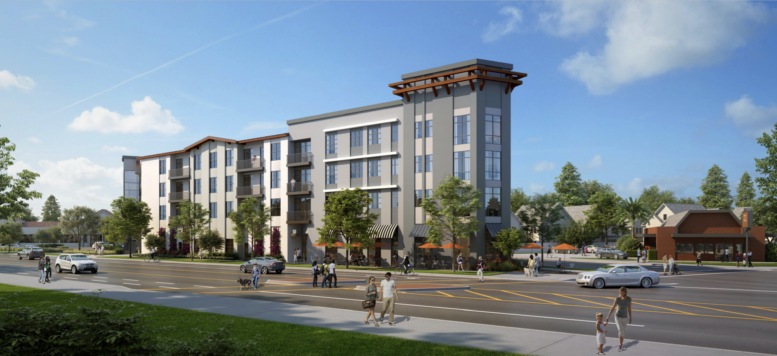
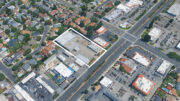
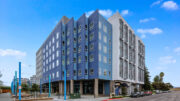
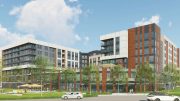
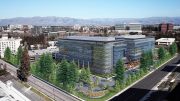
Nice. Across the street from Santa Clara University and infilling a vacant lot.
34 units, many of which might have multiple vehicles, but only 33 parking spots on site… Dumb!
That area is already really congested with cars on the street and people speeding down Park Ave. If there aren’t enough parking spaces for the new units, people will just continue to park along Park Ave. and into the adjacent neighborhoods. I’ve been nearly hit multiple times coming out of the Safeway parking lot and crossing the street while walking. Hope they include something to improve traffic flow and visibility, but doubt it. I really wish they would have put something else in that lot…