Construction has officially started for 2550 Irving Street, an affordable housing project in San Francisco’s Sunset District. The mid-rise complex aims to bring 90 units to the historically low-density neighborhood, close to the Sunset Super grocery store and a block from Golden Gate Park. The Tenderloin Neighborhood Development Corporation is responsible for the application.
In a public press release, TNDC COO and interim co-CEO Katie Lamont said, “The community under construction at 2550 Irving Street is a monumental step toward providing essential affordable housing for working families throughout San Francisco… We are grateful to our partners and the community for making this vision a reality.”
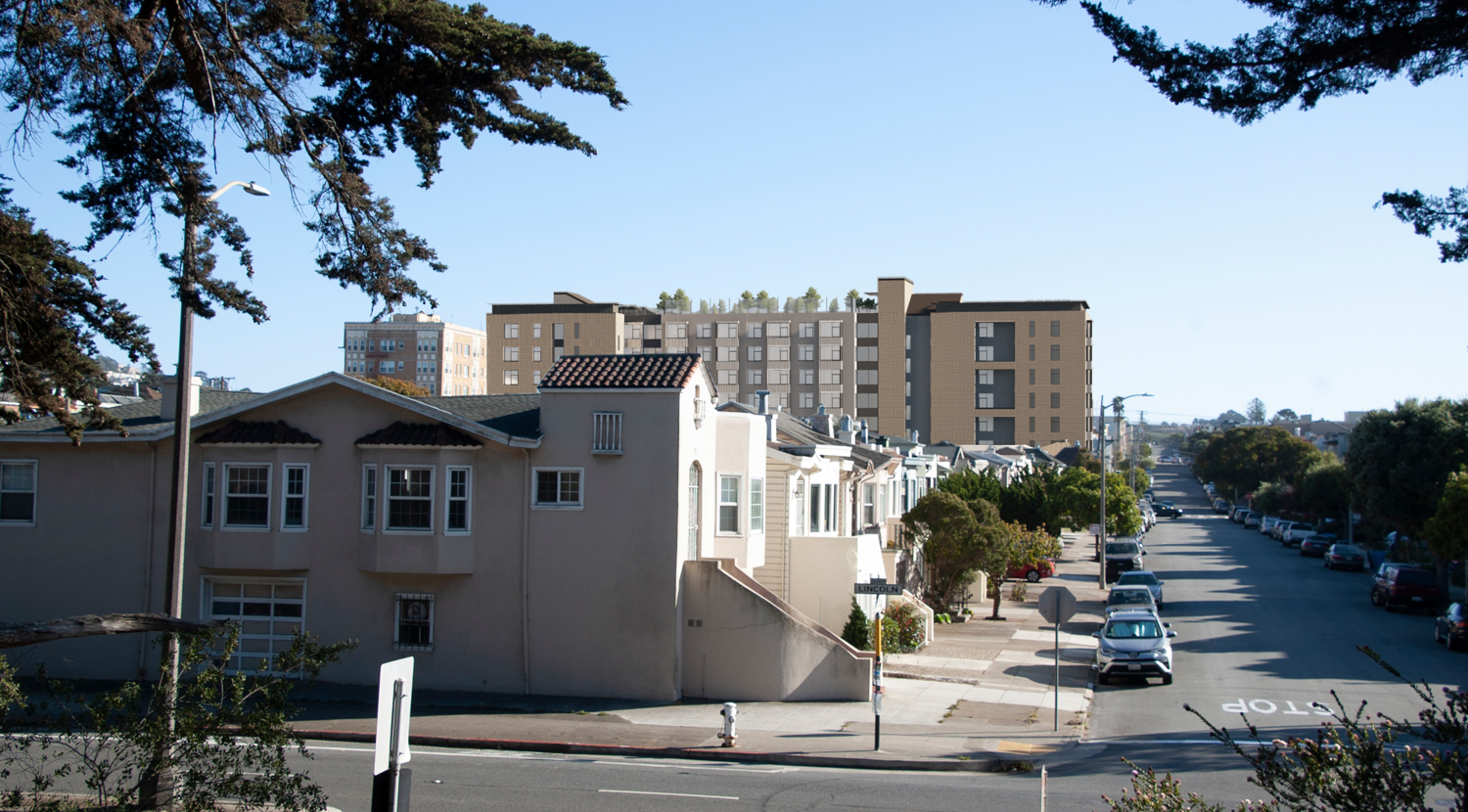
2550 Irving Street seen from Lincoln and 27th, rendering by Pyatok Architects
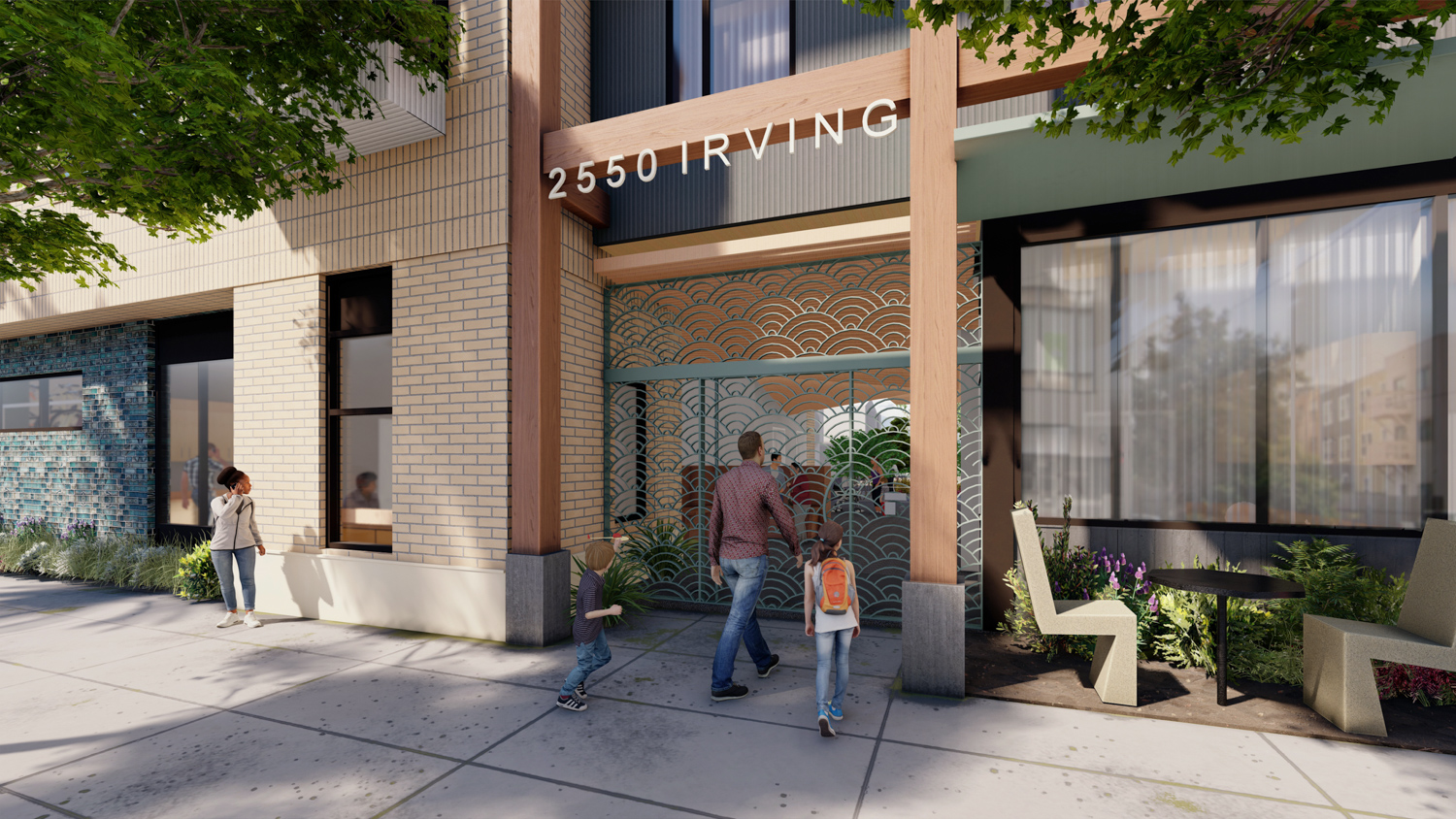
2550 Irving Street entry gate along Irving, rendering by Pyatok Architects
Once complete, the 78-foot tall structure will yield over 113,000 square feet with 102,520 square feet for residential use, 4,620 square feet for the 18-car garage with stackers, and 5,950 square feet for usable open space. Storage will also be included for 90 bicycles. The rooftop deck will give residents a stunning view over the neighborhood, Golden Gate Parks, and of the Marin Headlands.
The all-electric complex is acting as a pilot project for the International Living Future Institute to provide efficient energy and water use, including daylit corridors, solar panels, and space-efficient garage stackers.
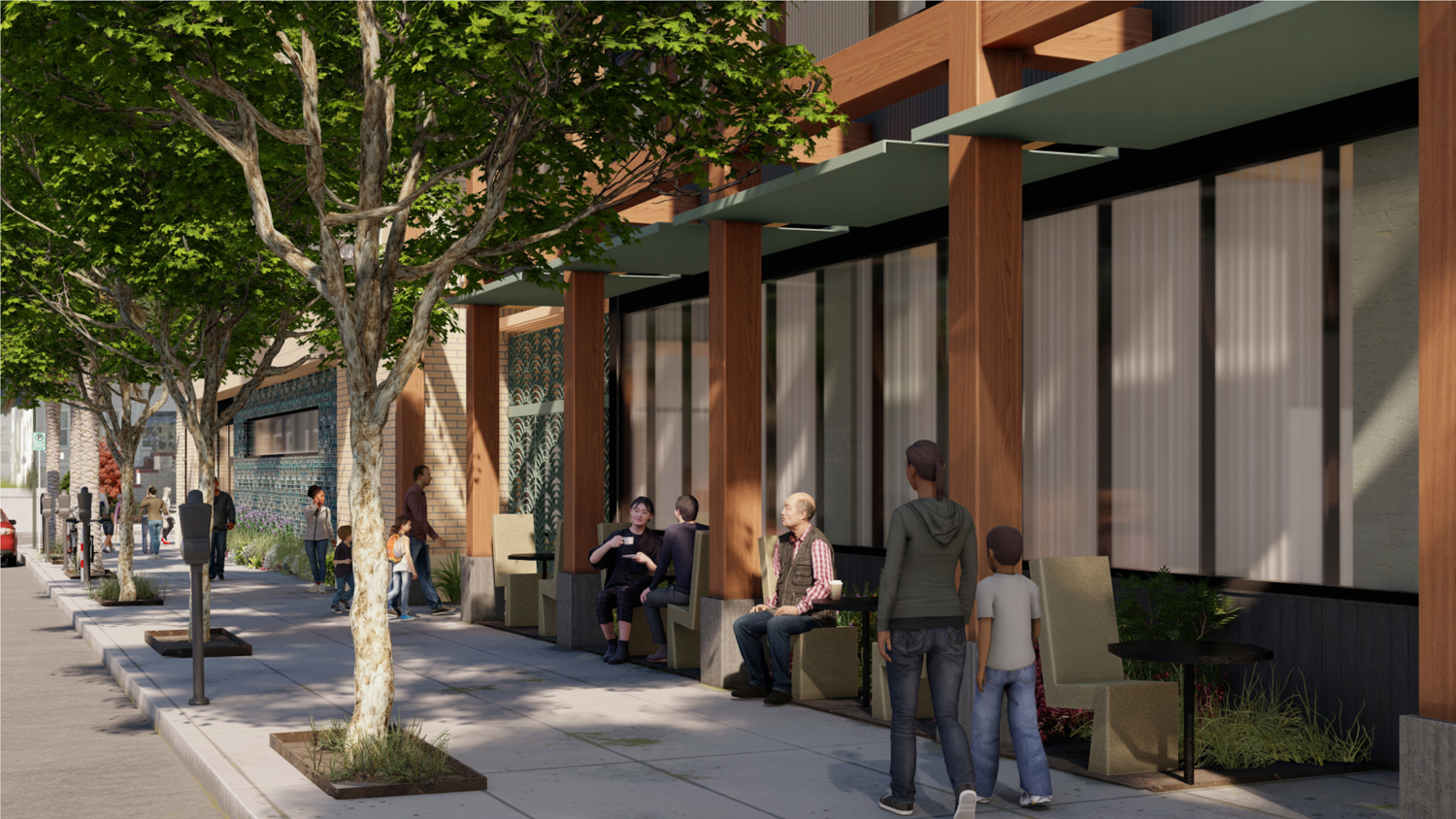
2550 Irving Street entry portal, rendering by Pyatok Architects
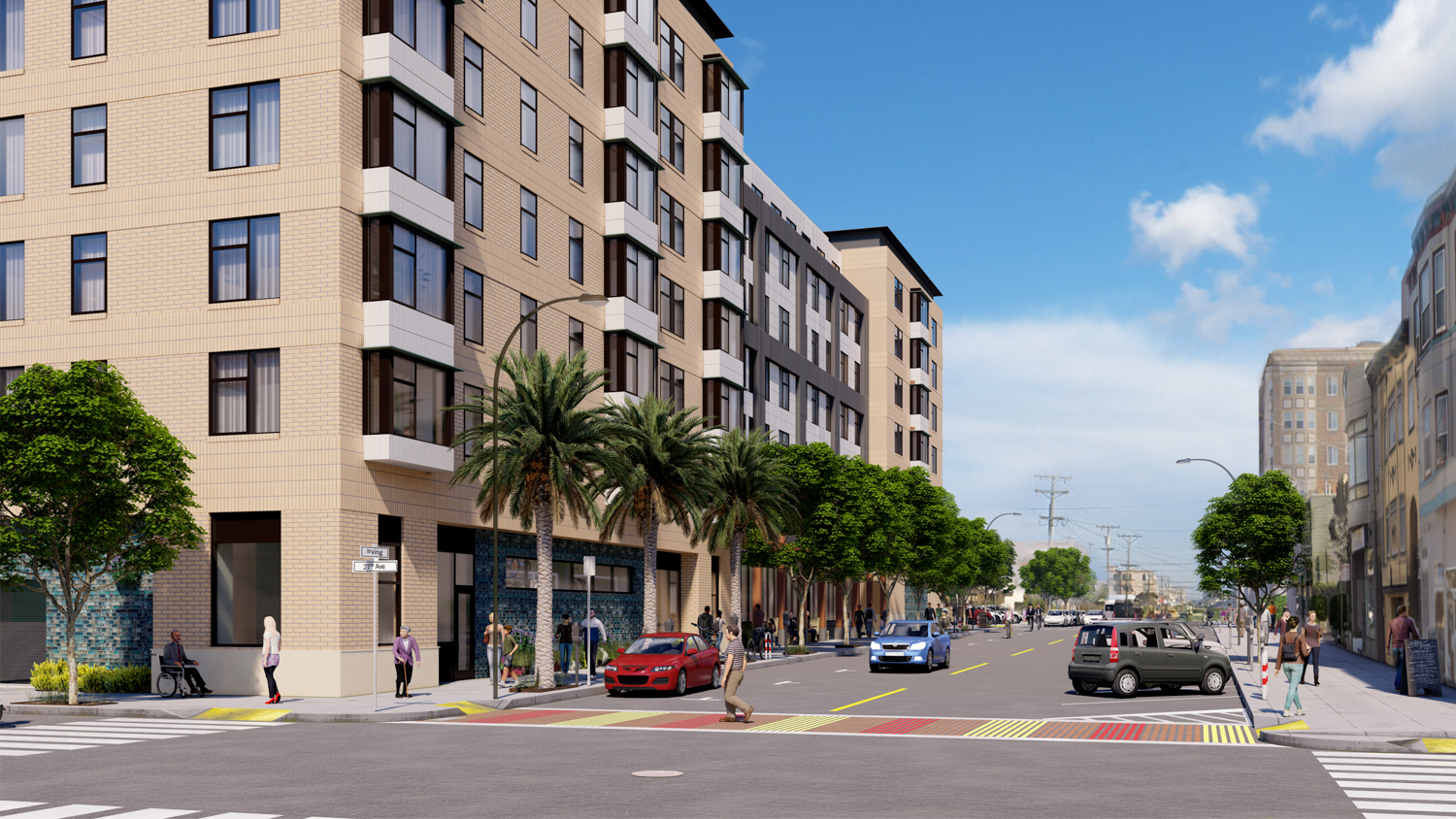
2550 Irving Street view from Irving and 27th Avenue, rendering by PYATOK
The apartment types will very with nine studios, 34 one-bedroom units, 23 two-bedroom units, and 24 three-bedroom units. Units will vary in price for households earning between 30% to 80% of the Area’s Median Income. Of the 90 homes, 22 will be subsidized for families exiting homelessness, and 15 will be subsidized for formerly homeless veterans.
Pyatok is the project architect. Illustrations show an innocuous contemporary podium-style complex with an articulated facade into three distinct massings overlooking Irving Street. Facade material will include sandstone-toned thin bricks, precast concrete, fiber cement panels, painted aluminum, and western red cedar timber. Decorate tiling is shown facing the sidewalk to add to the pedestrian experience.
The city first revealed plans for the new affordable housing in February 2021, followed up by the first permits filed in July 2021. New building permits were filed in May 2022 and reinstated in September last year. The project has survived three separate appeals, two filed in late 2022 and one filed in mid-2023.
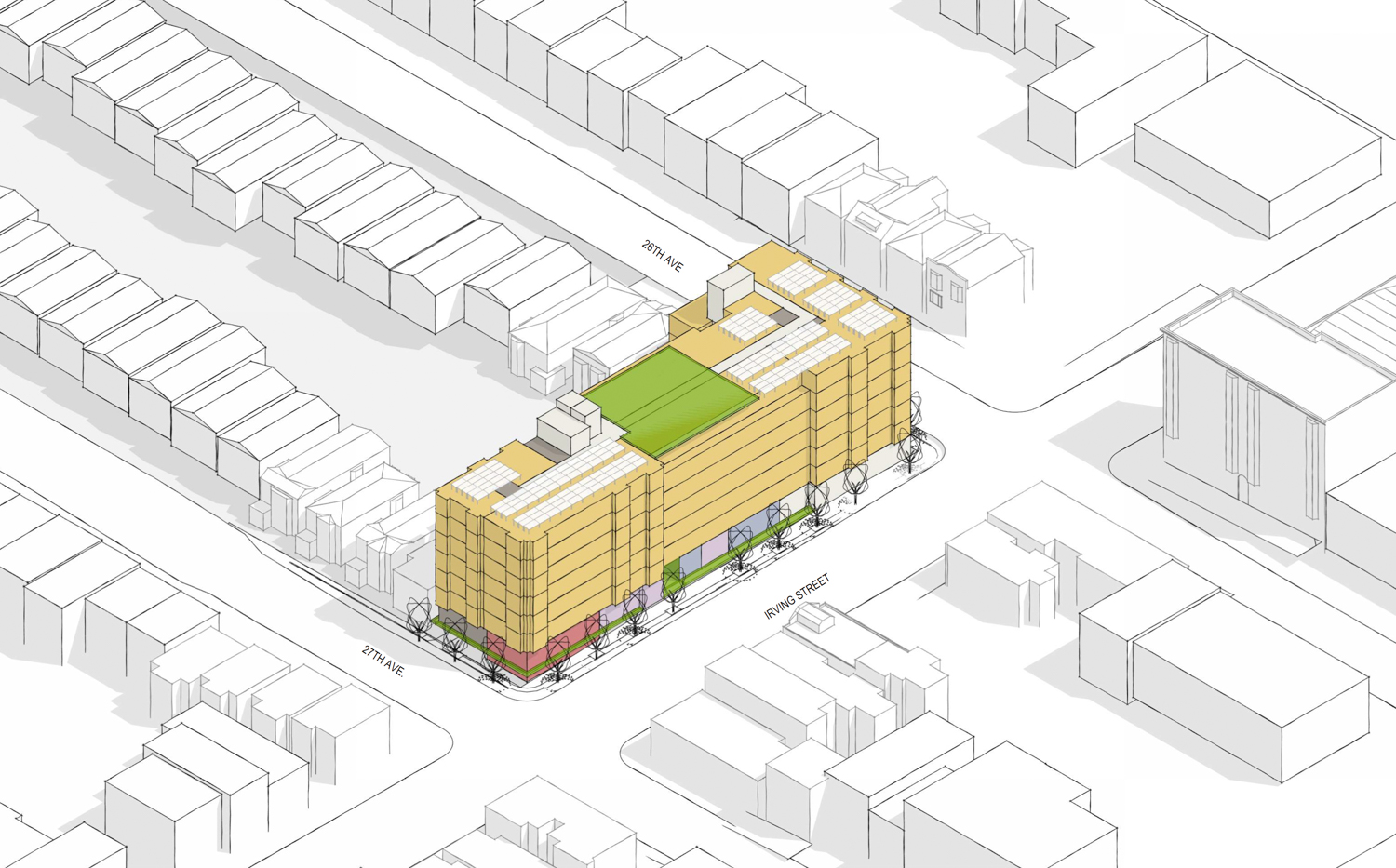
2550 Irving Street aerial axonometric, illustration by PYATOK
Demolition has already finished for the 1966-built San Francisco Police Credit Union. Construction is expected to cost at least $50 million, a figure not including all development expenses. According to the developer, the team aims to finish work by the winter of 2025, with leasing starting in the summer.
Subscribe to YIMBY’s daily e-mail
Follow YIMBYgram for real-time photo updates
Like YIMBY on Facebook
Follow YIMBY’s Twitter for the latest in YIMBYnews

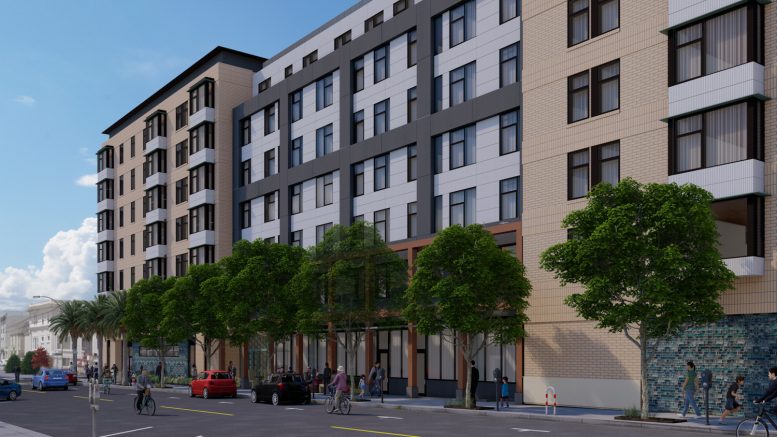




Directly across the street on Irving is a very large unused parking lot surrounded by chain link fencing. It separates two large apartment buildings. This would be an ideal space for another high rise apartment building.
I noticed this as well! I hope the infill gets done ☑️
The parking lot belongs to Sunset Supermarket and is being used during opening hours.
Move to NYC. You will never build “high rises” in the Sunset, because it’s stupid.
What were you saying Mac? Something about “no high rises because it’s stupid?”. Looks like the jokes on you buddy haha
This is amazing. There a hundreds of viable lots in the Sunset between surface parking lots or single story commercial buildings that could be easily demolished and replaced by 6 story buildings. The Sunset will always be a lower density part of the city but this is progress.
“Progress” of turning the inner sunset into the Tenderloin… if you call that progress, you’re sick.
The Tenderloin is the BEST neighborhood of the city! I love the diversity there, SF needs more of this.
Another Gavin Newsom and Scott Weiner follies , horrible design architecturally and the only people to bennafit are the developers!
I guess you already know that you’re forgetting to mention the 90+ people who need a relatively affordable place to live are the ones really benefitting.
Calling this “relatively affordable” is the actual lie.
How is this a “folly”??? Sounds like this project will help house a lot of people who need it…
“Units will vary in price for households earning between 30% to 80% of the Area’s Median Income. Of the 90 homes, 22 will be subsidized for families exiting homelessness, and 15 will be subsidized for formerly homeless veterans.”
“the only people to bennafit are the developers!”
And not the people actually living in the homes? Lol
I guess people don’t realize that the property used to be a morgue and funeral home prior to it being a credit union. Would not ever live there… No thanks!
The bldg’s architecture like others in SF have no character & so it clashes with the Sunset neighborhood. There are tall bldgs in the Sunset with character that would have been used by the architect of this bldg. Instead this represents the continuation of the “Manhattenization of San Francisco.” Also I wonder to what extent Sunset residents, who struggle with high cost rents, will benefit from this.
Yes it’s nothing more than a housing project!
Oh no! Not housing!
Scott Wiener would like the contents of your wallets, developer parasites.
Ugly Santa Clara condos.
This construction is the worst. They start hammering at 7am and the whole house shakes from drilling. They completely blocked out the sun for the neighboring houses. Foundation ruined. Not enough parking to fit these residents, as the streets are already a challenge to fit people who are already there. This project is a menace and a horrible effort to pack people into one spot for the sake of housing. 8 stories?! Everything around there is 3 at max
Who cares about the “height” or “character” — the scandal is this is subsidized housing that will lower quality of life and property values — when they could be building beautiful market-rate housing that will bring in money and increase values. Creeping slummery.