New illustrations have been published for the three-story infill at 3500 Broadway in North Oak Park, Sacramento. The plan is to build 24 homes above retail on the corner lot, close to several other shops and apartments. Vrilakas Groen Architects is responsible for the design.
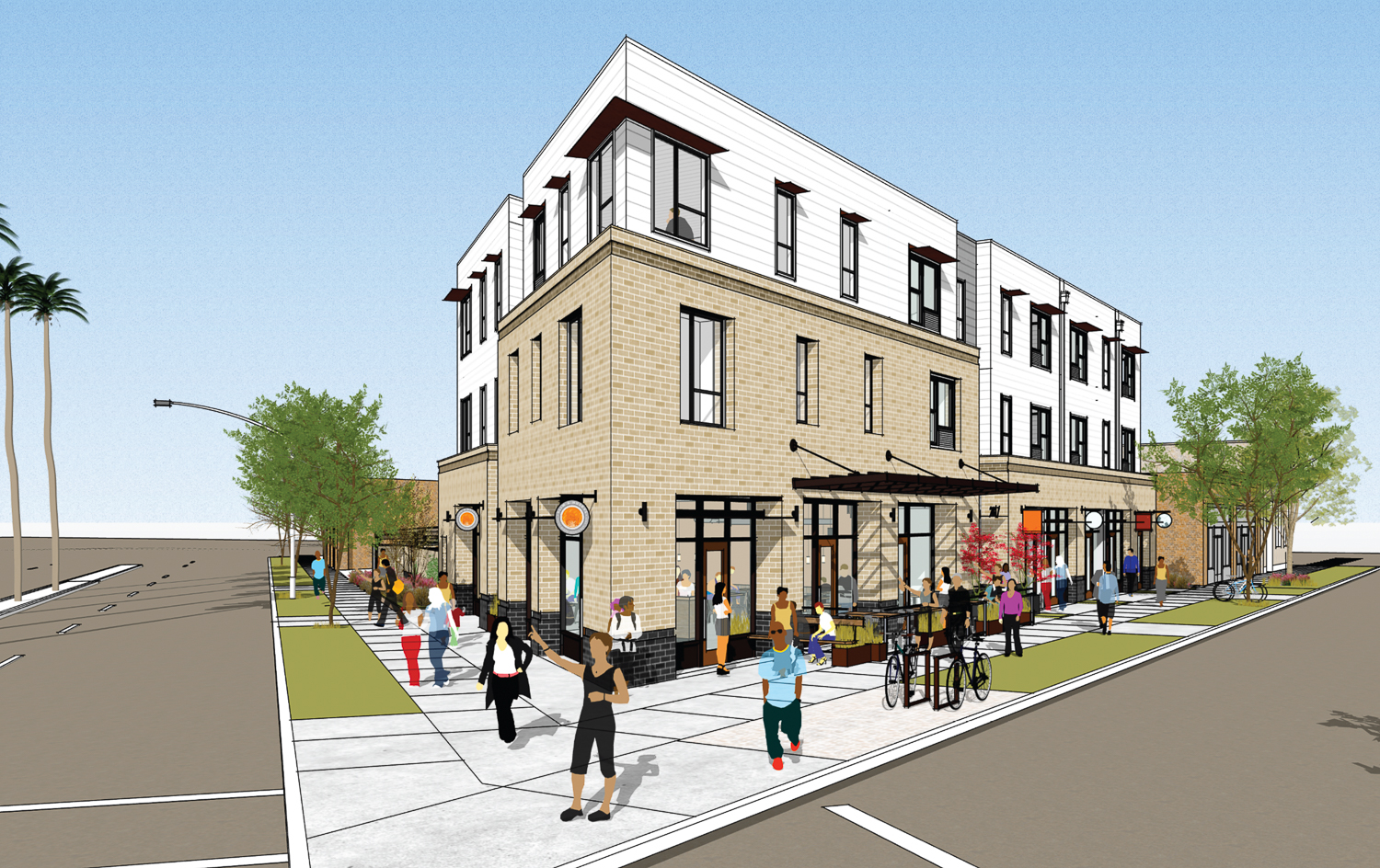
3500 Broadway pedestrian view, rendering by Vrilakas Groen Architects
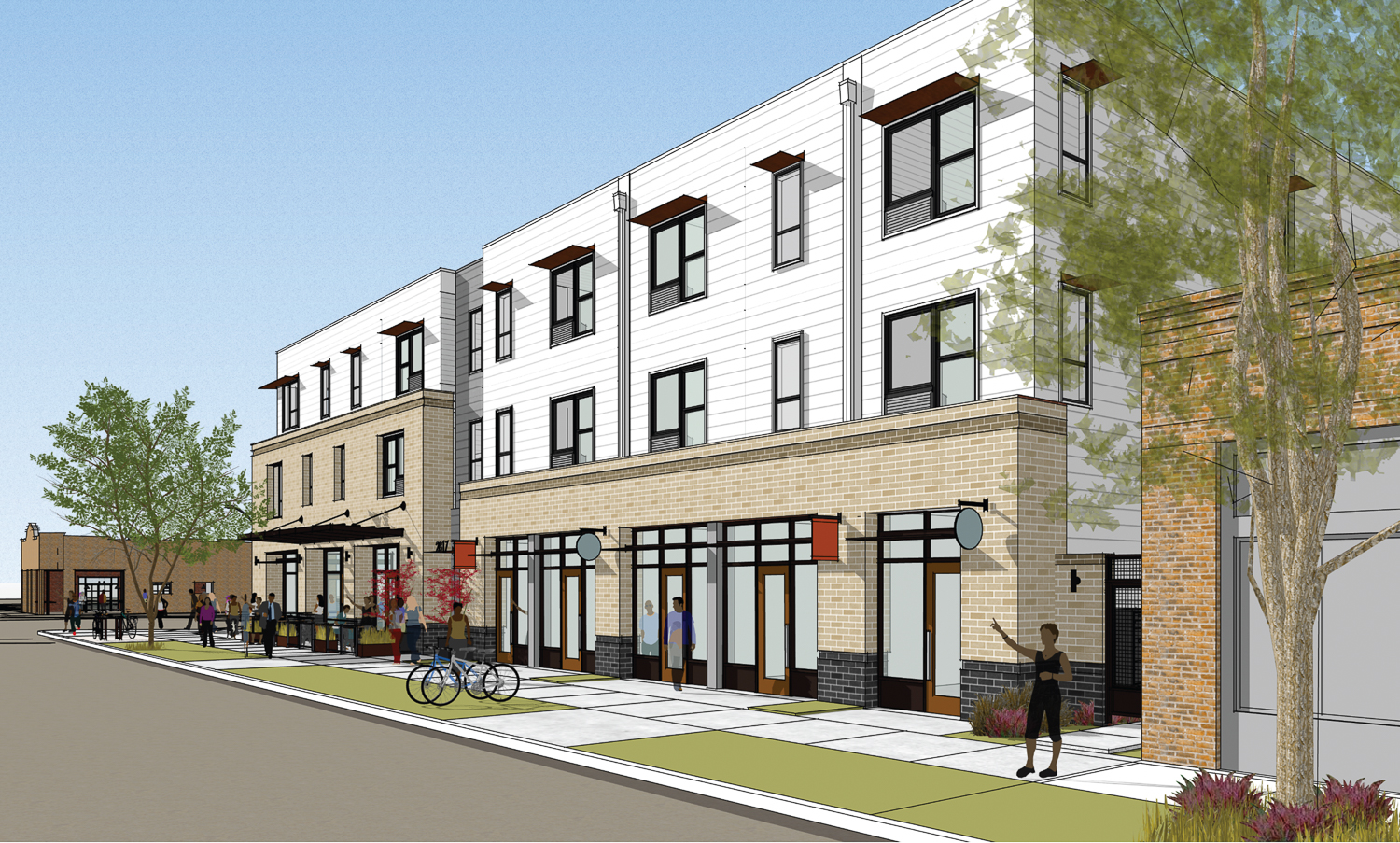
3500 Broadway retail line facing 35th Street, rendering by Vrilakas Groen Architects
The 40-foot tall structure will yield around 16,440 square feet, with 10,900 square feet for housing and 3,240 square feet for retail. The ground-level retail will include a large retail space at the corner of Broadway and 35th Street. Five smaller retail spaces will be added facing 35th Street. For residents, a shared courtyard includes four units with private stoops. Floors two and three will each have ten apartments connected by the inner hallway.
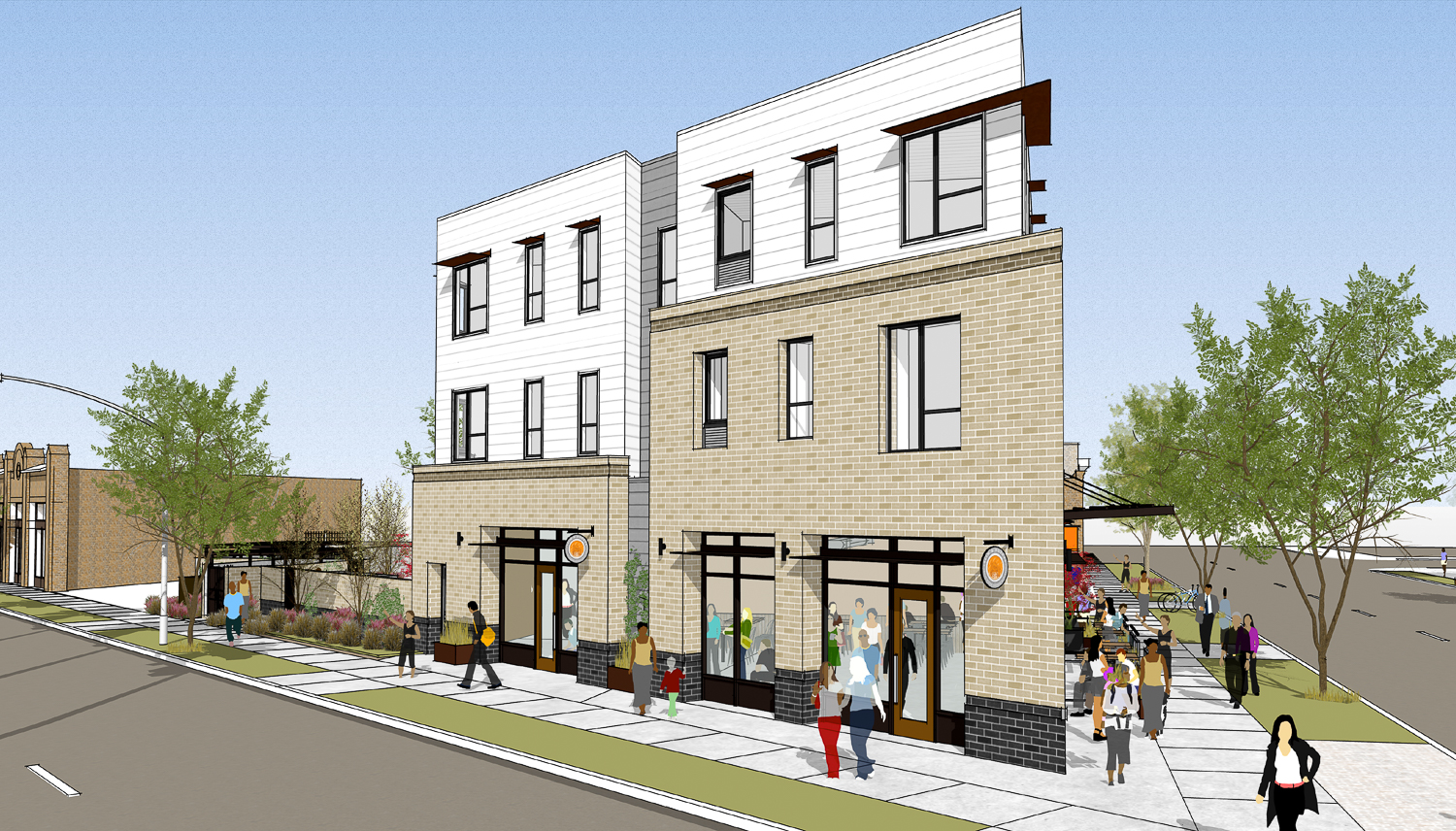
3500 Broadway corner view, rendering by Vrilakas Groen Architects
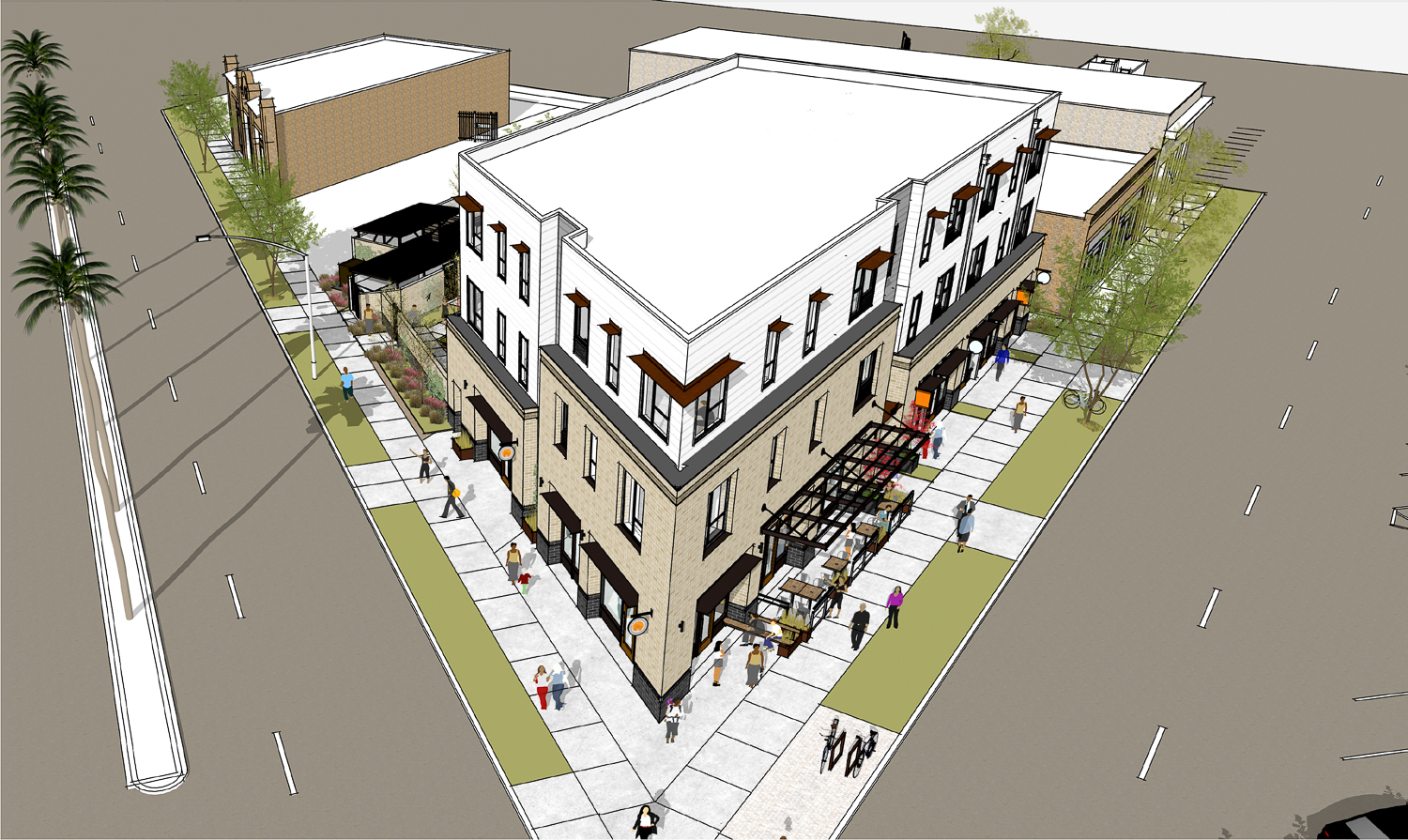
3500 Broadway aerial view, rendering by Vrilakas Groen Architects
The new design from Vrilakas Groen Architects raises the brick-veneer foundation to add prominence to the corner angle overlooking Broadway and 35th Street. Beyond that, the complex will remain roughly identical with the sandstone-brick veneer and horizontal cement board siding. A roughly three-foot wall of dark grey blend bricks visually establishes the solid foundation.
The 0.28-acre parcel is located at the corner of Broadway and 35th Street, across from Diagon Alley. Demolition will be required for the surface parking and single commercial structure used by Plant Foundry Nursery Garden Center. The project is close to the three-story infill covered by YIMBY recently at 3560 3rd Avenue.
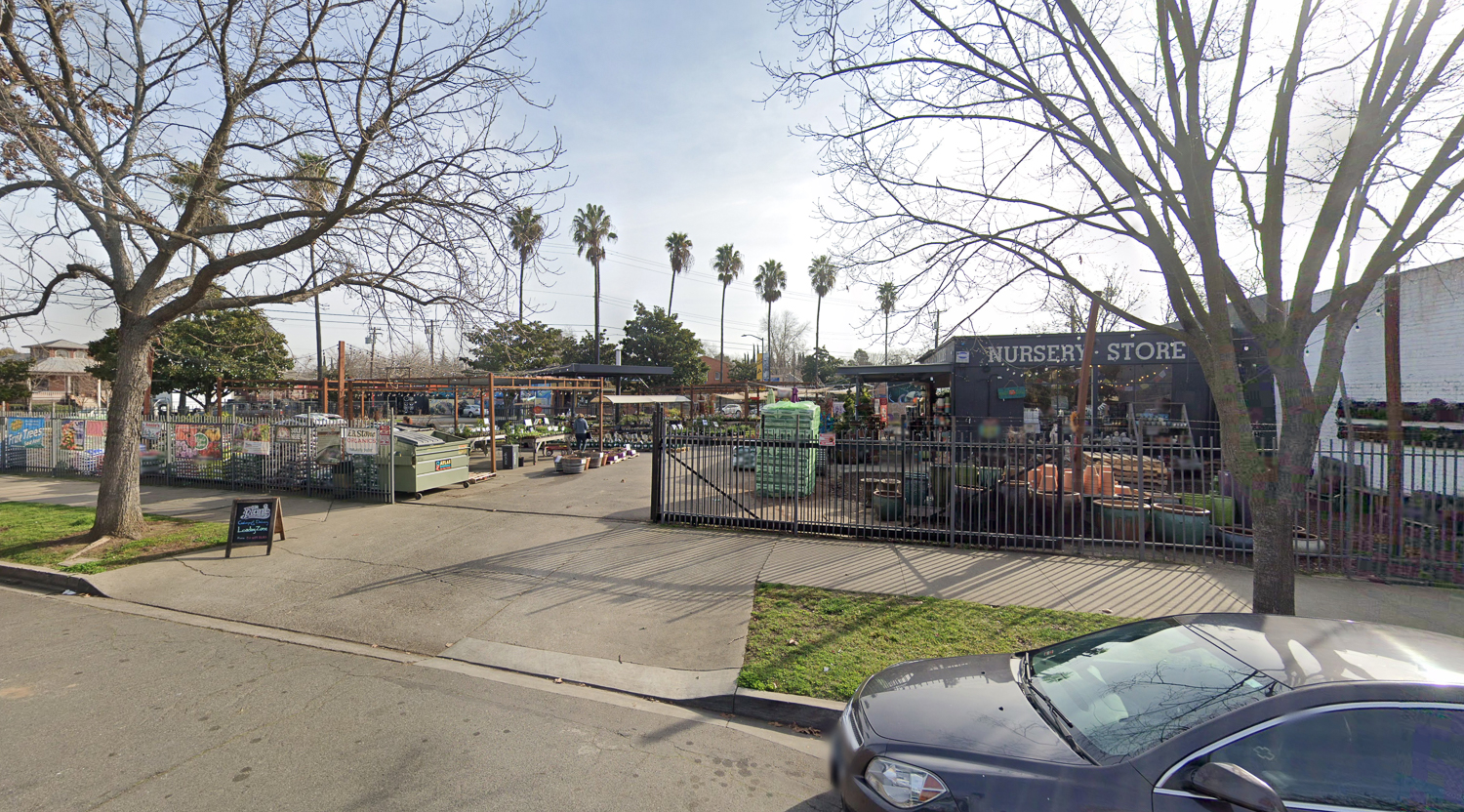
3500 Broadway, image by Google Street View
Ron Vrilakas of Vrilakas Architects is listed as the property owner. The estimated cost and timeline for construction have yet to be published.
Subscribe to YIMBY’s daily e-mail
Follow YIMBYgram for real-time photo updates
Like YIMBY on Facebook
Follow YIMBY’s Twitter for the latest in YIMBYnews

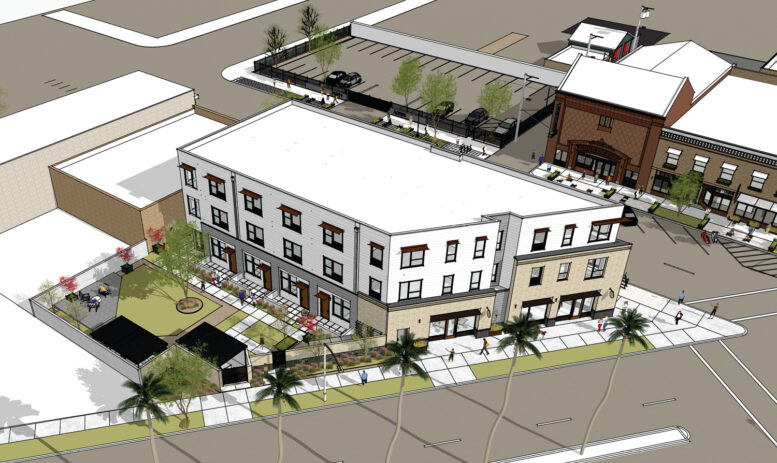




awww.I love Plant Foundry.
Yeah, I’m all for housing (obviously) but Plant Foundry is legit
Plant Foundry is the only non-big-box option in midtown/Oak Park/Land Park, and has a great selection of native plants (unlike the big box stores). The city should (ahem) gently encourage the developer to help Plant Foundry find a new location or even maybe offer up some city-owned land.
Plants soften every hardscape. They clean the air. Plant Foundry is the only reason I visit that part of town. I’m really sad to see them getting pushed out. They are constantly advertising local businesses for that area- trying to improve the entire neighborhood. I’m disappointed by this.
Plant Foundry is such a wonderful place!
It is my go to nursery and gift shop. It has raised the vibe of the whole neighborhood
Awwww man! We need housing but there are plenty of empty lots. Why kick out an established business? SMH
I agree with Dylan’s comment. I shop there all the time and most specifically for CA native plants.
This is so heartbreakingly short sighted for the neighborhood, and obviously an opportunity for the developers to cash in. Plant Foundry was one of the first businesses to open in this section of Oak Park, and create an inviting, inclusive atmosphere. There are no affordable housing units available and no parking- this is going to stress the neighborhood and surrounding shops, on top of losing some incredible businesses.
development has already raised rents in the area. this does nothing for the neighborhood feeling and history except drive people out.
I’m generally here for infill and housing, but this one doesn’t make sense to me. The property is already occupied by a local, woman-owned, small business that is beloved by the community and provides truly unique nursery items that can’t be found closer than the Bay Area. That business did the hard work of transforming an old tire shop intona beautiful green space. The Plant Foundry is a major draw that helps bring in customers to the surrounding restaurants as well.
Moreover, the neighborhood still has many vacant lots and buildings that drag down their surroundings and would be great sites for a development project like this one. I hope the developer moves to make the Plant Foundry more permanent and chooses to build up nearby but not at this lot.
Finally, I like the idea of promoting modes of travel besides automobiles, but realistically this project will need parking and isn’t providing any. It isn’t close enough to a light rail stop to escape parking minimums for transit oriented development and I genuinely have no idea where residents will park. It’s difficult to imagine residents who will be able to afford to live here who will be content to depend on the bus to get Downtown.
This is too bad. Plant foundry was part of what made the triangle district unique.
We are a nursery in Red Bluff and travel to Plant foundry because it’s a hidden gem of Extreme value to the community .
Very sad as we live in Tallac Village & Plant Foundry is our go-to nursery & gift shop. Even through COVID rough times, Plant Foundry’s establishment managed to pull through. Oak Park triangle is greener because of Plant Foundry.
There’s NO parking already. Where do they expect the tenants to park? And with less available parking, where will the customers for the other existing businesses park?
I have no issues with cool housing projects, but realistically this is a bad spot for this apartment building.
It’s going to be a clusterf#ck.