New plans have been revealed for a 15-story mixed-use infill at 5295 College Avenue in Rockridge, Oakland. The project aims to replace three commercial structures with 88 homes, offices, retail, and usable open space. Allen Construction Expediters is listed as the property owner and applicant.
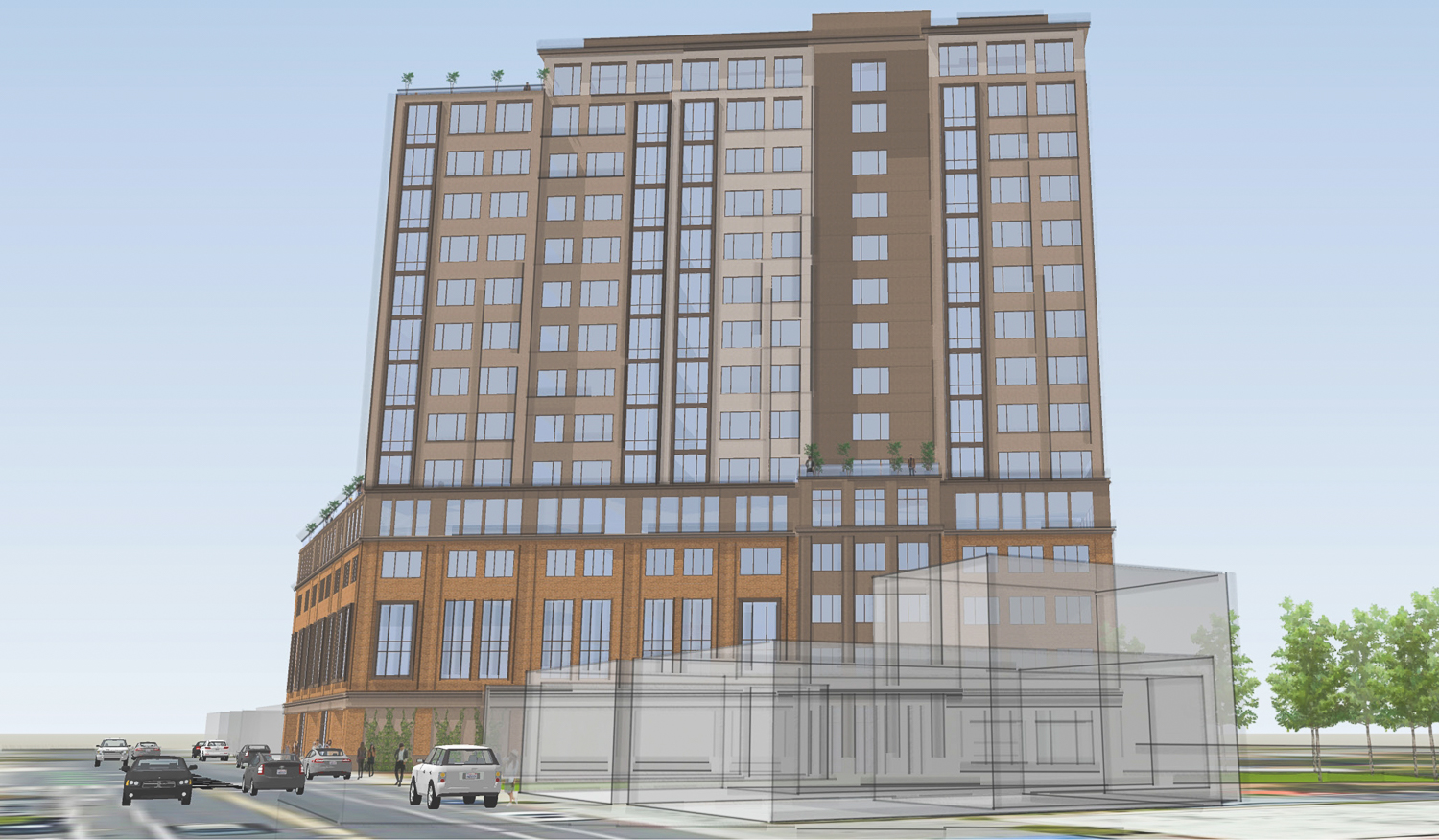
5295 College Avenue pedestrian view, rendering by JRDV, edited by YIMBY for clarity
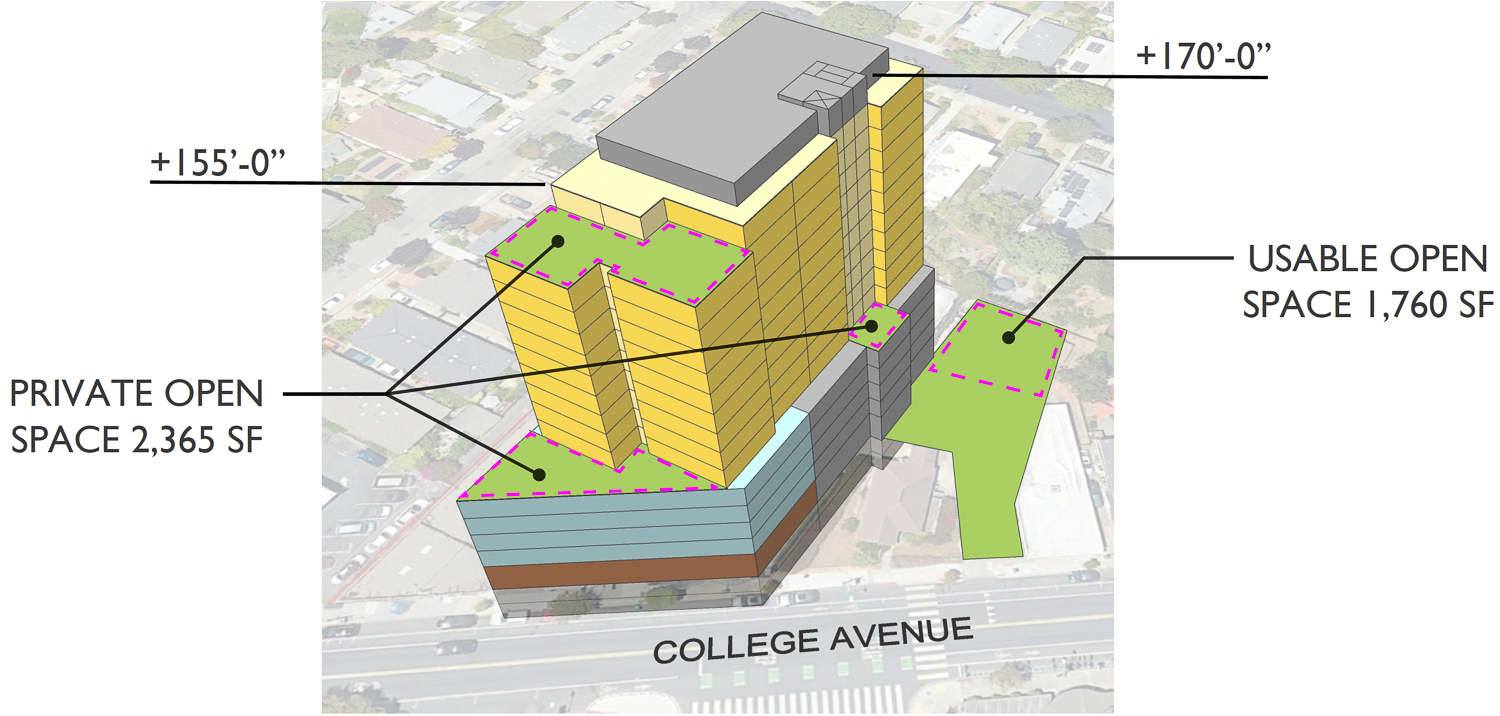
5295 College Avenue massing, illustration by JRDV
The 170-foot-tall structure will yield roughly 239,000 square feet, with 116,440 square feet for housing, 6,600 square feet for retail, 36,450 square feet for commercial space, and a whopping 28,400 square feet for multi-level bicycle storage. The complex will rise 15 floors above ground with two basement floors. For office employees, the commercial lobby will face directly to College Avenue. The residential lobby will be accessible through a landscaped courtyard accessible between 5315 and 5321 College Avenue. Parking will be included for 125 bicycles.
Apartment sizes will vary, with 50 two-bedrooms and 38 three-bedrooms. At least 18 units will be designated as affordable, with 11 units for low-income households and seven units for moderate-income households. The developer is using the State Density Bonus program with Assembly Bill 1287 to achieve a 100% bonus. The application requests waivers for building height limits, exposure, bulk control, and setbacks.
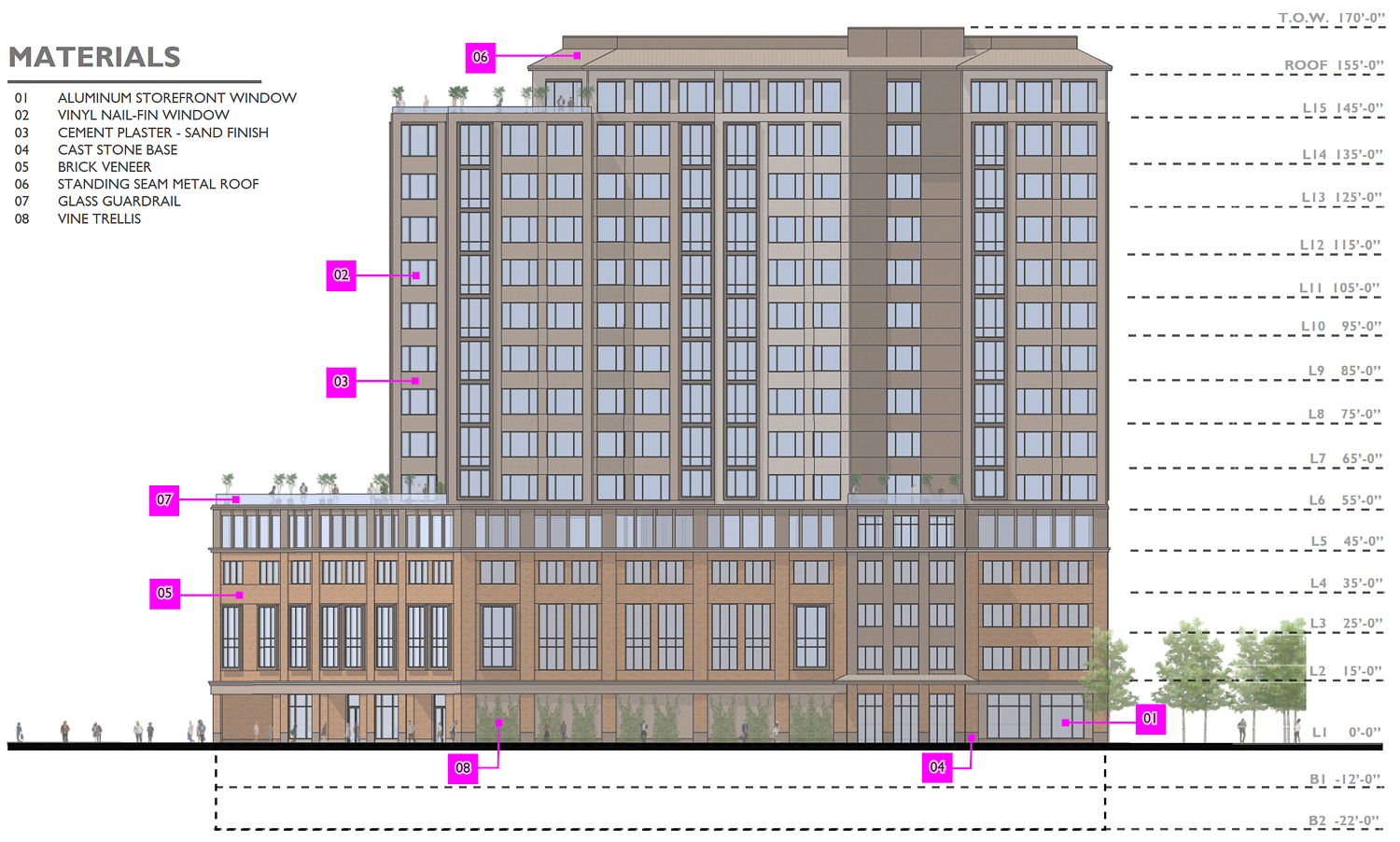
5295 College Avenue facade elevation, illustration by JRDV
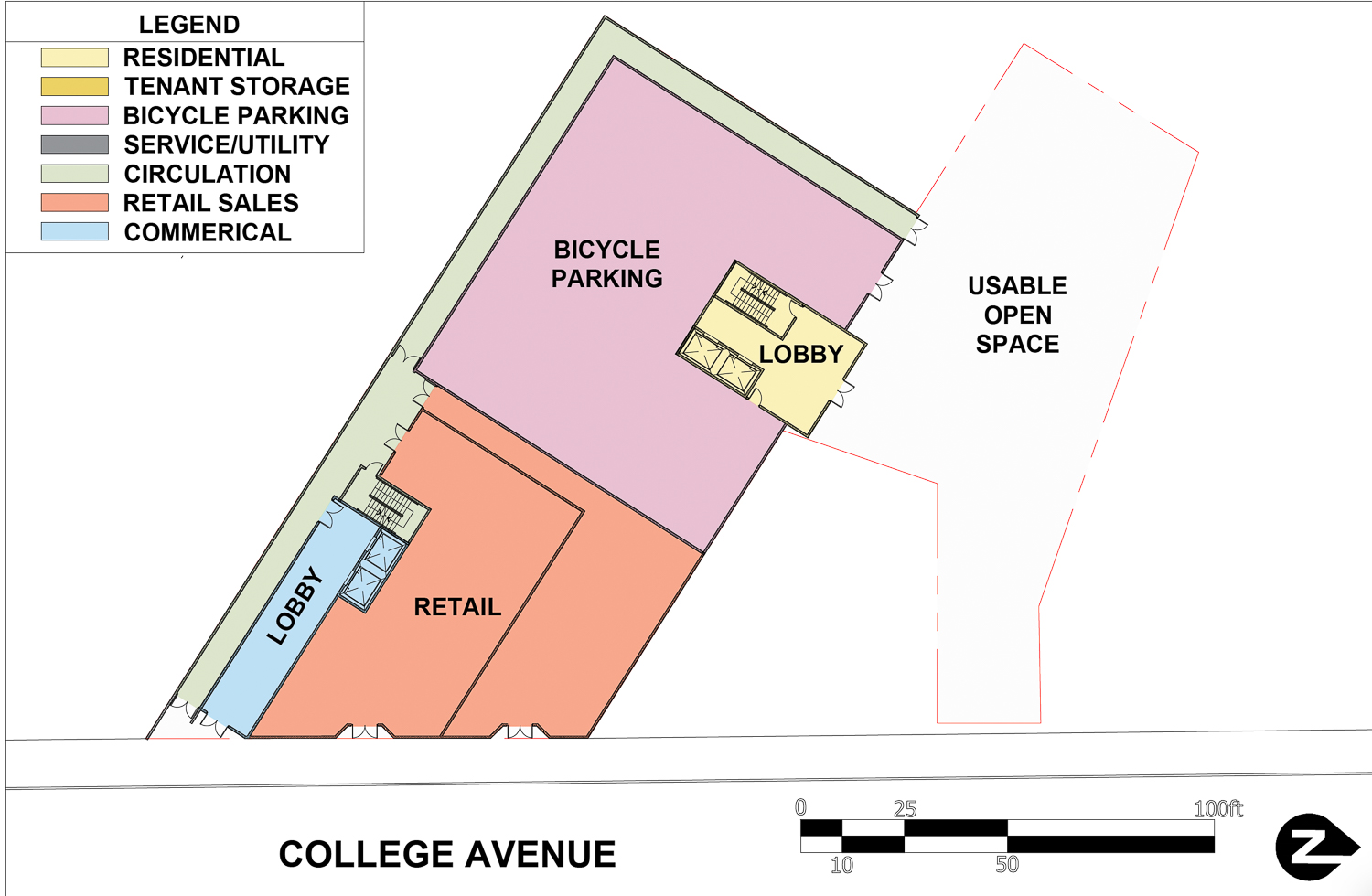
5295 College Avenue ground-level floor plan, illustration by JRDV
JRDV is responsible for the design. Illustrations show a familiar urban infill style clad with brick veneer, cast stone, and cement plaster. The five-story podium will rise over the property line with a traditional brick facade. A small setback will bring shared open space for residents and push the large tower slightly away from the pedestrian view.
The 0.54-acre project site sprawls an irregular shape between three lots along College Avenue, wrapped around a single-story victorian home-turned-offices at 5315 College Avenue.
The property is located on a triangular block along College Avenue, bound by Clifton Street and Manila Avenue. Future residents will be close to several shops, including the Blick Art Store. Oakland Public Library’s Rockridge Branch is half a block from 5295 College Avenue. The Rockridge BART Station is less than ten minutes away on foot for regional transit.
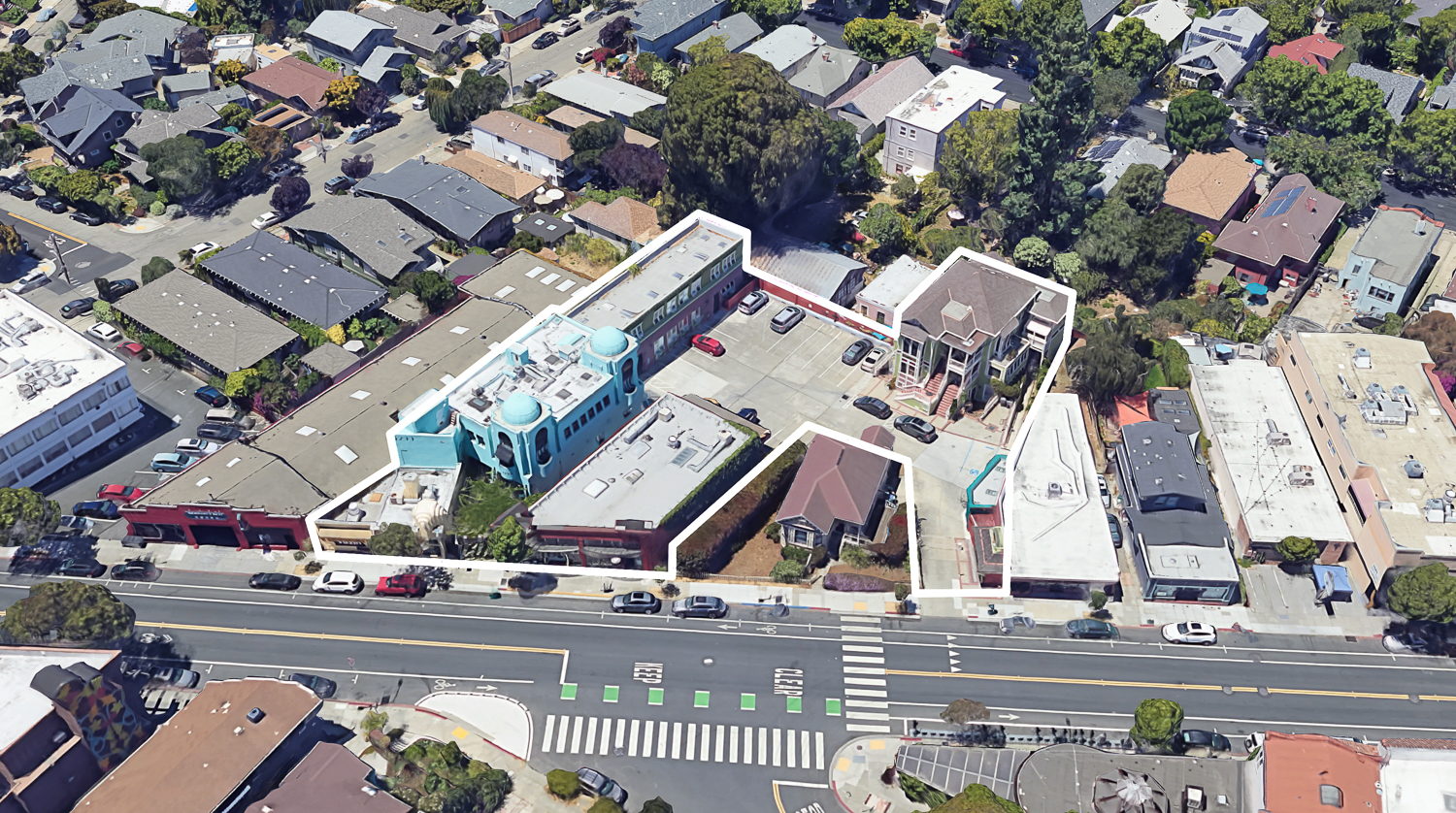
5295 College Avenue, image via Google Satellite
The estimated cost and timeline for construction have yet to be established.
Subscribe to YIMBY’s daily e-mail
Follow YIMBYgram for real-time photo updates
Like YIMBY on Facebook
Follow YIMBY’s Twitter for the latest in YIMBYnews

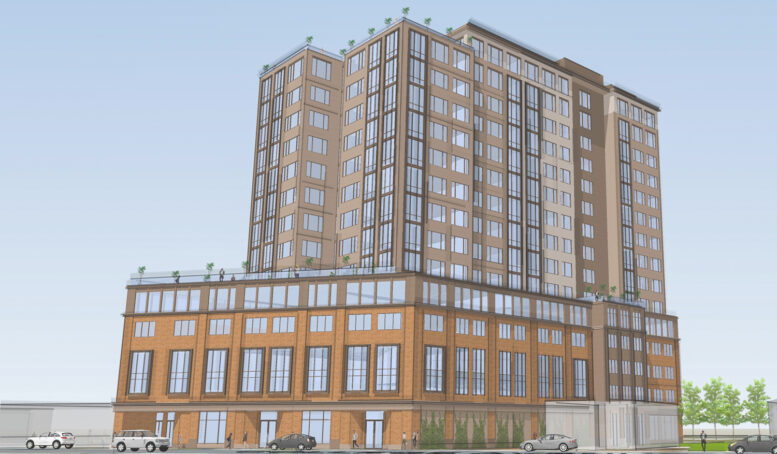




Well, that’s a pleasant surprise!
kinda big for the hood, but for 2’s and 3’s — worth it!!!
finally some family housing in a neighborhood that is actually family-friendly.
This building is massive and doesn’t fit with the character of the neighborhood. It is also going to create massive traffic as there is already a short supply of parking in that area. I wonder how home owners feel about having all their parking taken up by an apartment building. It’s hard to find parking to go to the restaurants in that area.
BART is 10 minute walk away, also better for health as you wont sit in car all day.
Yeah, sitting in a BART car is super-healthy.
You can stand up in a BART car, you cannot stand up in a car. Big difference.
Not everyone commutes via BART. Many people utilize their vehicles, so your response is invalid
Good
The NIMBY’s are going to hate this one 🙂
It’s not “ their “ parking. Storing a car on the public street is not a sacred right
And if you have a quiet park you like to hang out in after work and all of a sudden a bunch of rowdy teenagers start hanging out there you might say “they’re taking up all our space” even though it’s not your sacred right to have the park be sparce and peaceful. It’s something they’re used to so it becomes like ‘theirs’ even though it’s not. So you’re lucky enough to have transit work for you in your life. I wish I could, and I sometimes miss when I didn’t need to buy my old patched up car to get places and then need to find hard-to-find parking for it. And, no, I’m not in this area, but it in the North East, but the same thing is relevant.
Says someone who probably doesn’t live anywhere close to this neighborhood. Yawn…
15 stories might be a bit too high. The rear neighbors will complain about the shadows. But, it sounds like lots of new housing for an area that needs it. there are other tall building to the south on Broadway but they are only 5 floors. Good Luck I’m cheering for them.
I’m all for infill and I’m sure they are going for more density so they can compromise with the neighborhood, but that feels excessive.
Overall I like the project, but I’m confused about the office space decision in this particular location. I would presume that businesses would be okay giving up parking for employees if it was sufficiently close to frequent transit, but Rockridge is a 10 minute walk away, and the 51A only comes once every 12 minutes.
I really like the usable open space, though!
What’s the deal with the house that’s currently being used for “The law offices of Kyle M Johnston?” Does it really want to be surrounded by this large development?
Yeah, it’s puzzling so I looked it up. Apparently someone bought it to run a daycare and submitted plans to lift the entire house to make more space. My guess is they refused to sell the property.
Yes we are for in-building. Yes to a structure there, but 15 stories surrounded by 1 and 2 stories is madness, bad design and problem-making in terms of congestion, shadows and character of the street. 4-8 stories is plenty good enough, very dense relative to the current underutilized building, welcome, and will still make the developer a lot of money.
WAY too big for the neighborhood. A max of 6 stories would be more appropriate and the site’s retail allocation is a joke. Think about things like if the lower income units don’t have W/Ds (which is often a cost saving “feature” of these developments), how far do the occupants have to walk with their laundry?
The allocation for offices seems too high, relative to the neighborhood’s needs for housing (and WFH housing, too), especially for families. Better to convert the office space to retail to support a walkable/bikeable community and more 3 bd units since office space is tanking in value.
Also, any allocation for dogs? 44% of households have dogs in the US, which is EQUAL to that of households with children under 18. Builders need to take our “culture” of pet ownership into consideration, just as much as bike ownership, since both promote health and neighborhood stability. (I’m a landlord and being dog friendly means I have a LOT of choice when it comes to tenants, since it is so hard to find dog friendly housing. A good dog owner is a great tenant, btw.)
How do you think the first 6 story buildings looked next to single story buildings? Stop impeding progress.
Who is going to loan the $150 million to build this bloated project? Local banks are already underwater on commercial real estate.
I’m a YIMBY but that is one of the UGLIEST buildings I’ve ever seen. It looks like they stuck two totally unrelated buildings together.
Love reading people begging for the housing crisis to be made worse, or just ignoring it altogether, via comments on a web page.
Glad to see development making progress. I live 5 mins away, feel this fits the character of my neighborhood, and can always find parking nearby if I’m not being too lazy.
Should be at least 30 stories.
What an original design! Never have seen anything like it around here.
YIMBY vs. NIMBY, it just isn’t that simple. There’s extensive research showing that highrise developments are often greenwashed. Highrises can never be as energy-efficient as lowrise buildings. Outside of areas with excellent transit, highrises don’t make much sense. What we need is more missing middle housing. In areas like Broadway and College we should focus on building 3, 5, and 8-story developments as quickly as possible.
I suggest doing some reading on this topic. Depending on how influenced you are by YIMBYism, you might reconsider your enthusiasm for this specific proposal.
For context, I live in DTO in a small old house between two much taller mixed-use buildings. I fully support increased density and am not afraid of building shadows or change. I strive to make holistic decisions and highly recommend doing the same.
There are bus stations and a BART station at a walkable distance from this location. Also, there are many restaurants nearby and a large supermarket that is only a 5 minute walk away. Not to mention the area is highly walkable and bike-friendly. What are you even talking about? This “high rise” is totally justifiable based on even your own criteria.
Giving hella BOT vibes yimboy. A ‘bus station,’ where? Did you mean a ‘bus stop’? Yes, there is a ‘bus stop’ served by one bus line with a peak frequency of 12 minutes! Rockridge BART is a minimum 10-minute walk and is served by one line with a peak frequency of 8 minutes during rush hour, but usually 16 minutes. Groceries and third places abound, but this does not describe a parcel calling for a 17-story building by my own criteria. Sorry.
The idea that high rises cannot be as energy efficient at low rises is not always true. Studies are outdated, not based on current energy code that necessitates heat pumps instead of gas and electric resistance for space heating/conditioning and water heating. I don’t undertsand why you mention this and begn discussing 3-8 story buildings. anything over 5 is considered high rise.
“28,400 square feet for multi-level bicycle storage” …? For 125 bicycles ?? That is 227sqft per bicycle. Am i misunderstanding something or is it a typo?
It is not a typo but I’m also confused.
227 sqft per space sounds about what would be required for car parking…
Hideous design.
my guess is that the 5 floors of office space is a red herring. like clockwork, the neighbors will freak at this. the developers will remove the office, and shrink the building by 5 floors / 50ish feet as a compromise. even though the office use never penciled in the first place.
pretty amazing that they are including a new public park. they can dangle that to get brownie points. though all the rich kids livin in this hood already have beautiful backyards so they probably won’t care about some new open space.
My guess is the open space will be set aside until the house can be bought, parcel merged with the open space, and a second highrise can be constructed.
Glad to see more housing, so more people can enjoy our beautiful neighborhood and shops can benefit from more customers.
Agreed
Such a great neighborhood. Now even more people can enjoy.
So none of the tenants will own cars as there is no street parking available for many of the residents that live in the neighborhood or business that are already there. They will only be allowed to ride bikes and walk right?
15 stories is ridiculous. And booting out several small businesses? NO!
Makes more sense to build this right at Rockridge BART, not at this crammed intersection. Big fire hazard. Developers keep wasting time and money on ridiculous proposals when they could go half as tall and start building in a year or two.
This building is way, way too tall for the neighborhood and the building is too massive for the area. Those who say they want others to enjoy the neighborhood are not taking into account how this monstrosity will change the neighborhood. That is a lot of people jammed in to a small area. Dont be fooled about this having no effect on parking or traffic. Many (most) of the tenants will have cars and they will have to go somewhere in the neighborhood streets. If you think parking is tough in the area now, just wait and see what happens if this thing is built. Lower rise, less of a massive block…perhaps. Not this thing. Long time Rockridge resident.
They cite the charm of the neighborhood and then propose to impose a looming block design that looks like a longterm storage depot. Might they find a way to add a bit of charm to the facade?
For those who actually live in the neighborhood, yes, more housing is needed, but this 16-story monstrosity is not the answer. Just like with the project at 51st and Telegraph with minimal parking shared with the Whole Foods store, all the residents who live there who supposedly would be taking transit actually park all over lower Rockridge. Developers can’t ban people from owning cars. And that proposed daycare for 48 kids with no parking also? Those parents and caregivers will have to also park to drop off or pick up their kids – for children under 5 years an adult has to sign them in and out, there is no drop-off like at an elementary school. And this area always had almost no available parking. It is not a transit hub, it is a 10-15 minute walk from the BART station and two bus stops.
Really it seems like the developer is setting this up as a straw to get folks upset, only to significantly reduce the size later for approval. Also, it would require rezoning as that area does not allow hotels. And without offices or pro sports facilities nearby, not sure who they think would be using all those hotel rooms.
No parking is a deal-breaker! Where are all those residents & workers supposed to park?! It shouldn’t be approved without underground parking. 15 stories is too tall right there- cap it at 8. And please make a better-looking design! Oh and are they really tearing down that beautiful, big house in the back?! That’s a shame. Otherwise I’m happy for the increased housing!
This is a plea for common sense. I dont understand why the 170 ft tall, 15-story Rockridge Tower SO AMAZINGLY APPROPRIATE for 5100 Broadway, was submitted instead at 5295 College Ave??? At 5295 College it’s wiping out five small businesses, a 3-story Victorian House on the lot, plus awkwardly surrounding another 1-story Victorian Law Office (home+yard) with it’s massive concrete/glass/steel footprint. Yes, the proposed Tower DOES OFFER A LOT OF HOUSING: 50_2BR and 38_3BR units designed atop four stories of retail/office space & even including a basement parking lot for 110 cars, 38 bicycles… it all actually seems ideal for the empty unused concrete lot that’s been taunting us for a decade or more at corner of Broadway and 51st (5150 Broadway,5100 Broadway). What gives??? Is the probitive expense (aka greed) stopping common sense from taking the empty barren lot at 5100 and finally using it? Now thats what you could properly describe as urban infill. How could it possibly be more affordable to remove numerous other buildings and wipe out small businesses such as High Peaks restaurant, The Sushi/Korean restaurant, the Marica restaurant, the 5299 office complex with it’s Faux Deco “Moroccan” look, and Serrahna Clothing at 5303, and the mysterious lowkey warehouse at 5297 ?
Couldn’t agree more. Why destroy three historic buildings with actual character when there is a much more suitable site for this preposterously large and ugly thing that’s sitting empty, a few blocks away?
Don’t get upset and make lengthy comments on this ‘project’. The owner is upset that the law office would not sell and converting to a child care center. He may not be super rich but has enough money to make mischiefs and be vindictive to the people who would not bend to his wishes. Don’t we know someone like that who used to fake it as the President and wants to do it again.
Chill. This is all BS.
THIS BUILDING IS TOO BULKY–IT HAS AN UGLY DESIGN. IT IS OUT SCALE AND TOO MONOLITHIC FOR A QUAINT NEIBORHOOD LIKE ROCKRIDGE.
A 15 story building at that location would drastically affect the other homes and buildings in that area. Although the homes are needed, the additional parking and traffic would be awful for the limited street capacity in the area.
I agree with others’ comments about this size of a building belongs on a much large site…like the empty lot at 5100 Broadway.
Way too big! When is the city going to get it together and declare eminent domain over at the neighbourhood’s open wound – the former Safeway lot a few hundred feet away? Yes, we need more housing so get something built in that wasteland that’s been empty for what is it now 10 years