Related California has filed revised permits for a 41-story mixed-use tower at 530 Sansome Street in San Francisco’s Financial District. The latest iteration would bring over 400,000 square feet of office space and a 200-key hotel above a new San Francisco Fire Department fire station, making it the first high-rise commercial proposal in the Bay Area since 2021. Related and the City are jointly responsible for the project in a public-private partnership.
Related has been working on plans to redevelop the fire station since 2019, first pursuing two variants that would reach over 200 feet tall. The plans would have been a 19-story commercial infill with limited office space and a 200-key hotel or a 21-story apartment tower with 256 units. Each iteration has included a replacement for Fire Station #13.
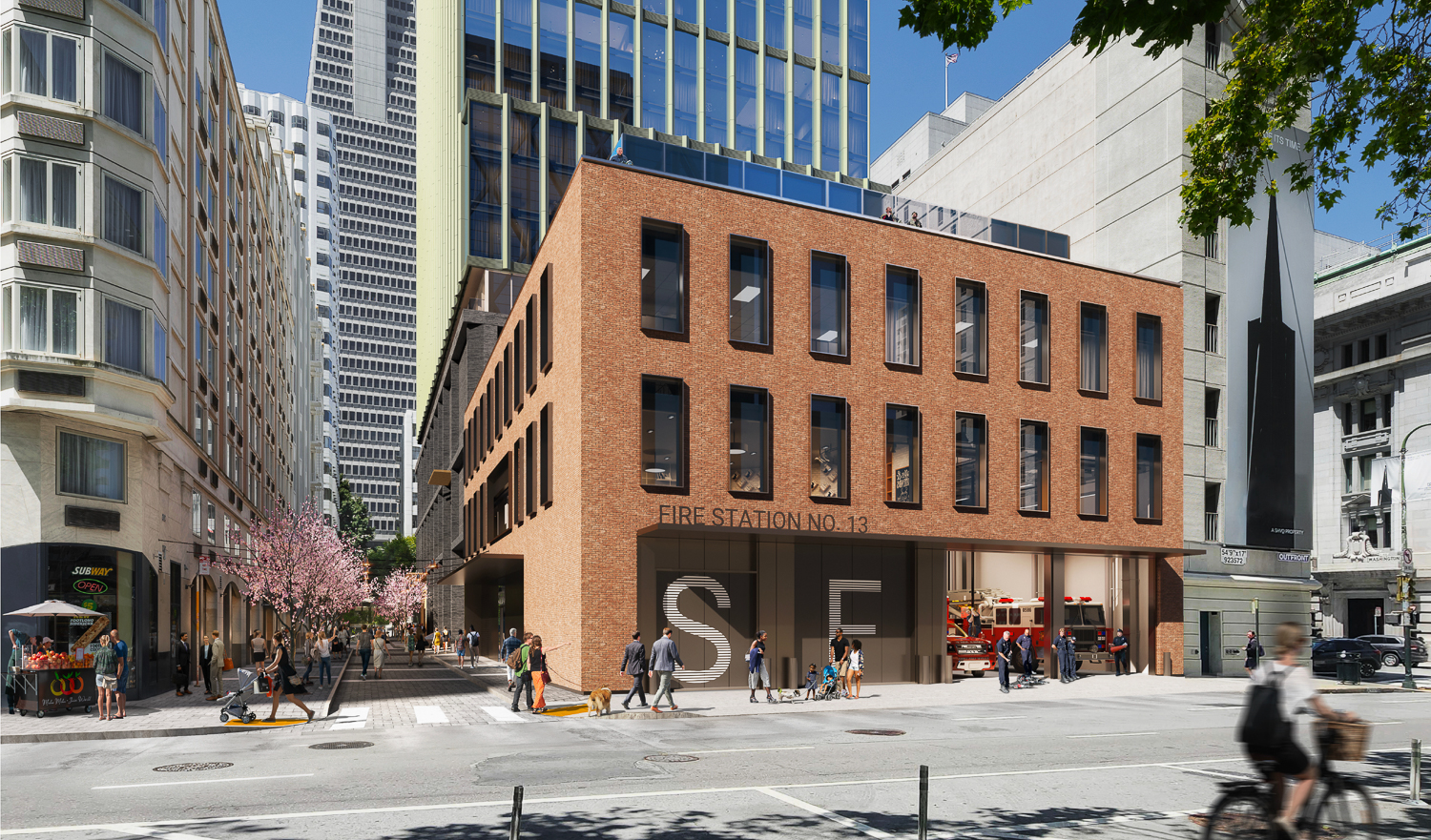
SFFD Fire Station #13, rendering by SOM
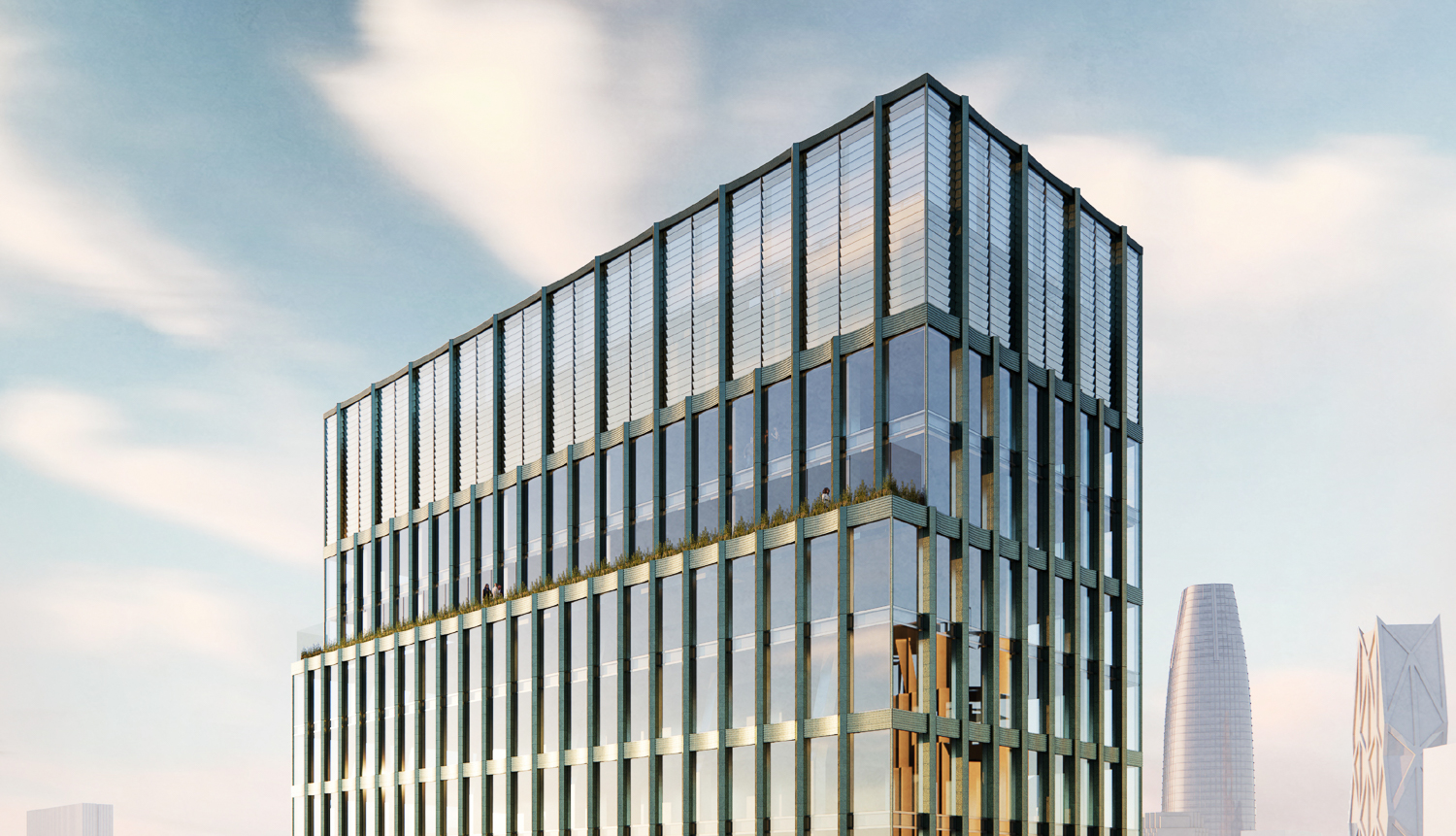
530 Sansome Street tower-top detail, rendering by SOM
Related explains in a press release that the “updated proposal recognizes the strong demand for bespoke office space that offers unparalleled views of the City’s dramatic vistas.” Related California Residential Principal Matt Witte said that the proposal “demonstrates our confidence in San Francisco’s long-term recovery… We’re adding 300,000 square feet of new lifestyle office space, with views of the bay from every office floor, on top of a new luxury hotel in the most vibrant neighborhood in San Francisco’s downtown.”
Laura Waxmann, reporting for the San Francisco Chronicle, first revealed the latest plans for 530 Sansome Street yesterday morning. Witte, speaking with Waxmann, shared that the project will cost an estimated $600 million, including $40 million for the fire department and $4.5 million as an in-lieu affordable housing fee. The latter money is expected to help fund the 15-story proposal for 772 Pacific Avenue by the Chinatown Community Development Center.
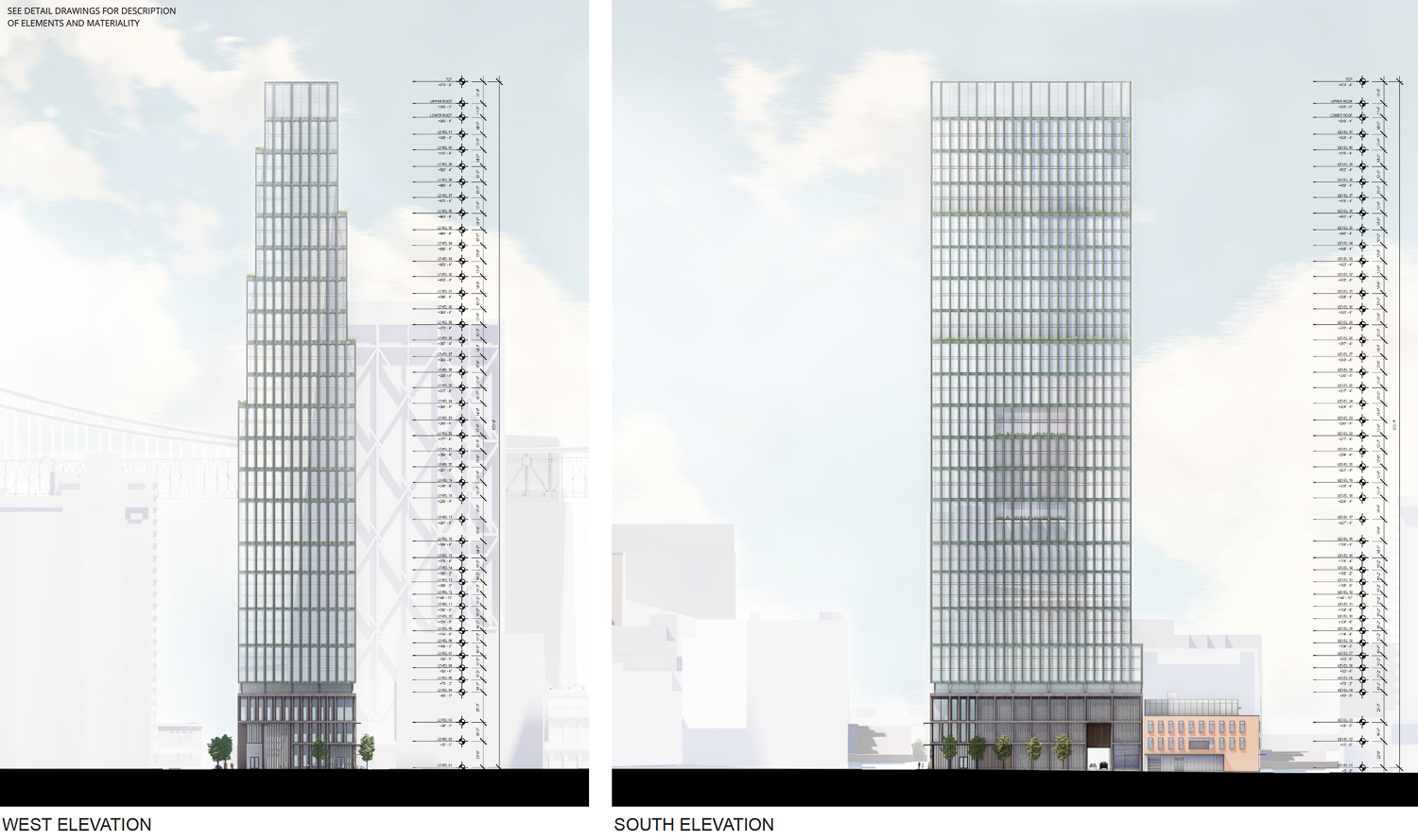
530 Sansome Street South and West facade elevations, illustration by SOM
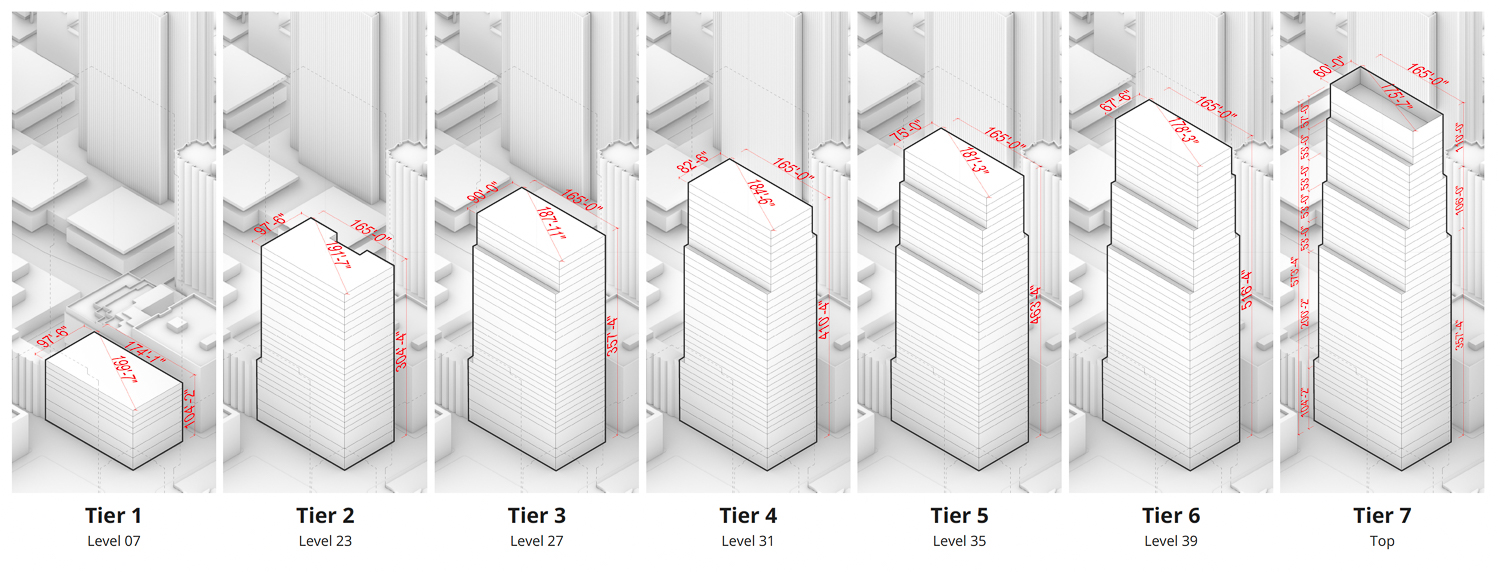
530 Sansome Street diagram to illustrate tiered massing, image by SOM
If built, the 574-foot-tall structure is expected to yield around 649,500 square feet, including 230,100 square feet of hotel space, 412,000 square feet of office space, and 7,400 square feet for retail and restaurant space. The hotel will include 200 rooms on floors four through 15. Office space will occupy floors 16 through 41, with employee amenities centralized on the 16th and 17th floors. Parking will be included for 74 cars and 104 bicycles.
The ground level will include a cafe, hotel arrival room, and office lobby. The second floor will include more hotel space and 4,000 square feet for a restaurant overlooking Washington Street. The third floor will include the hotel lobby connected to the top floor of the restaurant, two meeting rooms, and a ballroom.
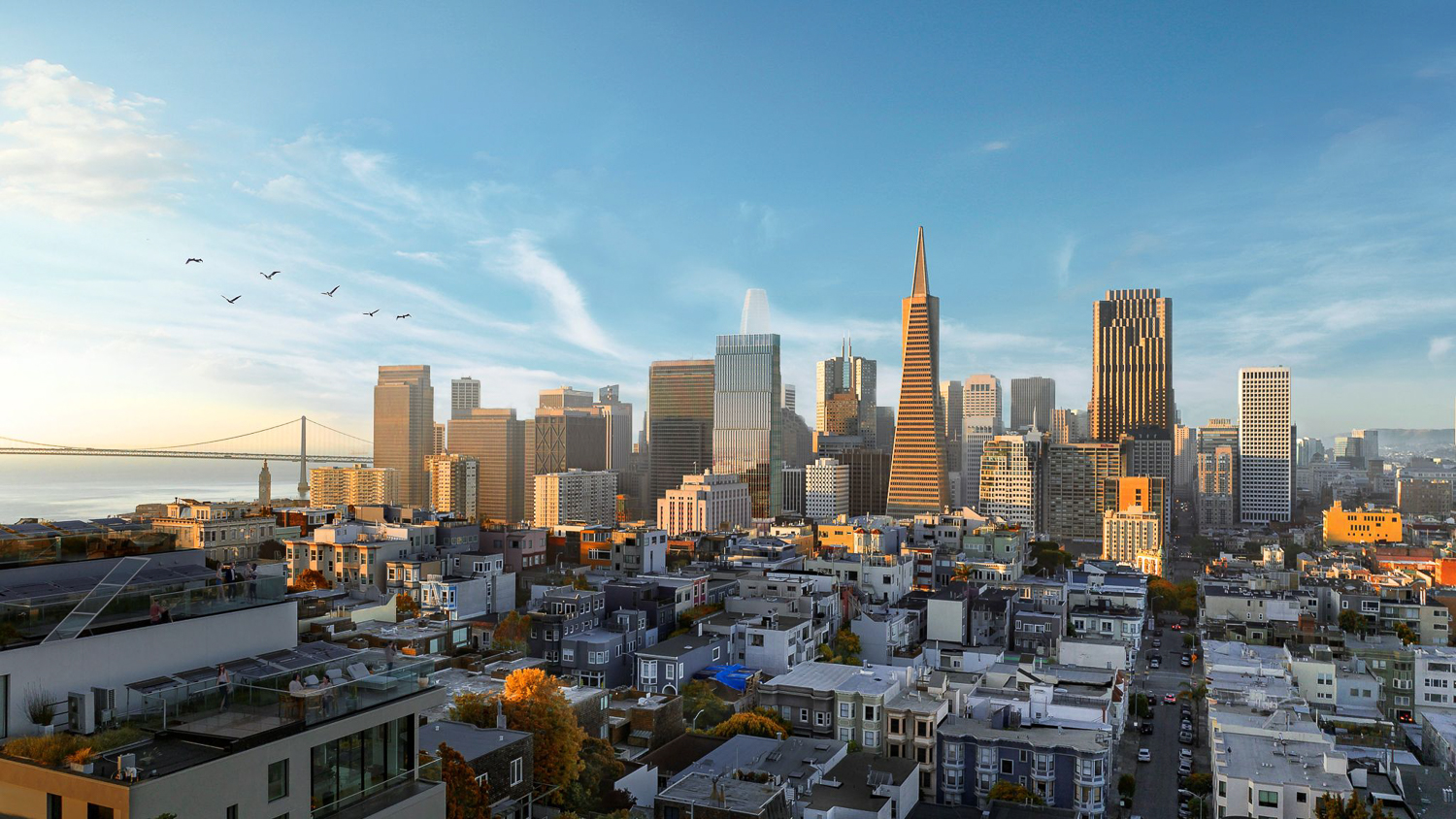
530 Sansome Street view within the city skyline, rendering by SOM
Skidmore Owings & Merrill is the project architect. Alongside elevations and facade detail images, the primary rendering for the project shows the tower rising between the Transamerica Pyramid and Embarcadero Center. The styling appears to be inspired by the John Portman-design Embarcadero Center towers, with five mid-structure terraces carving out setbacks along the north and south exposures of the bulky tower. The resulting aesthetic pinches the large building when views from the east or west.
The newly proposed Fire Station 13 will rise 55 feet tall with four floors above a basement garage. The first floor will include space for three fire engines and a fire truck with four bay doors facing Battery Street. The rest of the station will include dining space, dormitories, and other amenities for firefighters. The station, also designed by SOM, will be clad with red brick masonry, metal-frame windows, and an aluminum base.
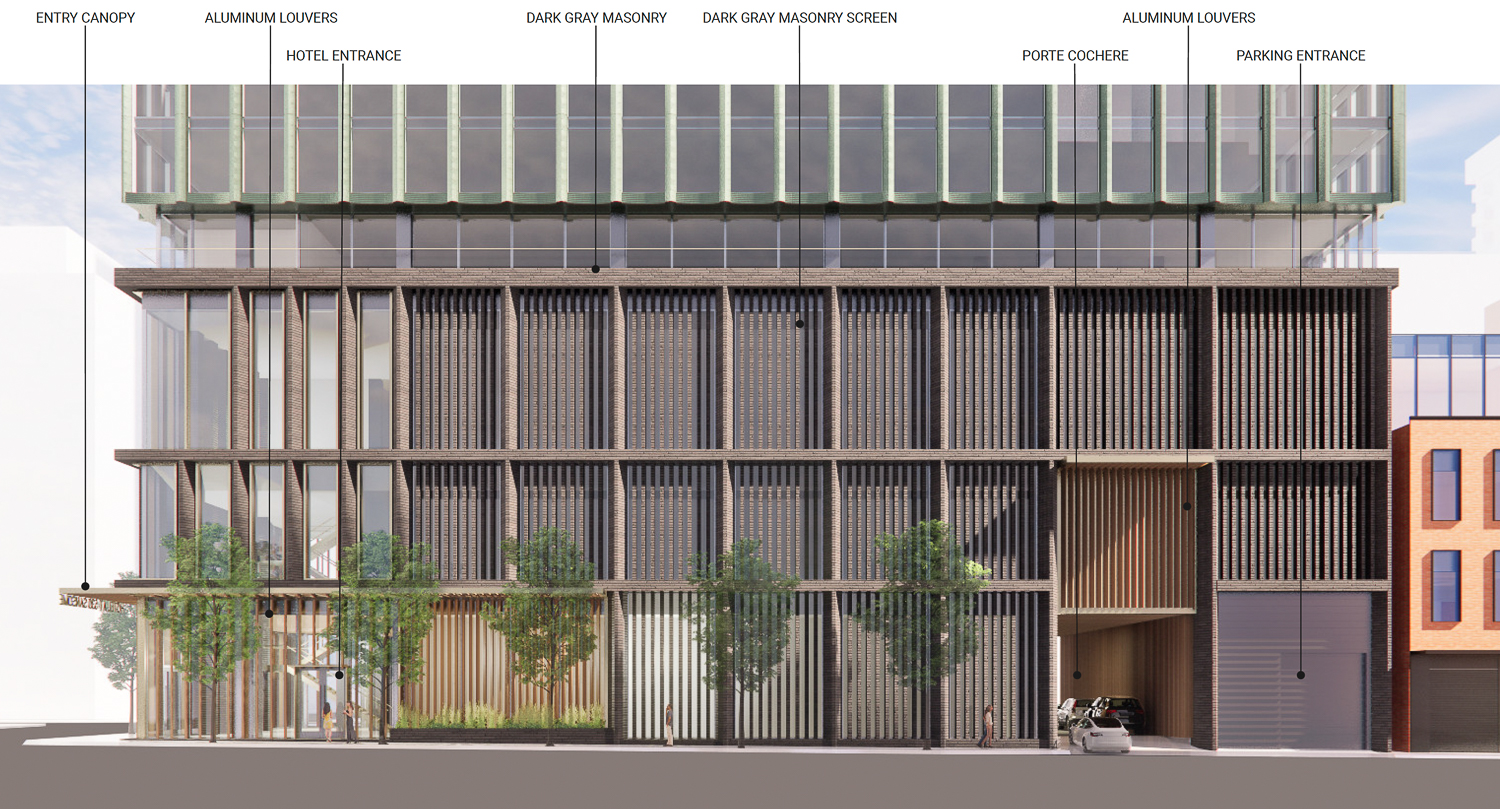
530 Sansome Street masonry screen elevation, rendering by SOM
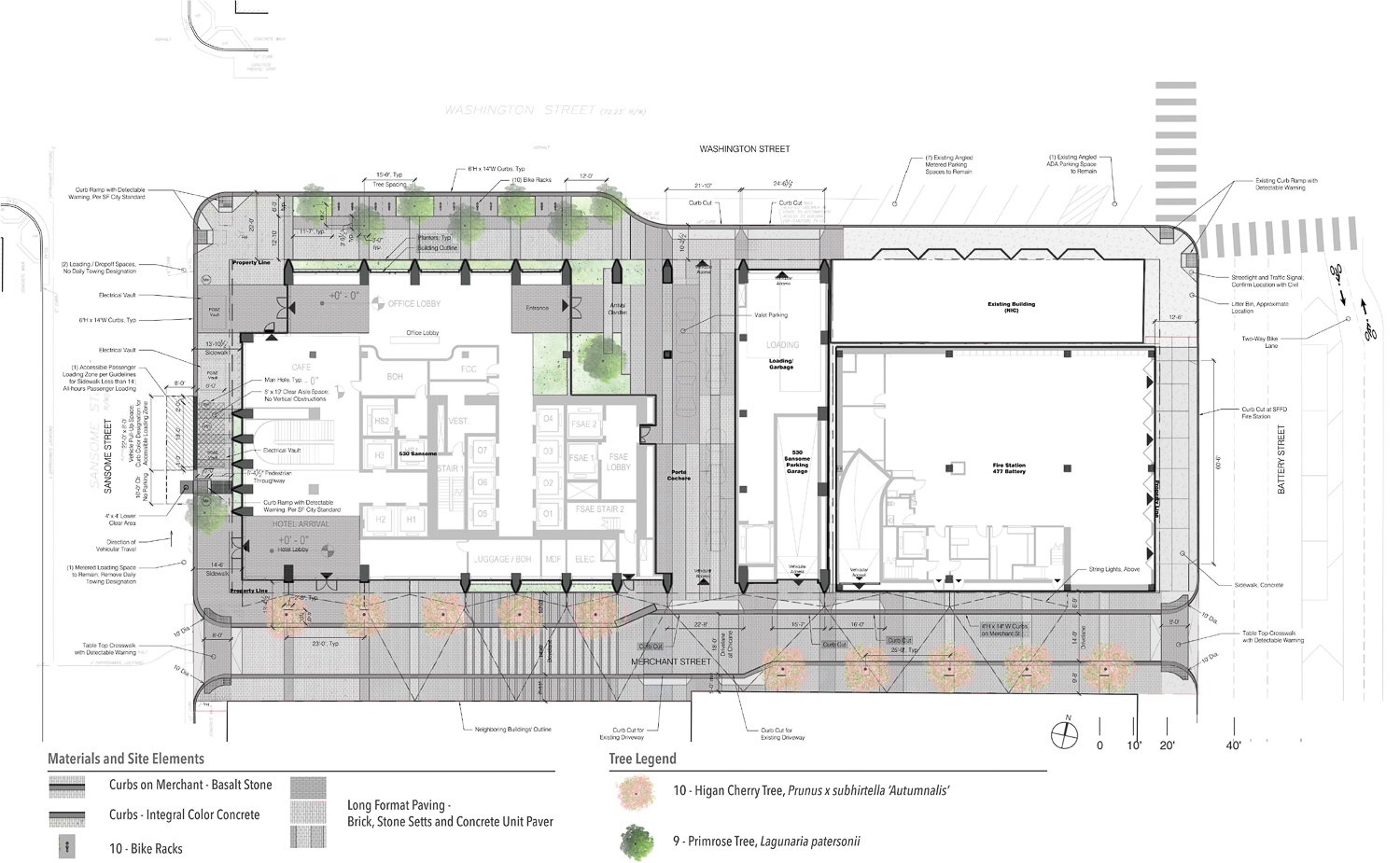
530 Sansome Street site map, illustration by SOM
If built today, 530 Sansome Street would become the 11th tallest building in San Francisco, surpassing its neighboring Embarcadero Center towers by just a few feet. The list of potentially taller projects in the city’s pipeline in order of height includes 45-53 3rd Street, 10 South Van Ness, 620 Folsom Street, 530 Howard Street, and 50 Main Street.
The development team is requesting an amendment to the Downtown Plan Map to increase the project site height limit from 200 feet to 544 feet. While the initial plans had been approved in 2021, rezoning will require additional approval from the Board of Supervisors. The developer expects public approval meetings to occur in late 2024 or early 2025.
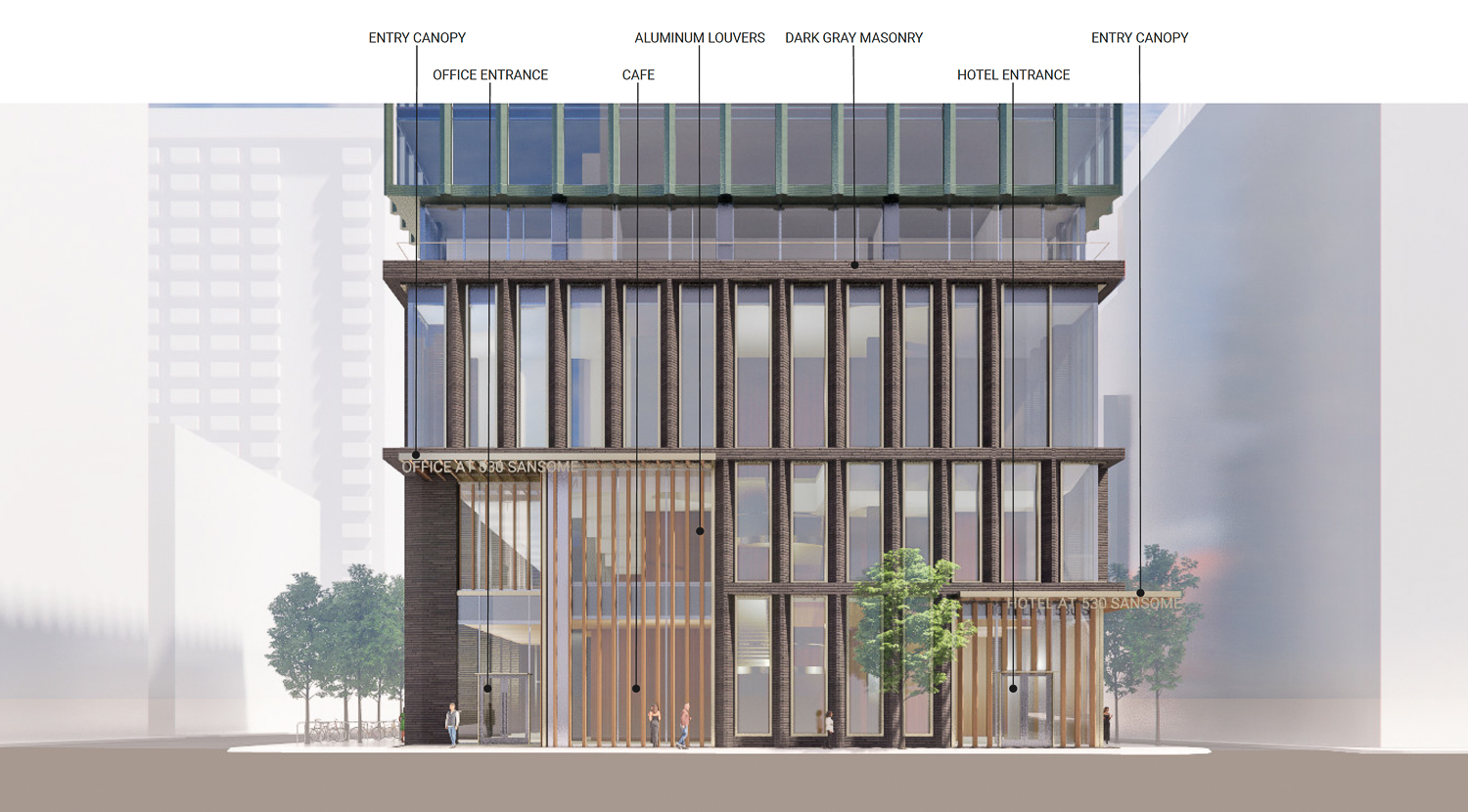
530 Sansome Street entry detail, rendering by SOM
While the project would be a hard pitch for the current market, Related California is optimistic about future demand in Class A office space. Public records shared by the city show that roughly 32% of office space was vacant as of March this year, continuing a multi-year trend started by the pandemic in 2020. However, this quarter’s increase in office vacancy was less than in previous quarters, a potential signal that the market is stabilizing. CBRE analysis from its most recent market report predicts, “vacancy is expected to peak soon and asking rates are expected to stabilize within the next few quarters.”
As for the hotel industry, the city’s hotel occupancy rate has stabilized since 2022, with hotel occupancy peaking around 70%, compared with the mid-80% hotel occupancy rate pre-pandemic.
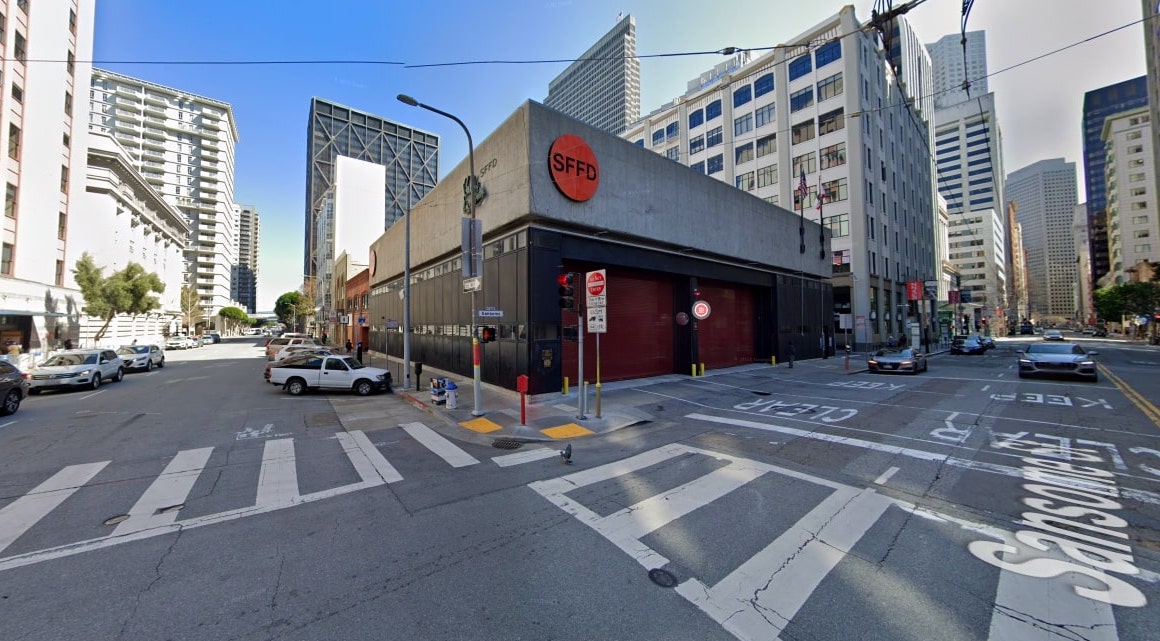
530 Sansome Street via Google Maps
The project site spans three parcels, including the fire station at 530 Sansome Street and two vacant commercial structures at 425 and 435-445 Washington Street. The property is directly across from Three Transamerica at 545 Sansome Street and One Maritime Plaza across Battery Street.
In the preliminary application, Related estimates that construction could start as early as 2027 and finish 3.25 years later in 2030.
Subscribe to YIMBY’s daily e-mail
Follow YIMBYgram for real-time photo updates
Like YIMBY on Facebook
Follow YIMBY’s Twitter for the latest in YIMBYnews

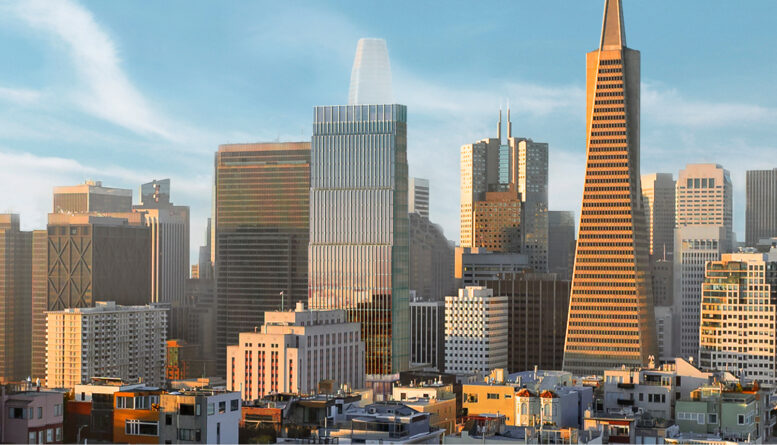
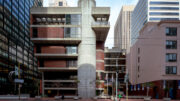
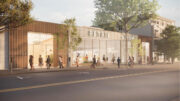


I’ve always wondered why Wells Fargo never upgraded their headquarters, this could be its new HQ?
Nonetheless, I think this project is wonderful, they could move in new businesses into these Class A offices and convert the old offices into housing.
The Board of Supervisors MUST approve of this project. If the plan is to revive the core of San Francisco, I don’t see why they would turn Related and their bold proposal away. I think we need more investment into San Francisco and this project is good news to the area and the city.
This has to be the rock-stupidest idea SF has come up with in ages. We have acres of empty commercial, and a downtown that is a tribute to the failed city planning approach that SOM literally embodies.
We should be taking down the towers and building livable, true mixed use. Commercial and hotels is not mixed use, it is commercial, which means another dead zone downtown.
Housing would be better, but note that this consolidates tenants out of a lot of marginal vacant office space, and then THAT can all be demolished to create housing.
You’re right, there is no shortage of office space in San Francisco. Ideally the city will say no until a housing proposal comes along, but I doubt it.
Wow. What happened to SOM – ? First an embarrassing rip off of a Goettsch building over on 1st Street and now this. Somebody phone in their NYC office pls
You NIMBYs oppose everything for the lamest reasons.
Your ancestors opposed the transition from hunter-gatherer existence to agriculture.
Expressing disappointment with a design is not tantamount being a NIMBY.
And disappointment with a design is not a good reason to oppose a project. Especially when these designs typically look better in real life than they do in early rendering images like these ones
The question was “What happened to SOM?”. Nothing was opposed. Chill.
So YIMBY to call anyone with a different opinion a NIMBY. So predictable…..
Ugly, industrial. SF shoyld have style, aesthetics, creativity. This just another box.
This class-A office space is going to be modern with offices that people want to come to. Look at Hudson Yards in NYC. People and companies are relocating because of the modern concept office space and housing. It sells and the builder knows it.
I agree. Even though WFH 40-50% of the time is now permanent, the other 50-60% of the time requires a modern office.
The two-step process is :
i) Modern high-rise office buildings consolidate out old, inferior office space outside of downtown.
ii) That old inferior office space can be demolished for housing.
Makes sense on paper, but that sounds extremely expensive to pencil.
– Build very expensive office space.
– Demolish a tower in the middle of downtown (not cheap)
– Re-build very expensive residential housing
I can’t imagine the math works for that kind of sequence.
Which is why demolitions of low and mid-rise office space outside of downtown (and outside of SF) is what happens, as per what I said.
400,000 sqft of new office space in one tower (which also has a hotel) is more than ALL of what Menlo Park + Atherton + Woodside has. It is also probably a nontrivial percentage of what exists in the other three quadrants of SF outside of the NE quadrant that contains downtown.
This is a fair point, and probably will be a trend. But there is also a trend towards more demand for office space in the suburbs closer to where many office workers live. There will naturally always be strong demand for central office locations, but it doesn’t mean this isn’t a gamble. They will also struggle to get financing in the current market even with the pitch they lay out in the article.
and as a follow up, I love downtowns and think the future of Downtown SF (and oakland for that matter) is bright. However, this is still a bold proposal for that location and the current market. Hope it works out!
I agree with Chris and Kartik. I would also like to add that office spaces should be built in URBAN areas (i.e., San Francisco, Oakland, San Jose) The increment of offices in the suburbs, Mountain View for example, have led to increasing rents and housing prices that have priced out locals in favor of techies. This is not the fault of the company looking to lay roots, but MANY MANY MANY cities in the Bay Area have sought to build many offices and zero housing. I think Downtown SF should focus on bringing in new commercial and residential spaces so that the rest of the Bay Area doesn’t suffer from the NIMBYism in SF.
Another giant gray box. Zzzzzzzzz.
I feel the same. I’m all for skyscrapers and I believe SF’s Financial District will be back, but why not build something bold and exciting to add to the skyline?
Moving the fire station to Battery Street doesn’t make a lot of sense. While traffic *might* be down as the FiDi continues to recover, traffic will be a nightmare for the trucks to enter/exit and vice versa. Of course traffic will yield to the trucks, but in their current location on Sansome, it’s less of a battle to hold up traffic while they maneuver their trucks into the garage. Also–they will have less space on Battery when they’re washing/maintaining the trucks. Sansome/Washington is a calmer intersection than Battery/Washington.
Sad that one of the renders includes Lord Norman Foster’s unbuilt Oceanwide Center 🙁
ahh yes. Tower 1 is peeking out , I saw that. I worked as an architect on OceanWide Center for over 3 years (2014-2017) with Heller Manus / Foster + Partners, only to watch the Chinese management company go bankrupt shortly after groundbreaking. There is a lien on the property for millions, they didn’t pay Swinerton / Webcor joint venture for their work. I’m right there with you.
If this gets built, I would strongly prefer that the struggling tourist hotels in Union Square get torn down and replaced with modern residential towers with a high % of 3 bed units (to encourage families to live downtown), with ground level restaurants and cafe’s with amble outdoor seating (like with Yerba Buena Lane) that bring back life to Union Square.
Yes on family sized housing. Our cubicle sized new construction ensures a transient city without generational roots.
Well, a lurking problem in the background is the grossly excessive valuation of so much commercial real estate in the area. It simply won’t reset because of the wave of bankruptcies that would result and even bank failures without bailouts. Washington’s debt is already $35 trillion. The present valuations drive apparently the “rents” on empty buildings, not the reverse as in a real market. Yet without the reality reset normal business/office activity in San Francisco and the area won’t recover. Can this new project or others pencil out in the event of a reset?
———————————–
What happens to the active fire station during construction?
ps –
Since such a fire station is a major resource in case of the Big One or other disaster, earthquake resistance in the building is important. It would need to include a generator, etc. as well. Will the proposed building be robust enough for that purpose?
Huge offices like this should have corresponding huge impact fees for affordable housing, as it gets filled up with workers, those workers will help raise rents in every area within 10 miles from here, and more in the closer neighborhoods. Cities should be able to build affordable housing to help offset these effects.
Idea good, it agree with you.