The San Francisco Historic Preservation Commission is scheduled to review plans tomorrow afternoon for the redevelopment of the San Francisco Symphony Hall at 201 Van Ness Avenue in the Civic Center. The meeting will review plans by Mark Cavagnero Associates to replace most of the facade with curtain-wall glass and expand the building footprint.
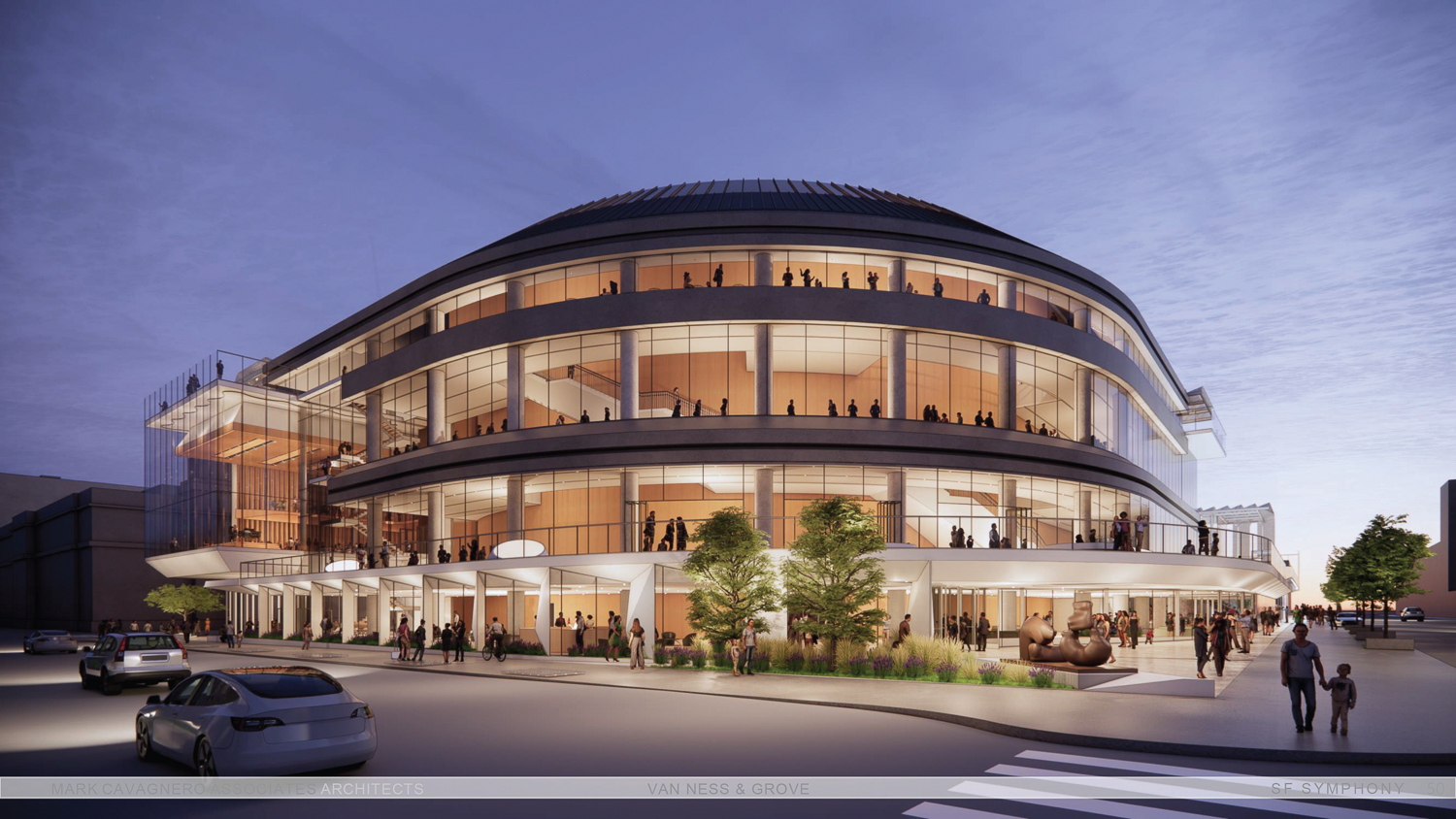
San Francisco Symphony pedestrian view, rendering by Mark Cavagnero Associates
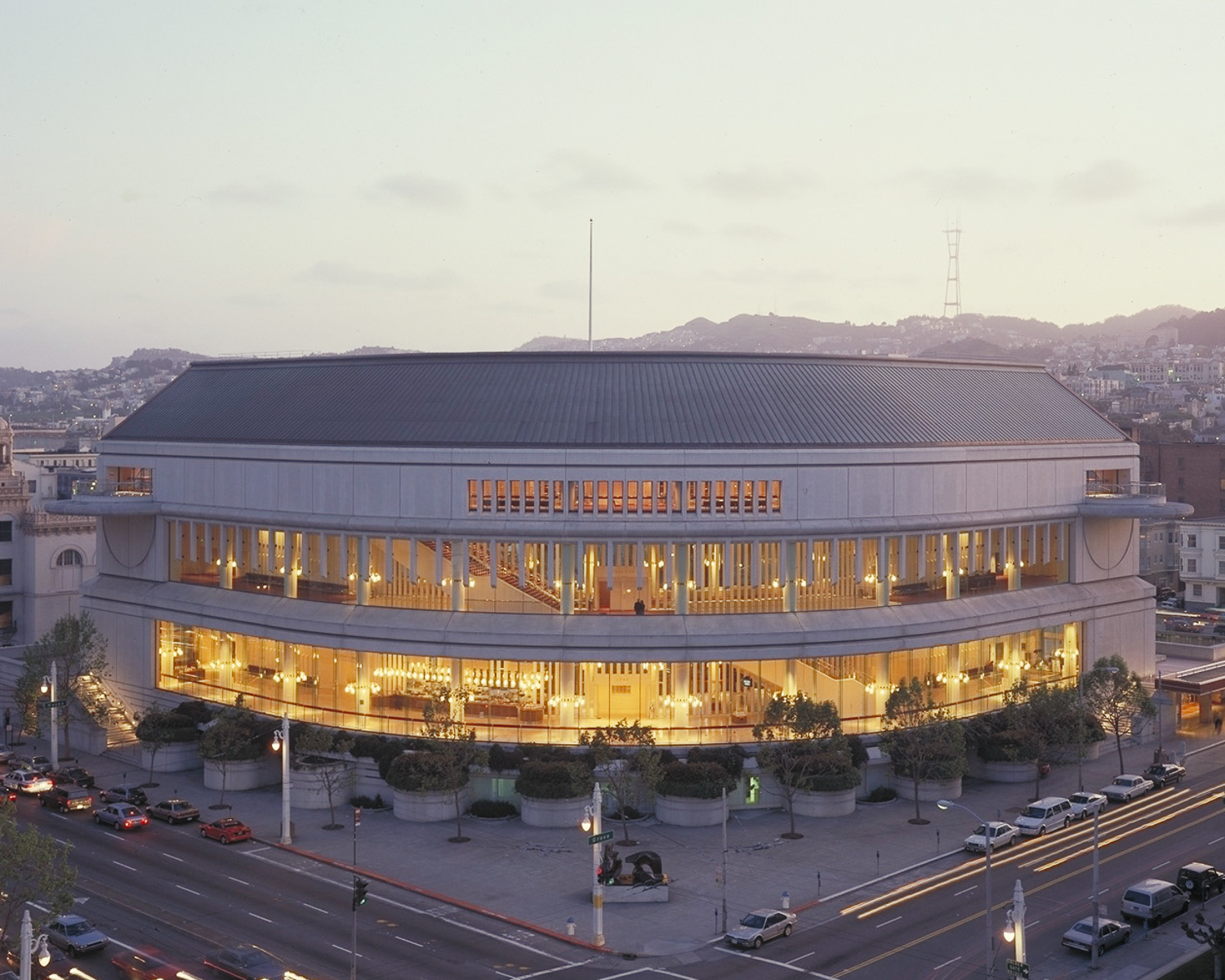
San Francisco Symphony Hall aerial view, image by Craig Mole courtesy the Symphony
The meeting will determine if the plans confirm the planning code and standards related to the national landmark status of the Civic Center Landmark Historic District. The neighborhood’s status is related to the prominent post-earthquake Beaux Arts-style buildings from the early 20th Century, built between 1906 to 1936. The Symphony Hall is a post-modernist interpretation of the Beaux Arts style.
The complex was built in 1980 by Chuck Bassett at SOM and Italian-born Pietro Belluschi. In the commission memo, the applicant describes that the Symphony building is “characterized primarily by the swooping barrel curve of the primary façade that arcs along the intersection of Grove Street and Van Ness Avenue to seamlessly unite the north and east elevations into one continuous form.”
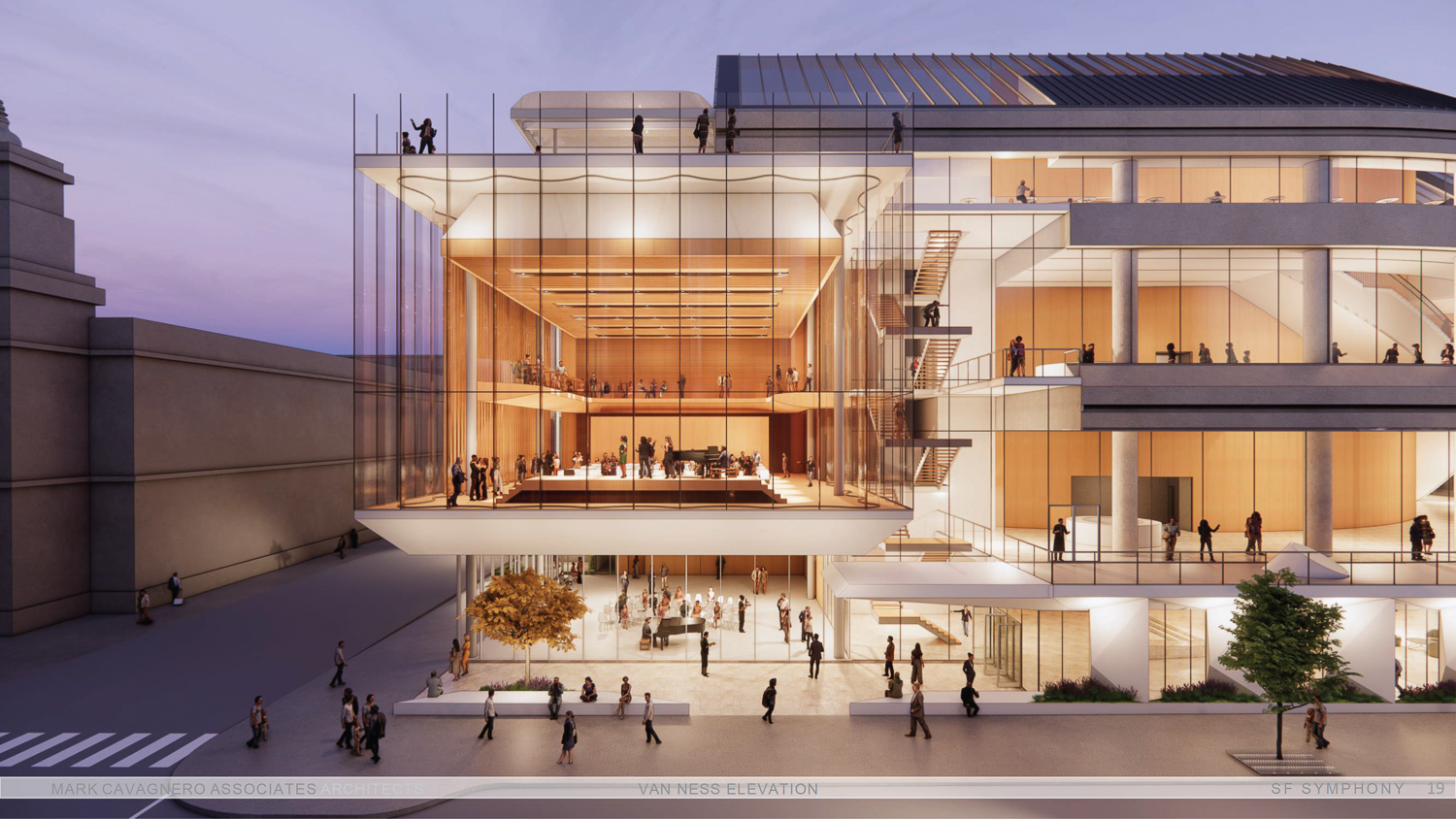
San Francisco Symphony recital hall overlooking Van Ness, rendering by Mark Cavagnero Associates
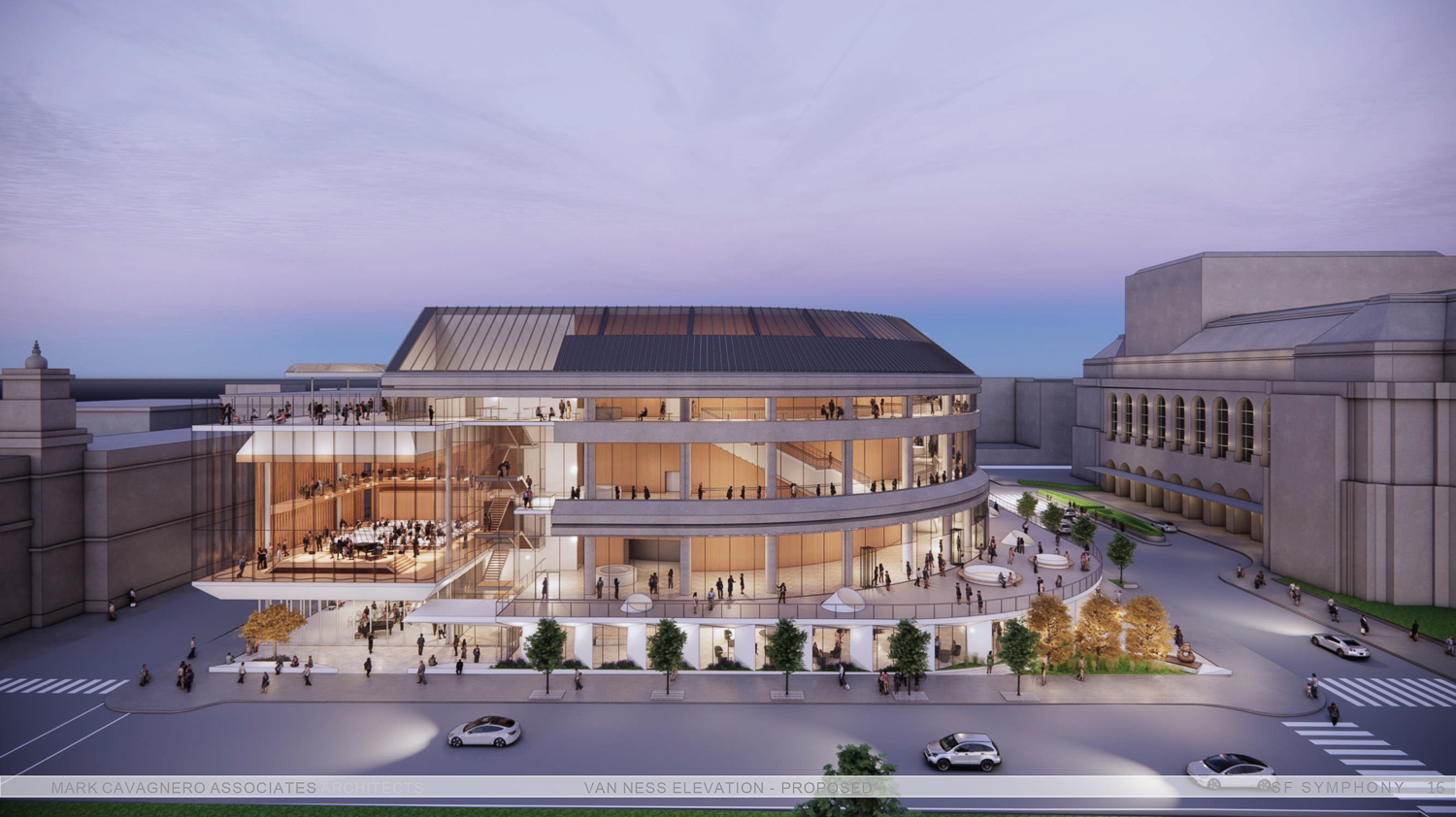
San Francisco Symphony overview, rendering by Mark Cavagnero Associates
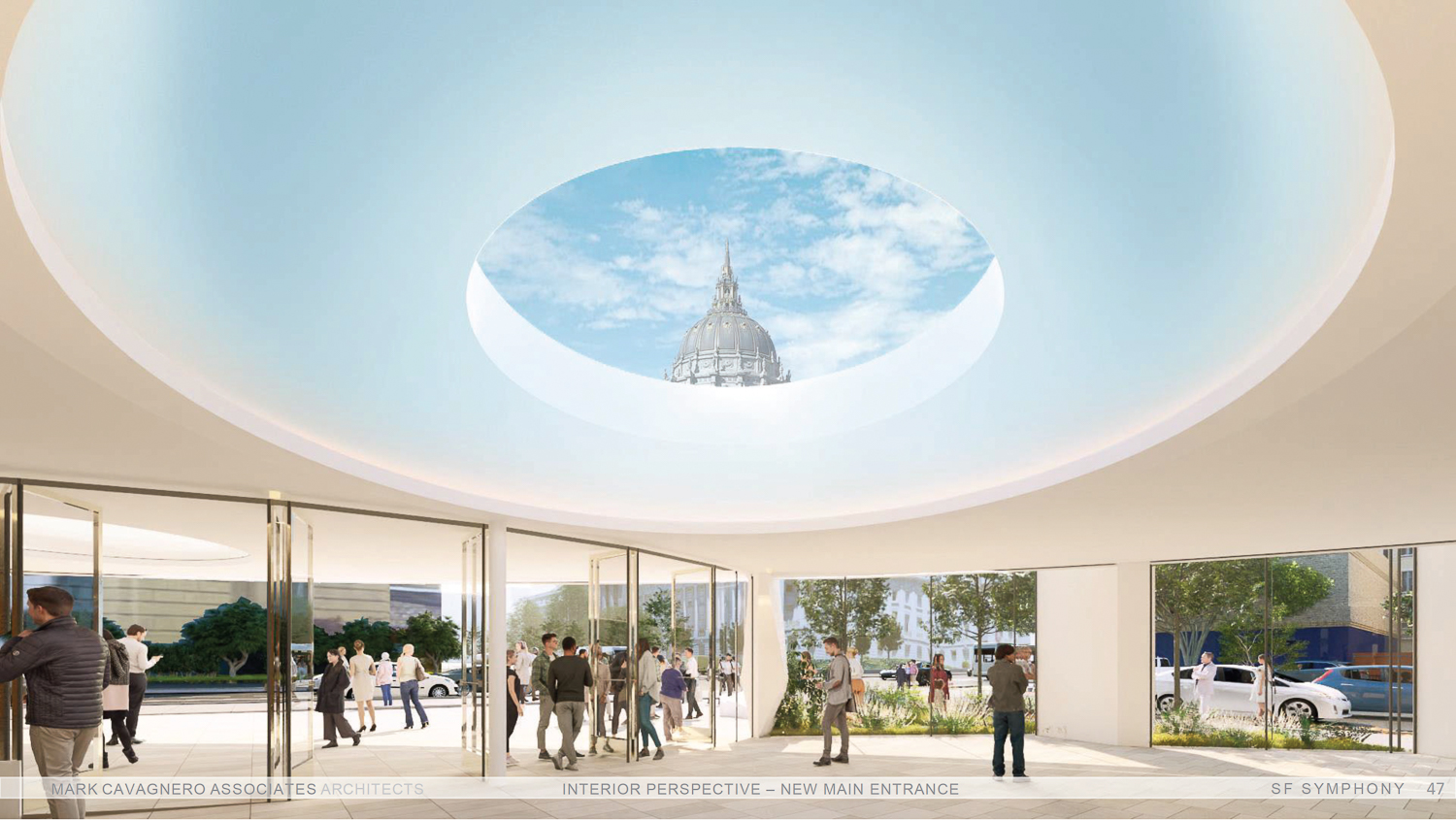
San Francisco Symphony interior lobby view looking toward City Hall, rendering by Mark Cavagnero Associates
Adaptive reuse plans by Mark Cavagnero Associates retain this overall form and structure while replacing much of the textured light grey concrete with a glass skin. From the pedestrian view, looking across Van Ness Avenue, viewers will notice a large glass-wrapped volume by Hayes Street that will host the 400-seat recital hall. The expansion will chew into the sidewalk space, especially along Grove Street across from the San Francisco Opera. For visitors of the hall, however, this outdoor space is traded in for a second-floor terrace with an elevated perspective of the monumental City Hall. Cavagnero Associates will collaborate with Gehry Partners to redesign the main concert hall. The Los Angeles-based firm will decrease the seating capacity from 2,700 to 2,100 seats.
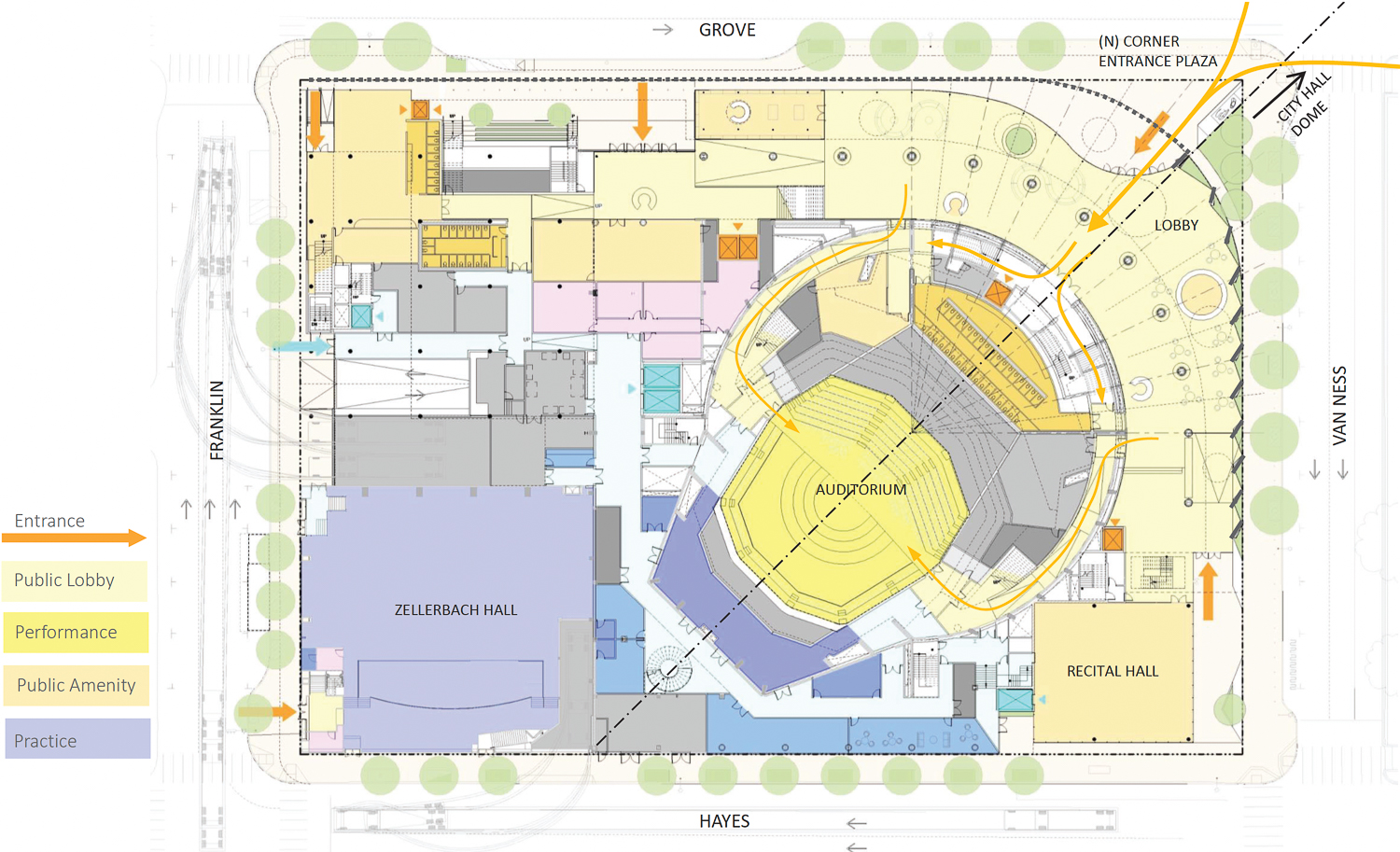
San Francisco Symphony site map, illustration by Mark Cavagnero Associates
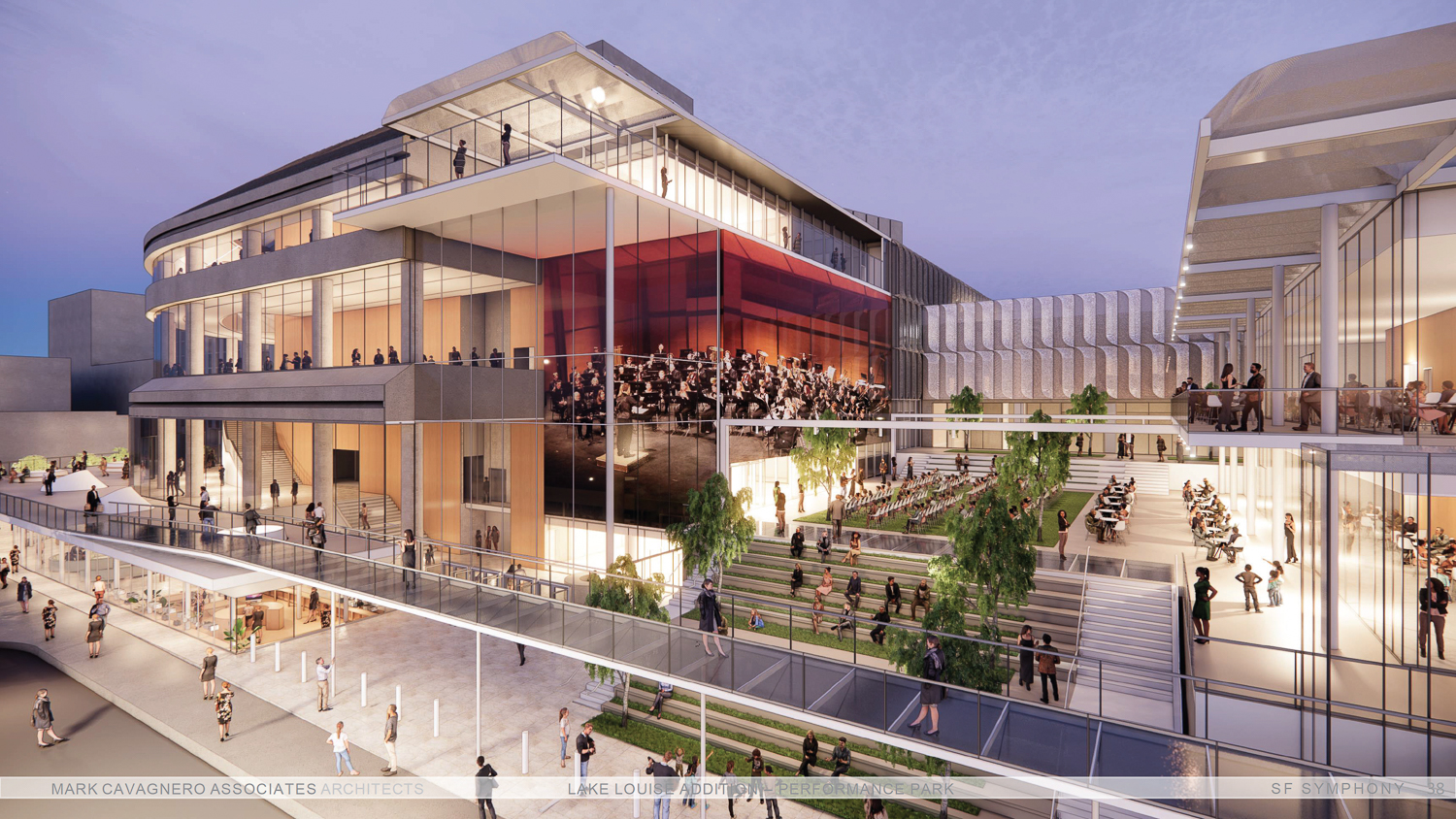
San Francisco Symphony performance park, rendering by Mark Cavagnero Associates
The committee is scheduled to meet this Wednesday, August 21st, starting at 12 PM. The event will be held in City Hall, with online streaming broadcast by the city. For more information about how to attend and participate, visit the meeting agenda here.
Subscribe to YIMBY’s daily e-mail
Follow YIMBYgram for real-time photo updates
Like YIMBY on Facebook
Follow YIMBY’s Twitter for the latest in YIMBYnews

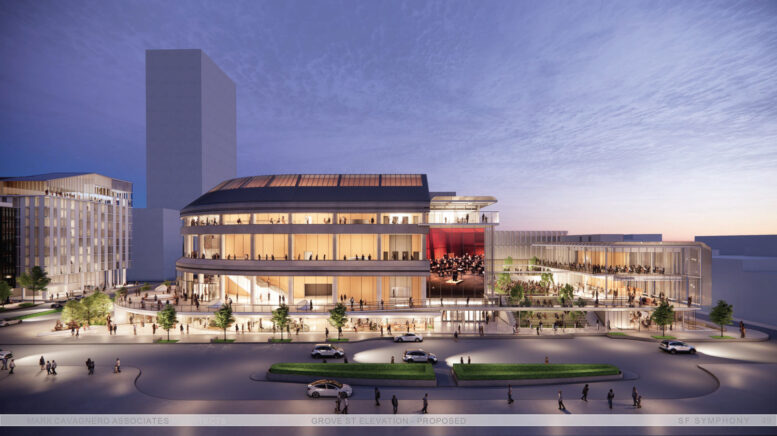




There’s absolutely nothing wrong with Davies Hall as it is now. The SFS needs to get its artistic and financial situations worked out first.
What will this look like with the lights off? What colors are the panels? I fully support the addition, but it’s odd they won’t share the renderings in normal lighting and colors.
YIMBY!! An iconic SF cultural institution is revitalized and modernized, with a little help from Gehry.
Interesting, but the Symphony reportedly is broke. Esa-Pekka Salanon is leaving, reportedly because finances constrain growth, travel, and guest artists. Ticket prices have risen sharply, and requests for donations arrive in my mailbox every week. It’s difficult to understand this remodel’s timing.
I like building as is, yes it could of been updated, carpet, paint maybe some other interior improvements, the original architect SOM should have been consulted.
Honestly… I sort of wish they’d embrace the pseudo-brutalist/post-modern thing, activate the street and build out the corner on Gough. This just feels a lil half-baked as shown above. No doubt we’ll see a few more iterations and refinements before this gets going.
If you’re going to go this far, do it right and take it all down. Fwiw, whilst I admire Cavagnero, his trousers are buckled on a bit too tight, and his civic and institutional commissions inevitably look like competent but budget versions of Renzo Piano office buildings.
This is not needed. Just make some good use of the Gough Street wasted parking lot..
Put a combo of ground floor commercial and condos above. Save your money..
The current Hall is already a classic.
john barry
I like the proposed renovation of the Symphony Hall. I appreciate true Brutalist architecture when done correctly, but the current hall is not even a half-as*** attempt at it, rather it is a sad mishmash of styles. It looks not so much like a performance center, but more like a poorly aged urban renewal mall project from the 70’s. The facade is so dreary and dull, and it negatively impacts the existing streetscape. Also, the new recital space will make a good and useful addition.
The original design is very elegant and need very little update. The proposed design is too chaotic and too much going-on on a small site.
I agree with the naysayers (although I am admittedly not very well informed on this specific topic). For a non profit organization that benefits from hotel tax revenue, the symphony must be financially responsible. Furthermore, there is an environmental price to remodeling, with energy and materials needed and pollution/waste caused by such work. Is the disruption, financial and environmental cost of this remodel truly justified, especially in a neighborhood that unfortunately struggles with a large unhoused population?
I believe this design is absolutely stunning. That being said, if the SF Symphony Board is placing more emphasis on building design, rather than supporting the artistic vision of this institution, this world class symphony will go into decline for decades to come. If the financial status of the Symphony is truly dire, the Board should scrap this design and either revisit contract negotiations with Esa-Pekka Salanon, or sign another top conductor as soon as possible. Put musicians and music FIRST!