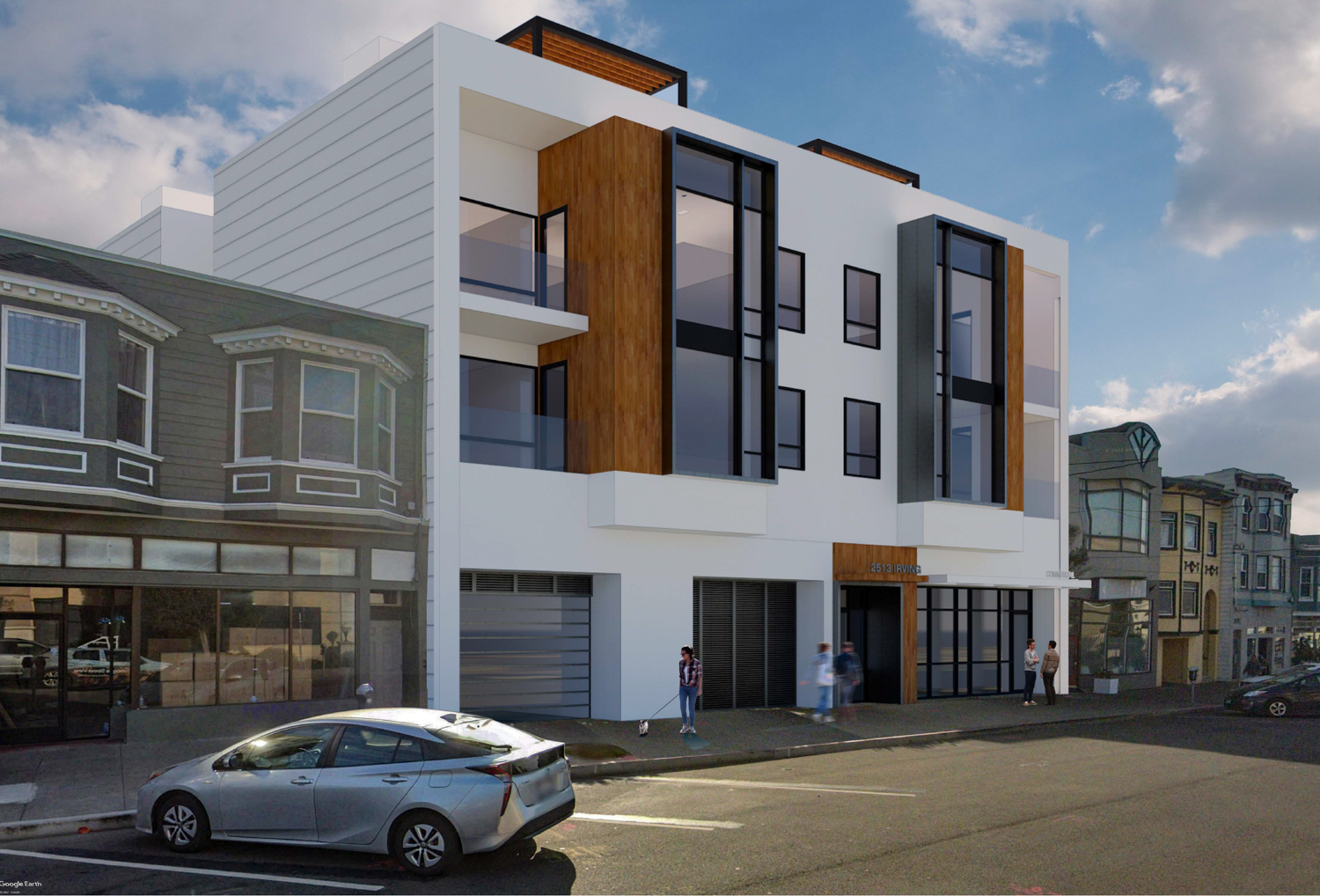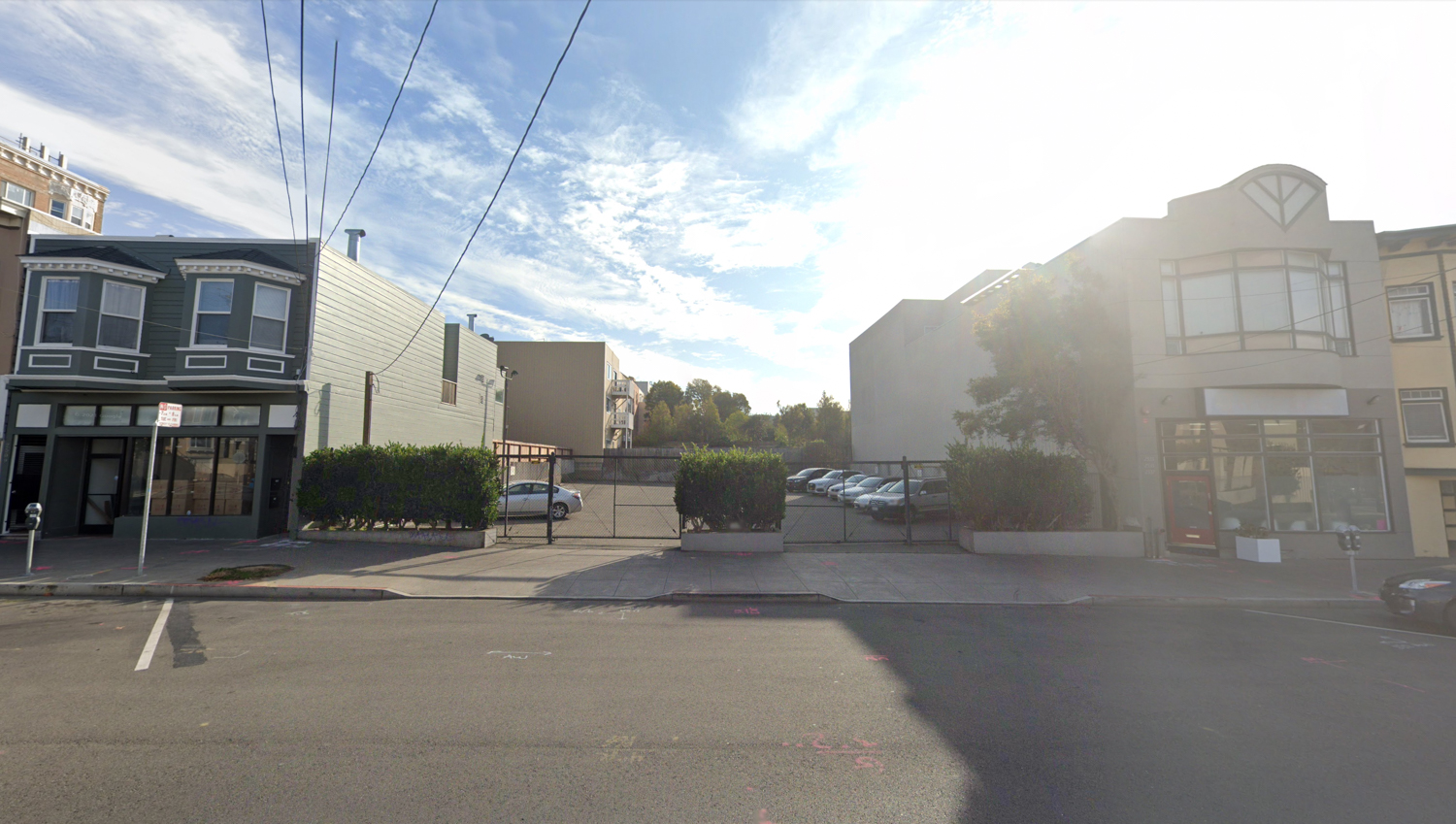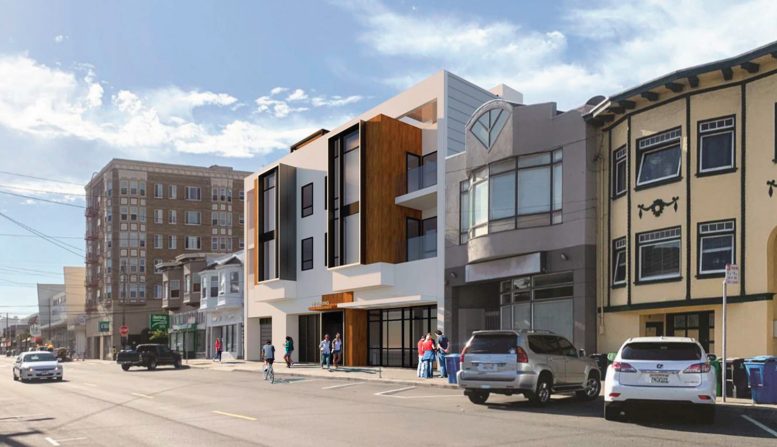Preliminary plans have been filed for a three-story infill at 2513 Irving Street in San Francisco’s Sunset District. The project will add new rental apartments to a small parcel owned by the Police Credit Union, directly across from the seven-story affordable housing project, which replaced the credit union’s former location at 2550 Irving Street.
The recent preliminary application writes that it is a ‘Notice of Intent’ to submit the project application and is not a formal development application. The new filing, three years after plans were first floated, allows the developer to use Senate Bill 423 to streamline the approval process.

2513 Irving Street exterior concept, rendering by LPAS Architecture + Design
SB 423 came into effect this July to replace SB 35. It singles out San Francisco to report RHNA compliance this year instead of 2026 and has resulted in ministerial approval for all code-compliant residential projects. Once the formal application is filed, the city will have a 90-day timeline to review and approve plans for 2513 Irving Street.
Details about the project have yet to change since our coverage in 2021. The proposal will yield 16,460 square feet, 11,980 square feet for residential use, 1,390 square feet for commercial retail, and 3,090 square feet for a nine-car garage with a space-efficient mechanized puzzle lift. Parking is also included for eight bicycles. The eight units will average 1,100-1,200 square feet, each with two bedrooms, a living room, and a private open space. Six of eight residences will include a large patio or roof terrace, and one will be designated as affordable housing.

2513 Irving Street, image via Google Street View
LPAS Architecture + Design is the project architect. The small infill design rises from the sidewalk with curtain-wall retail space, the residential lobby, and a garage door. The upper two floors will be characterized by two metal-framed bay windows and wood panels.
A small surface parking lot currently occupies the parcel. Across the street, construction is moving ahead for the controversial seven-story affordable housing project led by the Tenderloin Neighborhood Development Corporation.
Subscribe to YIMBY’s daily e-mail
Follow YIMBYgram for real-time photo updates
Like YIMBY on Facebook
Follow YIMBY’s Twitter for the latest in YIMBYnews






Great that more housing is being created. In a public transit available area, Can the Cost of 3000 ft used for housing cars instead be better used for housing people?
Irving St should have somewhere between a 4 and 6 story minimum for new development. Residential houses aren’t being demolished en masse anytime soon. These commercial strips are the best chance we have to build up in the Sunset.
I’m old enough to remember when all the transplant professionals used to turn up their noses at the Sunset. Now they can’t sink their claws into it viciously enough.
Seems like a nice design I wish they would include a floor plan or two?, also if I was the architect I would remove the balcony , until climate change heats up the planet a few more degrees the sunset district is just too dame cold! it’s mid august now and I still have my heat on?
Please email me when I can apply for these affordable housing rental.