Refined plans have been filed for the Amazon Fulfillment Center at 900 7th Street in San Francisco’s Showplace Square design district. The tech giant’s proposed warehouse will occupy the sprawling six-acre former Recology site. In previous plans, Recology had tried to develop the site in a mixed-use neighborhood with hundreds of homes, offices, and retail space.
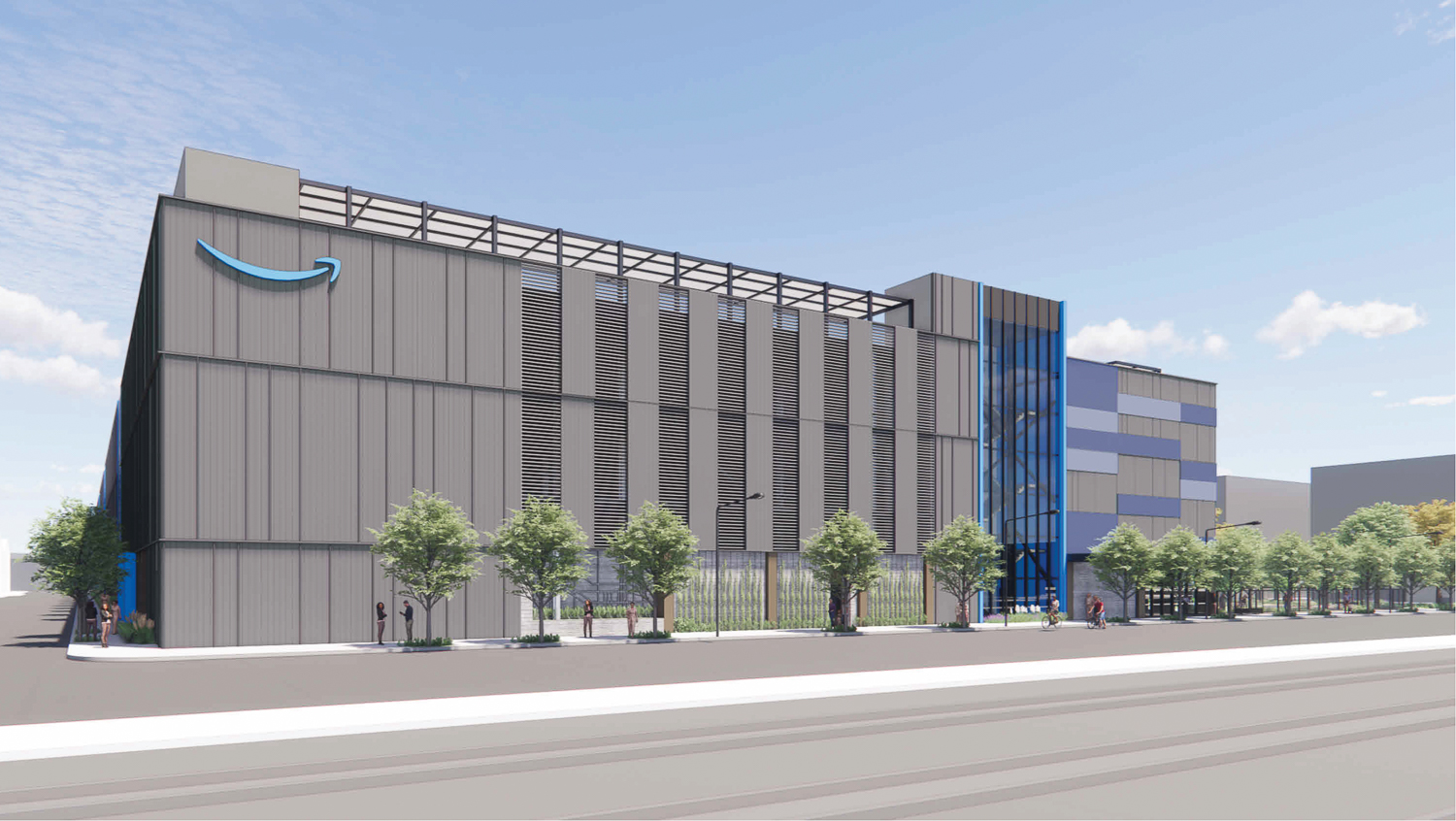
Amazon Fulfillment Center overlooking 7th and Channel Street, rendering by MG2
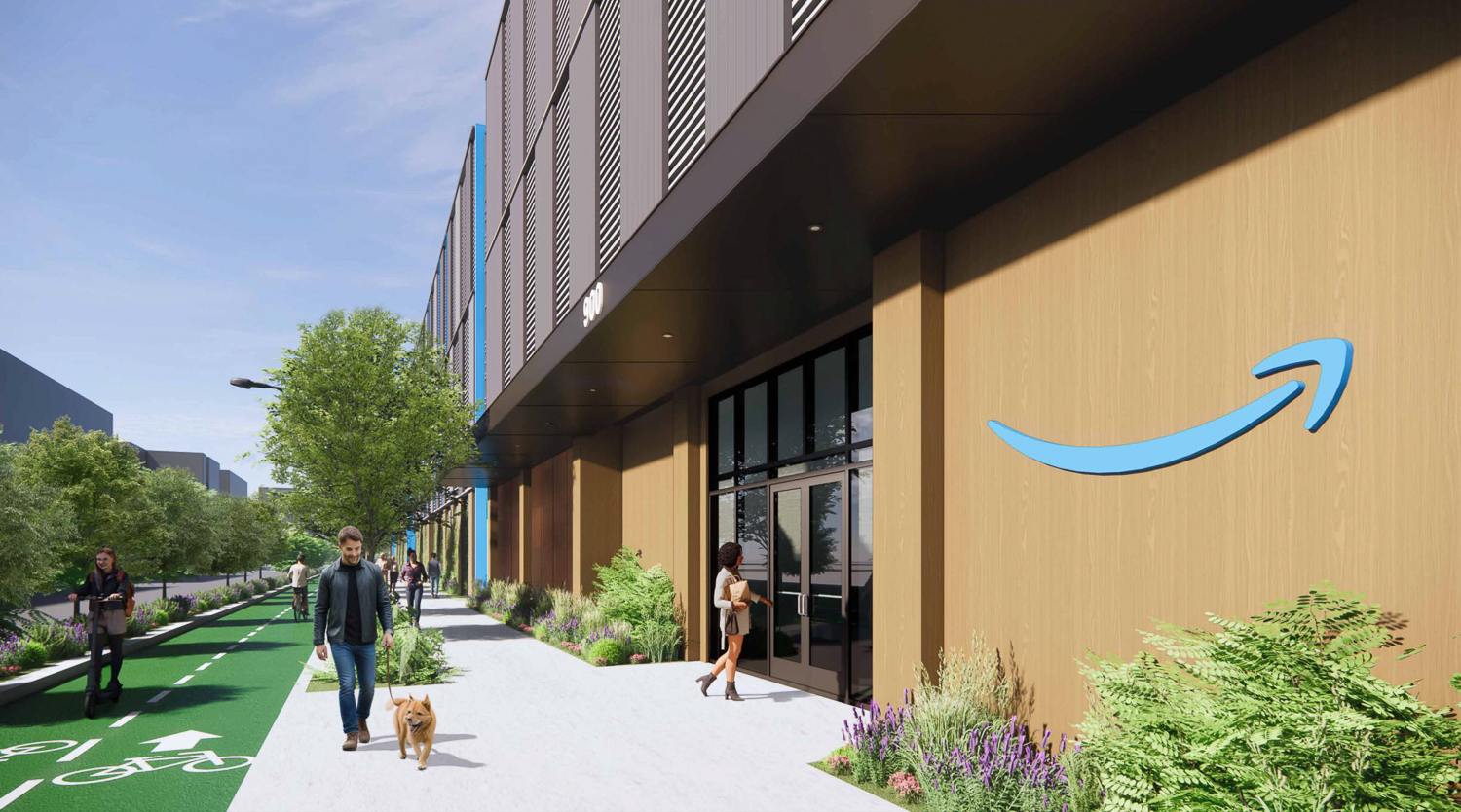
Amazon Fulfillment Center entrance, rendering by MG2
The development of 900 7th Street by merging seven existing lots spanning around six acres. The three-story building will create around 650,000 square feet of floor area, including 647,500 square feet for PDR zoning and 2,500 square feet of commercial retail. The campus will add 13,700 square feet of open space at the corner of 7th and Berry Street. Parking will be included on-site for 395 cars.
Seattle-based MG2 is the project architect. The firm has published renderings of the imposing building, with an articulated 68-foot tall structure clad with standing seam metal panels. The ground floor will feature sections of exposed concrete with blue metal accents, utilizing the corporate color palette. The facade overlooking the open space will have a large pixelated panel.
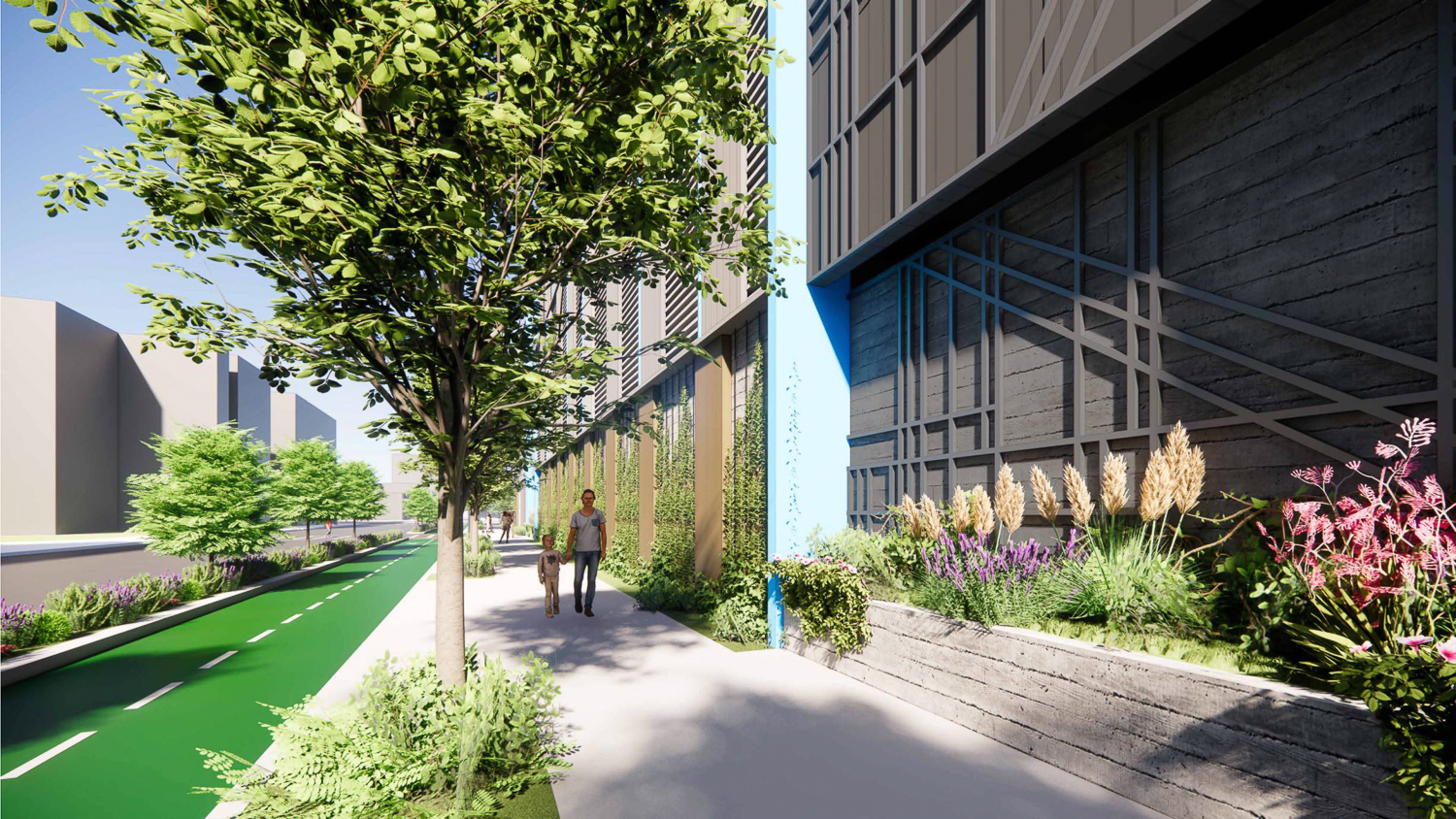
Amazon Fulfillment Center sidewalk view, rendering by MG2
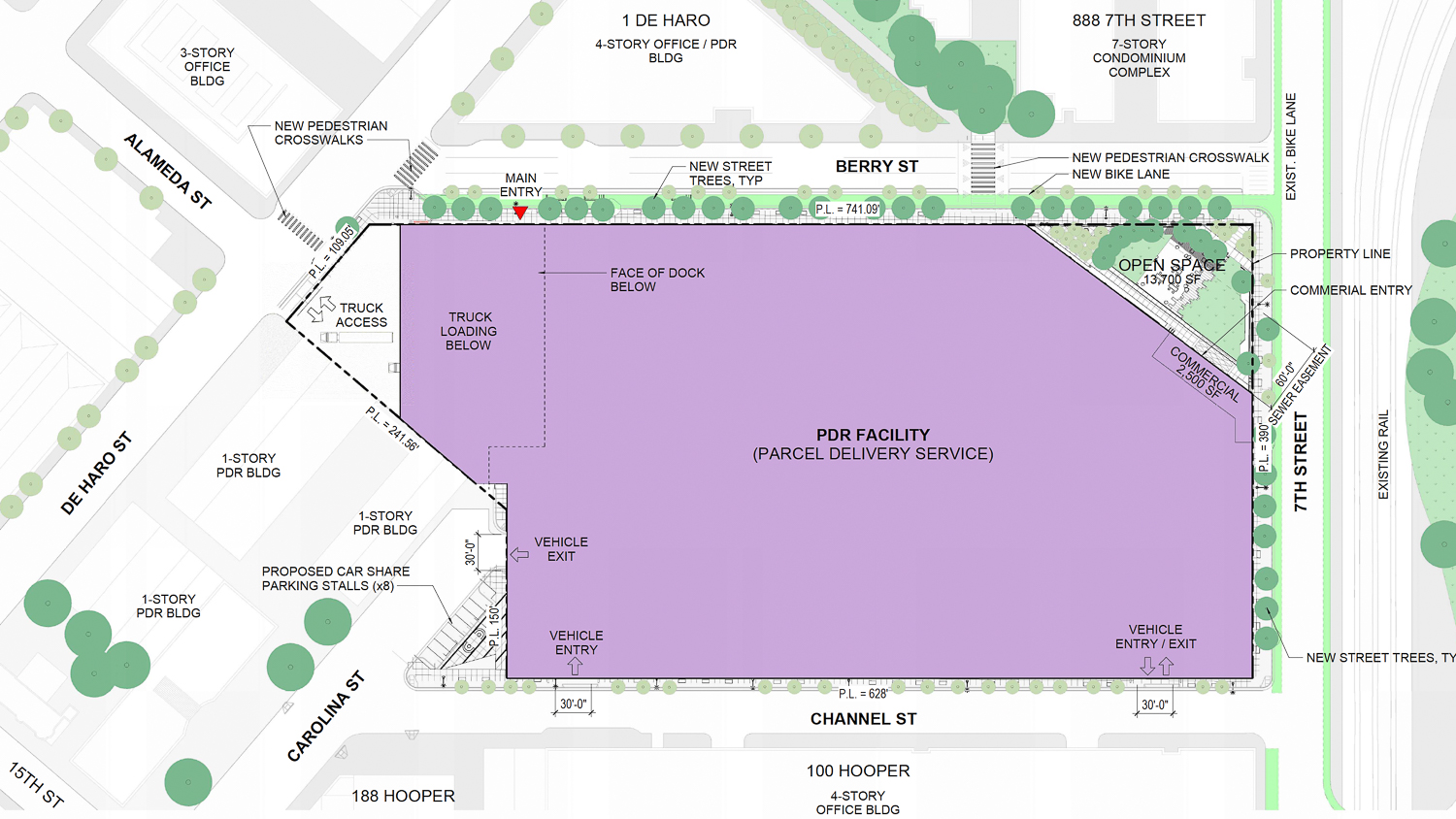
Amazon Fulfillment Center site map, illustration by MG2
Prior plans to redevelop 900 7th Street were drafted by SOM for Recology. The dense mixed-use plans aimed to create 1,048 apartments, 392,000 square feet of office space, and some retail. The two taller buildings were to reach 240 feet tall. The second iteration reduced the proposed residential capacity to 470-550 units alnogside over half a million square feet of office space and up to 275,000 square feet for light industrial use.
Amazon purchased 900 7th Street from Recology for $202 million in mid-December 2020. The construction cost is estimated to be $125 million, while the total development costs could be much higher. The timeline for work to start has yet to be revealed.
Subscribe to YIMBY’s daily e-mail
Follow YIMBYgram for real-time photo updates
Like YIMBY on Facebook
Follow YIMBY’s Twitter for the latest in YIMBYnews

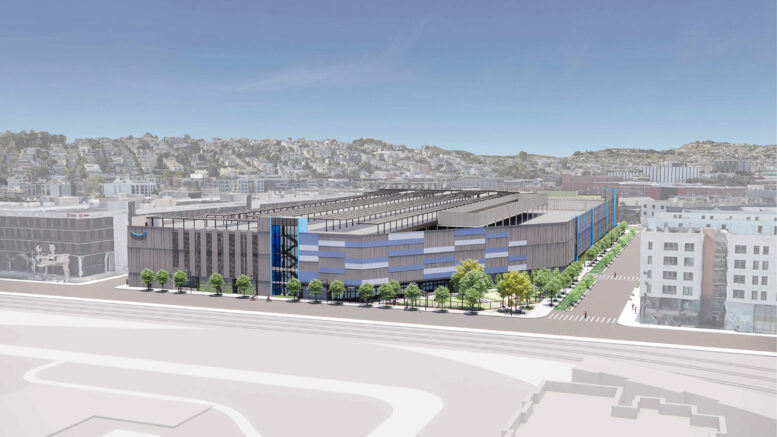




I am pretty sure that Amazon bribed city to allow them to build this monster warehouse in very centrally located area. There are bunch of warehouses around but this area was slowly moving in a different direction: new CCA campus, new Adobe office, several housing projects. Such a shame that there was no push to political push to oppose Amazon and support housing construction.
So, you all who oppose this development would rather continue to wait for your Amazon deliveries from Fremont or elsewhere from across the Bay, rather than from a local facility?
I have no problem waiting longer for my Amazon packages. This is not the best use of land and Amazon could’ve picked a different lot in India Basin, or Apparel City, or Islais Creek that are better suited for this type of development.
A warehouse on prime real estate right next to the Caltrain 😭😭😭 anything else would be better to liven up a neighborhood convenient for offices and transit
I don’t hear anyone complaining about the Flower Mart.
as a close neighbor, I agree with these comments on inappropriateness and better locations elsewhere for this. really wish something like the first iteration had been successful, especially since it did a better job untangling the clashing street grids here.
What location would be better? Do you have a specific plot of land in mind? Or is this just nimbyism?
Easy, there is an u
Entire underdeveloped industrial area just a couple miles from here on the other side of Potrero Hill south of Caesar Chavez. That area would still provide a fairly central location in the city without wasting valuable space for housing and commercial immediately adjacent to a major train station.
Can there be many housing units included, in a way that does not compromise security?
I don’t see any indication this plan includes housing.
Or, build housing in a nearby or adjacent lot.
The people who will work here will need housing.
The people who work here won’t be able to afford to live in the city. Get real.
This doesn’t not belong in city limits
That’s not even NIMBYism. You don’t even want it in OTHERS’ back yards either. I suspect you don’t even want it near the city… NimBAYism?
Why doesn’t it belong in the City Limits? That whole area used to be warehouses. It is just converting smaller warehouses for a larger one. A mix of jobs in San Francisco is probably heathy when the economy fluctuates. All Tech, Bio-tech, financial, and office jobs is part of the problem we are having right now.
Go Amazon. Recology couldn’t make the numbers work for housing in this crappy area. If they could they would have built them. The Amazon vans clog 101 for the demand in SF and now they will be in centric location. Free market solution to garbage land. Love it.
I agree with Gage – this certainly can and should be located in SF (to reduce length of delivery trips to SF residents and for SF job creation); but as Ted suggests in another comment, there are plenty of light industrial / warehouse zoned, very large parcels well WITHIN city limits that could work — e.g.: around the Produce Market are tons (east of Lowe’s, west of 280), or around Islais Creek (north or south of the inlet), or just north of that FedEx facility on Marin is a giant abandoned parcel at Caesar Chavez & 280 that was the former Chronicle printing plant. This would be perfect as it is at least as large (or larger) of a parcel, plus there is freeway entry and exit right there for trucks coming and going. In fact Amazon should’ve just purchased this site/building and repurposed it (blue bldg there already is a long-span high-bay structure with major loading dock facilities, plus surrounding it are acres of surface parking lots for expansion!).
But as is, this depressing, anti-pedestrian windowless Amazon big box does NOT belong in the Design District (especially with such lame facade design!), nor does it belong this close to CCA and the growing multi-family development happening around here. That’s just a perfectly reasonable stance on urban design and planning, plain and simple – not NIMBYism. BTW, this is coming from a generally pro-development local who is far more YIMBY than NIMBY.
And Matthew, this is NOT a “crappy area” – there is Mission Bay/Rock to the east thats getting better all the time, and close to this site is CCA with its brand new expansion, several decently-designed housing developments, the also decently-designed mass timber 100 de Haro (now Samsara), plus substantial older brick buildings like Showplace Square and Takahashi. However, the area will indeed be a lot more ‘crappy’ if this crappy looking building is plopped down here…
I live in the building on Berry Street that will face this monstrosity. Our residents are terrified of this project — we have families, children, elders, and a ventilation system that draws air into our units without filtration. We will be breathing the emissions from 175 delivery vans and 20 freight trucks everyday/365 days of the year — just as we have had to breathe the diesel particulate from Caltrains. The 395 car parking lot on the roof of the building makes the city’s transit first policy a travesty. It’s no coincidence that they are putting this massive and dangerous eyesore right next to a building that’s 75% low-income housing units and a majority people of color.
ah good, concentrate all the terrible Amazon drivers on a major bike thoroughfare. they already have plenty of free street parking in front of the building, aka the bike lane
I recommend to you to come for a site on which there is a lot of information on this question.
In it something is. I thank for the help in this question, now I will not commit such error.
I think, that you are not right. I suggest it to discuss.