Mayor Sheng Thao recently announced that the Liberation Park affordable housing proposal will receive $44 million of state financing. The money will help construct over a hundred units at 6955 Foothill Boulevard in East Oakland. The project is a joint venture between Black Cultural Zone Community Development Corporation and Eden Housing.
The Liberation Park masterplan will include the residential complex alongside the Black Cultural Zone Marketplace and Hub, developed in partnership with the Community Arts Stabilization Board. The masterplan will yield 207,150 square feet with 131,540 square feet for housing in the 60-foot tall building, 25,620 square feet iin the market hall, and approximately 50,000 square feet for the basement garage. Parking will be included for 102 cars, including 31 spaces for commercial parking. Bicycle parking space is not specified.
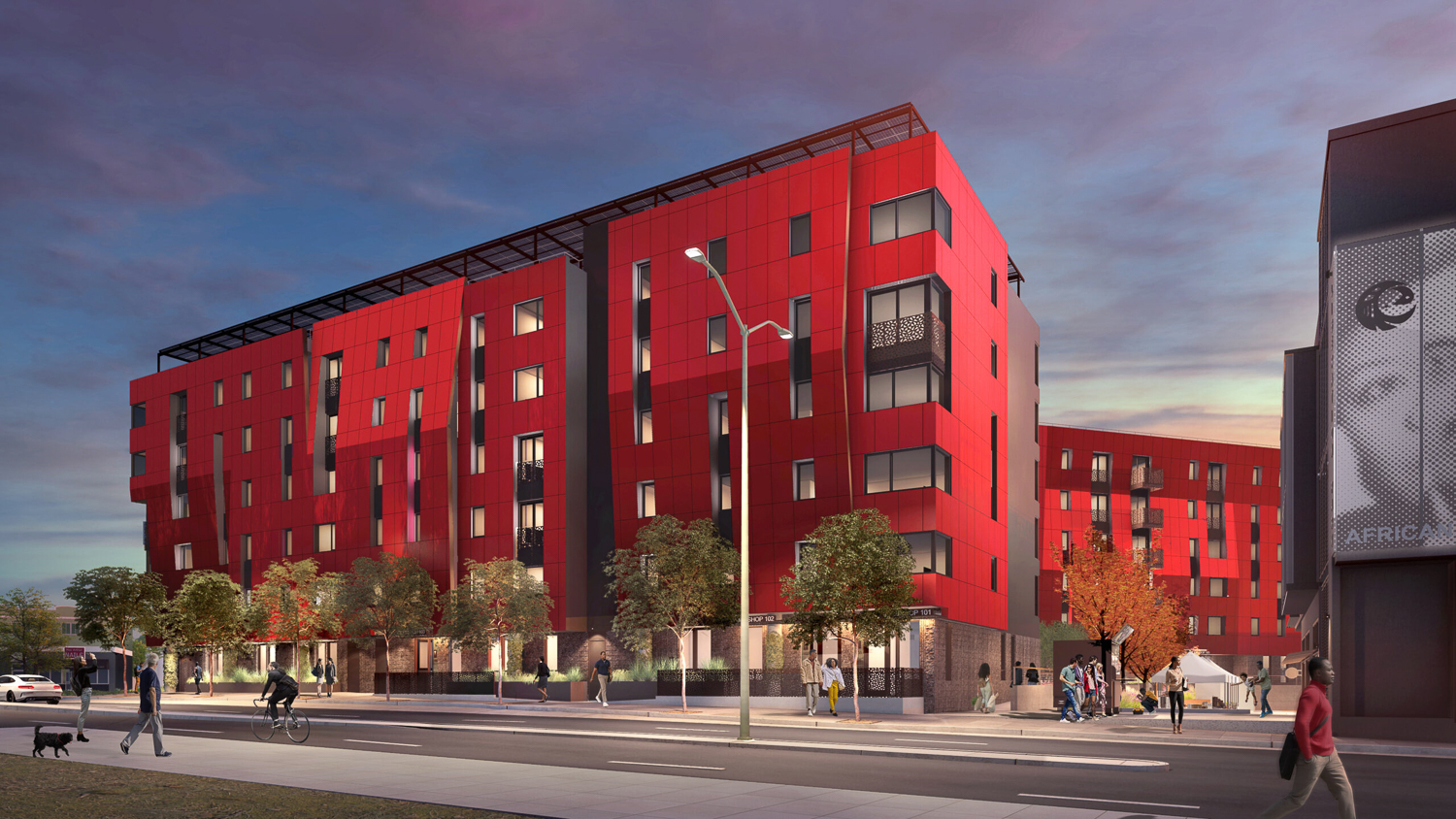
Liberation Park Affordable Housing seen from across Foothill Boulevard, rendering by Y.A. Studio
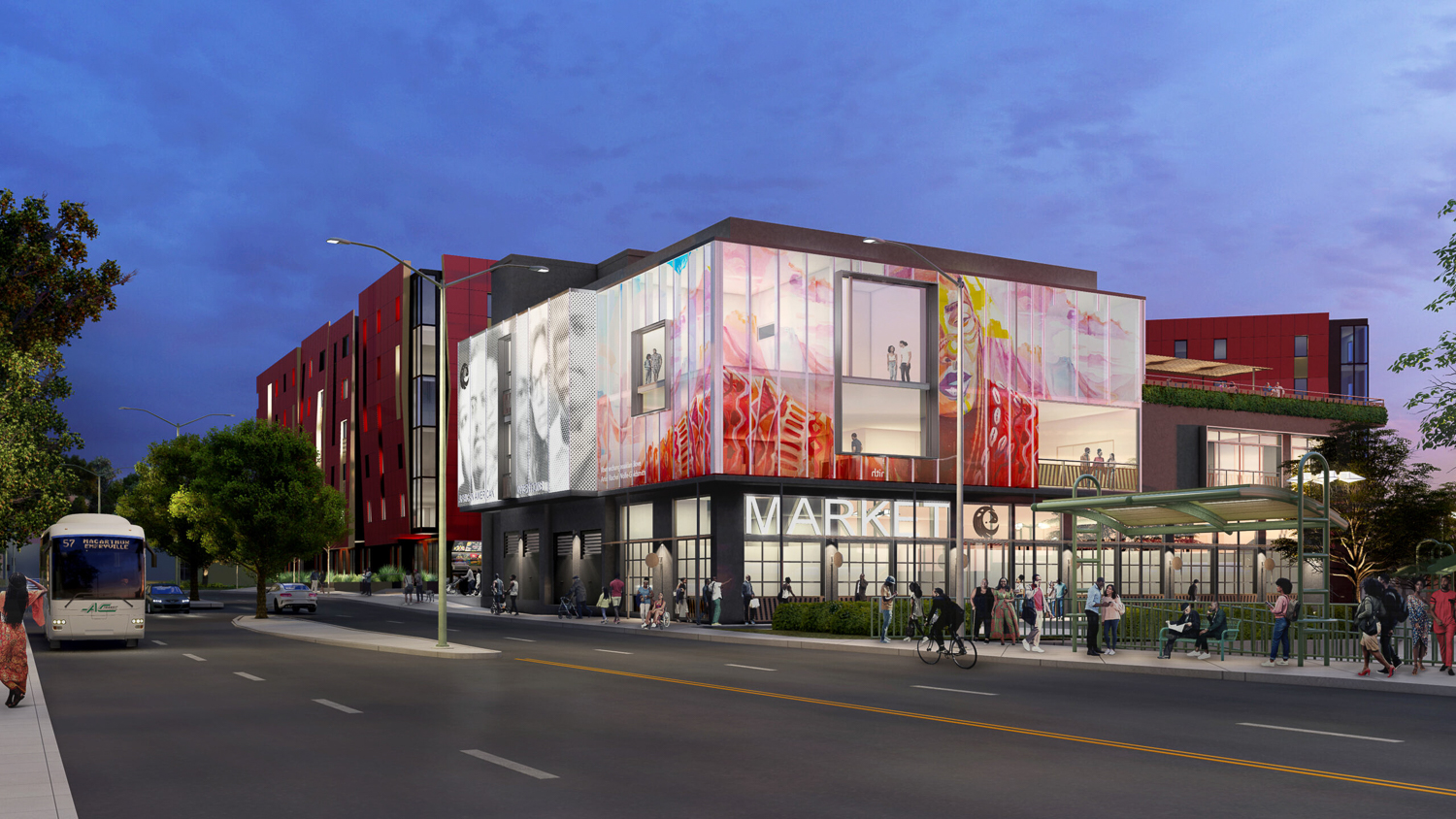
Liberation Park market hall, rendering by Y.A. Studio
The residential component will bring 119 units for households earning between 20-60% of the Area’s Median Income. Apartment types will vary, with ten studios, 40 one-bedrooms, 33 two-bedrooms, and 32 three-bedrooms. According to Eden Housing, a quarter of the units will be reserved for special needs residents, and eight units will be for small in-home artists, entrepreneurial businesses, and family childcare.
Y.A. Studio is responsible for the design. Illustrations show the V-shaped building with a dynamic red panel facade articulated by setbacks and balconies, capped with solar panels. The three-story market hall will be wrapped with a curtain wall skin designed by blink!Lab Architecture. The inner-block community gathering space is hoped to become a new anchor for the community’s cultural and commercial activities.
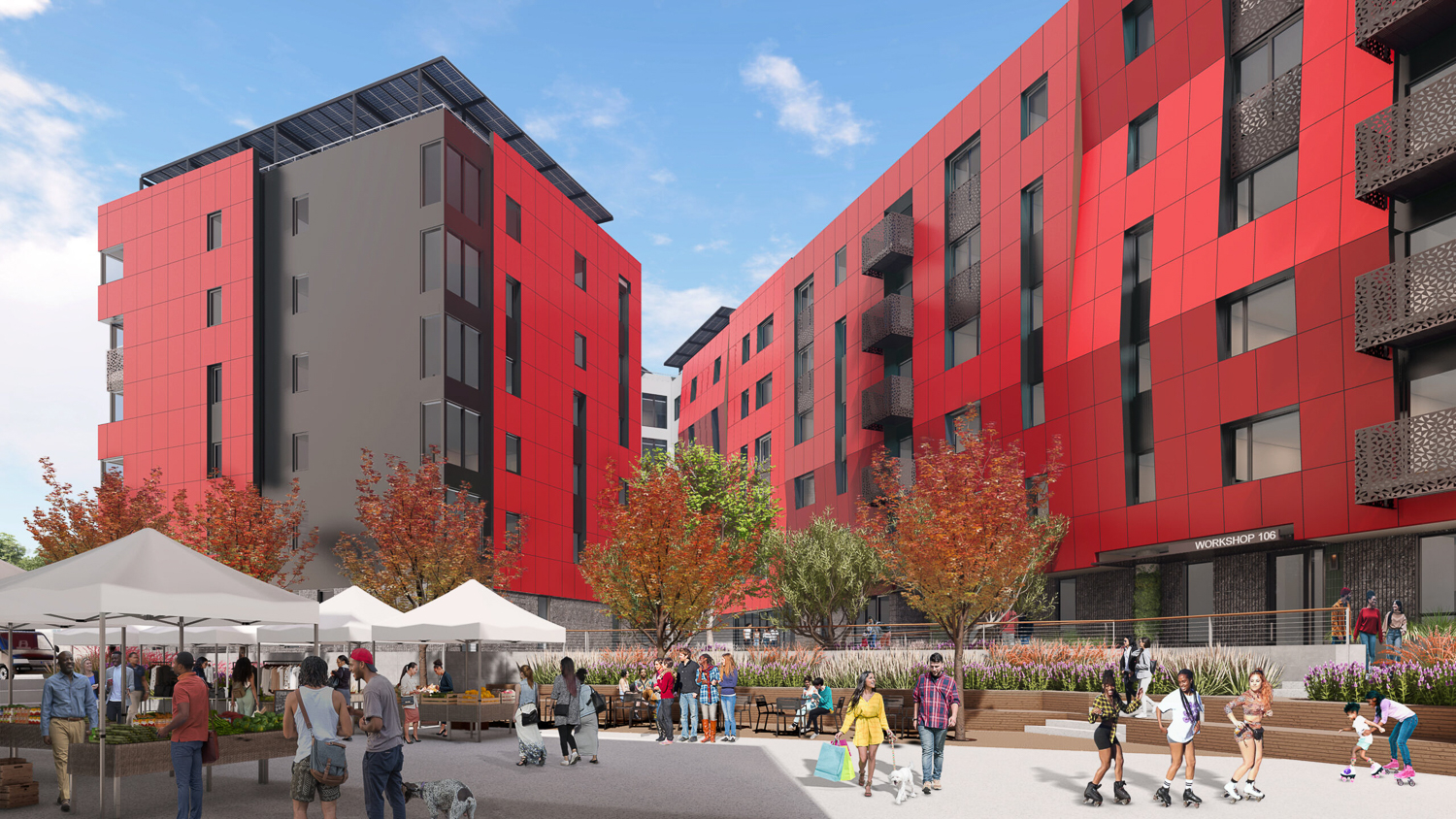
Liberation Park Affordable Housing project open space view, rendering by Y.A. Studio
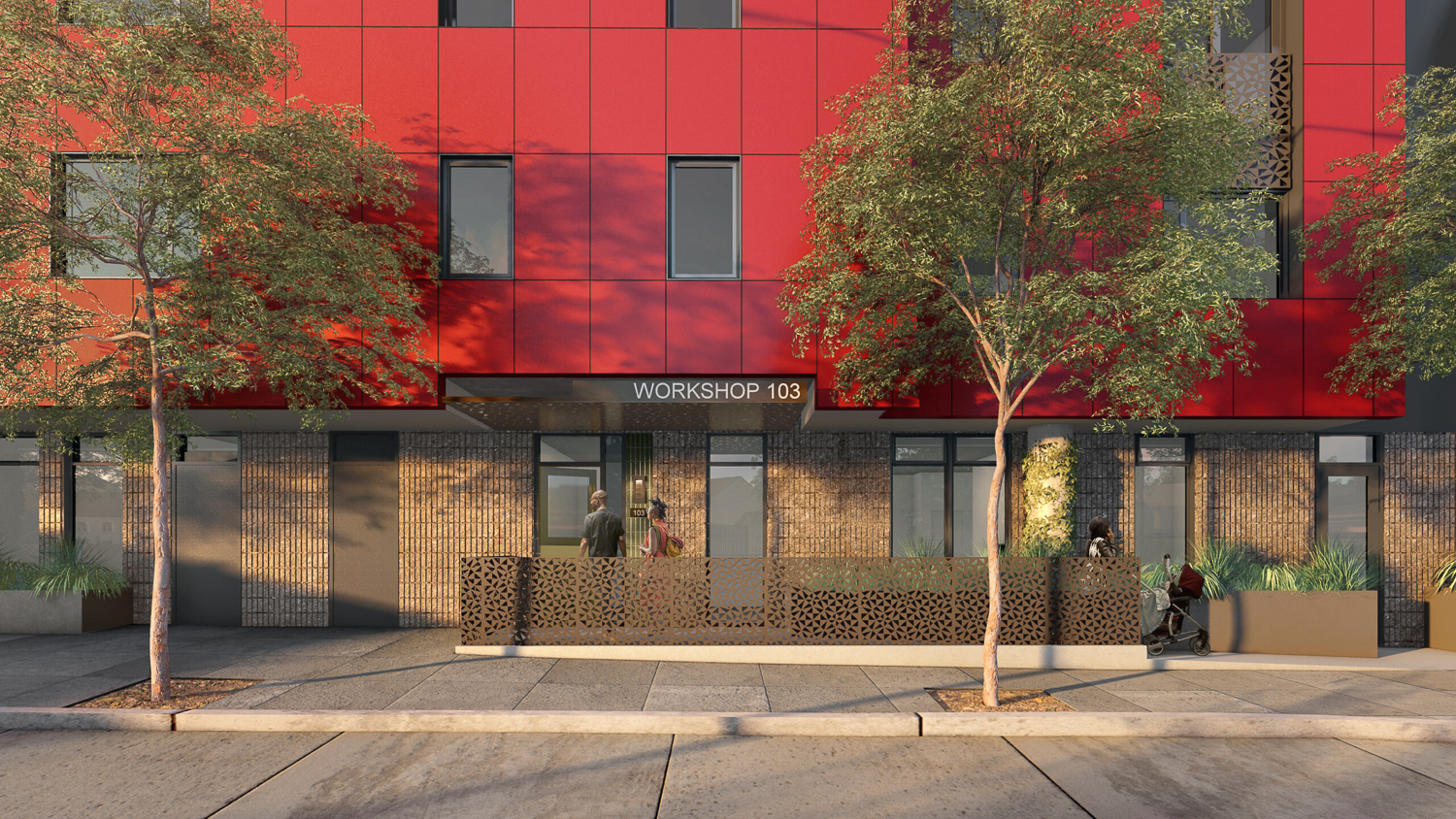
Liberation Park Affordable Housing live-work unit, rendering by Y.A. Studio
The 1.2-acre corner property is located along Foothill Boulevard next to the Eastmont Town Center shopping mall and community services complex. The area surrounding the Eastmont Town Center has been a nexus for apartment proposals in recent years, particularly along the nearby MacArthur Boulevard thoroughfare, including 7300 MacArthur Boulevard, 7521 MacArthur Boulevard, 7954 MacArthur Boulevard, 7994 MacArthur Boulevard, and 8301 MacArthur Boulevard.
In February, the City of Oakland announced the development agreement with BCZ, which would include a 99-year ground lease of 0.73 acres for housing and the sale of land below the future market hall. Construction on the hall is expected to occur during the second phase.
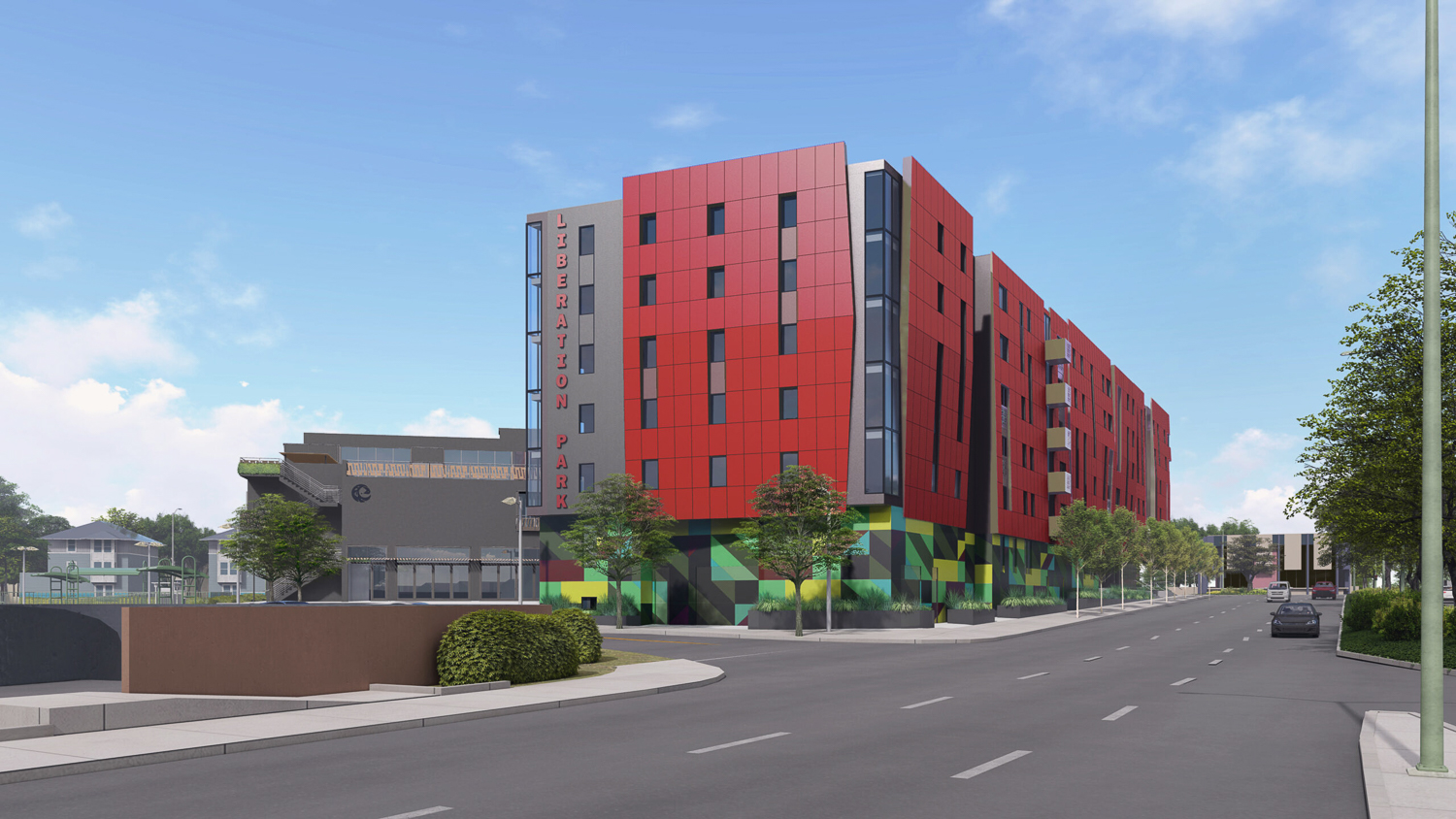
Liberation Park Affordable Housing project, rendering by Y.A. Studio
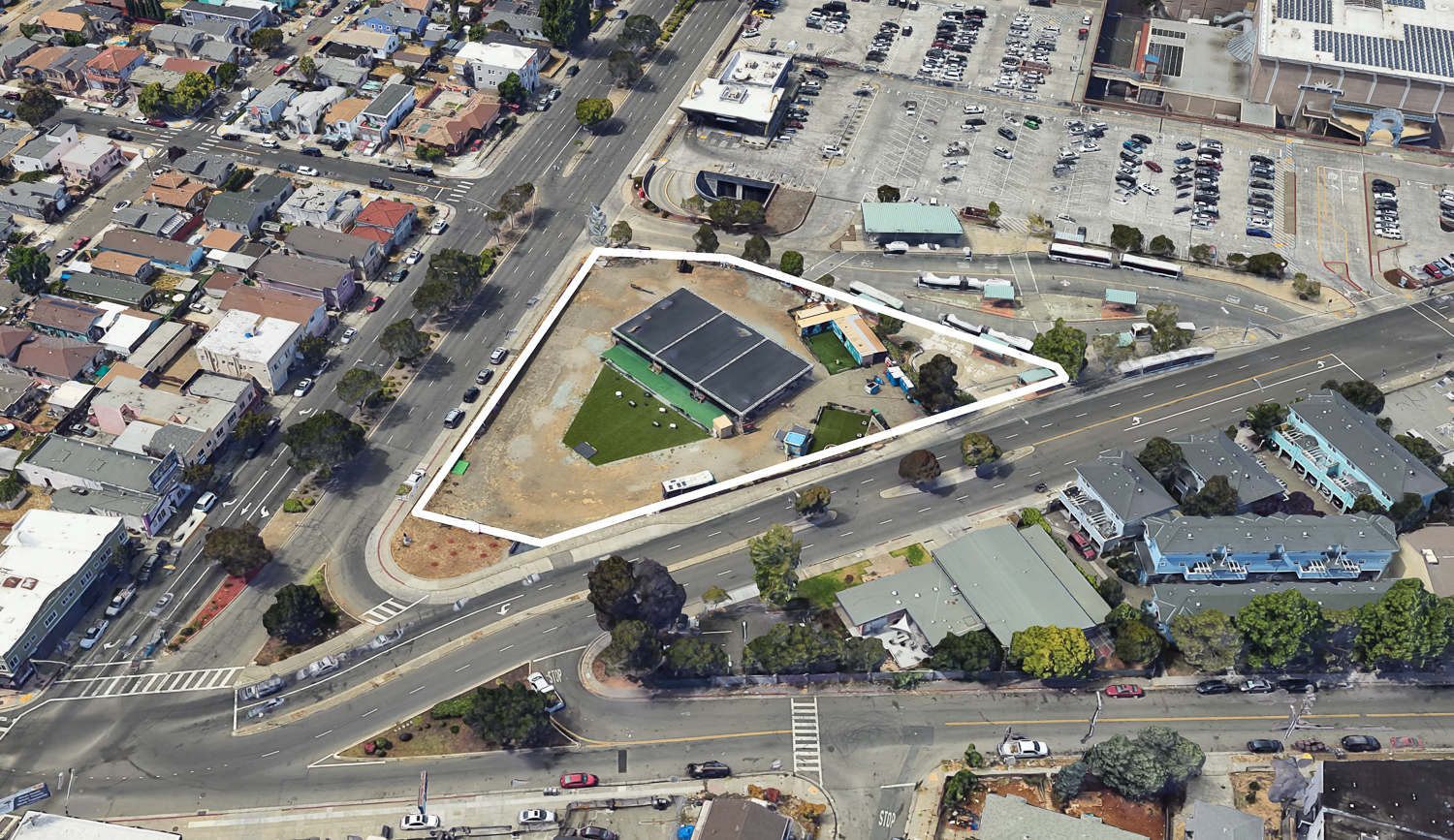
6955 Foothill Boulevard, image via Google Satellite
Guzman Construction Group will be the general contractor. The estimated timeline and full construction cost have yet to be shared with YIMBY. According to a representative for BCZ, construction is expected to start in late 2025 or early 2026.
Subscribe to YIMBY’s daily e-mail
Follow YIMBYgram for real-time photo updates
Like YIMBY on Facebook
Follow YIMBY’s Twitter for the latest in YIMBYnews

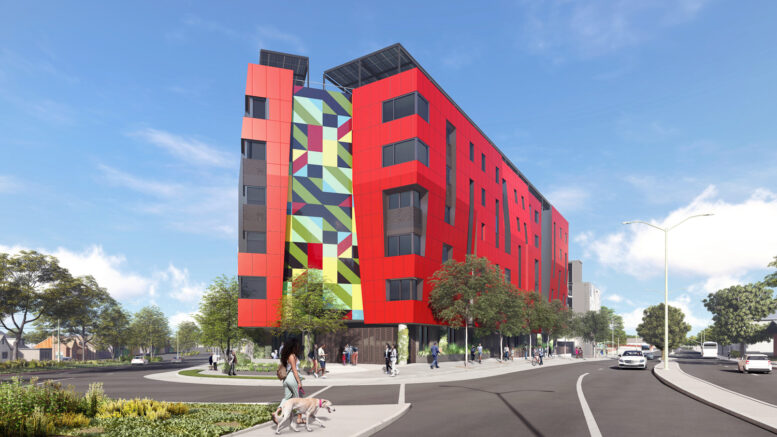




What East Oakland needs is more government subsidized low income housing for people of color, LGBTQ+, homeless and newly arrived emigrant community seeking a better life in California
What do you think this is?
I like the design, it is something besides a rectangular box
I love that it is colorful! It doesn’t look like the ubiquitous units of this region for this area. Thanks be.