The formal application has been filed for the Creekside Hotel and Residences at 3400 El Camino Real in Palo Alto, Santa Clara County. The filing comes less than six months after the builder’s remedy-assisted preliminary application was submitted, following state law to streamline the approval process for projects with a certain amount of affordable housing. Oxford Capital is the project applicant.
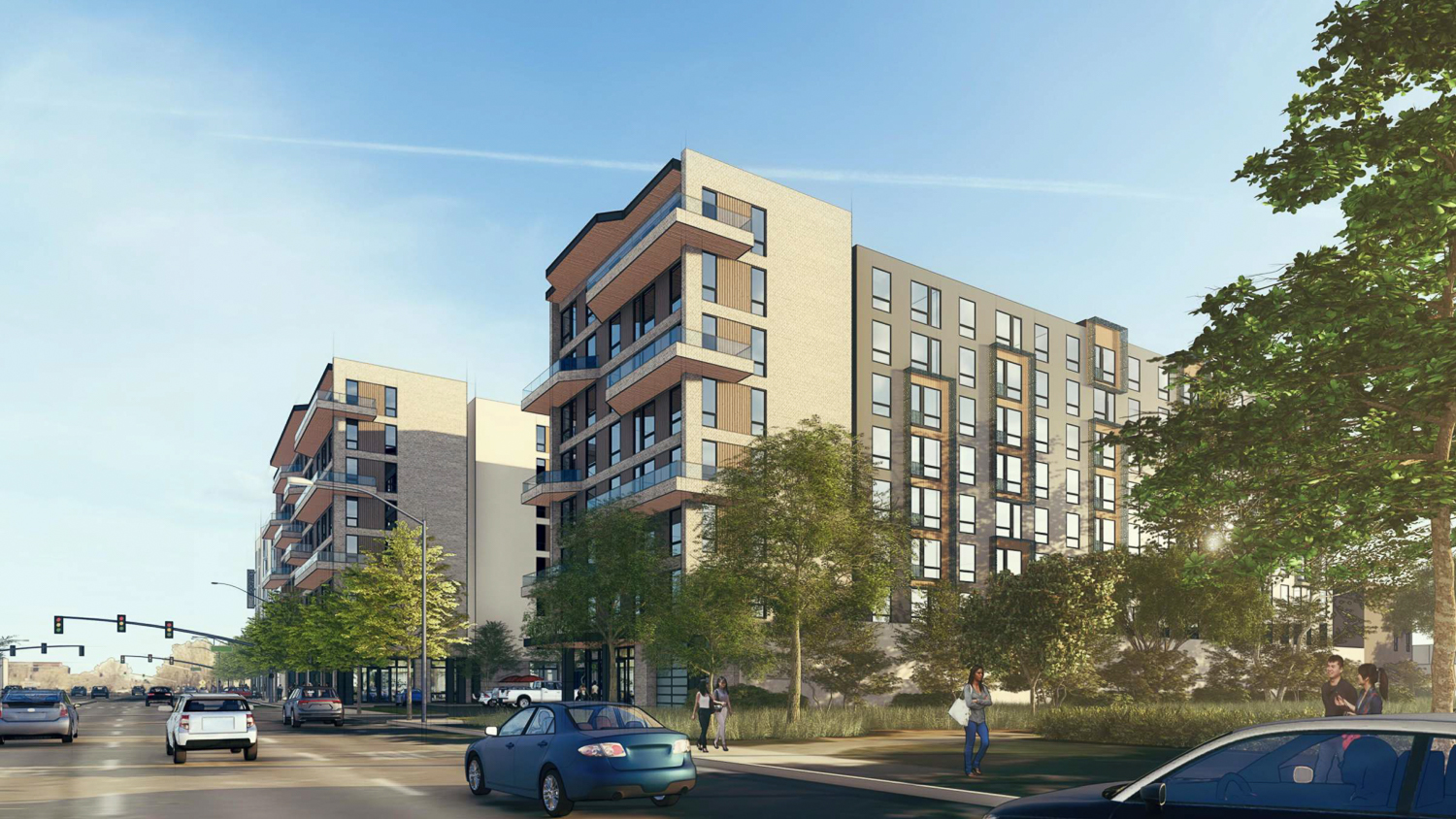
Creekside Residences car view from along El Camino Real, rendering by Lowney Architecture
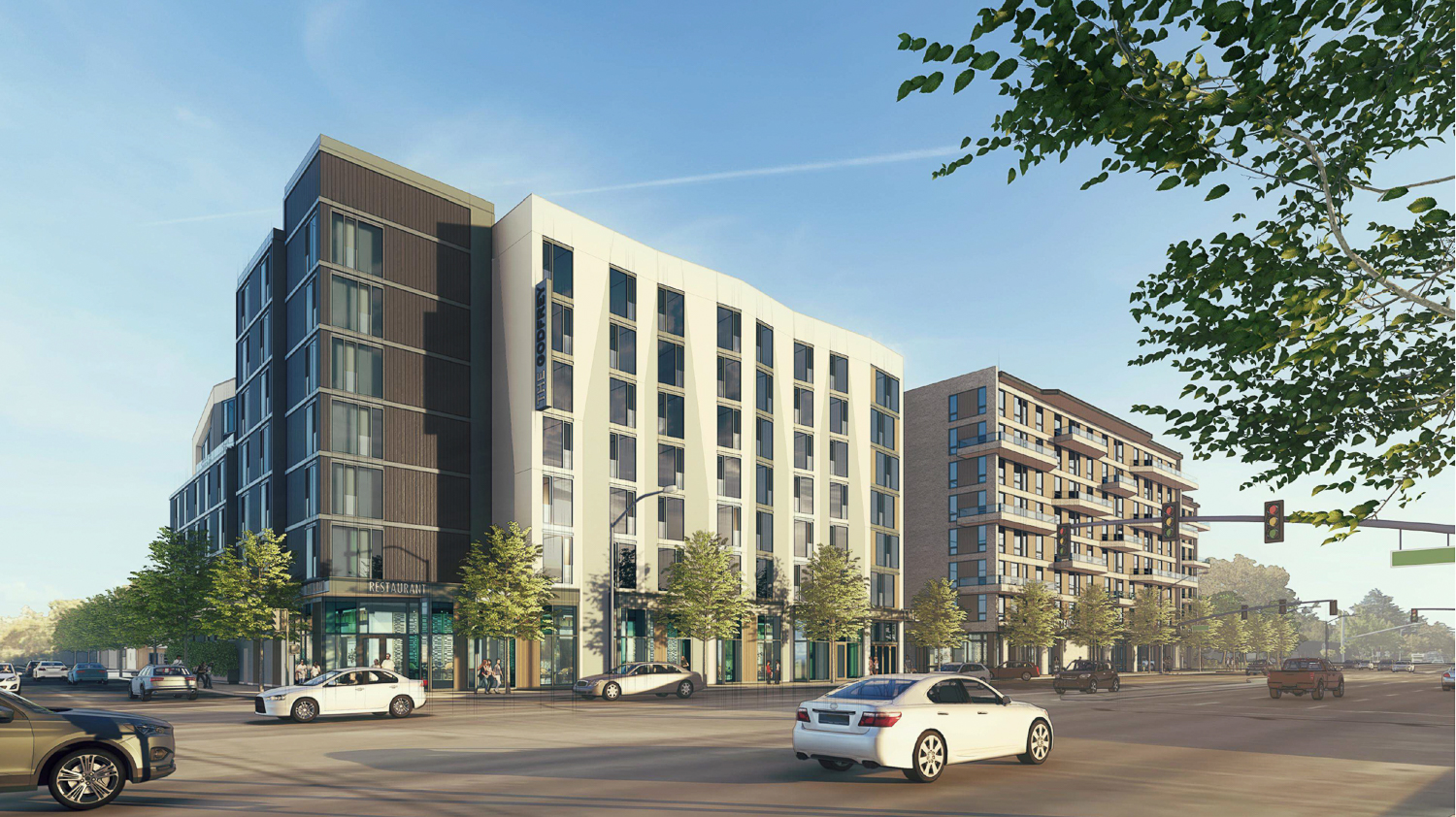
Creekside Hotel pedestrian view, rendering by Lowney Architecture
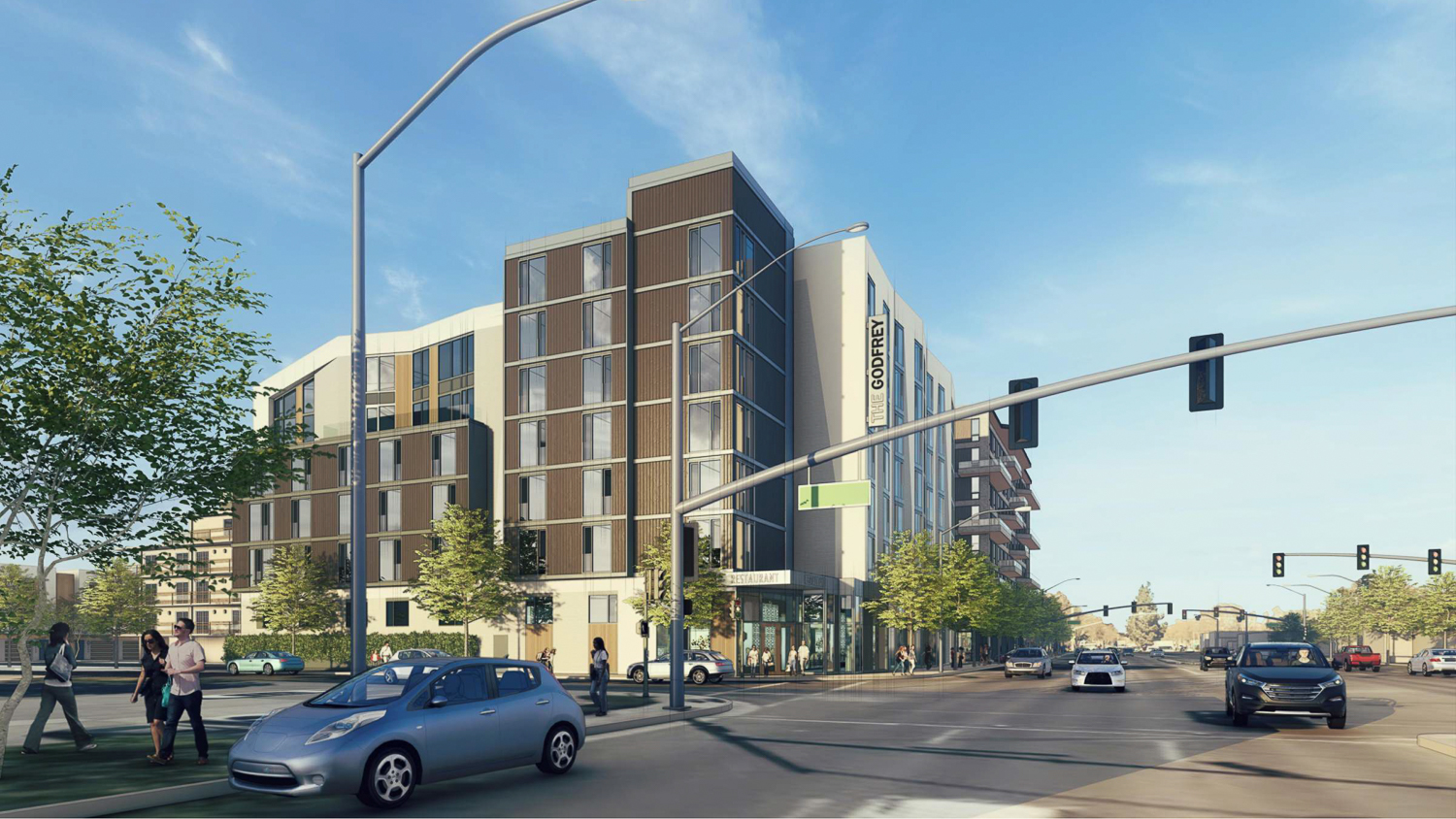
Creekside Hotel car view, rendering by Lowney Architecture
The 3400 El Camino Real masterplan includes four new structures covering two-fifths of the 3.6-acre property intersected by the Matadero Creek. The buildings will span around 415,000 square feet, including 280,000 square feet for all 231 apartments and 136,000 square feet for the hotel. Parking for 234 cars across all four structures will be included, with basement garages under Building A and the hotel and ground-floor parking for the apartments. Additional space will be included for 270 bicycles.
Seven of the ten existing low-rise structures, which include retail and parking for 254 cars, will be demolished. The five-story and two-story hotel buildings, currently operated by Creekside Inn, will be retained. Building C, a ten-unit apartment building, will also be retained. Buildings A and B will include 217 units across eight floors and four units of three-story townhomes across from the hotel.
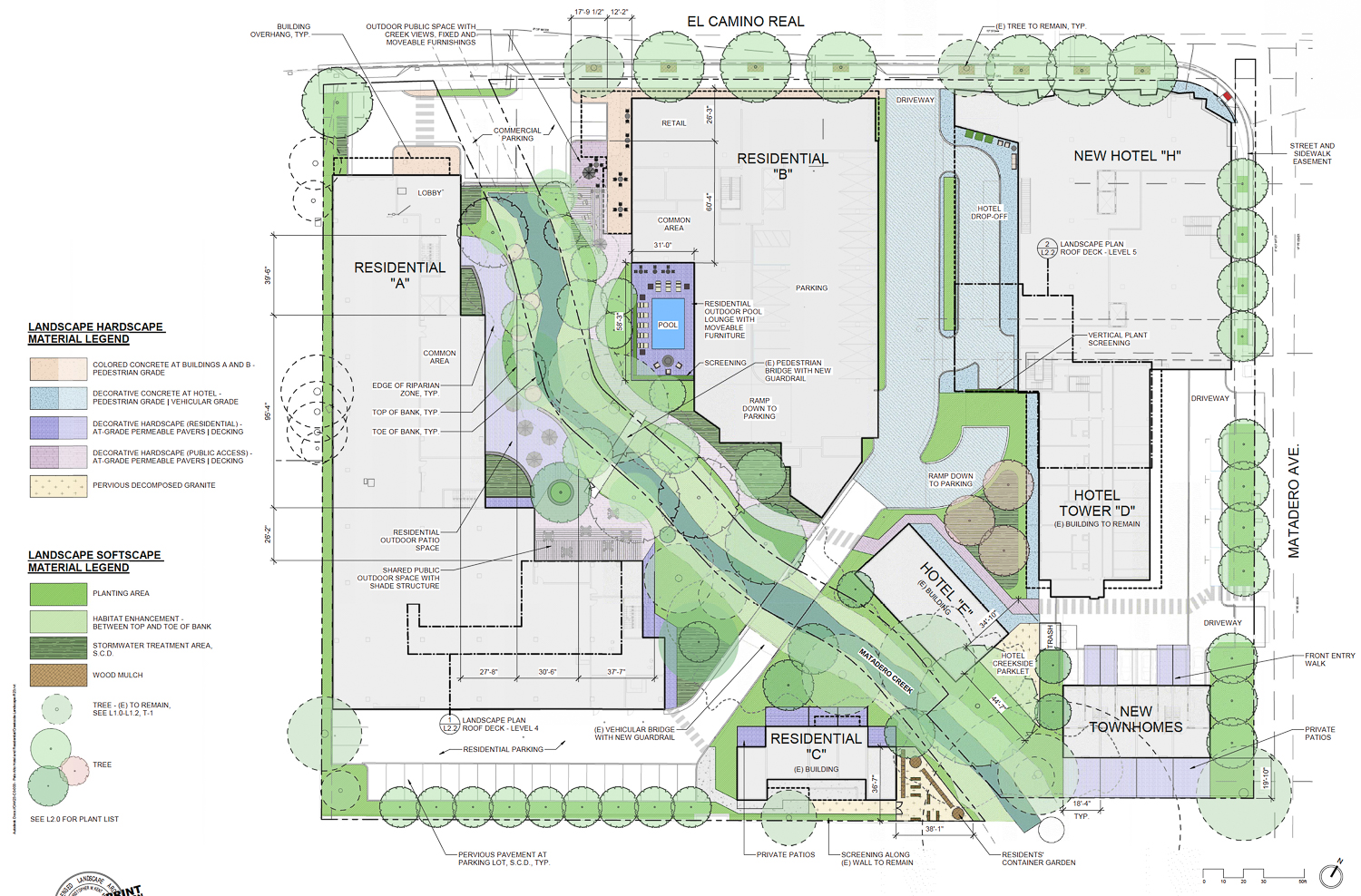
Creekside Residences and Hotel site map, illustration by PGAdesign
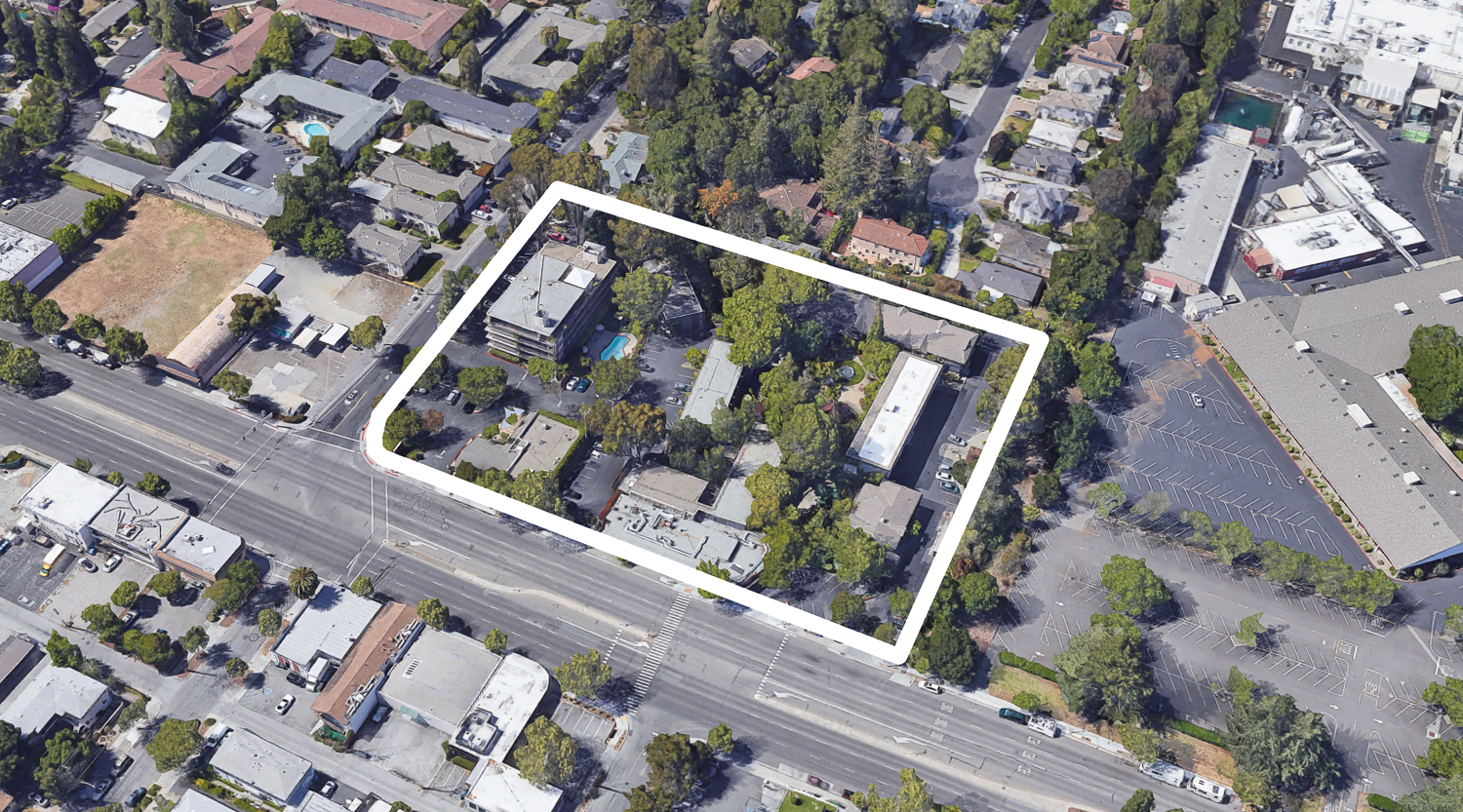
3400 El Camino Real, image via Google Satellite
Lowney Architecture is responsible for the design, with PGAdesign working on the landscape architecture. The latest illustration shows a contemporary podium-style structure wrapped with brick veneer, fiber cement, stucco, and wood panels. Renderings of the hotel show a crystalline wall facing El Camino Real.
The 3.5-acre property is located along El Camino next to the Rivian factory. Palo Alto-based Explore Real Estate is consulting on the project for Oxford. The estimated cost and timeline for construction have yet to be established.
Subscribe to YIMBY’s daily e-mail
Follow YIMBYgram for real-time photo updates
Like YIMBY on Facebook
Follow YIMBY’s Twitter for the latest in YIMBYnews

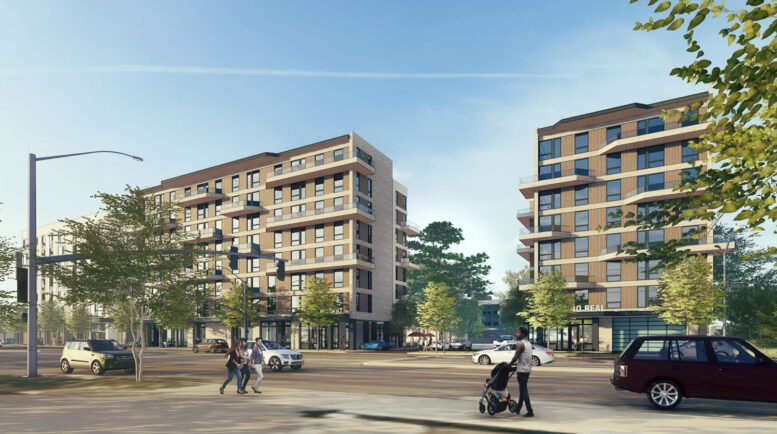




I’m sure the people of polo Alto would agree that they need more deverse affordable housing for disadvantage people of color, LBGTQ+ , homeless and newly arrived immigrants.
You spelling and grammar are terrible.
Plus, you have posted this troll idea multiple times.