Tishman Speyer and the Giants gathered the project team and elected officials yesterday afternoon to celebrate the ribbon cutting of Verde, the 23-story residential addition in San Francisco’s Mission Rock master plan. The green tile-clad tower is the fourth and final structure in phase one of the multi-phase redevelopment of the Giant’s 28 acres of surface parking. The building offers 254 apartments alongside 59 units of affordable housing.
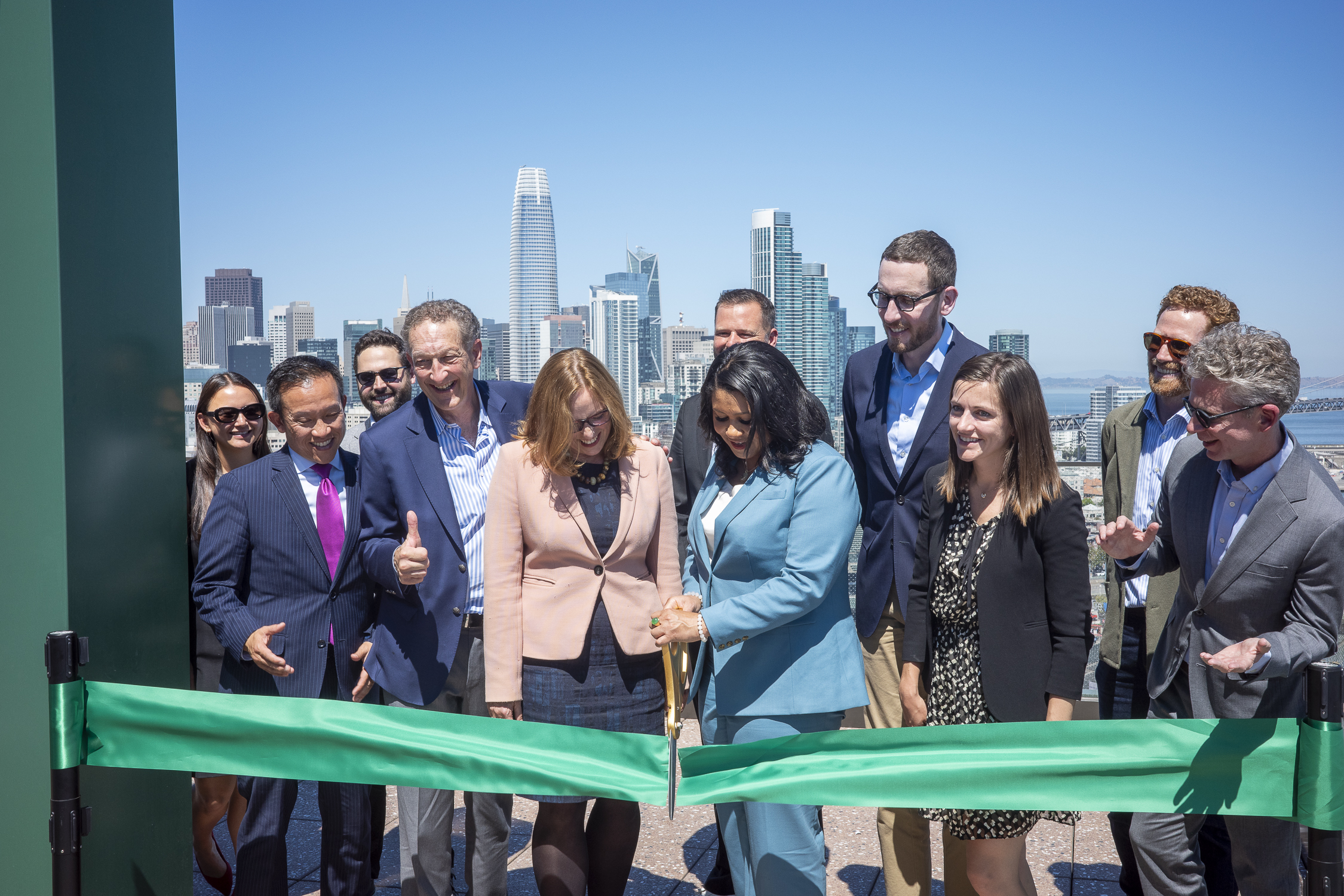
Verde ribbon cutting by Mayor London Breed, image by Andrew Campbell Nelson
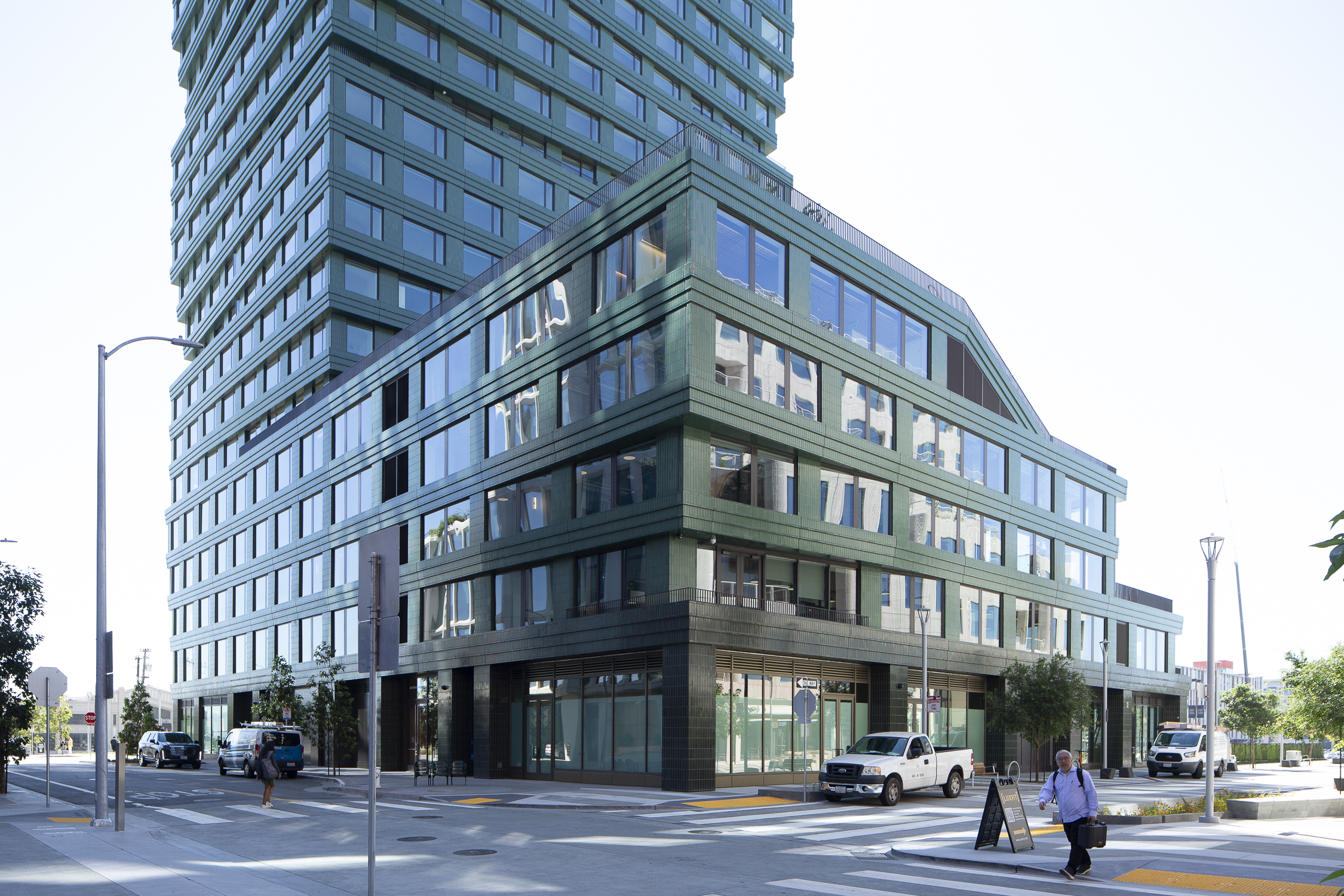
Verde podium deck view from the internal streets, image by Andrew Campbell Nelson
Mission Rock Partners, a joint venture between Tishman Speyer and the Giants, developed Verde. Now complete, the 240-foot-tall structure has 254 apartments, 21,600 square feet of offices, and eight ground-level retail spaces. Unit types vary, with 30 studios, 129 one-bedrooms, 91 two-bedrooms, and four three-bedrooms.
Of the 254 units, 59 will be designated as affordable to middle-income households. Parking is included for 266 bicycles. Residential amenities include lounge spaces, a fitness center, a yoga room, a game room, a golf simulator, and a digital media studio. The building will offer concierge services. Mission Rock Partners shared in a press release that the tower “also includes co-working and event space operated by Studio, Tishman Speyer’s global flexible workspace platform.”
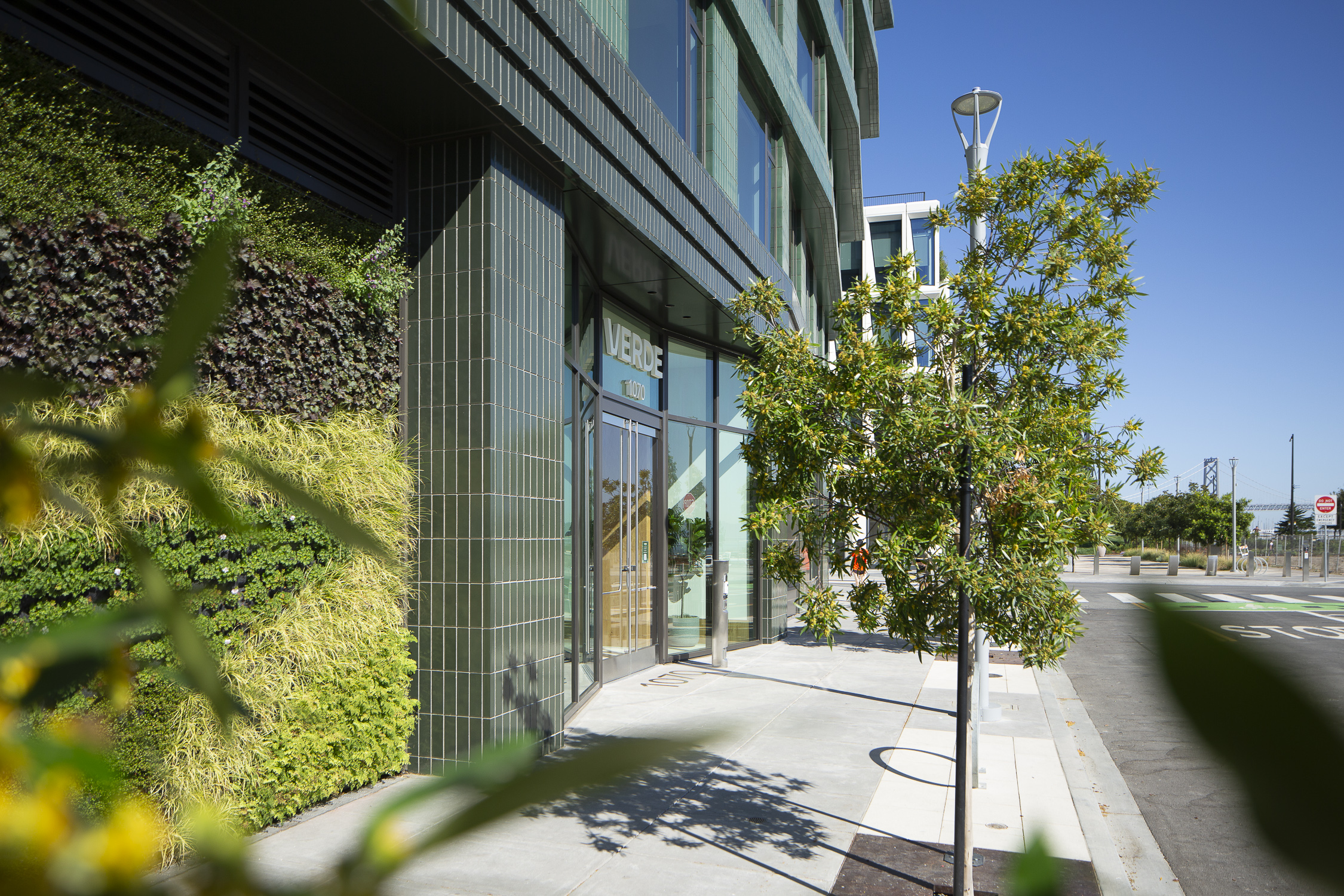
Verde lobby doors, image by Andrew Campbell Nelson
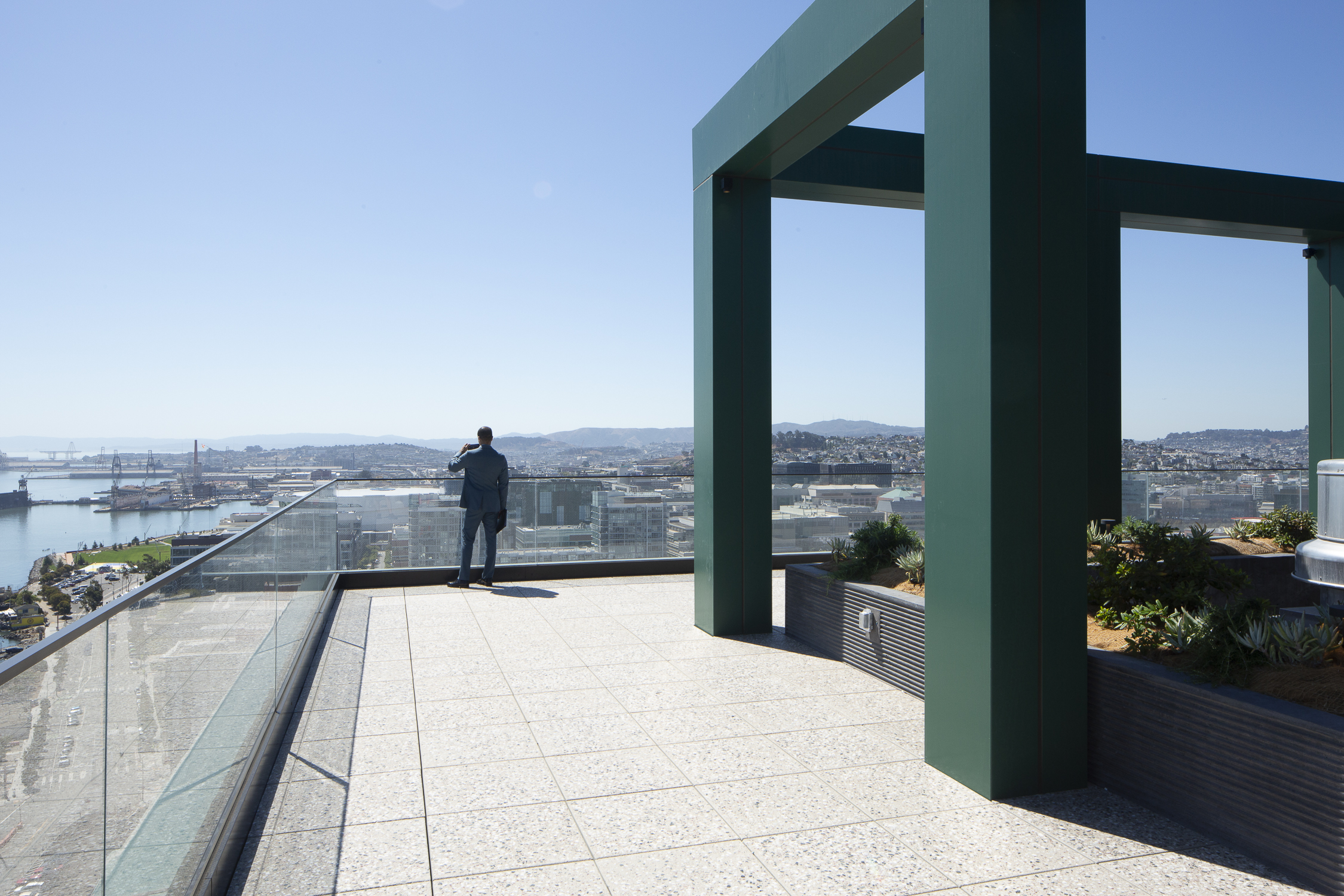
Verde rooftop terrace, image by Andrew Campbell Nelson
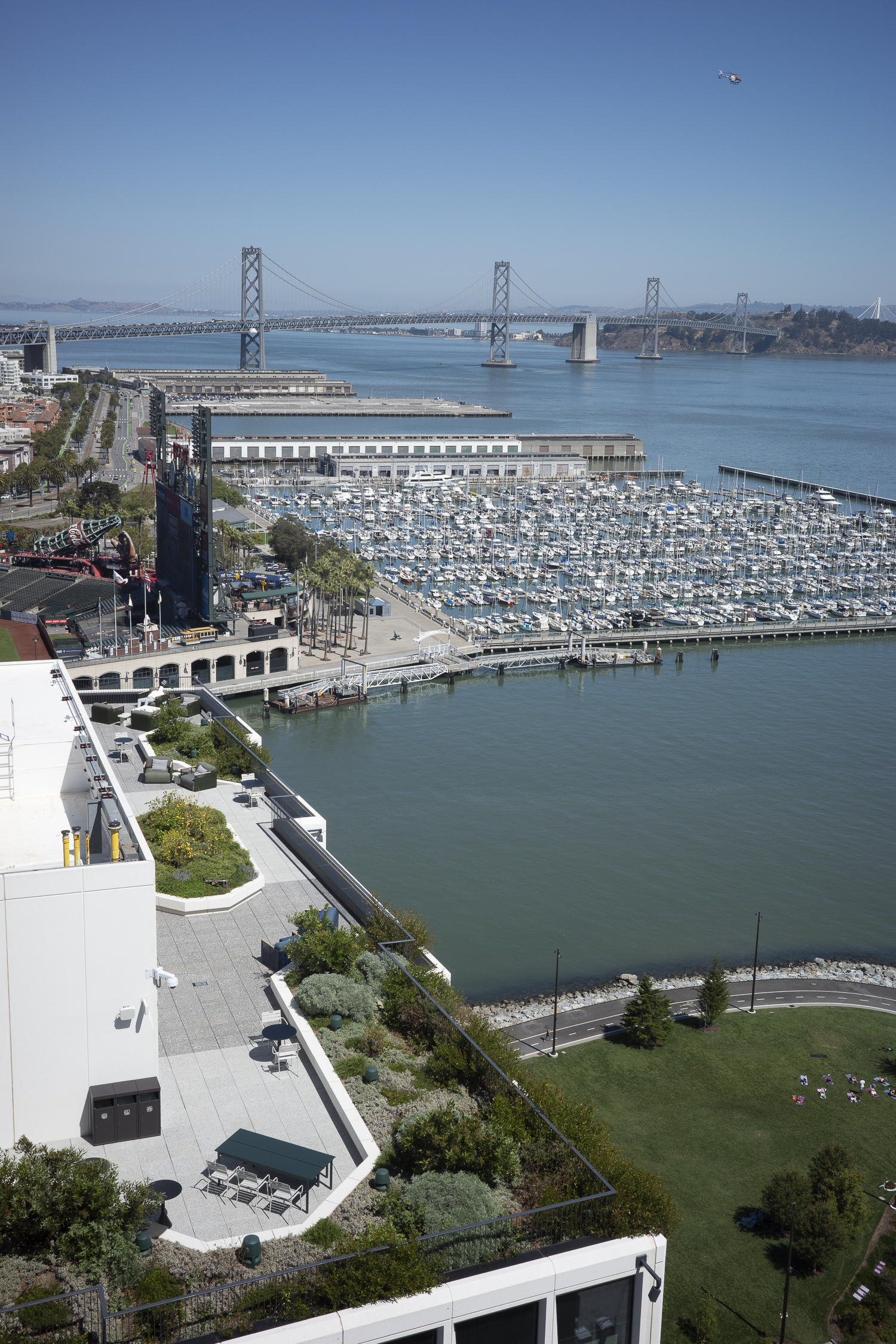
Views from the Verde rooftop deck looking to the Visa HQ terrace and Treasure Island, image by Andrew Campbell Nelson
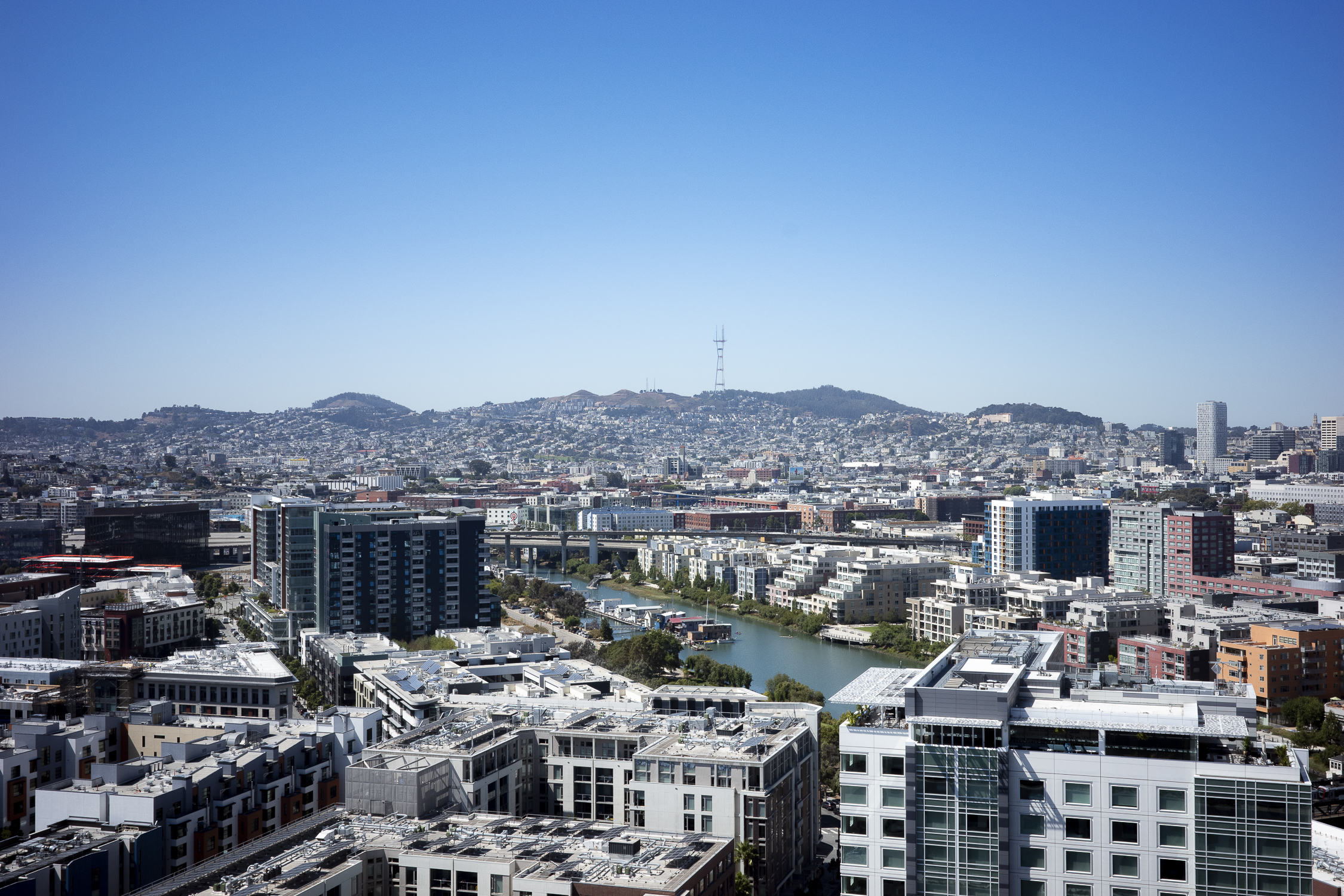
Verde terrace view of Sutro Tower, image by Andrew Campbell Nelson
Studio Gang is responsible for the design, in collaboration with Quezada Architecture. The Chicago-based firm has been responsible for several significant projects across the Bay Area. The highest-profile project is the undulating 40-story residential tower MIRA. Construction is underway on the Studio Gang-designed expansion of the California College of the Arts campus in the Design District. Further south in San Jose, the firm remains involved in plans by Urban Community and Westbank at 255 West Julian Street.
In the simplest of terms, Verde is a simple rectangular tower rising out from a five-story podium. However, as one can expect from the star architecture studio, the massing is carved with an undulating series of setbacks and gentle cantilevers that add to the dynamic asymmetrical character. The exterior is wrapped with dark green ceramic tiles, complemented by several trees and biophilic walls.
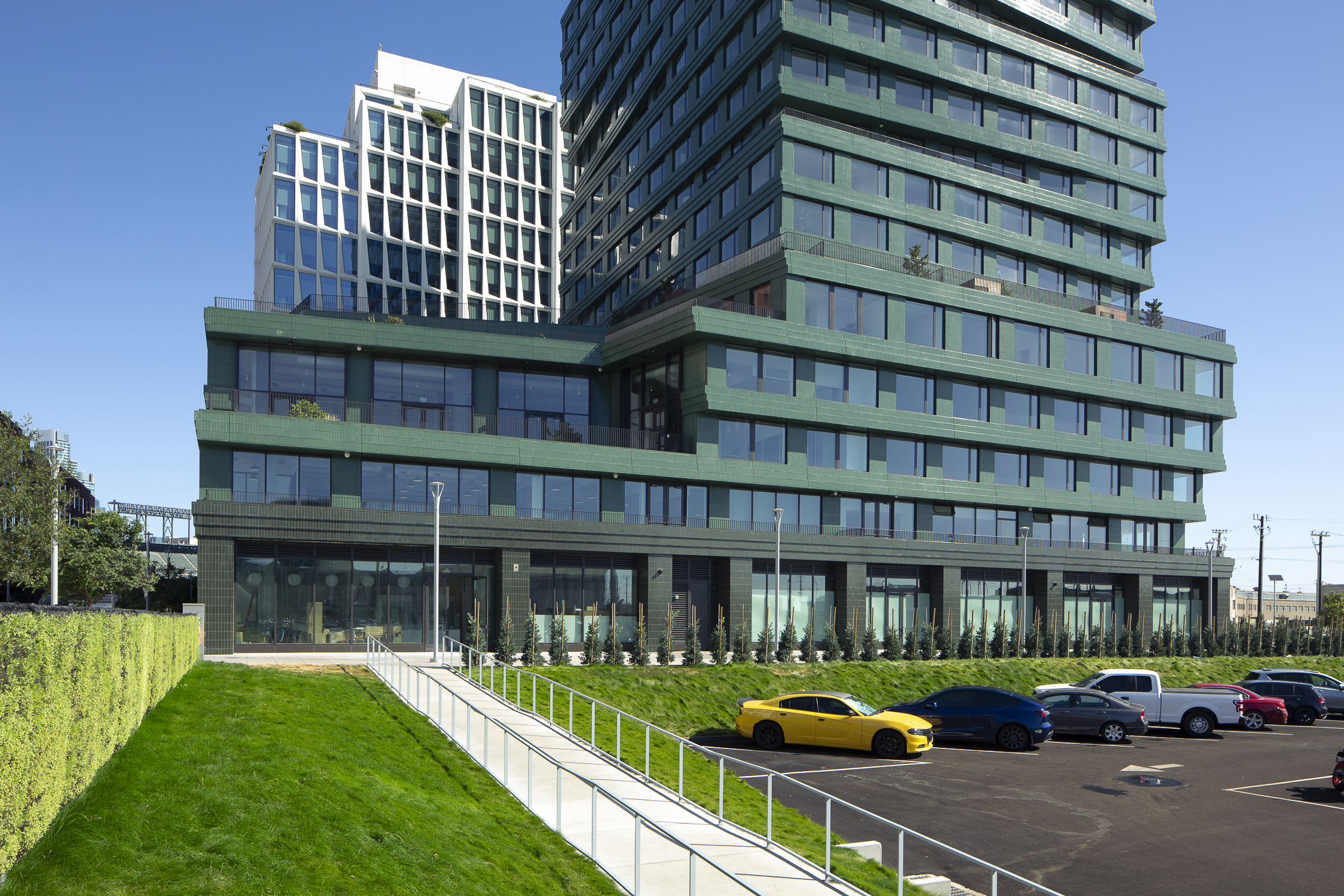
Verde podium seen from the Giants parking lot, image by Andrew Campbell Nelson
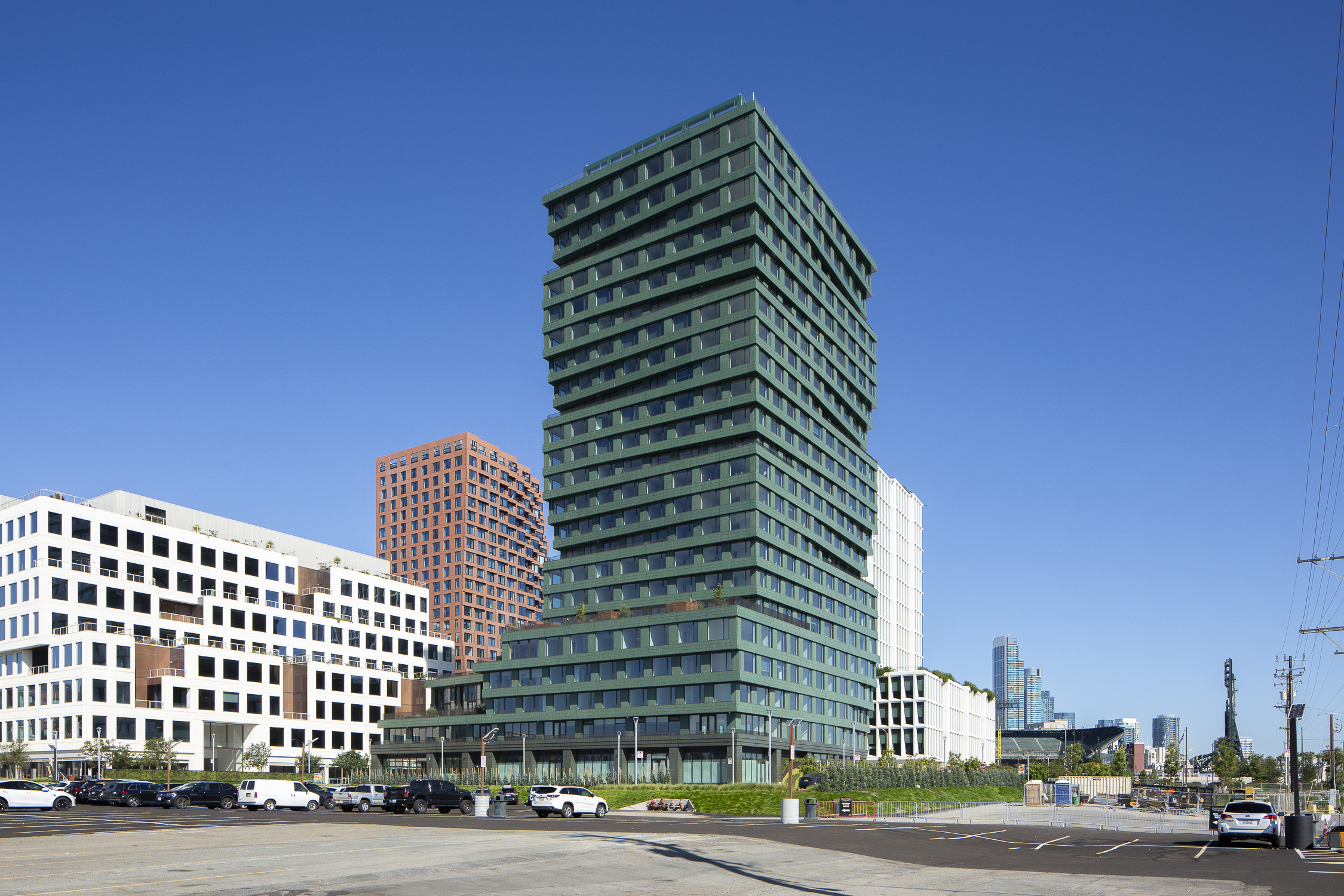
Verde seen from Pier 50, image by Andrew Campbell Nelson
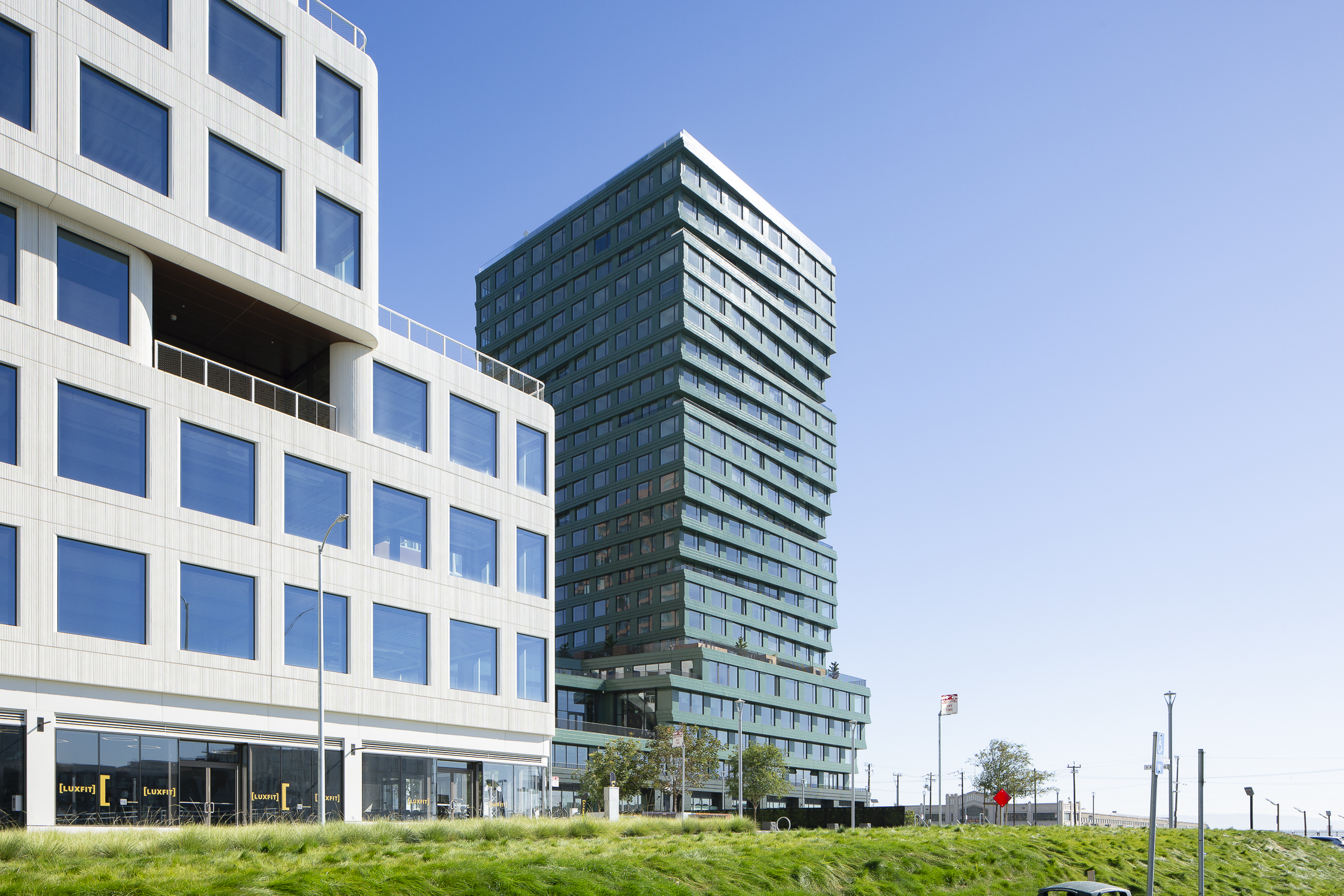
Verde seen from the landscaped space around Block B, image by Andrew Campbell Nelson
GLS is the project’s landscape architect, and Webcor is the General Contractor.
The event includes short speeches by Port of San Francisco Executive Director Elaine Forbes, Giants CEO Larry Baer, Tishman Speyer’s Managing Director Maggie Kadin, Mayor London Breed, MOHCD Director Dan Adams, and California State Senator Scott Weiner. Speaking at the event, Mayor London Breed said, “the success of Mission Rock shows what we can do when we work with private partners who are committed to the future of our City. We appreciate the hard work over many years of everyone who helped make today’s celebration a reality.”
While the ceremonial ribbon cutting just happened yesterday afternoon, the building has been open to new residents since June. According to a tour guide yesterday, the tower is now roughly 20% leased, with 24% of market-rate units leased. At ground level, a new storefront for Arsicault bakery is expected to open later this month.
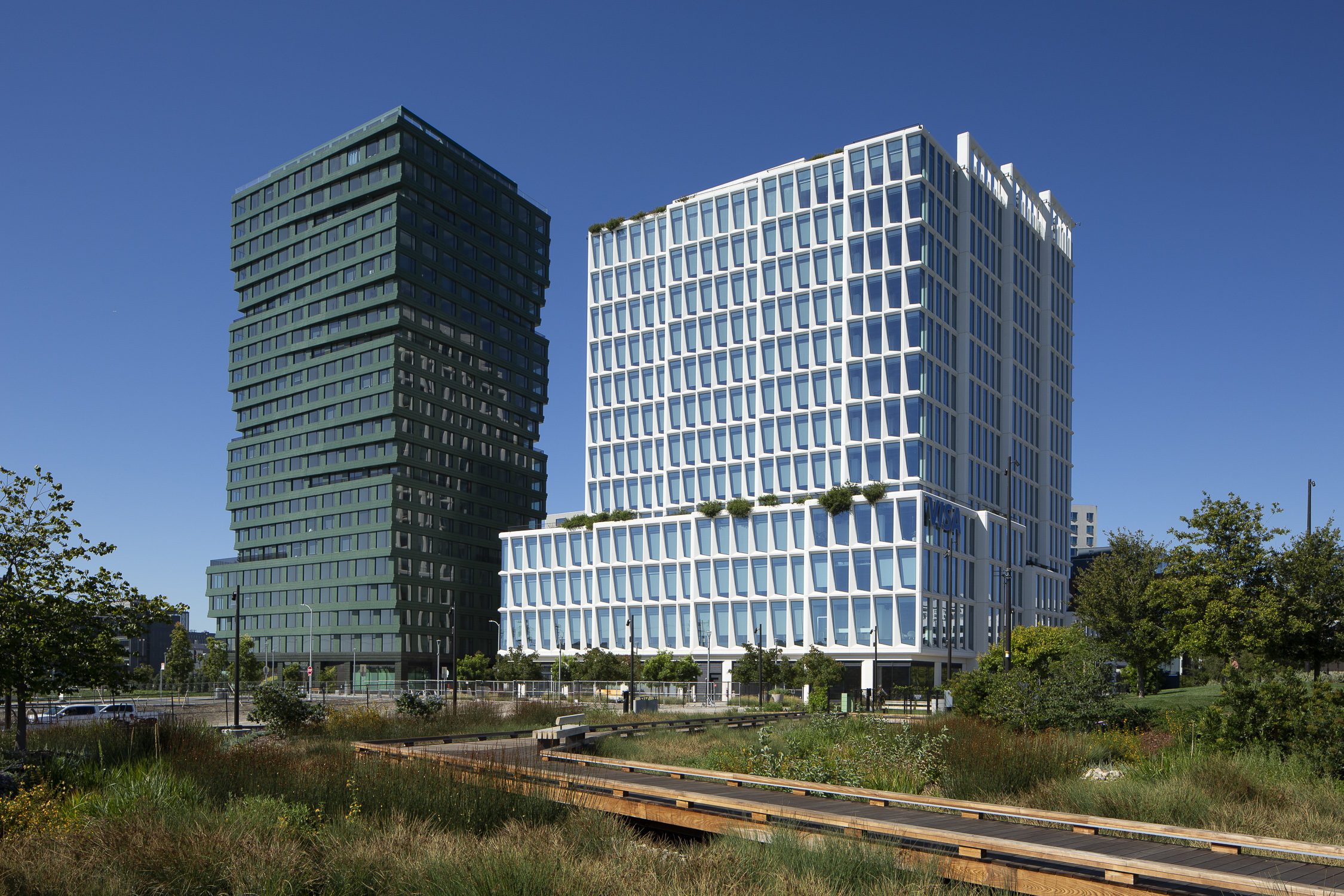
Verde and the new Visa HQ, image by Andrew Campbell Nelson
Check out tomorrow’s story for more information about phase one of Mission Rock and the overall master plan.
Subscribe to YIMBY’s daily e-mail
Follow YIMBYgram for real-time photo updates
Like YIMBY on Facebook
Follow YIMBY’s Twitter for the latest in YIMBYnews

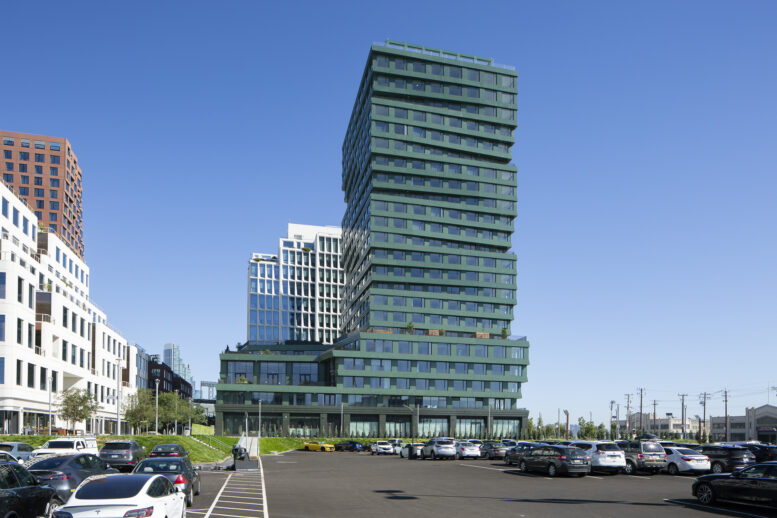
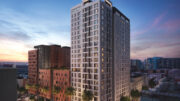
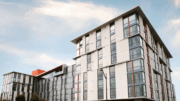
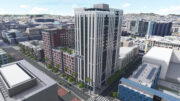
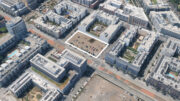
Curious to see what the second phase of this project is going to look like. A 600 foot or taller residential building here would be perfect, IMO. Let’s keep building!
Height limits were voter approved. This and the canyon are both may heights. Though I wonder if it’s possible to go taller with the new YIMBY bills that got passed.
I like it. It is good that something like this got built.
IN response to Salesforce and other buildings that “settle” a bit, this one is designed so it already looks like it’s a little askew, so you won’t notice if it leans a little!
Finally new buildings that has something to offer besides the standard sand coloured boxes ( Salesforce) that offer nothing to the skyline. Hope this is the beginning of many.
Looks like The Hulk! A cartoon ugly building.
Nah…. the ugliest thing I have ever seen was a bunch of NIMBYs at a council meeting. Fat, deformed, and unfit of body; frowny, untrustworthy, and asymmetrical of face.
NIMBYs are bad. body shaming is too.
We need more of this on the western side of town. Screw all the NIMBYs, mainly greedy, prominent ones like Dean Preston.
Been looking forward to completion, just a gorgeous, innovative work of art by Jeanne Gang and her Chicago and San Francisco teams. And that location! A beautiful new landmark for The City.
We need more building like this in boring San Jose!
Yep.
Not to mention in Palo Alto, Mountain View, etc.
Jeanne Gang rocks.
Looks amazing. Does anyone have any information on what the rest of the parcels will look like in Mission Bay? There’s still so much land allocated to parking & empty lots.
This is a handsome & beautiful building. Has color reflecting the Bay & organic tiles on the exterior. A building for the ages.
The building, with 4 three bedroom units of 254 apartments helps ensure we remain a transitional come-&-go city with very few putting down family roots here.
The transience is in the air in San Francisco.
we hate it you seem anti social and against policy of being human
no more apartment building it seems archaic
racism