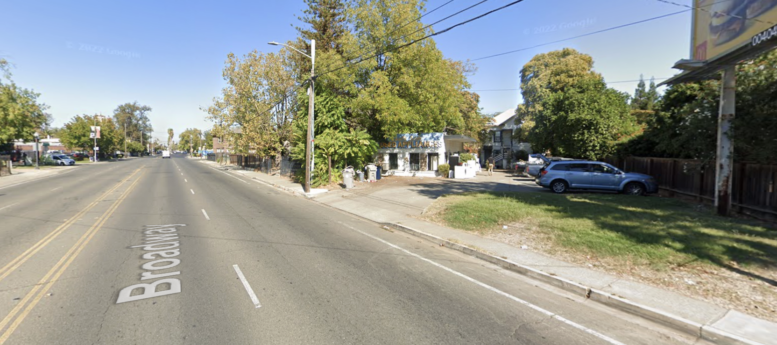A new multi-family residential project has been proposed for development at 3715 5th Avenue in North Oak Park, Sacramento. The project proposal includes the development of a new two-story multi-family residential building offering eight units.
The scope of work includes the construction of a new two-story multi-family residential building offering eight units. Level 1 will have four units designed as one-bedroom one-bathroom floor plans and level 2 will have four units designed as two-bedroom one-bathroom floor plans. Level 1 will have an exterior balcony and a Juliet balcony/bay door that overhangs level 1. Units on level 2 will be accessible by two exterior staircases on the east side along a walkway.
Private open space as exterior patio decks will be provided on level 2 for each unit. The ends units on level 1 will both have private open space.
The new building will be a two-story structure on slab on grade. A 10-foot setback will be created on the south side of the property.
A project application has been submitted, pending review and approval. The estimated construction timeline has not been announced yet.
Subscribe to YIMBY’s daily e-mail
Follow YIMBYgram for real-time photo updates
Like YIMBY on Facebook
Follow YIMBY’s Twitter for the latest in YIMBYnews






Be the first to comment on "Multi-Family Residence Proposed at 3715 5th Avenue, Sacramento"