Alongside the Tuesday ribbon cutting atop Verde, my recent site visit to Mission Rock gave me an opportunity to document the completion of phase one of the ambitious master plan along the San Francisco waterfront. Construction has replaced about half of the 28-acre surface parking lot with over five hundred homes, more than half a million square feet of commercial real estate, new internal streets, shops, and a public park across from Oracle Park. The project has been a joint venture with Tishman Speyer and the San Francisco Giants.
The Giants are one of the oldest teams in Major League Baseball. The organization was established in 1883 as the New York Gothams and was renamed the Giants in 1885. In 1958, both the Dodgers and Giants moved from New York City to California, becoming the first MLB teams on the West Coast. The Giants played at Candlestick Park from 1960 through 1999 before moving to their current stadium in 2000.
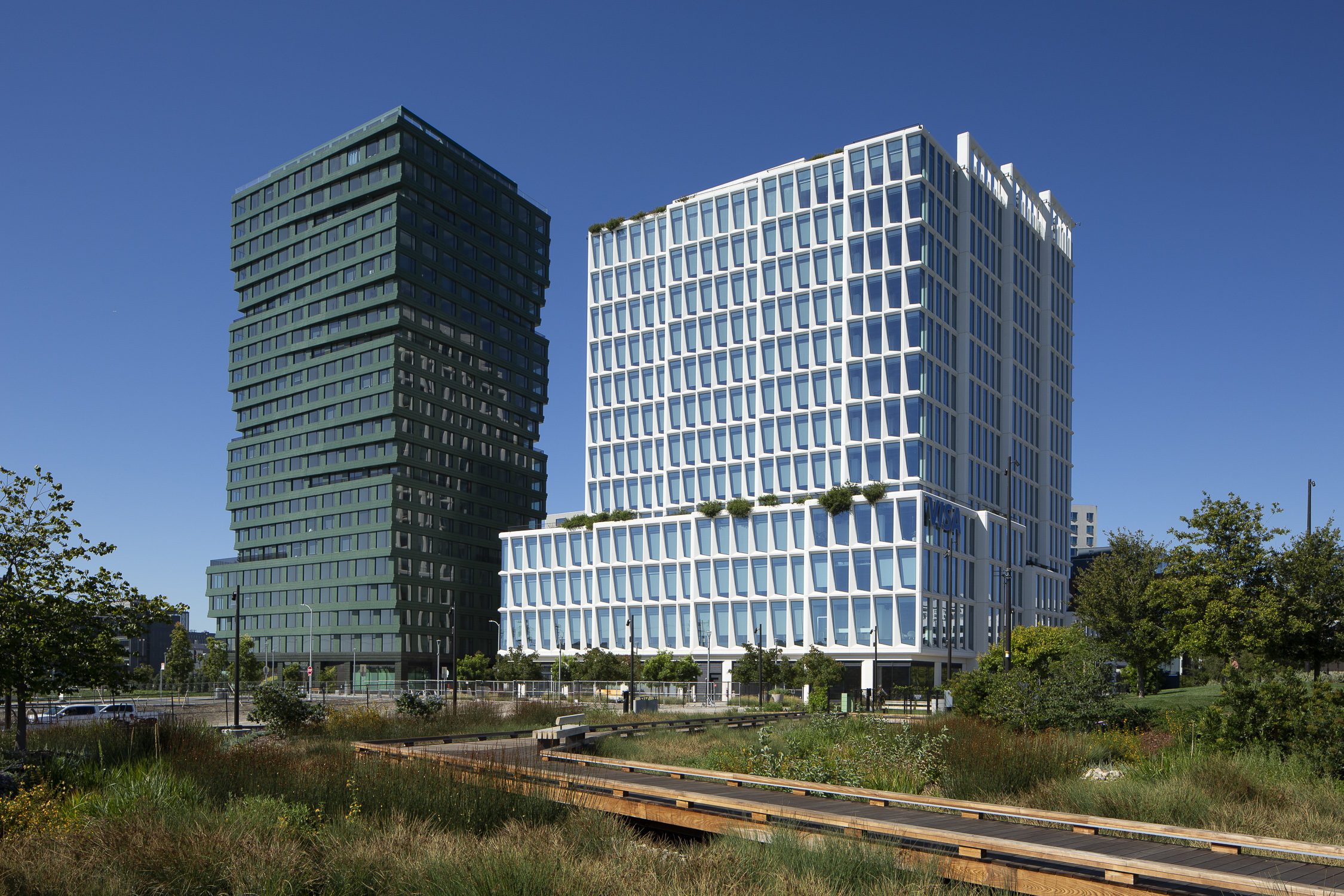
Visa HQ establishing view, image by Andrew Campbell Nelson
Mission Rock was made possible by the 2007-passed state Senate Bill 815, which authorized the city of San Francisco to lease, sell, or transfer ownership of “all or any portion of certain tidelands and submerged lands… on the central waterfront in the City…” By 2010, the city entered an exclusive negotiation agreement, two citywide elections approved Proposition B in 2014, and Proposition D in 2015, and the Final Environmental Impact Report was entitled in 2018. Design details for phase one were reviewed throughout 2018 and 2019, and construction started in 2020.
While specific details have yet to be solidified for future phases of Mission Rock, the team is locked in by the voters, ensuring that 40% of all homes must be affordable to low and middle-income households. The initial masterplan estimates around 1,200 units at full buildout, though new state laws may enable Tishman Speyer and the Giants to increase that capacity even further. Speaking with project team members at Tuesday’s event, they are keen and excited to discuss their intent to start future phases, but the details remain unchanged.
Alongside housing, the full build-out of Mission Rock will include rehabilitation of Pier 48, waterfront improvements, around 1.4 million square feet of offices and life science space, 200,000 square feet of retail, eight acres of public open space,
Phase One of Mission Rock includes 537 housing units, 550,000 square feet of commercial real estate, China Basin Park, and 52,000 square feet of retail. Of the 537 units, 161 are designated as affordable to low- and moderate-income households.
VISA Market Support Center
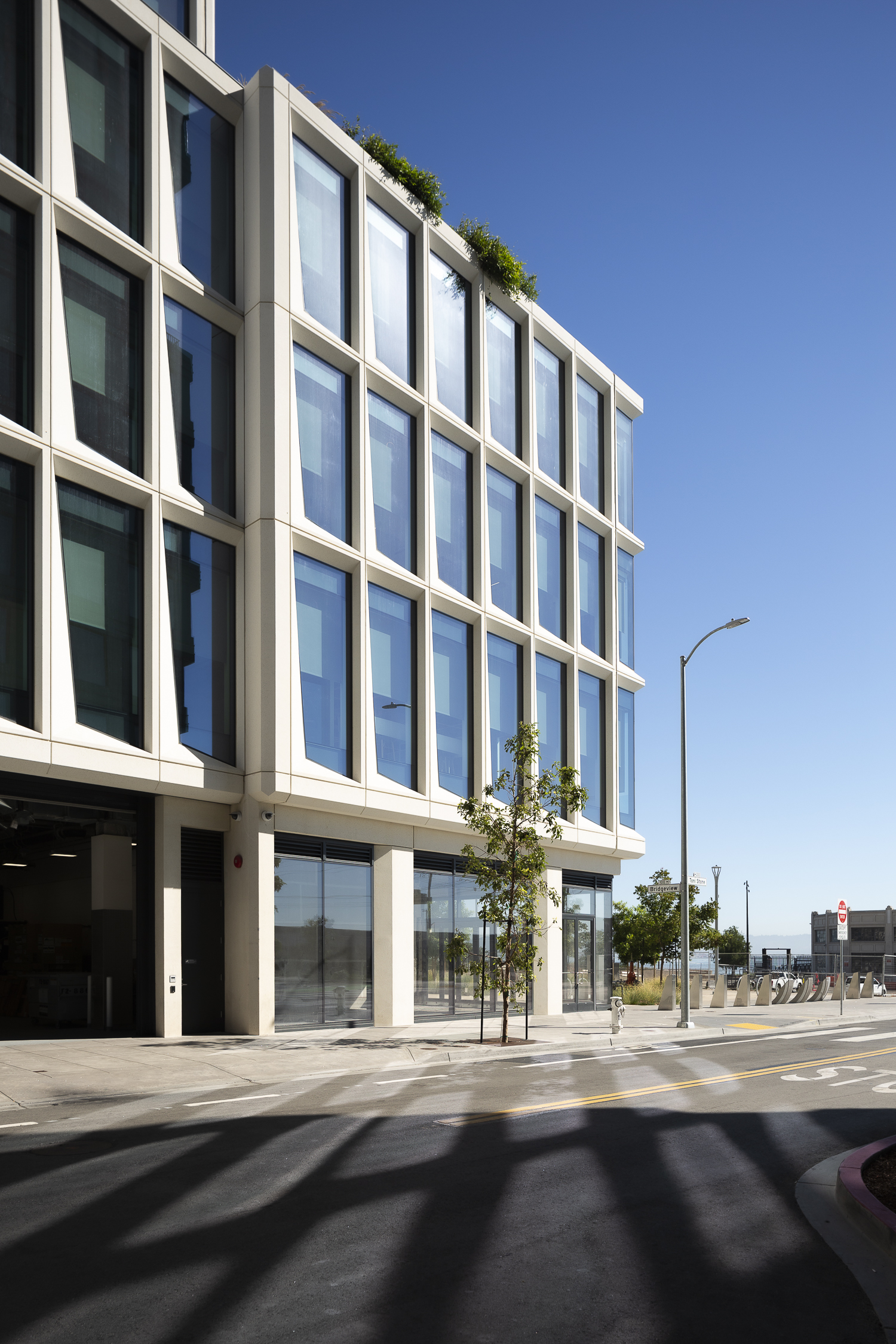
Visa HQ facade details overlooking Toni Stone Street, image by Andrew Campbell Nelson
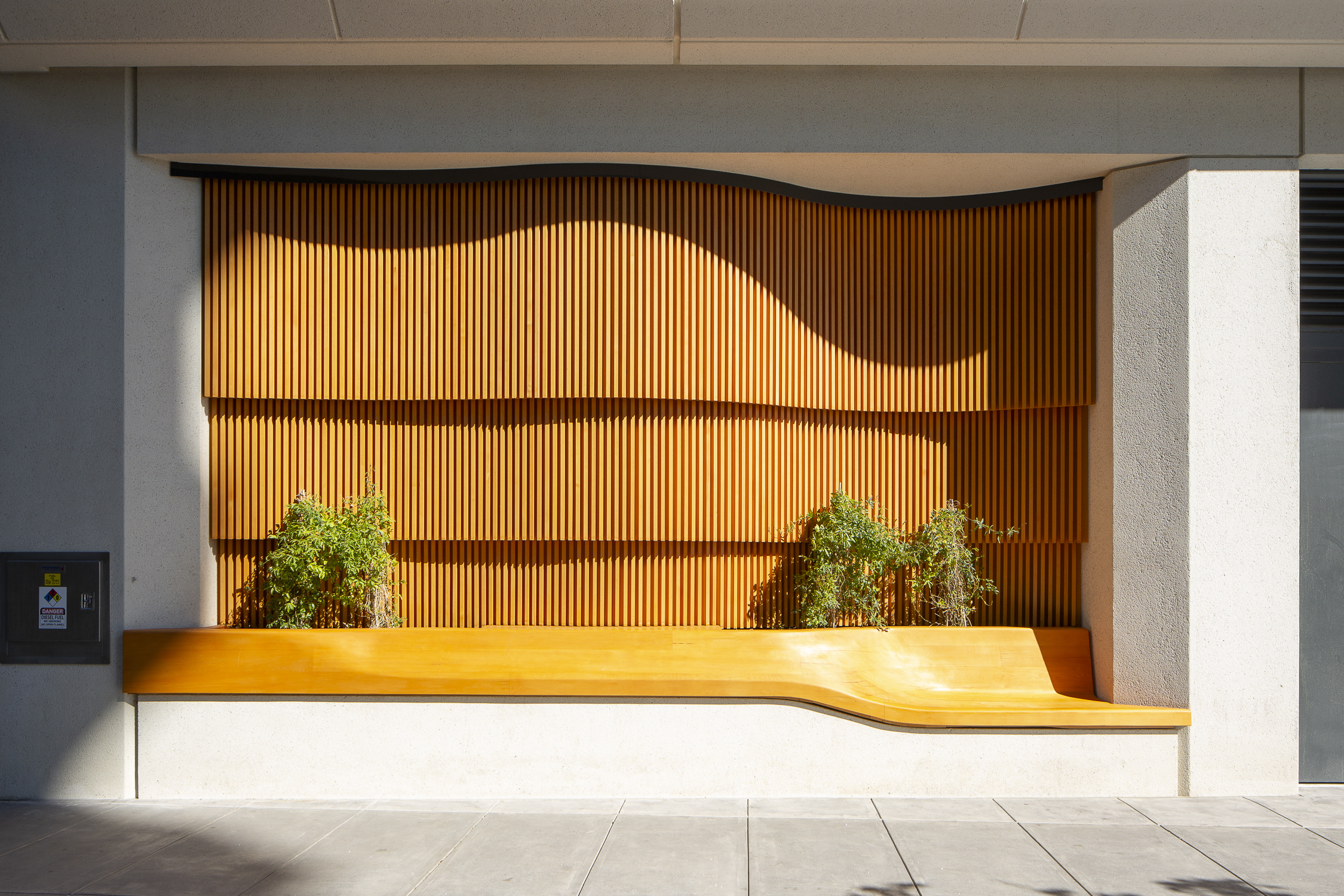
Visa HQ street-level public seating, image by Andrew Campbell Nelson
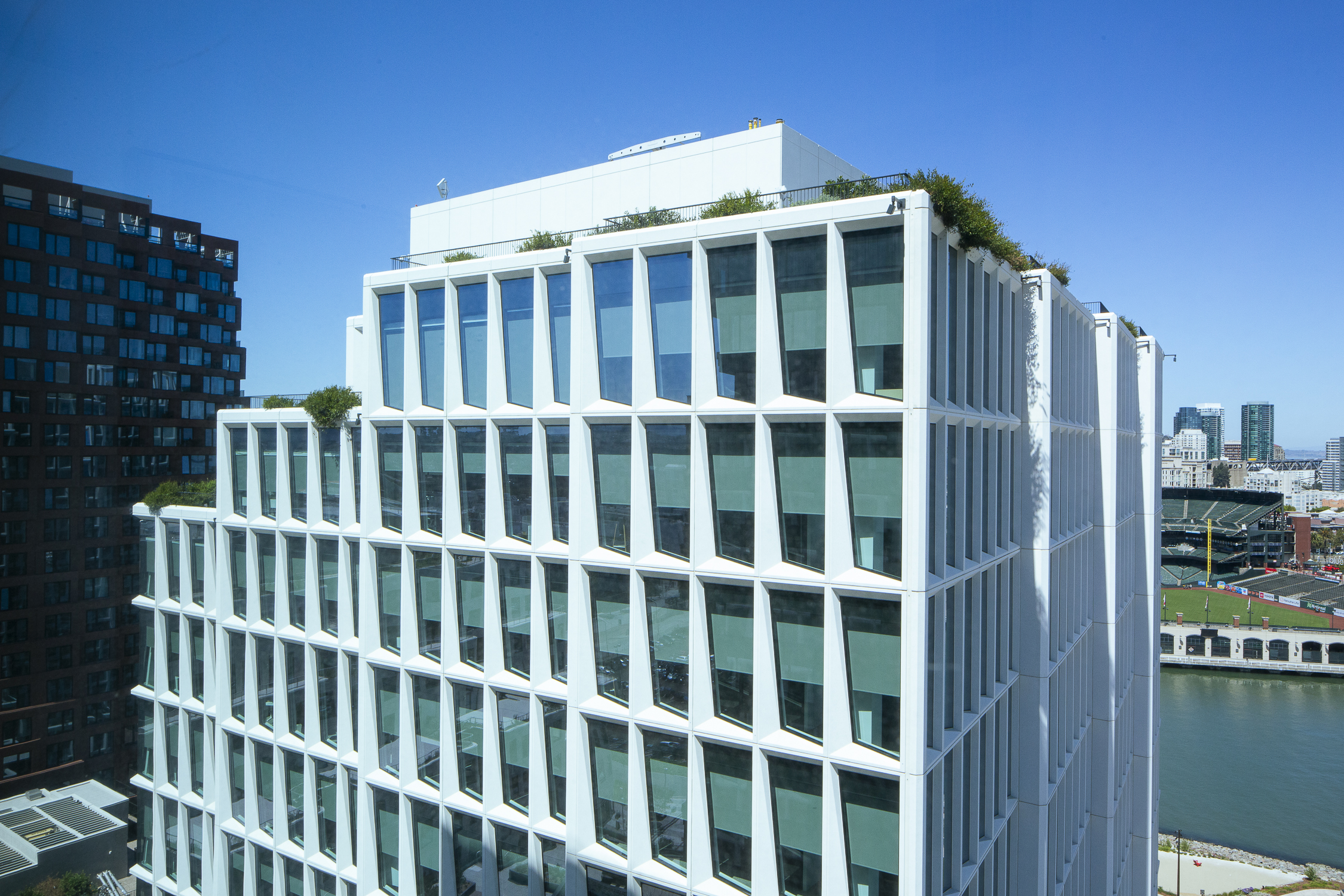
Visa rooftop view, image by Andrew Campbell Nelson
It’s hard to imagine construction ever starting for the team if Visa had not committed to a full lease of Block G. The 13-story office building rises 209 feet tall with 299,600 square feet of floor area, including roughly 283,300 square feet of office space and 16,300 square feet for retail. A Proper Food restaurant space has opened in the building facing Dr. Maya Angelou Paseo. The project includes parking for 119 bicycles. Though once expected to serve as the Global Headquarters for Visa, the building is currently operating as the Visa’s Market Support Center.
The design, inspired by the striped basalt columns at Devil’s Postpile National Monument, is by Henning Larsen Architects in collaboration with Y.A. Studio. Speaking about their work, Partner and Design Director Daniel wrote, “Our design distills these influences into a ‘neighborhood’ scale by carving massing volume into smaller bays, evoking the smaller scale and charm of San Francisco’s traditional neighborhoods.”
The Canyon
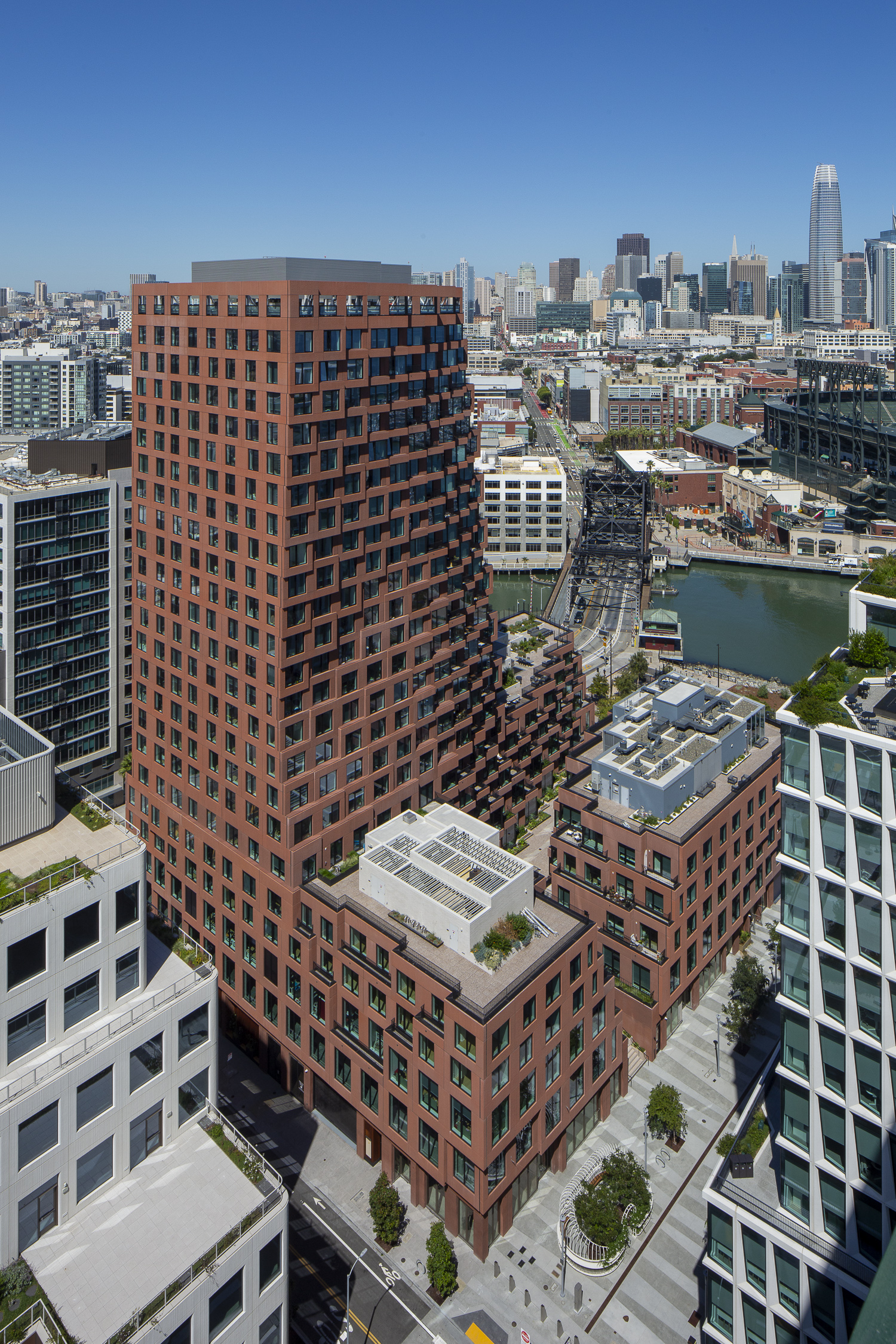
Canyon seen from the Verde rooftop deck, image by Andrew Campbell Nelson
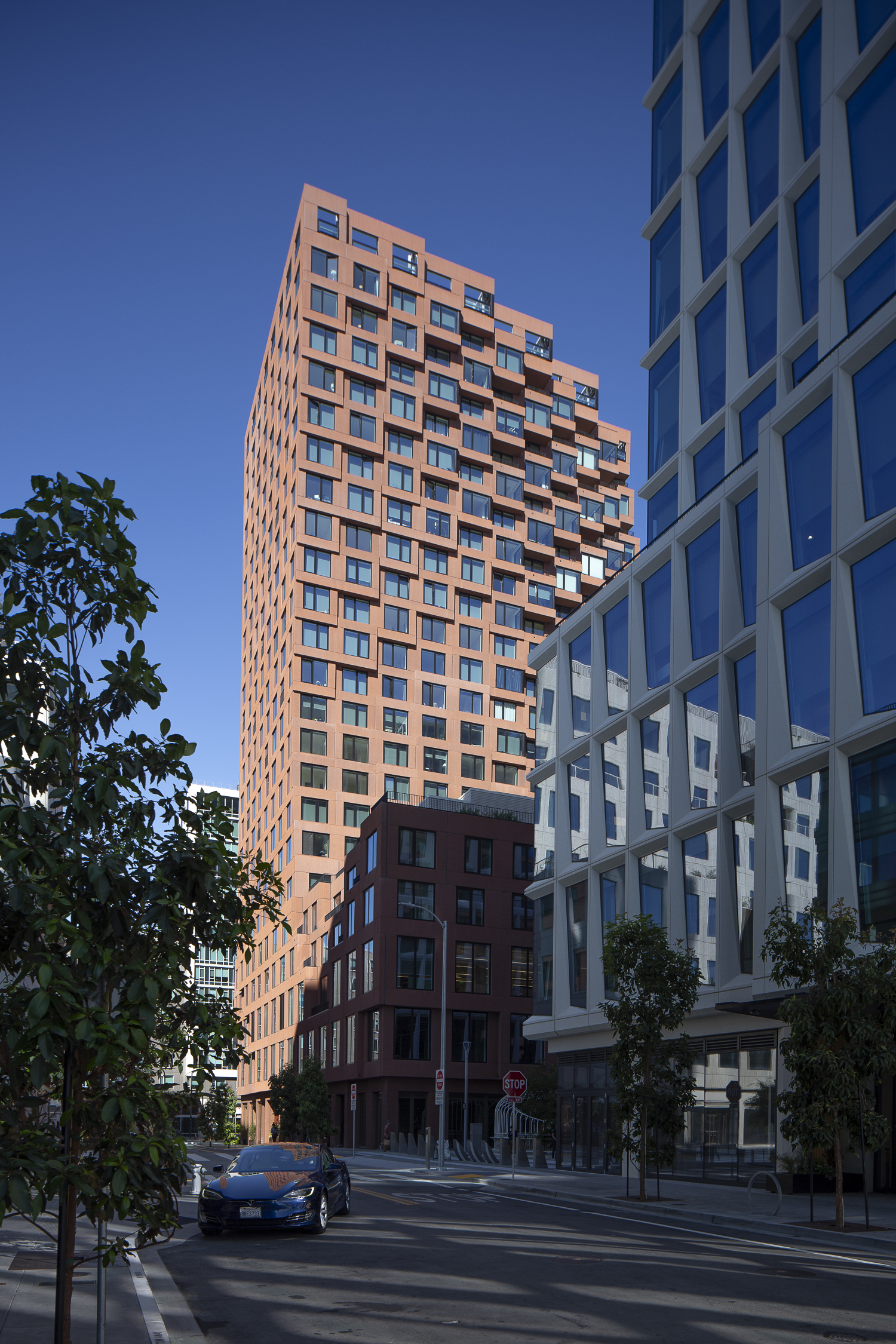
Canyon seen from along Toni Stone Street, image by Andrew Campbell Nelson
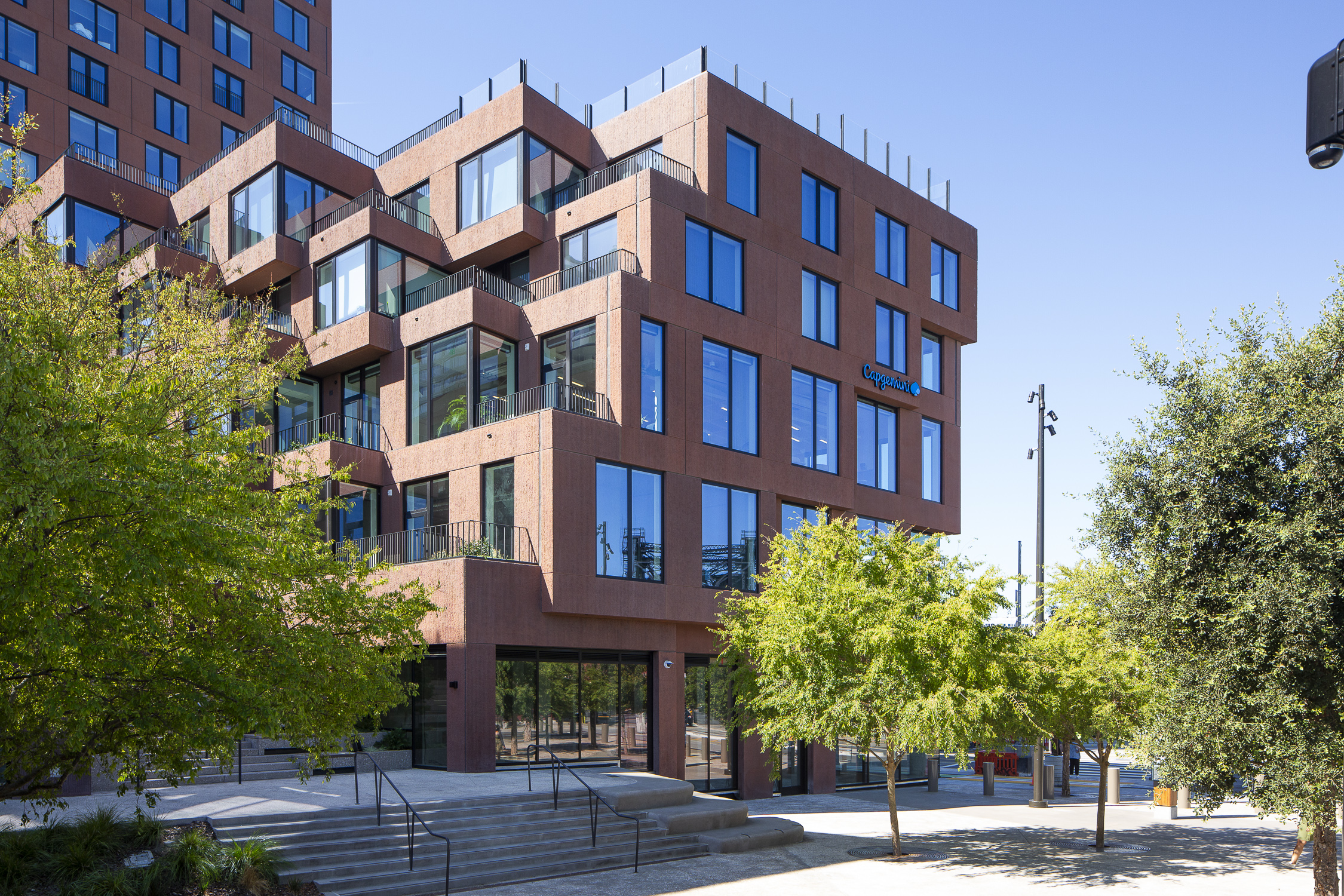
Canyon podium with Capgemini brand name visible, image by Andrew Campbell Nelson
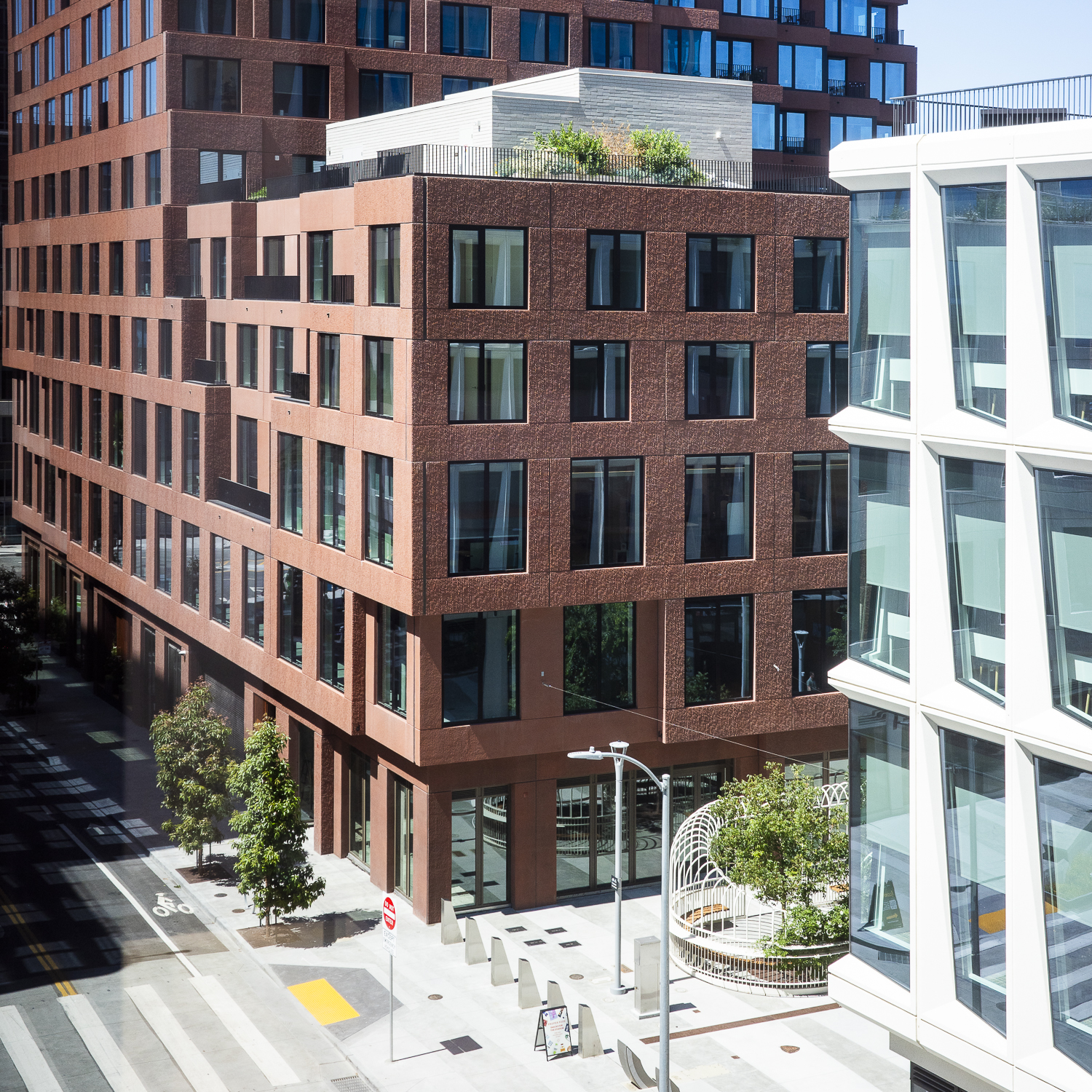
Canyon podium view from the Verde amenity space, image by Andrew Campbell Nelson
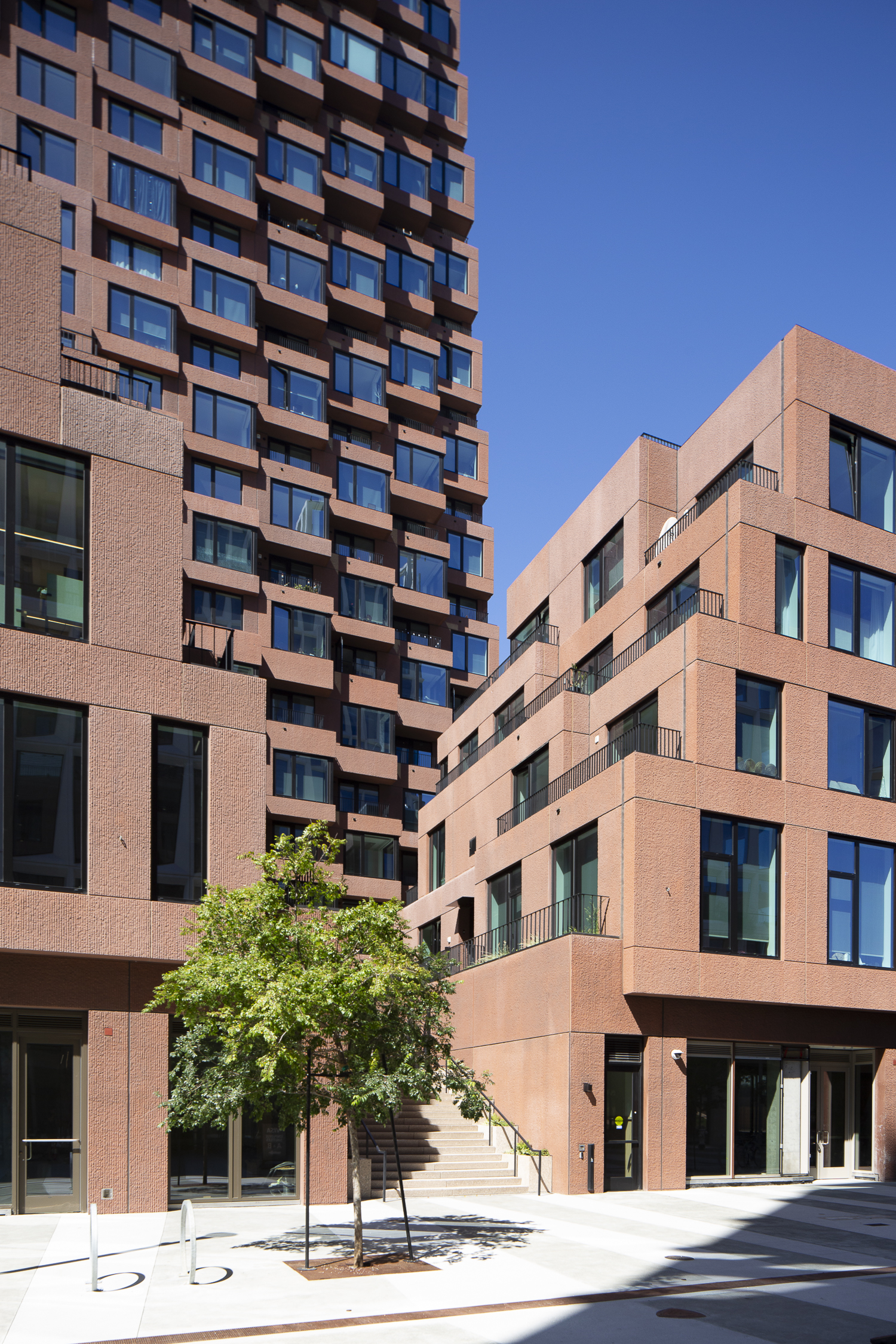
Canyon podium view from along the Dr. Maya Angelou Paseo, image by Andrew Campbell Nelson
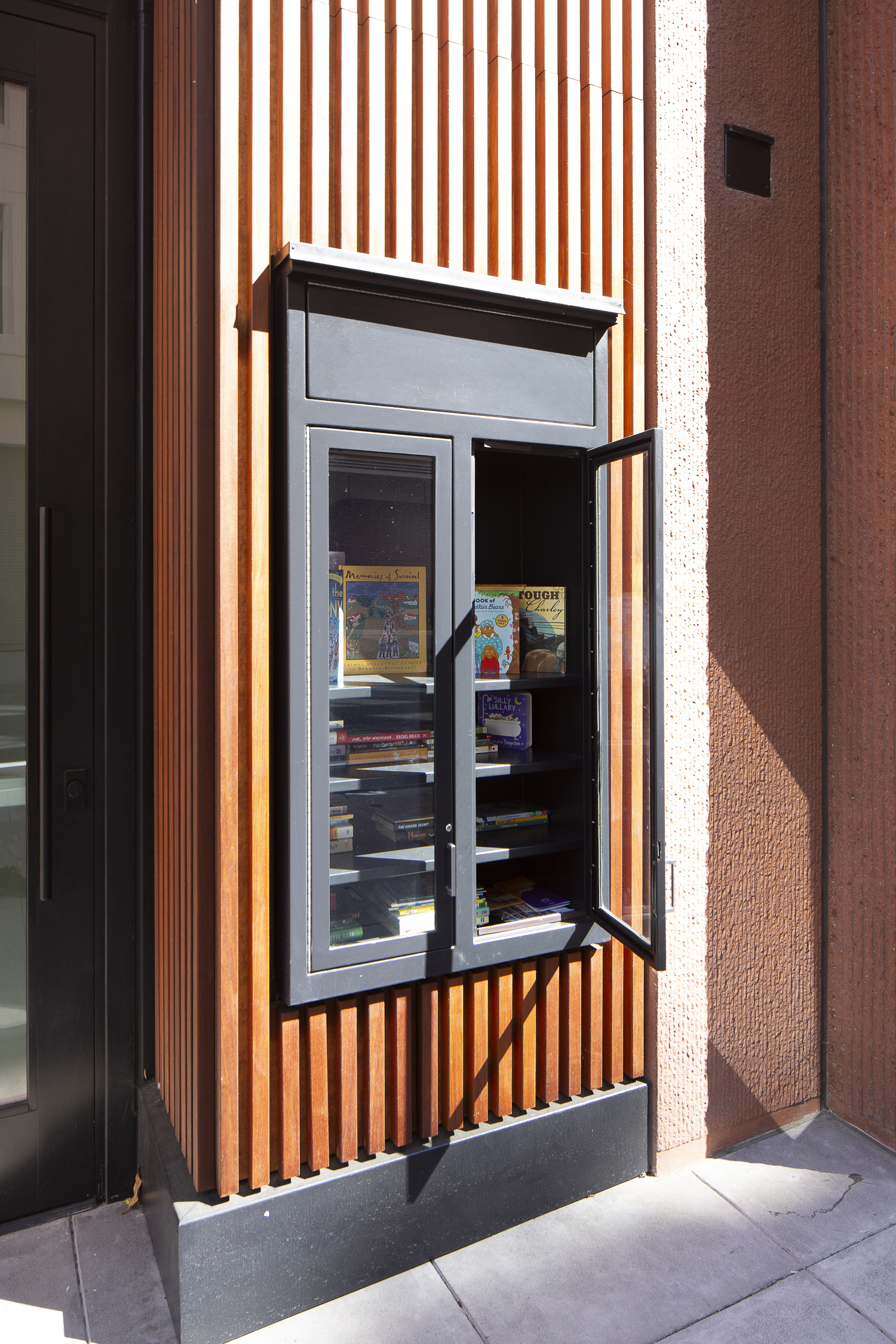
Canyon free library, image by Andrew Campbell Nelson
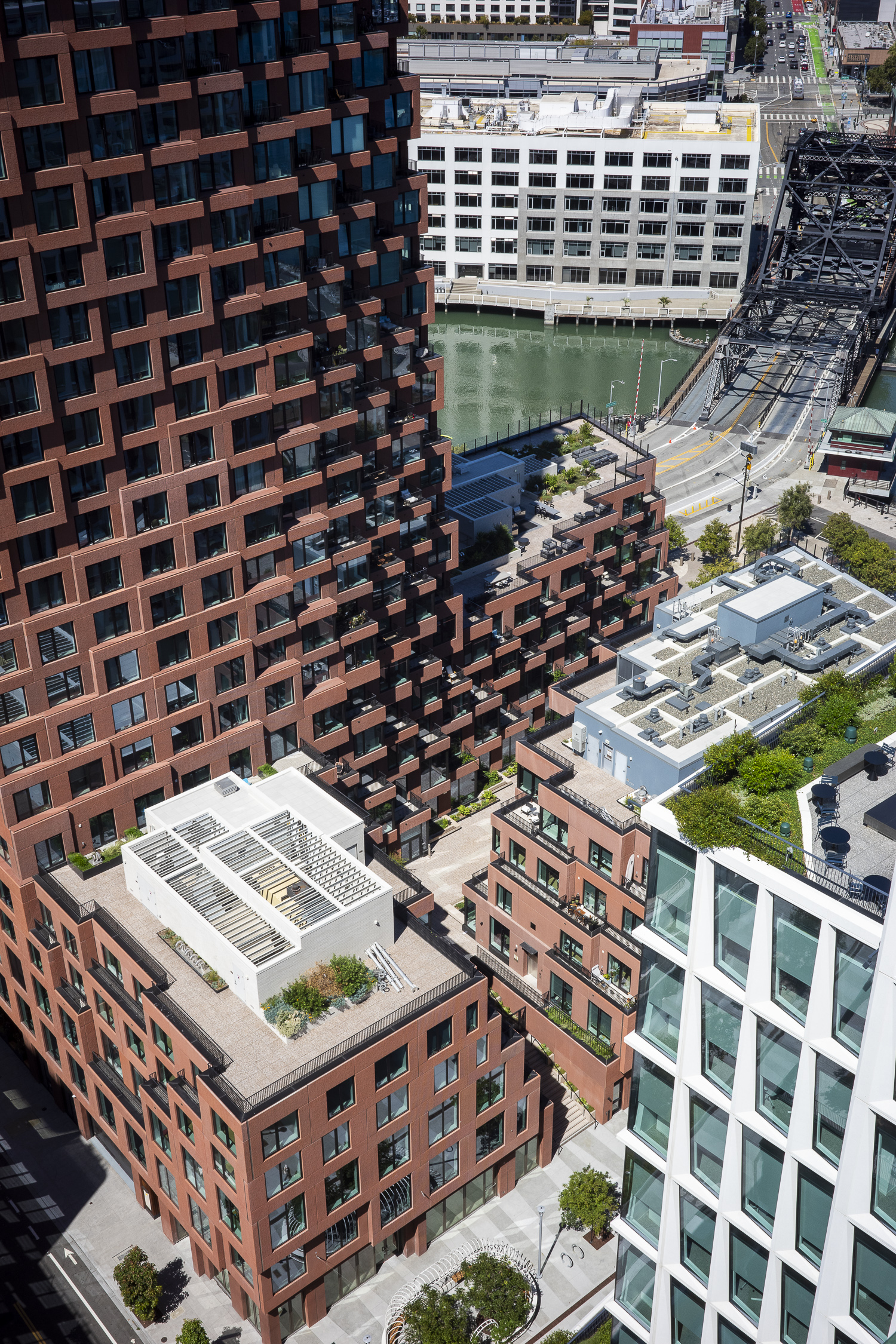
Canyon podium deck seen from the Verde rooftop deck, image by Andrew Campbell Nelson
Opening before Verde, The Canyon is another 23-story residential tower designed by a famed architecture firm. The 283-unit building includes 102 affordable units, 16,000 square feet of retail space, and nearly 50,000 square feet of office space. Podium signage for Capgemini, now visible on the Canyon, displays the new tenant, who occupies about 30,000 square feet. Capgemini America is the US arm of the France-based global technology company.
MVRDV is responsible for the design, working with Perry Architects. Like with Studio Gang’s design of Verde, the Dutch architecture firm subverts an otherwise simple structure. The firm carved the five-story podium with a stepped pathway while sculpting the 23-story tower to reflect both the city’s street grid set atop steep topography. The mix of undulating elements across the imposing red complex has been well-received by the city, including applause last year from Urban Design critic John King.
Mission Rock Building B
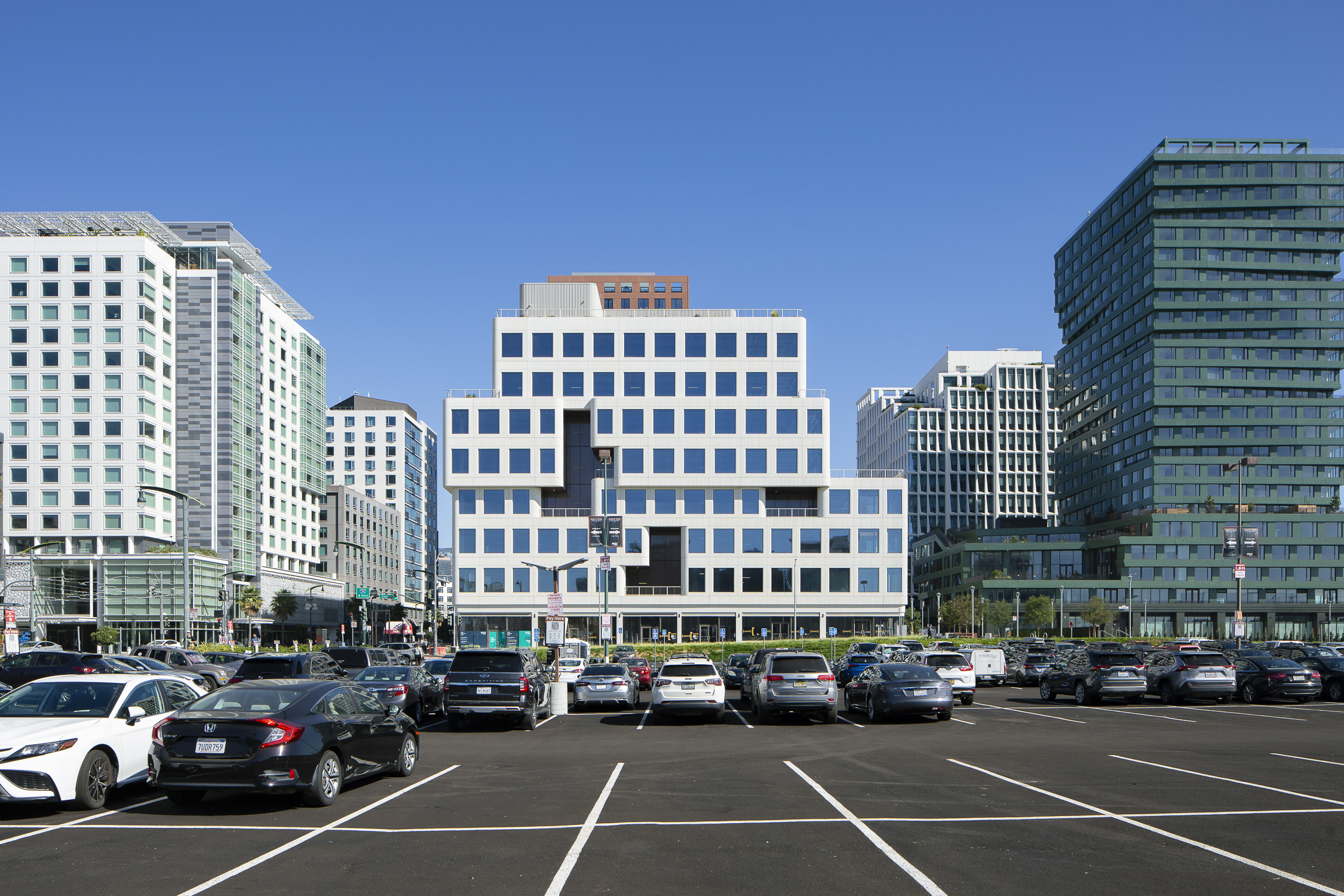
Mission Rock Building B, image by Andrew Campbell Nelson
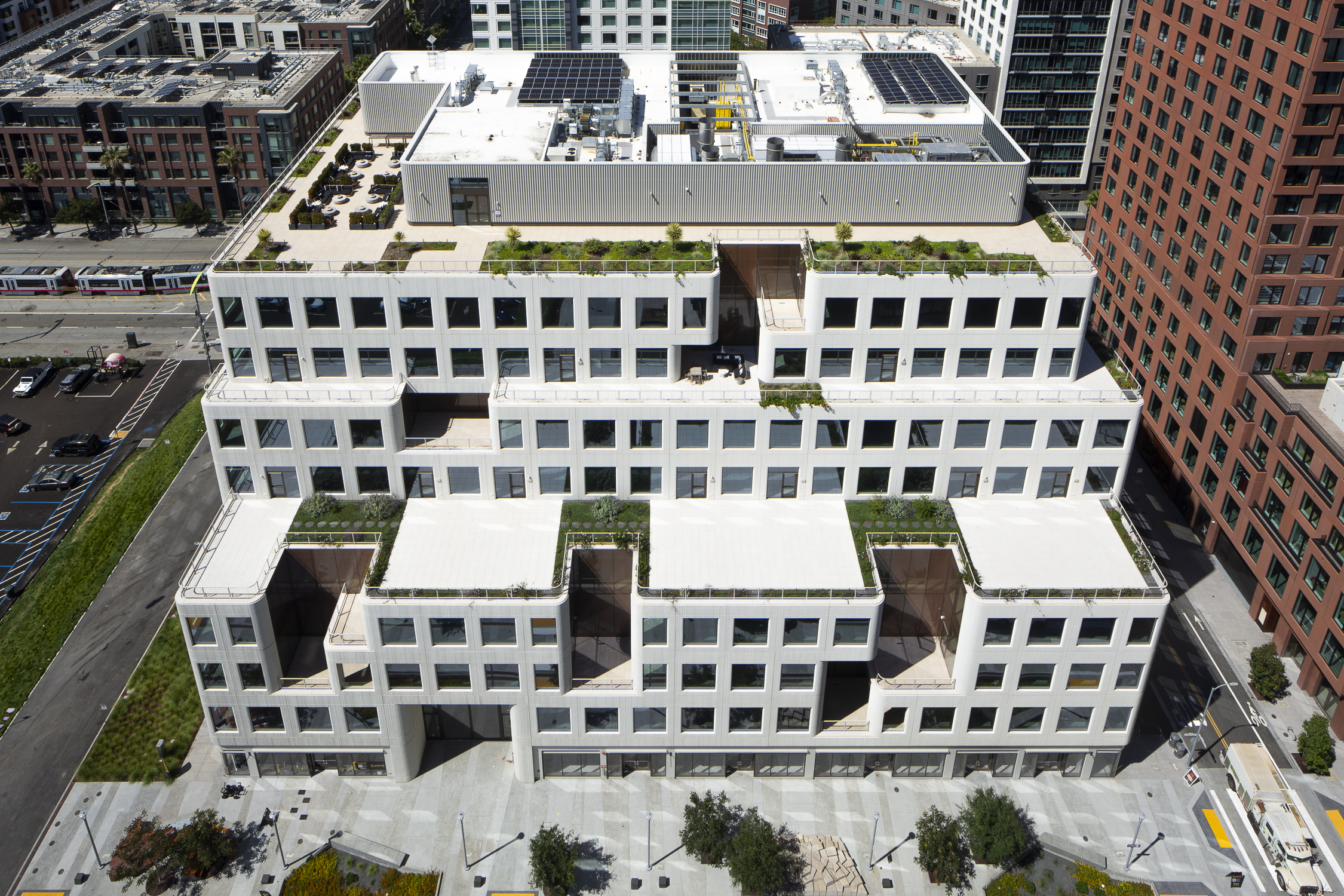
Mission Rock Building B seen from the Verde rooftop, image by Andrew Campbell Nelson
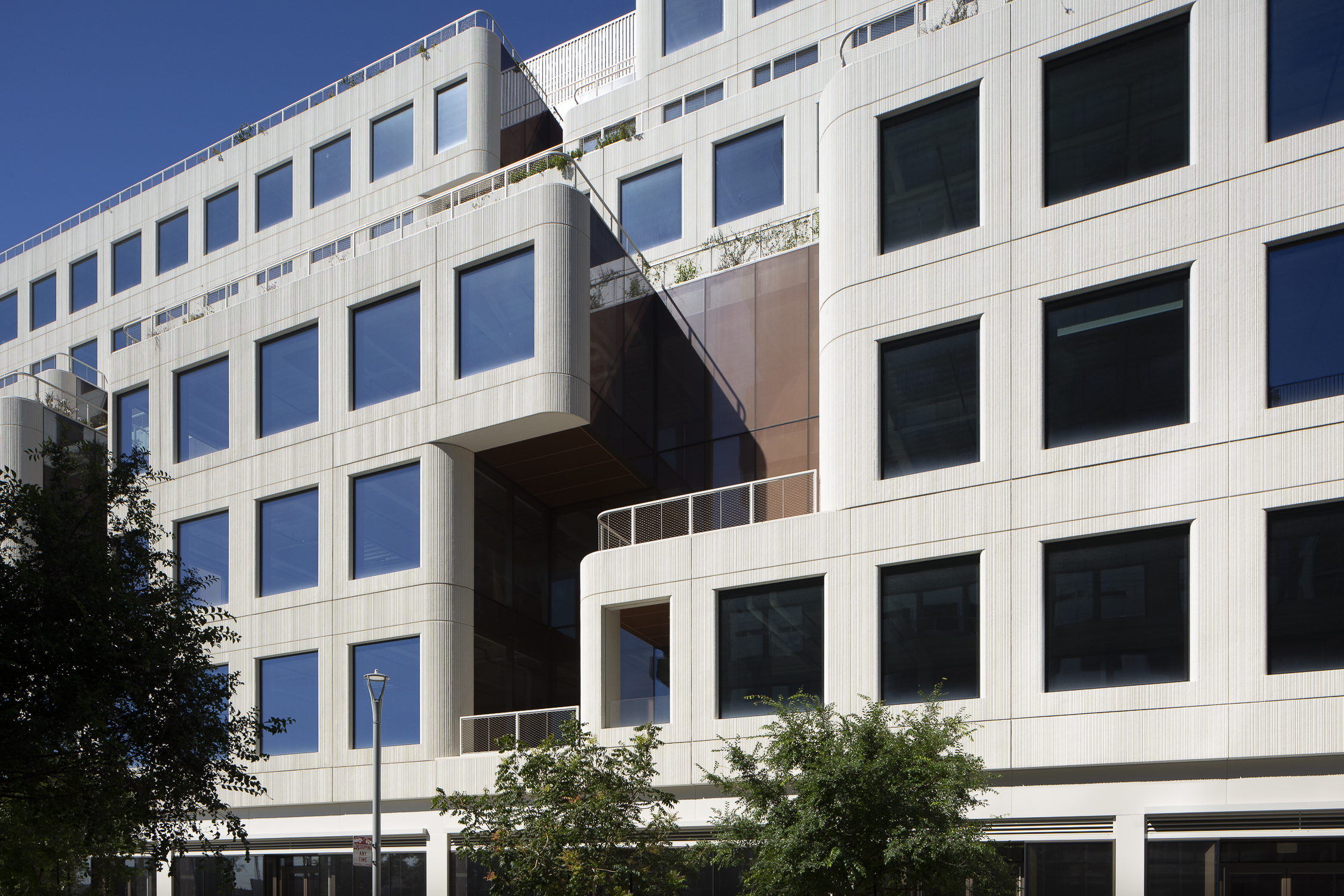
Mission Rock Building B facade details, image by Andrew Campbell Nelson
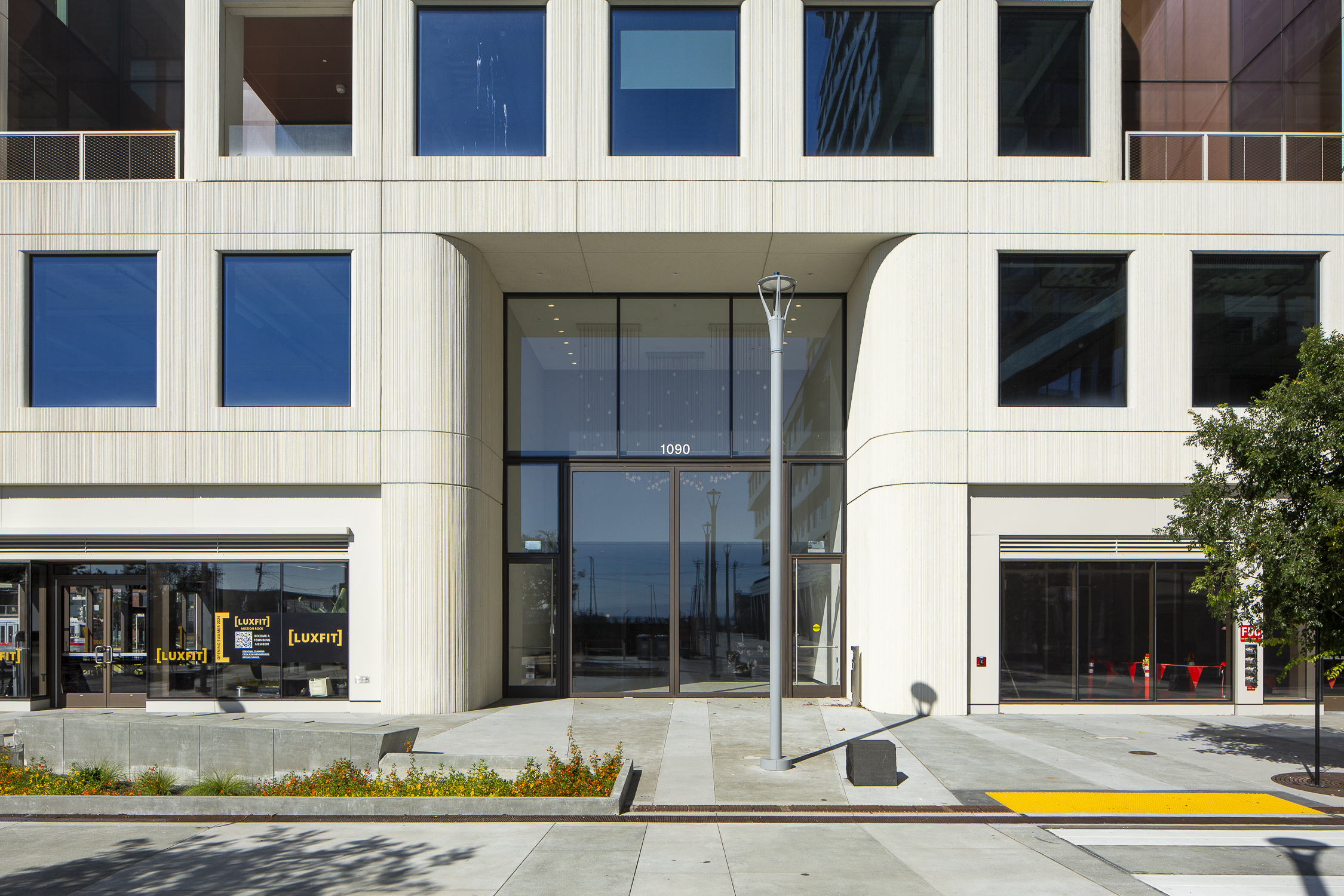
Mission Rock Building B lobby entrance, image by Andrew Campbell Nelson
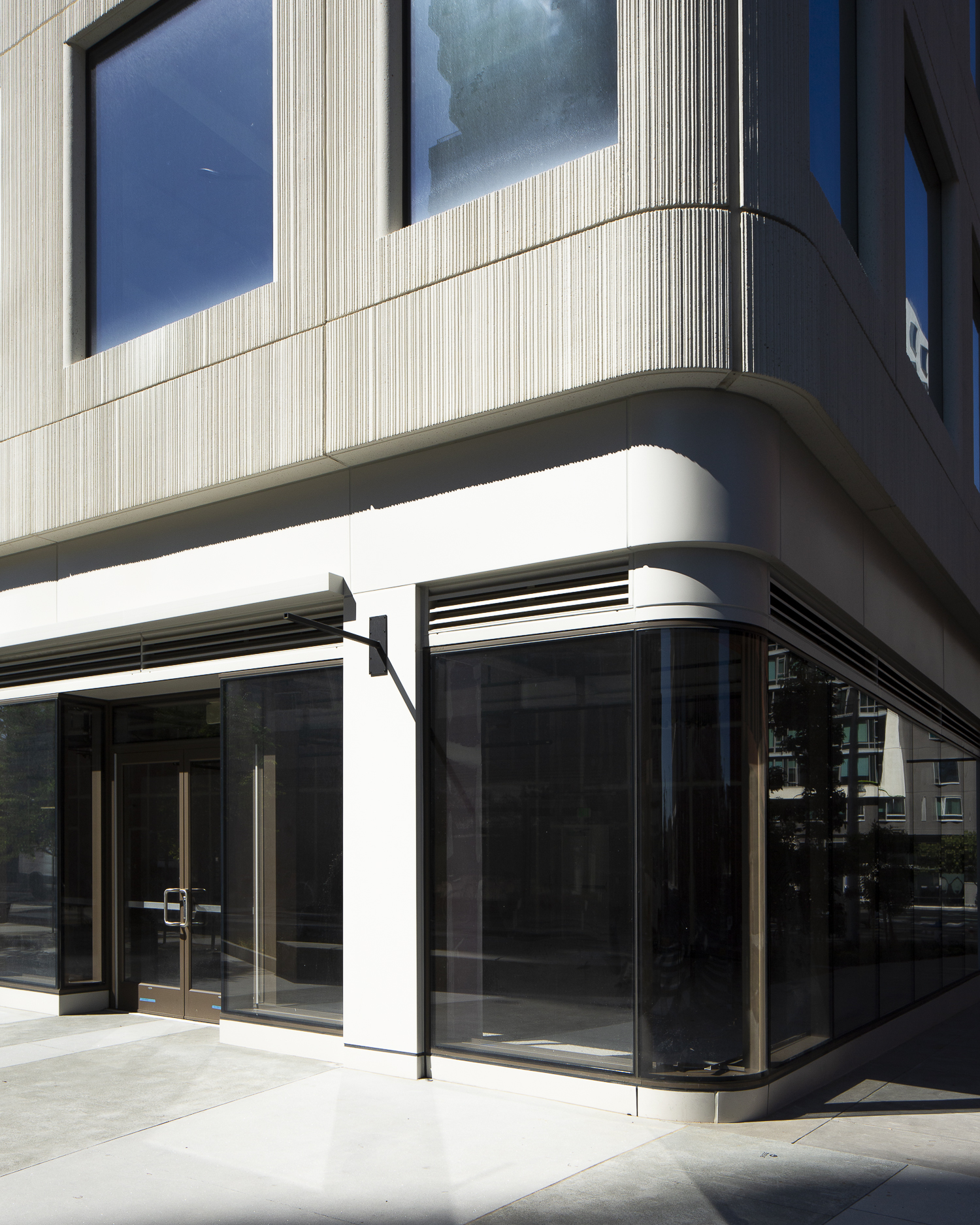
Mission Rock Building B corner view, image by Andrew Campbell Nelson
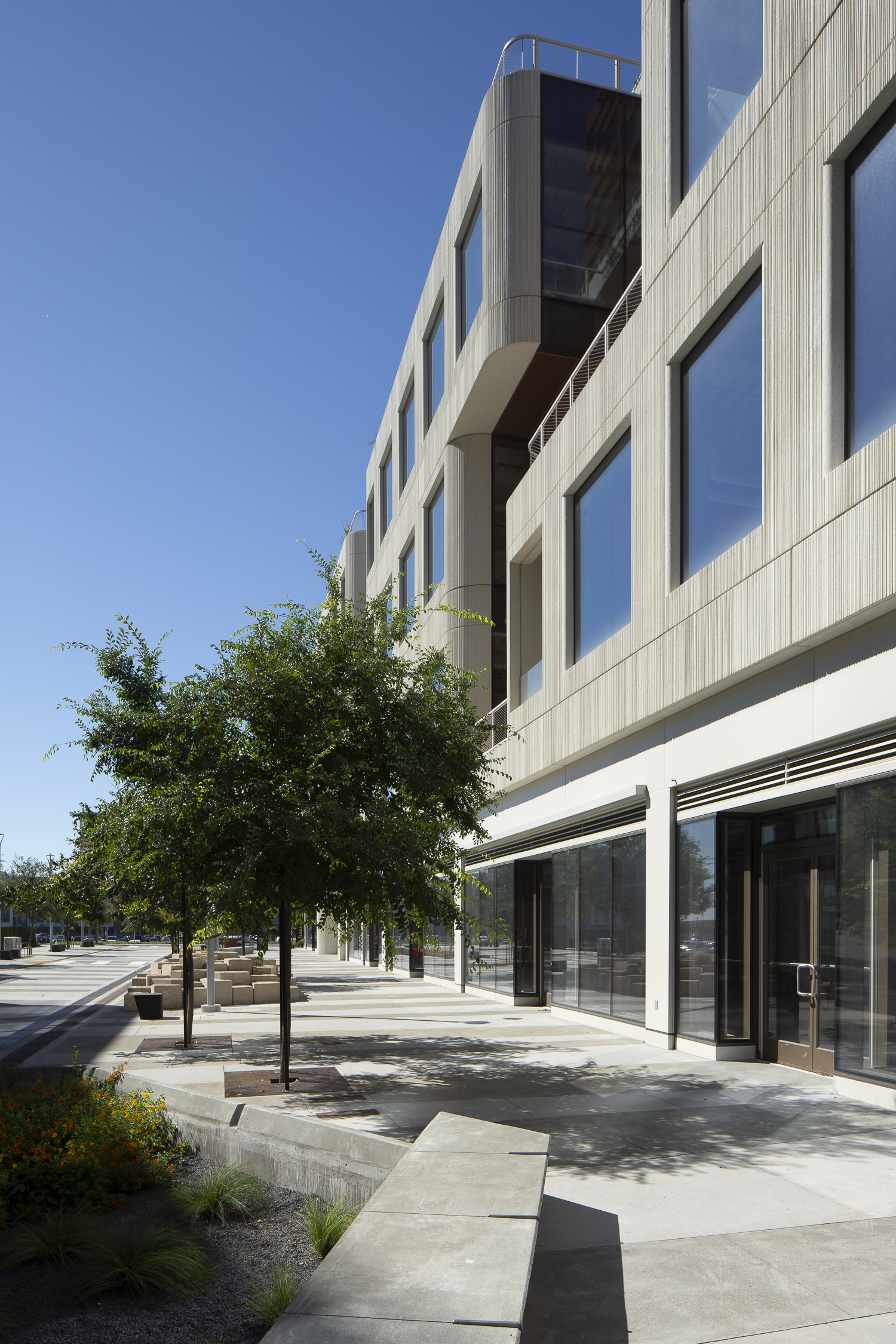
Mission Rock Building B sidewalks along Dr. Maya Angelou Lane, image by Andrew Campbell Nelson
Mission Rock Building B by WORKac is an eight-story lab-ready office building. The architects collaborated with Y.A. Studio and Adamson Associate Architects. Breakthrough Properties will assist with the life science real estate. The eight-story building has a floor area of around 272,800 square feet, including around 14,000 square feet of retail. So far, the retail space has already been occupied by LuxFit gym and an Ike’s Sandwich shop.
China Basin Park
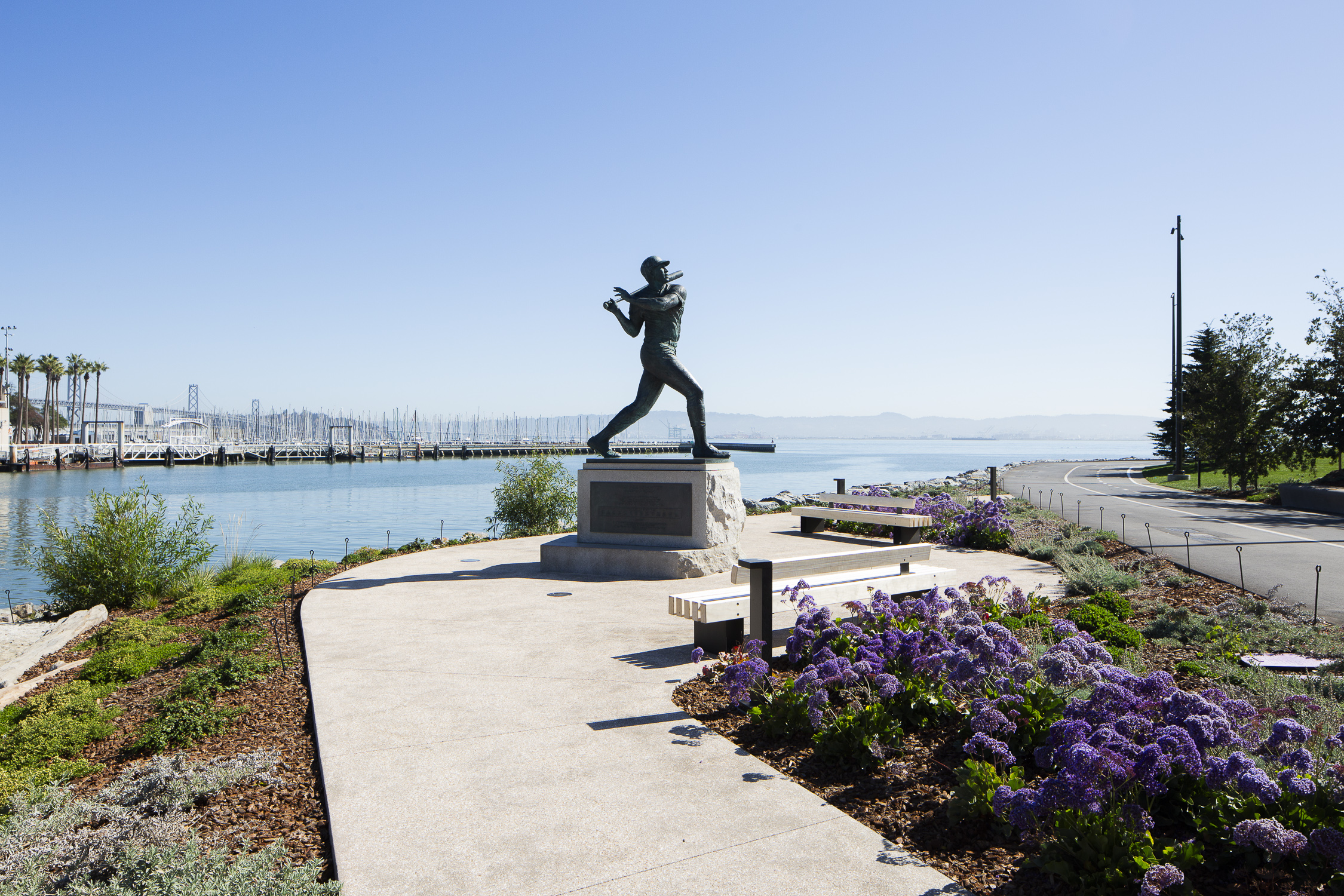
China Basin waterfront statue of Willie McCovey, image by Andrew Campbell Nelson
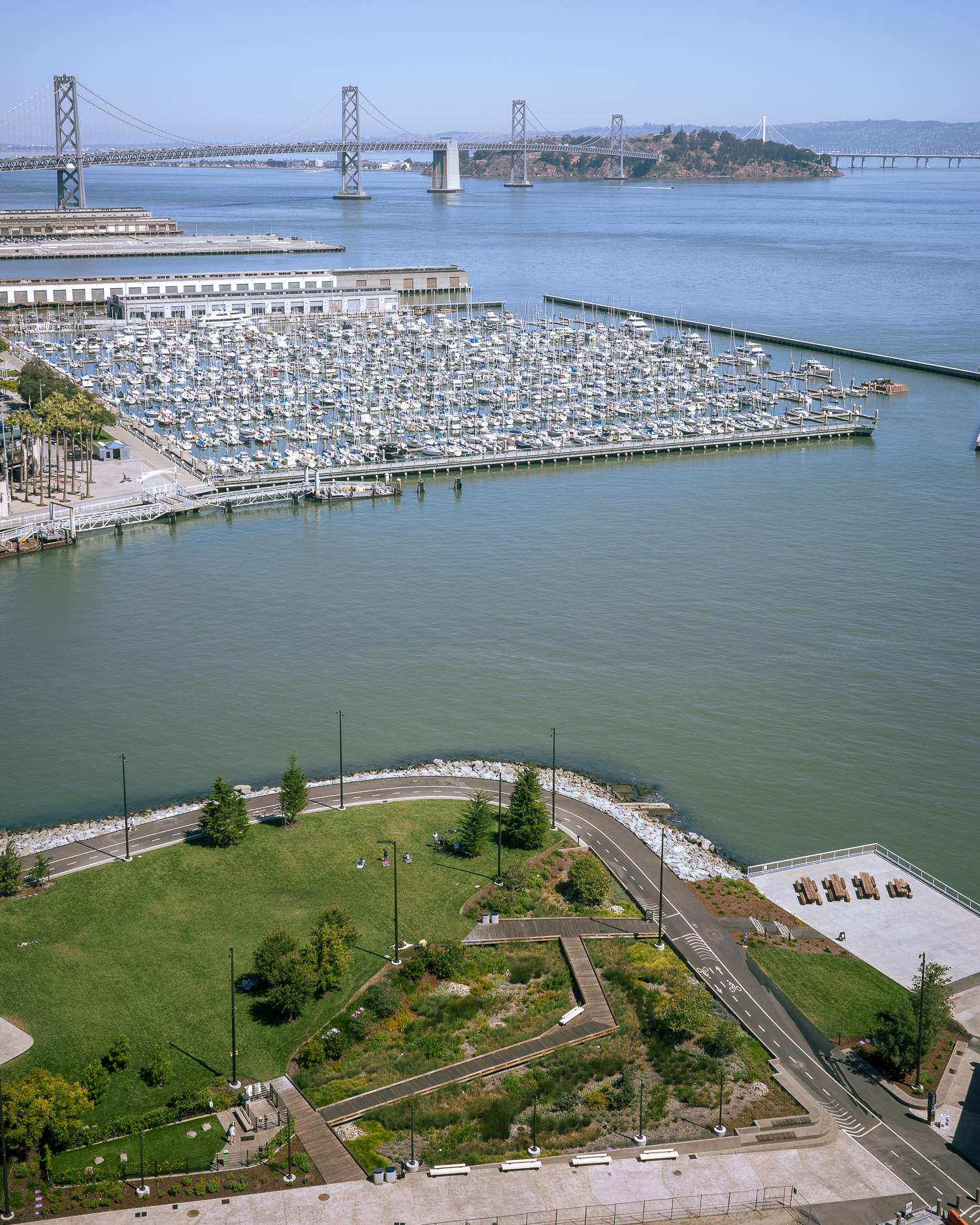
China Basin Park seen from the Verde rooftop deck, image by Andrew Campbell Nelson
China Basin Park is a five-acre public open space designed by Scape with Miller Company and Min Design. The popular park provides a leisurely extension of the Bay Trail from Terry Francois Boulevard to the 3rd Street Bridge. The site program features a great lawn, gathering grove, central plaza, stormwater-fed garden, shoreline sands next to a statue of Willie McCovey, and public restrooms.
Future retailers coming to Mission Rock include the beloved Arsicault Bakery and Quik Dog. The Visa building is expected to host a full-service restaurant managed by Back Home Hospitality.
Subscribe to YIMBY’s daily e-mail
Follow YIMBYgram for real-time photo updates
Like YIMBY on Facebook
Follow YIMBY’s Twitter for the latest in YIMBYnews

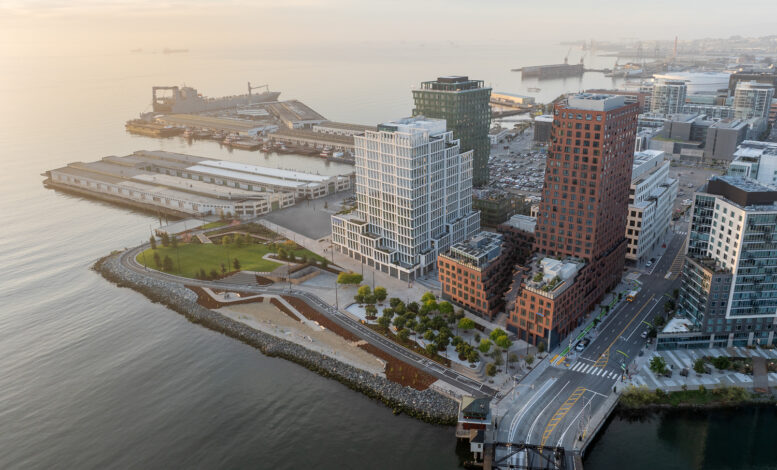




great article! and beautiful park. I work on 3rd street in SOMA and love the view down third of the new buildings at sunset.
Beautiful
While keeping an eye on what Herzog & deMeuron and Foster & Partners are doing at Potrero Power Station, IMO Mission Rock is the best new development in The City. With a lot of development like this the buildings all look the same-not here. Distinctive world-class architecture all around. The Canyon is spectacular. Kudos to the Giants and Tishman Speyer for flipping all that surface parking asphalt into this. Looking forward to Phase 2. YIMBY!
Not bad. Not bad at all.
I am am excited too with this question. Prompt, where I can read about it?
It is happiness!
I regret, that I can not help you. I think, you will find here the correct decision.