New renderings have been shared alongside some permit activity for a ten-story mixed-use proposal at 2588 Mission Street in the heart of San Francisco’s Mission District. The project aims to replace a vacant lot with 181 homes, community space, and retail. The project application is led by San Francisco-based Ian Birchall + Associates.
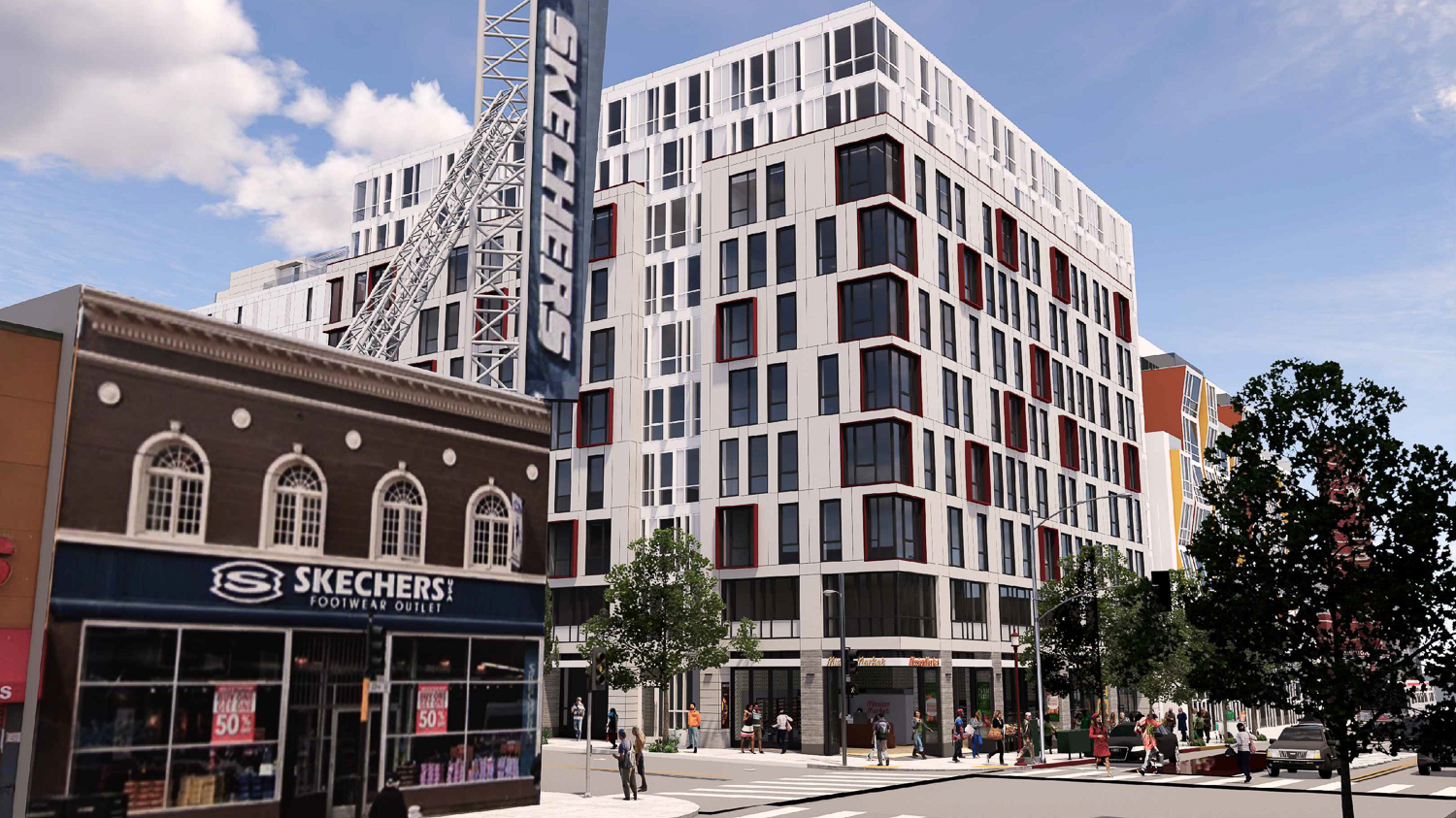
2588 Mission Street pedestrian view, rendering by Ian Birchall and Associates
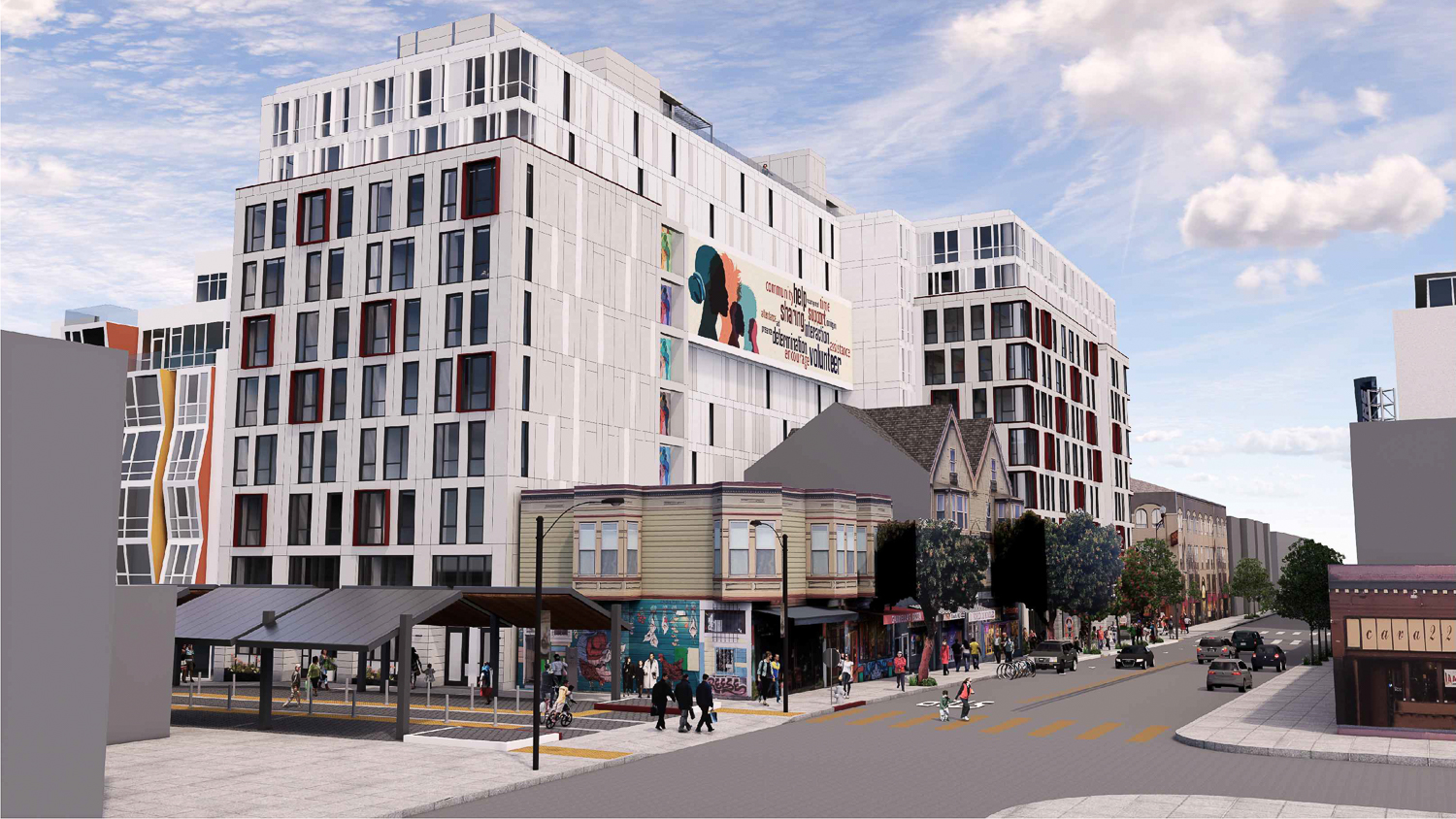
2588 Mission Street pedestrian view from along Bartlett Street, rendering by Ian Birchall and Associates
The 100-foot tall structure will yield 179,000 square feet with 173,120 square feet dedicated to residential use, 3,900 square feet for commercial retail, and 1,480 square feet for community space. The increase of community facilities has more than doubled since our previous coverage. Of the 181 units, there will be 107 one-bedrooms and 74 two-bedrooms. Parking will be included for 138 bicycles. Thirty units will be rented as inclusionary below-market-rate apartments.
Plans drafted by Ian Birchall + Associates show a residential infill dressed with a contemporary facade wrapped with fiber cement panels, metal, and brick veneer. The basement floor will include bicycle parking, residential storage, a multi-purpose room, and private outdoor decks for the seven apartments on the lower level. The ground floor includes three retail spaces and a shared outdoor courtyard with planters, seating, and tables.
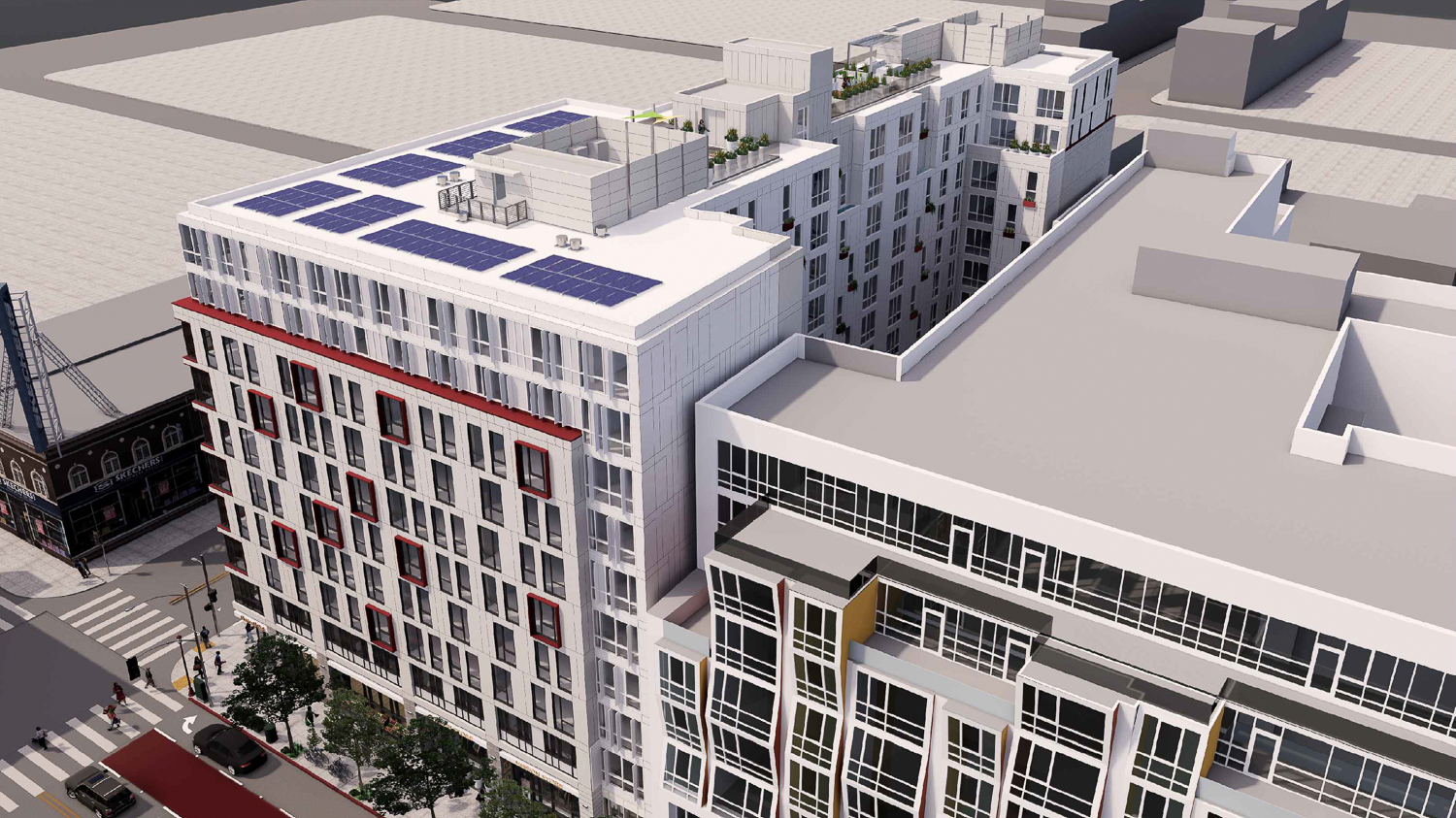
2588 Mission Street, rendering by Ian Birchall and Associates
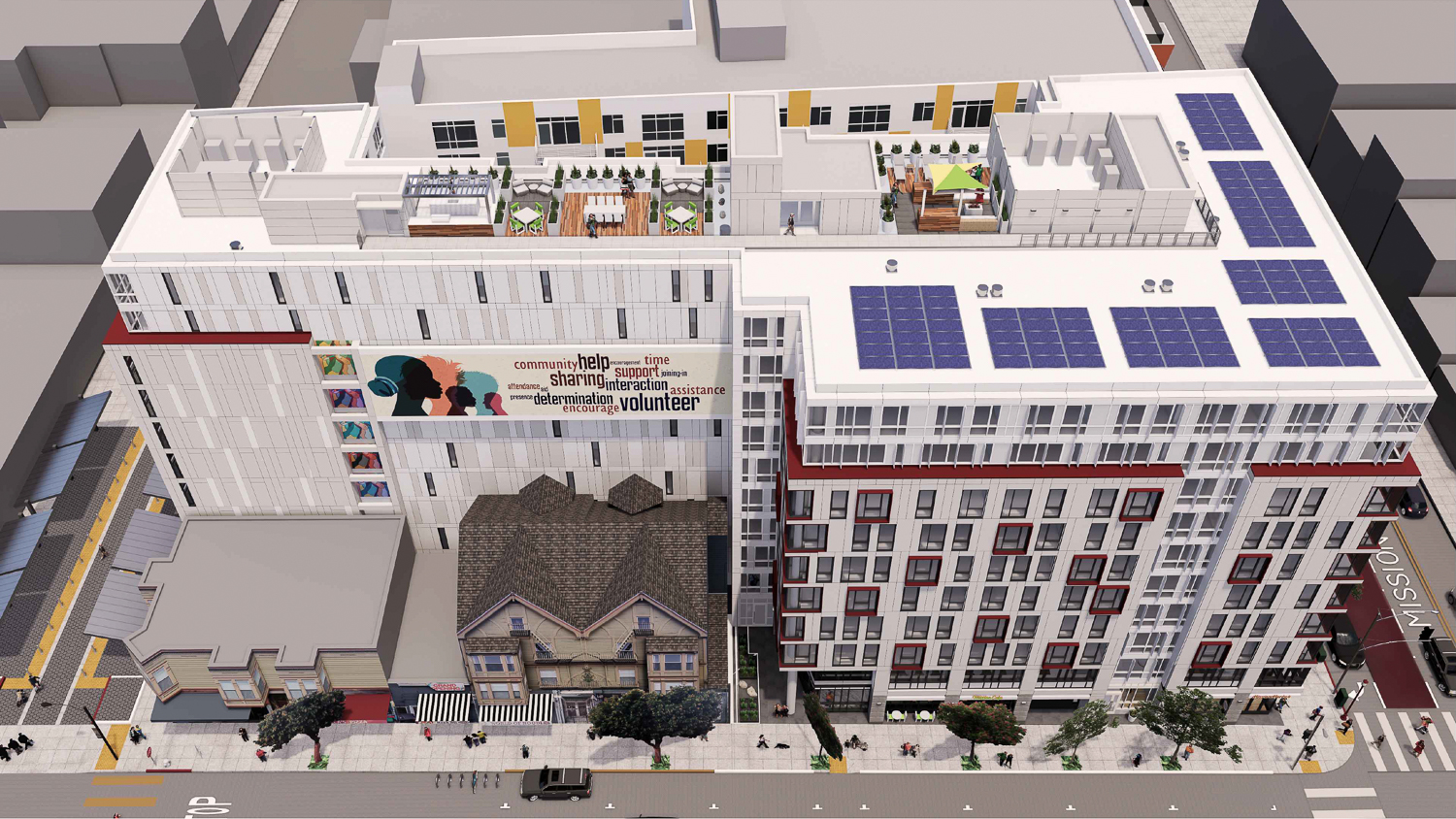
2588 Mission Street aerial view, rendering by Ian Birchall and Associates
While the site is vacant now, the site was A lethal fire ravaged the former three-story building at 2588 Mission in 2015, and the structure was subsequently demolished between 2015 and 2016. One person was killed, and 47 residents in 15 low-income households were displaced. Residents sued the property owner, alleging unsafe conditions were maintained. This history has led many to feel uneasy that the same property owners, Hawk Ling Lou and Ketty Fong Lou, remain involved with this latest proposal.
The proposal will extend along 22nd Street from Mission Street to Bartlett Street. The abnormal property shape will make room for a single-story commercial building, a two-story mixed-use building, and a three-story mixed-use building along 22nd Street.
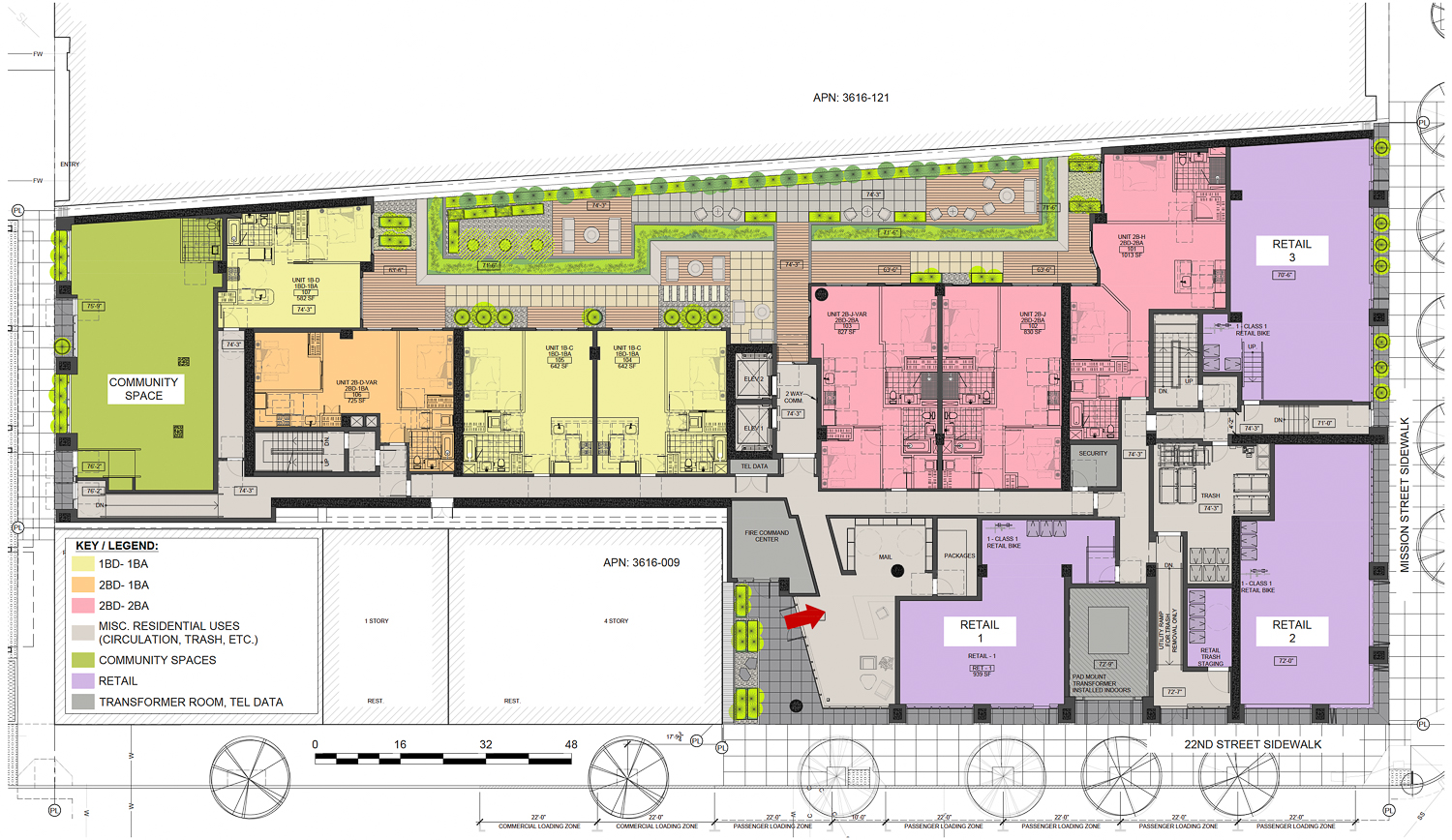
2588 Mission Street ground-level floor plan, illustration by Ian Birchall and Associates
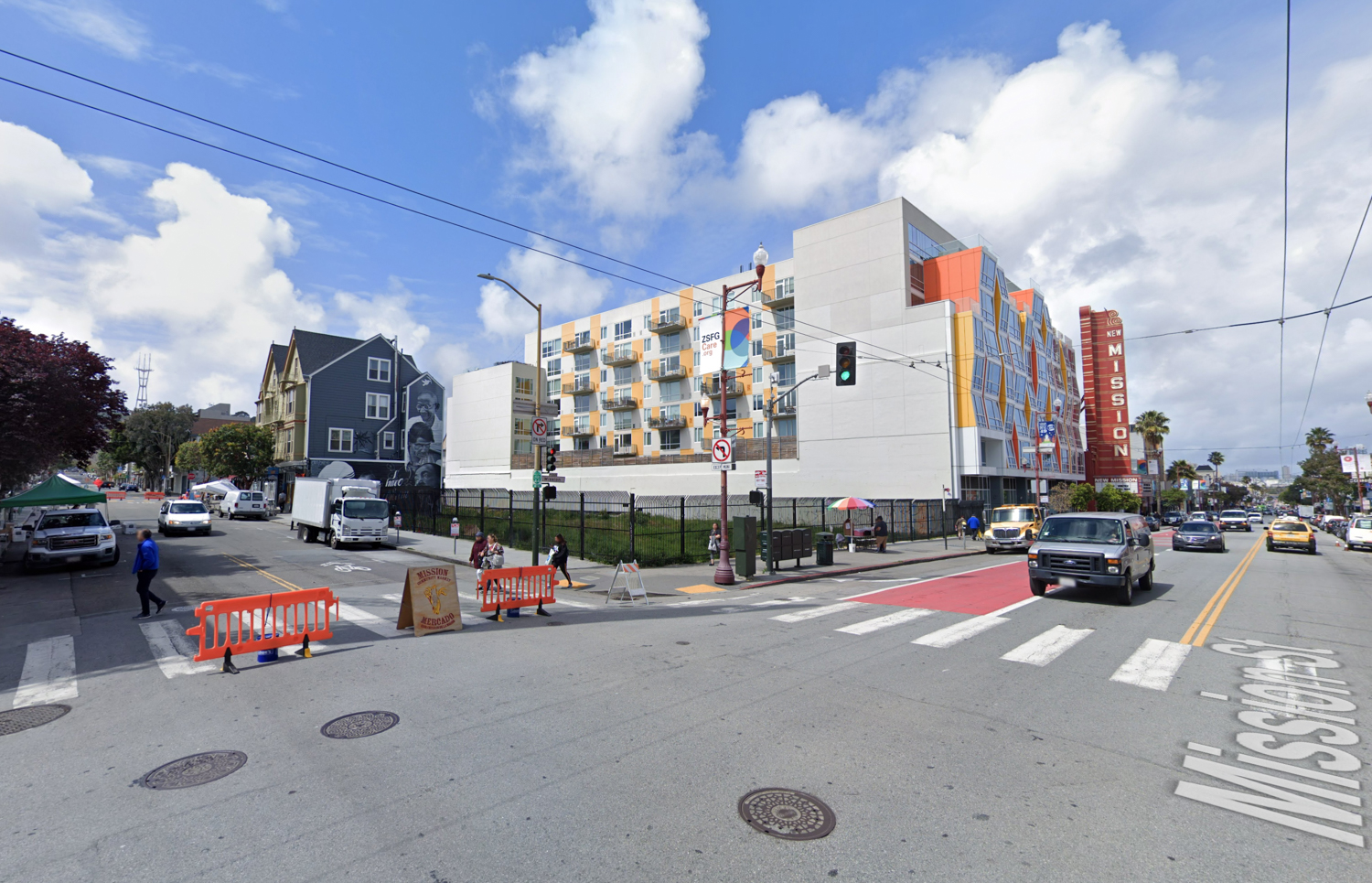
2588 Mission Street existing condition, image via Google Street View
The project application still requires planning commission approval. If approved, construction is expected to last around three years from groundbreaking to completion.
Subscribe to YIMBY’s daily e-mail
Follow YIMBYgram for real-time photo updates
Like YIMBY on Facebook
Follow YIMBY’s Twitter for the latest in YIMBYnews

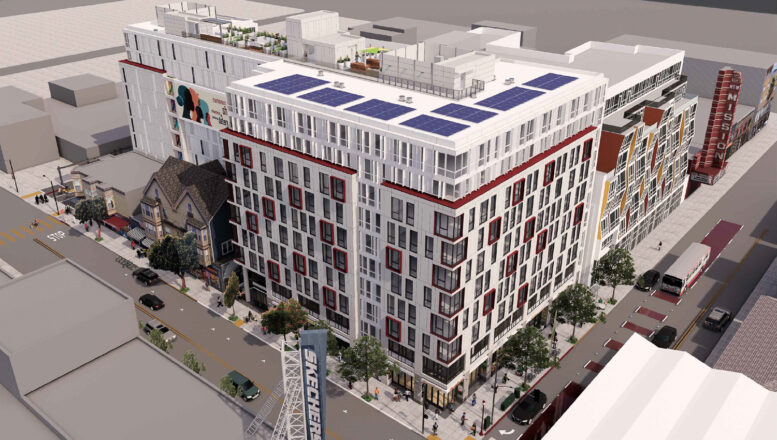




Let’s get this building going! 181 new apartments over a vacant lot, si se puede raza! A demostrarles que los hogares son para todos, el futuro es hoy. Let’s hope to building more housing all across the Bay.
it’s hideous but it’s housing
I say build it yesterday. Still, I do feel a little sorry for all those people with south-facing balconies at Vida. But they had to know it was temporary.
The amount of rail and public transportation available, Mission Street should be lined up with 20+ story buildings.
FINALLY! I hope the city lets them build this ASAP. SF has been suffering so long and it shows. We need more well built/maintained/new housing and spaces… along with other things but let’s start there. With this.
‘Looks like the paint is blistering and peeling already from this hideous box. This is the same slumlord who owned the burned-down property. Nothing changes except the cash flow.
Yay, FINALLY!!! I can’t believe how long that site has been empty – since 2015/16? This can’t get built soon enough.
Looks like it should be a hotel by the airport.
Does everything has to be these awful square boxes?!!!