Final approval has been given for the Mission Point master plan at 3005 Democracy Way, Santa Clara. The wide-ranging development would construct four different structures with between 1,800 to 2,600 apartments, up between two to three million square feet of commercial real estate, retail, public open space, and a childcare facility across nearly fifty acres. Kylli is the project sponsor.
The property had previously been owned by Yahoo, with plans for a new office campus to serve as a global headquarters for the once-dominant internet provider. Kylli has been pushing the masterplan for the site since 2017, including the over three million square feet of commercial office space that had been zoned in expectation of the abandoned Yahoo proposal.
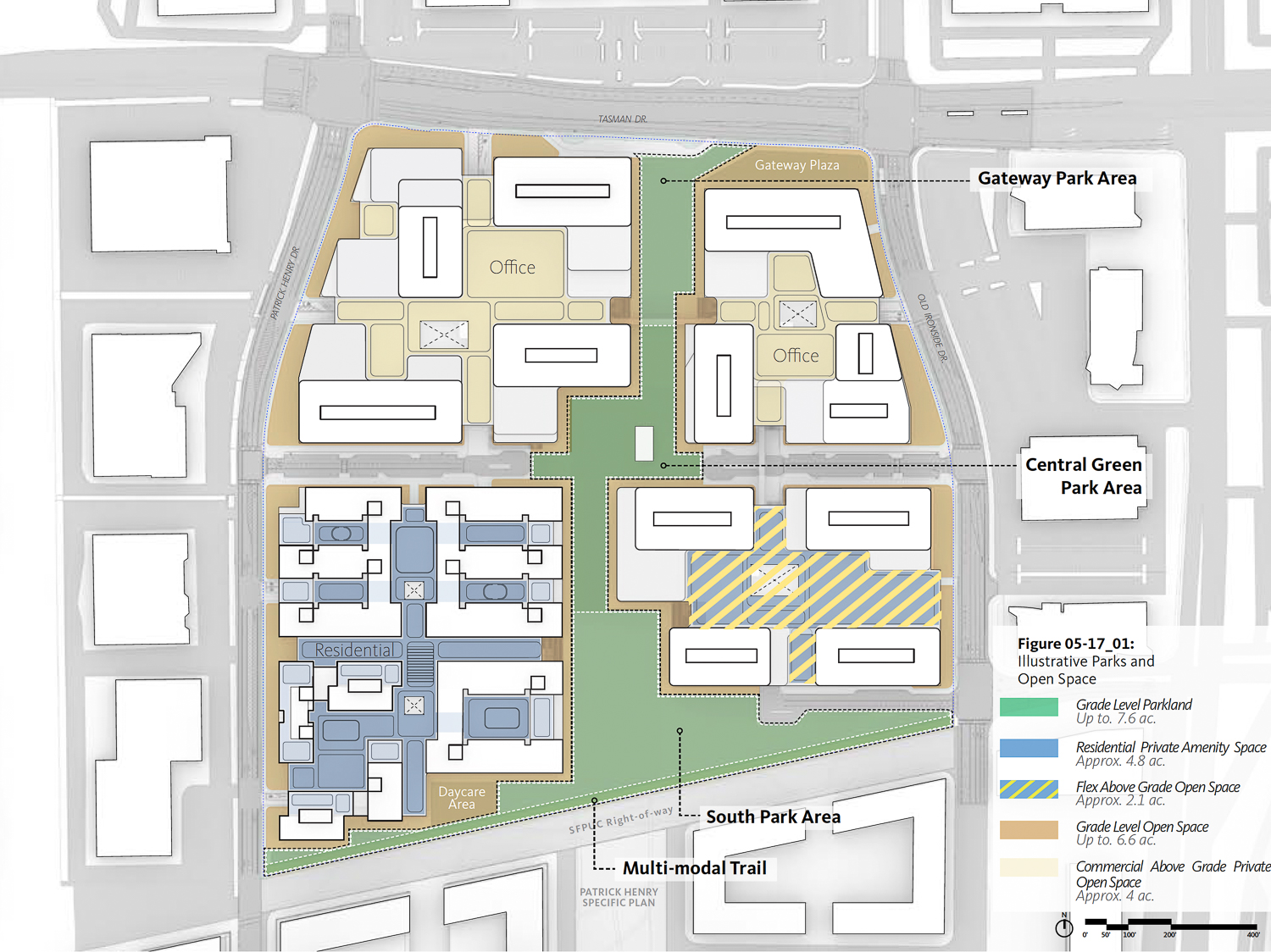
Mission Point site map, illustration by Gensler
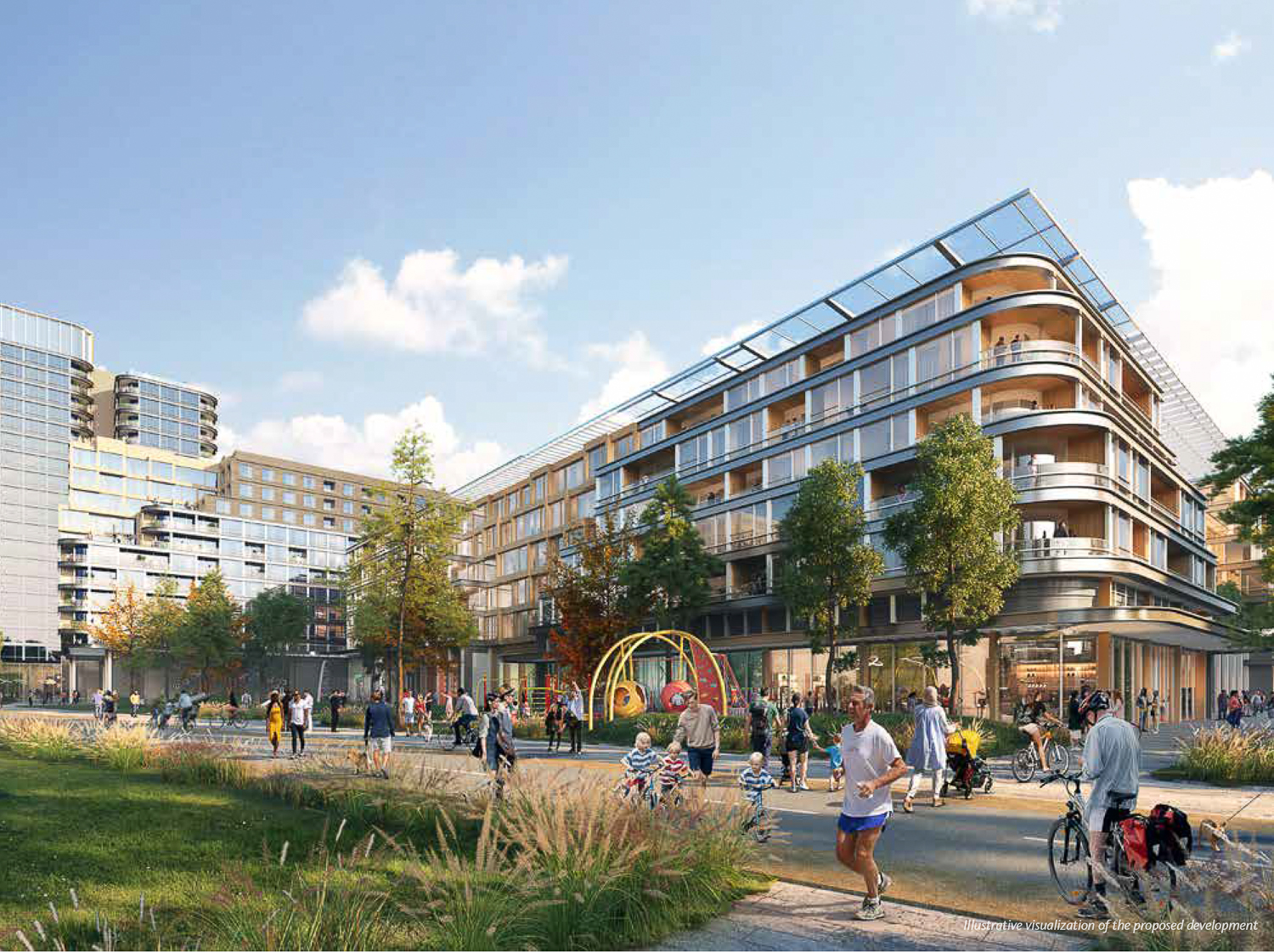
Mission Point residential courtyard, rendering by Gensler
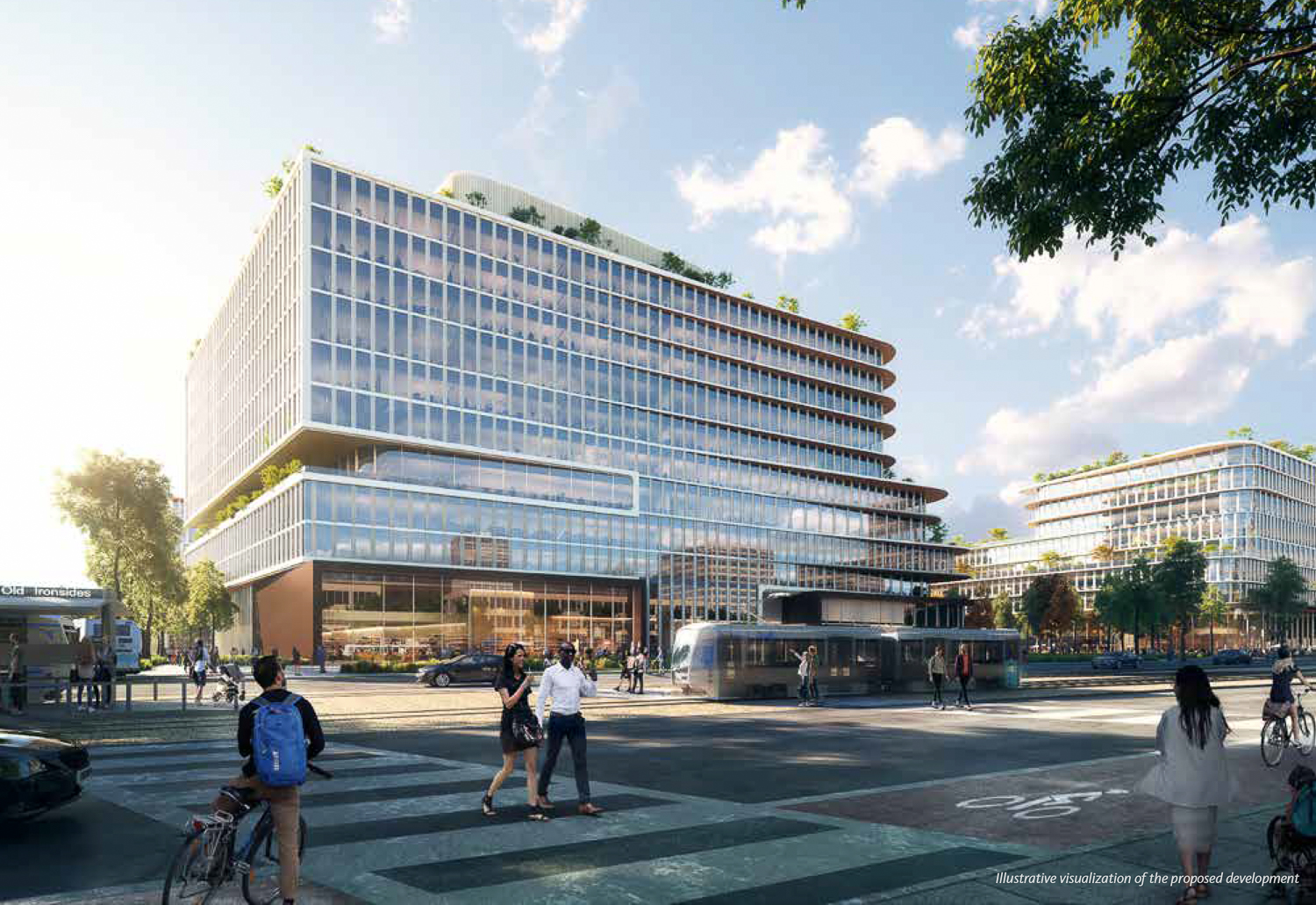
Mission Point offices, rendering by Gensler
The developer has submitted two iterations of the Mission Point masterplan. Option A will include 1,800 residences, up to three million square feet of commercial space for offices or research and development, 100,000 square feet of retail, and 10,000 square feet of childcare facilities. Option B would replace roughly 800,000 square feet of office space with 800 additional homes, resulting in 2.2 million square feet of offices and 2,600 dwellings.
Gensler is the project architect managing the design and master planning. The overall context will provide various massings and transitions to give the illusion of many towers spread across just four podium-style structures connected by ground-level garages. Facade materials and tones will be rhythmically balanced with variety and cohesion as the goal. Architectural details will be used to enhance the experience of the onlooker while improving on-site wayfinding with remarkable landmarks.
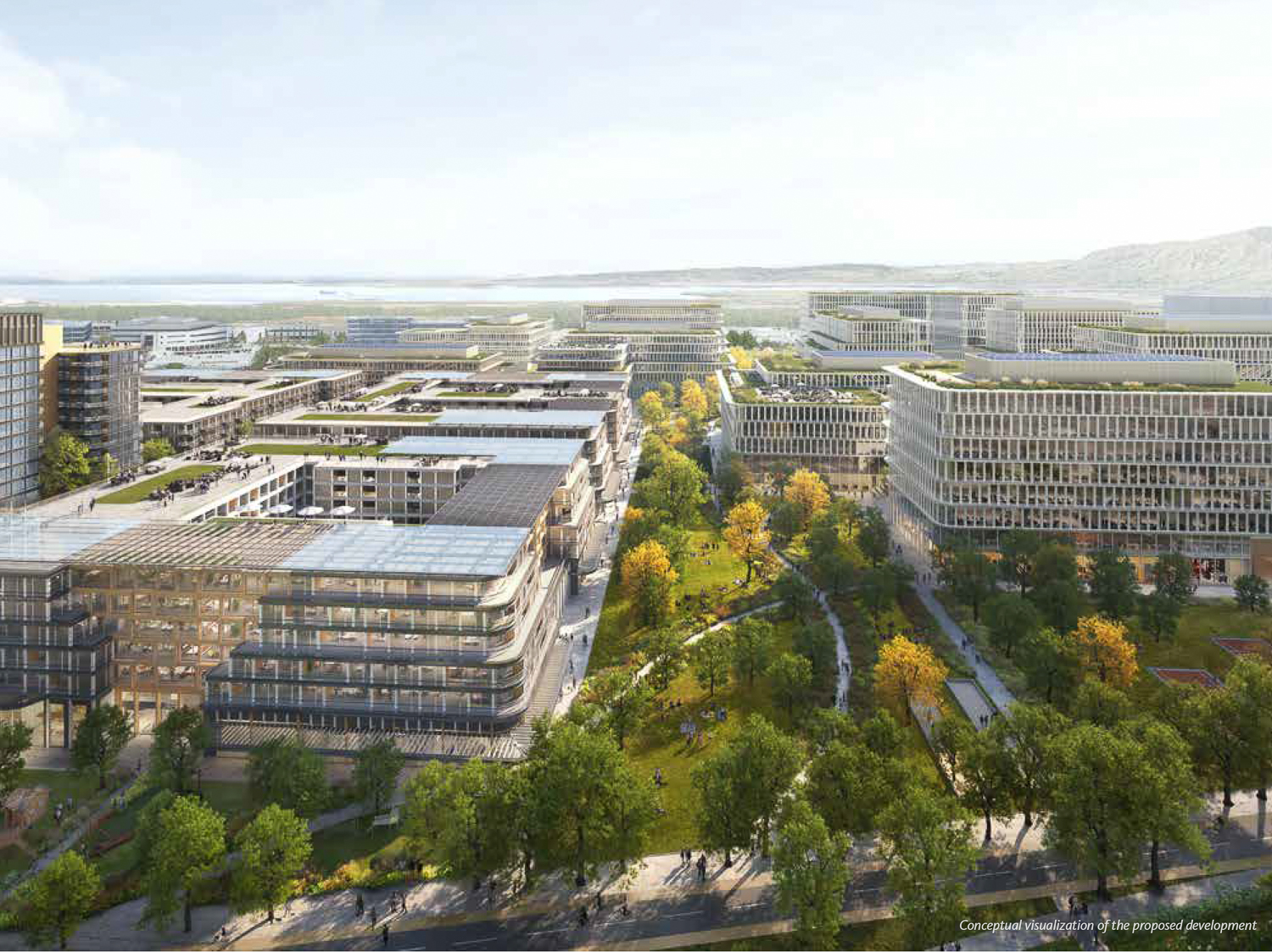
Mission Point aerial view of the public open space, rendering by Gensler
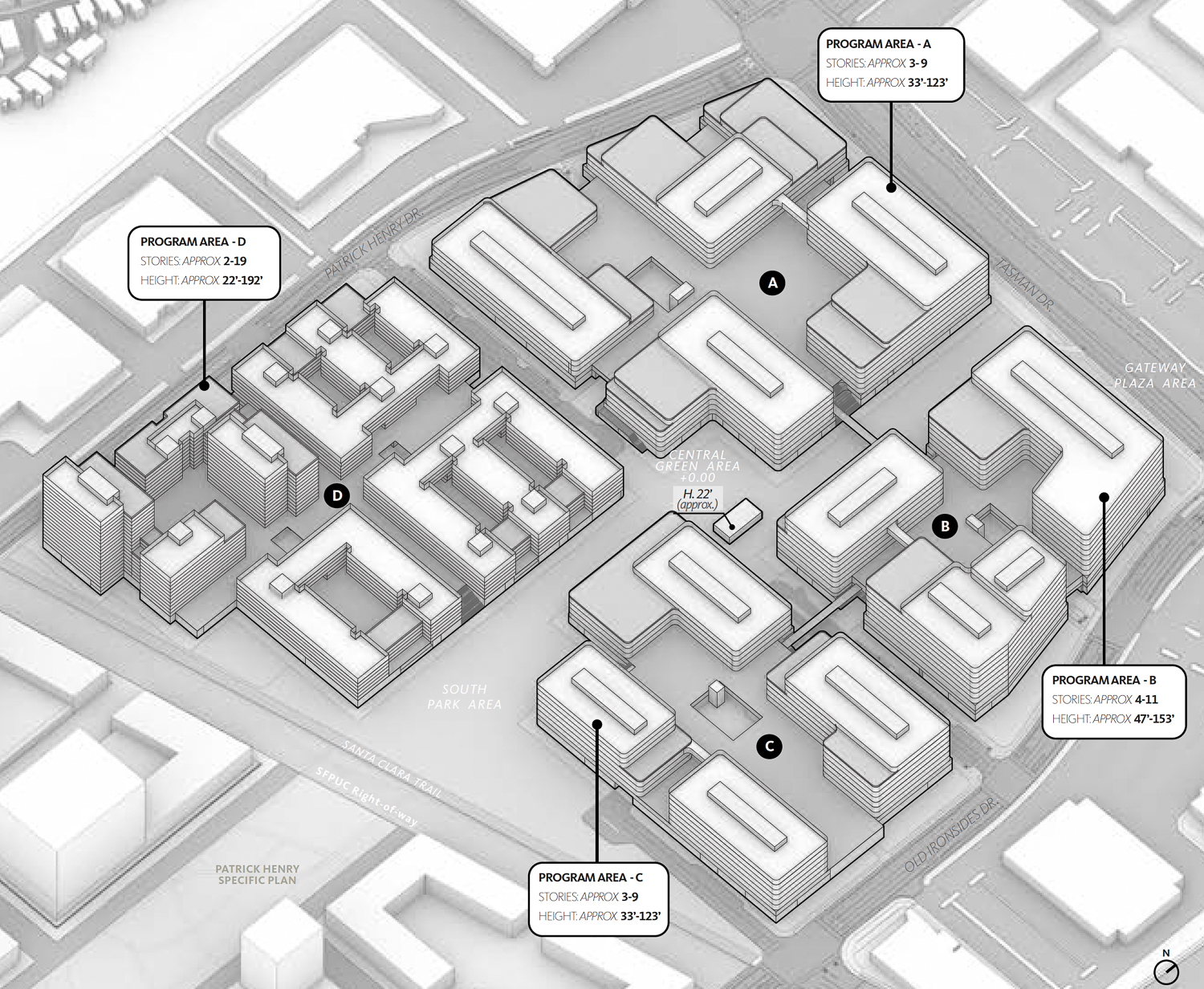
Mission Point massing, illustration by Gensler
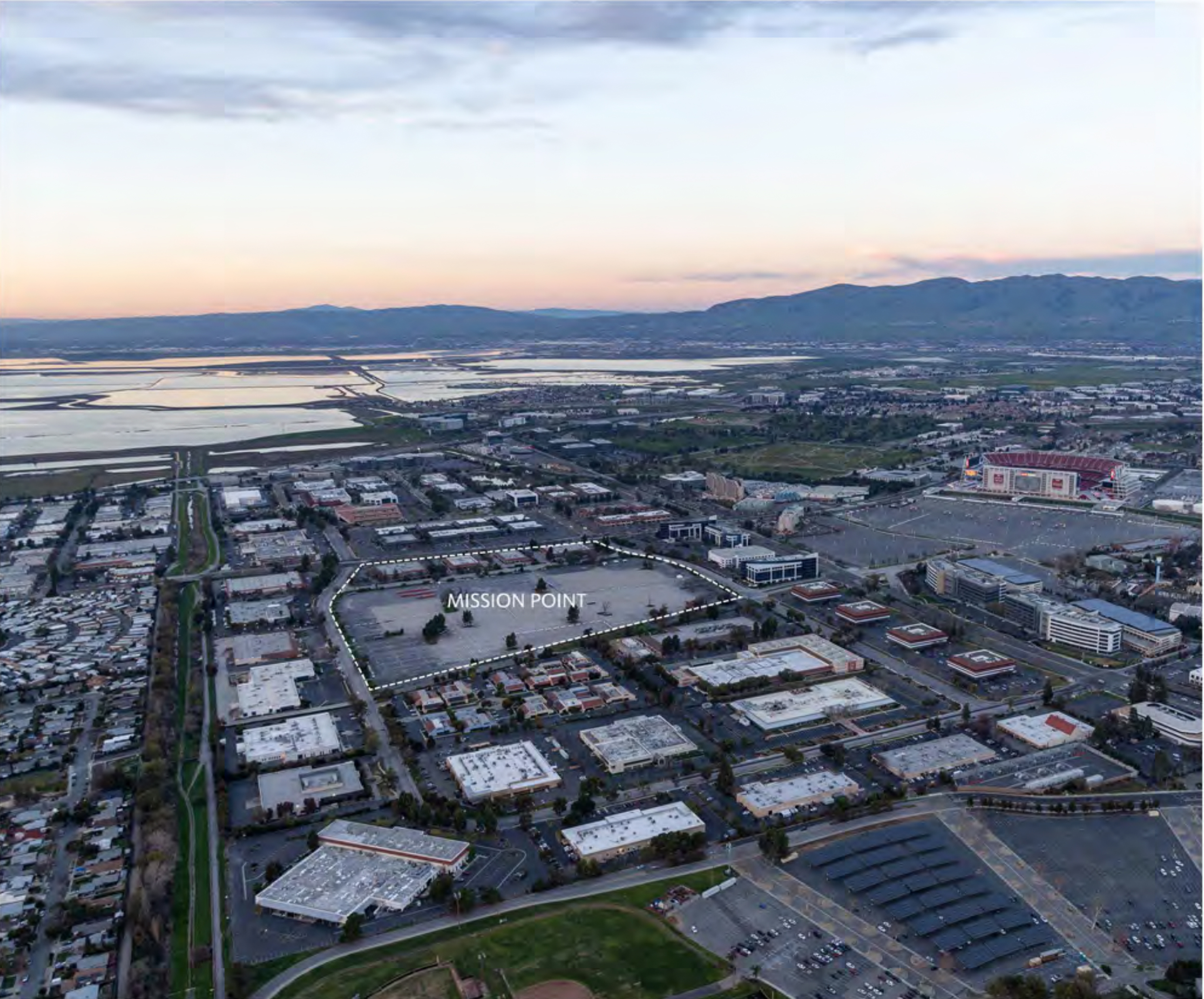
Mission Point existing condition, aerial image via Kylli
Higher up, balconies will break down the overall scale while improving the quality of life for residents and office workers. Each structure will feature a large podium-top courtyard, offering a range of outdoor amenities between landscaping and recreational space. Field Operations is overseeing the landscape architecture.
Construction is expected to be split into four phases, with work to last at least a decade from the first groundbreaking to the final opening.
Subscribe to YIMBY’s daily e-mail
Follow YIMBYgram for real-time photo updates
Like YIMBY on Facebook
Follow YIMBY’s Twitter for the latest in YIMBYnews

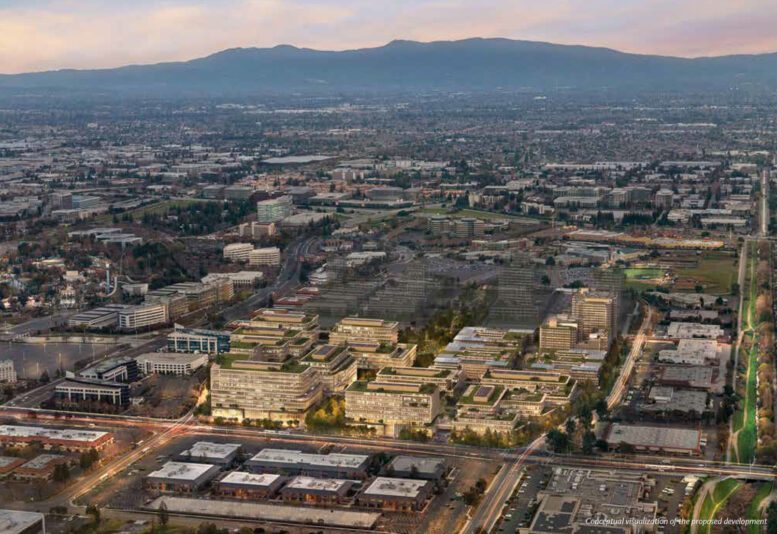




Long, long overdue. This empty land has been growing with crab grass for 20 years now, despite being one of the most prime lots available. Premium location.
Light rail was built in 1987, but is little used, because of too little residential near it. Finally, over 40 years after the fact, this could mitigate that.
As a future urban planner (in a masters), I see a LOT of potential with this site. I can‘t seem to find information on where the retail corridor will be? Most development projects in the South Bay are quite dull, closed off to the public, lack local identity and focus more on aesthetics to attract buyers/renters. Most of the successful commercial corridors are located in the older districts, historic downtowns, which Santa Clara demolished decades ago. The only example of a thriving modern purpose-built commercial corridor is probably Santana Row in San Jose/Cupertino. Sunnyvale downtown has seen a ton of improvements, but Murphy Ave still reigns king as the commercial destination, though give it 5 years as the retail fills in. We‘ll see how this shakes out. It‘s unclear to me if the developers have the cash to make this happen.
There is a lot of retail within one mile, and many, many restaurants. This over-emphasis on grocery stores having to be within walking distance is too much.
Plus, dense apartment complexes are favorable for Doordash and other delivery services anyway.
Neat. Lots of stuff gets approved. Tell us when it gets financed.
When will we be able to apply
Mahalo
I grew up in the Fairwood neighborhood to the left in the last image. All that land from 101 to the bay was hay fields and Edelweiss Dairy when I was a kid. Where Great America is was all pear trees. My dad paid $29,000 for his house. I like the plan but I wish the South Bay would build much taller. I know the airport flight path blah blah blah, but I want taller buildings there. And why hasn’t this site cover the recladding of Hangar One at Moffett? It’s stunning. I’ve been in LA 40 years but Sunnyvale will always be home.
I would love to see this built but didn’t the FAA put a height limit on this site due to the radar shadow it would cast on SJC? IIRC, the height limit was far below 192′ as called out in this plan.
Too bad it’ll still be more sqft for offices than for residents. Even the higher residential count option will be net negative for the housing crisis. Santa Clara has one of the highest commercial vacancy rates, especially this area of the city. They need to get on board with building projects that allow people who work in the city to live in the city as well.