Zoning worksheet permits have been filed for the affordable housing component of the Mandela Station masterplan in West Oakland, Alameda County. The filing comes a few weeks after the city’s Planning Commission reviewed plans for the project, revealing new detailed renderings by AO. Keystone Development Group is responsible for the application on behalf of the joint venture, Mandela Station Affordable LP.
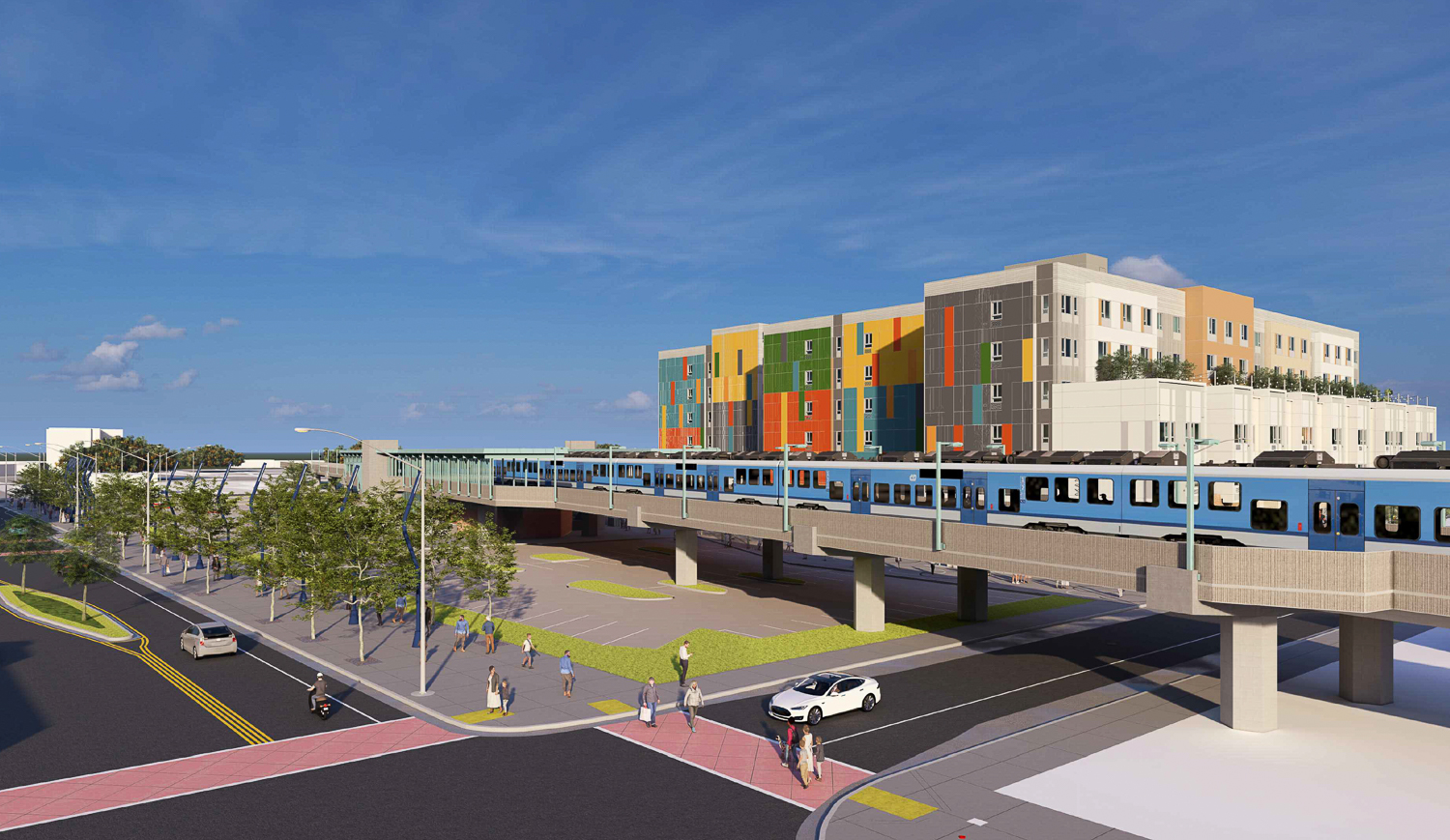
Mandela Station Parcel T3 seen from across the BART tracks, rendering by AO
The 75-foot tall building will contain 12,850 square feet of retail alongside a 50-car garage and parking for 158 bicycles. As one might expect, by reducing floor area but retaining the unit count, the apartment sizes have decreased, with 17 more studios and 13 fewer two-bedrooms. Unit types will vary, with 59 studios, 137 one-bedrooms, 34 two-bedrooms, and 11 three-bedrooms.
The latest design by Orange County-based AO is a podium-style building with a collage-like facade, setbacks, and a four-story townhome-like addition overlooking Chester Street.
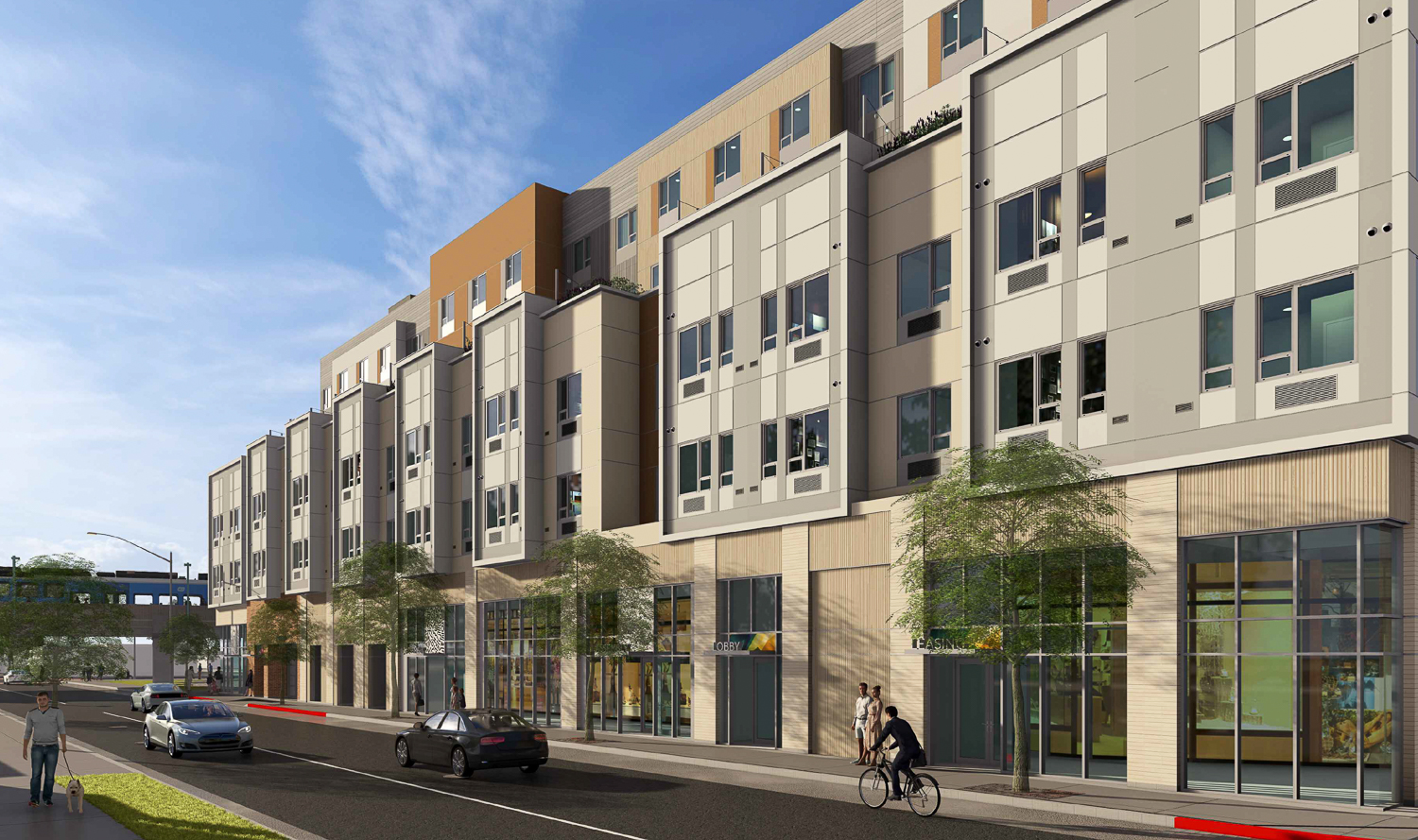
Mandela Station Parcel T3, rendering by AO
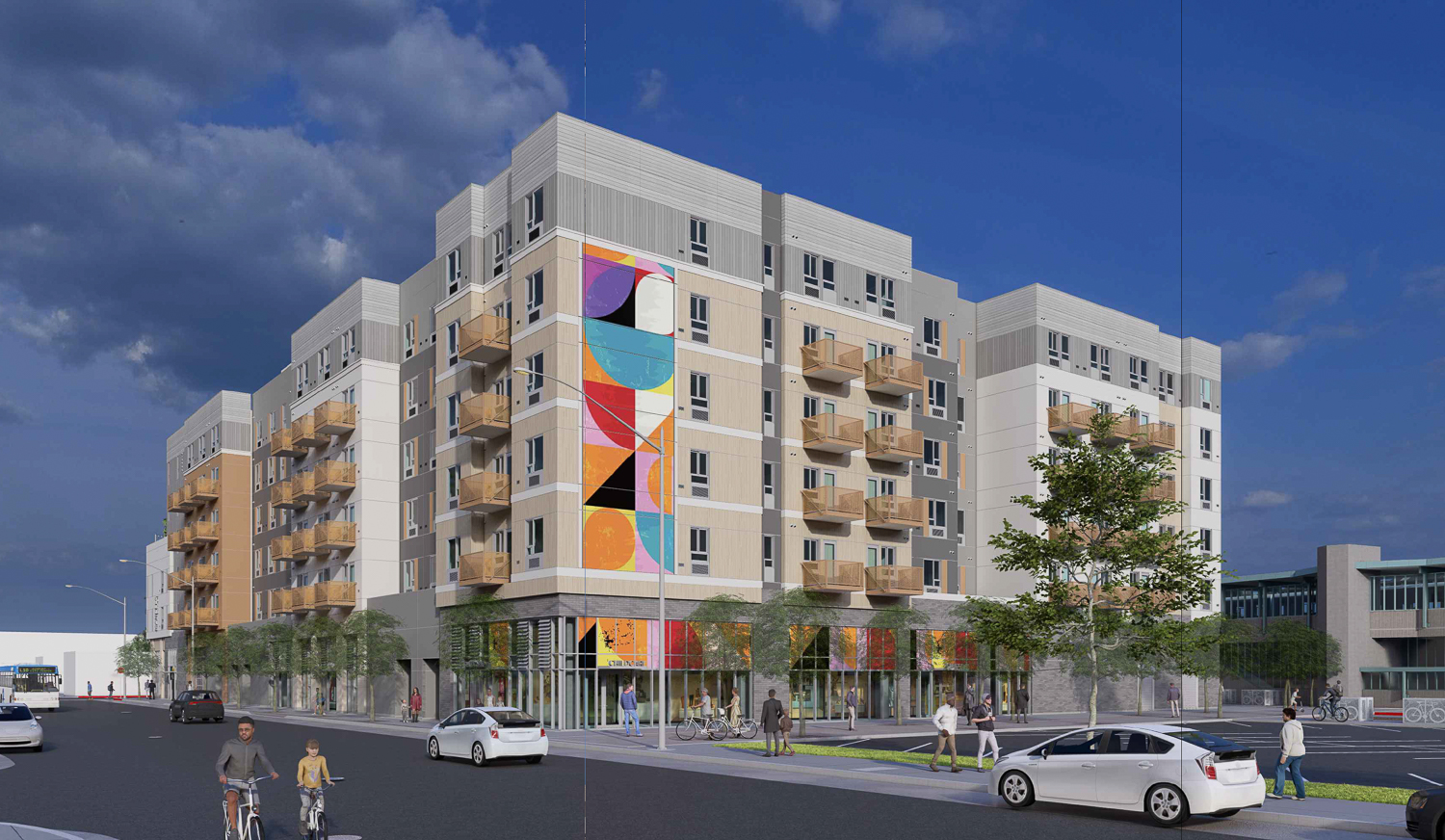
Mandela Station Parcel T3 corner view, rendering by AO
The joint venture involved with the Mandela Station redevelopment started with Strategic Urban Development Alliance and China Harbour Engineering Co. LTD. More recently, the team has expanded to include AMG & Associates, Keystone Development Group, The Pacific Companies, and Innovative Housing Opportunities for Parcel T3.
The master plan for the Mandela Station redevelopment was approved in late 2020 to construct 762 apartments, 300,000 square feet of office space, retail, and a public park below the elevated BART Station.
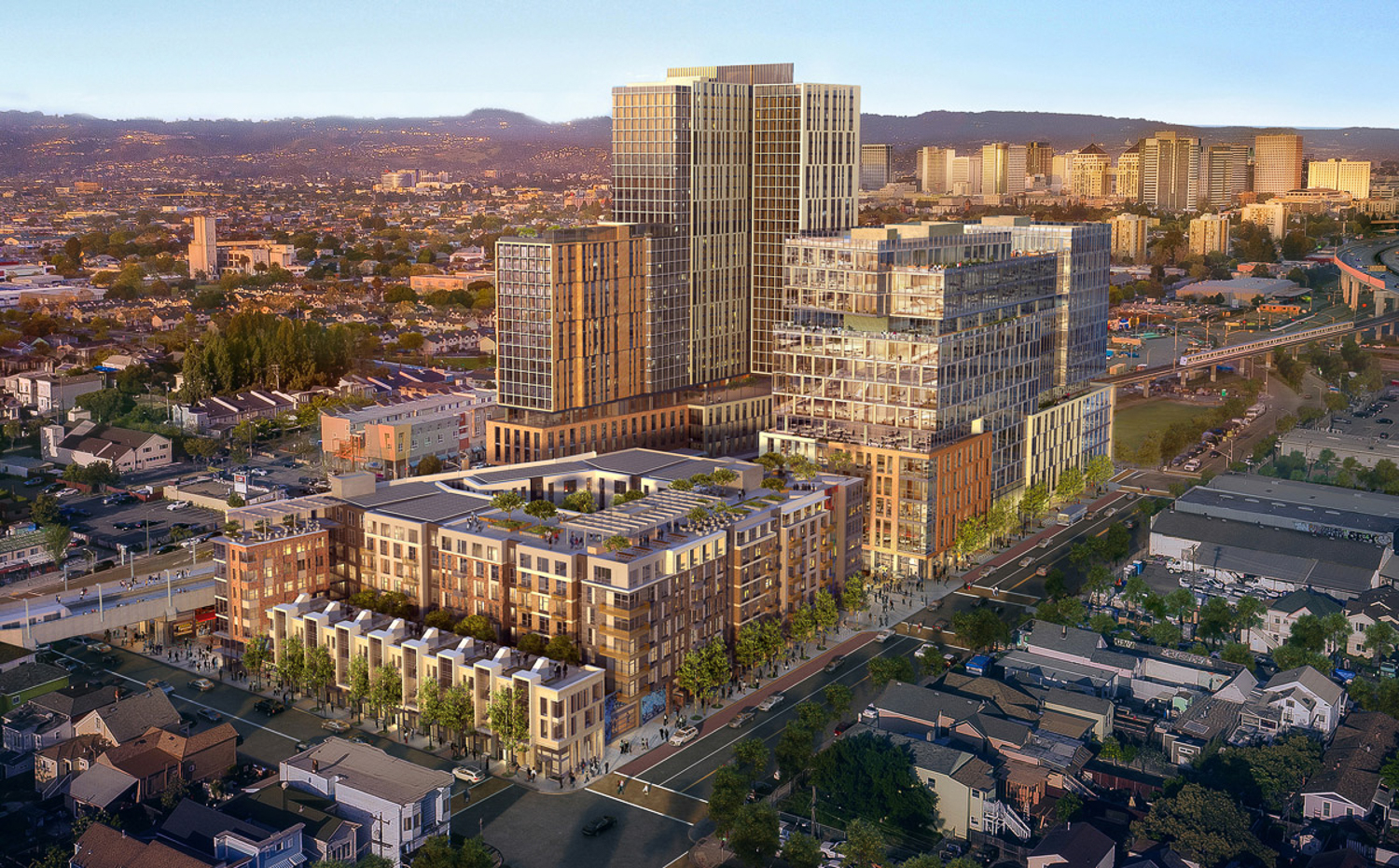
Mandela Station aerial view with Downtown Oakland in the background, rendering by JRDV Urban International
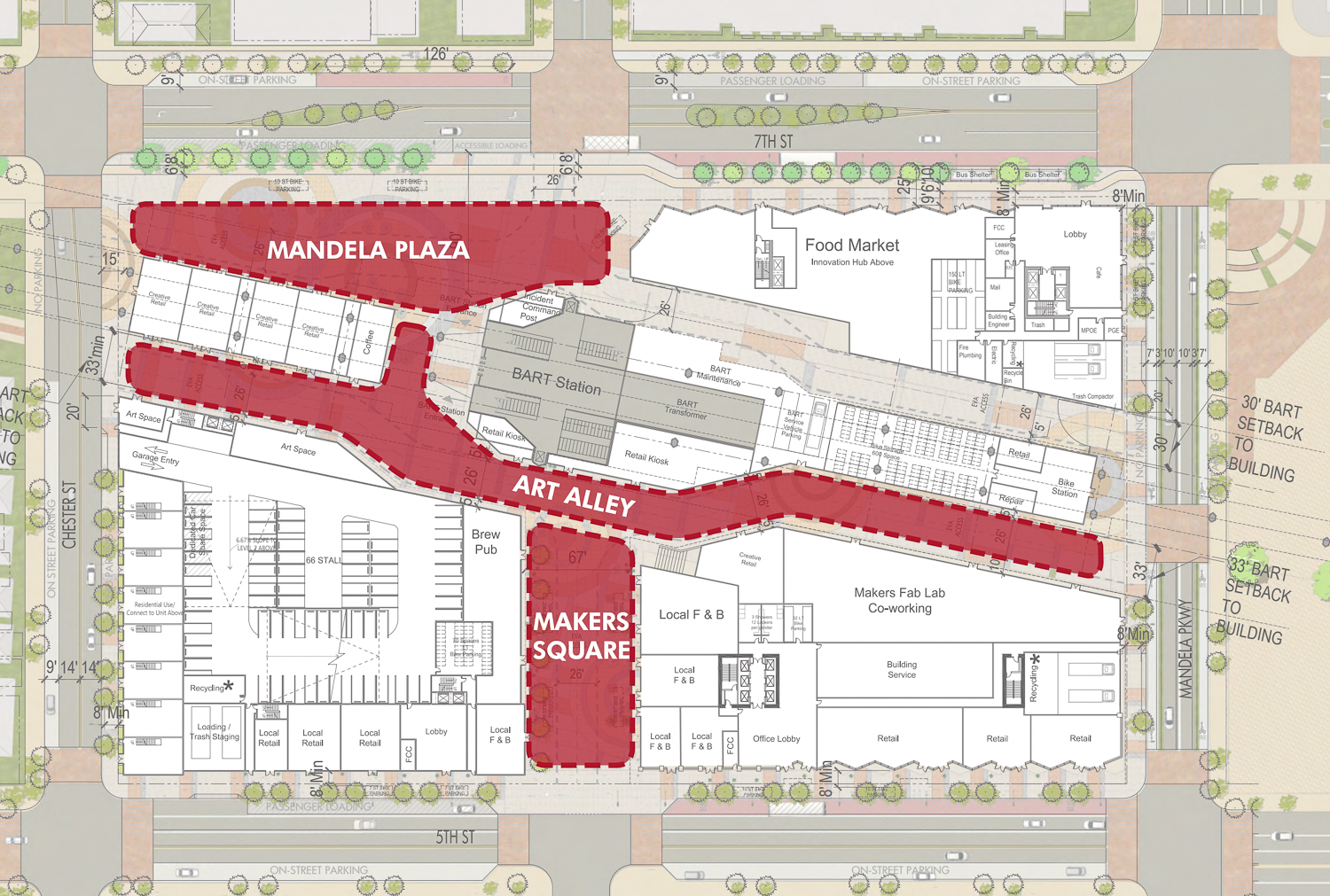
West Oakland BART site map, map courtesy JRDV
SF BART is listed as the property owner. An updated timeline for construction has yet to be shared. However, according to the recent project application published by Mandela Station Affordable LP, “along with the master developer, our team raised a substantial amount of funding for the affordable project and surrounding infrastructure. They also secured a partnership with the Oakland Housing Authority and executed the Lease Option Agreement with BART.”
Subscribe to YIMBY’s daily e-mail
Follow YIMBYgram for real-time photo updates
Like YIMBY on Facebook
Follow YIMBY’s Twitter for the latest in YIMBYnews

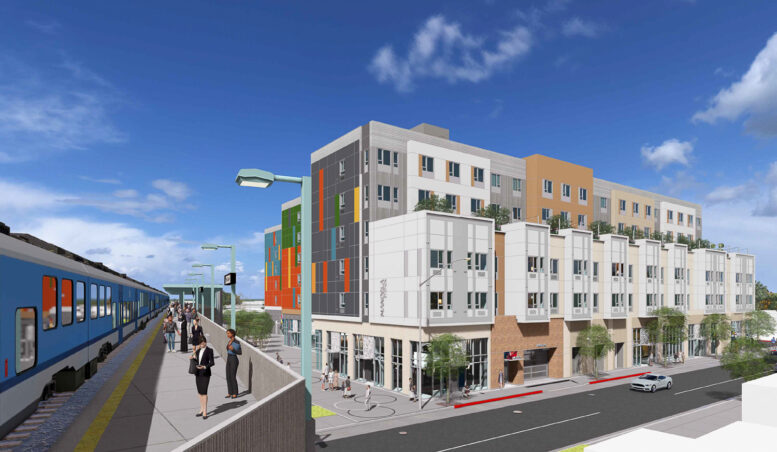




Whoever did the rendering has never seen a BART train.
There are probably limited stock metro train options in the rendering software. They aren’t spending the time to manually draw anything other than the actual building in question.
taller!
So sad to see the removal of that beautiful mural of Mandela. I wish they could still incorporate that with the latest layout change
I think that all these projects around Oakland, seems like segregation ,all African American people and minorities low income families , section 8 and Hispanic people put them there,with no parks for kids, bad eduction schools something is wrong on all these projects.
So… like MacAther’s BART village, except on 7th, 6th, and 5th streets.