The City of Palo Alto has announced that they will start preparing the Draft Environmental Impact Report for the builder’s remedy-assisted proposal at 156 California Avenue across from the Caltrain Station. The project is expecting to add nearly four hundred homes between two towers, the tallest rising 17 floors, across from the regional transit hub. REDCO Development is the development sponsor for the plans on behalf of the property owners, Mollie Stone’s Market.
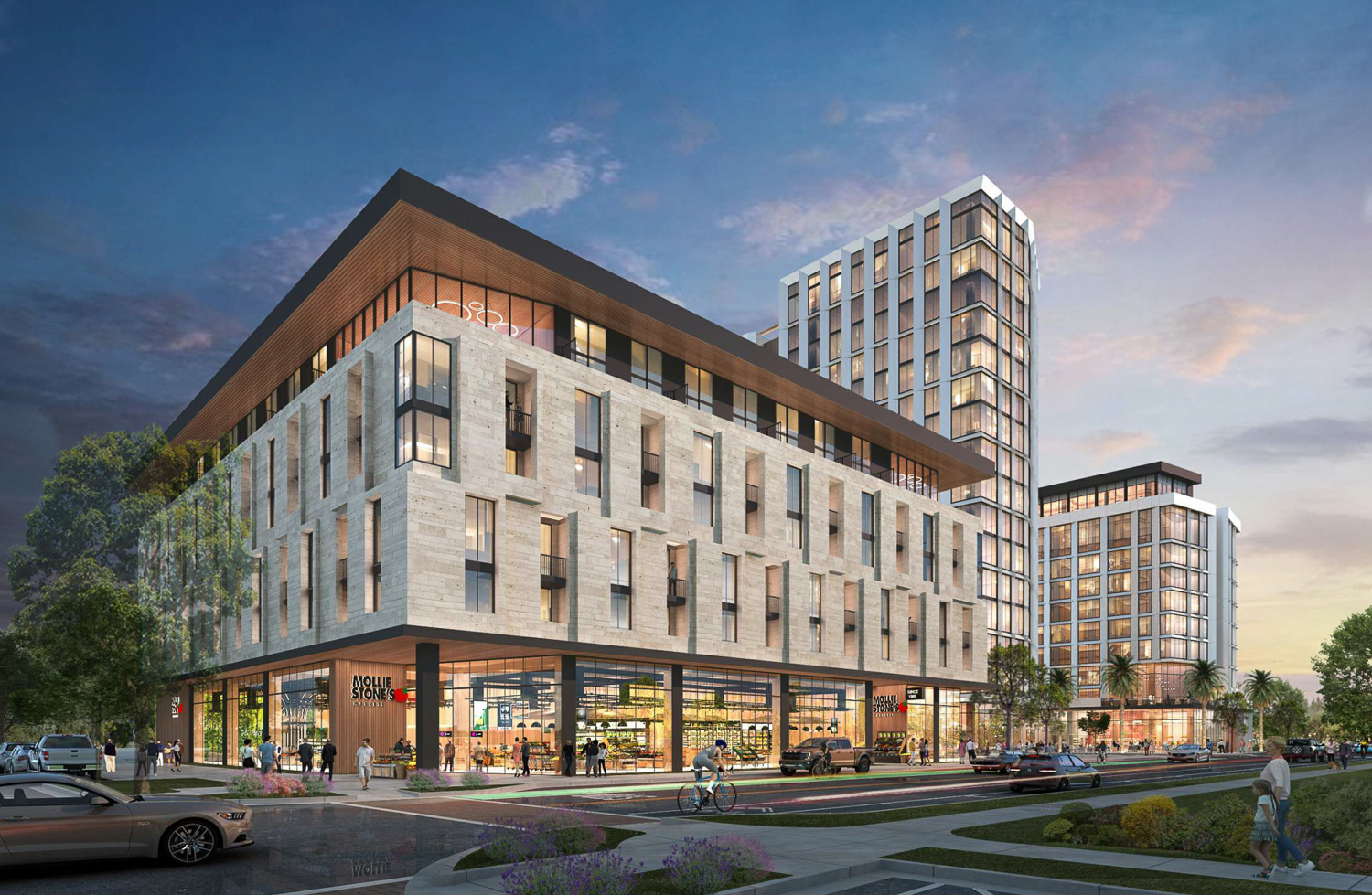
156 California Avenue Mollie Stone’s grocery entrance, rendering by Studio
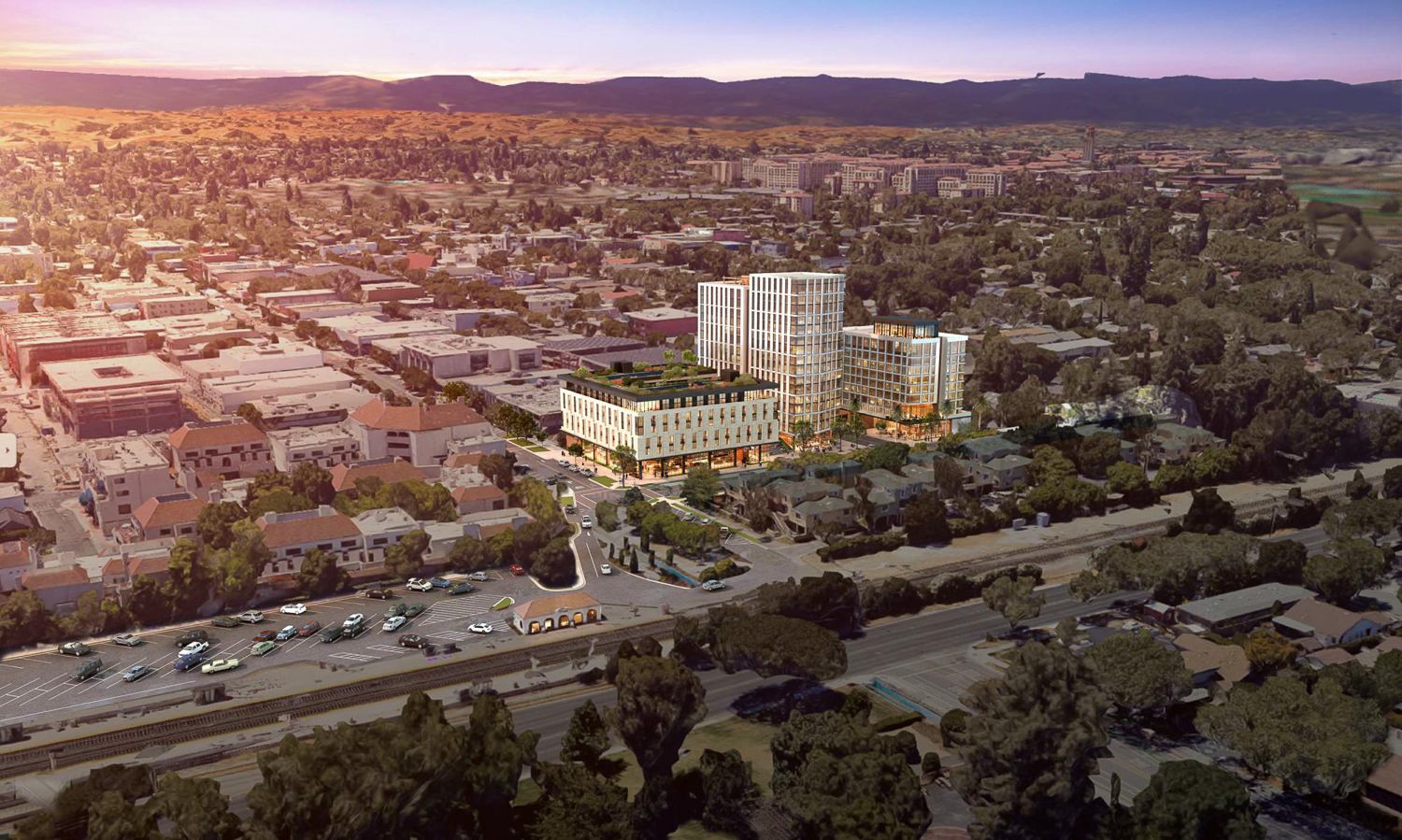
156 California Avenue aerial perspective, rendering by Studio Current
The Environmental Impact Report is an important step for projects to seek approval. In brief, the process is pursued by cities to ensure that a proposal is compliant with the California Environmental Quality Act. The city’s Draft EIR will be followed by a Final EIR, which will inform the final vote by the city. While the builder’s remedy provision allows REDCO to avoid local zoning requirements in Palo Alto to achieve such high density, it does not provide any CEQA exemptions.
At full build-out, 156 California Avenue will be 177 feet tall and have 382 apartments, including 111 studios, 184 one-bedrooms, and 87 two-bedrooms. Parking will be included for 310 cars across 113,200 square feet. Residential amenities will be spread across the complex, with two clubhouses, a co-working space, two fitness centers, a game room, and a bicycle repair room. Around 20% of all units will be designated as affordable.
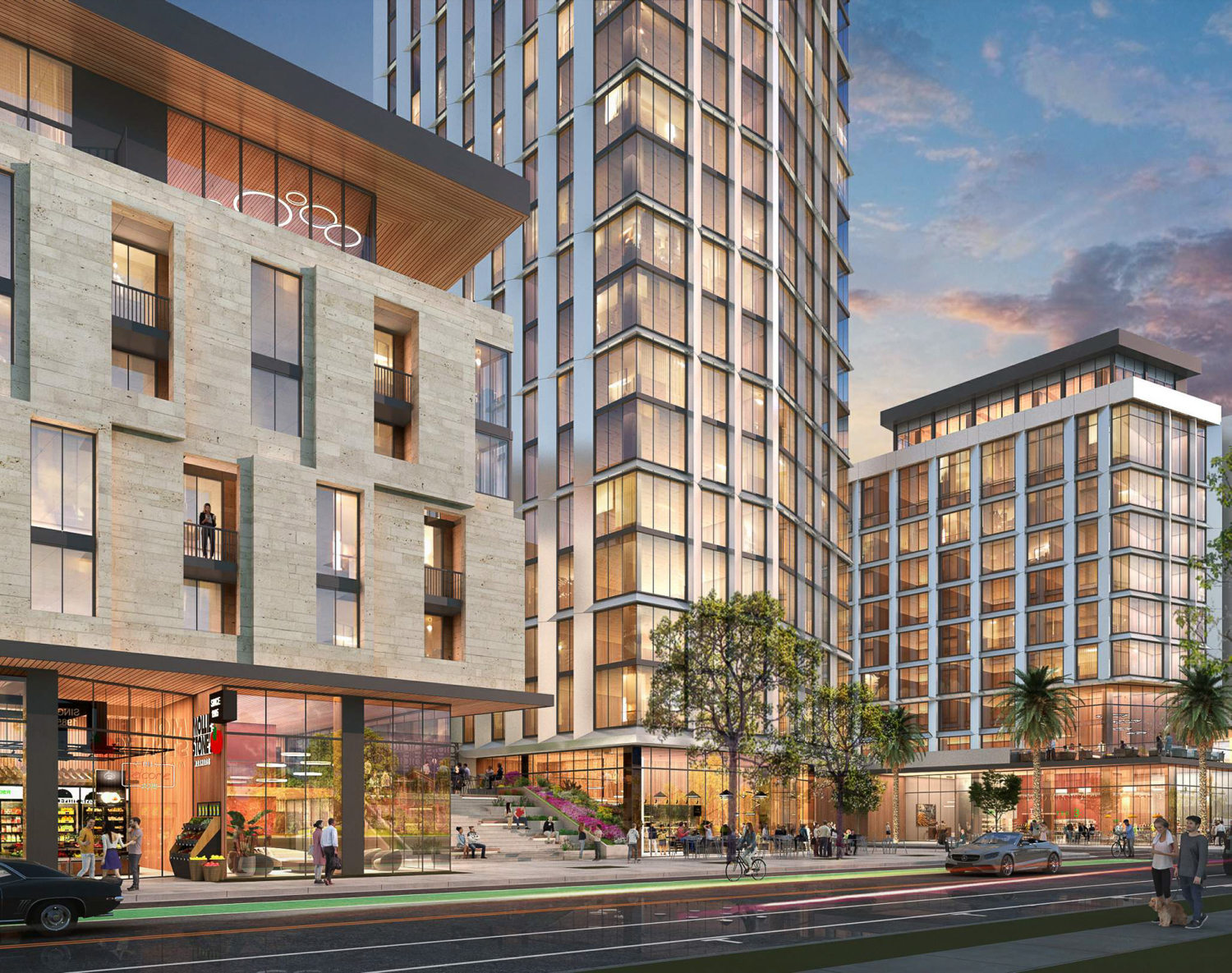
156 California Avenue pedestrian view of the site’s public space, rendering by Studio Current
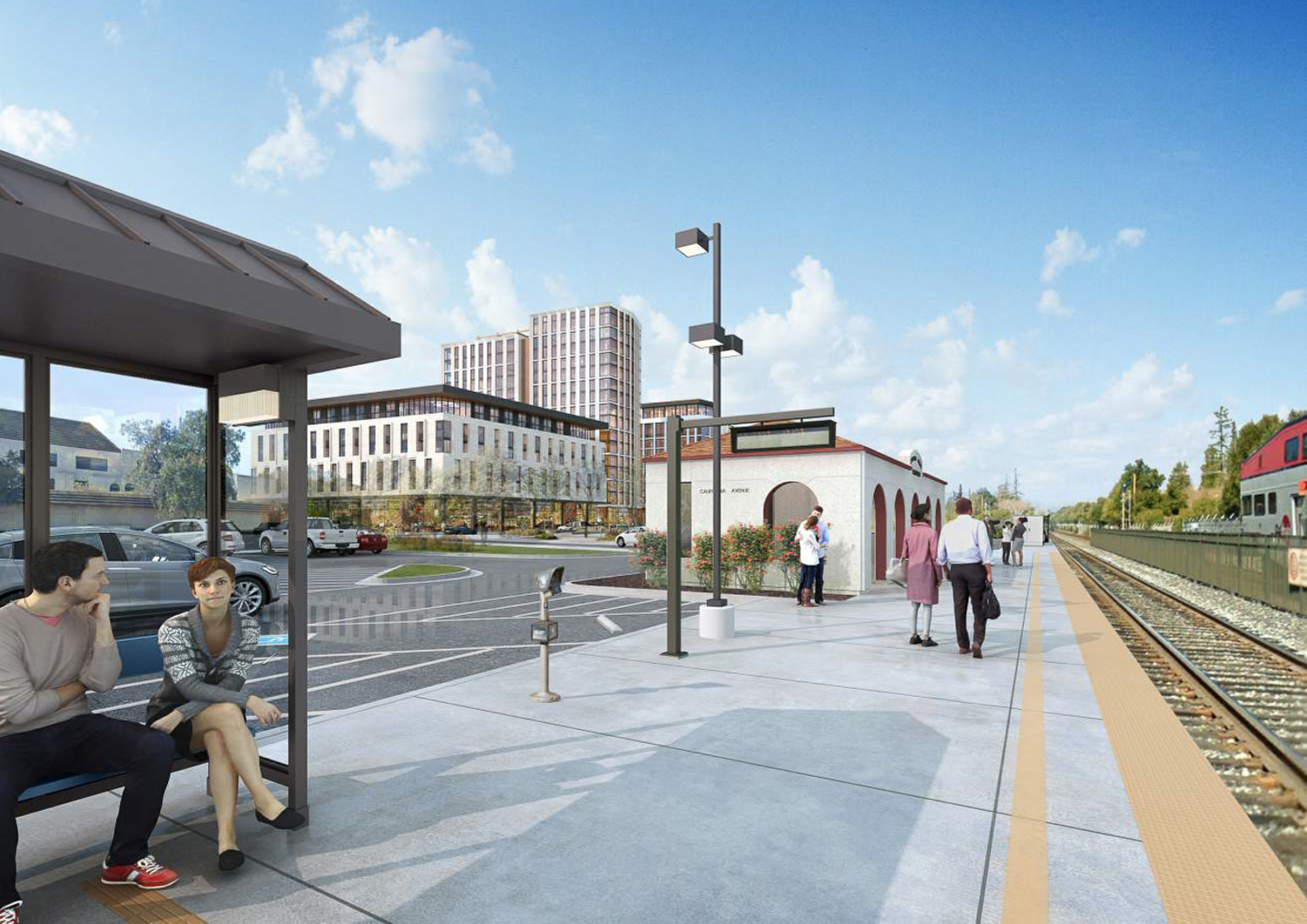
156 California Avenue seen from Caltrain, rendering by Studio Current
Plans for the site include two separate structures divided by Cambridge Avenue. The largest 304-unit structure will position a seven-story mid-rise section next to the 17-story tower, connected by the two-story podium. Below the mid-rise complex, the new Mollie Stone’s will be positioned within a 14,700 square-foot space with double-height ceilings. A four-level garage will be built into the podium, extending two levels below ground. Across Cambridge Avenue, the second structure will rise 11 floors to a 123-foot pinnacle over Park Boulevard, containing 78 apartments, 1,400 square feet of retail, and on-site parking.
Studio Current is responsible for the design. Illustrations show the towers clad with an angular metal skin, while the podium deck will be wrapped with a stone brick veneer. Construction will use a mass timber frame, an environmentally sustainable alternative to steel that can reduce costs and expedite construction.
The two sites span 1.43 acres at the end of California Avenue, a retail-rich street directly across from the neighborhood’s Caltrain station. The existing grocery store will need to be demolished, and the estimated cost and timeline for construction have yet to be established.
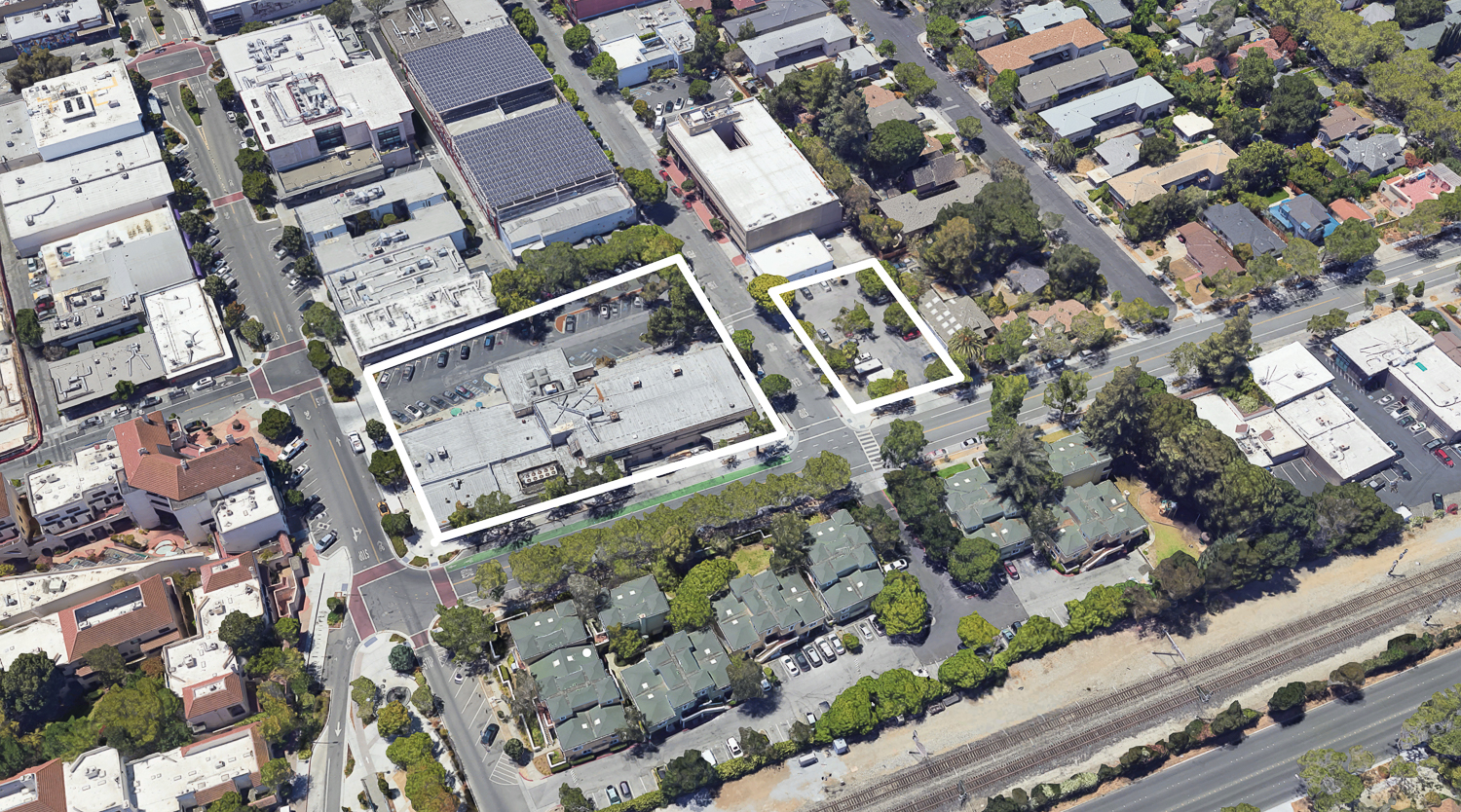
156 California Avenue, image by Google Satellite
The notice of preparation was published last week, inviting public input to inform the scope of the EIR. The public review period will continue until January 16th of next year. For more information about how to participate, visit the city notice here.
Subscribe to YIMBY’s daily e-mail
Follow YIMBYgram for real-time photo updates
Like YIMBY on Facebook
Follow YIMBY’s Twitter for the latest in YIMBYnews

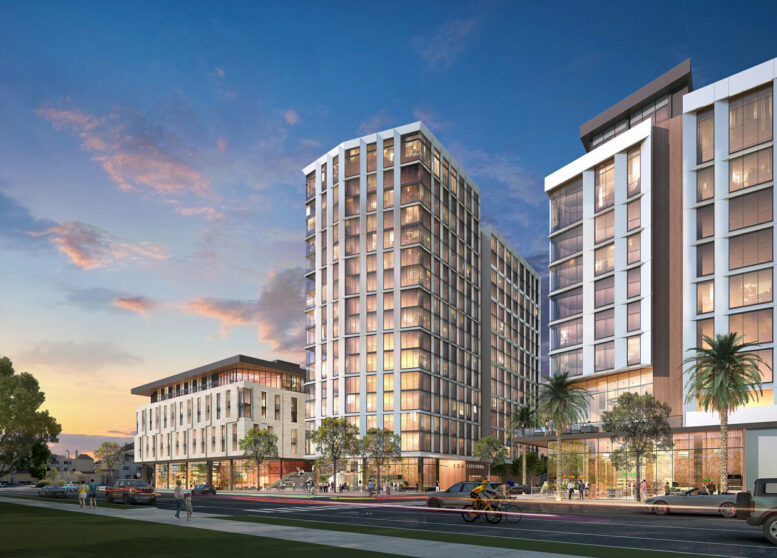




Palo Alto NIMBY’s are going to come hard for this project once the EIR is released. This is exactly what the neighborhood needs, and what should be built 5x over at every Caltrain stop on the Peninsula.